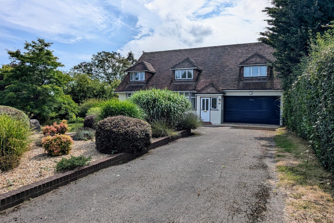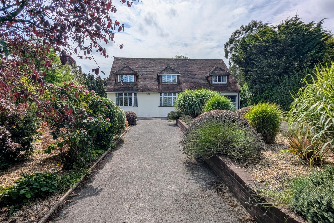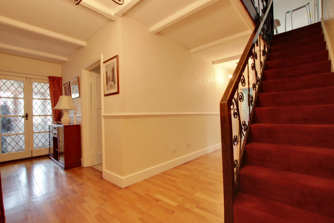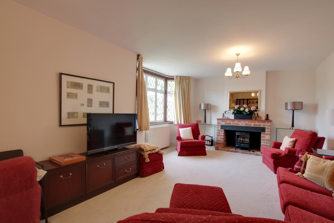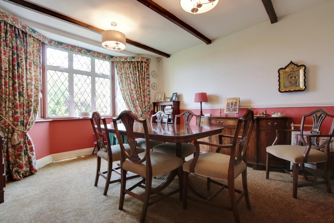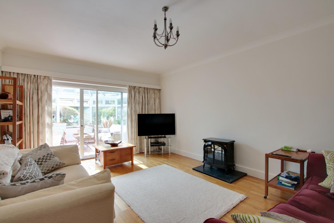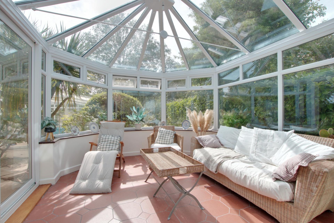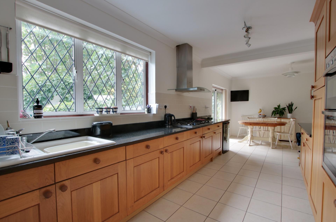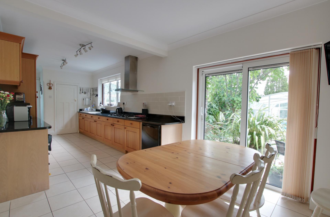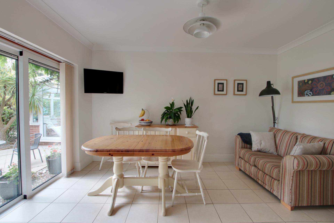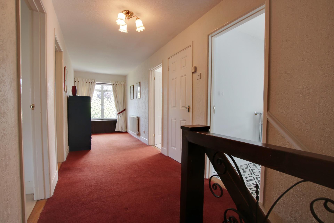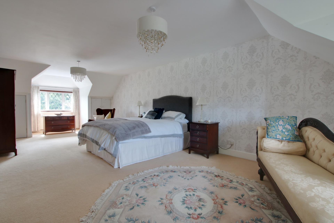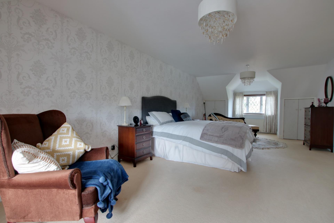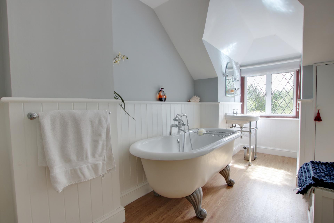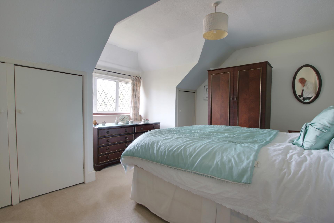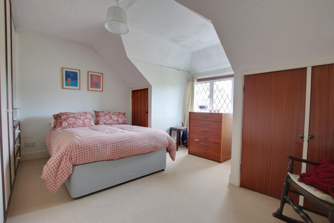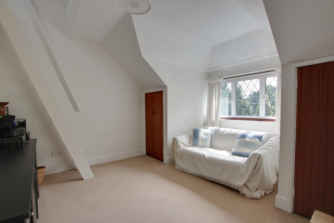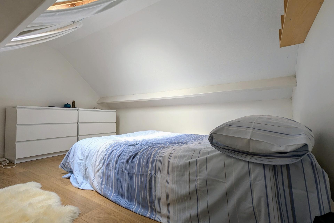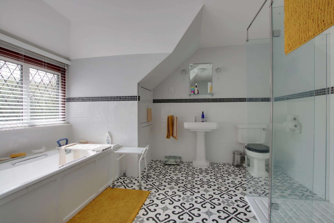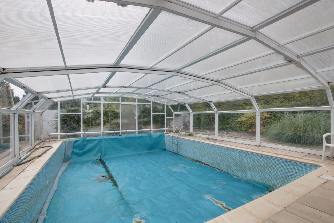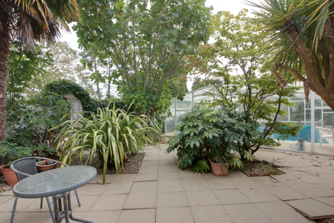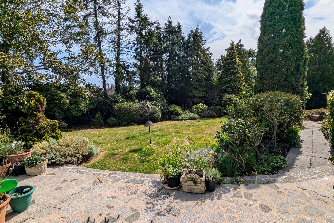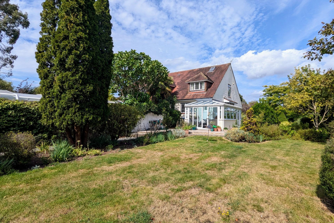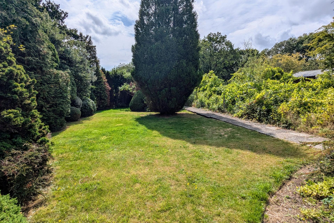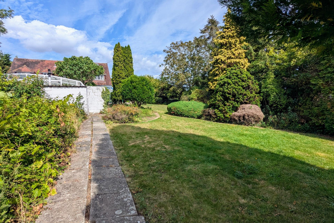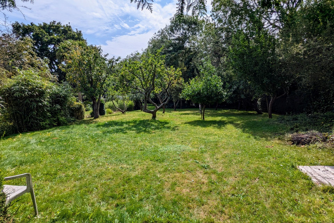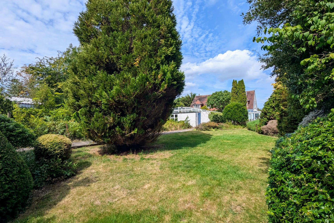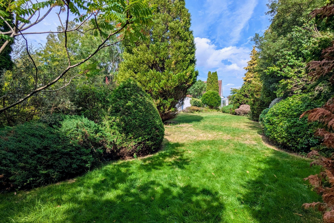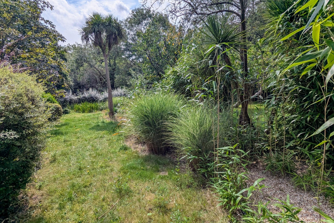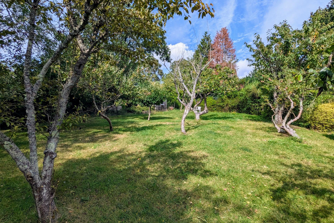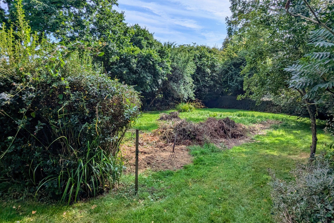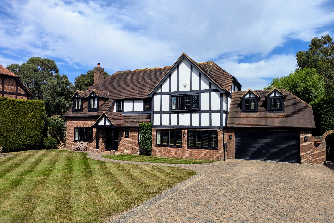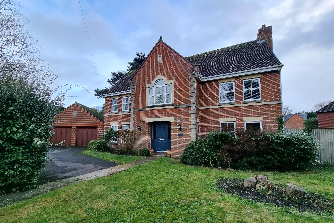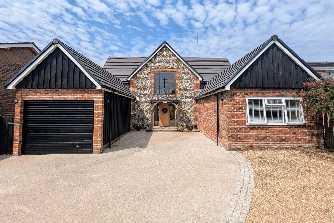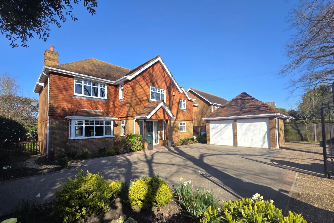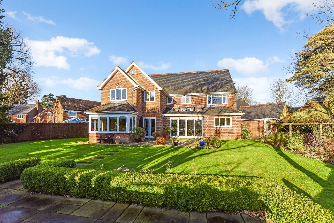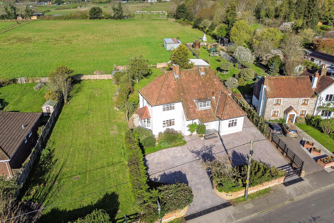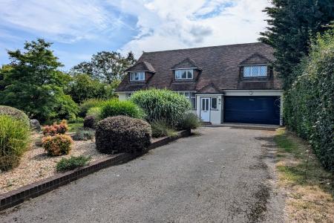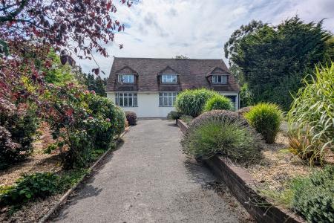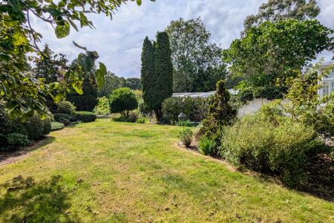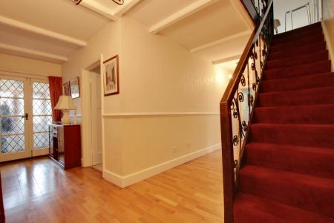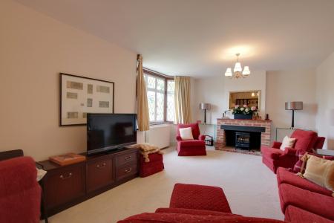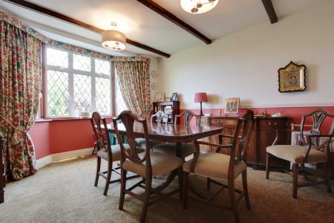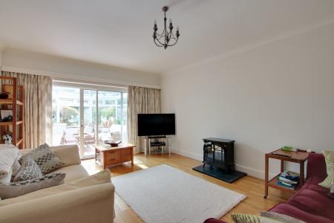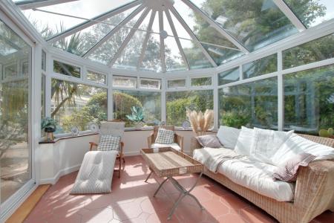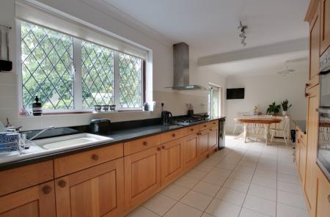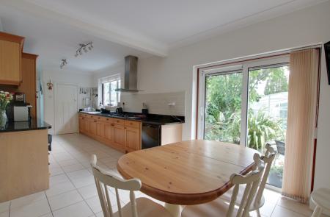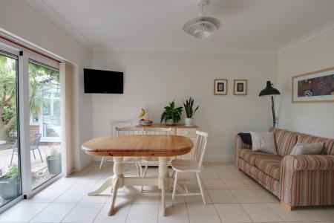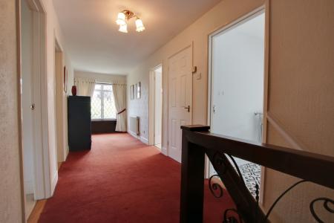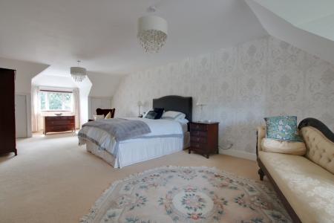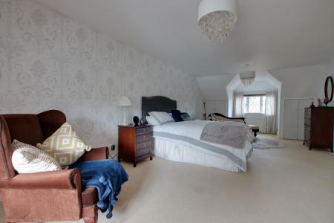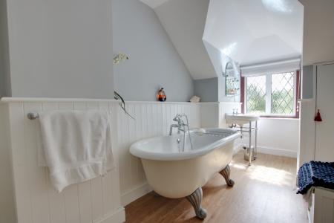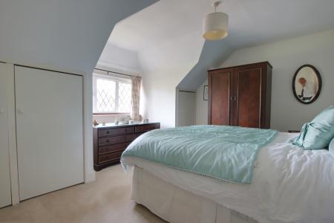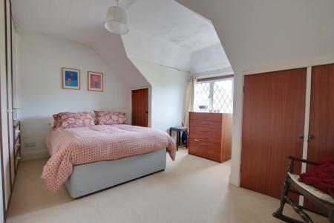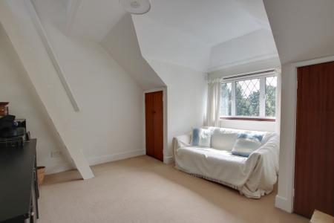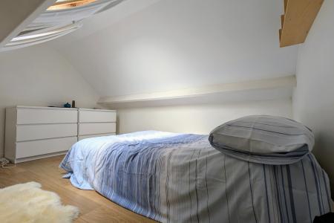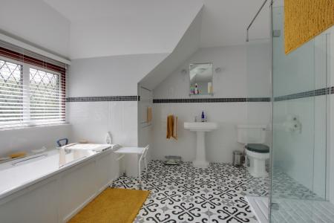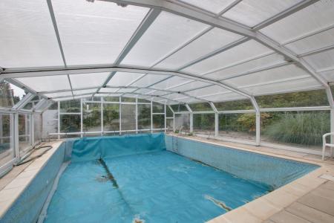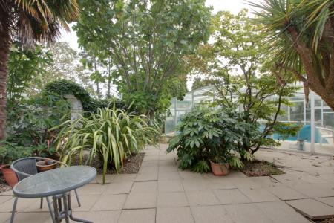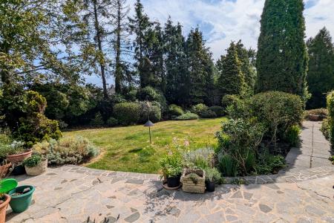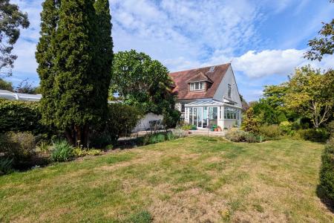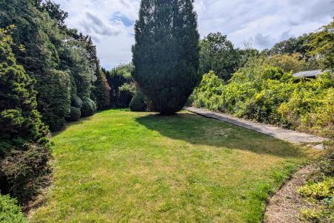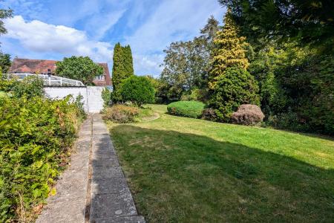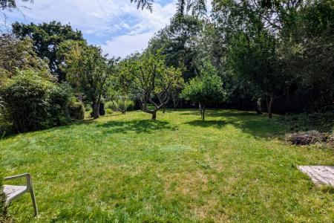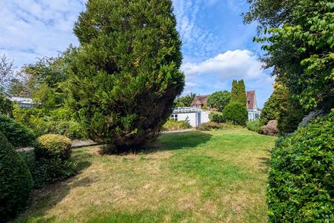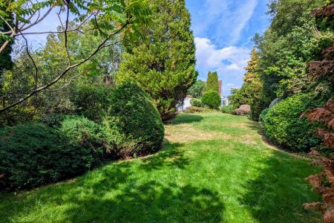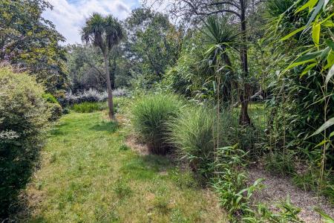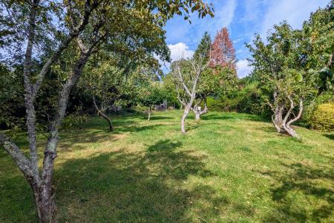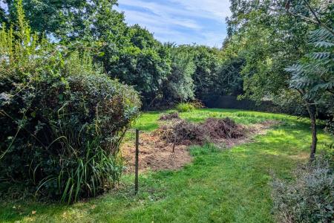- DETACHED HOUSE
- LOCATED WITHIN THE HEART OF TITCHFIELD VILLAGE
- FOUR GENEROUS BEDROOMS
- THREE RECEPTION ROOMS
- KITCHEN/BREAKFAST ROOM
- STUDY AREA
- EN-SUITE TO MASTER BEDROOM & FAMILY BATHROOM
- DRIVEWAY WITH TURNING CIRCLE
- HEATED SWIMMING POOL
- EPC RATING D
4 Bedroom Detached House for sale in Fareham
DESCRIPTION
Rarely does an opportunity arise where a property becomes available within the heart of Titchfield Village, sitting on a plot of approximately one acre. The property is approached via a long drive and boasts a 28’ lounge, separate dining room, further family room, double glazed conservatory and 28’ kitchen/breakfast room. There is a utility room, downstairs cloakroom and a further study area. On the first floor, four generous size bedrooms can be found, the dual aspect master bedroom measures an impressive 32’ in length, has its own walk-in wardrobe and en-suite bathroom with freestanding roll top bath. The remaining bedrooms share the four piece family bathroom. A particular feature of the property are the extensive gardens which the property sits on, it has a long driveway with a turning circle providing off-road parking for many cars and a substantial rear garden containing formal and informal gardens and its own area of woodland. A further feature of the property is a heated swimming pool, which is housed in its own outbuilding just outside the property. As sole agents we would highly recommend an early inspection not only to appreciate the position of this wonderful property but the size and flexibility of the accommodation on offer.
DOUBLE GLAZED DOOR TO:
ENTRANCE PORCH
Two lead light windows to side elevation. Quarry tiled floor. Double glazed window to front elevation and part glazed double doors to:
ENTRANCE HALL
A large ‘L’ shaped entrance hall with stairs to first floor. Radiator. Personal door to garage and doors leading to all ground floor rooms.
LOUNGE
A most impressive main reception that runs along the front of the property with two double glazed bay windows overlooking the front. Chimney breast with ‘Inglenook’ fireplace. Two radiators.
DINING ROOM
Double glazed bay window to side elevation. Radiator. Beamed ceiling. The adjoining study is separated by display shelving, which has its own door leading to the dining room.
FAMILY ROOM
Double glazed patio doors to conservatory. Wooden flooring. Smooth finished ceiling. Double glazed patio doors leading to:
CONSERVATORY
Double glazed conservatory with a double glazed tinted glass roof and patio doors leading to garden.
KITCHEN/BREAKFAST ROOM
Double glazed window and door to conservatory and double glazed window and double glazed patio doors leading to garden. Kitchen comprising; white enamel single drainer sink unit set into a granite worktop which has a wide selection of base level units with granite splashback. Built-in five ring gas hob with cooker hood over. Built-in ‘Neff’ double oven and grill with cupboards under and over. Built-in and concealed dishwasher and fridge. Two radiators. Tiled flooring. Larder cupboard. Ample space for breakfast table.
CONSERVATORY
Double glazed conservatory with a double glazed tinted glass roof and double glazed doors leading to garden.
UTILITY ROOM
Double glazed window to rear elevation. Sink unit set into solid wood worksurface with cupboard under. Plumbing for washing machine and space for tumble dryer with wooden worksurface over. Further wall mounted units. Radiator. Wooden flooring. Door to:
WC
Double glazed window to rear elevation. Low level close coupled WC. Wooden flooring.
FIRST FLOOR LANDING
Spacious landing with double glazed window to side elevation. Radiator. Large airing cupboard housing hot water cylinder with ample storage. Doors to:
BEDROOM ONE
A most impressive dual aspect room with double glazed dormer windows to front and rear elevation. Built-in storage cupboards to either side of dormer windows. Radiator.
DRESSING ROOM
Range of fitted wardrobes and further built-in storage cupboards.
EN-SUITE
Double glazed window to rear elevation. Freestanding roll top bath with clawed feet. Low level close coupled WC. Wash hand basin. Built-in storage cupboard. Radiator. Part tongue and grove to dado level.
BEDROOM TWO
Double glazed dormer window to front elevation. Two built-in storage cupboards to either side of dormer window. Radiator.
BEDROOM THREE
Double glazed dormer window to front elevation. Two storage cupboards built-in to either side of dormer window. Radiator. Further built-in bedroom furniture including chest of drawers and wardrobes.
BEDROOM FOUR
Double glazed dormer window to rear elevation with two storage cupboards built-in to either side of dormer window. Fixed staircase/ladder leading to mezzanine floor with a double glazed ‘Velux’ window to rear elevation and laminate flooring.
BATHROOM
Double glazed dormer window to rear elevation with two storage cupboards built-in to either side of dormer window. Panel enclosed bath. Walk-in double shower cubicle. Pedestal wash hand basin. Low level close coupled WC. Electric shaver point. Wall lights. Heated towel rail.
OUTSIDE
The property is approached via a long drive and has a turning circle providing ample off-road parking for many cars. The driveway in turn provides access to:
GARAGE: Accessible via up and over door with power and light and personal door to hallway.
The rear garden is quite a stunning feature of this village property. The plot itself measures approximately one acre.
Within the rear garden is a covered swimming pool with pump and heater measuring approximately 20’ x 26’ in length (currently not in use).
In the grounds, there are numerous specimen plants and lawned areas. There is an orchard and an area of woodlands towards the rear. The garden is a true gardeners delight.
COUNCIL TAX
Fareham Borough Council. Tax Band F. Payable 2024/2025. £2,980.46.
Important Information
- This is a Freehold property.
Property Ref: 2-58628_PFHCC_682871
Similar Properties
5 Bedroom Detached House | £925,000
A substantial detached family home with annexe potential located within this small and sought after development of simil...
5 Bedroom Detached House | £875,000
This attractive and substantial five bedroom detached family house is located in a sought after non-estate position to t...
4 Bedroom Detached House | £825,000
This impressive four bedroom detached family home has undergone an incredible transformation with extensive improvements...
5 Bedroom Detached House | £1,100,000
This distinctive and individual architect designed house is situated in a highly regarded road on the western side of Fa...
5 Bedroom Detached House | £1,100,000
This substantial and imposing five bedroom detached house is located within a highly regarded gated development to the n...
TRAMPERS LANE, NORTH BOARHUNT - HOUSE & BUILDING PLOT
4 Bedroom Detached House | £1,250,000
‘Fairways’ is an impressive individual detached house occupying an enviable semi-rural location overlooking neighbouring...

Pearsons Estate Agents (Fareham)
21 West Street, Fareham, Hampshire, PO16 0BG
How much is your home worth?
Use our short form to request a valuation of your property.
Request a Valuation
