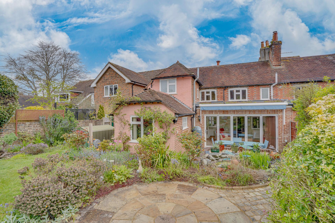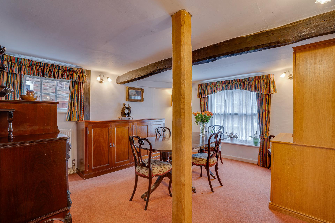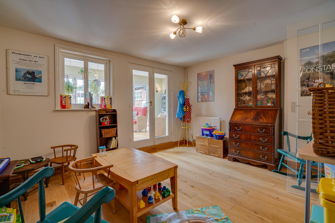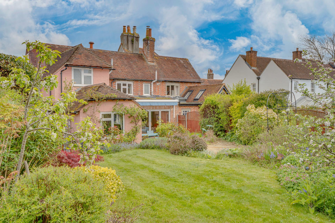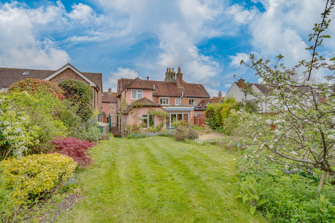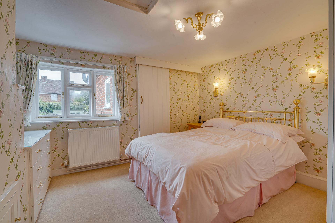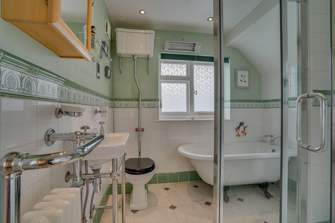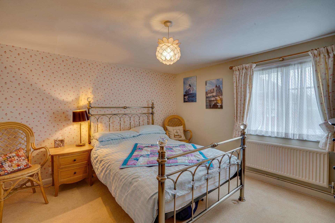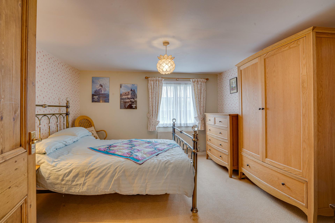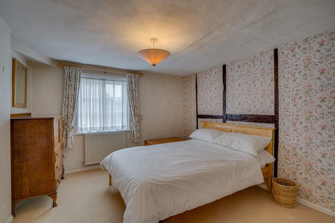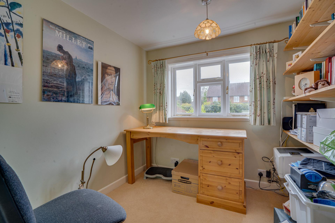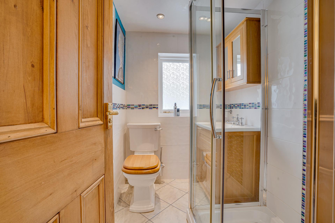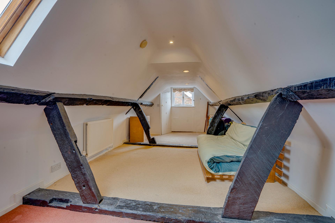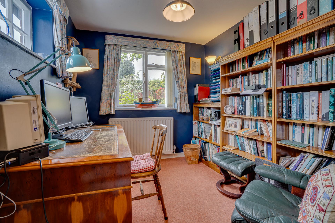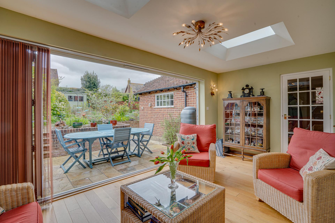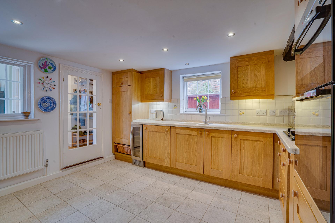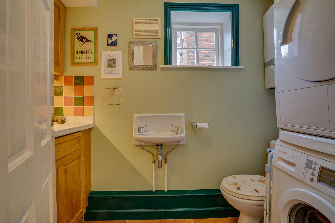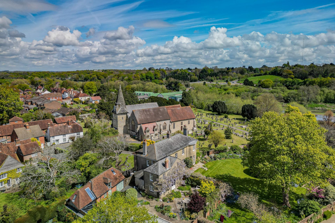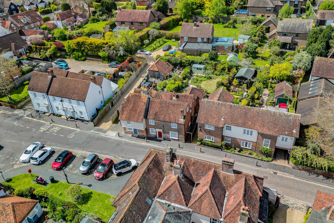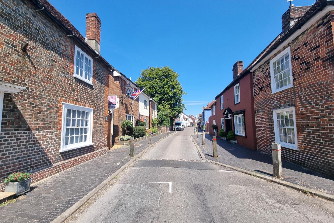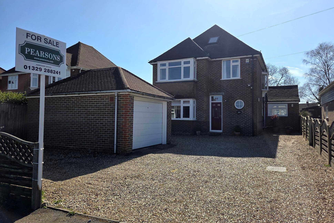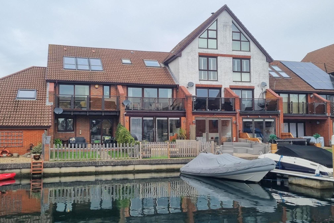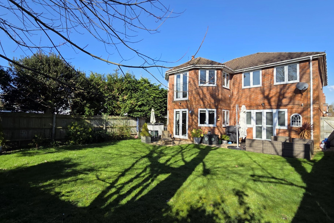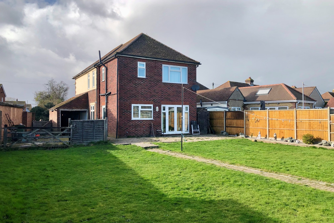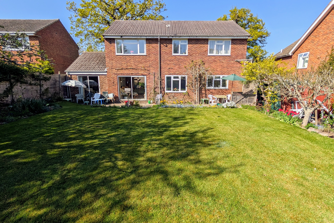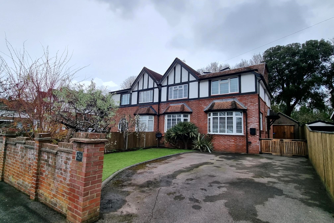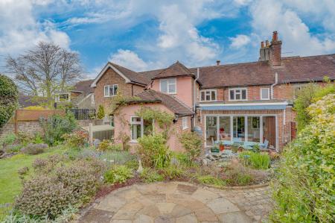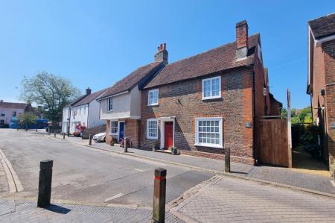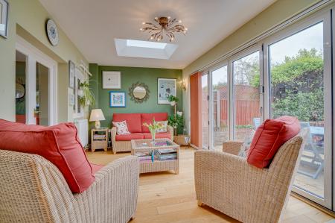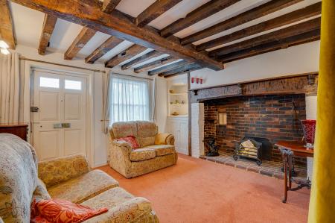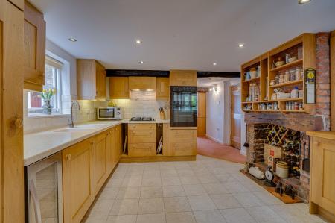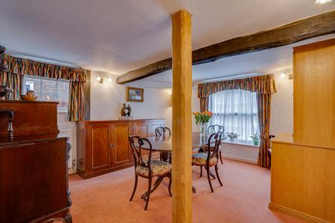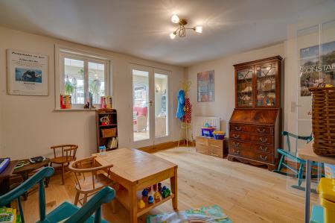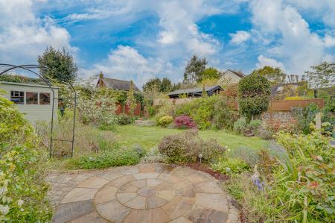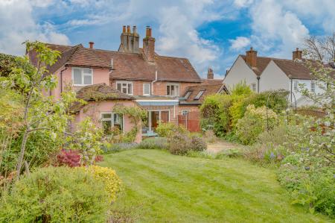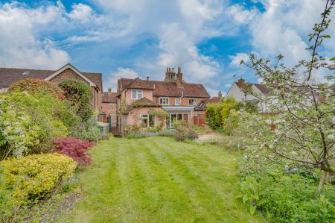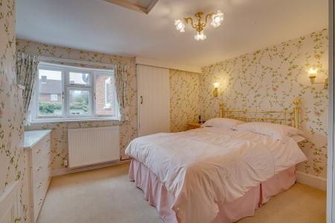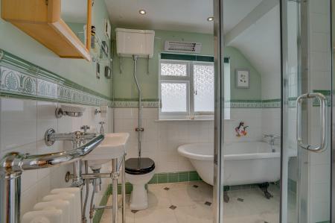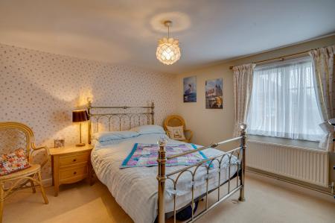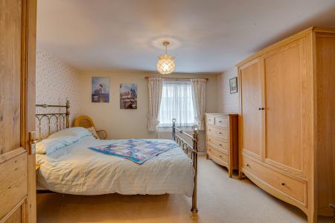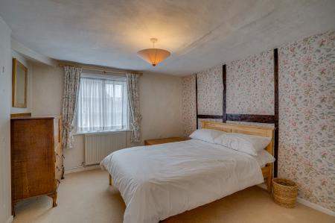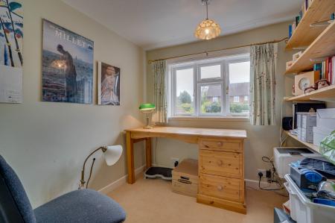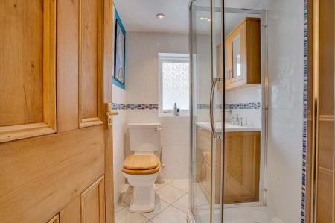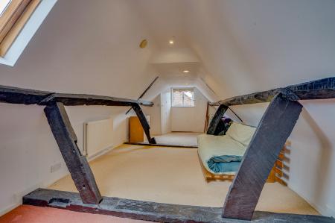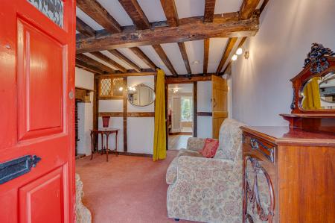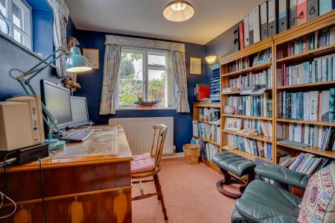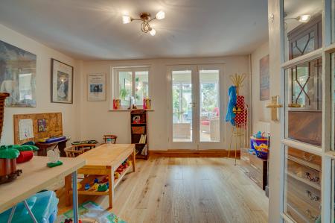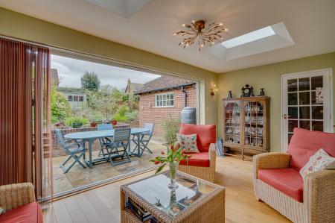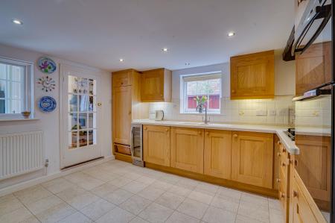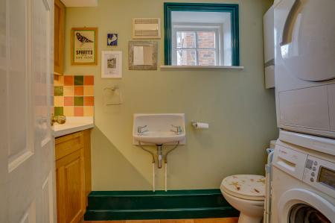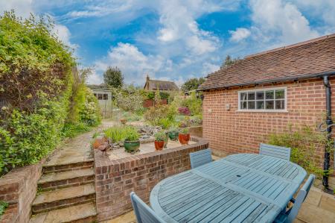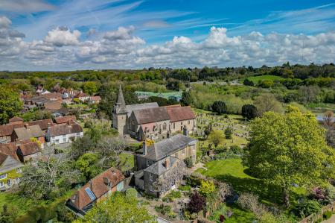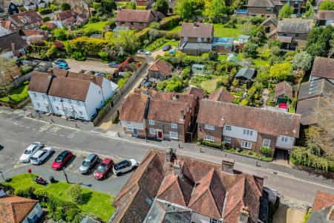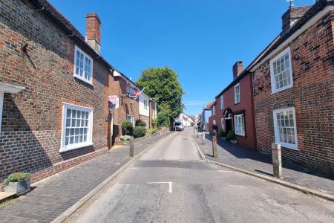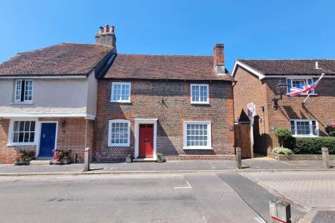- CHARIMING GRADE II LISTED HOUSE
- LOCATED WITHIN A HISTORICAL VILLAGE
- FOUR BEDROOMS
- NO FORWARD CHAIN
- FIVE RECEPTION ROOMS
- KITCHEN
- EN-SUITE TO MAIN BEDROOM & SHOWER ROOM
- LOFT ROOM
- PRIVATE ENCLOSED REAR GARDEN
- EPC RATING D
4 Bedroom Semi-Detached House for sale in Fareham
DESCRIPTION
This charming Grade II listed four bedroom house is located within the historic village of Titchfield and is offered for sale with NO FORWARD CHAIN. The current owner has undertaken a host of improvements and an extensive programme of refurbishments throughout 2012 to transform two cottages into a wonderful family home. During this process the owner has preserved and emphasised the original features throughout, including exposed beams, sash and leaded windows, open fireplaces and an impressive Inglenook fireplace in the sitting room. The well-proportioned internal accommodation comprises; sitting room, family room, dining room, impressive garden room with bi-folding doors, study, kitchen and a WC/utility room complete the ground floor accommodation. On the first floor, there are four bedrooms, shower room and the main bedroom benefits from a four piece suite en-suite. There is also a loft room to the second floor. There is a beautifully well-maintained westerly facing private rear garden which is a particular feature of the property and must be viewed to be appreciated.
FRONT DOOR:
SITTING ROOM
Sash window to the front aspect with secondary glazing. Feature beamed ceiling. Inglenook fireplace. Radiator.
DINING ROOM
Dual aspect with sash window to the front aspect with secondary glazing and window to the side aspect. Smooth beamed ceiling. Radiator.
FAMILY ROOM
Double doors leading to the garden room. Window to the rear aspect. Smooth ceiling. Feature beams to one wall. Understairs storage cupboard. Radiator. Oak flooring.
GARDEN ROOM
This impressive addition to the property has a ‘Sedum’ green living roof. Double glazed bi-folding doors leading to the rear garden. Smooth ceiling with two skylights. Two radiators. Oak flooring.
KITCHEN
Dual aspect with windows to the rear and side aspect. Smooth ceiling with inset spotlighting. Attractive brick fireplace with wooden mantle over. Matching wall and base units with ‘Corian’ worktops. Inset sink and half drainer. Tiled splashback. Four ring gas hob and fitted double oven. Integrated fridge, freezer, dishwasher and wine cooler. Radiator. Luxury tiled vinyl flooring.
REAR LOBBY
Door to the side aspect. Smooth ceiling. Radiator. ‘Parquet’ luxury tiled vinyl flooring.
WC/UTILITY
Window to the side aspect. Smooth ceiling. Low level WC and wash hand basin. Space and plumbing for washing machine and tumble dryer. Matching wall and base units with inset sink and half drainer. Wall mounted ‘Valliant’ boiler. Luxury tiled vinyl flooring.
STUDY
Dual aspect with windows to the rear and side aspect. Smooth ceiling. Radiator.
FIRST FLOOR LANDING
Staircase rising to the second floor loft room. Feature beams. Storage cupboard. Doors to:
BEDROOM ONE
Double glazed window to the rear aspect. Smooth ceiling. Fitted wardrobes and drawers. Inner hall with double glazed window to the side aspect and storage cupboard. Door to:
EN-SUITE
Double glazed window to the rear aspect. Smooth ceiling with inset spotlighting. Four piece suite comprising; roll top bath, shower cubicle, ‘Savoy’ wash hand basin and high level WC. Part tiled walls. Column style heated towel rail. Tile effect vinyl flooring.
BEDROOM TWO
Window to the front aspect with secondary glazing. Smooth ceiling. Radiator.
BEDROOM THREE
Window to the front aspect with secondary glazing. Smooth ceiling. Built-in wardrobes. Feature beams to one wall. Radiator.
BEDROOM FOUR
Window to the rear aspect. Smooth ceiling. Radiator.
SHOWER ROOM
Window to the rear aspect. Smooth ceiling with inset spotlighting. Suite comprising; shower cubicle, wash hand basin with storage beneath and low level WC. Part tiled walls. Heated towel rail. Tiled flooring.
SECOND FLOOR
LOFT ROOM
Skylight to the rear aspect. Window to the side aspect. Radiator.
OUTSIDE
The westerly facing rear garden is a particular feature of the property with established and well-maintained shrubs, plants and trees. Indian sandstone patio with awning. Steps rising to a further circular Indian sandstone seating area. The majority of the garden is laid to lawn. Timber garden shed. Side gated pedestrian access to the front of the property. Power, light and outside tap.
COUNCIL TAX
Fareham Borough Council. Tax Band F. Payable 2024/2025. £2,980.46.
Important Information
- This is a Freehold property.
Property Ref: 2-58628_PFHCC_683126
Similar Properties
KILN ROAD, FAREHAM. GUIDE PRICE £600,000-£625,000.
3 Bedroom Detached House | Guide Price £600,000
GUIDE PRICE £600,000-£625,000. This extended double bay fronted three bedroom detached house is located in a non-estate...
4 Bedroom House | Offers in excess of £600,000
This modern three storey town house is located within the popular Port Solent marina and offers luxurious waterside livi...
4 Bedroom Detached House | £595,000
A wonderful opportunity to acquire a modern detached house situated within a small and exclusive gated development withi...
4 Bedroom Detached House | £625,000
A wonderful opportunity to purchase this older style extended four bedroom detached home situated on a large garden plot...
BLACKBROOK PARK AVENUE, FAREHAM
4 Bedroom Detached House | £625,000
An extended four bedroom detached family home located within the established and quiet and established area of Blackbroo...
5 Bedroom Semi-Detached House | £625,000
This substantially extended and most impressive five/six bedroom semi-detached house is located within the highly regard...

Pearsons Estate Agents (Fareham)
21 West Street, Fareham, Hampshire, PO16 0BG
How much is your home worth?
Use our short form to request a valuation of your property.
Request a Valuation
