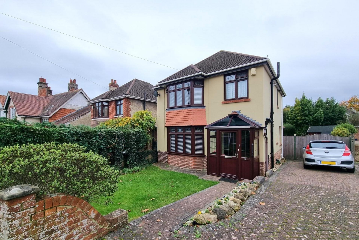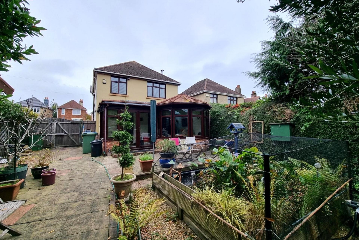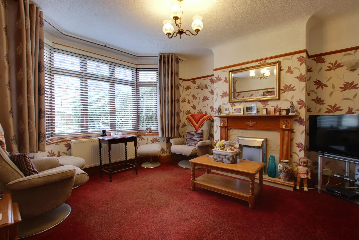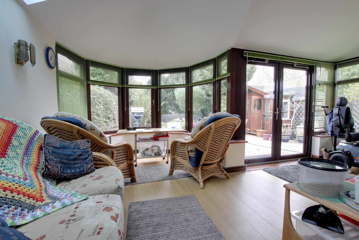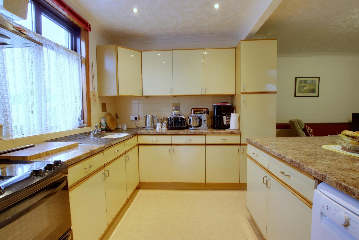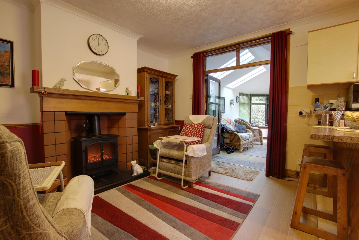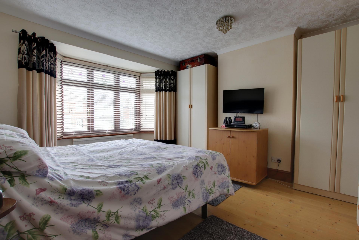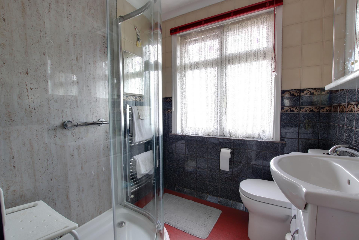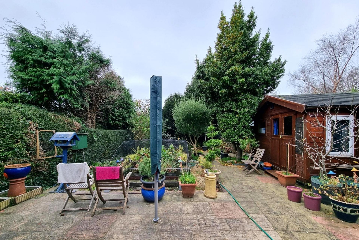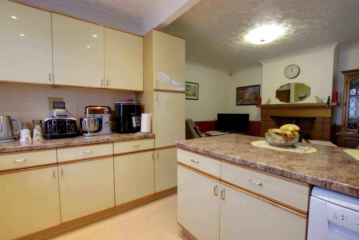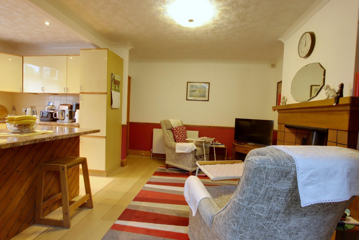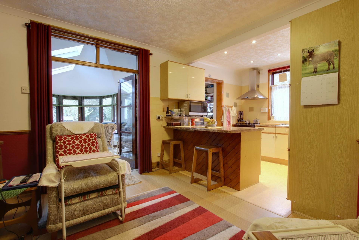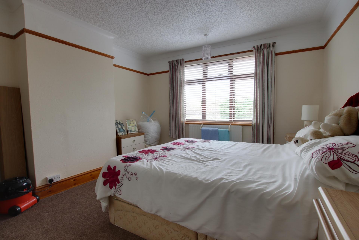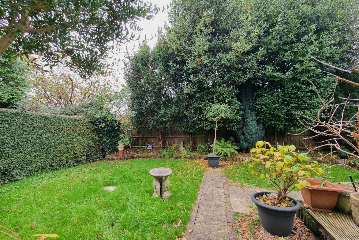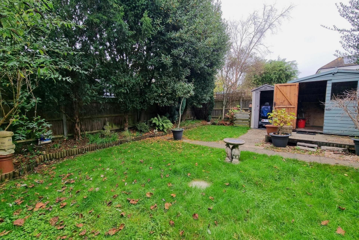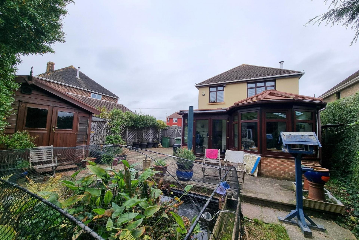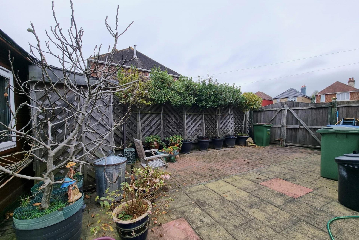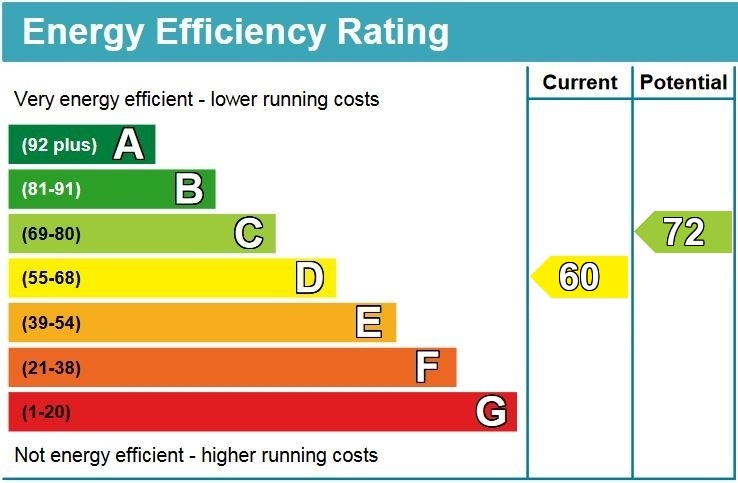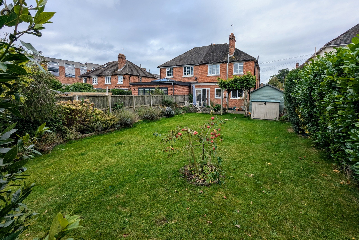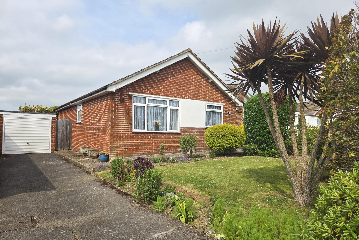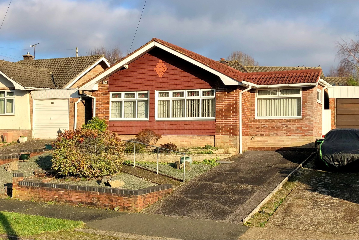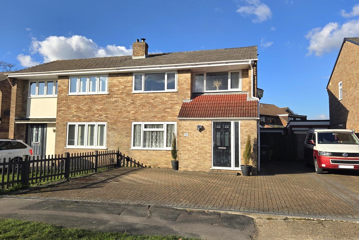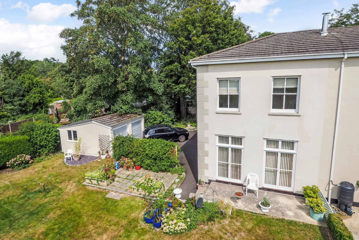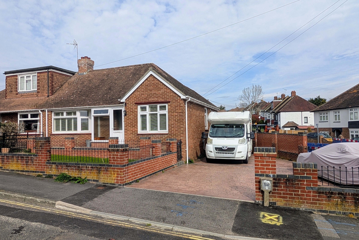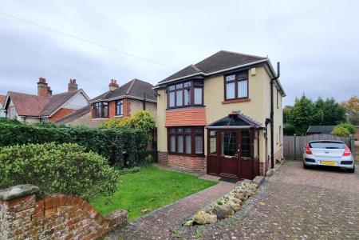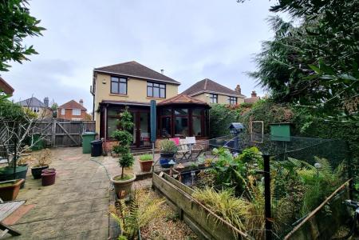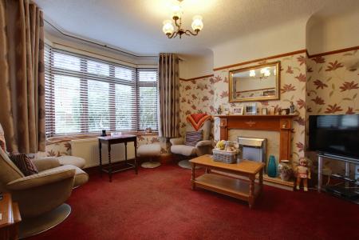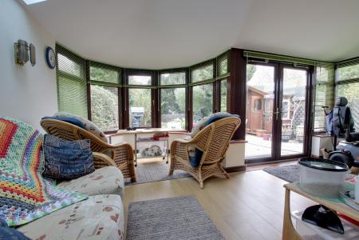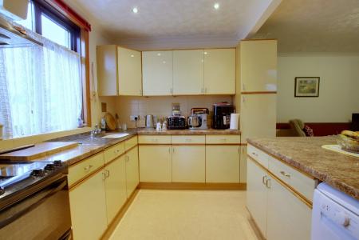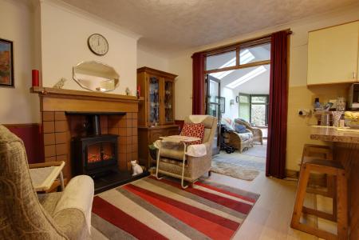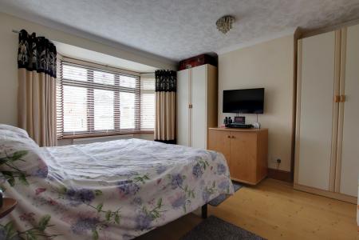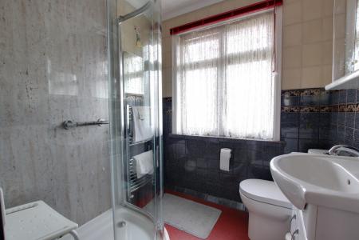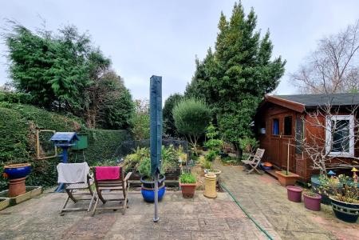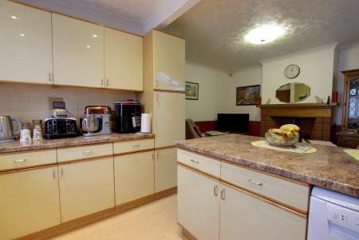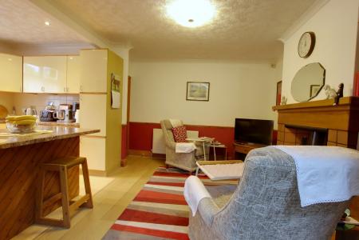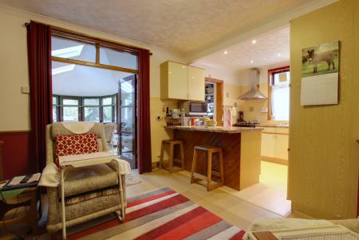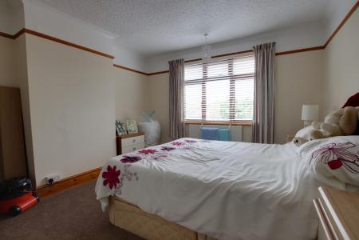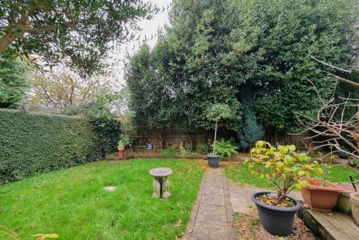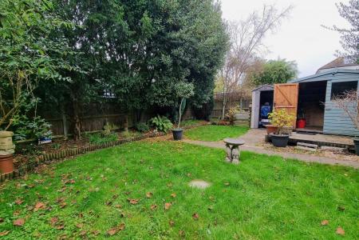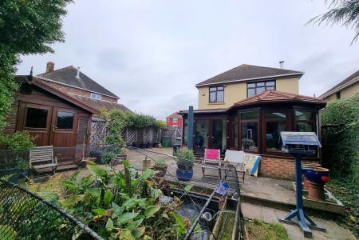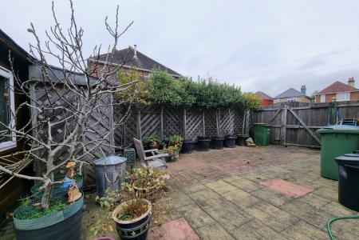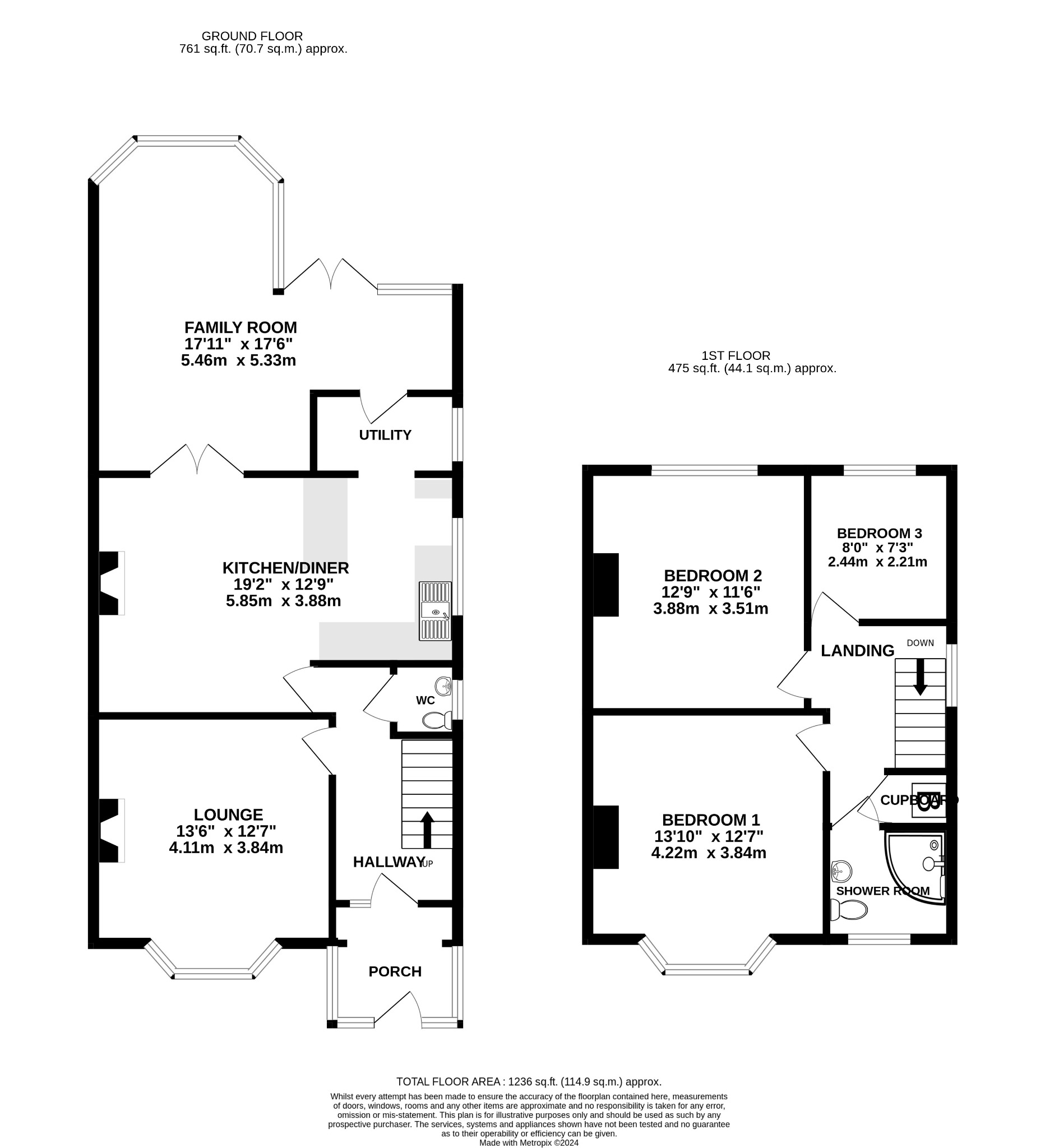- EXTENDED DETACHED HOUSE
- THREE BEDROOMS
- LOUNGE
- KITCHEN/DINER
- 17' FAMILY ROOM OVERLOOKING REAR GARDEN
- SHOWER ROOM
- UTILITY
- DRIVEWAY PARKING
- WESTERLY FACING REAR GARDEN
- EPC RATING D
3 Bedroom Detached House for sale in Fareham
DESCRIPTION
This extended three bedroom detached older style double bay fronted house is ideally located to the west of Fareham town centre and within easy reach of Fareham's mainline railway station. The extended living accommodation comprises; porch, hallway, cloakroom, lounge, kitchen/diner, utility and an impressive 17' garden room overlooking the rear garden. To the first floor, there are three bedrooms and a shower room. Outside, there is driveway parking to the front, gated access to additional parking and a well-maintained westerly facing rear garden. Viewing is highly recommended by the sole agents.
PORCH
Double glazed front door. Double glazed windows to front and side aspect. Double glazed vaulted roof. Tiled flooring.
HALL
Front door leading to porch. Windows either side. Picture rail. Staircase rising to the first floor. Radiator.
CLOAKROOM
Window to the side aspect. Low level WC. Wash hand basin. Vinyl flooring.
LOUNGE
Double glazed bay window to the front aspect. Picture rail. Radiator. Electric stainless steel modern fireplace.
KITCHEN/DINER
DINING AREA
Double doors leading to the family room. Log effect electric fireplace with tiled surround and hearth. Radiator. Wood effect flooring. Opening to:
KITCHEN
Double glazed window to the side aspect. Matching wall and base units with contrasting work tops. Inset stainless steel sink and drainer. Space for cooker. Tiled splash back. Space for dishwasher. Vinyl flooring.
UTILITY
Double glazed window to the side aspect. Smooth ceiling. Space for fridge/freezer and additional tall fridge or freezer. Space and plumbing for washing machine. Vinyl flooring.
FAMILY ROOM
Double glazed French doors leading to the rear garden. Double glazed windows to the rear and side aspect. Smooth vaulted ceiling with two skylights. Wood effect laminate flooring.
FIRST FLOOR
LANDING
Double glazed window to the side aspect. Picture rail. Storage cupboard with wall mounted 'Vaillant' boiler. Radiator.
BEDROOM ONE
Double glazed window to the front aspect. Radiator.
BEDROOM TWO
Double glazed window to the rear aspect. Picture rail. Radiator.
BEDROOM THREE
Double glazed window to the rear aspect. Radiator.
SHOWER ROOM
Double glazed window to the front aspect. Suite comprising large double shower cubicle with aqua board splashback. Low level WC. Wash hand basin. Heated towel rail. Part tiled walls. Vinyl flooring.
OUTSIDE
To the front of the property, there is block paved driveway parking with double gates leading to additional block paved parking area. Laid to lawn front garden with shrubs and borders.
The rear garden has a large initial patio area with a path leading down to the summerhouse with power and light, timber garden shed and 'Keter' storage shed. Outside tap. Area laid to lawn with shrubs, borders and trees and pond.
COUNCIL TAX
Fareham Borough Council. Tax Band D. Payable 2024/2025. £2,063.40.
Important Information
- This is a Freehold property.
Property Ref: 2-58628_PFHCC_686573
Similar Properties
3 Bedroom Semi-Detached House | £385,000
An extended 1930's, bay fronted semi-detached house situated in a popular road and within a short walk of the town's ext...
3 Bedroom Detached Bungalow | £385,000
NO FORWARD CHAIN. A three bedroom detached bungalow located within a popular residential and established area set amongs...
3 Bedroom Detached Bungalow | £385,000
A three bedroom extended detached bungalow located within the popular Uplands development which is offered with NO FORWA...
4 Bedroom Semi-Detached House | £389,950
A well-proportioned and versatile semi-detached family house situated in a popular cul-de-sac location to the north-west...
3 Bedroom End of Terrace House | Offers in region of £390,000
Situated in a sought after non-estate setting, this impressive character home forms part of East Hill House, which is a...
2 Bedroom Semi-Detached Bungalow | £390,000
A beautifully presented two bedroom semi-detached bungalow located within easy access to Fareham town centre and a short...

Pearsons Estate Agents (Fareham)
21 West Street, Fareham, Hampshire, PO16 0BG
How much is your home worth?
Use our short form to request a valuation of your property.
Request a Valuation
