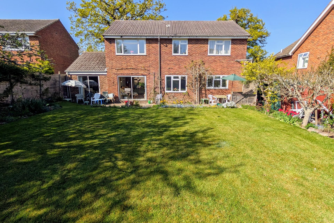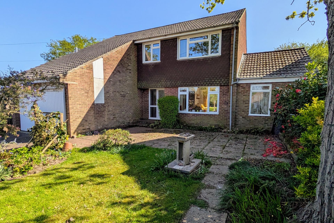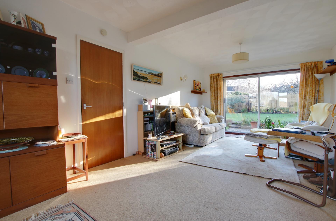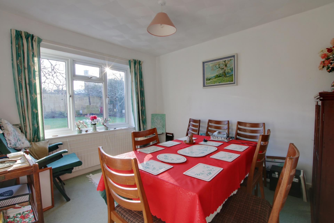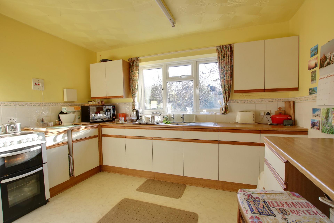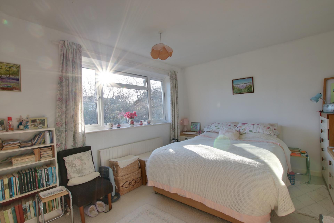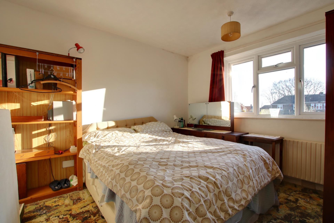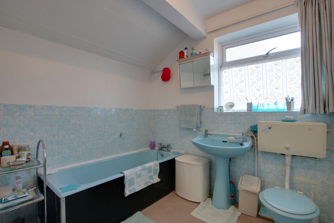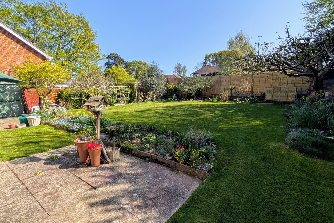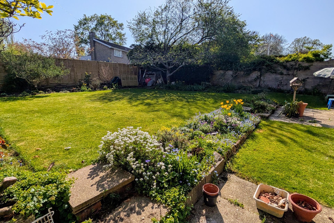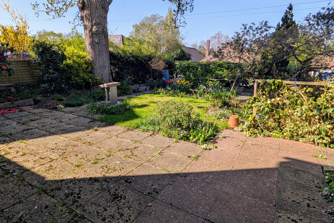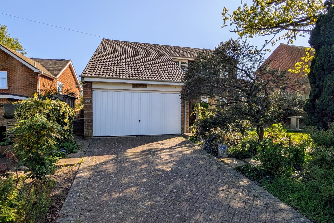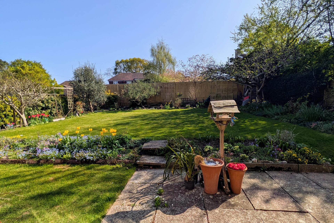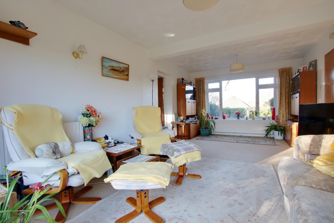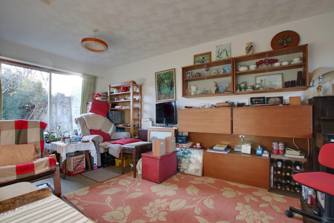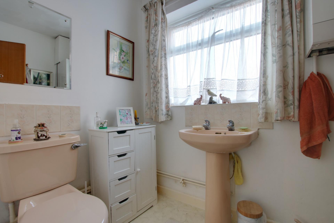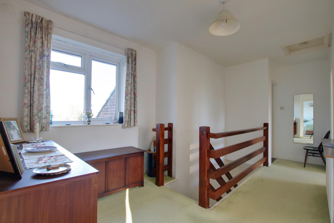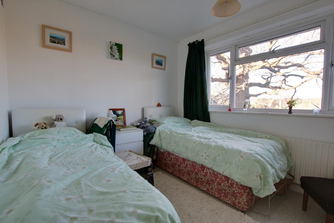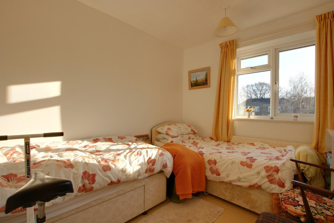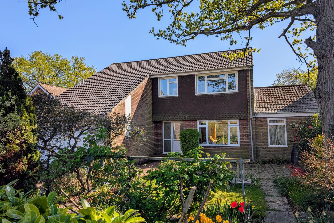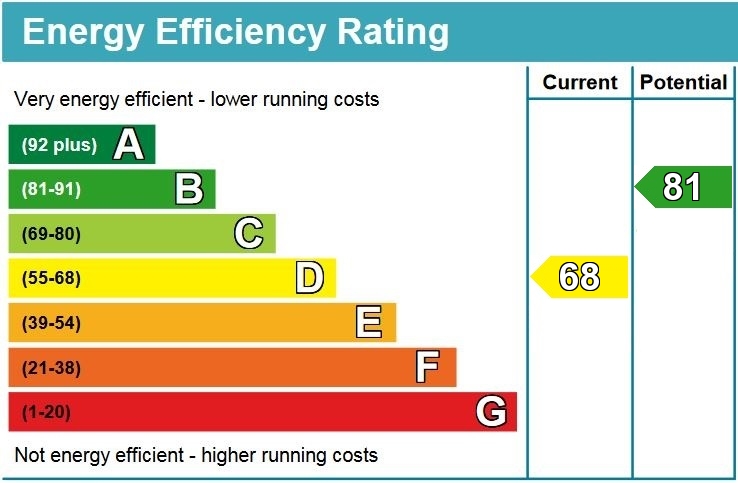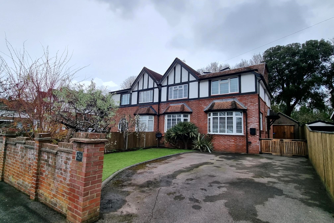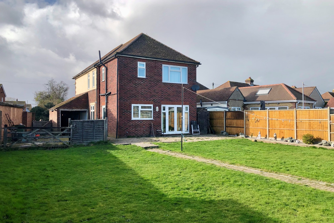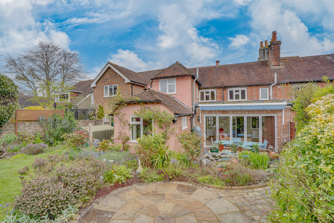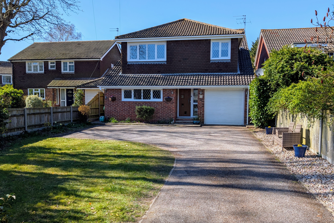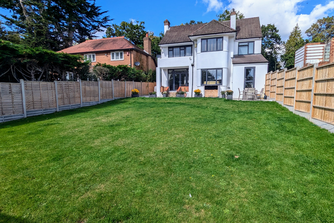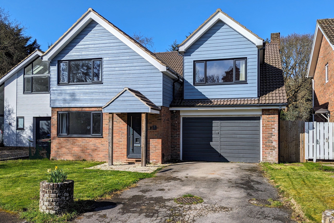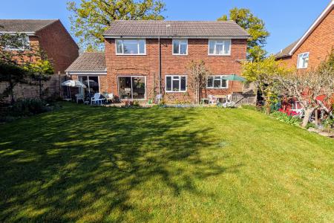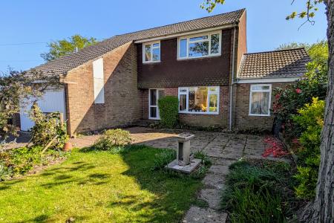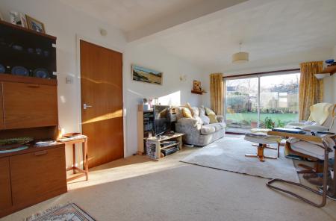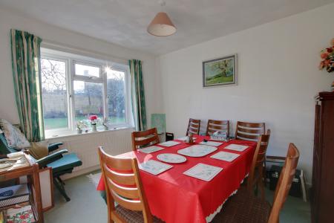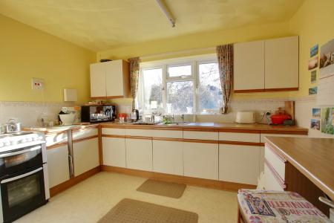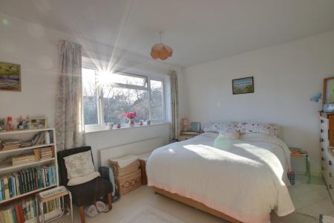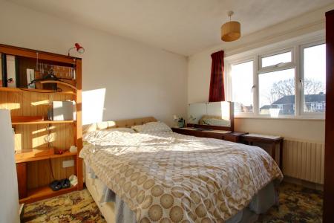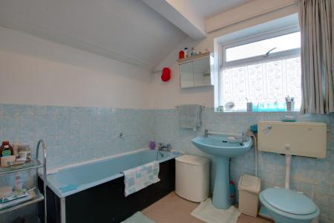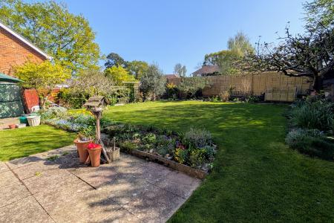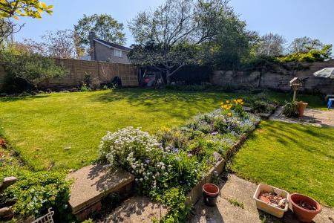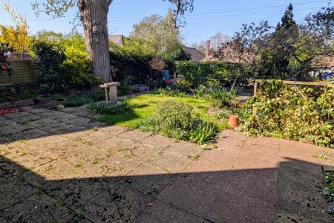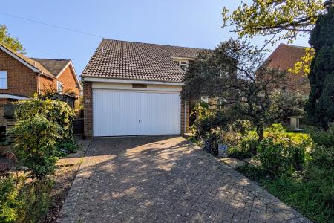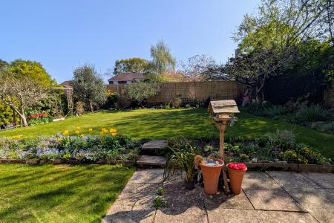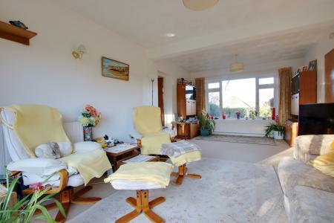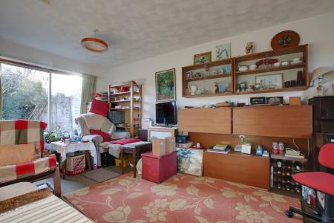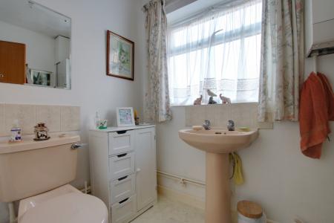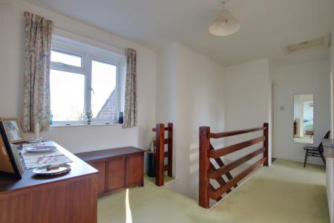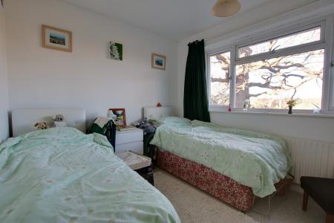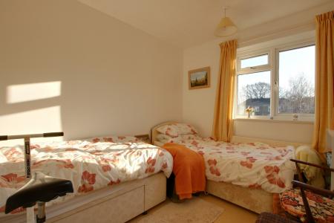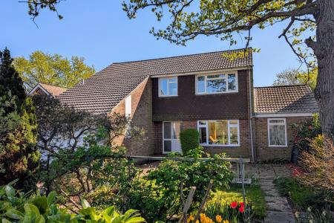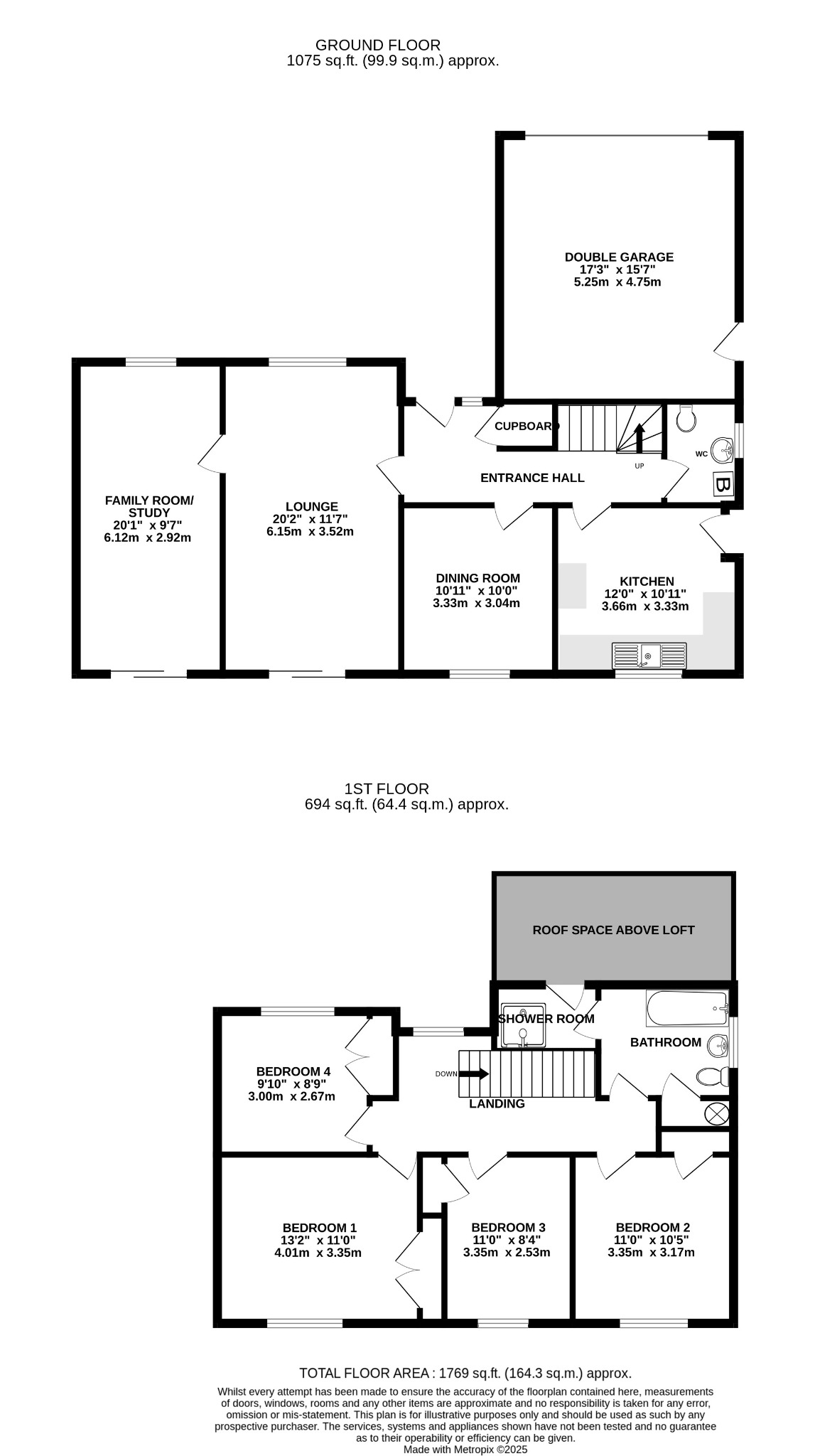- EXTENDED DETACHED FAMILY HOME
- SOUGHT AFTER LOCATION
- FOUR BEDROOMS
- THREE RECEPTION ROOMS
- KITCHEN
- CLOAKROOM
- BATHROOM
- DOUBLE GARAGE
- SOUTH FACING REAR GARDEN
- EPC RATING D
4 Bedroom Detached House for sale in Fareham
DESCRIPTION
An extended four bedroom detached family home located within the established and quiet area of Blackbrook Park Avenue within easy reach of Fareham town centre and train station. The property's accommodation briefly comprises entrance hall, a dual aspect lounge, separate dining room, kitchen, cloakroom and dual aspect family room/study which has patio doors leading to the rear garden. On the first floor, four bedrooms can be found sharing the three piece bathroom. The property benefits from double glazing and is warmed by gas central heating. There is off-road parking available to the driveway, a DOUBLE GARAGE and a south facing rear garden with mature trees and shrubs providing a peaceful haven for birds. As sole agents we would highly recommend an early inspection.
DOUBLE GLAZED DOOR TO:
ENTRANCE HALL
Stairs to first floor. Understairs storage cupboard. Radiator. Doors to:
CLOAKROOM
Double glazed window to side elevation. Low level close coupled WC. Pedestal wash hand basin. Wall mounted gas boiler.
LOUNGE
Dual aspect with double glazed window to front elevation and double glazed patio doors leading to the garden. Radiator. Door to:
FAMILY ROOM/STUDY
Dual aspect with double glazed patio doors leading to the rear garden and window to front elevation. Radiator.
DINING ROOM
Double glazed window to rear elevation. Radiator.
KITCHEN
Double glazed window to rear elevation and double glazed door to garden. Kitchen comprising; stainless steel single drainer sink unit with cupboard under. Further range of wall and base level units with roll edge work surfaces over and splashback tiling. Electric point for cooker. Space for fridge/freezer. Serving hatch to dining room.
FIRST FLOOR
LANDING
Double glazed window to front elevation. Access to loft space. Doors to:
BEDROOM ONE
Double glazed window to rear elevation. Built-in wardrobe. Radiator.
BEDROOM TWO
Double glazed window to rear elevation. Built-in wardrobe. Radiator.
BEDROOM THREE
Double glazed window to rear elevation. Built-in wardrobe. Radiator.
BEDROOM FOUR
Double glazed window to front elevation. Built-in wardrobe. Radiator.
BATHROOM
Double glazed window to side elevation. Panel enclosed bath. Pedestal wash hand basin. Low level WC. Airing cupboard housing hot water cylinder with shelving. Radiator. Part tiled walls. Door to:
SHOWER ROOM
Shower cubicle and further door to access to loft over garage.
OUTSIDE
Off-road parking is available to the block paved driveway, which in turn provides access to:
DOUBLE GARAGE: Accessible via remote control electric up and over door. The garage has power and light and door to side way.
The rear garden has a patio area adjacent to the property. The majority of the garden can be found mainly laid to lawn with numerous fruit trees including; apple, fig and grapevine. The garden is fence enclosed and extends alongside the property where a storage shed can be found.
COUNCIL TAX
Fareham Borough Council. Tax Band F. Payable 2024/2025. £2,980.46.
Important Information
- This is a Freehold property.
Property Ref: 2-58628_PFHCC_688114
Similar Properties
5 Bedroom Semi-Detached House | £625,000
This substantially extended and most impressive five/six bedroom semi-detached house is located within the highly regard...
4 Bedroom Detached House | £625,000
A wonderful opportunity to purchase this older style extended four bedroom detached home situated on a large garden plot...
4 Bedroom Semi-Detached House | £600,000
NO FORWARD CHAIN. This charming Grade II listed four bedroom house is located within the historic village of Titchfield....
5 Bedroom Detached House | £635,000
A well-proportioned extended detached five bedroom family house located within a popular cul de sac position in Catisfie...
4 Bedroom Detached House | Offers in region of £650,000
NO FORWARD CHAIN. This impressive Art Deco house is situated in a popular non-estate setting to the west of the town cen...
5 Bedroom Detached House | £675,000
A much improved and extended five bedroom detached family home located within a small cul-de sac situated on a large gar...

Pearsons Estate Agents (Fareham)
21 West Street, Fareham, Hampshire, PO16 0BG
How much is your home worth?
Use our short form to request a valuation of your property.
Request a Valuation
