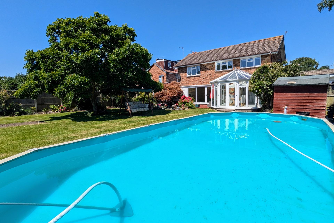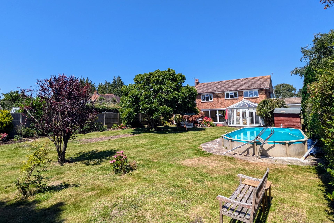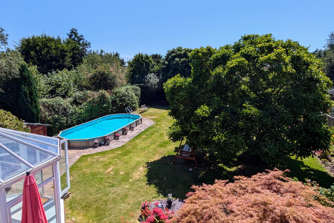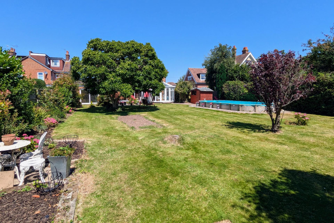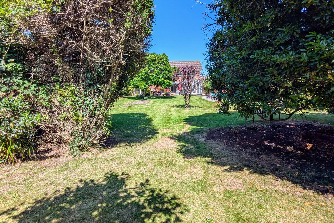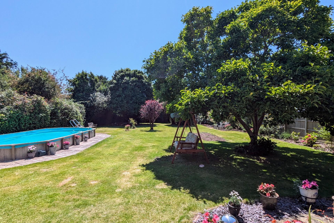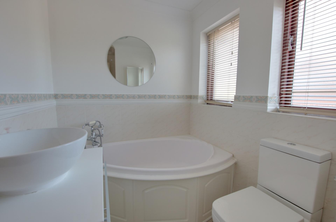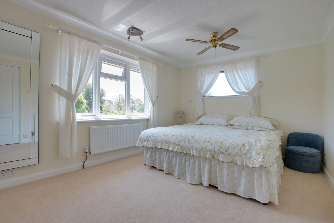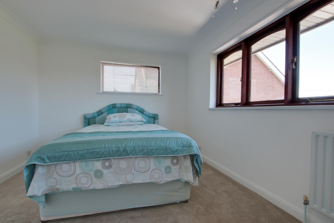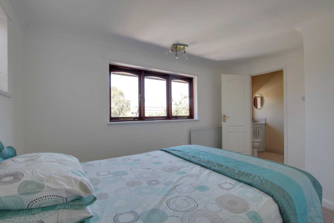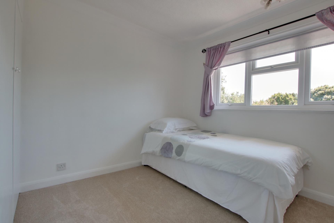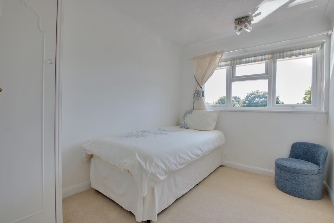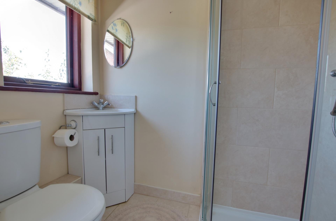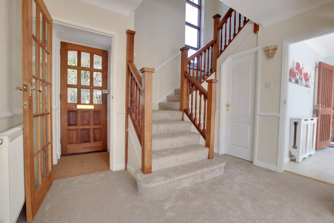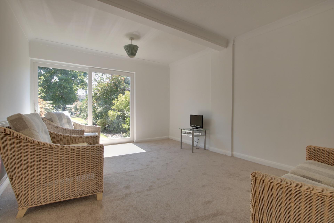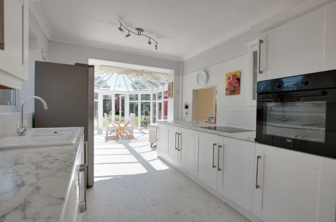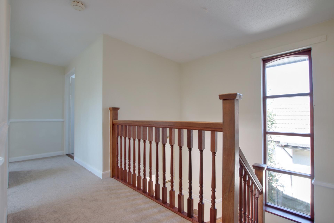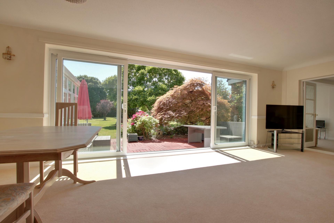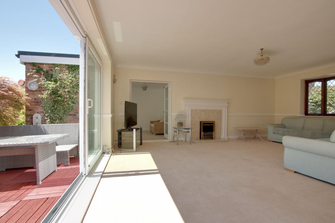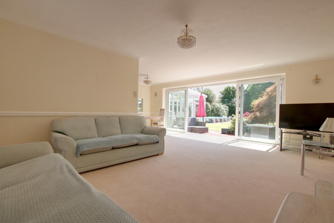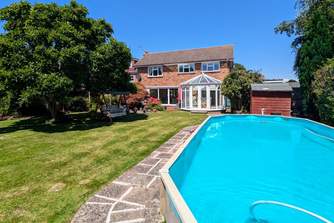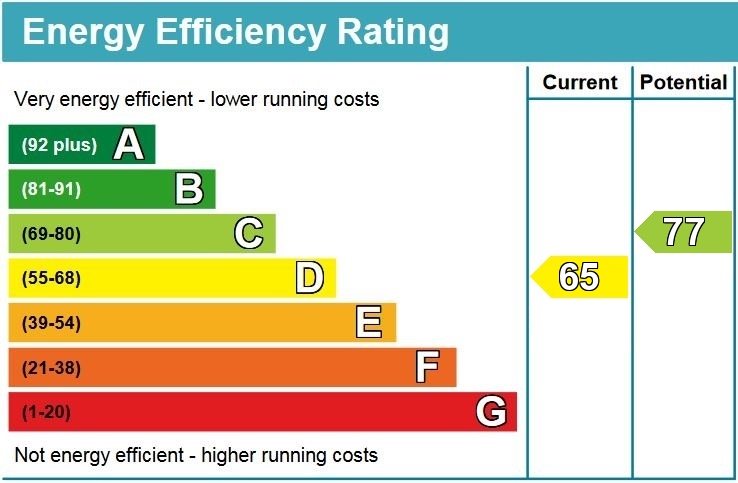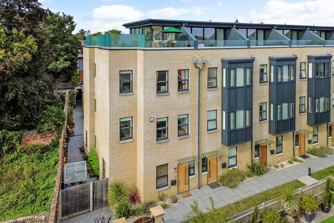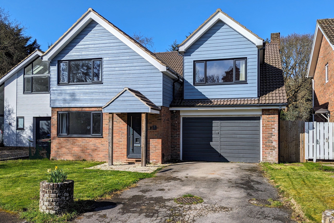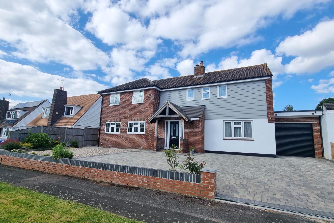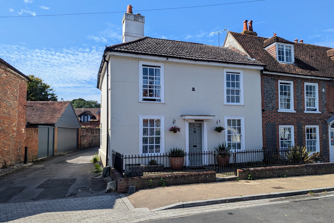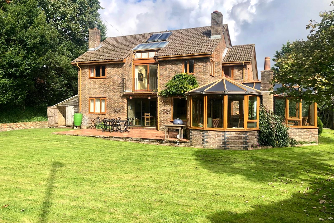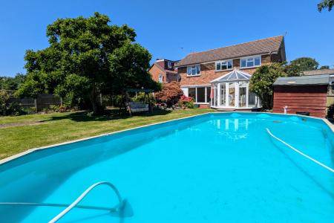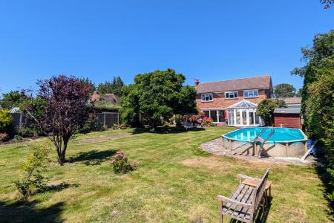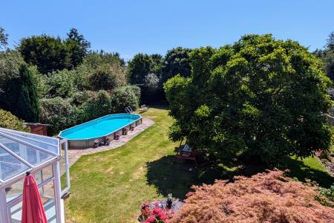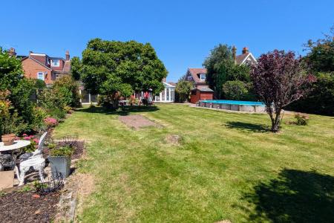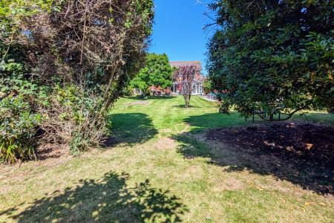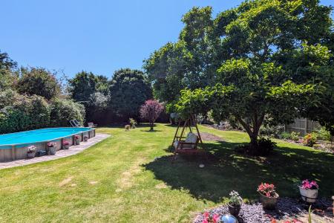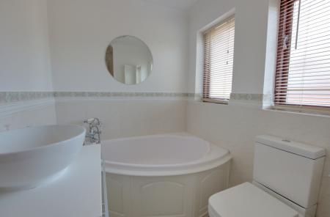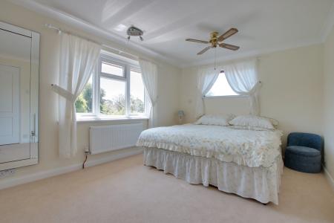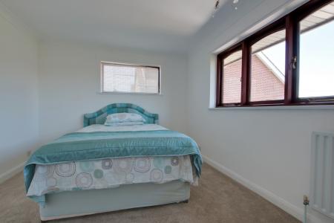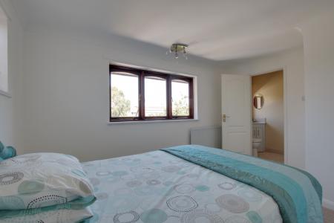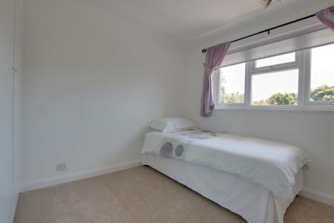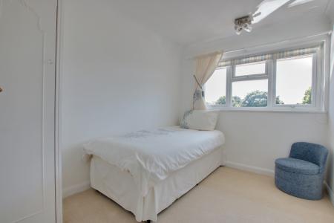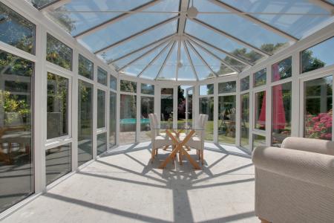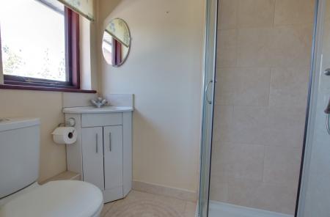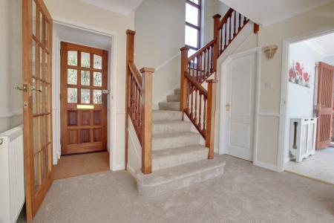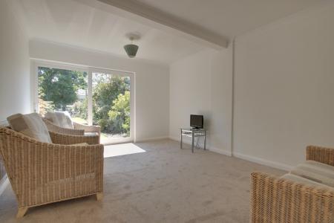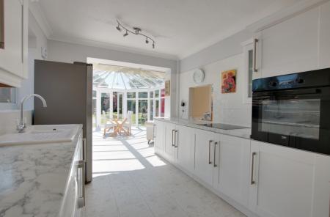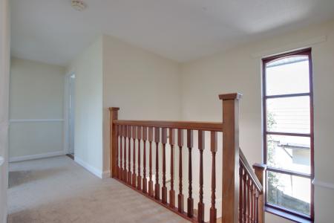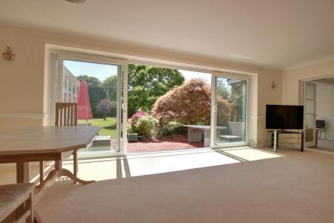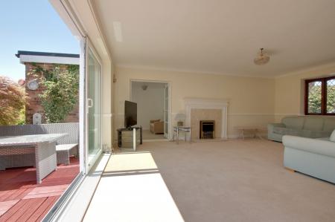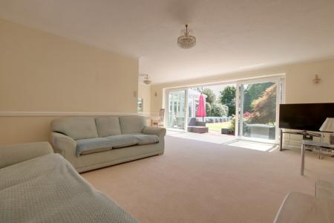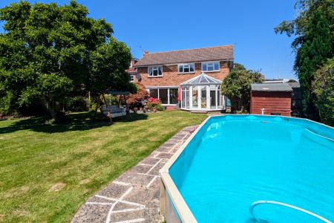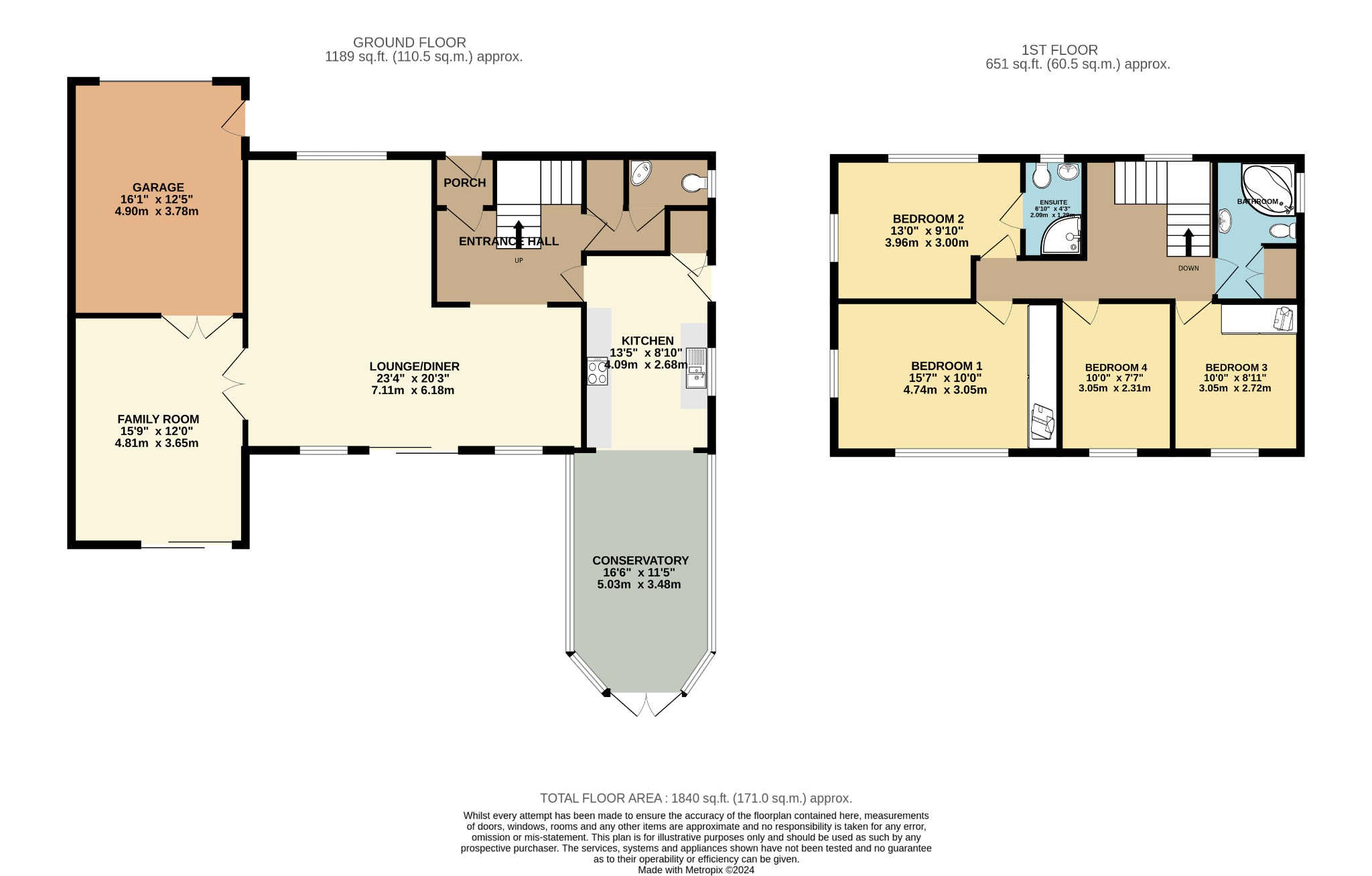- WONDERFUL DETACHED HOUSE
- PLOT IN EXCESS OF 1/4 ACRE
- FOUR BEDROOMS
- LOUNGE/DINER
- FAMILY ROOM
- KITCHEN
- EN-SUITE & BATHROOM
- DRIVEWAY PARKING
- REAR GARDEN WITH SWIMMING POOL
- EPC RATING D
4 Bedroom Detached House for sale in Fareham
DESCRIPTION
A wonderful detached house sitting on a plot in excess of ¼ acre within the requested area of Catisfield. This well-presented home has an entrance hall, cloakroom, a dual aspect ‘L’ shaped lounge/diner which has patio doors leading to the garden, a family room, kitchen and impressive double glazed conservatory. On the first floor, there are four bedrooms, an en-suite shower room and a bathroom. Externally, there is ample off-road parking to the driveway and a beautifully well-kept rear garden with swimming pool. As sole agents we would highly recommend an early inspection.
DOUBLE GLAZED DOOR TO:
ENTRANCE PORCH
With part glazed door to:
ENTRANCE HALL
Stairs to first floor. Radiator. Dado rail. Wide opening to lounge/diner. Door to inner hallway.
LOUNGE/DINER
A most impressive ‘L’ shaped room with double glazed sliding doors with double glazed panels to either side leading to the rear garden and double glazed bow window to front elevation allowing ample natural light to come flooding in. Feature fireplace with electric fire. Radiator. Doors to:
FAMILY ROOM
Double glazed patio doors leading to rear garden. Radiator. Coved and textured ceiling. Double doors to garage.
INNER HALLWAY
Understairs storage cupboard. Further storage cupboard. Door to:
WC
Double glazed window to side elevation. Low level close coupled WC. Vanity unit with wash hand basin and storage beneath. Tiled floor. Part tiled walls. Radiator.
KITCHEN
Double glazed window to side elevation. White enamel one and a half bowl single drainer sink unit with cupboard under. Further range of wall and base level units with roll edge work surfaces over and splashback tiling. Built-in four ring electric hob. Built-in eye level electric oven with cupboards under and over. Plumbing for dishwasher. Space for ‘American’ style fridge/freezer. Part glazed door to side. Storage cupboard where plumbing for washing machine can be found. Radiator with decorative cover. Open plan to:
CONSERVATORY
Double glazed conservatory with double glazed clear glass roof, tiled floor and double glazed French doors leading to garden.
FIRST FLOOR LANDING
Double glazed window to front elevation. Radiator. Doors to:
BEDROOM ONE
Double glazed window to rear and side elevation. Radiator. Built-in wardrobes and dressing table. Coved and textured ceiling.
BEDROOM TWO
Double glazed windows to front and side elevation. Radiator. Coved and skimmed ceiling. Door to:
EN-SUITE
Double glazed window to front elevation. Quadrant shower cubicle. Low level close coupled WC. Corner vanity unit with wash hand basin and storage beneath. Tiled floor.
BEDROOM THREE
Double glazed window to rear elevation. Fitted wardrobes. Radiator. Coved and textured ceiling.
BEDROOM FOUR
Double glazed window to rear elevation. Fitted wardrobes. Coved and textured ceiling.
BATHROOM
Two double glazed windows to side elevation. Corner bath. Low level close coupled WC. Wash hand basin with storage beneath. Radiator. Part tiled walls. Airing cupboard housing hot water cylinder and gas boiler. Coved and textured ceiling.
OUTSIDE
Off-road parking is available for several cars to the gravel driveway to the front of the property, which in turn provides access to the:
GARAGE: Accessible via up and over door.
The rear garden is a gardeners delight and has a timber decked area adjacent to the property. The substantial rear garden can be found mainly laid to lawn with a variety of specimen tree and shrub borders. There is a partially sunken swimming pool which has its own filter and water heater hidden in a nearby garden store. The garden is fence and conifer enclosed.
COUNCIL TAX
Fareham Borough Council. Tax Band F. Payable 2024/2025. £2,980.46.
Important information
This is not a Shared Ownership Property
This is a Freehold property.
Property Ref: 2-58628_PFHCC_680012
Similar Properties
4 Bedroom House | £700,000
This substantial family town house occupies the largest plot within the prestigious Wykeham Place development and boasts...
4 Bedroom Detached House | £695,000
NO FORWARD CHAIN. This impressive Art Deco house is situated in a popular non-estate setting to the west of the town cen...
5 Bedroom Detached House | £675,000
A much improved and extended five bedroom detached family home located within a small cul-de sac situated on a large gar...
4 Bedroom Detached House | £730,000
This stunning four bedroom detached family house is located within a highly regarded and much requested cul de sac in th...
5 Bedroom House | £750,000
This impressive Grade II listed five bedroom period property is located within the highly sought after conservation area...
6 Bedroom Detached House | £775,000
NO FORWARD CHAIN. A wonderful opportunity to purchase a substantial detached family home (approx 2700 sq ft), which was...

Pearsons Estate Agents (Fareham)
21 West Street, Fareham, Hampshire, PO16 0BG
How much is your home worth?
Use our short form to request a valuation of your property.
Request a Valuation
