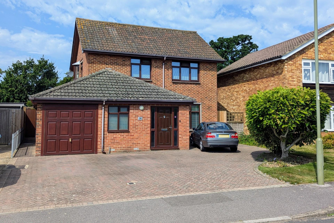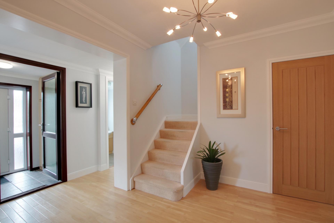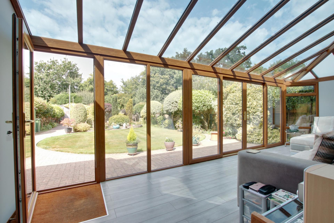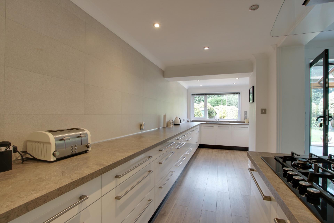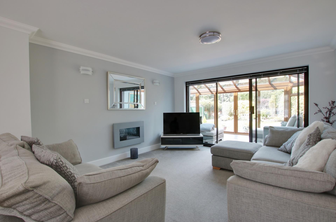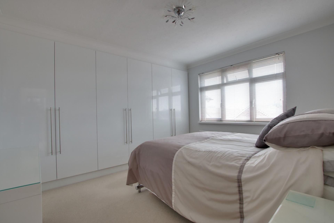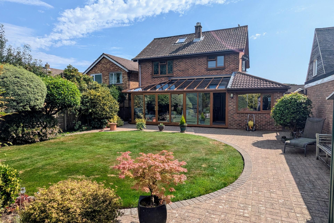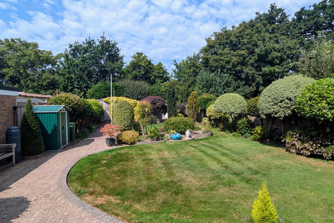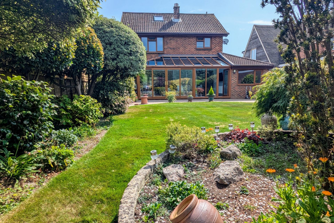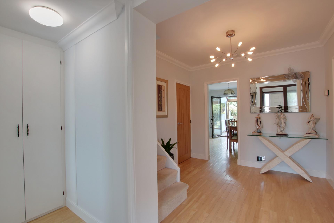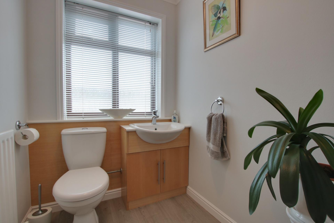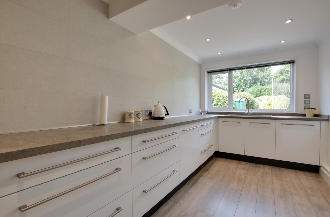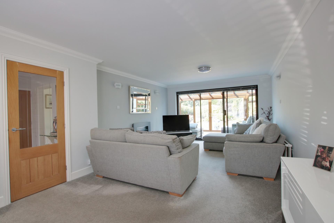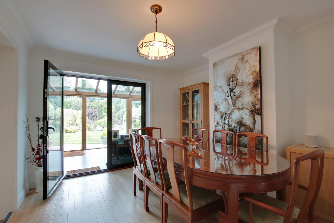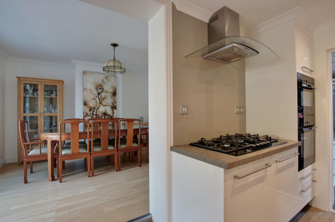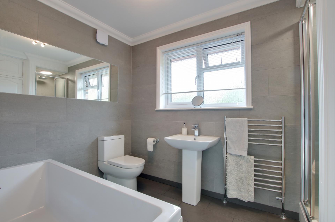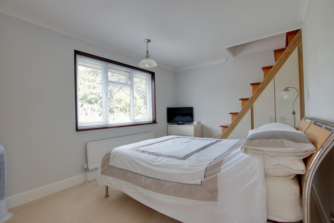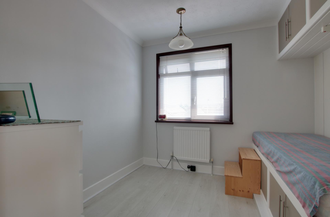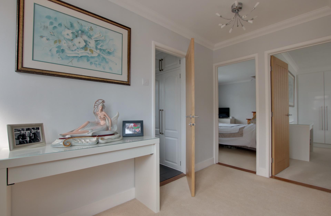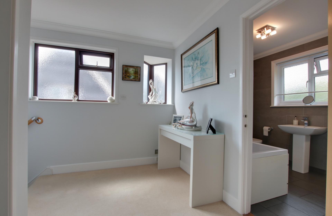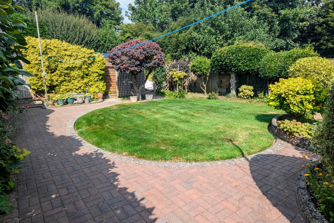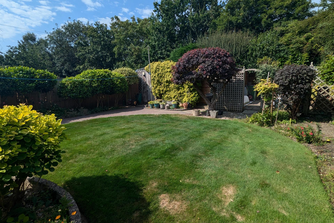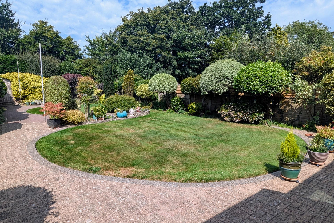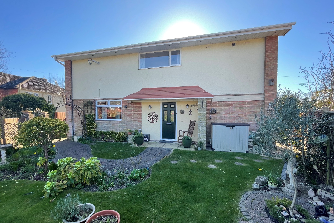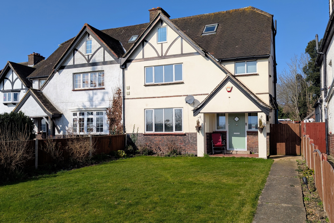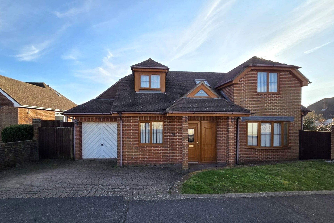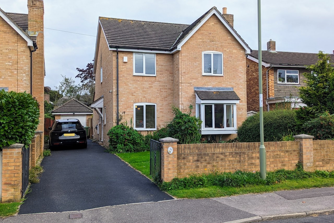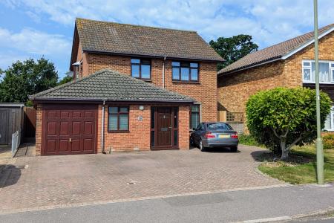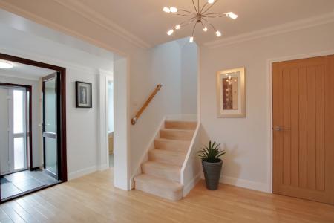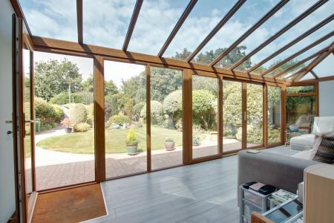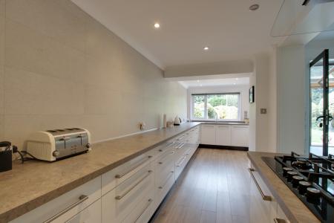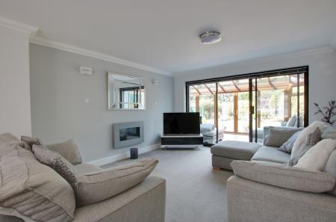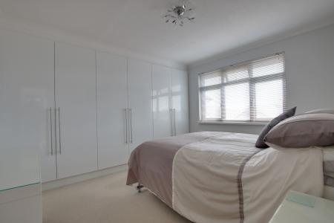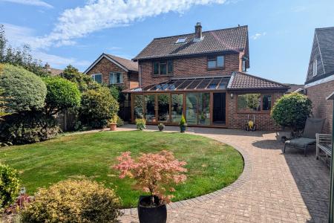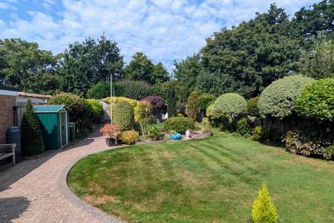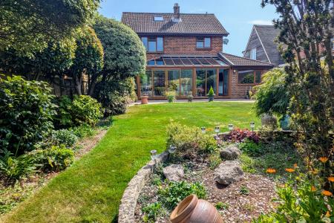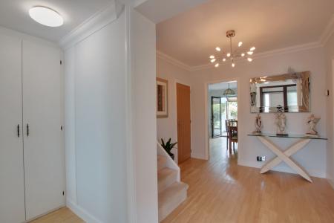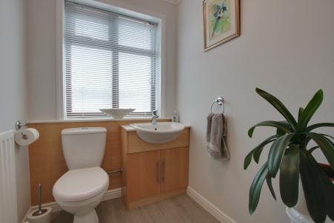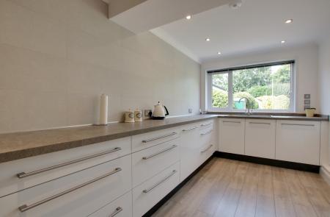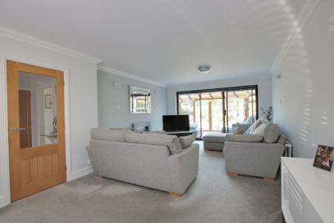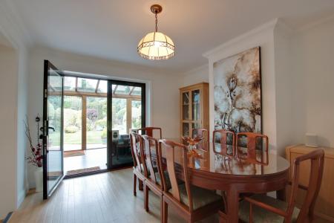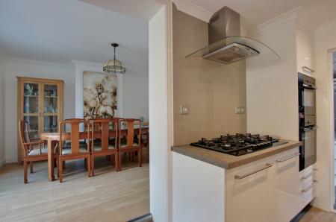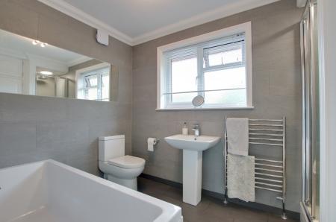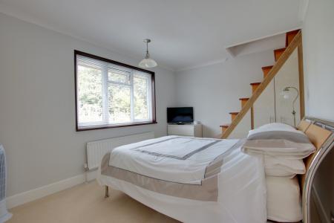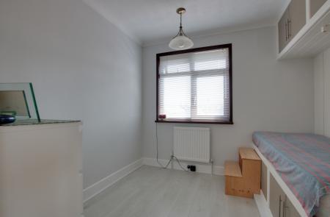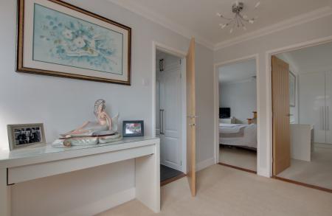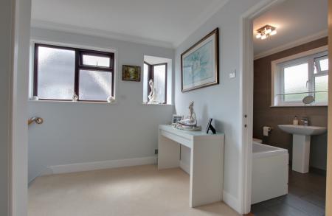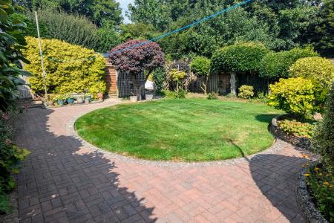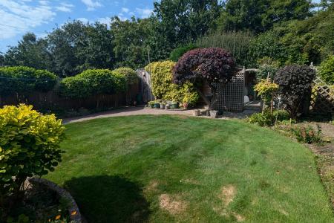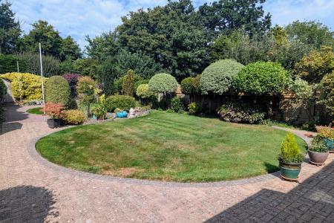- DETACHED FAMILY HOME
- BEAUTIFULLY PRESENTED
- NO FORWARD CHAIN
- THREE BEDROOMS
- GENEROUS WESTERLY ASPECT REAR GARDEN
- DUAL ASPECT LOUNGE
- SEPARATE DINING ROOM
- FOUR PIECE FAMILY BATHROOM
- AMPLE PARKING
- EPC RATING C
3 Bedroom Detached House for sale in Fareham
DESCRIPTION
NO FORWARD CHAIN. A beautifully presented three bedroom detached house located in one of our most sought after roads with a generous size rear garden. The property, which has been extended and improved by the current owners, briefly comprises; entrance porch, spacious entrance hall, dual aspect lounge, separate dining room, kitchen and double glazed conservatory overlooking the rear garden. A cloakroom completes the ground floor accommodation. On the first floor, three bedrooms can be found sharing the four piece family bathroom. The property benefits from double glazing and is warmed by gas central heating. There is off road parking for several cars to the driveway. The garage is currently used as a utility area to complement the kitchen. The westerly aspect rear garden is a particular feature of the property. As sole agents, we would highly recommend an early inspection.
DOUBLE GLAZED DOOR
Leading to:
ENTRANCE PORCH
Cloaks storage cupboard. Tiled flooring. Double glazed door to:
ENTRANCE HALL
Spacious entrance hall with stairs rising to first floor. Double glazed window to side elevation. Radiator. Understairs storage cupboard. Further storage cupboard. Coved and skimmed ceiling. Doors to:
CLOAKROOM
Double glazed window to front elevation. Low level close coupled WC. Vanity unit with wash hand basin and storage beneath. Radiator.
LOUNGE
Double glazed window to front elevation. Double glazed patio doors to conservatory. Two radiators. Wall lights. Coved and skimmed ceiling.
DINING ROOM
Double glazed door to conservatory and double glazed window to rear. Radiator. Doorway to:
KITCHEN
Double glazed window to rear elevation. Kitchen comprising double bowl sink unit set into work surface with cupboard under. Further range of base level units including comprehensive range of pan drawers with work surface over. Built-in and concealed dishwasher. Built-in five ring gas hob with cooker hood over. Built-in ‘Neff’ fan assisted oven with separate microwave. Pull-out larder. Door to utility/garage.
CONSERVATORY
A beautiful addition to the house, making an ideal room to enjoy the garden with double glazed windows and doors to garden and a double glazed clear glass roof.
UTILITY/GARAGE
The garage is currently used as a utility room and has plumbing for washing machine with work surface over. Further base level units. The up and over door is currently sealed. Wall mounted gas boiler.
FIRST FLOOR
LANDING
Two double glazed windows to side elevation. Doors to:
BEDROOM ONE
Double glazed window to front elevation. Built-in triple wardrobes. Radiator. Coved and textured ceiling.
BEDROOM TWO
Double glazed window to rear elevation. Radiator. Fixed staircase to loft. Coved and textured ceiling.
BEDROOM THREE
Double glazed window to front elevation. Radiator. Laminate flooring. Built-in cabin bed with storage beneath and further built-in storage cupboard. Coved and textured ceiling.
BATHROOM
Double glazed window to rear elevation. Four piece suite comprising low level close coupled WC, pedestal wash hand basin, bath and separate shower cubicle. Chrome towel rail.
OUTSIDE
Off road parking is available for several cars to the block paved driveway.
The westerly aspect rear garden is a gardener’s delight and has a block paved patio area adjacent to the house which continues along one side of the garden providing a pathway to the end of the garden. There are two main lawn areas with well-stocked flower and shrub borders. There is further useful storage to the bottom of the garden. The garden is fence enclosed and has gated side pedestrian access.
COUNCIL TAX
Fareham Borough Council. Tax Band E. Payable 2024/2025. £2,521.93.
Important Information
- This is a Freehold property.
Property Ref: 2-58628_PFHCC_683462
Similar Properties
HAREBELL CLOSE, FAREHAM. GUIDE PRICE £525,000 - £550,000.
4 Bedroom Detached House | Guide Price £525,000
GUIDE PRICE £525,000 - £550,000. A well-presented four bedroom detached family home located in a cul-de-sac position wit...
4 Bedroom Detached House | £525,000
NO FORWARD CHAIN. Situated in a highly sought after road in the ever-popular Uplands location is this well-proportioned...
4 Bedroom Detached House | £525,000
A detached four bedroom home with DOUBLE GARAGE, located just to the north of Fareham town centre, within catchment of H...
4 Bedroom Semi-Detached House | £535,000
This substantial four bedroom extended semi-detached house is arranged over three floors and benefits from stunning view...
3 Bedroom Detached House | £539,000
NO FORWARD CHAIN. Situated in this highly regarded road within the popular district of Down End is this impressive and i...
4 Bedroom Detached House | £550,000
NO FORWARD CHAIN. This impressive family home is situated in a popular location on the western side of the town centre....

Pearsons Estate Agents (Fareham)
21 West Street, Fareham, Hampshire, PO16 0BG
How much is your home worth?
Use our short form to request a valuation of your property.
Request a Valuation
