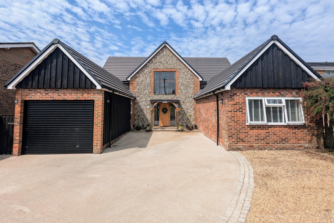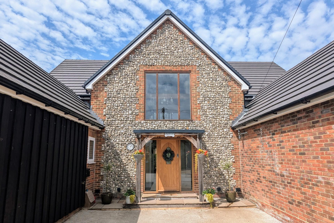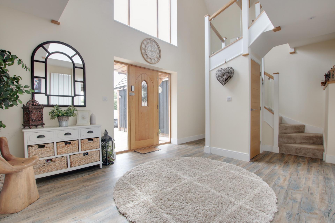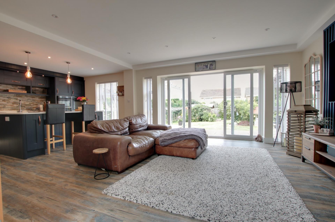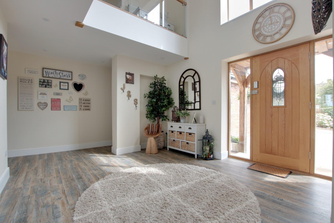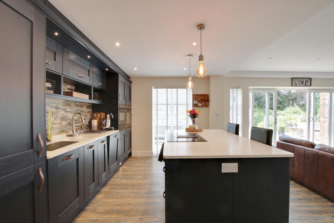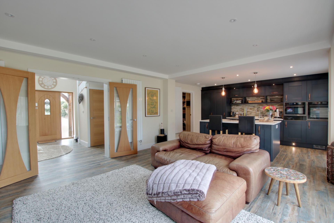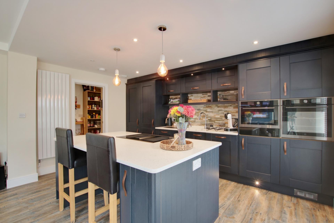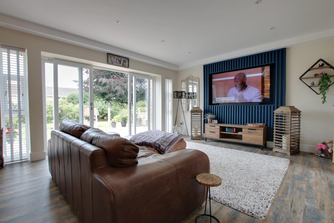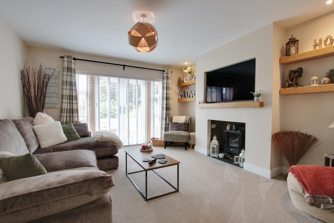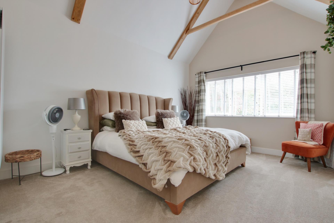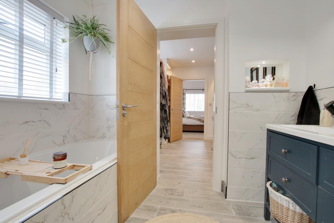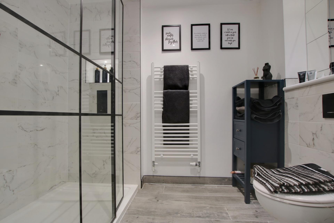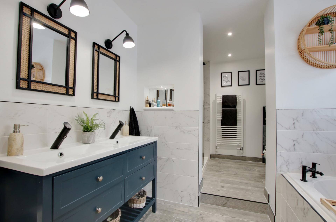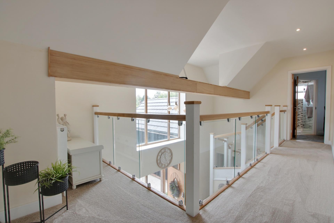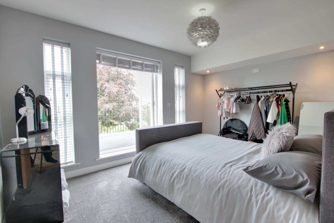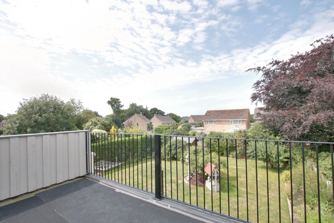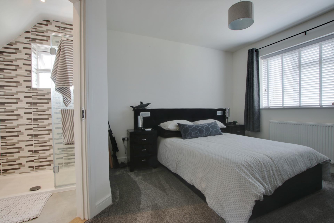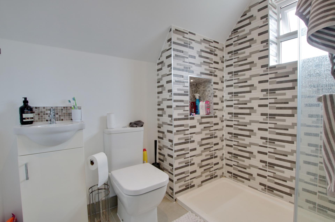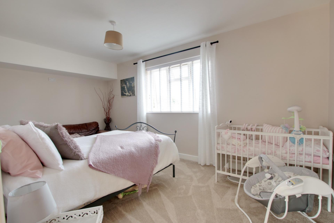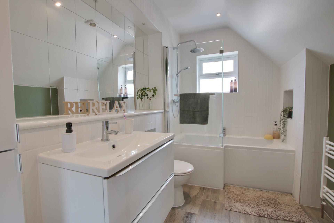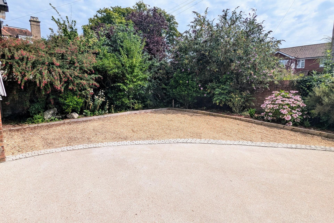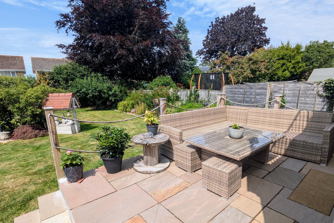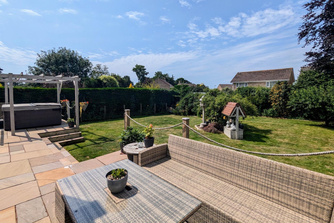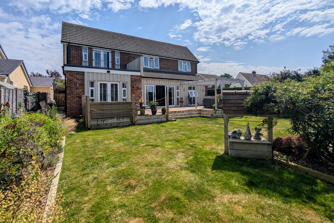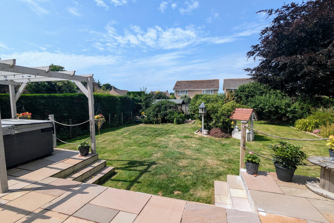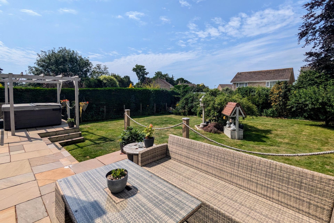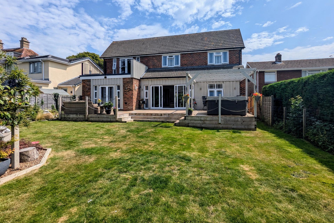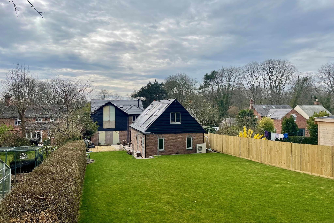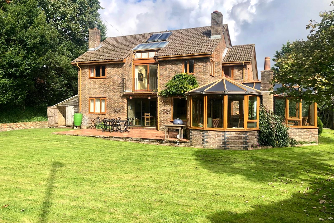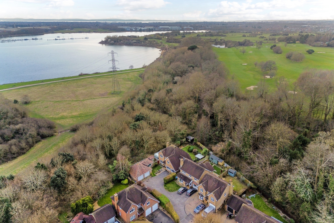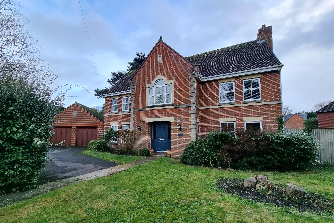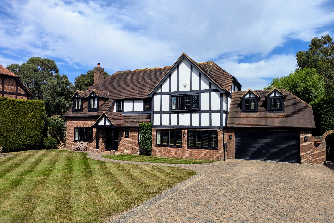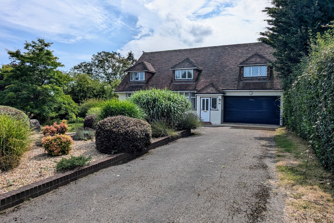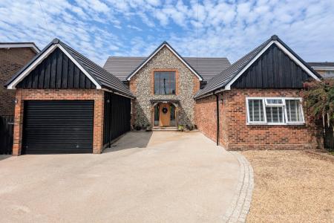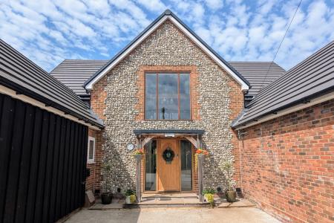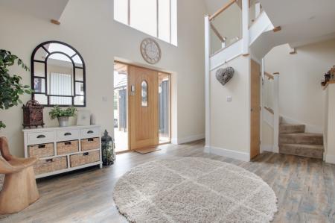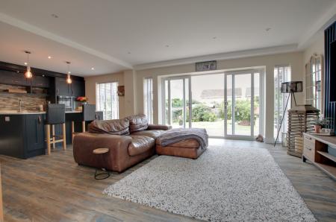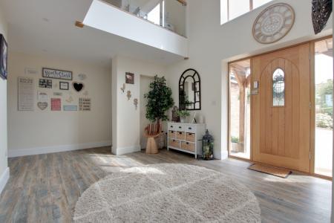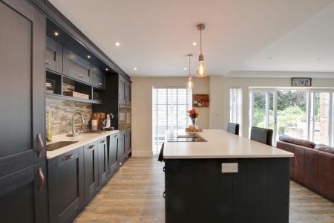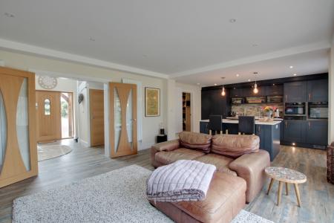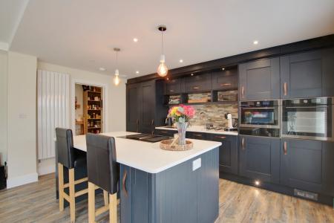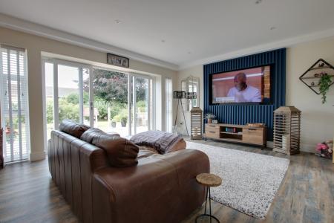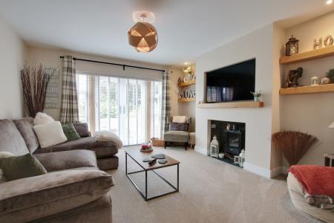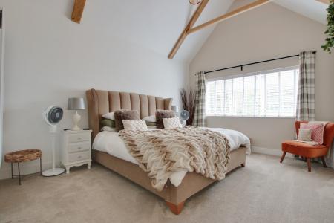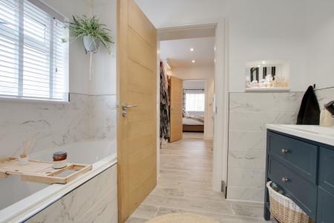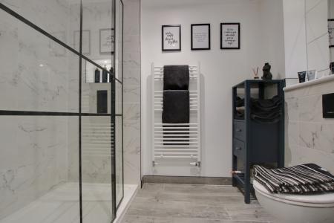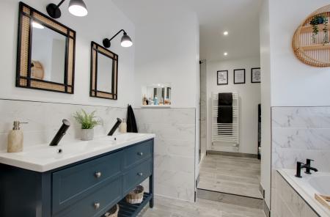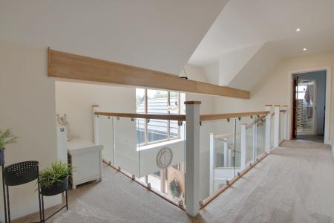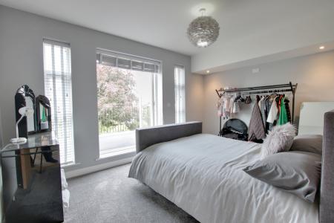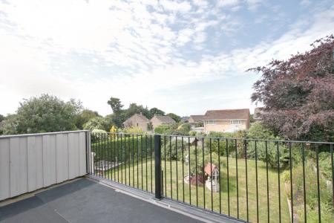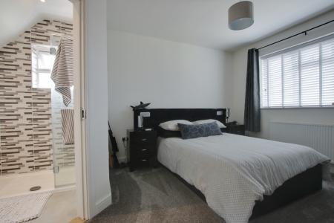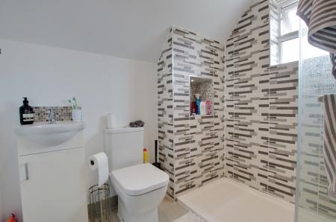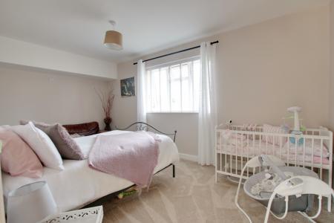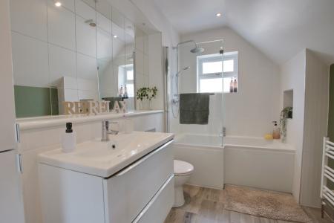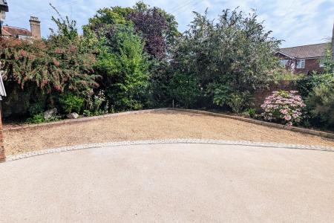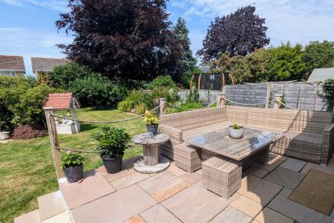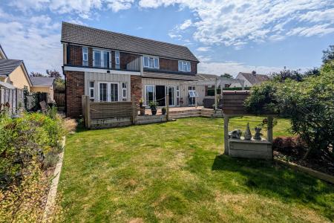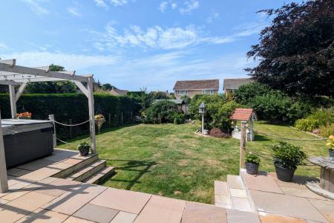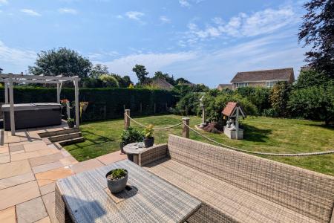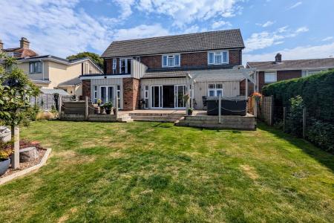- IMPRESSIVE DETACHED FAMILY HOME
- UNDERGONE AN INCREDIBLE TRANSFORMATION
- FOUR BEDROOMS
- KITCHEN/DINER/FAMILY ROOM
- LOUNGE
- EN-SUITE & DRESSING ROOM TO MASTER BEDROOM
- FAMILY BATHROOM & EN-SUITE TO BEDROOM TWO
- WESTERLY ASPECT REAR GARDEN
- AMPLE PARKING & GARAGE
- EPC RATING D
4 Bedroom Detached House for sale in Fareham
DESCRIPTION
This impressive four bedroom detached family home has undergone an incredible transformation with extensive improvements and alterations. At entry, you are greeted by a spacious double height reception hall, which has a full height window allowing ample light to come flooding through. The kitchen/diner/family room is the real hub of the home and has a wide range of appliances and ample space for a seating and/or a dining area. There is a separate lounge, utility room and cloakroom, plus a quite spectacular master bedroom, which has a beamed vaulted ceiling measuring 14’ at its apex with its own dressing room and luxurious en-suite bathroom. There are three double bedrooms on the first floor, an en-suite and family bathroom. Bedroom three also enjoys a large roof terrace that overlooks the westerly aspect rear garden. There is ample parking to the driveway, a garage and an attractive westerly aspect rear garden. As sole agents we would highly recommend an early inspection to appreciate the standard of accommodation throughout.
ATTRACTIVE OPEN OAK PORCH
With part glazed door with double glazed side panels leading to:
RECEPTION HALL
A most impressive double height reception hall with double glazed window to first floor level allowing ample natural light. ‘Hive’ thermostat controlling hot water and central heating. Oak staircase to first floor. Two vertical radiators. Doors to:
KITCHEN/DINER/FAMILY ROOM
A large open plan room with double glazed patio doors with full height double glazed windows to either side overlooking the rear garden.
KITCHEN AREA
Further double glazed window to rear elevation. Wide range of wall and base level units with ‘Minerva’ worktops including a large central island, which has a four ring dual plated induction hob with a central built-in filter extractor system. Built-in fan assisted oven with further microwave combination oven and warming drawer beneath. Sink unit with waste disposal system. Integrated full height fridge/freezer. Concealed bin storage. Inset ceiling spotlights. Walk-in larder cupboard and open plan to:
DINER/FAMILY ROOM
Feature wall with TV recess. Vertical radiator. Hidden LED strip lighting and laminate throughout the kitchen and diner/family area.
LOUNGE
Double glazed French doors leading to garden with double glazed side panels to either side. Chimney breast with TV recess and wooden mantle.
BEDROOM ONE
A wonderful main bedroom with a feature vaulted beamed ceiling measuring 14’ at its highest point. Two vertical radiators. Double glazed window to side elevation. Door to:
DRESSING ROOM
With comprehensive fitted clothes storage options including; hanging rails, storage units and dressing table. Double glazed window to side elevation. Radiator. Tiled flooring. Door to:
EN-SUITE
Double glazed window to side elevation. A fabulous en-suite bathroom including; double bowl sink unit with cupboard under, double ended bath, double shower cubicle with monsoon shower head and low level WC with enclosed cistern. Tiled flooring. Heated towel rail. Extractor fan. Inset ceiling spotlights.
UTILITY ROOM
Sink unit set into worksurface with cupboard under. Plumbing for washing machine and space for tumble dryer. Further fitted base level units with worksurfaces over. Radiator. Door to garage and cloakroom.
CLOAKROOM
Double glazed window to side elevation. Circular bowl sink unit. Low level close coupled WC. Radiator. Extractor fan. Inset ceiling spotlights.
FIRST FLOOR GALLERIED LANDING
Overlooking the double height entrance hall with oak and glass balustrading leading to all rooms.
BEDROOM TWO
Double glazed windows to rear elevation. Radiator. Door to:
EN-SUITE
Double glazed window to side elevation. Walk-in double shower cubicle with monsoon shower head. Low level close coupled WC. Vanity unit with wash hand basin and storage beneath. Part tiled walls. Extractor fan.
BEDROOM THREE
Double glazed French doors leading to the roof terrace with double glazed side panels. Radiator.
BEDROOM FOUR
Double glazed window to rear elevation. Radiator.
BATHROOM
Double glazed window to side elevation. Panel enclosed bath with shower unit over and shower screen. Oversized wash hand basin with storage beneath. Low level WC with enclosed cistern. Heated towel rail. Extractor fan. Inset ceiling spotlights.
OUTSIDE
There is ample off-road parking to the resin driveway to the front of the property.
GARAGE: Accessible via remote control roller shutter door and has power and light and where the gas boiler is located.
The rear garden is a further feature of this fabulous home and has a large patio area adjacent to the property, which is accessed from both kitchen/dining/family room and the lounge. There is an area for a hot tub with pergola over. The remainder of the garden can be found mainly laid to lawn with a variety of flower and shrub borders. The garden is fence enclosed and has outside lighting. Side pedestrian access. Outside water tap.
COUNCIL TAX
Fareham Borough Council. Tax Band G. Payable 2024/2025. £3,439.01.
Important Information
- This is a Freehold property.
Property Ref: 2-58628_PFHCC_683644
Similar Properties
4 Bedroom Detached House | £795,000
NO FORWARD CHAIN. A rare opportunity to purchase this partially built four bedroom detached SELF-BUILD house, (19/00361/...
6 Bedroom Detached House | £775,000
NO FORWARD CHAIN. A wonderful opportunity to purchase a substantial detached family home (approx 2700 sq ft), which was...
5 Bedroom Detached House | £775,000
A wonderful opportunity to purchase this extended detached family home tucked away on the edge of this popular developme...
5 Bedroom Detached House | £875,000
This attractive and substantial five bedroom detached family house is located in a sought after non-estate position to t...
5 Bedroom Detached House | £925,000
A substantial detached family home with annexe potential located within this small and sought after development of simil...
4 Bedroom Detached House | £950,000
Rarely does an opportunity arise where a property becomes available within the heart of Titchfield Village, sitting on a...

Pearsons Estate Agents (Fareham)
21 West Street, Fareham, Hampshire, PO16 0BG
How much is your home worth?
Use our short form to request a valuation of your property.
Request a Valuation
