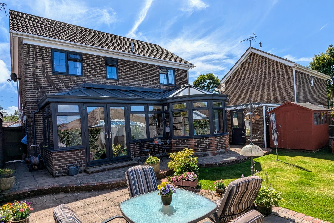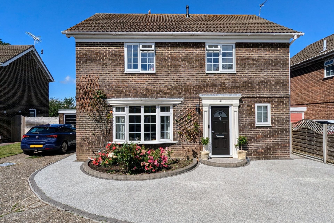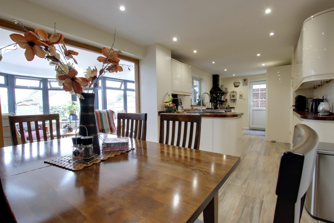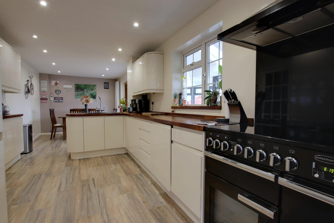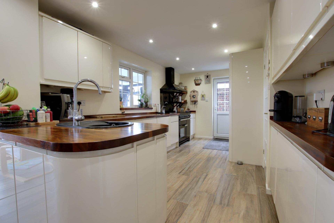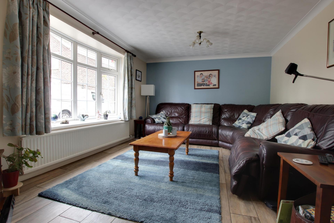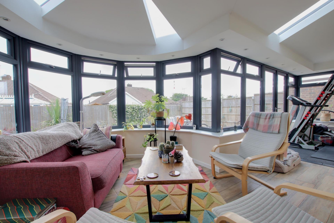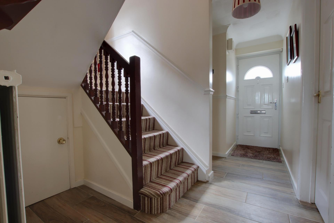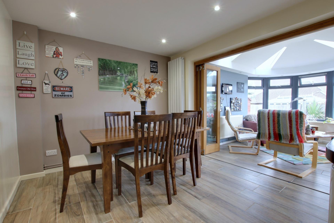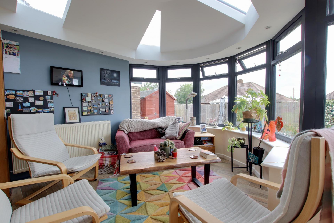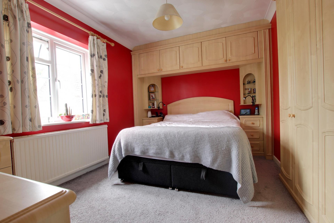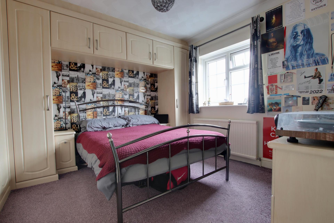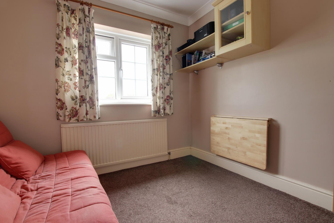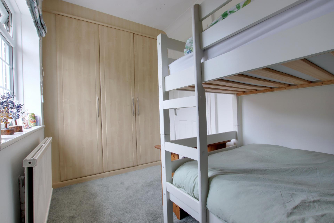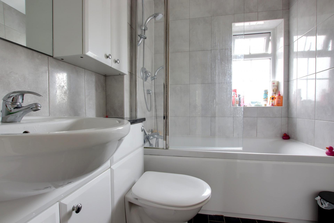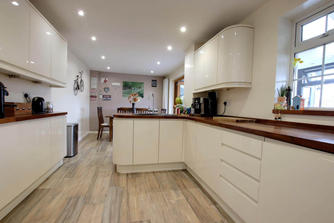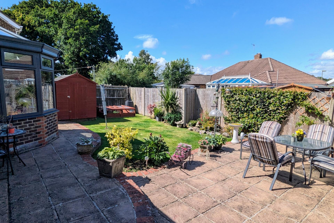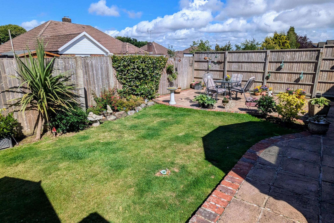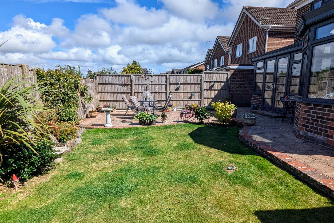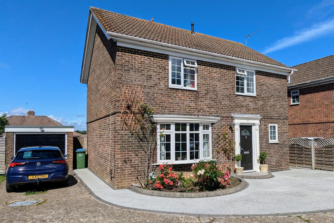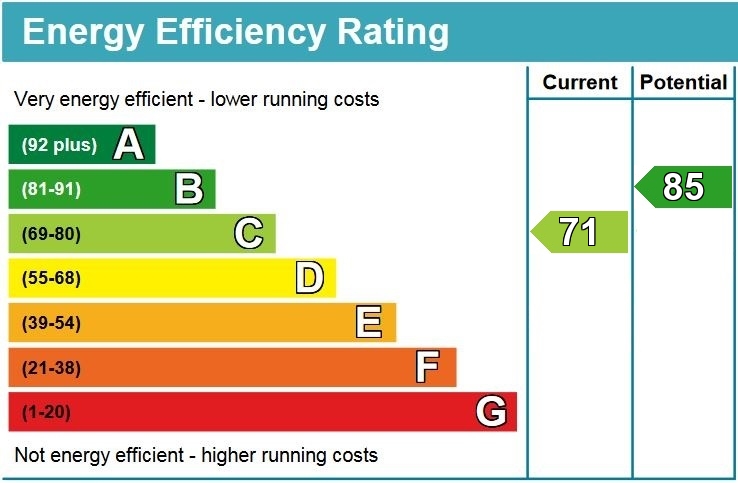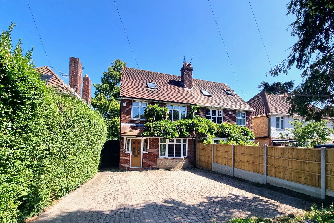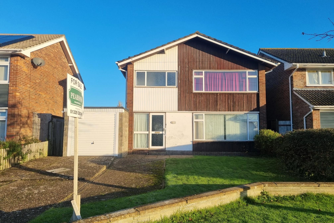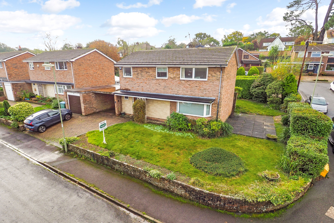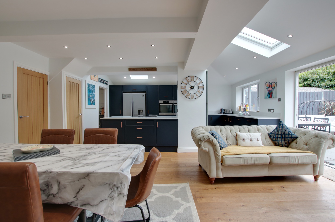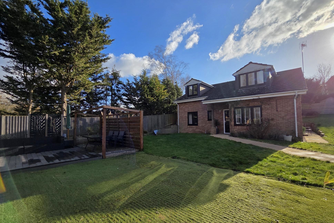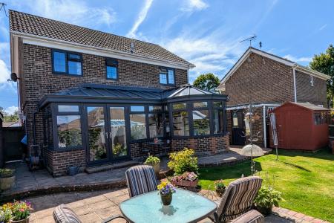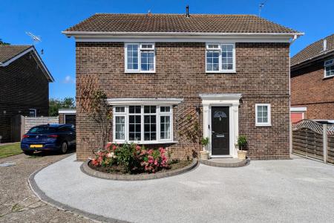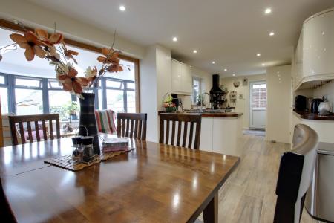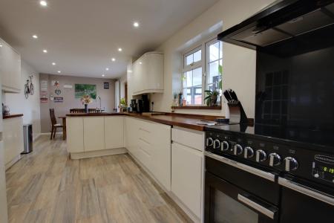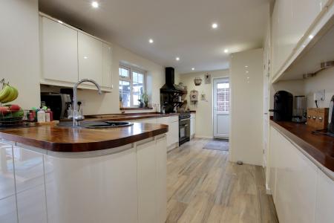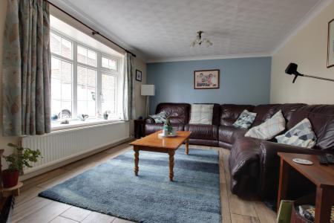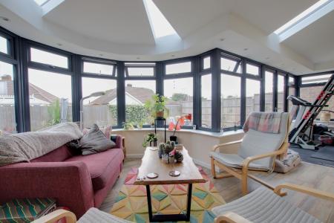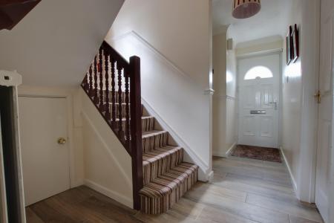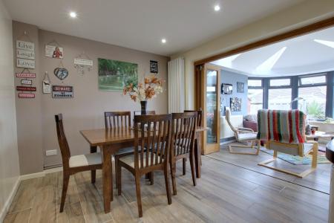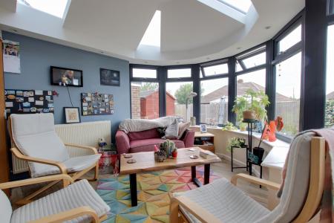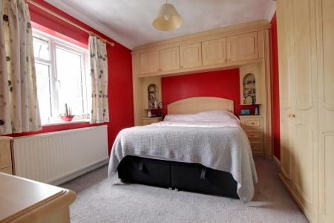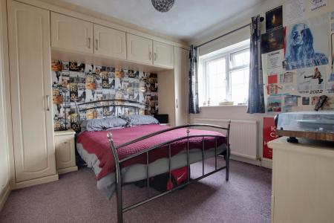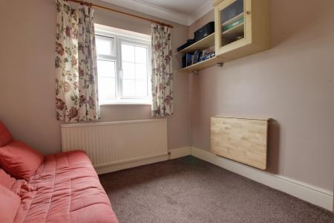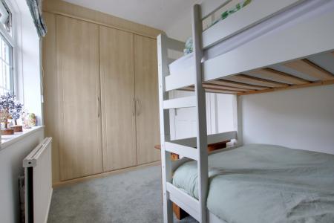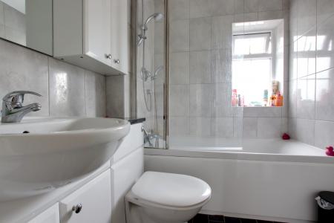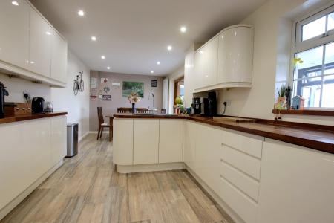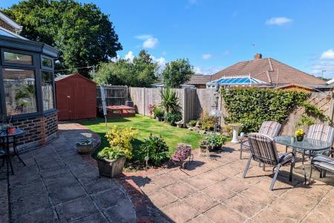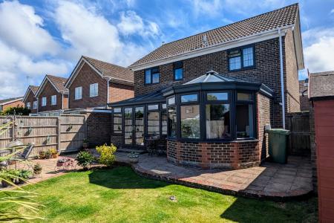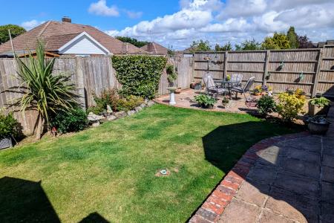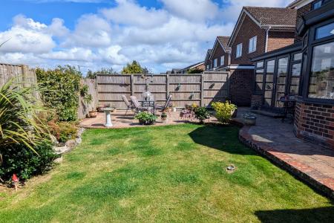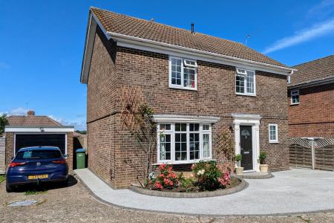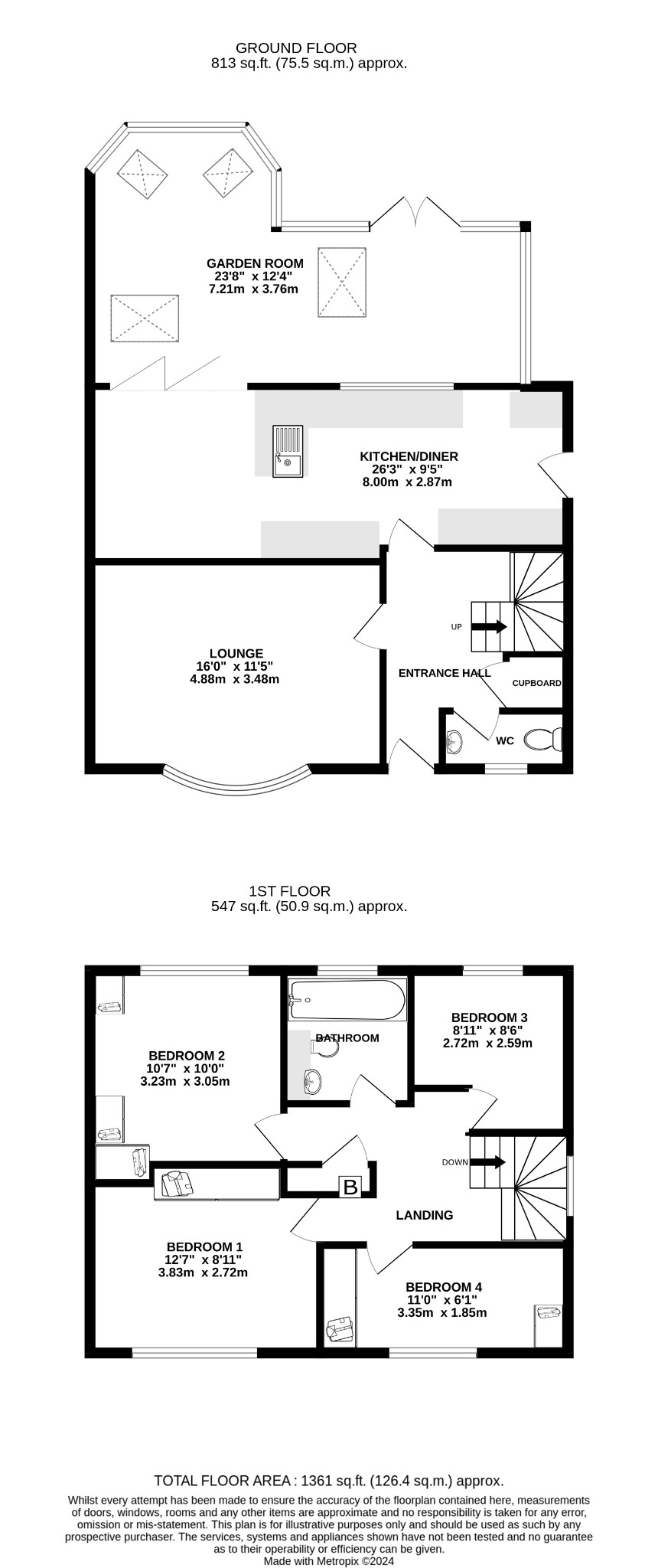- DETACHED HOUSE
- LOCATED IN A HIGHLY REGARDED AREA
- FOUR BEDROOMS
- LOUNGE
- KITCHEN/DINER
- IMPRESSIVE GARDEN ROOM
- BATHROOM
- DRIVEWAY PARKING & GARAGE
- ENCLOSED REAR GARDEN
- EPC RATING C
4 Bedroom Detached House for sale in Fareham
DESCRIPTION
This well-presented four bedroom detached house is located in a popular cul de sac within the highly regarded area of Catisfield, Fareham. The extended living accommodation comprises; entrance hall, cloakroom, lounge, 26' open plan modern fitted kitchen/diner and internal bi-folding doors leading to the impressive garden room overlooking the rear garden. To the first floor, there are four bedrooms and a bathroom. Outside, there is driveway parking in front of the GARAGE and property and an enclosed well-maintained rear garden. Viewing is highly recommended by the sole agents to appreciate the location on offer.
ENTRANCE HALL
Double glazed front door. Staircase rising to the first floor with understairs storage cupboard. Radiator. Cloak cupboard. Tiled flooring.
CLOAKROOM
Double glazed window to the front aspect. Low level WC and wash hand basin. Radiator. Tiled flooring.
LOUNGE
Double glazed bow window to the front aspect. Radiator. Continuation of the tiled flooring from the entrance hall.
KITCHEN/DINER
KITCHEN AREA
Double glazed window to the rear aspect. Double glazed door to the side aspect. Smooth ceiling with inset spotlighting. Matching wall and base units with wooden worksurfaces. Freestanding 'Rangemaster' cooker (available via negotiations) with matching extractor hood above. Integrated fridge/freezer, washing machine, dishwasher and microwave. Inset sink and drainer. Tiled flooring.
DINING AREA
Double glazed bi-folding doors leading to the garden room. Smooth ceiling with inset spotlighting. Modern tall wall mounted radiator. Continuation of the tiled flooring from the kitchen area.
GARDEN ROOM
This impressive addition to the property has a vaulted roof with four skylights. Double glazed windows to the rear and side aspect. Double glazed French doors leading to the rear garden. Radiator. Tiled flooring.
FIRST FLOOR
LANDING
Double glazed window to the side aspect. Loft access. Cupboard with wall mounted 'Valliant' boiler.
BEDROOM ONE
Double glazed window to the front aspect. Range of fitted wardrobes, bedside tables and chest of drawers. Radiator.
BEDROOM TWO
Double glazed window to the rear aspect. Range of fitted wardrobes, bedside tables and desk. Radiator.
BEDROOM THREE
Double glazed window to the rear aspect. Smooth and coved ceiling. Radiator.
BEDROOM FOUR
Double glazed window to the front aspect. Fitted wardrobes. Radiator.
BATHROOM
Double glazed obscure window to the rear aspect. Smooth ceiling with inset spotlighting. Extractor fan. Bath with shower over and screen. Vanity unit with wash hand basin and low level WC. Heated towel rail. Part tiled walls and flooring.
OUTSIDE
To the front of the property, there is resin driveway parking. Side gated pedestrian access to both sides of the property. Additional parking in front of:
GARAGE: Up and over garage door. Double glazed personal door. Window to the rear aspect. Power and light.
The enclosed rear garden has a large initial patio area and outside tap and light. Timber garden shed. The remainder of the garden being laid to lawn.
AGENTS NOTE
Please note the driveway entrance, No. 39 and 41 have a right of way across.
COUNCIL TAX
Fareham Borough Council. Tax Band D. 2024/2025. £2,063.40.
Important Information
- This is a Freehold property.
Property Ref: 2-58628_PFHCC_681260
Similar Properties
KILN ROAD, FAREHAM. GUIDE PRICE £450,000-£460,000
4 Bedroom Semi-Detached House | Guide Price £450,000
GUIDE PRICE £450,000-£460,000. An extended four bedroom semi-detached house located on a large garden plot within the so...
3 Bedroom Detached House | £450,000
NO FORWARD CHAIN. Situated in the ever-popular Uplands area of Fareham is this well-proportioned detached family house s...
WEST DOWNS CLOSE, FAREHAM. GUIDE PRICE £450,000 - £465,000.
4 Bedroom Detached House | Guide Price £450,000
GUIDE PRICE £450,000 - £465,000. NO FORWARD CHAIN. This four bedroom detached house occupies a corner plot position with...
4 Bedroom Detached House | £459,950
A well-proportioned four bedroom detached family home located within a sought after development within catchment and wal...
4 Bedroom Semi-Detached House | £460,000
An impressive three/four bedroom semi-detached house within the popular area of Uplands. The property, has been thoughtf...
4 Bedroom Detached House | £460,000
A well presented three/four bedroom detached house located in a cul de sac position to the north of Fareham town centre...

Pearsons Estate Agents (Fareham)
21 West Street, Fareham, Hampshire, PO16 0BG
How much is your home worth?
Use our short form to request a valuation of your property.
Request a Valuation
