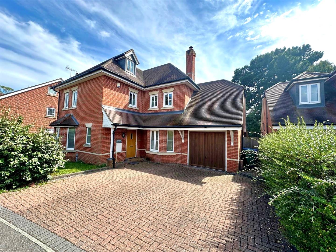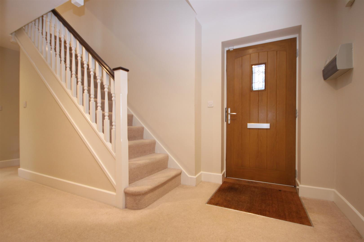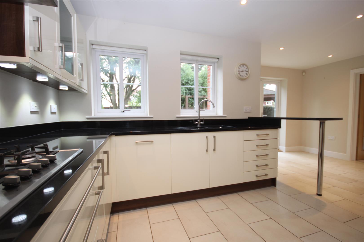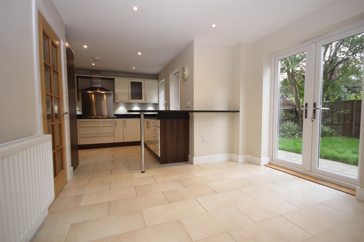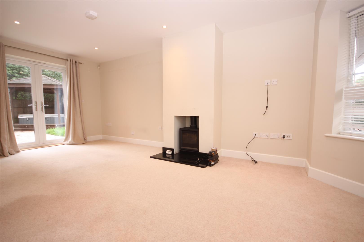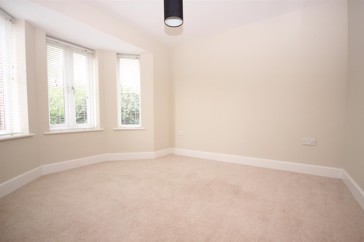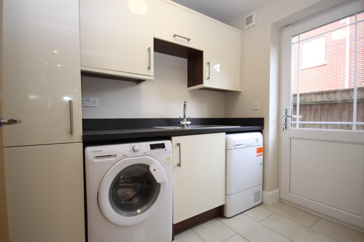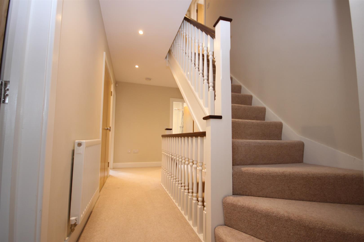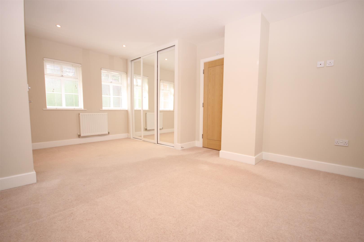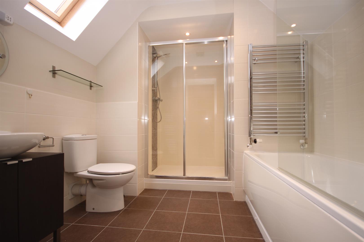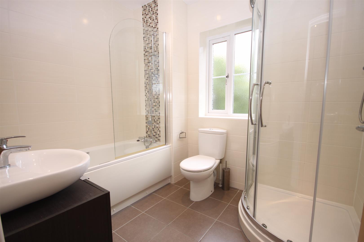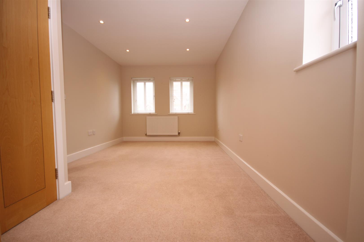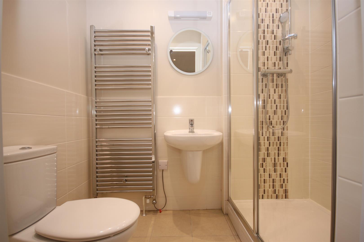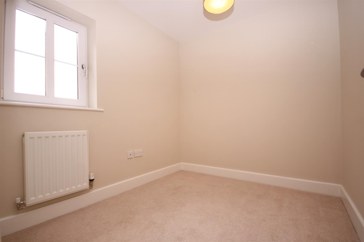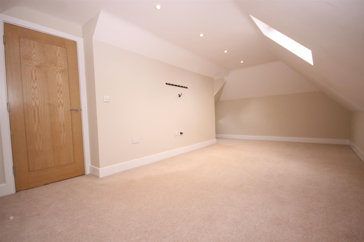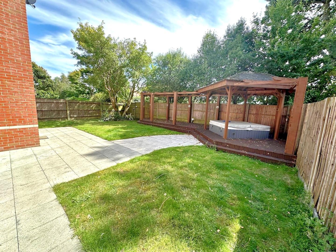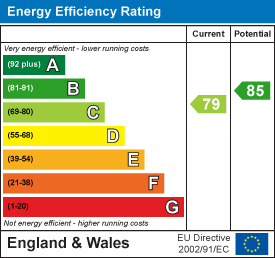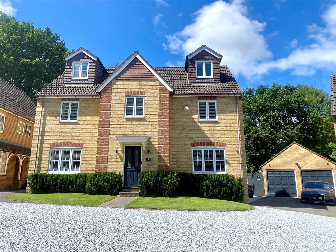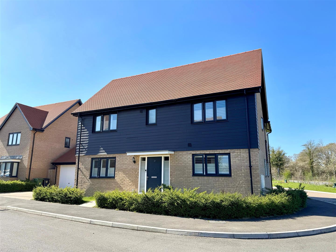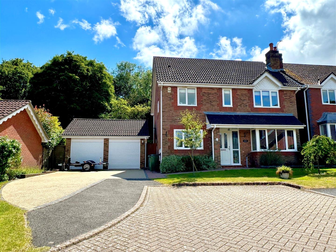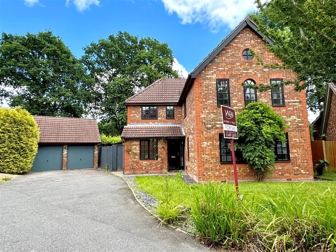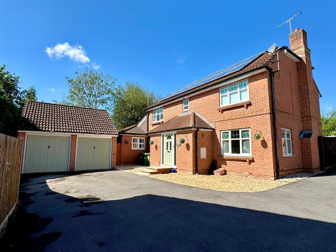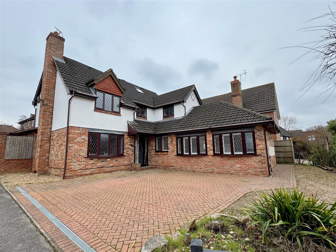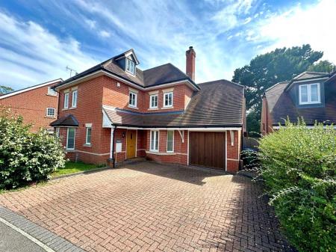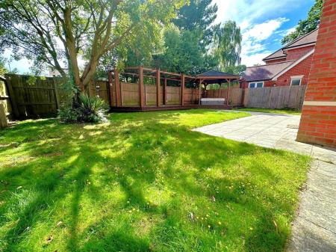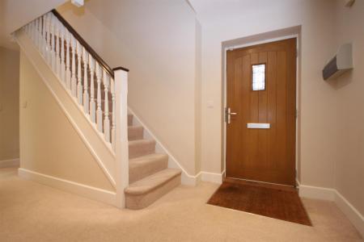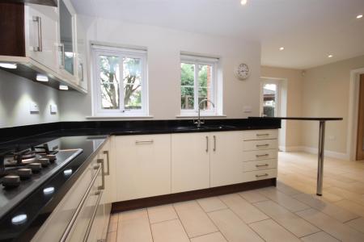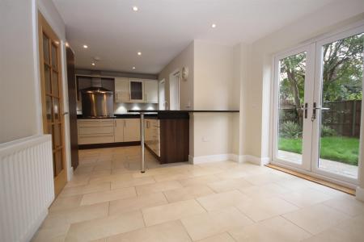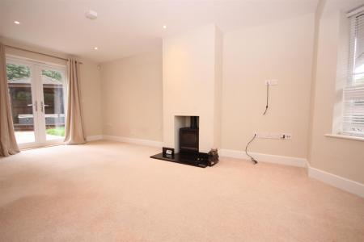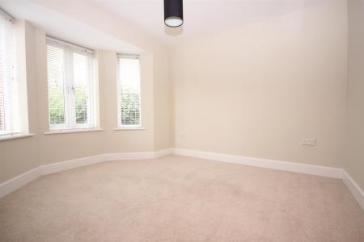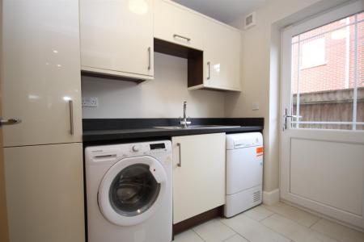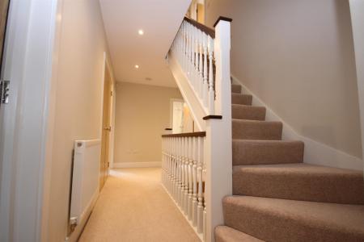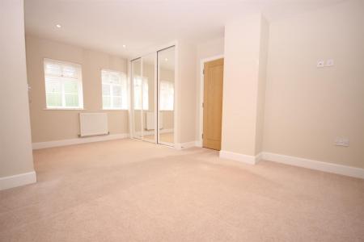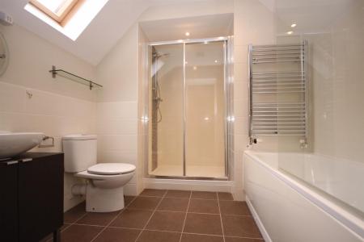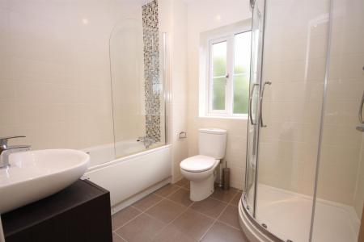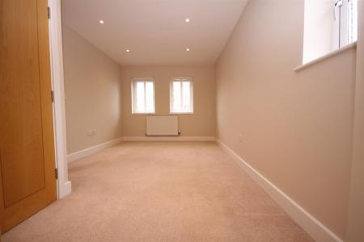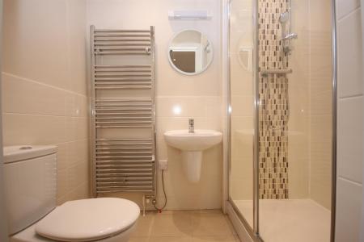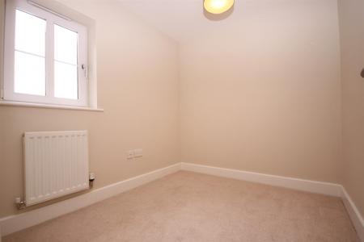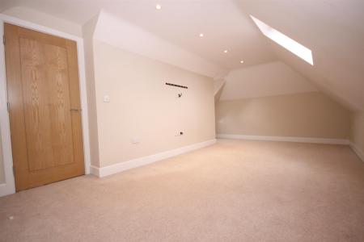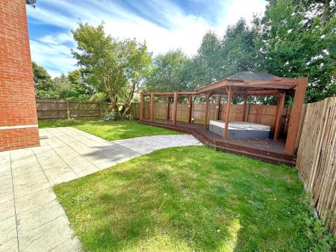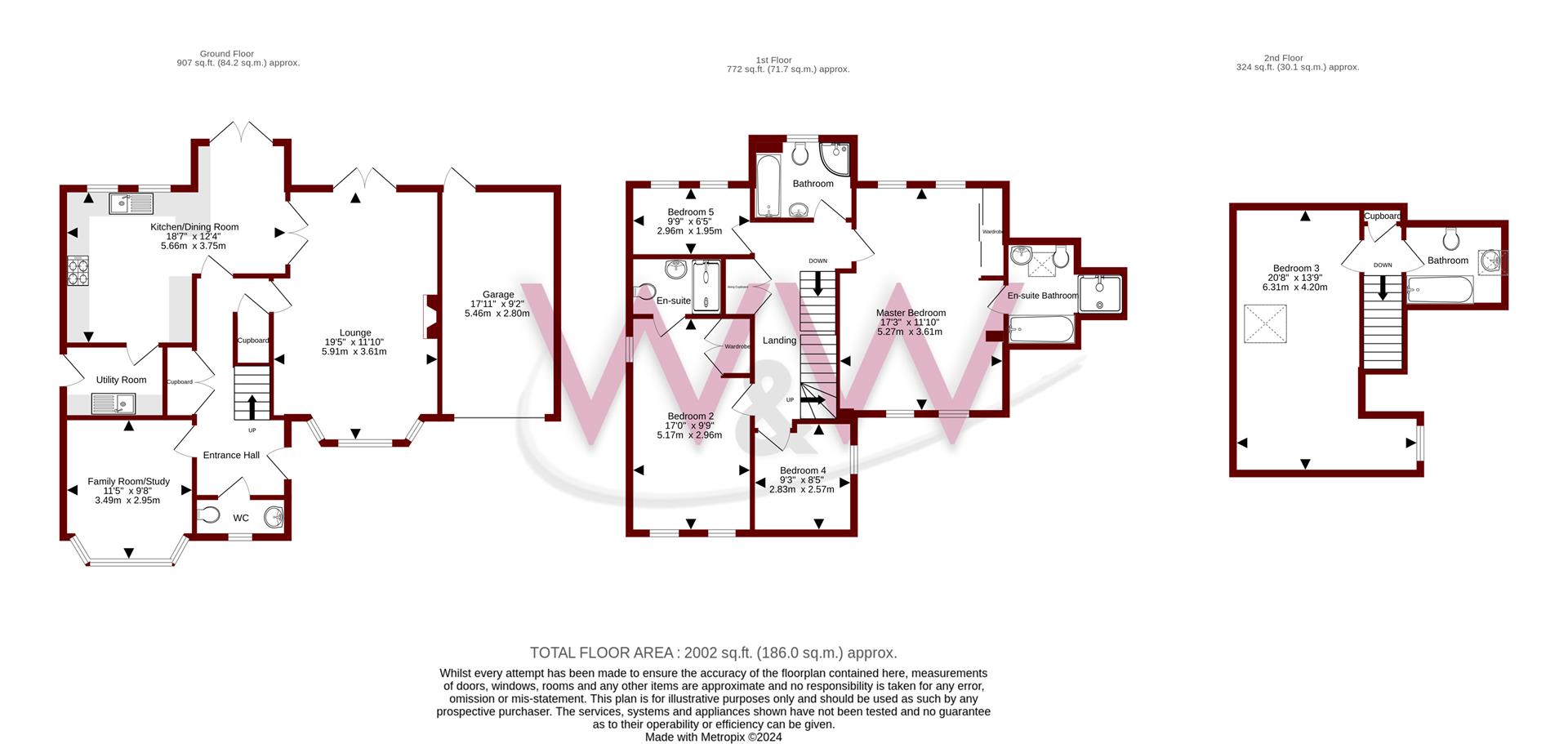- 5 Bedroom Detached House
- Lounge with Log Burner
- Dining Room
- Kitchen Breakfast Family Room
- 2 Bath Rooms
- 2 Ensuites
- Cloakroom
- Garden with Hot Tub
- Driveway Parking
- Garage
5 Bedroom Detached House for sale in Fareham
W&W are delighted to offer for sale this well presented '2013' built five bedroom detached family home situated in a quiet cul de sac. The property enjoys versatile accommodation over 2000.sq.ft providing five bedrooms, lounge, modern kitchen/dining room, utility room, family room/study, cloakroom, two modern bathrooms & two modern en-suite bathrooms. The property also benefits from a landscaped garden, garage & driveway parking for vehicles.
Chalford Grange is a quiet development in the popular location of Catisfield, Fareham. The property is situated within walking distance to local amenities and restaurants. The property is also within walking distance is also a recreational play park. Transport Links are easily accessible to this property to with the nearest train station being a 20 minute walk away and M27 a 5 minute drive.
Well presented '2013' built five bedroom, four bathroom, detached family home situated in a quiet development
Impressive accommodation boasting over 2000 Sq.Ft spanning across three floors
No chain ahead
Welcoming entrance hall enjoying built in double storage cupboard
Spacious lounge enjoying walk in bay window, centrepiece fireplace with inset log burner & double doors opening out onto the rear garden
Open plan kitchen/dining room with double doors opening out onto the garden
Modern kitchen boasting granite worktops, attractive units & breakfast bar
Integrated appliances include five ring gas hob, double oven, dishwasher & American style fridge/freezer to remain
Utility room providing additional storage space & plumbing for additional appliances
Family room/study with walk in bay window
Downstairs cloakroom
Galleried landing with built in storage cupboard
Dual aspect main bedroom to the first floor with built in wardrobes & en-suite bathroom
Modern en-suite bathroom comprising four piece white suite & attractive wall tiling
Dual aspect guest bedroom also benefitting from built in wardrobes & modern en-suite shower room
Two additional bedrooms to the first floor
20'8ft bedroom to the third floor with velux window & modern bathroom
Rear landscaped garden laid to lawn with raised decked sun terrace, built in hot tub to remain, paved patio area & outside power sockets
Garage & driveway parking for vehicles
Additional Information - Property construction - Traditional brick built
Electricity supply - Mains
Water supply - Mains
Sewerage - Mains
Heating - Gas central heating
Broadband - There is no broadband connected to the property as it is vacant
Please check here for potential broadband speeds - https://www.openreach.com/fibre-broadband
The current seller informs us that they have mobile signal and are no current black spots. Please check here for all networks - https://checker.ofcom.org.uk/
Property Ref: 58397_33321431
Similar Properties
5 Bedroom Detached House | Guide Price £650,000
W&W are delighted to offer for sale this extremely well presented & extended five bedroom detached family home sat on ar...
5 Bedroom Detached House | Guide Price £650,000
W&W are delighted to offer for sale this beautifully presented '2021' Crest Nicholson built five bedroom detached house...
4 Bedroom Detached House | Guide Price £625,000
W&W are delighted to offer for sale this well presented four bedroom detached family home situated in a highly sought af...
4 Bedroom Detached House | Guide Price £675,000
W&W are pleased to offer for sale this four bedroom detached family home situated in a private driveway made up of only...
5 Bedroom Detached House | Guide Price £675,000
W&W are delighted to offer for sale this well presented & extended home with it's own one bedroom annexe. The property i...
6 Bedroom Detached House | Guide Price £685,000
W&W are delighted to offer for sale this beautifully presented and impressively spacious family home sat on an enviable...
How much is your home worth?
Use our short form to request a valuation of your property.
Request a Valuation

