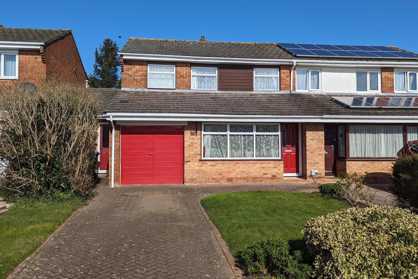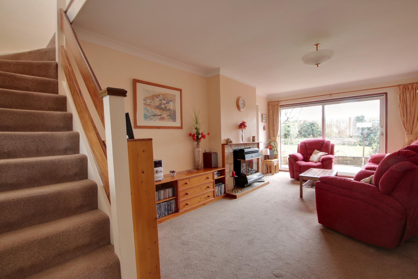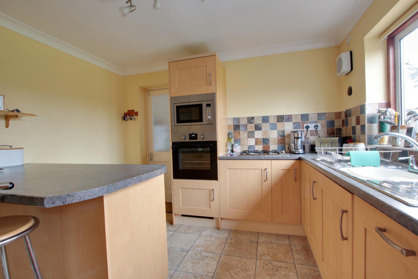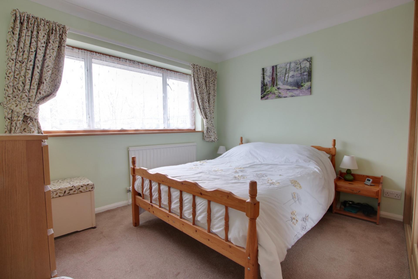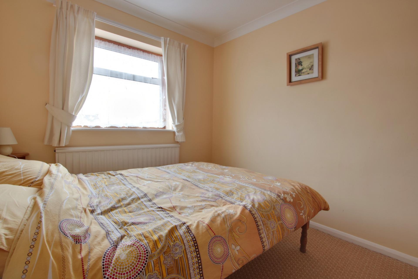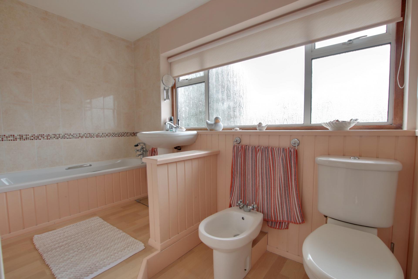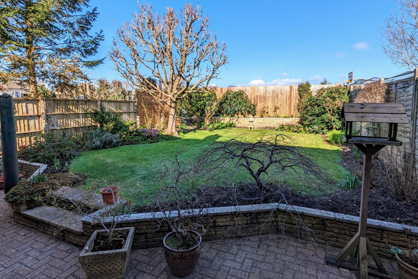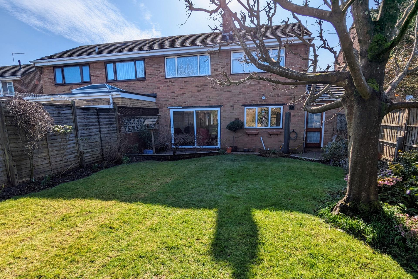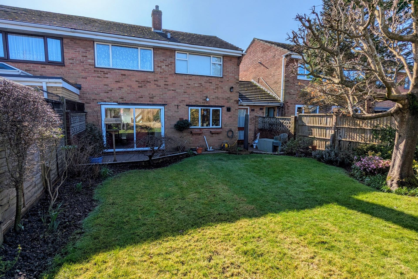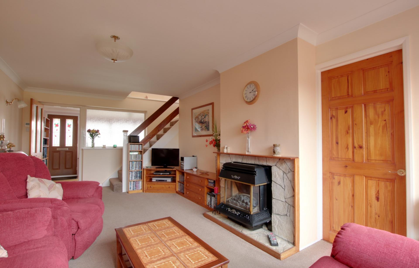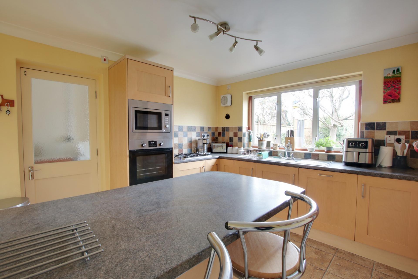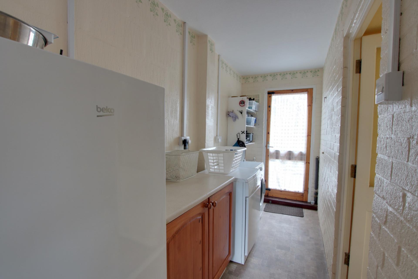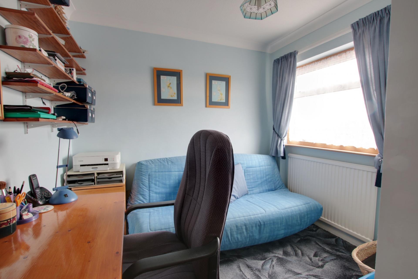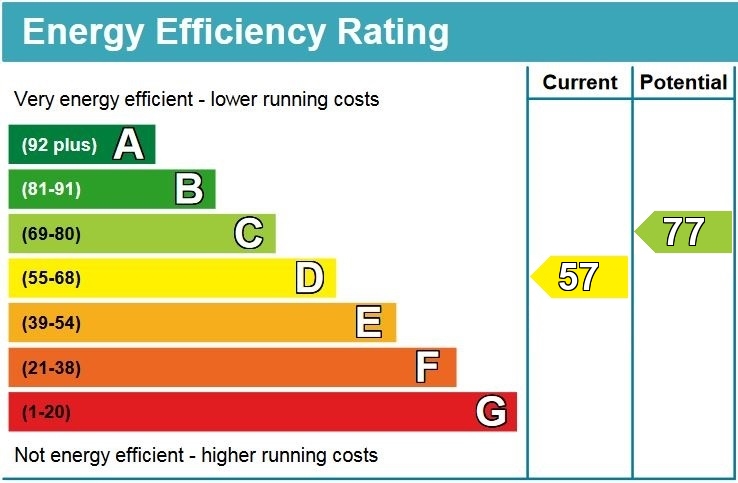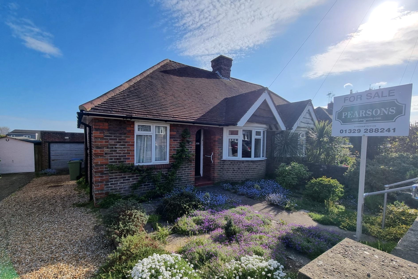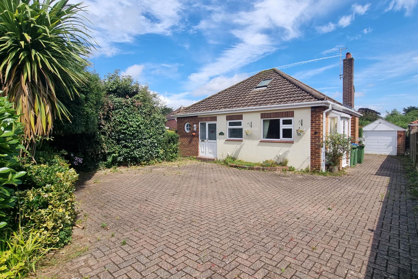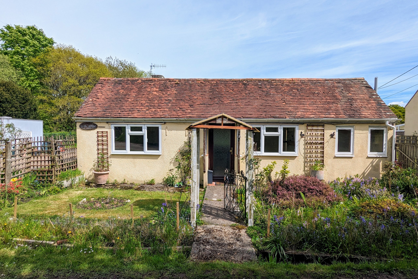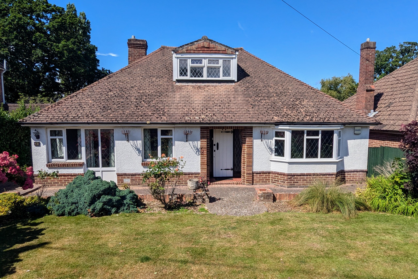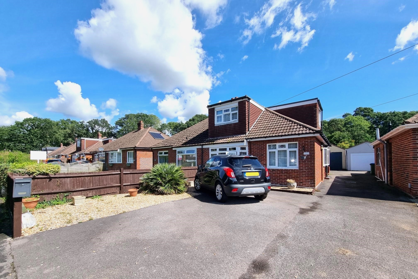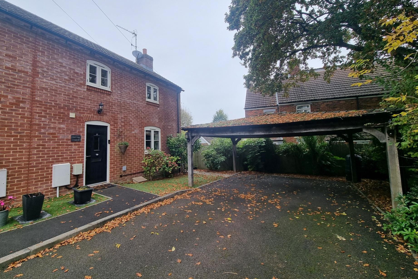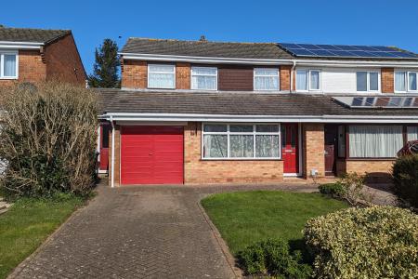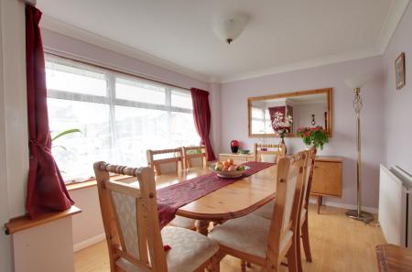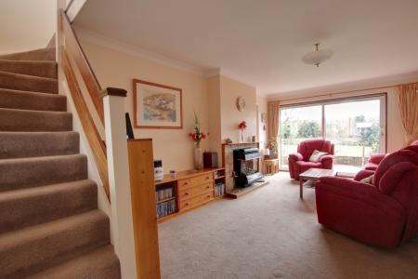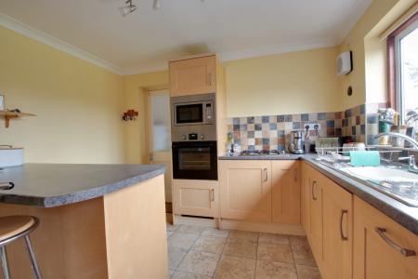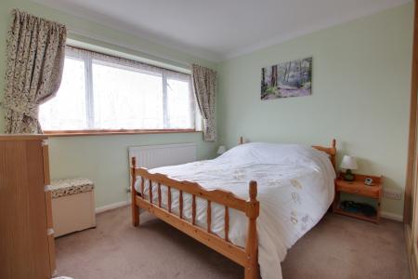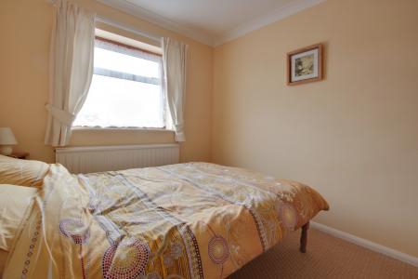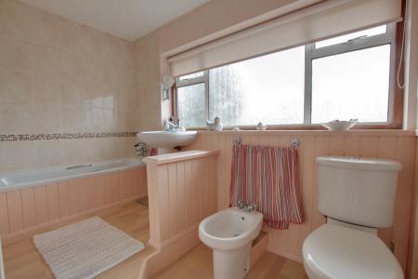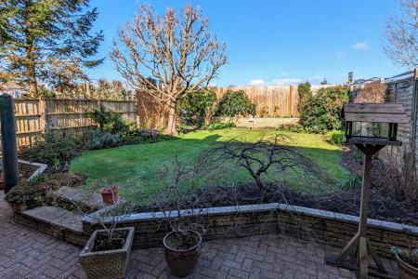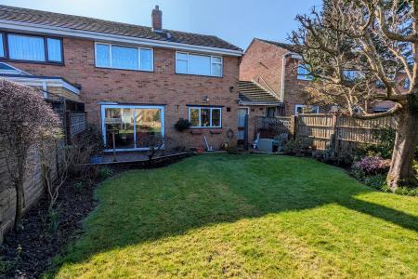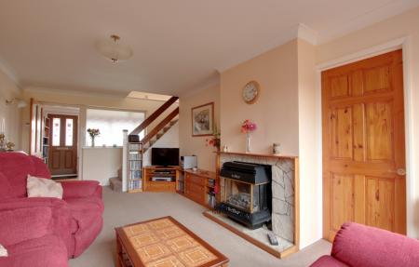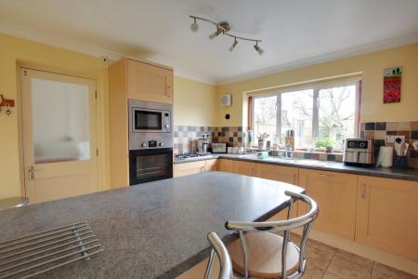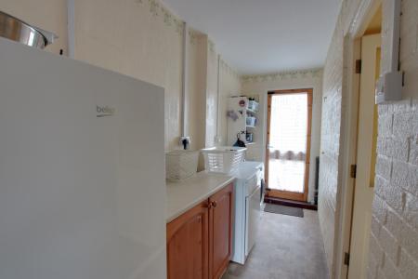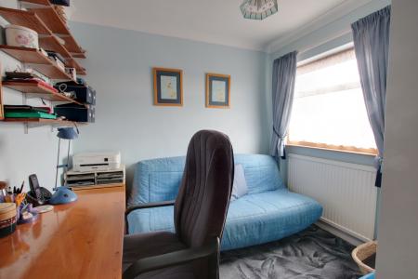- SEMI-DETACHED HOUSE
- CLOSE PROXIMITY OF ORCHARD LEA INFANT & JUNIOR SCHOOL
- THREE BEDROOMS
- LOUNGE & DINING ROOM
- KITCHEN/BREAKFAST ROOM
- FIVE PIECE BATHROOM
- UTILITY ROOM
- DRIVEWAY PARKING & GARAGE
- ATTRACTIVE REAR GARDEN
- EPC RATING D
3 Bedroom Semi-Detached House for sale in Fareham
DESCRIPTION
An extended three bedroom semi-detached house located on a popular residential development within close proximity to Orchard Lea Infant and Junior School. The property has been extended to the front to provide an additional reception room. The accommodation comprises of a dining room, lounge, kitchen/breakfast room and utility room. On the first floor, three well-proportioned bedrooms share the five piece bathroom. The property is double glazed and is warmed by gas central heating. There is off-road parking to the driveway, a GARAGE and an attractive rear garden. As sole agents we would highly recommend an early inspection.
DOUBLE GLAZED DOOR TO:
DINING ROOM
Double glazed window to front elevation. Radiator. Wooden flooring. Coved and smooth ceiling. Part glazed door to:
LOUNGE
Double glazed patio doors to rear garden. Chimney breast with gas fire. Coved and smooth ceiling. Radiator. Stairs to first floor. Door to:
KITCHEN/BREAKFAST ROOM
Double glazed window to rear elevation. Stainless steel double drainer sink unit with cupboard under. Further range of wall and base level units with roll edge worksurfaces over and splashback tiling. Built-in four ring gas hob. Built-in microwave oven with built-in oven and grill under. Built-in and concealed dishwasher and fridge. Large larder cupboard which extends to understairs storage cupboard. Breakfast bar. Extractor fan. Part glazed door to:
UTILITY ROOM
Double glazed doors to front elevation and glazed door to rear garden. Plumbing for washing machine and space for tumble dryer with worksurface over. Space for fridge and freezer. Door to garden.
FIRST FLOOR
LANDING
Double glazed window to front elevation. Doors to:
BEDROOM ONE
Double glazed window to rear elevation. Radiator. Coved and textured ceiling. Built-in wardrobes.
BEDROOM TWO
Double glazed window to front elevation. Built-in wardrobes and chest of drawers. Radiator. Coved and textured ceiling. Access to loft space.
BEDROOM THREE
Double glazed window to front elevation. Coved and textured ceiling. Radiator. Built-in storage cupboard.
BATHROOM
Double glazed window to rear elevation. Five piece bathroom with panel enclosed bath with mixer taps. Separate shower cubicle. Pedestal wash hand basin. Low level WC. Bidet. Radiator. Part tiled walls. Airing cupboard housing gas boiler with shelving.
OUTSIDE
Off-road parking is available to the driveway, which in turn provides access to:
GARAGE: Accessible via up and over door with power and light.
The rear garden has a patio area adjacent to the house. The remainder of the garden can be found mainly laid to lawn with flower and shrub borders. The garden is fence enclosed, has an outside water tap, lights and power point.
COUNCIL TAX
Fareham Borough Council. Tax Band C. Payable 2024/2025. £1,834.14.
Important Information
- This is a Freehold property.
Property Ref: 2-58628_PFHCC_666014
Similar Properties
MORNINGSIDE AVENUE, PORTCHESTER
4 Bedroom Semi-Detached Bungalow | £350,000
A deceptively spacious four bedroom semi-detached bungalow located within the popular area of Portchester offered with N...
HOLLY GROVE, FAREHAM. GUIDE PRICE £350,000-£360,000
2 Bedroom Detached Bungalow | Guide Price £350,000
NO FORWARD CHAIN. GUIDE PRICE £350,000-£360,000. A two bedroom detached bungalow located within an established road to t...
FOREST LANE, WICKHAM COMMON. AUCTION GUIDE PRICE £350,000
2 Bedroom Detached Bungalow | Guide Price £350,000
AUCTION PROPERTY. For sale by public auction Wednesday, 17th July 2024 at 11am at The Brooks Suite, Silverlake Stadium,...
BLACKBROOK PARK AVENUE, FAREHAM. AUCTION GUIDE PRICE £360,000.
4 Bedroom Bungalow | Guide Price £360,000
AUCTION PROPERTY. For sale by public auction Wednesday, 11th December 2024 at 11am in the Silverlake Stadium, Eastleigh...
4 Bedroom Semi-Detached Bungalow | £360,000
This extended four/five bedroom semi-detached chalet style bungalow is located within a popular area to the north west o...
3 Bedroom End of Terrace House | £360,000
This charming three bedroom end of terrace house is set back from the road within a small development and positioned wit...

Pearsons Estate Agents (Fareham)
21 West Street, Fareham, Hampshire, PO16 0BG
How much is your home worth?
Use our short form to request a valuation of your property.
Request a Valuation
