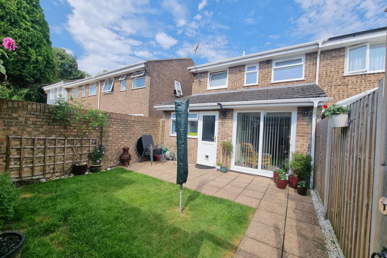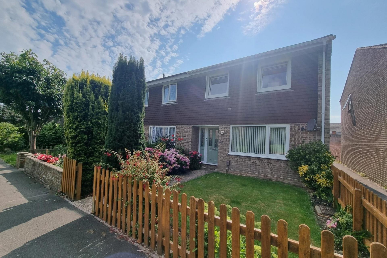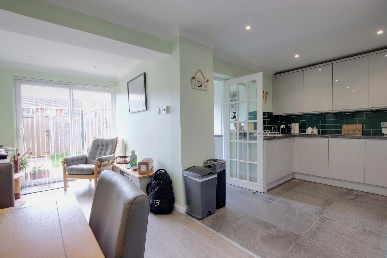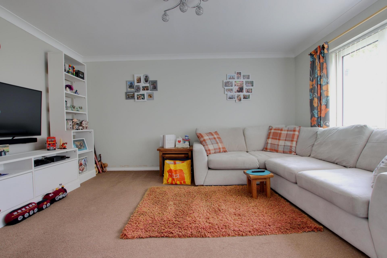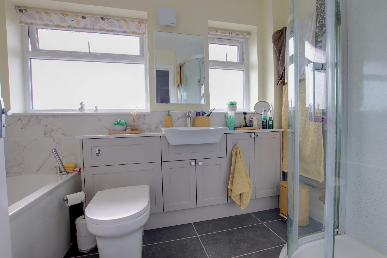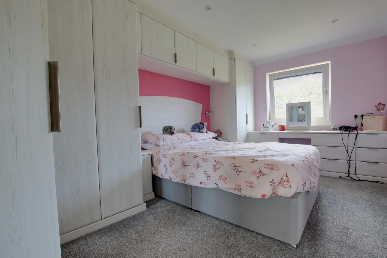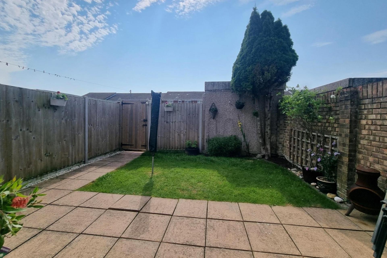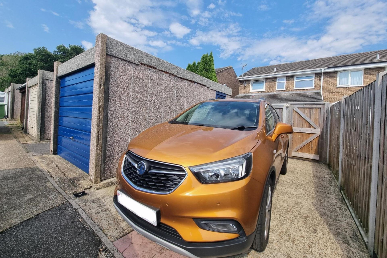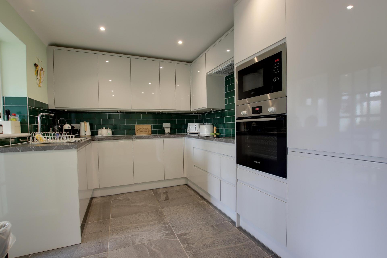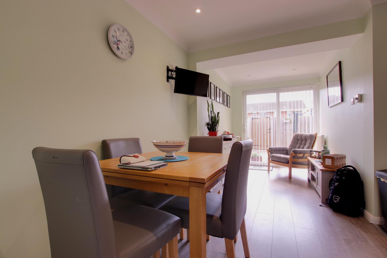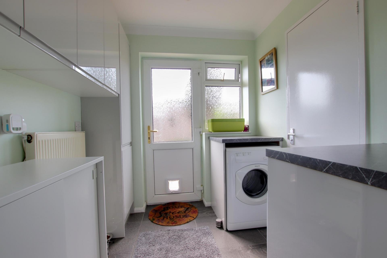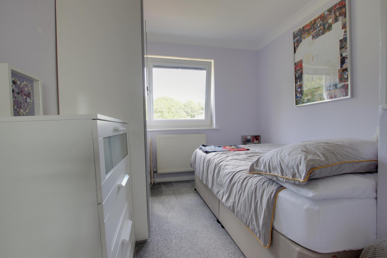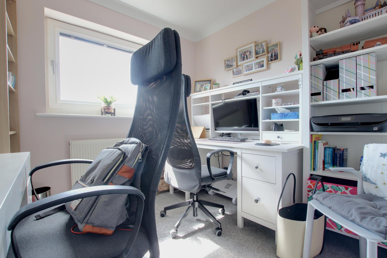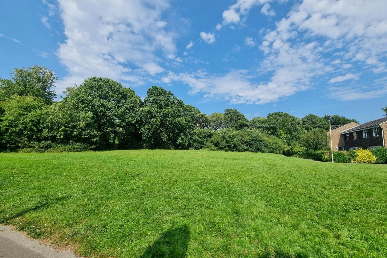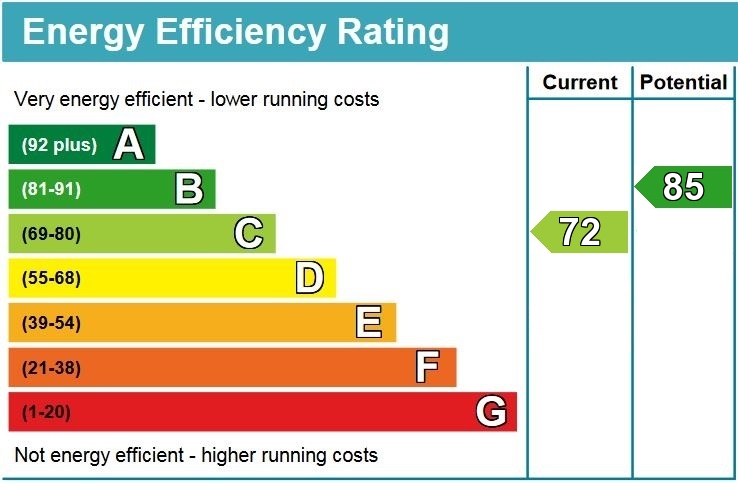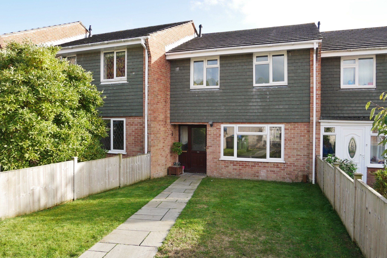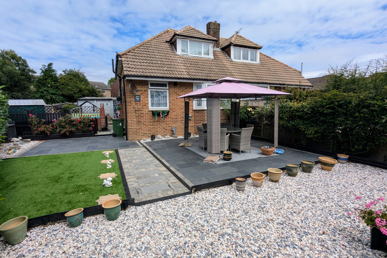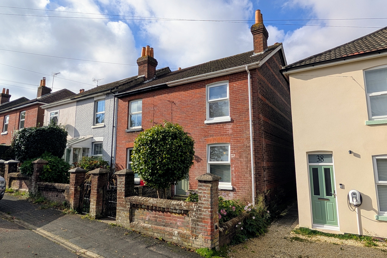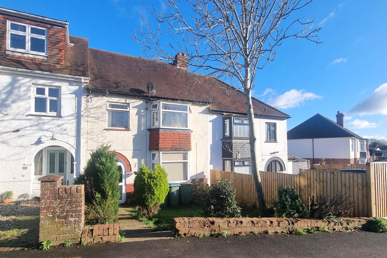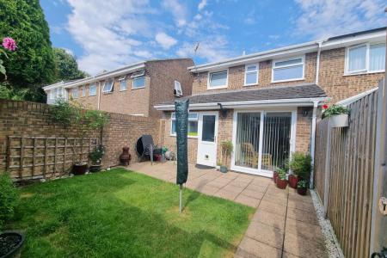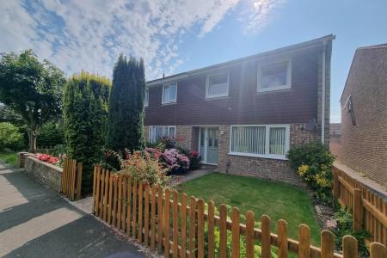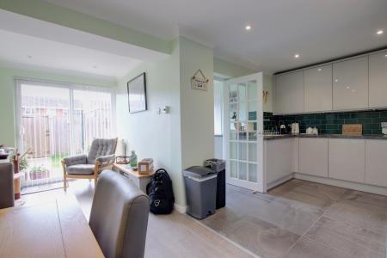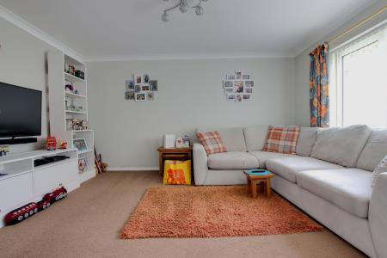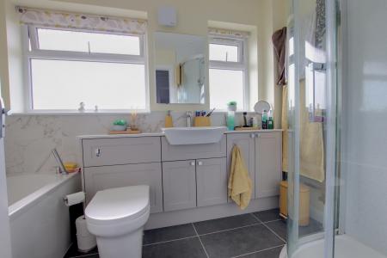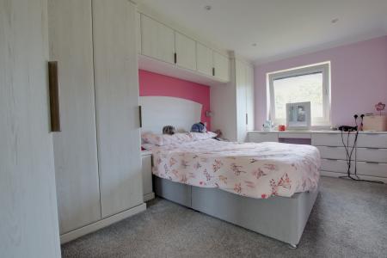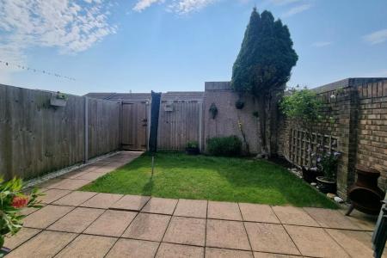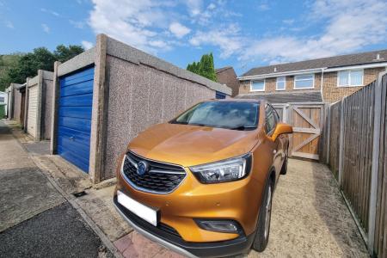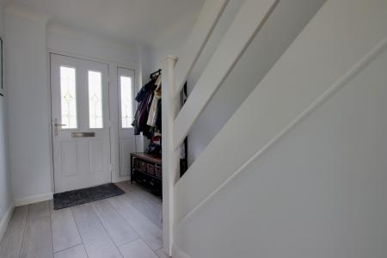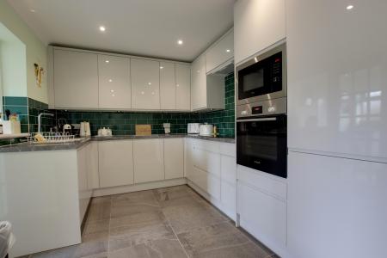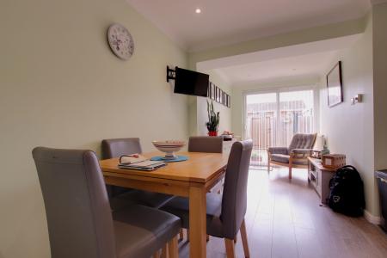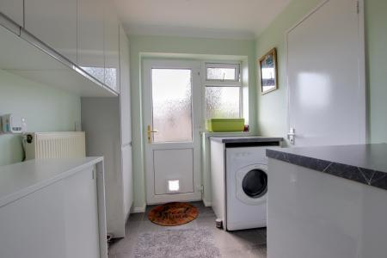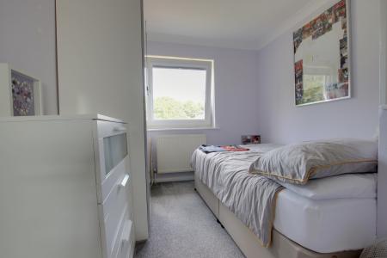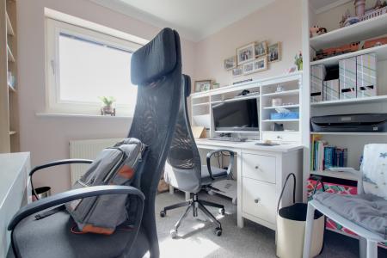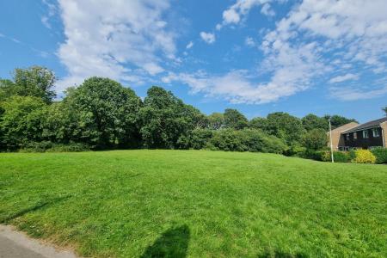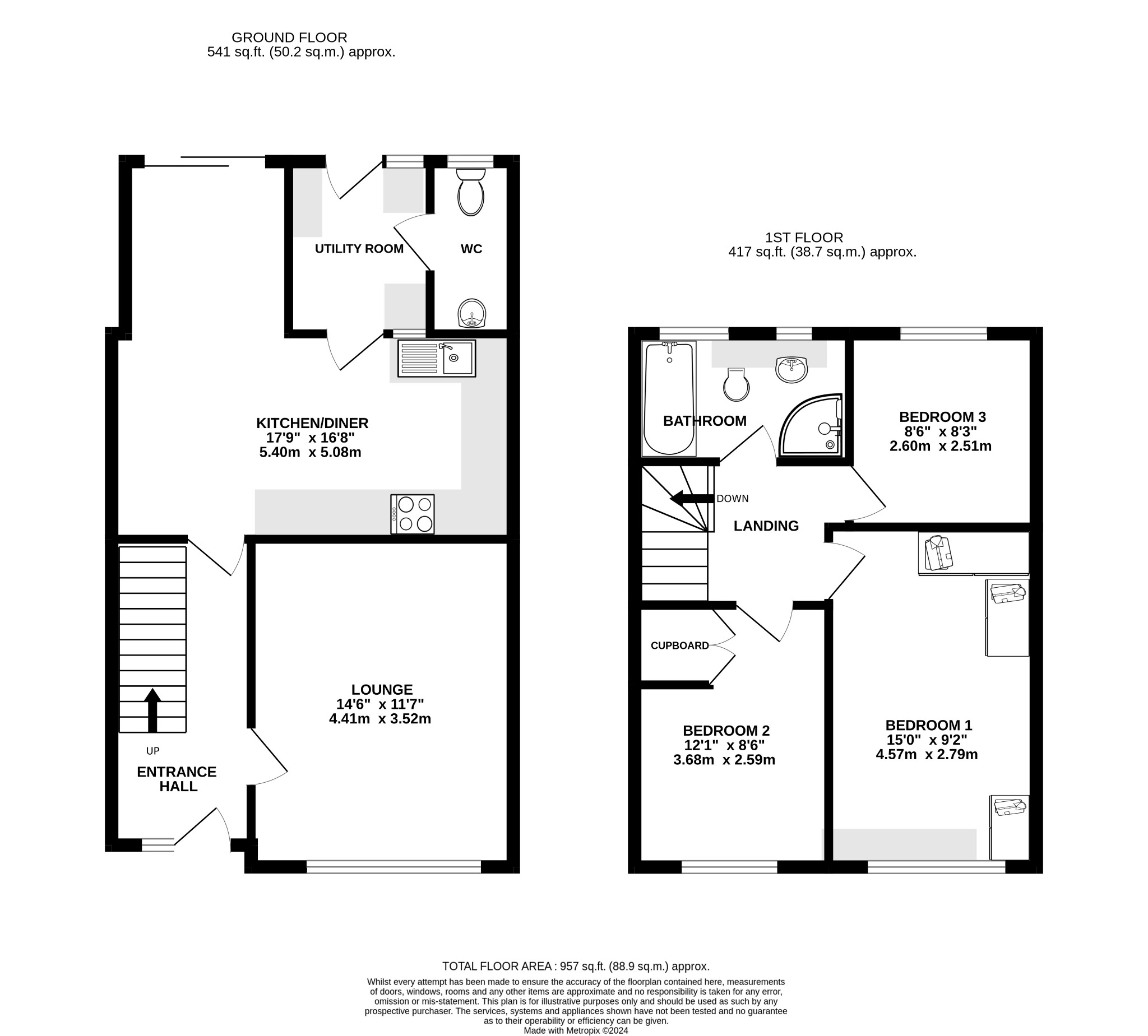- EXTENDED END OF TERRACE HOUSE
- SUPERBLY PRESENTED
- THREE BEDROOMS
- LOUNGE
- OPEN PLAN 'L' SHAPED KITCHEN/DINER
- UTILITY
- BATHROOM
- FRONT AND REAR GARDENS
- POTENTIAL DRIVEWAY PARKING AND GARAGE
- EPC RATING C
3 Bedroom End of Terrace House for sale in Fareham
DESCRIPTION
This extended three bedroom end of terrace house is ideally positioned in a popular residential area to the north-west of Fareham town centre. The superbly presented internal accommodation comprises; entrance hall, lounge, open plan 'L' shaped modern fitted kitchen/diner, utility and cloakroom. To the first floor, there are three bedrooms and a modern fitted four piece suite bathroom. Outside, the property has well-maintained front and rear gardens. POTENTIAL DRIVEWAY PARKING (subject to the necessary consents being granted) AND a GARAGE is located to the rear of the property. Viewing is highly recommended.
ENTRANCE HALL
Double glazed obscure front door. Double glazed obscure window to the front aspect. Smooth and coved ceiling. Staircase rising to the first floor with an understairs storage cupboard. Radiator. Grey wood effect laminate flooring.
LOUNGE
Double glazed window to the front aspect. Smooth and coved ceiling. Radiator.
KITCHEN/DINER
Double glazed patio doors leading to the rear garden. Smooth and coved ceiling with inset spotlighting. Matching wall and base units with contrasting work tops. Inset stainless steel sink and drainer. Tiled splashback. Four ring induction hob with extractor above. Integrated appliances include oven and grill, microwave and dishwasher. Wood effect laminate flooring to the dining area and tiled flooring to the kitchen.
UTILITY
Double glazed door leading to the rear garden. Double glazed window to the rear aspect. Tall and wall units. Smooth and coved ceiling with inset spotlighting. Space and plumbing for washing machine and tumble dryer. Continuation of the tiled flooring from the kitchen.
CLOAKROOM
Double glazed window to the rear aspect. Smooth and coved ceiling with inset spotlighting. Low level WC and wash hand basin. Continuation of the tiled flooring from the utility.
FIRST FLOOR
LANDING
Smooth and coved ceiling. Loft access. Doors to:
BEDROOM ONE
Double glazed window to the front aspect. Smooth and coved ceiling. Range of fitted wardrobes and drawers. Radiator.
BEDROOM TWO
Double glazed window to the front aspect. Smooth and coved ceiling. Radiator. Storage cupboard.
BEDROOM THREE
Double glazed window to the rear aspect. Smooth and coved ceiling. Radiator.
BEDROOM THREE
Double glazed window to the rear aspect. Smooth and coved ceiling. Radiator.
BATHROOM
Two double glazed windows to the rear aspect. Smooth ceiling with inset spotlighting. Modern four piece fitted suite comprising bath with hand shower, shower cubicle, vanity unit with wash hand basin and concealed low level WC. Heated towel rail. Part tiled walls. Tiled flooring.
OUTSIDE
The front garden has a path leading to the front door with a laid to lawn area and shrubs, borders and trees.
The enclosed rear garden has an initial patio area and a path leading to the gated rear pedestrian access. Laid to lawn. Outside tap.
To the rear of the property there is POTENTIAL DRIVEWAY PARKING (subject to the necessary consents being granted) alongside the garage.
GARAGE. Up and over garage door. Personal door. Power and light.
COUNCIL TAX
Fareham Borough Council. Tax Band C. Payable 2024/2025. £1,834.14.
Important Information
- This is a Freehold property.
Property Ref: 2-58628_PFHCC_683477
Similar Properties
3 Bedroom Terraced House | £300,000
A much improved and substantially extended three bedroom family home located within a popular residential area to the no...
3 Bedroom Semi-Detached House | Offers in excess of £300,000
A three bedroom semi-detached chalet style property situated on a corner plot, and located to the north of Fareham town...
3 Bedroom Terraced House | £300,000
NO FORWARD CHAIN. An extended three bedroom character house centrally located within Fareham town centre, which has rece...
2 Bedroom Terraced House | £310,000
A well-presented two bedroom end terraced cottage located within a popular residential area to the north of Fareham town...
3 Bedroom Terraced House | £310,000
NO FORWARD CHAIN. An excellent opportunity to purchase this three bedroom double bay fronted house located in a much req...
4 Bedroom Semi-Detached House | £315,000
NO FORWARD CHAIN. A three/four bedroom semi-detached chalet style property which has been extended to the rear and offer...

Pearsons Estate Agents (Fareham)
21 West Street, Fareham, Hampshire, PO16 0BG
How much is your home worth?
Use our short form to request a valuation of your property.
Request a Valuation
