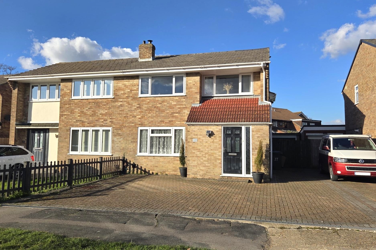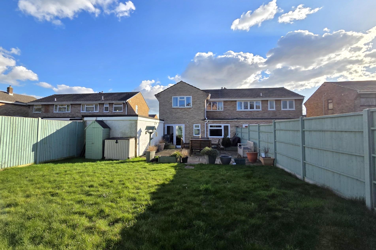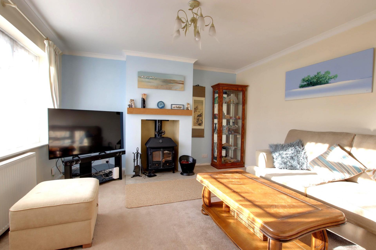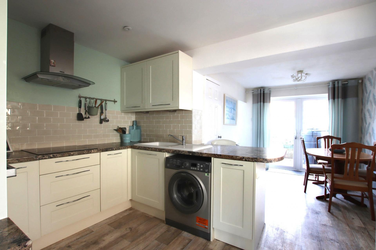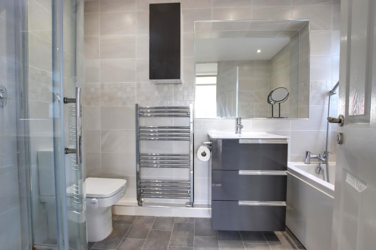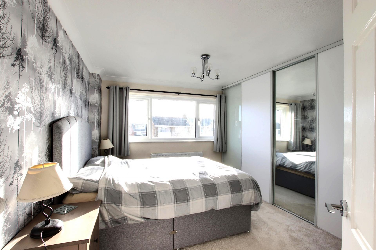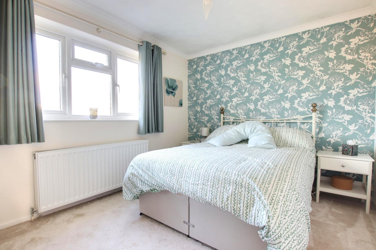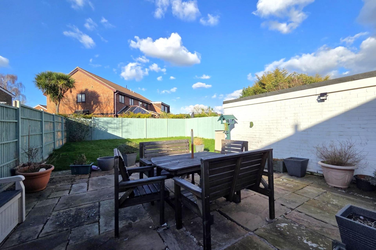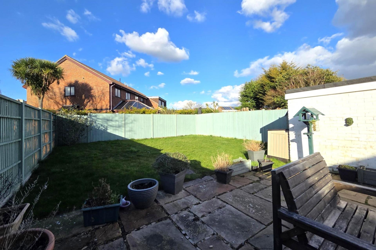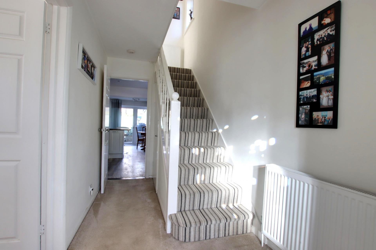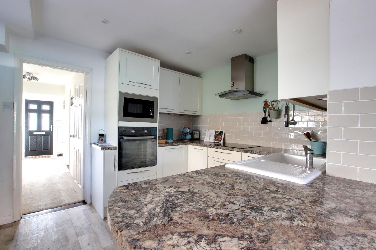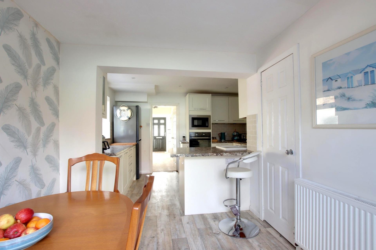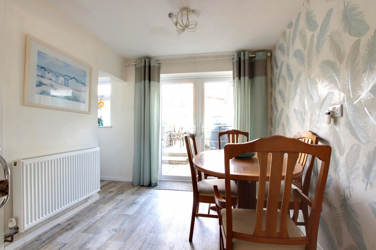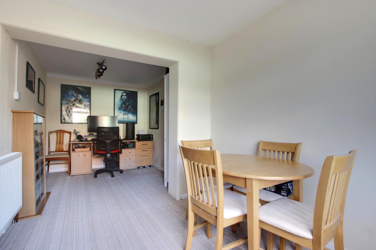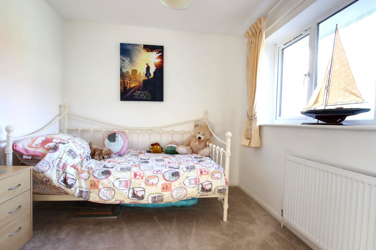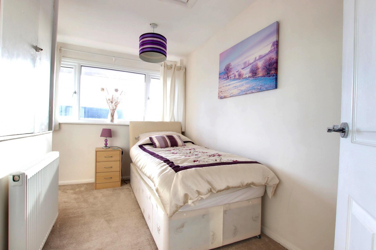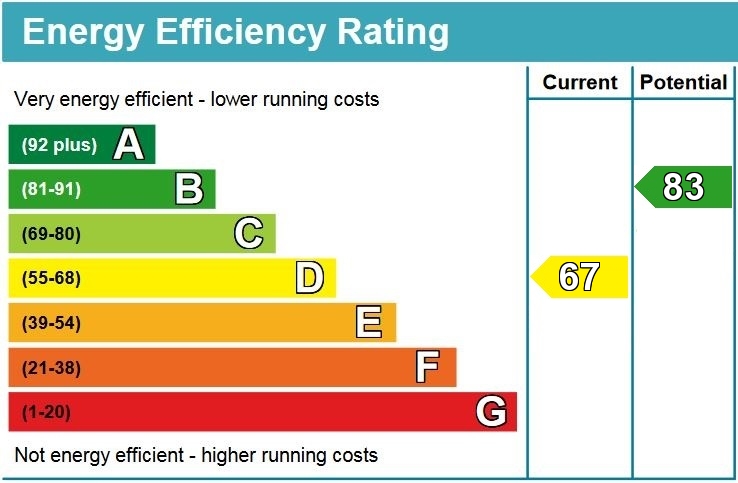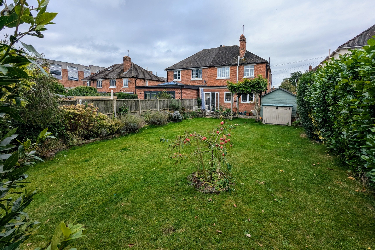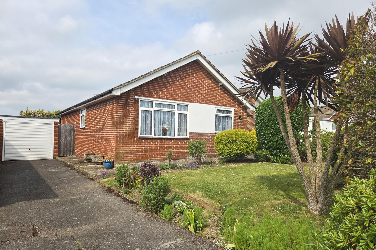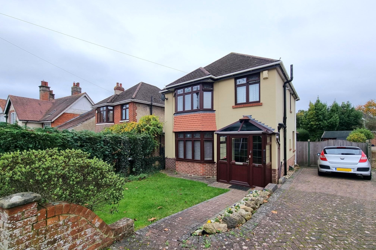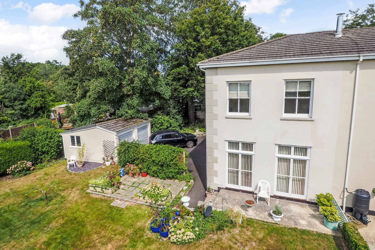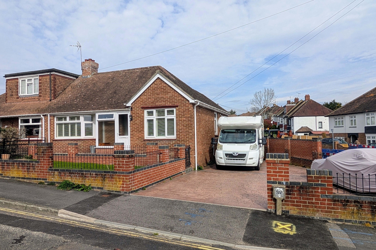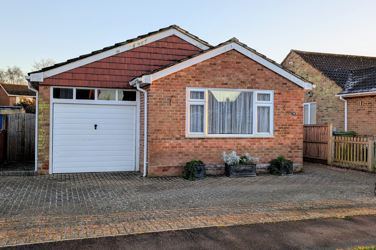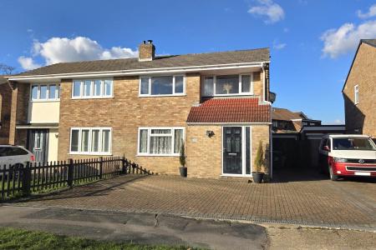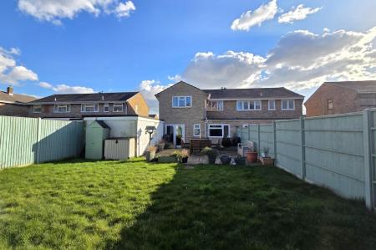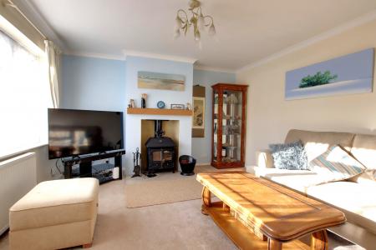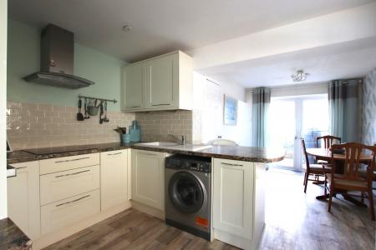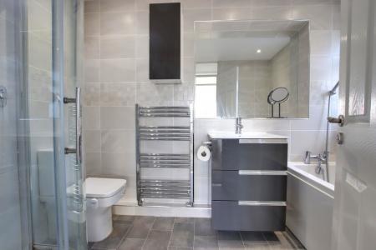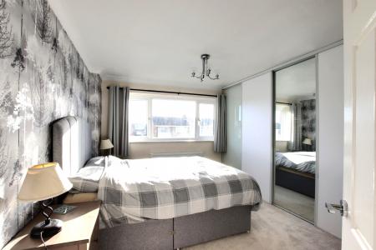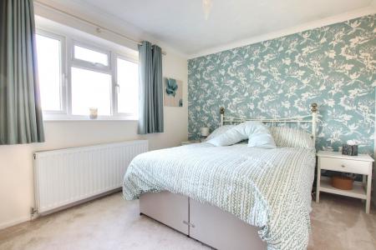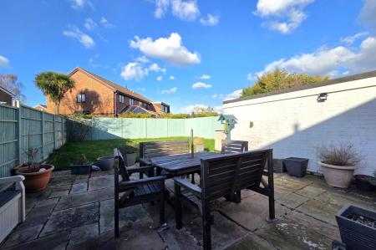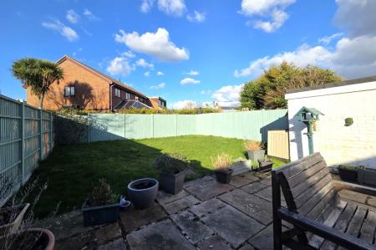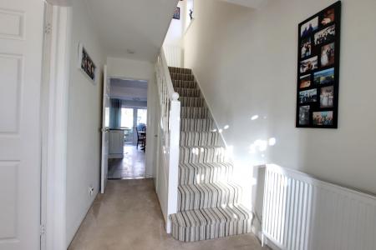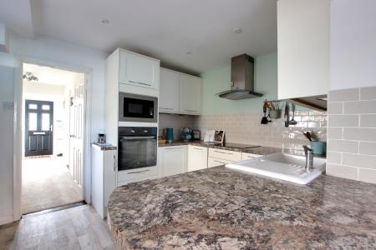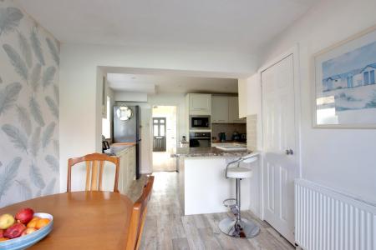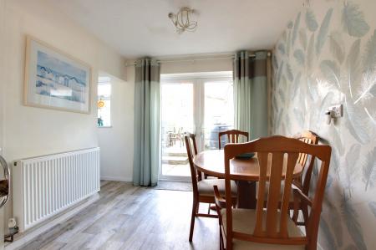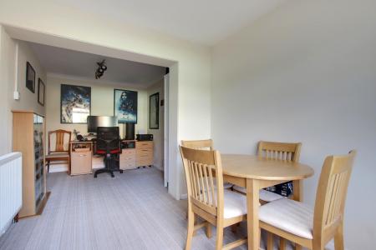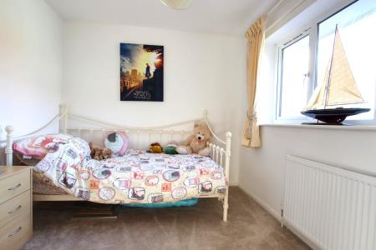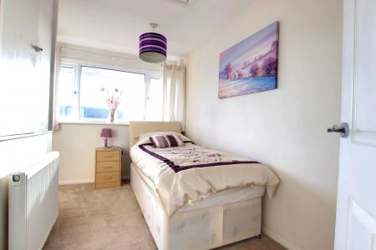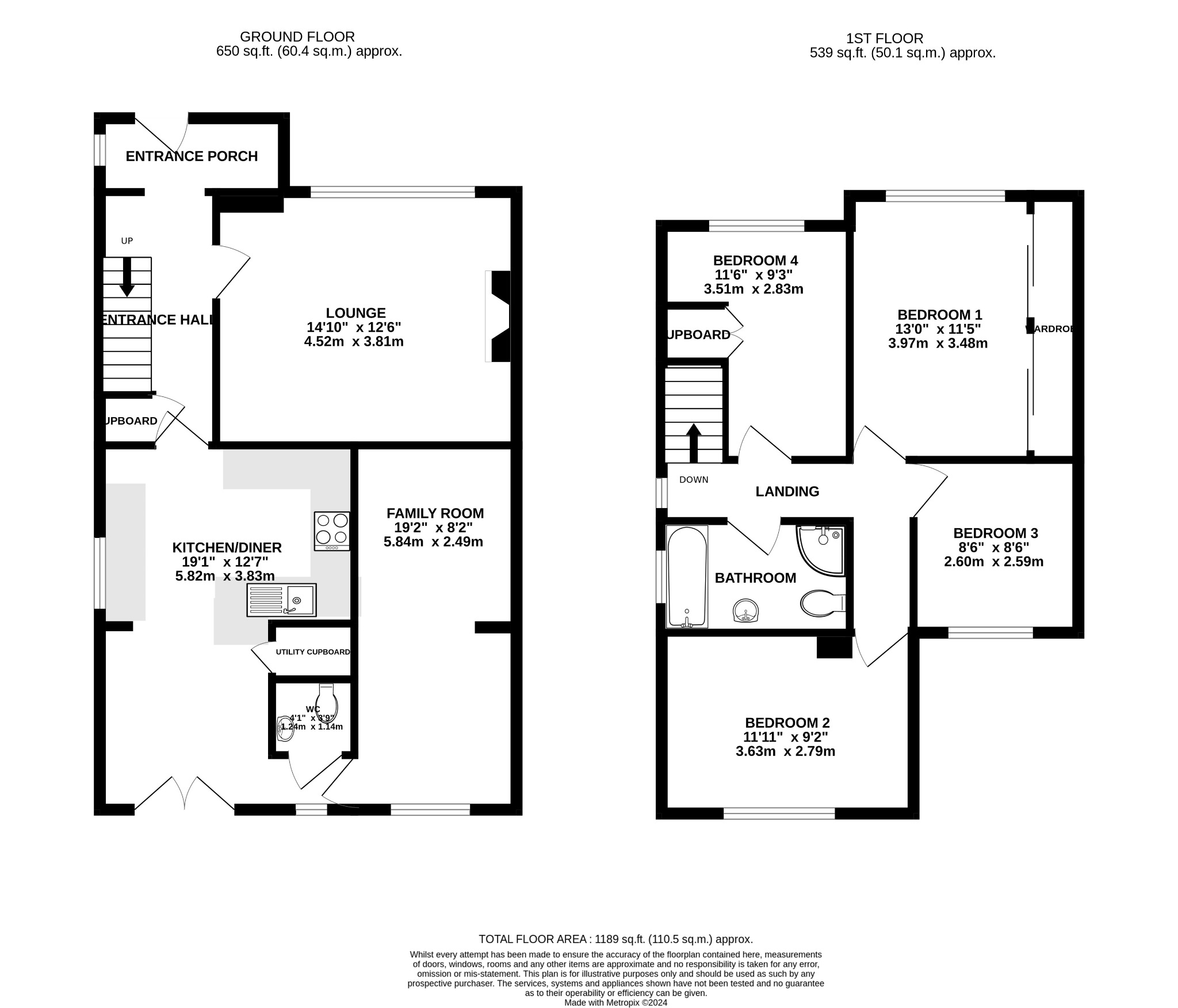- SEMI-DETACHED FAMILY HOUSE
- CUL-DE-SAC LOCATION
- FOUR BEDROOMS
- LOUNGE WITH WOOD BURNING STOVE
- OPEN-PLAN KITCHEN/DINER
- 19' FAMILY ROOM
- REFITTED FAMILY BATHROOM
- AMPLE PARKING AND DETACHED GARAGE
- GOOD SIZE REAR GARDEN
- EPC RATING D
4 Bedroom Semi-Detached House for sale in Fareham
DESCRIPTION
A well-proportioned and versatile semi-detached family house situated in a popular cul-de-sac location to the north-west of the town centre. The living accommodation includes an extended entrance hall, lounge with wood burning stove, open-plan kitchen/diner, downstairs cloakroom, 19' family room, four bedrooms and refitted family bathroom. In addition, the property has double glazing and gas fired central heating. Outside, there is ample driveway parking, a good size rear garden and DETACHED GARAGE. Viewing is strongly recommended by the sole agents.
DOUBLE GLAZED FRONT DOOR
Leading to:
EXTENDED ENTRANCE PORCH
With ample space for coats, shoes etc. Radiator. Built-in understairs storage cupboard housing the gas and electric meters. Staircase leading to first floor.
LOUNGE
This bright and airy room is centred around a wood burning stove set within the chimney breast with timber mantel over. Radiator. Double glazed window to front elevation.
KITCHEN/DINER
KITCHEN AREA
Refitted kitchen including base cupboards with drawers and marble effect work tops incorporating breakfast bar. Ceramic sink unit. Built-in electric oven and microwave. Electric hob with extractor hood over. Space for fridge/freezer and washing machine. Tiled surrounds. Double glazed window to side elevation.
DINING AREA
With double glazed French doors opening onto the rear garden. Radiator. Built-in storage cupboard. Space for table and chairs. Opening to:
INNER HALL
Double glazed window to rear elevation. Opening to family room and door to:
CLOAKROOM
Low level WC and hand basin.
FAMILY ROOM
This generous and versatile room has a double glazed window overlooking the rear garden. Radiator.
FIRST FLOOR
LANDING
Radiator. Double glazed window to side elevation.
BATHROOM
Refitted bathroom suite including panelled bath with shower above, hand basin with drawers beneath and low level WC. Corner shower cubicle with fitted shower. Chrome heated towel rail. Tiled walls. Double glazed window to side elevation.
BEDROOM ONE
Double glazed window to front elevation. Full-width wardrobe range. Radiator.
BEDROOM TWO
Double glazed window to rear elevation. Radiator.
BEDROOM THREE
Double glazed window to rear elevation. Radiator.
BEDROOM FOUR
Double glazed window to front elevation. Radiator. Built-in over-stairs storage cupboard.
OUTSIDE
The property is approached over a block paved driveway which provides ample space for parking. A driveway XXXX used to the side of a property where there is a single GARAGE with electric roller door, power and light.
The rear garden includes a patio area immediately behind the house with artificial grass adjacent and access to a generous limestone patio with ample space for alfresco dining. Beyond this area there is a sizeable lawned garden.
COUNCIL TAX
Fareham Borough Council. Tax Band D. Payable 2024/2025. £2,063.40.
Important Information
- This is a Freehold property.
Property Ref: 2-58628_PFHCC_686660
Similar Properties
3 Bedroom Semi-Detached House | £385,000
An extended 1930's, bay fronted semi-detached house situated in a popular road and within a short walk of the town's ext...
3 Bedroom Detached Bungalow | £385,000
NO FORWARD CHAIN. A three bedroom detached bungalow located within a popular residential and established area set amongs...
3 Bedroom Detached House | £385,000
This extended three bedroom detached older style double bay fronted house is ideally located to the west of Fareham town...
3 Bedroom End of Terrace House | Offers in region of £390,000
Situated in a sought after non-estate setting, this impressive character home forms part of East Hill House, which is a...
2 Bedroom Semi-Detached Bungalow | £390,000
A beautifully presented two bedroom semi-detached bungalow located within easy access to Fareham town centre and a short...
3 Bedroom Detached Bungalow | £395,000
A three bedroom detached bungalow located within a popular residential area which is offered with NO FORWARD CHAIN. The...

Pearsons Estate Agents (Fareham)
21 West Street, Fareham, Hampshire, PO16 0BG
How much is your home worth?
Use our short form to request a valuation of your property.
Request a Valuation
