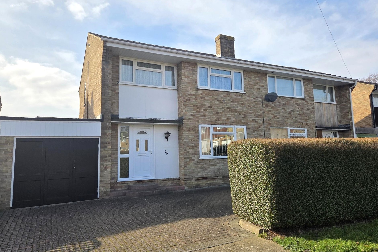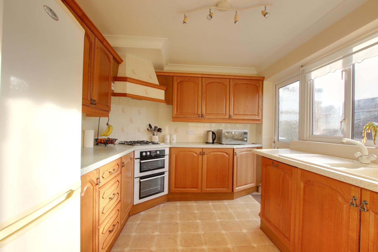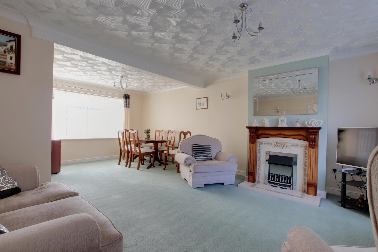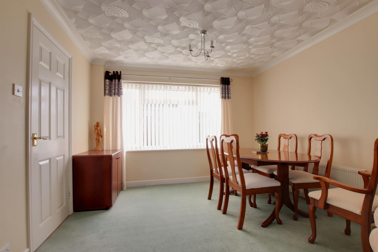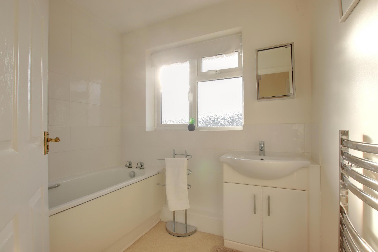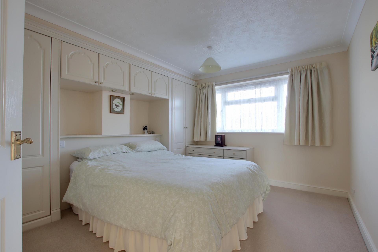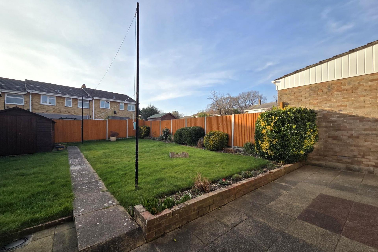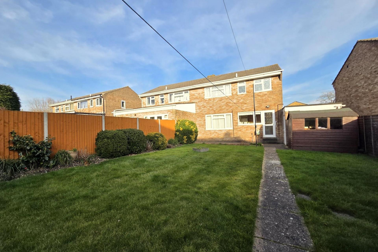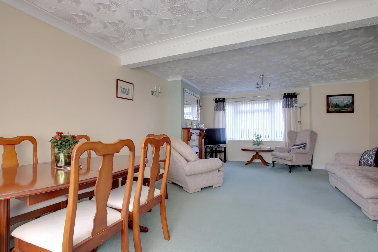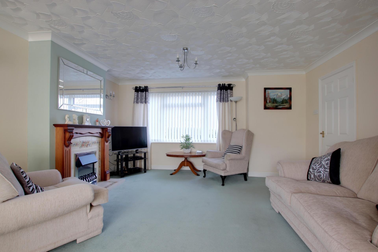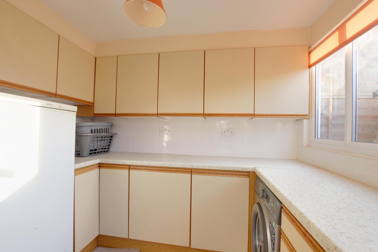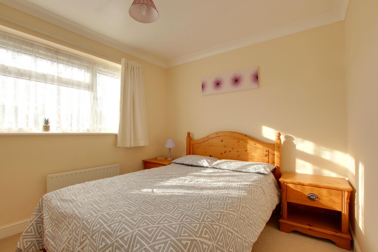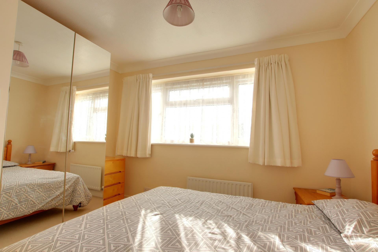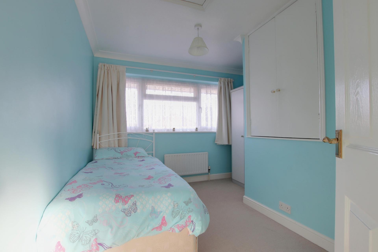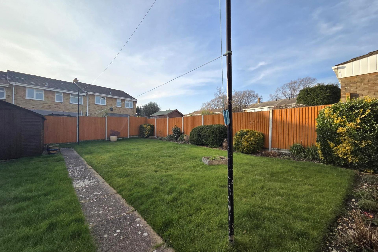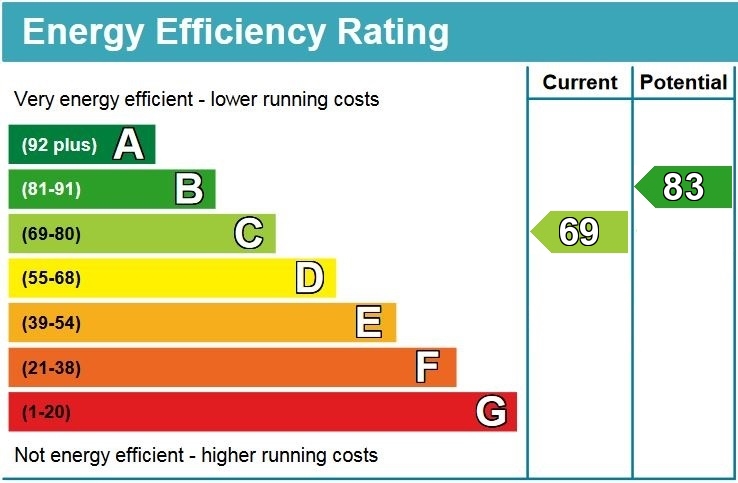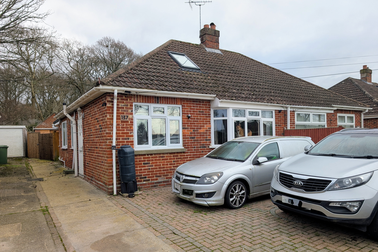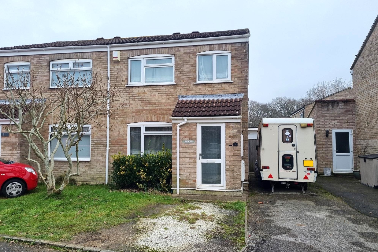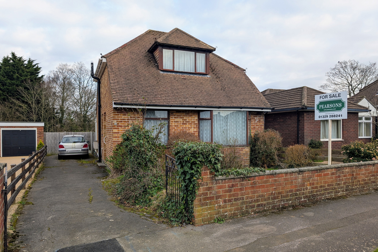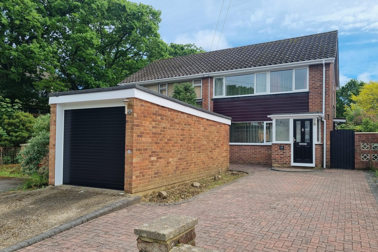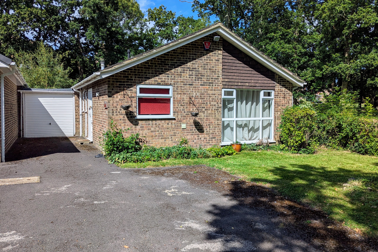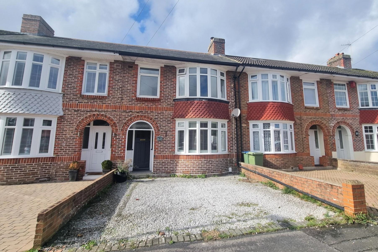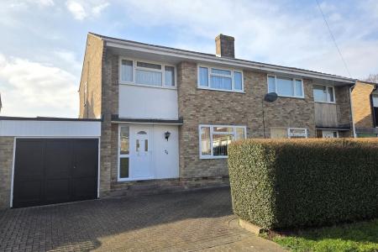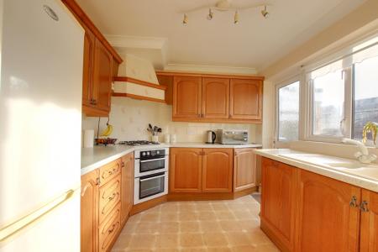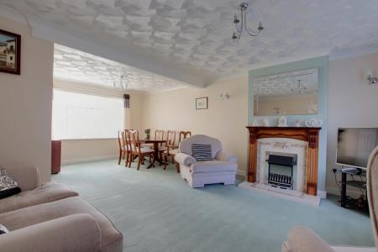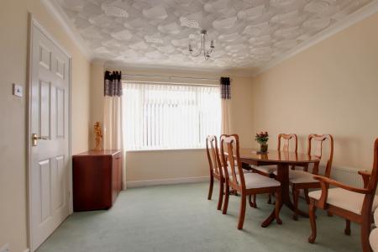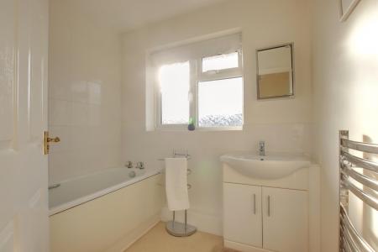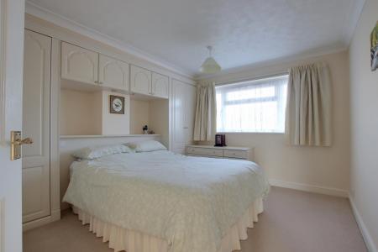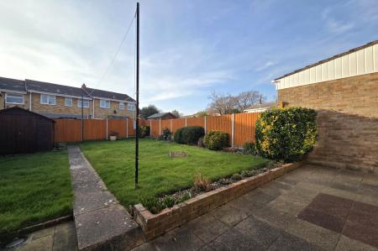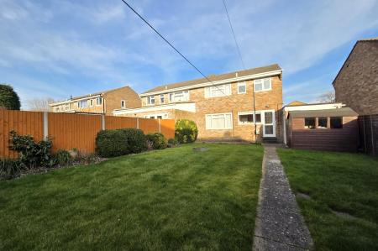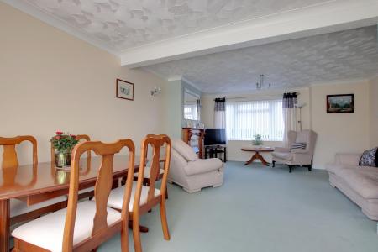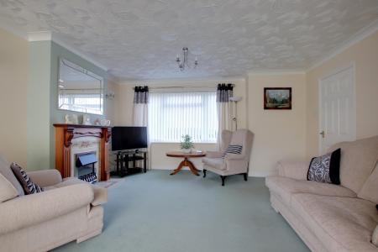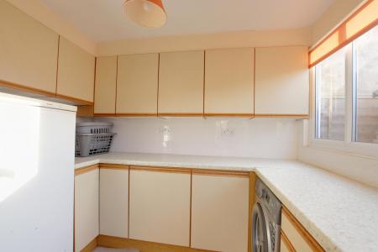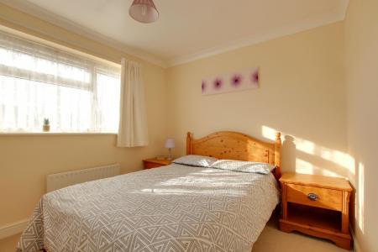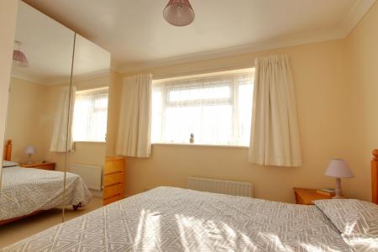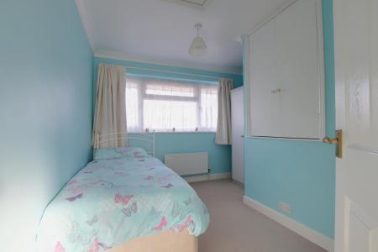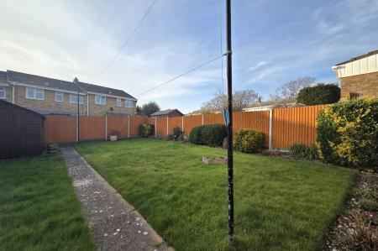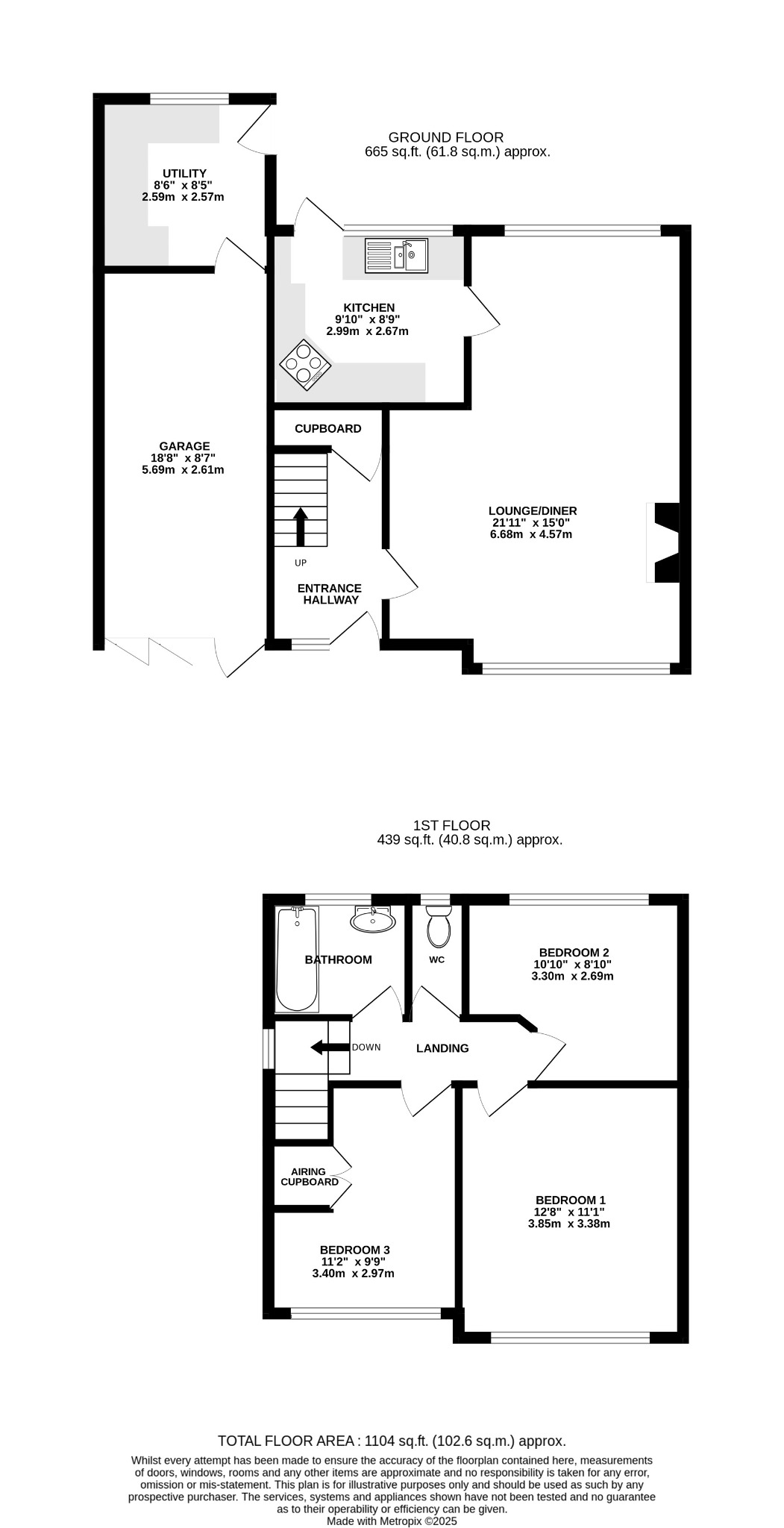- SEMI-DETACHED HOUSE
- LOCATED IN A POPULAR AREA
- THREE BEDROOMS
- NO FORWARD CHAIN
- LOUNGE/DINER
- KITCHEN
- BATHROOM & A SEPATATE WC
- DRIVEWAY PARKING & GARAGE
- SIZEABLE WELL-MAINTAINED REAR GARDEN
- EPC RATING C
3 Bedroom Semi-Detached House for sale in Fareham
DESCRIPTION
NO FORWARD CHAIN. This three bedroom semi-detached house is located in a popular and convenient area to the north west of Fareham town centre. The internal accommodation comprises; entrance hallway, 21' lounge/diner, kitchen and to the first floor, there are three bedrooms, bathroom and a separate WC. Outside, there is block paved driveway parking, GARAGE, utility room (located to the rear of the garage) and a sizeable well-maintained rear garden. Viewing is highly recommended by the sole agents.
ENTRANCE HALLWAY
Double glazed obscure UPVC front door. Tall double glazed window to the front aspect. Staircase rising to the first floor. Radiator. Cloaks cupboard.
LOUNGE/DINER
Dual aspect with double glazed window to the front and rear aspect. Two radiators. Electric coal effect fireplace.
KITCHEN
Double glazed door leading to the rear garden. Double glazed window overlooking the rear garden. Matching wall and base units with contrasting worktops. Inset sink and half drainer. Four ring gas hob with extractor above. Fitted double oven. Space for fridge/freezer. Integrated dishwasher. Vinyl flooring.
FIRST FLOOR
LANDING
Double glazed window to the side aspect. Doors to:
BEDROOM ONE
Double glazed window to the front aspect. Range of fitted wardrobes, drawers and bedside tables (see agents note).
BEDROOM TWO
Double glazed window to the rear aspect. Radiator.
BEDROOM THREE
Double glazed window to the front aspect. Loft access. Airing cupboard. Radiator.
BATHROOM
Double glazed window to the rear aspect. Suite comprising; bath with shower over and screen. Wash hand basin. Heated towel rail. Part tiled walls.
SEPARATE WC
Double glazed window to the rear aspect. Low level WC. Radiator.
OUTSIDE
To the front of the property, there is block paved driveway parking. Well-maintained hedge. Outside light.
GARAGE: Double doors and singular door. Door leading to the utility. Power and light.
UTILITY: Double glazed door leading to the rear garden. Double glazed window to the rear aspect. Matching wall and base units with space and plumbing for a washing machine and space for a tall fridge or freezer.
The rear garden has an initial patio area with an outside tap. Two timber garden sheds. The majority of the rear garden being laid to lawn.
AGENTS NOTE
Please be aware bedroom one currently has no radiator, the vendor has made us aware the fittings are beneath the floorboards.
COUNCIL TAX
Fareham Borough Council. Tax Band C. Payable 2024/2025. £1,834.14.
Important Information
- This is a Freehold property.
Property Ref: 2-58628_PFHCC_689533
Similar Properties
3 Bedroom Semi-Detached Bungalow | £320,000
An extended three/four bedroom semi-detached chalet bungalow located to the north of Fareham town centre. The property's...
3 Bedroom Semi-Detached House | £320,000
This well-presented three bedroom semi-detached house is situated within a popular cul-de-sac within the south west of F...
3 Bedroom Detached House | £320,000
NO FORWARD CHAIN. A detached three/four bedroom chalet style property located within a popular residential area just to...
LONGFIELD AVENUE, FAREHAM (APPROACH VIA MALVERN AVENUE). GUIDE PRICE £325,000-£335,000
3 Bedroom Semi-Detached House | Guide Price £325,000
GUIDE PRICE £325,000-£335,000. NO FORWARD CHAIN. This well-presented three bedroom semi-detached house is located in a p...
2 Bedroom Detached Bungalow | £325,000
NO FORWARD CHAIN. This well-proportioned two bedroom link detached bungalow is ideally located to the west of Fareham to...
3 Bedroom Terraced House | £325,000
An attractive three bedroom house located in a popular and convenient area to the west of Fareham town centre within a s...

Pearsons Estate Agents (Fareham)
21 West Street, Fareham, Hampshire, PO16 0BG
How much is your home worth?
Use our short form to request a valuation of your property.
Request a Valuation
