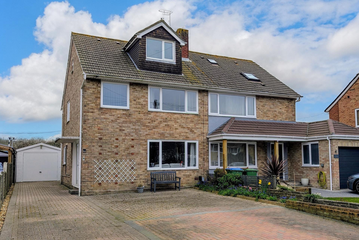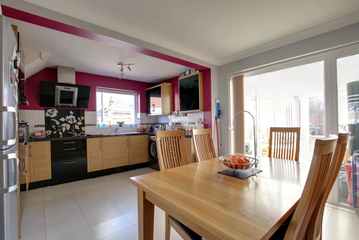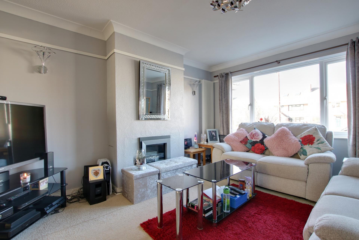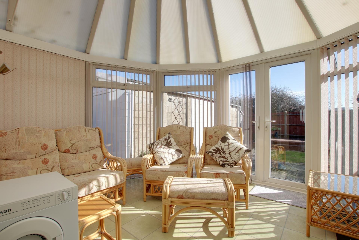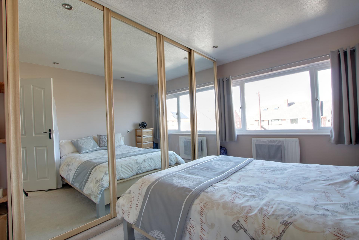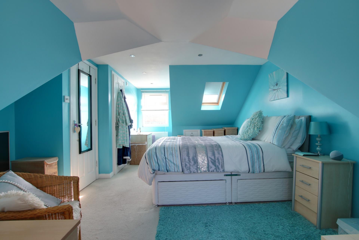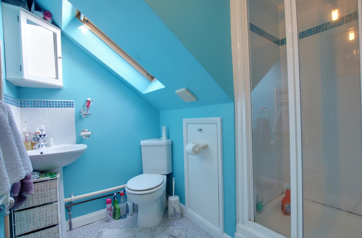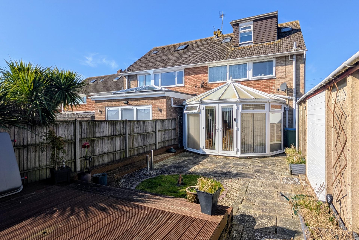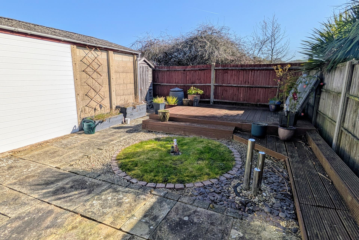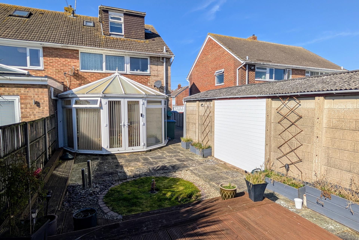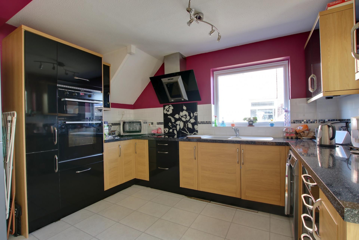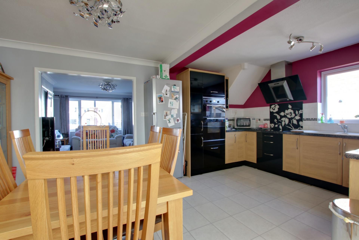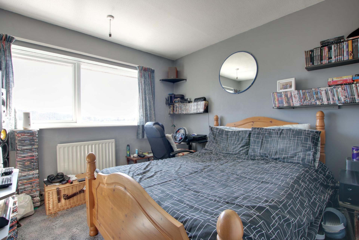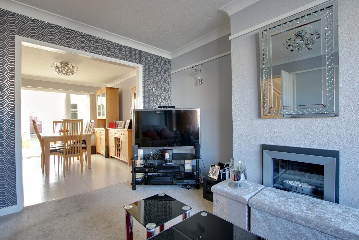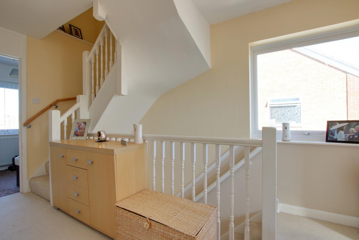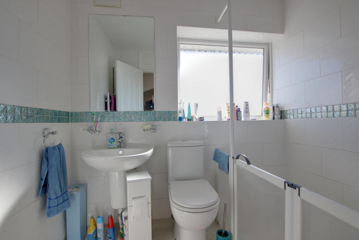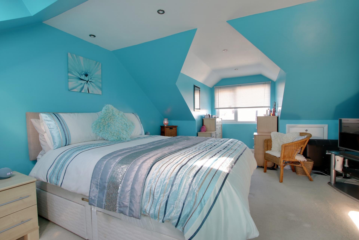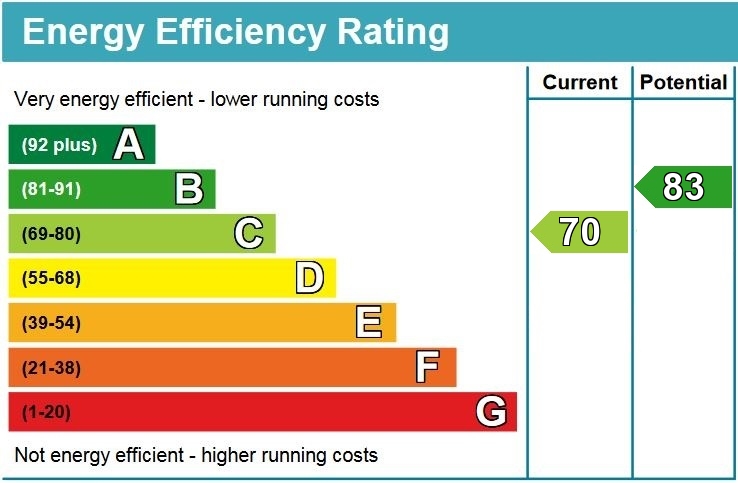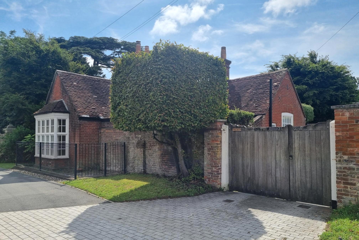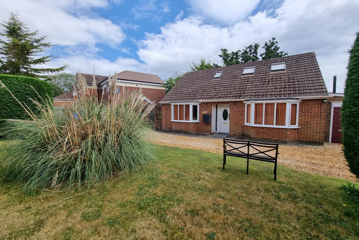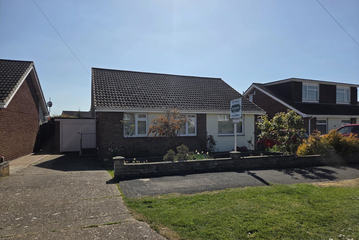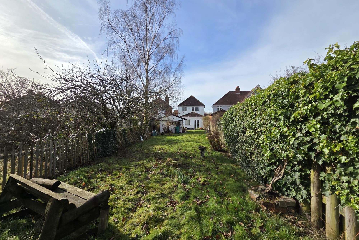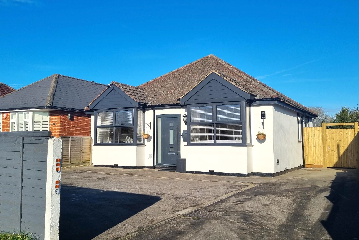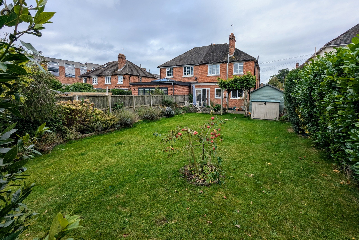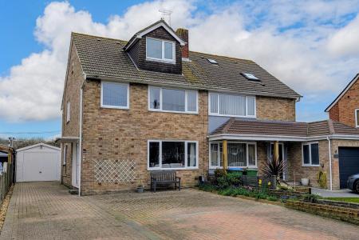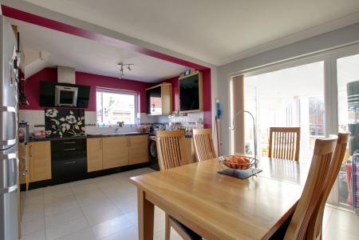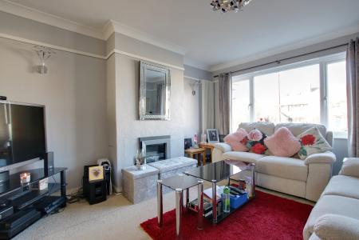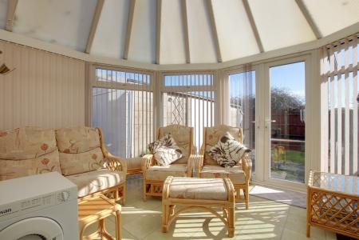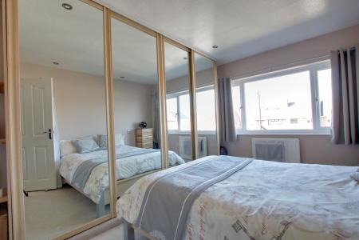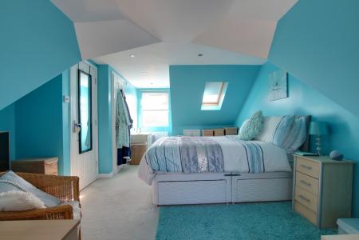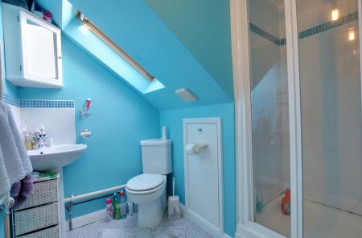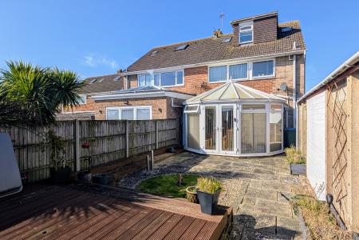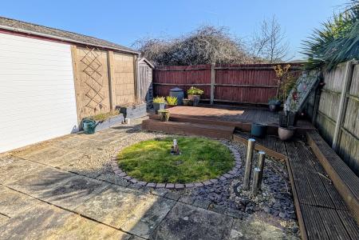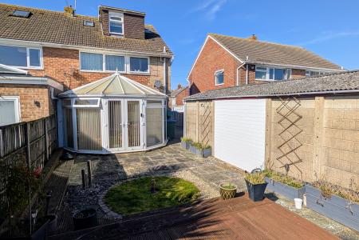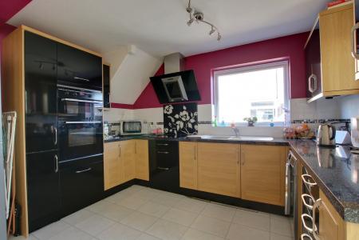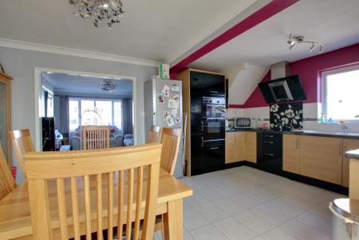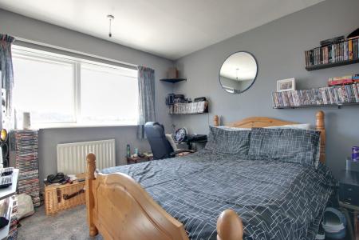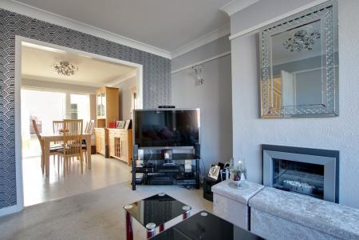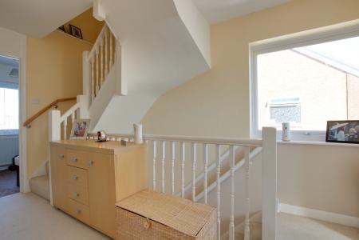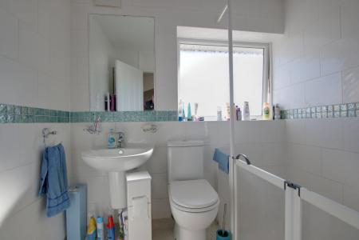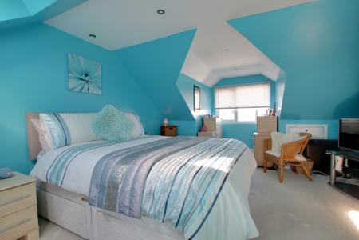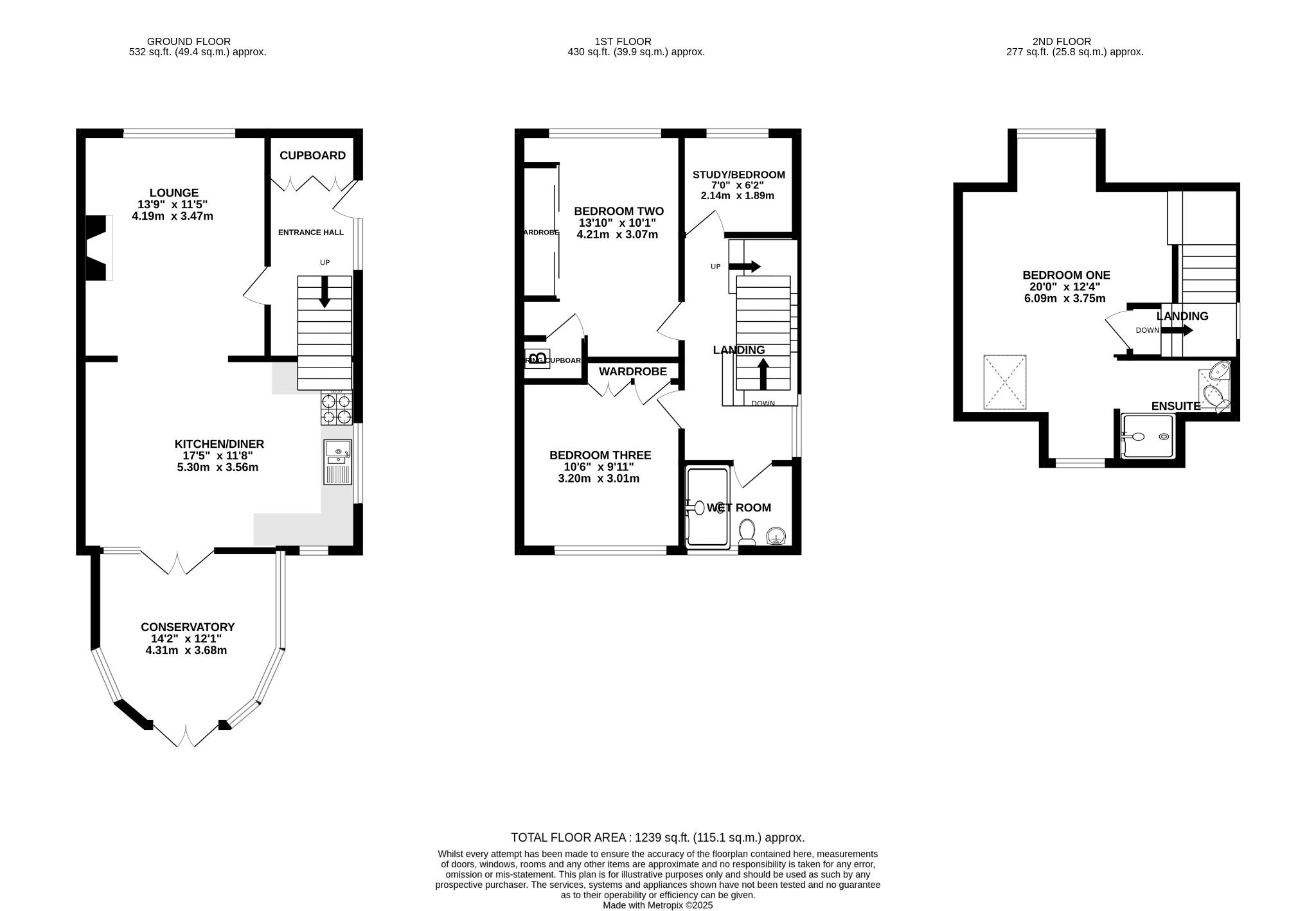- EXTENDED SEMI-DETACHED HOUSE
- WELL-PRESENTED
- FOUR BEDROOMS
- OPEN PLAN 17' KITCHEN/DINER
- LOUNGE
- EN-SUITE
- 20' DUAL ASPECT PRINCIPAL BEDROOM
- AMPLE PARKING AND DETACHED GARAGE
- WELL-MAINTAINED REAR GARDEN
- EPC RATING C
4 Bedroom Semi-Detached House for sale in Fareham
DESCRIPTION
This well-presented four bedroom semi-detached house has been altered and extended to create an ideal family home and is located within a popular residential area. The internal accommodation comprises: entrance hall, lounge, open-plan modern fitted 17' kitchen/diner and conservatory. To the first floor, there are two bedrooms, a small bedroom/study and modern fitted wet room. On the second floor, there is a spacious 20' dual aspect principal bedroom which has the benefit of a modern fitted en-suite shower room. The property benefits from ample block paved driveway parking ideal for numerous vehicles, boat/caravan etc., giving access to the DETACHED GARAGE and a private well-maintained rear garden. Viewing is highly recommended by the sole agents.
ENTRANCE HALL
Double glazed obscure front door and double glazed obscure full height window to side. Stairs rising to the first floor with understairs storage cupboard. Dado rail. Radiator. Storage cupboard with hanging and shelving.
LOUNGE
Double glazed window to front. Picture rail. Modern wall mounted tall radiator. Inset electric fireplace. Opening to:
KITCHEN/DINER
KITCHEN AREA
Double glazed windows to side and rear. Wall and base units with inset sink and half drainer with part tiled splash backs and contrasting work tops. Four ring induction electric hob with glass splash back. Waist height integral oven and grill. Space for tall standing fridge/freezer and washing machine. Tile effect vinyl flooring.
DINING AREA
Double glazed French doors to conservatory and full height double glazed window to rear. Modern wall mounted tall radiator. Continuation of the tile effect vinyl flooring.
CONSERVATORY
Double glazed French doors to rear garden and double glazed full height windows to rear. Underfloor heating.
FIRST FLOOR
LANDING
Double glazed window to side. Smooth ceiling. Staircase rising to the second floor.
BEDROOM TWO
Double glazed window to front. Inset spotlighting. Range of fitted wardrobes. Radiator. Cupboard housing 'Baxi' boiler and radiator.
BEDROOM THREE
Double glazed window to rear. Built-in wardrobe. Radiator.
STUDY/BEDROOM FOUR
Double glazed window to front. Smooth ceiling. Radiator.
WET ROOM
Double glazed obscure window to rear. Walk-in shower area with screening. Low level WC. Wash hand basin. Tiled walls. Heated towel rail.
SECOND FLOOR
LANDING
Double glazed window to side. Door to:
BEDROOM ONE
Dual aspect room with double glazed windows to front and rear. Smooth ceiling with 'Velux' skylight. Access to eaves storage. Radiator.
EN-SUITE
Smooth ceiling with 'Velux' skylight. Modern fitted suite comprising shower cubicle. Corner wash hand basin. Low level WC. Heated towel rail. Access to eaves. Tile effect vinyl flooring.
OUTSIDE
To the front of the property there is ample block paved driveway parking suitable for a variety of vehicles or a boat/caravan etc. Also giving access to:
DETACHED GARAGE: Up and over door. Power and light.
The private low maintenance rear garden has a large initial patio area with the continuation of the patio as a path leading to the timber shed. Circular lawned area and a raised decked area to the bottom of the garden. Outside tap.
COUNCIL TAX
Fareham Borough Council. Tax Band C. Payable 2025/2026. £1,924.04.
Important Information
- This is a Freehold property.
Property Ref: 2-58628_PFHCC_691560
Similar Properties
2 Bedroom Detached Bungalow | £375,000
The Lodge is an attractive single storey two bedroom Victorian residence with many of the character features associated...
4 Bedroom Detached House | £375,000
This versatile four bedroom detached chalet style bungalow is located in a non-estate position to the north-west of Fare...
3 Bedroom Detached Bungalow | £375,000
NO FORWARD CHAIN. A superb opportunity to purchase this three bedroom detached bungalow located within a much requested...
3 Bedroom Detached House | £378,000
NO FORWARD CHAIN. An extended three bedroom detached house which occupies a generous plot and is ideally located to the...
2 Bedroom Detached Bungalow | £380,000
NO FORWARD CHAIN. This attractive double bay fronted two double bedroom detached bungalow occupies a generous plot, idea...
3 Bedroom Semi-Detached House | £385,000
An extended 1930's, bay fronted semi-detached house situated in a popular road and within a short walk of the town's ext...

Pearsons Estate Agents (Fareham)
21 West Street, Fareham, Hampshire, PO16 0BG
How much is your home worth?
Use our short form to request a valuation of your property.
Request a Valuation
