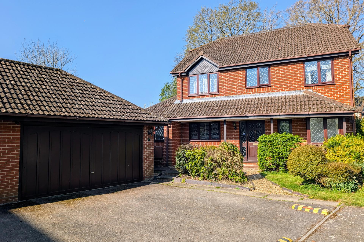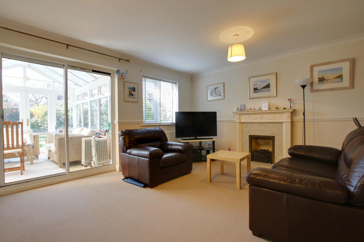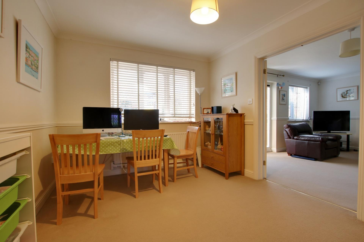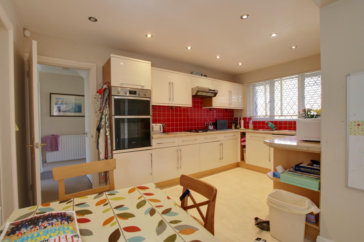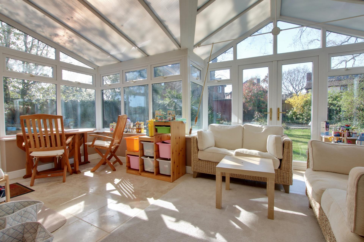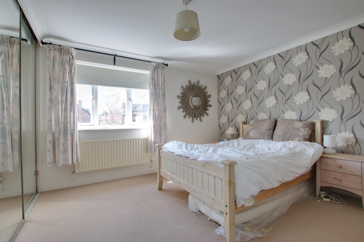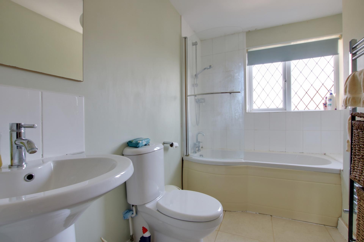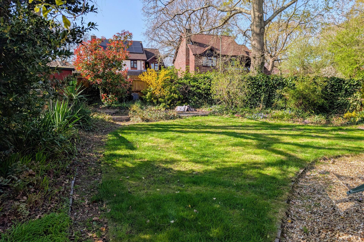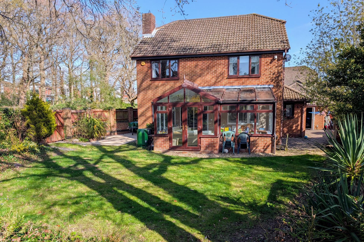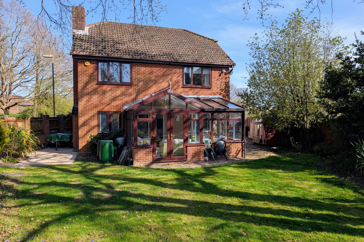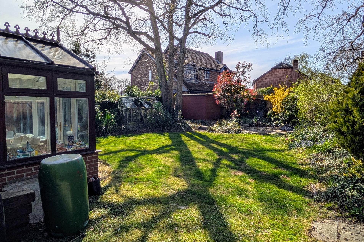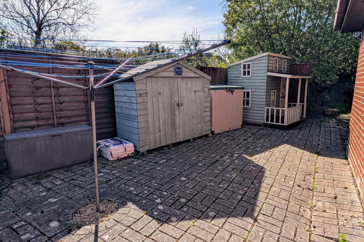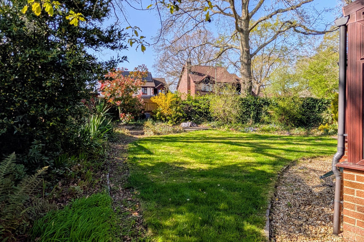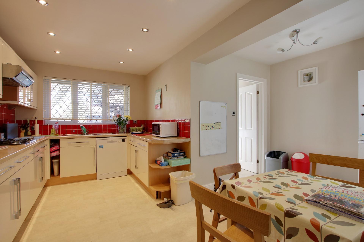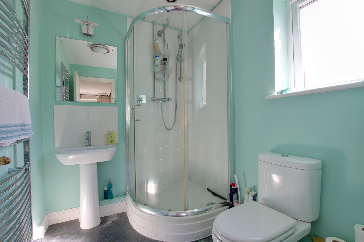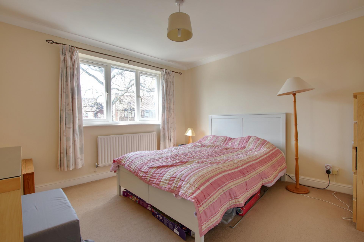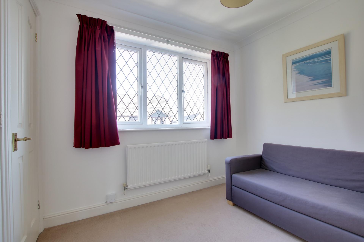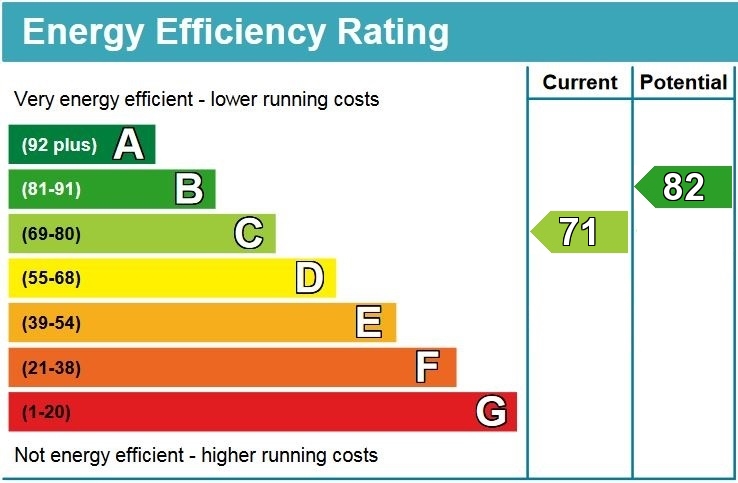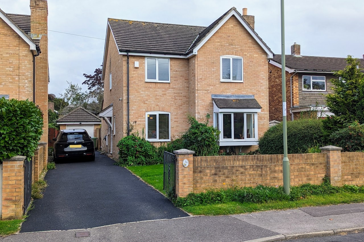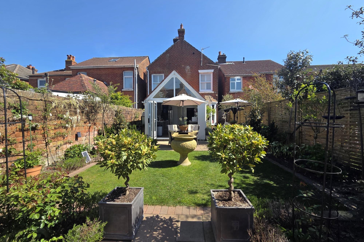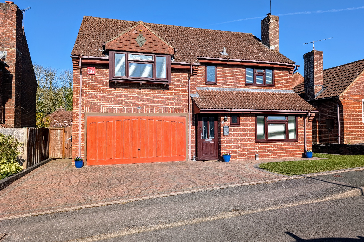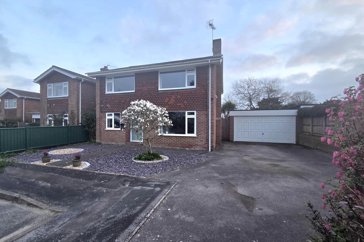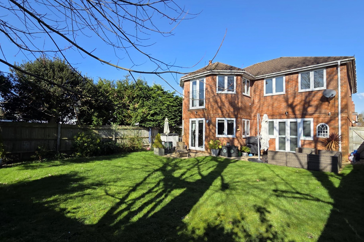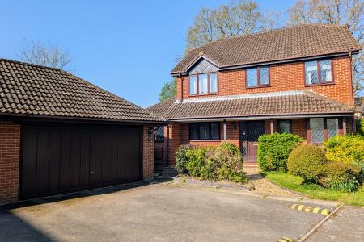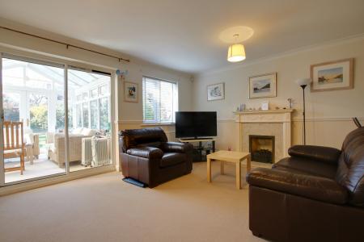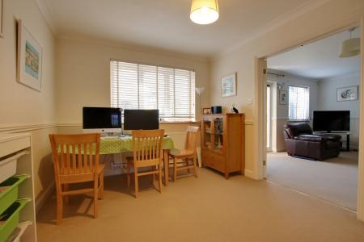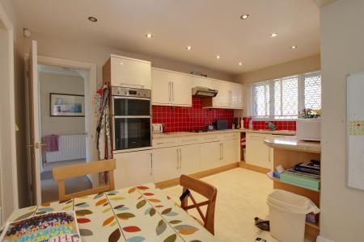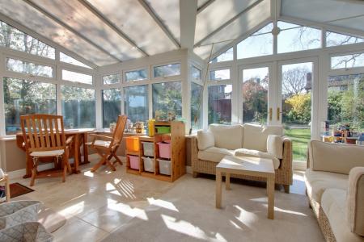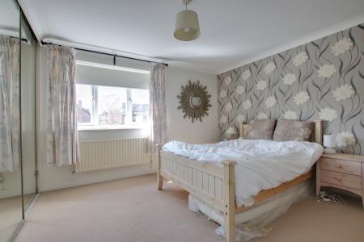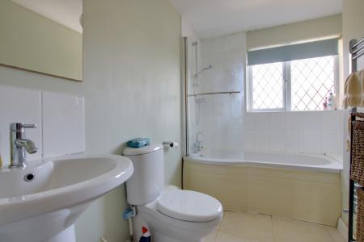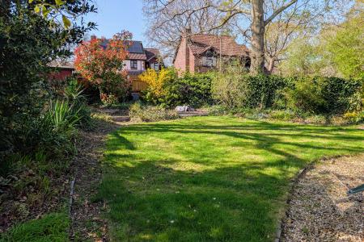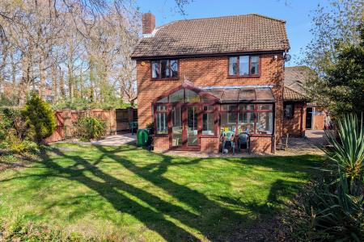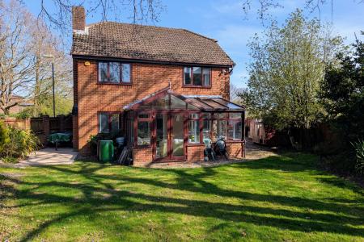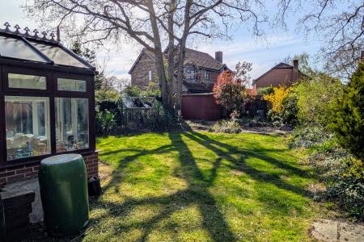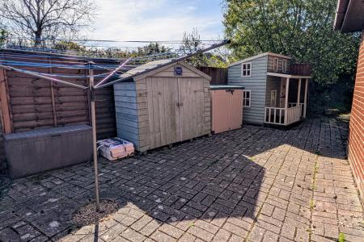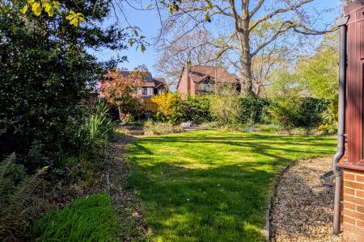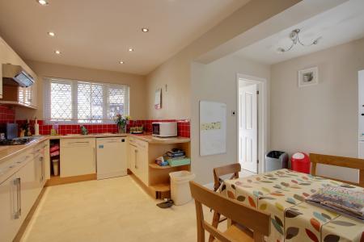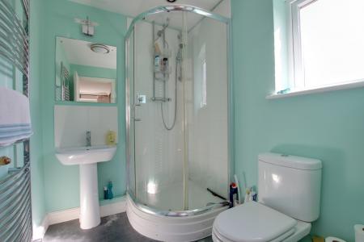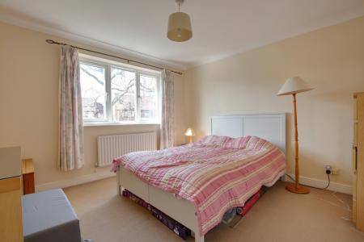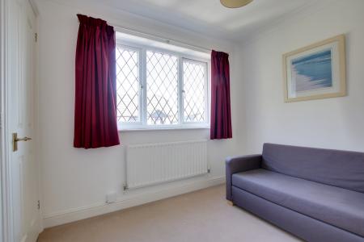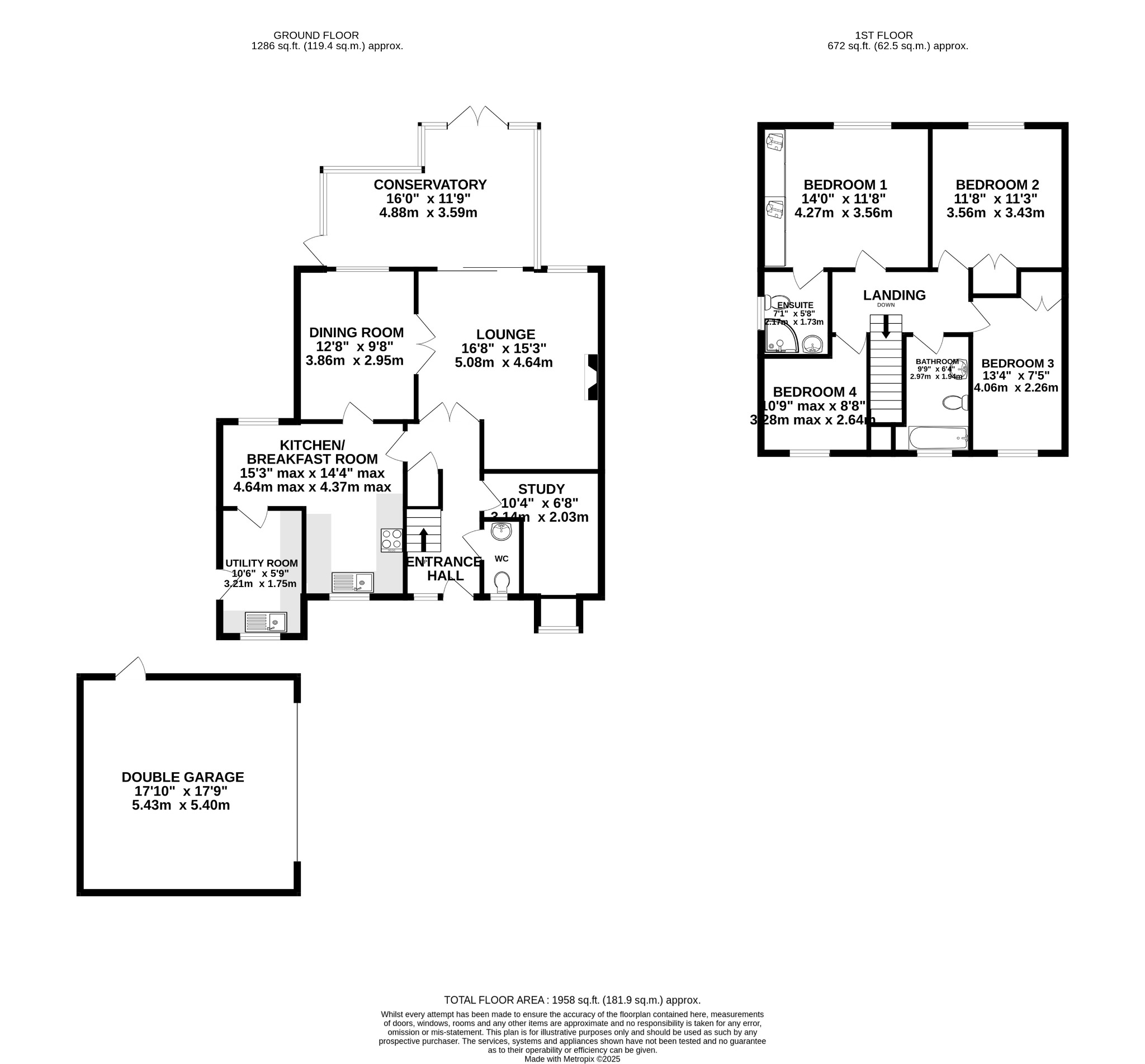- MODERN DETACHED FAMILY HOME
- NON-ESTATE POSITION
- FOUR BEDROOMS
- TWO RECEPTION ROOMS
- KITCHEN/BREAKFAST ROOM
- STUDY
- EN-SUITE
- DOUBLE GARAGE
- ENCLOSED REAR GARDEN
- EPC RATING C
4 Bedroom Detached House for sale in Fareham
DESCRIPTION
A modern detached four bedroom family home located in a non-estate position close to Fareham town centre with a DOUBLE GARAGE. The property's accommodation briefly comprises; entrance hall, cloakroom, lounge with adjoining dining room, 'L' shaped kitchen/breakfast room, utility room, double glazed conservatory and study. On the first floor, four bedrooms can be found, the principal bedroom having built-in wardrobes and its own en-suite whilst the remaining bedrooms share the three piece family bathroom. The property benefits from double glazing and is warmed by gas central heating. There is off road parking available to the driveway which in turn provides access to the DOUBLE GARAGE and an enclosed rear garden. As sole agents, we would highly recommend an early inspection.
PART GLAZED DOOR
Leading to:
ENTRANCE HALL
Stairs to first floor. Radiator. Coved and skimmed ceiling. Understairs storage cupboard. Doors to:
CLOAKROOM
Double glazed window to front elevation. Low level close coupled WC. Wash hand basin. Radiator. Tiled flooring.
STUDY
Box bay window to front elevation. Radiator. Coved and skimmed ceiling.
LOUNGE
Double glazed window to rear and double glazed patio doors to conservatory. Feature fireplace with inset coal effect gas fire. Coved and skimmed ceiling. Two radiators. Double doors to:
DINING ROOM
Double glazed window to rear elevation. Radiator. Coved and skimmed ceiling. Door to:
KITCHEN/BREAKFAST ROOM
'L' shaped room with double glazed window to front and side elevation. Kitchen area with stainless steel single drainer sink unit with cupboard under. Further range of wall and base level units with roll edge work surfaces over and splash back tiling. Built-in four ring gas hob with cooker hood over. Built-in eye level double oven and grill. Plumbing for dishwasher. Space for fridge/freezer. Area for breakfast table. Door to:
UTILITY ROOM
Double glazed window to front elevation and double glazed door to side. Stainless steel single drainer sink unit. Plumbing for washing machine. Space for tumble dryer. Further appliance space. Wall mounted gas boiler.
CONSERVATORY
Double glazed conservatory built on a dwarf brick wall with double glazed door to garden and double glazed French doors to garden.
FIRST FLOOR
LANDING
Access to loft space with pull-down ladder. Doors to:
BEDROOM ONE
Double glazed window to rear elevation. Range of mirror fronted wardrobes. Coved and skimmed ceiling. Door to:
EN-SUITE
Double glazed window to side elevation. Quadrant shower cubicle. Pedestal wash hand basin. Low level close coupled WC. Heated chrome towel rail. Extractor fan.
BEDROOM TWO
Double glazed window to rear elevation. Radiator. Coved and skimmed ceiling. Built-in wardrobes.
BEDROOM THREE
Double glazed window to front elevation. Radiator. Coved and skimmed ceiling. Built-in wardrobes.
BEDROOM FOUR
Double glazed window to front elevation. Built-in wardrobe. Further overstairs storage cupboard. Radiator. Coved and skimmed ceiling.
BATHROOM
Double glazed window to front elevation. Pedestal wash hand basin. Low level close coupled WC. Shower bath with shower unit and shower screen. Heated chrome towel rail. Tiled floor. Part tiled walls.
OUTSIDE
Off road parking is available to the driveway to the front of the property which also provides access to:
DOUBLE GARAGE. Accessible via up and over door. The garage has power and light and storage to the loft space and door to the outside.
The rear garden can be found mainly laid to lawn with established flower and shrub borders. There is a further block paved area to the side of the property which makes an ideal area for drying and storage sheds.
COUNCIL TAX
Fareham Borough Council. Tax Band F. Payable 2025/2026. £3,126.58.
Important Information
- This is a Freehold property.
Property Ref: 2-58628_PFHCC_522649
Similar Properties
4 Bedroom Detached House | £550,000
NO FORWARD CHAIN. This impressive family home is situated in a popular location on the western side of the town centre....
3 Bedroom Detached House | £550,000
A wonderful opportunity to purchase a characterful chalet style detached bungalow located in one of Fareham’s most sough...
4 Bedroom Detached House | £550,000
A truly exceptional Edwardian house which has been beautifully restored and greatly improved. The current owners have ta...
CORNFIELD, FAREHAM. GUIDE PRICE £555,000 - £575,000.
4 Bedroom Detached House | Guide Price £555,000
GUIDE PRICE £555,000-£575,000. A well proportioned four bedroom detached family home located in a cul de sac position in...
4 Bedroom Detached House | £565,000
A superb opportunity to purchase this four bedroom detached house located in a cul de sac within the highly regarded are...
4 Bedroom Detached House | £595,000
A wonderful opportunity to acquire a modern detached house situated within a small and exclusive gated development withi...

Pearsons Estate Agents (Fareham)
21 West Street, Fareham, Hampshire, PO16 0BG
How much is your home worth?
Use our short form to request a valuation of your property.
Request a Valuation
