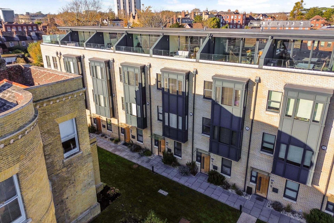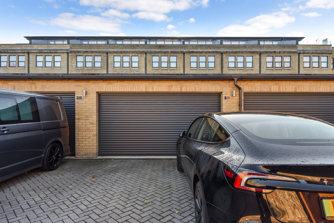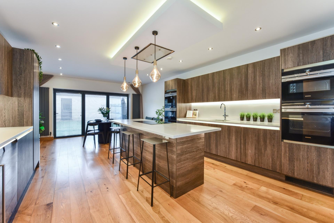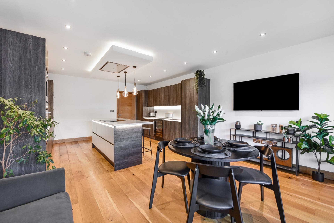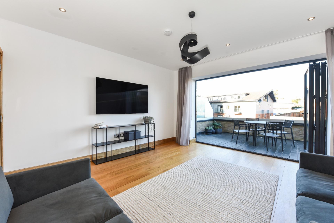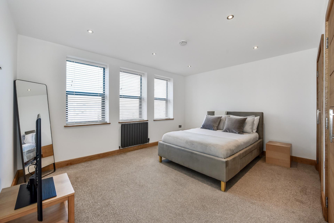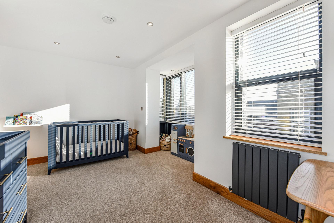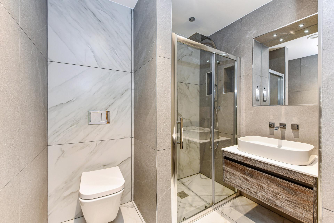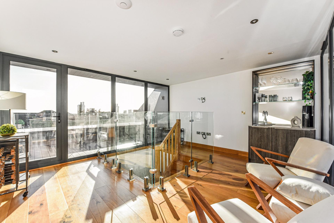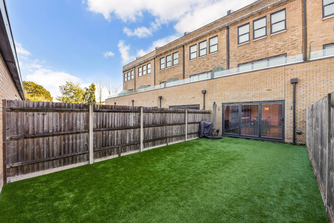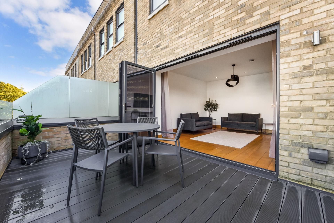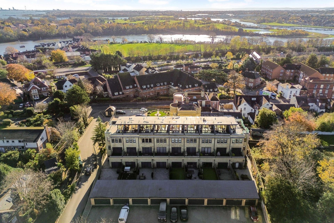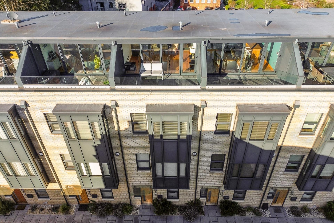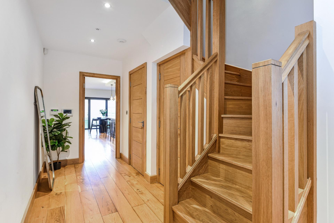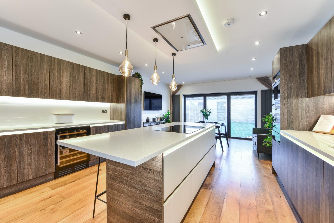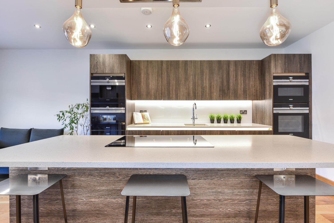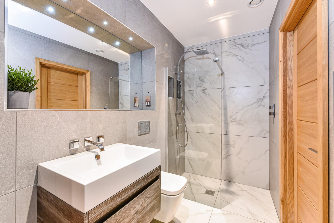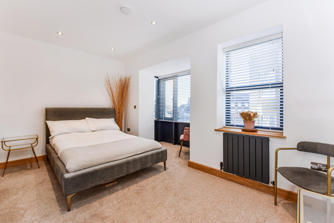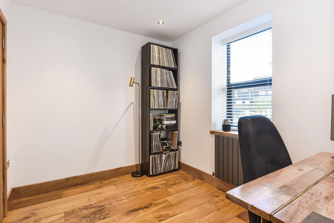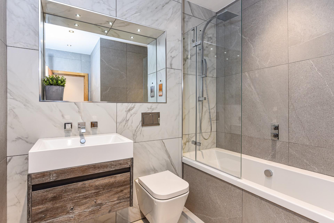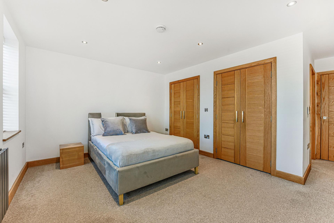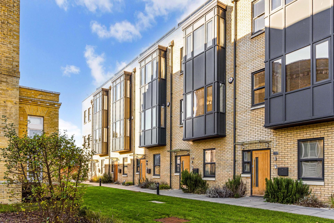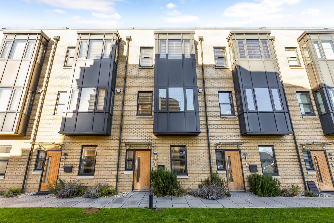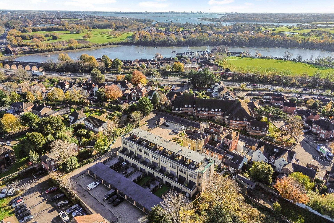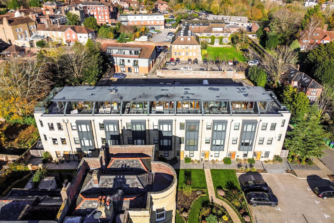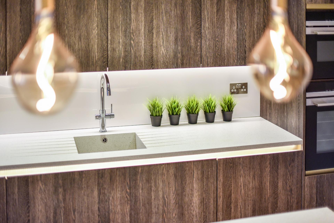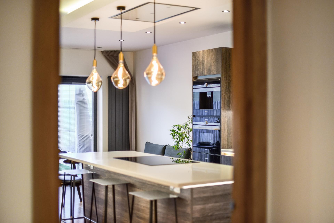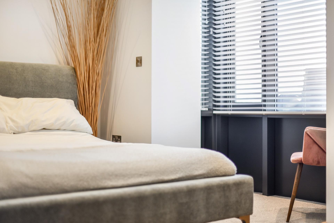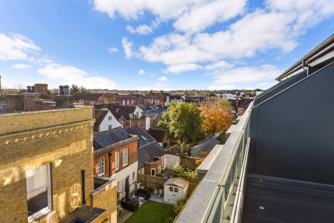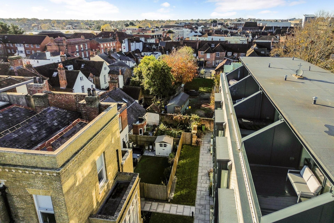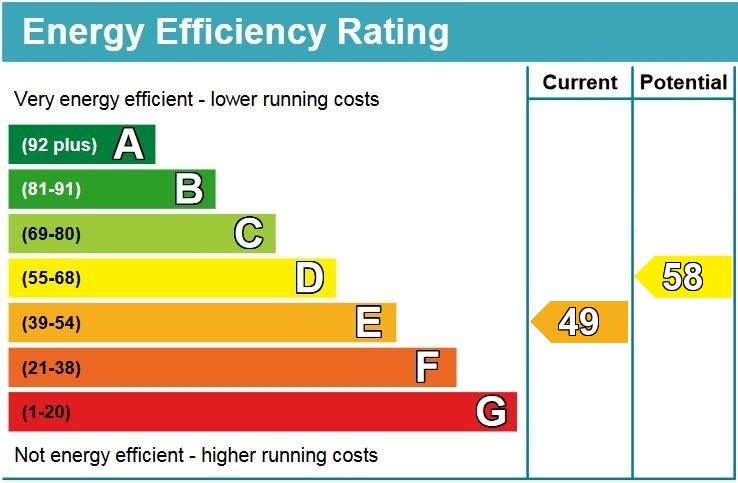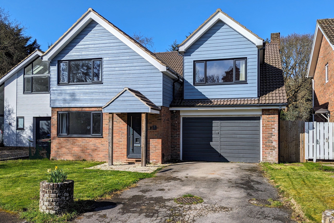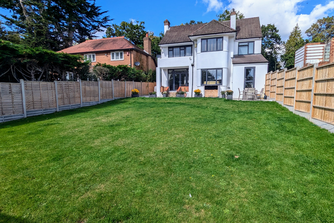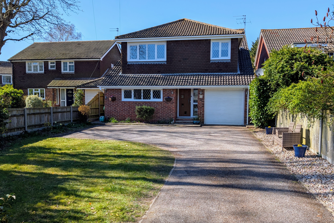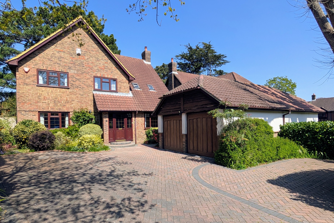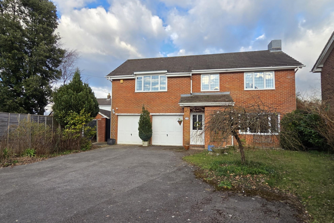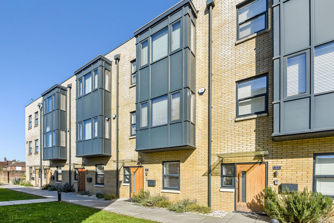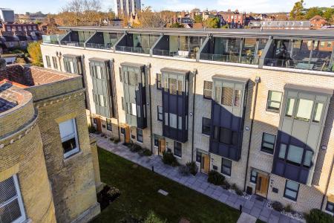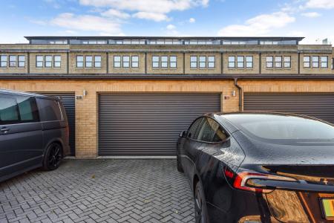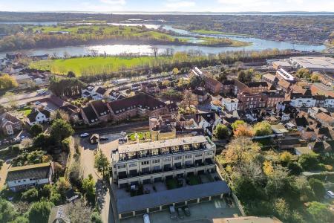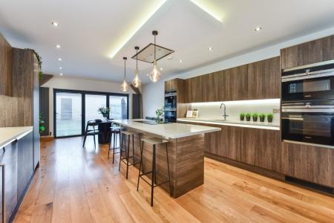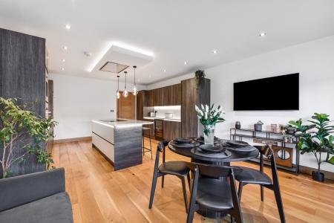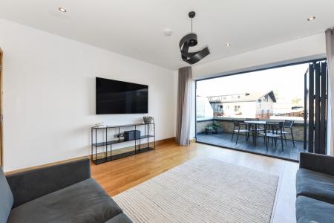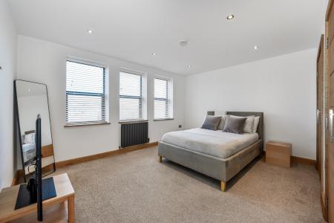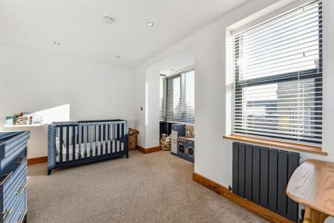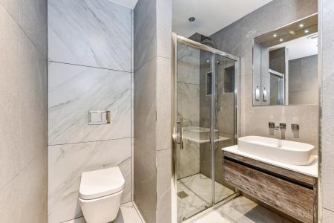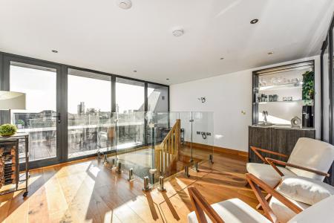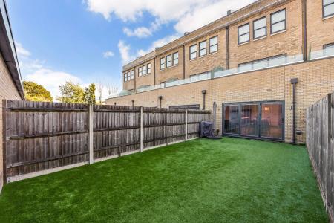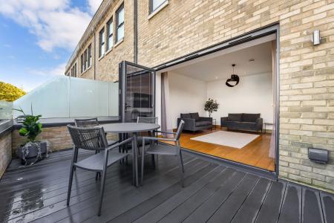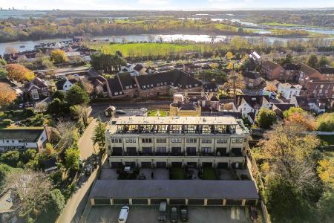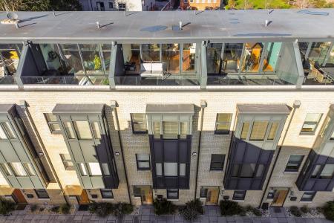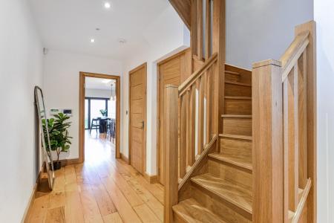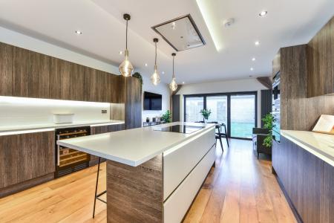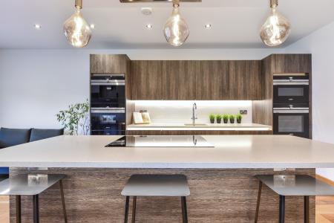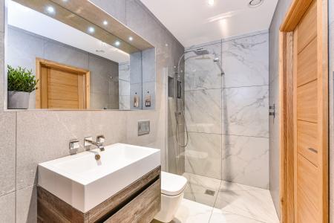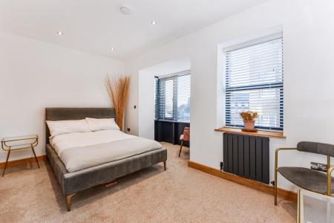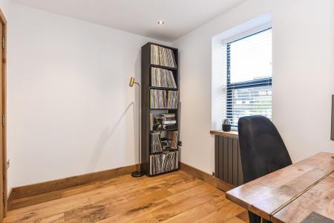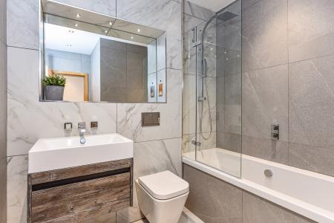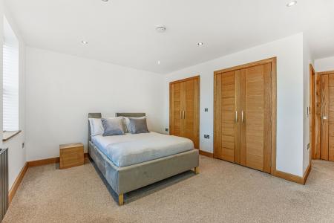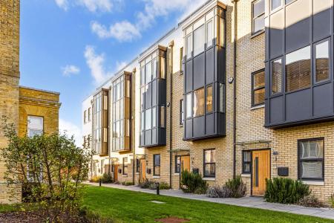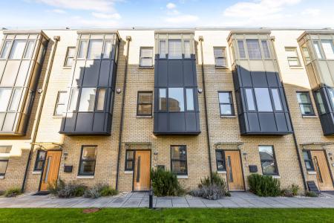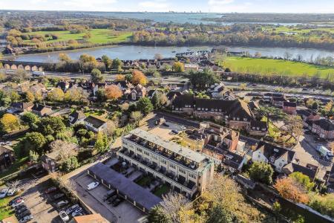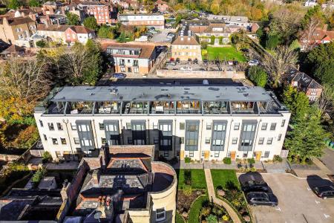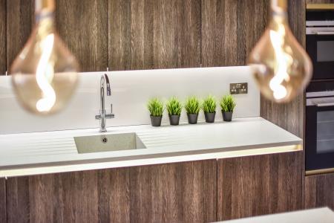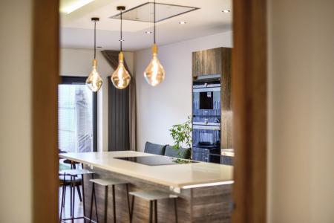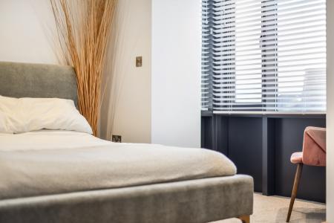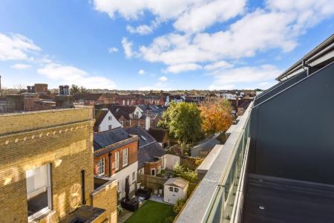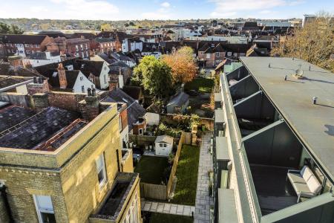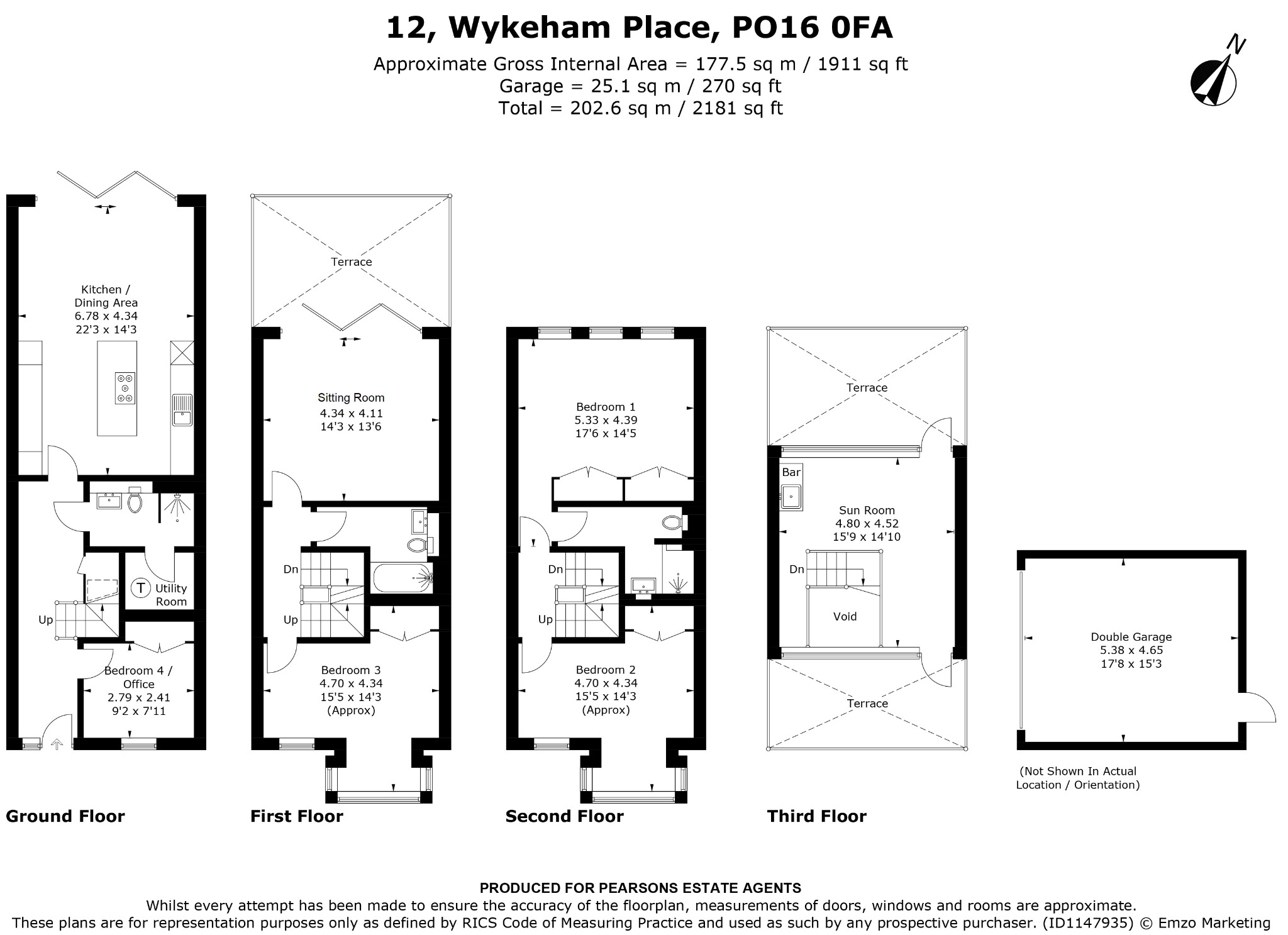- SUBSTANTIAL FAMILY TOWN HOUSE
- LOCATED WITHIN A PRESTIGIOUS DEVELOPMENT
- FOUR BEDROOMS
- KITCHEN/DINING ROOM
- SUN ROOM WITH BAR
- THREE TERRACE'S
- EN-SUITE, WET ROOM AND FAMILY BATHROOM
- REAR GARDEN
- DOUBLE GARAGE & TWO PARKING SPACES
- EPC RATING E
4 Bedroom House for sale in Fareham
DESCRIPTION
This substantial family town house is located within the prestigious Wykeham Place development and boasts a stunning sun room with two roof terrace’s on the third floor providing stunning and far reaching views over the town and beyond. Including the garage, there is over 2,000 sq ft of high quality living accommodation arranged over four floors. Outside, there is a delightful artificial lawned rear garden with direct access to a double garage. Constructed to a very excellent specification, the property includes; a high quality continental handle less kitchen with integrated ‘Siemens’ appliances - multi-function oven, steam oven, microwave, coffee machine which is connected to Alexa, warming drawer, full height larder fridge, full height larder freezer, dishwasher and integrated glass fronted wine cabinet. Composite marble finish working surfaces with inset sink unit and boiling water tap. The bathrooms have large format Italian tiles to floor and walls and the carpentry includes solid oak stairs, newel posts, spindles, hand rails, window boards, architraves and skirting boards. The windows are aluminium powder coated double glazed with bi-fold doors off the kitchen/dining room and first floor sitting room. There is a video entry/intruder alarm system with monitors on each floor, feature ‘mood’ lighting in the kitchen, hard wired ethernet ports to most rooms, I.T/communications cabinet in the utility room feeding Wi-Fi and broadband, high output electrical heating and hot water system and power, light and electrical vehicle charging point to the garage. Viewing highly recommended.
ENTRANCE HALL
Double glazed window to front elevation. Wi-Fi booster. Smoke alarm. Anthracite radiator. ‘Pir’ automatic lights. Oak flooring. Oak staircase leading to the first floor. Built-in understairs cupboard with space for coats.
WET ROOM
Walk-in shower. Low level WC with concealed cistern. Hand basin with drawer beneath. Wall mirror with lighting and integrated shaver point. Chrome heated towel rail. Large format tiling to floor and walls.
UTILITY ROOM
Plumbing for washing machine. Pressurised hot water tank and ethernet cabinet.
BEDROOM FOUR/STUDY
Dual aspect with double glazed window to front elevation. Built-in wardrobe with interior lighting. Oak flooring. Anthracite radiator.
KITCHEN/DINING ROOM
This impressive open plan space includes a comprehensively fitted kitchen with base cupboards, drawers and matching wall units. Marble finish worktops incorporating breakfast bar. Integrated appliances including; steam oven, microwave, coffee machine which is connected to Alexa, warming drawers and electric induction hob. Boiling water tap. Spacious dining area with ample space for table and chairs. Oak flooring. Anthracite radiator. Bi-folding doors with integral blinds leading directly to the artificial lawned rear garden.
FIRST FLOOR LANDING
Wi-Fi booster. Smoke alarm. ‘Pir’ automatic lights. Oak flooring. Oak staircase leading to the second floor. Doors off:
SITTING ROOM
Bi-folding double glazed doors with integrated blinds leading to the balcony with views over the surrounding area.
BATHROOM
Suite of; panelled bath, hand basin with drawer beneath and low level WC with concealed cistern. Wall mirror with lighting and integrated shaver point. Chrome Heated towel rail. Large format floor and wall tiles.
BEDROOM THREE/GUEST ROOM
Double glazed bay window to front elevation and additional double glazed window also to the front elevation. Fitted wardrobe with interior lighting. Anthracite radiator.
SECOND FLOOR LANDING
Wi-Fi booster. Smoke alarm. ‘Pir’ automatic lights. Oak flooring. Oak staircase leading to the third floor. Doors off:
BEDROOM ONE
Three double glazed windows to rear elevation. Two fitted wardrobes with interior lighting. Anthracite radiator.
EN-SUITE SHOWER ROOM
Large built-in shower cubicle. Large oval hand basin with drawer beneath. Low level WC with concealed cistern. Wall mirror with lighting and integrated shaver point. Chrome heated towel rail. Large format floor and wall tiles.
BEDROOM TWO
Double glazed bay window to front elevation and additional double glazed window also to the front elevation. Fitted wardrobe with interior lighting. Anthracite radiator.
THIRD FLOOR
SUN ROOM
Fitted bar incorporating base units, shelving, integrated fridge/freezer and sink unit. Oak flooring and balustrades and full height double glazed windows to front and rear elevations. Doors leading to:
ROOF TERRACE'S TO FRONT AND REAR ELEVATIONS
This stunning and unique feature to this impressive lifestyle property must be seen to be appreciated, having contemporary glass balustrades and composite decking. These wonderful spaces provide the perfect vantage points to enjoy far reaching views towards the Isle of Wight, the top of the Spinnaker Tower, Portsdown Hill and the Meon Valley.
OUTSIDE
The rear garden, which is approached through bi-folding doors in the kitchen/dining room, opens onto the ‘New German’ patio with the remainder of the garden which is artificial Rosemay Grass with 15mm shock underlay. The garden is fence enclosed on both sides and there is direct access to the double garage.
DOUBLE GARAGE: With electric roller door, power and light and car charging point. Behind the garage, there are two allocated car parking spaces.
AGENTS NOTE
Please note there is an estate management charge of £425.59 paid annually in advance for the period 01/01/2024 – 31/12/2024.
The property also benefits from the remainder of the 10 year ICW Structural Insurance Warranty.
COUNCIL TAX
Fareham Borough Council. Tax Band F. Payable 2024/2025. £2,980.46
Important Information
- This is a Freehold property.
Property Ref: 2-58628_PFHCC_686949
Similar Properties
5 Bedroom Detached House | £675,000
A much improved and extended five bedroom detached family home located within a small cul-de sac situated on a large gar...
4 Bedroom Detached House | Offers in region of £650,000
NO FORWARD CHAIN. This impressive Art Deco house is situated in a popular non-estate setting to the west of the town cen...
5 Bedroom Detached House | £635,000
A well-proportioned extended detached five bedroom family house located within a popular cul de sac position in Catisfie...
4 Bedroom Detached House | £700,000
NO FORWARD CHAIN. A substantial detached family home located within this small and select cul de sac of similar style pr...
ABSHOT ROAD, TITCHFIELD COMMON. GUIDE PRICE £700,000 - £725,000.
4 Bedroom Detached House | Guide Price £700,000
GUIDE PRICE £700,000 - £725,000. This well-designed four double bedroom detached house is positioned within a highly reg...
4 Bedroom House | £715,000
This substantial and imposing townhouse has a wonderful contemporary feel and has been constructed to a very high specif...

Pearsons Estate Agents (Fareham)
21 West Street, Fareham, Hampshire, PO16 0BG
How much is your home worth?
Use our short form to request a valuation of your property.
Request a Valuation
