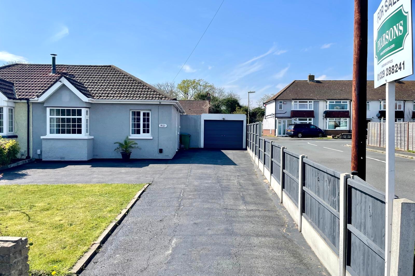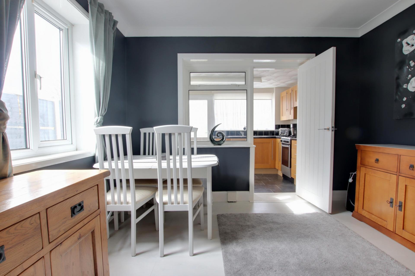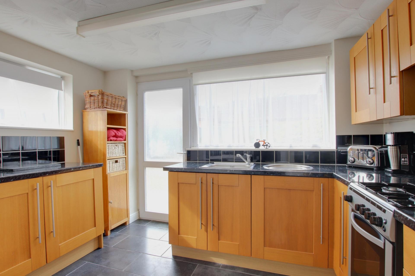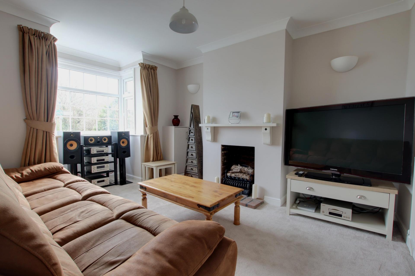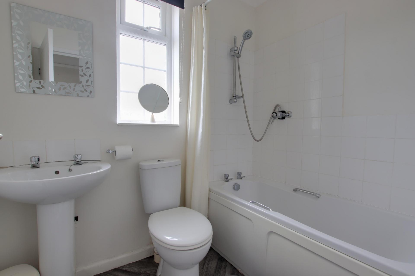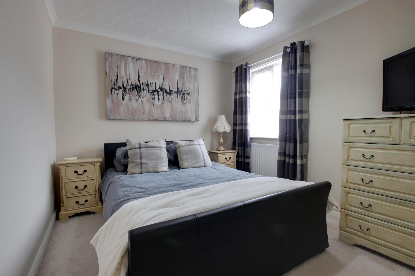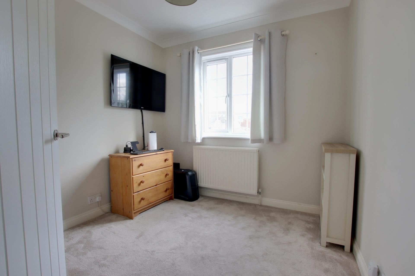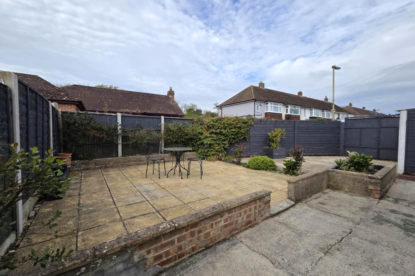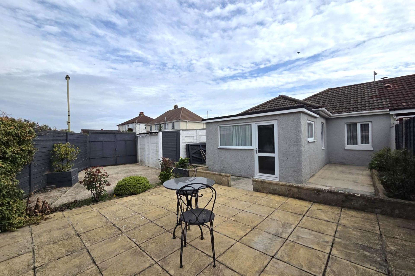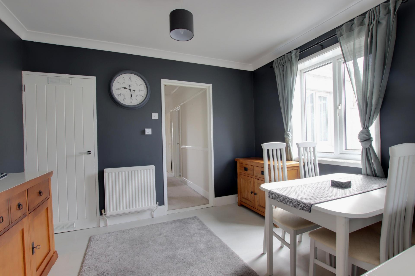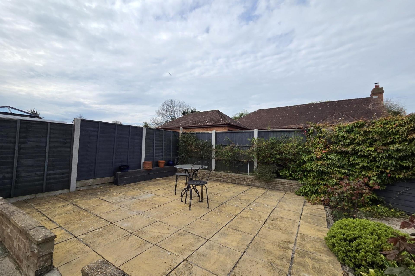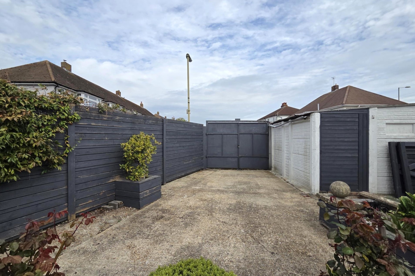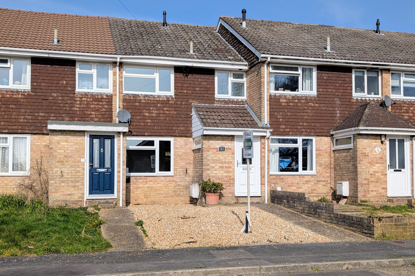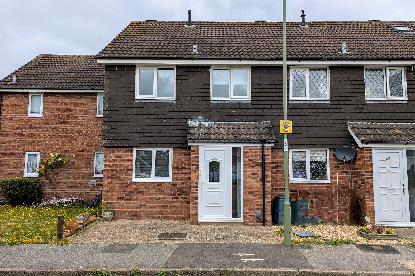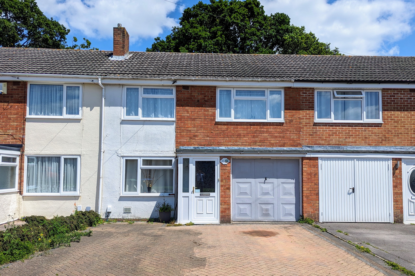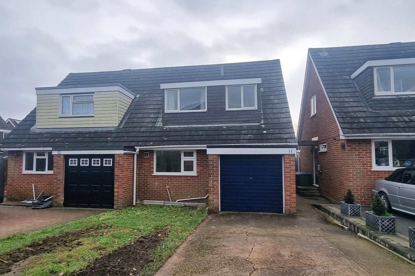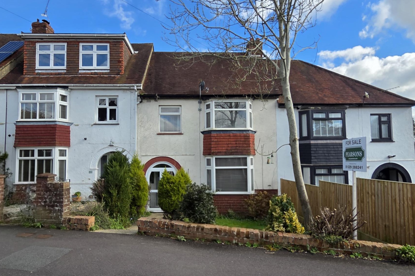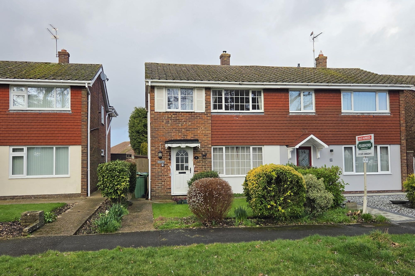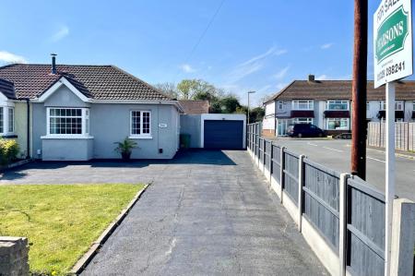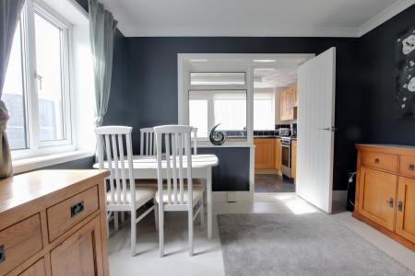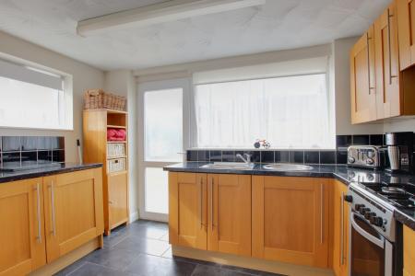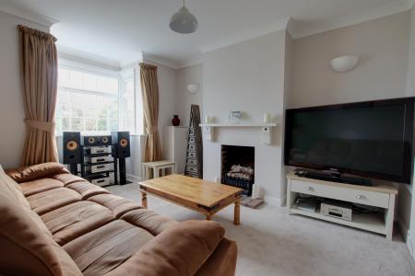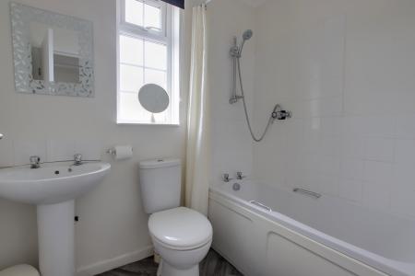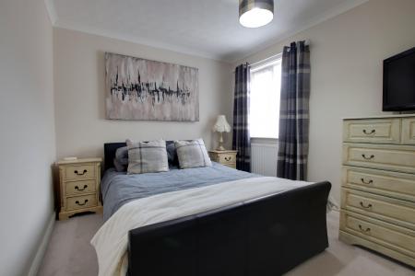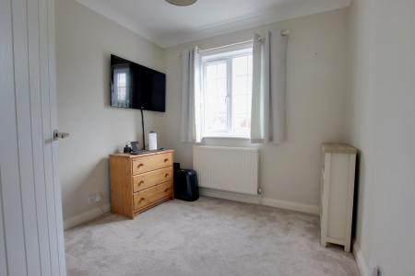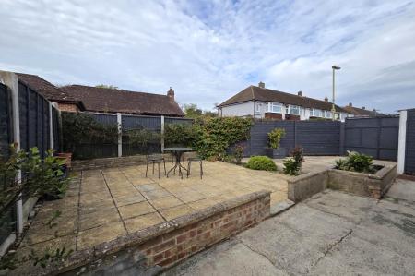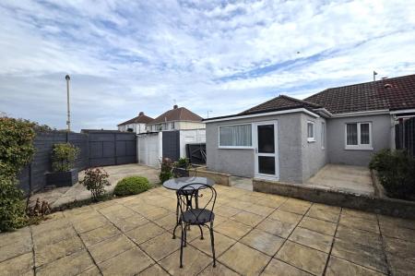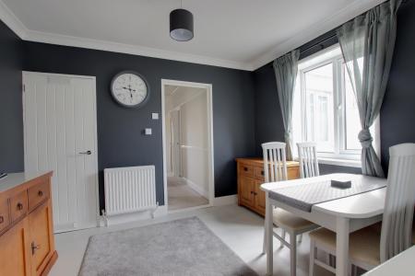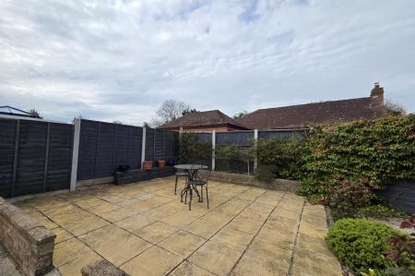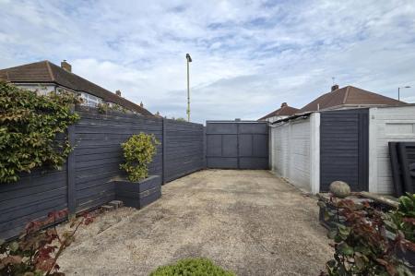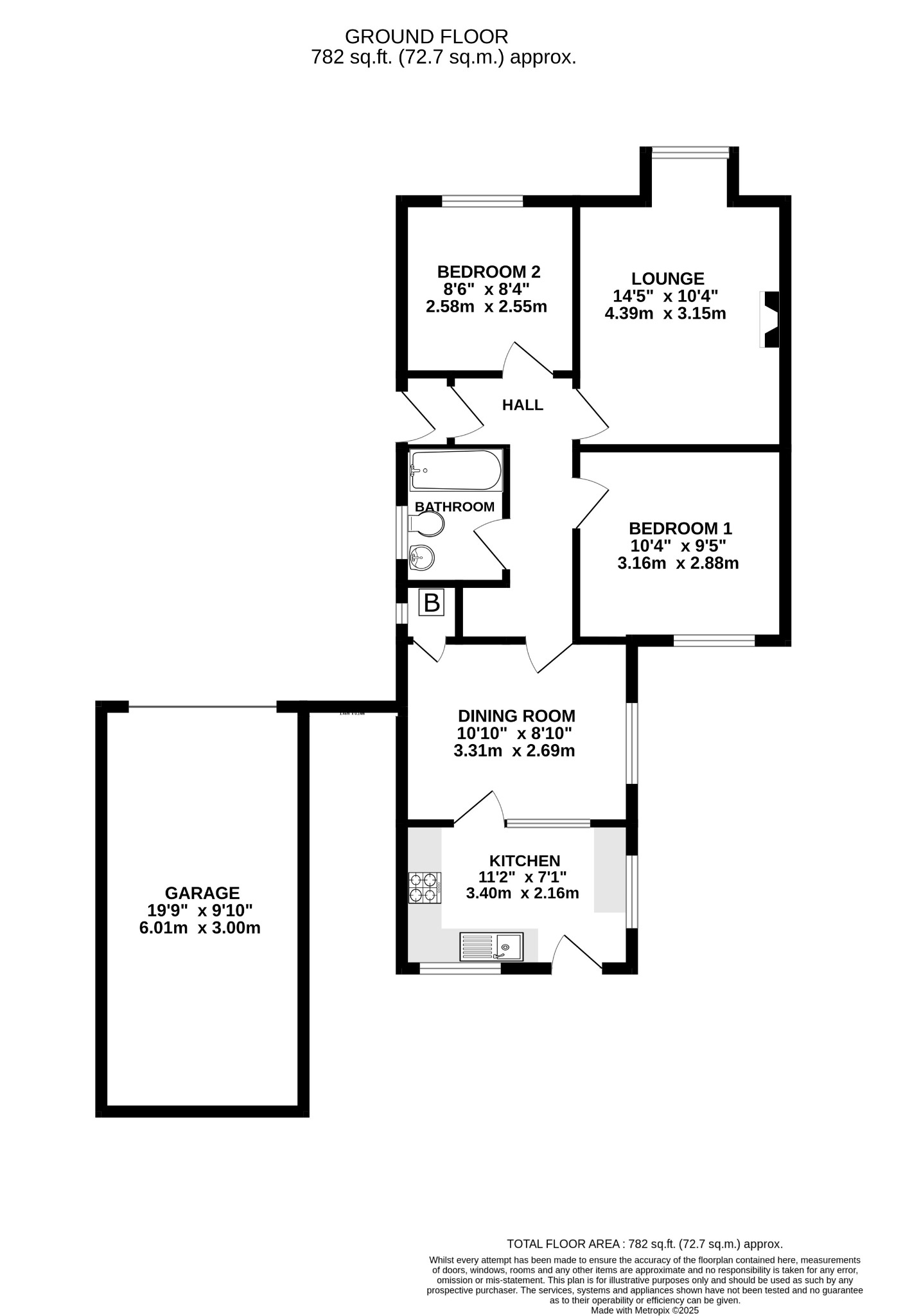- SUPERBLY PRESENTED BUNGALOW
- NO FORWARD CHAIN
- TWO BEDROOMS
- NON-ESTATE SETTING
- TWO RECEPTION ROOMS
- FITTED KITCHEN
- BATHROOM
- AMPLE PARKING AND GARAGE
- LOW MAINTENANCE REAR GARDEN
- EPC RATING TBC
2 Bedroom Semi-Detached Bungalow for sale in Fareham
DESCRIPTION
NO FORWARD CHAIN. A superbly presented semi-detached bungalow situated in a non-estate setting just to the south of Fareham's town centre. A particular benefit of this property is the extensive driveway parking which includes a second drive to the rear of the property. The impressive living accommodation includes entrance porch, entrance hall, lounge with bay window, dining room, fitted kitchen, two bedrooms and bathroom. The property also benefits from double glazing and gas fired central heating. Outside, there is ample car parking space, a single GARAGE, together with a low maintenance enclosed rear garden. Viewing strongly recommended.
DOUBLE GLAZED FRONT DOOR
Leading to:
ENTRANCE PORCH
With door to:
HALL
Access to loft with ladder. Radiator.
LOUNGE
Double glazed bay window to front elevation. The room is centred around an attractive chimney breast alcove with timber mantle and brick hearth. Radiator.
DINING ROOM
Double glazed window to side elevation. Radiator. Built-in cupboard providing space and plumbing for washing machine and wall mounted 'Vaillant' gas boiler which serves the central heating and domestic hot water.
KITCHEN
Dual aspect with double glazed windows to side and rear elevations. Range of fitted kitchen units including base cupboards with drawers and roll edge working surfaces over. Sink unit with circular drainer. Integrated fridge. Freestanding gas/electric oven with extractor hood above. Double glazed door leading to the rear garden.
BEDROOM ONE
Double glazed window to rear elevation. Radiator.
BEDROOM TWO
Double glazed window to front elevation. Radiator.
BATHROOM
Double glazed window to side elevation. White suite of panelled bath with shower above. Low level WC. Pedestal hand basin. Radiator.
OUTSIDE
The property is approached over a generous driveway which provides ample space for parking, turning and access to:
SINGLE GARAGE.
The rear garden also has vehicle access via Geoffrey Crescent and has been designed for ease of maintenance, being mainly paved with a variety of flower borders and raised beds.
COUNCIL TAX
Fareham Borough Council. Tax Band B. Payable 2025/2026. £1,683.54.
Important Information
- This is a Freehold property.
Property Ref: 2-58628_PFHCC_691681
Similar Properties
3 Bedroom Terraced House | £295,000
A three bedroom terraced house located in a cul de sac position to the north of Fareham town centre. The property, which...
3 Bedroom Terraced House | £295,000
NO FORWARD CHAIN. A three bedroom staggered terraced house located in a cul de sac position approximately 1/2 a mile fro...
3 Bedroom Terraced House | £295,000
NO FORWARD CHAIN. A three bedroom family home located to the north of Fareham town centre close to local amenities which...
3 Bedroom Semi-Detached House | £299,950
NO FORWARD CHAIN. This well-presented three bedroom semi-detached house is located in a cul de sac in a popular area to...
3 Bedroom Terraced House | £299,950
NO FORWARD CHAIN. An excellent opportunity to purchase this three bedroom double bay fronted house located in a much req...
3 Bedroom Semi-Detached House | £299,950
NO FORWARD CHAIN. This three bedroom semi-detached house is located in an off-road position within the highly regarded a...

Pearsons Estate Agents (Fareham)
21 West Street, Fareham, Hampshire, PO16 0BG
How much is your home worth?
Use our short form to request a valuation of your property.
Request a Valuation
