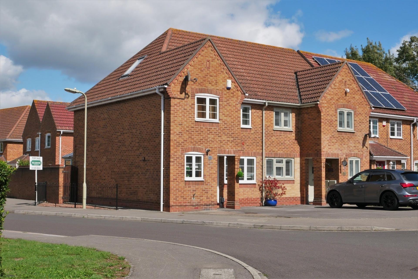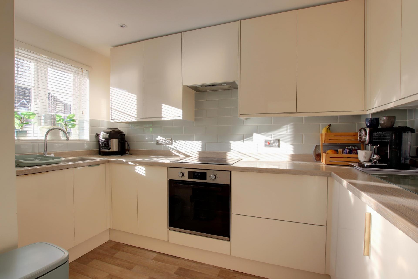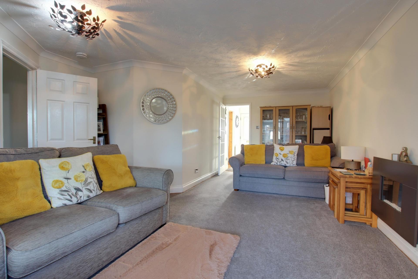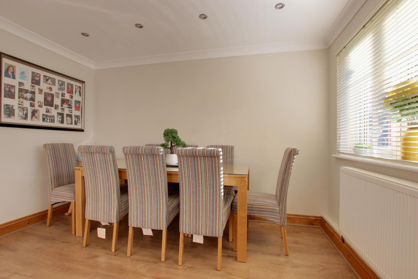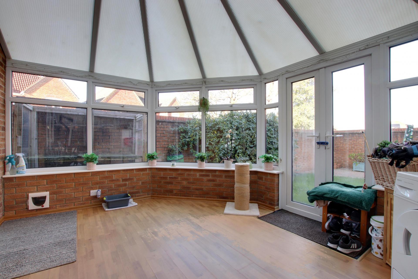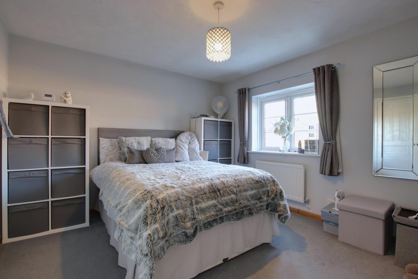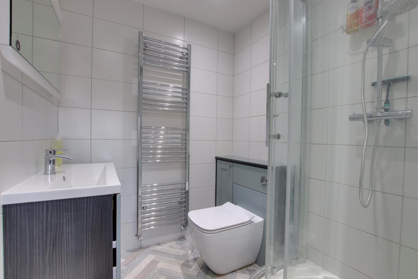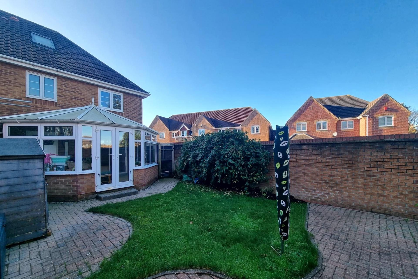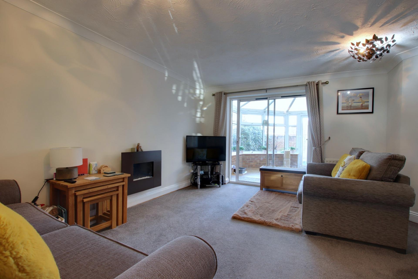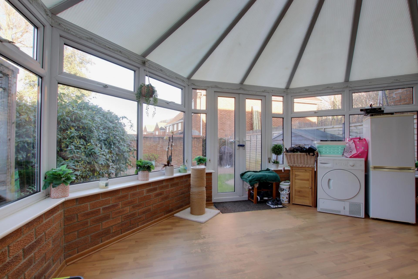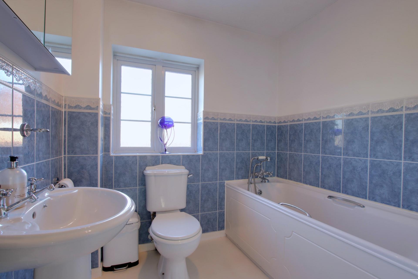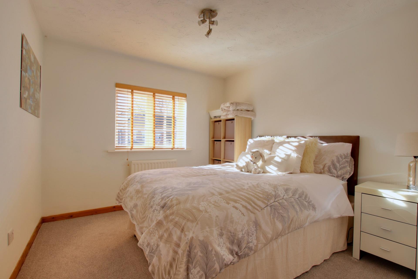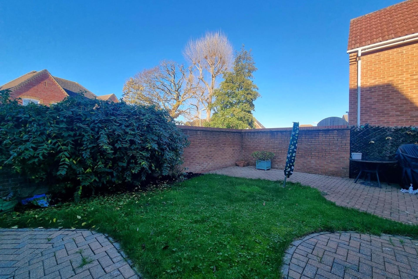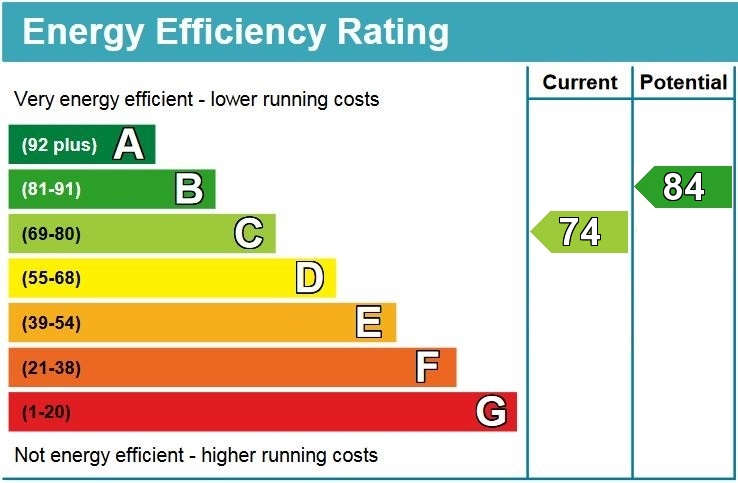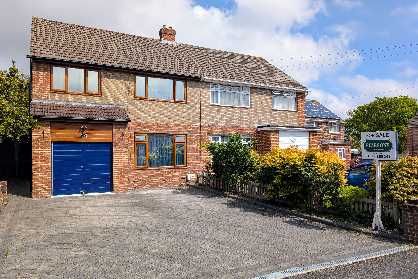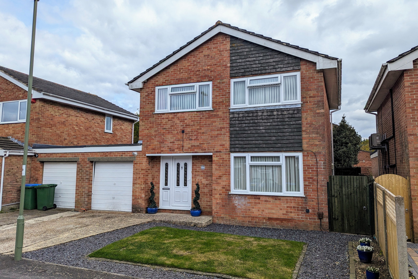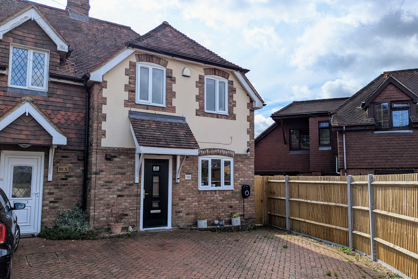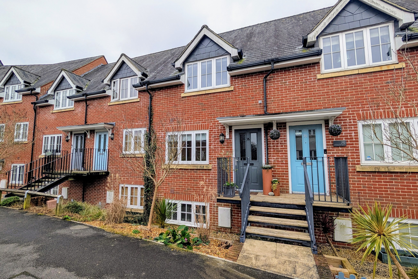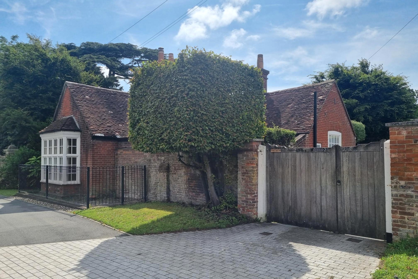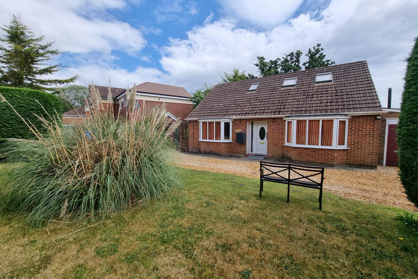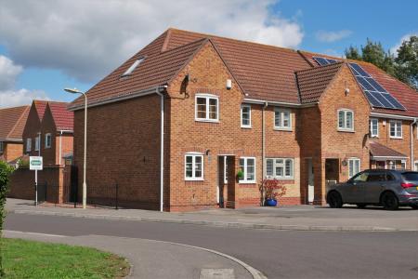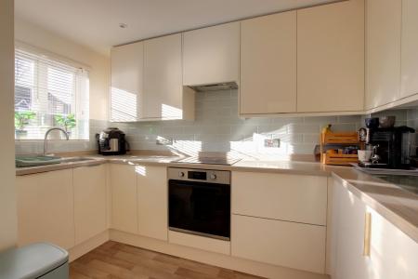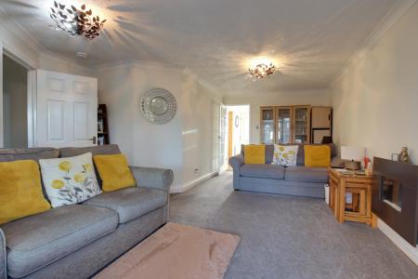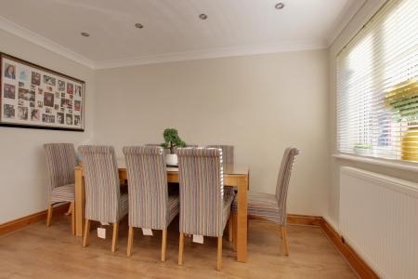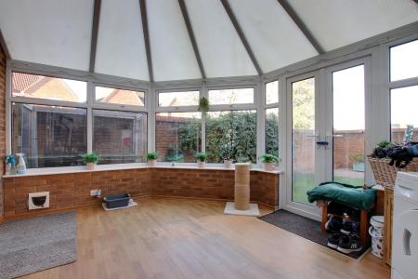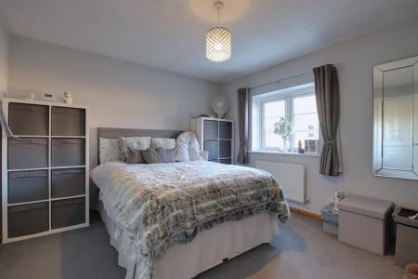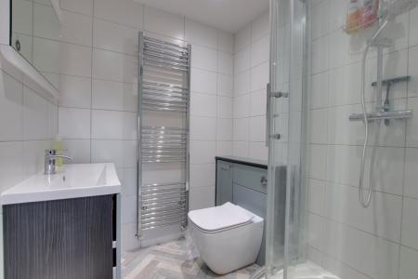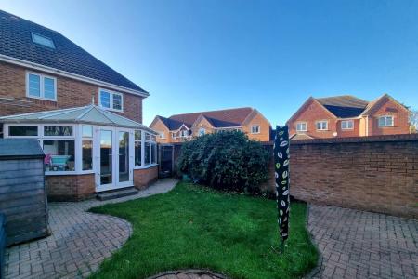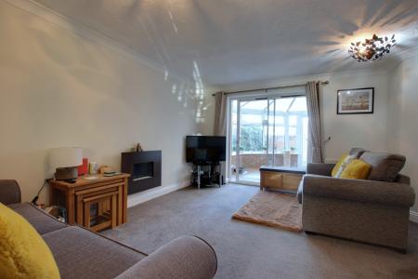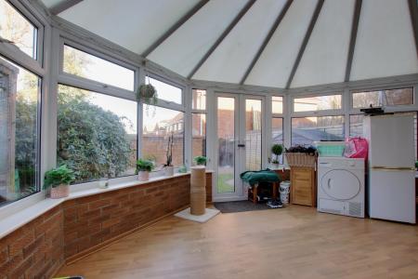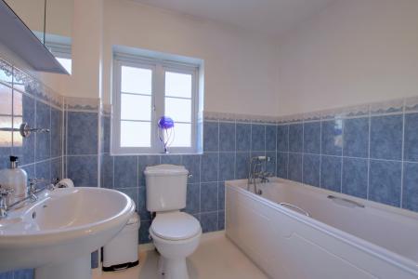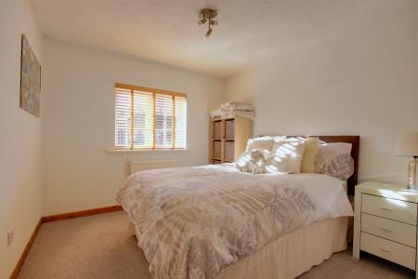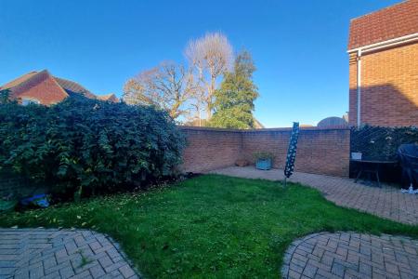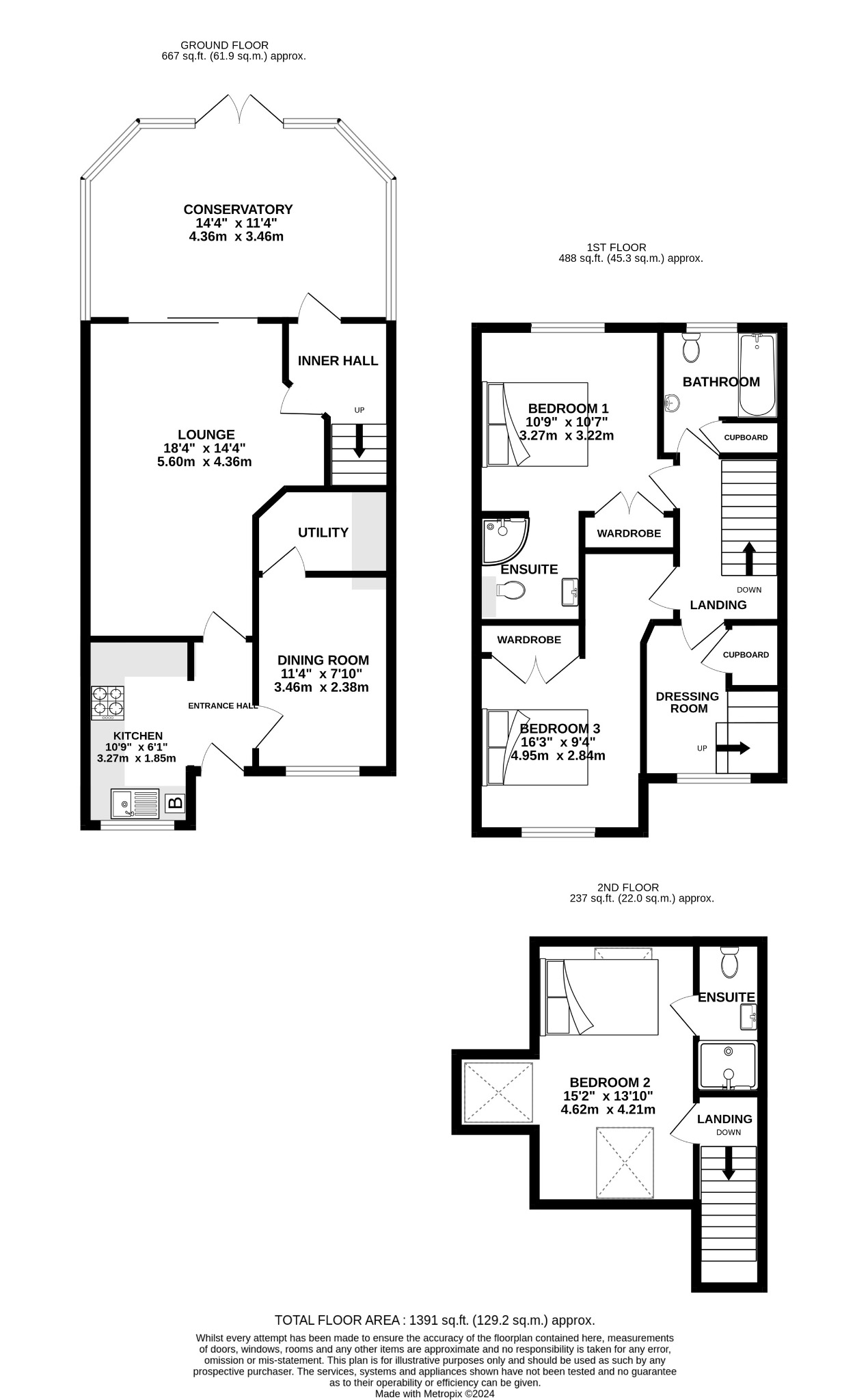- MUCH IMPROVED AND EXTENDED SEMI
- CLOSE TO LOWER QUAY AND FAREHAM CREEK
- THREE BEDROOMS
- REFITTED KITCHEN
- TWO RECEPTION ROOMS
- REFITTED EN-SUITE
- CONSERVATORY
- AMPLE PARKING
- ENCLOSED REAR GARDEN
- EPC RATING C
3 Bedroom Semi-Detached House for sale in Fareham
DESCRIPTION
This much improved and substantially extended three bedroom semi-detached house is arranged over three floors and situated just south of Fareham’s town centre. The property is ideally located within a sought after development close to Lower Quay and Fareham Creek shoreline. The well-presented living accommodation comprises; entrance hall, modern refitted kitchen, utility room, dining room, 18’ lounge and conservatory. To the first floor, there are two double bedrooms, family bathroom and the master bedroom benefits from a modern refitted en-suite shower room. Bedroom two can be located to the second floor with the benefit of an en-suite shower room and dressing room with stairs from the first floor. Outside, there is ample driveway parking and an enclosed rear garden. An early viewing is strongly recommended by the sole agent.
ENTRANCE DOOR
Leading to:
ENTRANCE HALL
Wood effect flooring.
DINING ROOM
Double glazed window to front elevation. Wood effect flooring. Radiator. Smooth and coved ceiling with inset spotlighting. Door to:
UTILITY ROOM
Plumbing for washing machine. Space for freezer with counter top above.
KITCHEN
Double glazed window to front elevation. Smooth ceiling with inset spotlighting. Refitted modern kitchen with wall and base handleless units. Contrasting work tops. Inset stainless sink and drainer. Tiled splashback. Four ring electric hob with extractor above. Fitted oven/grill. Integrated fridge and dishwasher. Wall mounted 'ideal' combination boiler.
LOUNGE
Double glazed patio doors opening into the conservatory. Contemporary style electric fire. Radiator. Door to:
INNER HALL
Staircase to first floor. Double glazed door leading to:
CONSERVATORY
This useful room is a significant addition to the ground floor living space. Double glazed windows to side and rear elevations. Double glazed French doors opening onto the rear garden.
FIRST FLOOR
LANDING
Doors off.
BEDROOM ONE
Double glazed window to rear elevation. Built-in double wardrobe. Radiator.
EN-SUITE SHOWER ROOM
Smooth ceiling with inset spotlighting. Extractor fan. Modern refitted suite with corner shower cubicle. Concealed low level WC. Wash hand basin with storage beneath. Tiled walls. Heated towel rail.
BEDROOM THREE
Double glazed window to front elevation. Built-in double wardrobe. Radiator.
FAMILY BATHROOM
Double glazed window to rear elevation. Suite of panelled bath with shower attachment. Low level WC. Pedestal hand basin. Built-in linen cupboard. Radiator. Partially tiled walls.
DRESSING ROOM
Double glazed window to front elevation. Built-in understairs storage cupboard. Smooth ceiling. Staircase leading to the second floor.
SECOND FLOOR
LANDING
Door to:
BEDROOM TWO
‘Velux’ roof windows with fitted blinds to front, side and rear elevations. Smooth ceiling. Radiator. Access to eaves storage space.
EN-SUITE SHOWER ROOM
Built-in shower cubicle with fitted shower. Low level WC. Hand basin. Chrome heated towel rail.
OUTSIDE
The property is approached over its own block paved driveway with ample space for parking.
The rear garden is enclosed by both brick wall and close boarded fencing. The garden includes a central lawn with extensive areas of patio for outside dining. Timber garden shed.
COUNCIL TAX
Fareham Borough Council. Tax Band D. Payable 2024/2025. £2,063.40.
Important Information
- This is a Freehold property.
Property Ref: 2-58628_PFHCC_687592
Similar Properties
3 Bedroom Semi-Detached House | £367,500
A three bedroom extended semi-detached house located in a cul-de-sac position to the north of Fareham town centre, offer...
3 Bedroom Link Detached House | £365,000
A well-presented three bedroom link-detached family home located to the north of Fareham town centre and close to local...
3 Bedroom Semi-Detached House | £365,000
A modern three bedroom semi-detached house located within the popular village of Wallington and within easy access of Fa...
4 Bedroom Townhouse | £370,000
A well-presented three/four bedroom three storey town house located on the outskirts of the popular Knowle Village enjoy...
2 Bedroom Detached Bungalow | £375,000
The Lodge is an attractive single storey two bedroom Victorian residence with many of the character features associated...
4 Bedroom Detached House | £375,000
This versatile four bedroom detached chalet style bungalow is located in a non-estate position to the north-west of Fare...

Pearsons Estate Agents (Fareham)
21 West Street, Fareham, Hampshire, PO16 0BG
How much is your home worth?
Use our short form to request a valuation of your property.
Request a Valuation
