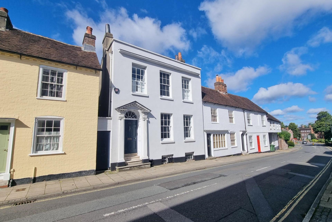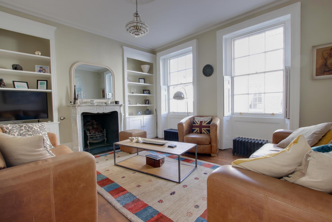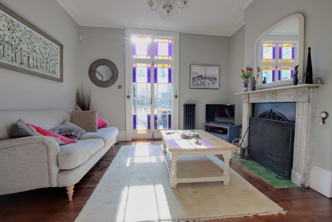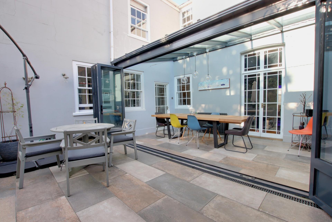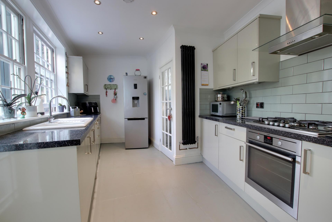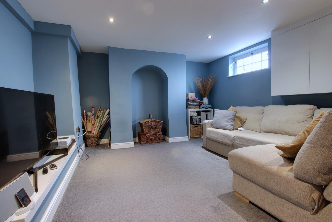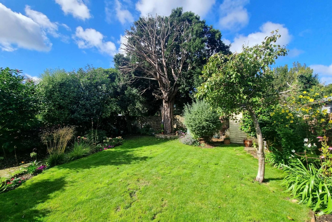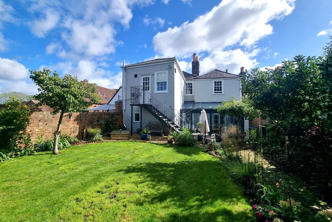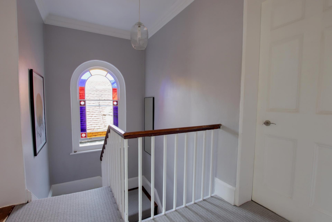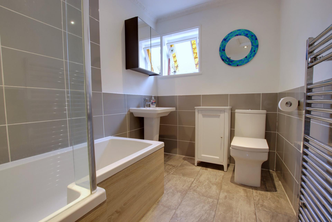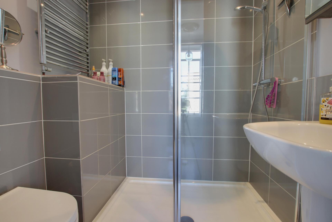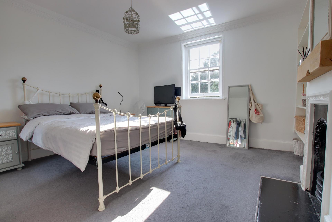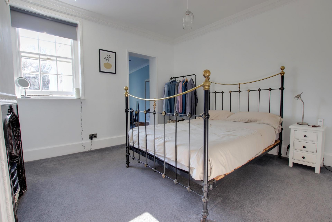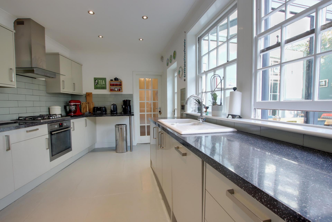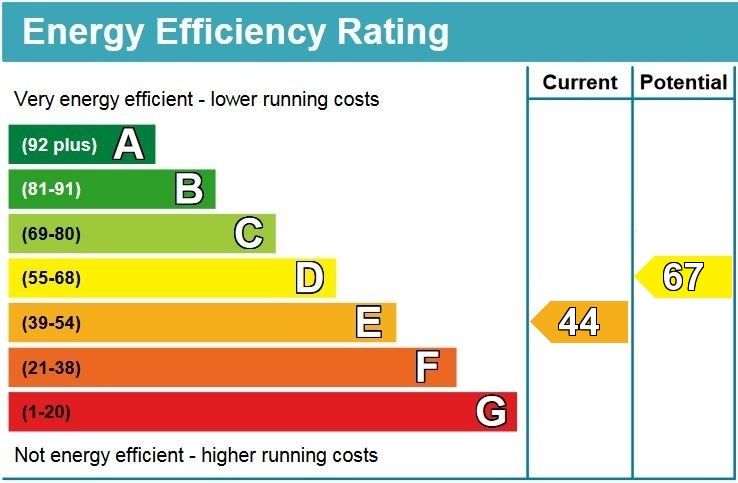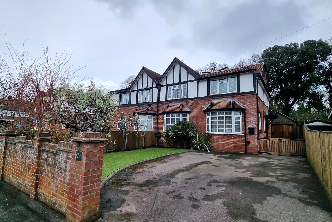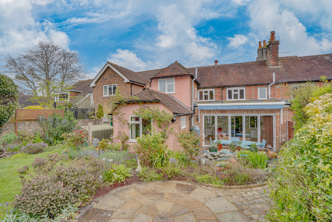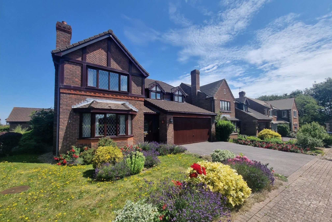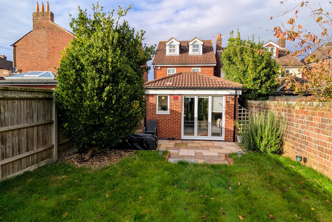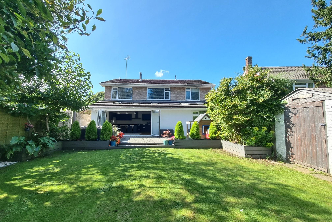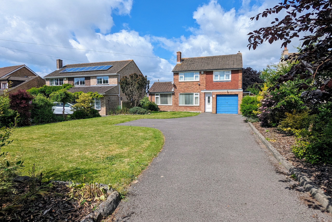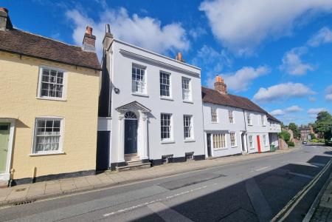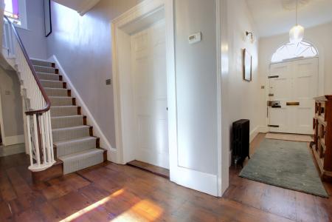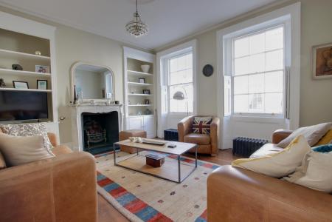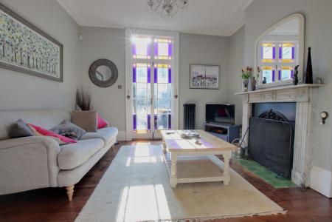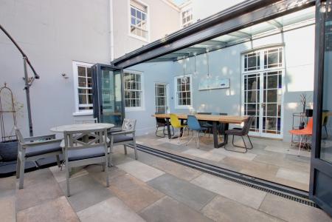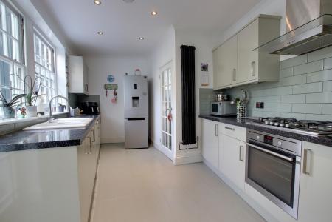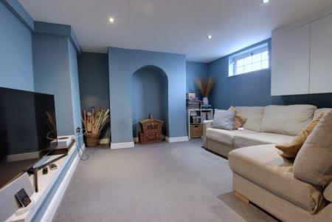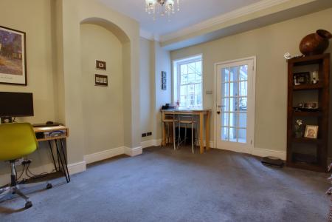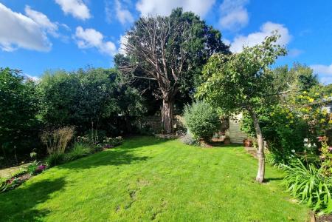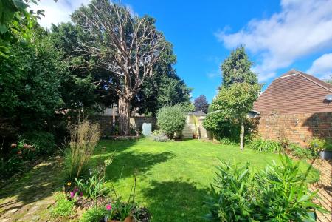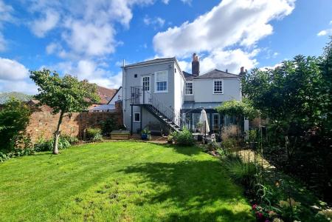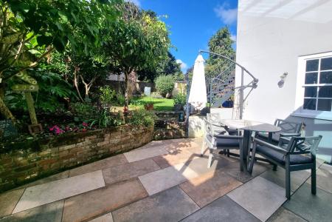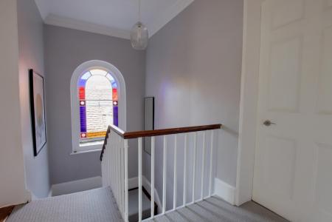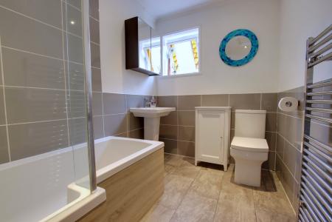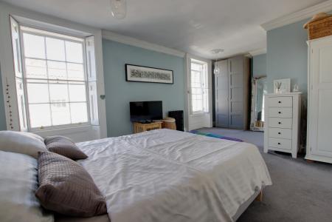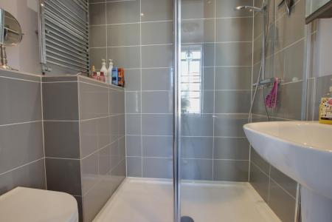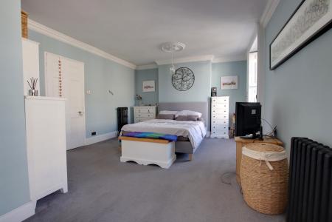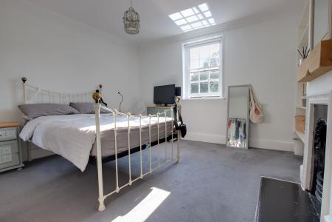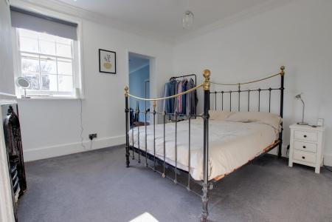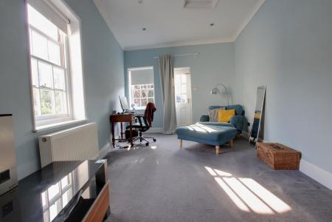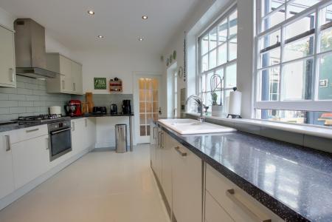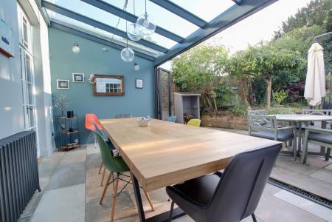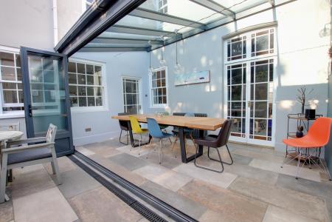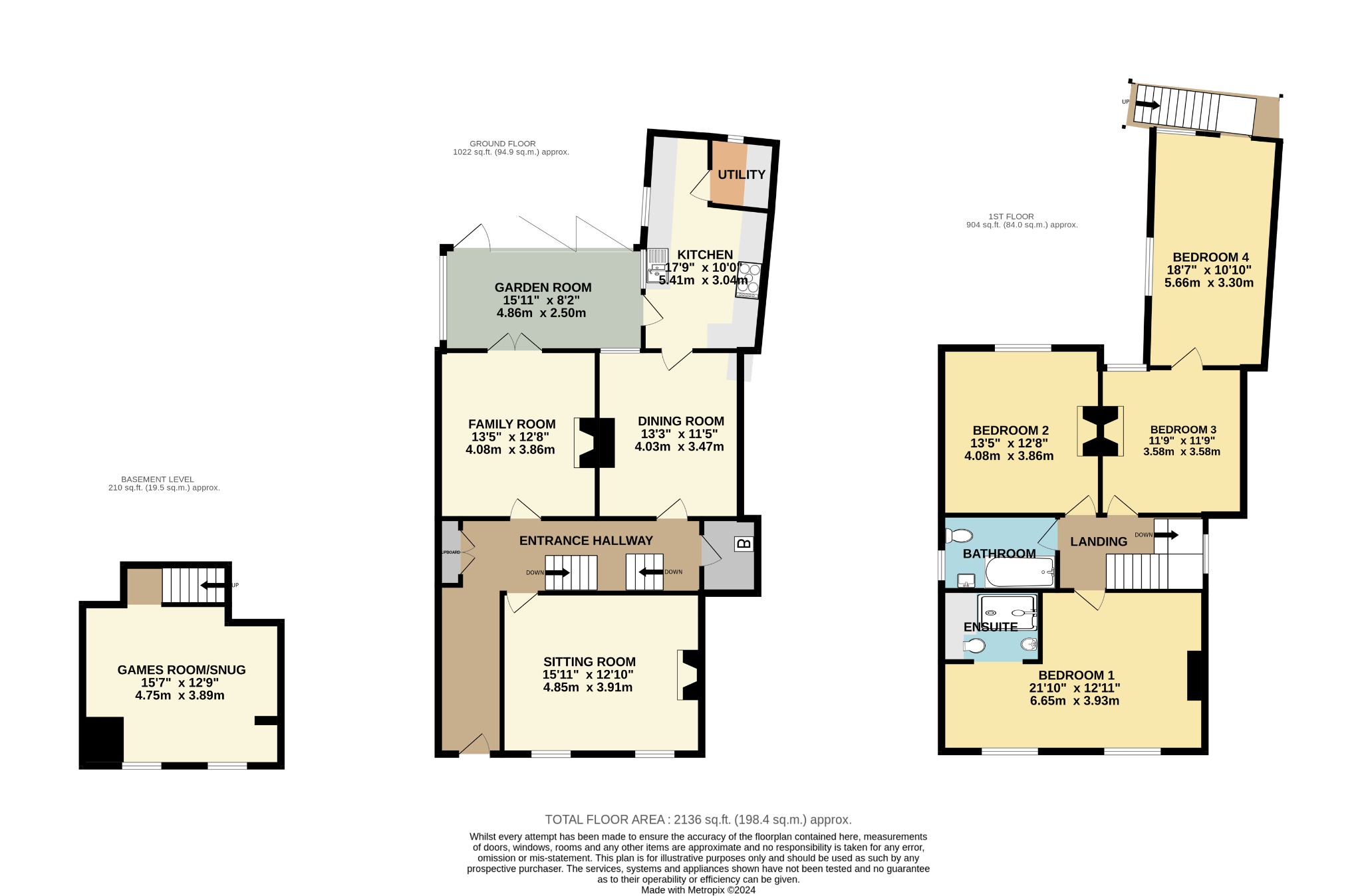- TRULY STUNNING FAMILY HOME
- GRADE II LISTED
- MANY ORIGINAL CHARACTER FEATURES
- FOUR DOUBLE BEDROOMS
- FOUR RECEPTION ROOMS
- GARDEN ROOM WITH BI-FOLD DOORS
- 21' MASTER BEDROOM
- TWO BATHROOMS
- WESTERLY FACING REAR GARDEN
- EPC RATING E
4 Bedroom House for sale in Fareham
DESCRIPTION
This attractive period house is situated within Fareham’s High Street and conservation area. The property has been comprehensively restored over recent years with great care taken to retain and enhance its many original character features. The versatile living accommodation comprises entrance hall, stairs leading down to the games room/snug, sitting room, family room, dining room, modern fitted kitchen with utility and garden room with bi-fold doors leading directly to the rear garden. To the first floor, there are four double bedrooms, modern fitted bathroom with the 21’ master bedroom benefiting from a modern fitted en-suite shower room. There is a private westerly facing garden.
ENTRANCE HALL
Solid wooden front door with half-moon window above. Smooth and coved ceiling with ceiling rose. Storage cupboard. Boiler room with wall mounted ‘Vaillant’ boiler. Twin freestanding column radiators. Exposed floorboards and staircase rising to the first floor and to the games room/snug
GAMES ROOM/SNUG
This fully tanked room makes an ideal family or tv room. Twin obscure windows to front. Smooth ceiling with inset ceiling spotlights. Radiator.
SITTING ROOM
Twin sash windows to front with original half shutters. Smooth and coved ceiling with ceiling rose. Ornate gas fireplace. Twin freestanding column radiators. Exposed floorboards.
FAMILY ROOM
Smooth and coved ceiling with ceiling rose. Feature stained glass door to conservatory. Feature cast iron fireplace. Freestanding column radiator. Exposed floorboards.
DINING ROOM
Smooth and coved ceiling with ceiling rose. Sash window. Door to kitchen. Twin freestanding column radiators.
KITCHEN
Smooth and coved ceiling with inset spotlighting. Twin sash windows to side. Superbly fitted modern kitchen with matching gloss and base wall units. Tiled splash back. Five ring ‘AEG’ hob with extractor hood over. Inset ceramic sink and half drainer. Integral ‘AEG’ oven and grill. Wall mounted modern column radiator. Painted stone flooring. Door to garden room.
UTILITY
Window to the rear aspect. Smooth and coved ceiling with inset spotlighting. Space and plumbing for washing machine. Continuation of the flooring from the kitchen.
GARDEN ROOM
A wonderful addition to the property. The full width bi-fold doors open completely allowing this room to flow seamlessly into the garden. Double glazed clear glass roof. Freestanding column style radiator.
FIRST FLOOR
LANDING
Feature stained glass window to side. Smooth and coved ceiling with ceiling rose and loft access. Exposed floorboards.
BEDROOM ONE
Twin sash windows to front with original double fitted shutters. Smooth and coved ceiling with two ceiling roses. Twin freestanding column style radiators.
EN-SUITE
Superbly fitted suite comprising walk-in shower cubicle with Monsoon shower head and hand shower with glass screen. Smooth ceiling with inset spotlights and extractor fan. Concealed low level wc. Wash hand basin. Heated towel rail. Part tiled walls and tiled flooring.
BEDROOM TWO
Sash window to the rear. Smooth and coved ceiling with ceiling rose. Radiator. Feature cast iron fireplace.
BEDROOM THREE
Sash window to the rear. Smooth and coved ceiling with ceiling rose. Radiator. Feature cast iron fireplace. Door to:
BEDROOM FOUR
Dual aspect room with sash windows to rear and side elevation and part glazed door leading to an external staircase which leads to the garden. Radiator. Inset ceiling spotlights. Access to loft space. Coved and skimmed ceiling.
BATHROOM
Obscure stained glass window to side. Superbly fitted suite comprising: ‘L’ shaped bath with hand shower and glass screen. Wash hand basin. Low level WC. Heated towel rail. Part tiled walls and flooring. Smooth ceiling with inset spotlights and extractor fan with loft access.
OUTSIDE
The private westerly facing rear garden is part walled with side gated pedestrian access to the High Street and a further rear gated pedestrian access to Civic Way car park. The rear garden has an initial patio area with steps rising to the lawned matured garden with shrubs and borders. Garden shed. Twin outside lights. Outside power sockets.
COUNCIL TAX
Fareham Borough Council. Tax Band F. Payable 2024/2025. £2,980.46.
Important information
This is not a Shared Ownership Property
This is a Freehold property.
Property Ref: 2-58628_PFHCC_679326
Similar Properties
5 Bedroom Semi-Detached House | £625,000
This substantially extended and most impressive five/six bedroom semi-detached house is located within the highly regard...
4 Bedroom Detached House | £600,000
NO FORWARD CHAIN. This charming Grade II listed four bedroom house is located within the historic village of Titchfield....
WILLIAM PRICE GARDENS, FAREHAM
4 Bedroom Detached House | £599,950
NO FORWARD CHAIN. An excellent opportunity to purchase this four bedroom detached house located in a much requested and...
4 Bedroom Detached House | £630,000
A deceptively spacious four bedroom detached family home located within one of Fareham's most sought after roads close t...
4 Bedroom Detached House | £650,000
A much improved and extended four bedroom detached family home located within a small cul de sac of individual style hou...
4 Bedroom Detached House | £665,000
NO FORWARD CHAIN. A rare and excellent opportunity to purchase this four bedroom detached house sitting on a generous pl...

Pearsons Estate Agents (Fareham)
21 West Street, Fareham, Hampshire, PO16 0BG
How much is your home worth?
Use our short form to request a valuation of your property.
Request a Valuation
