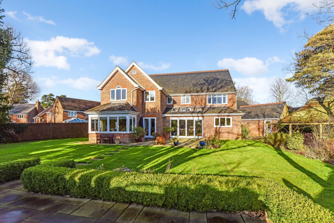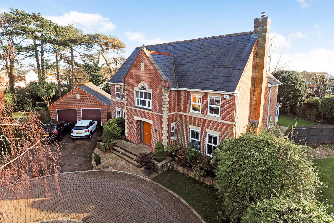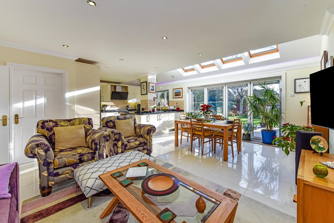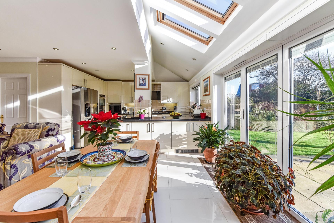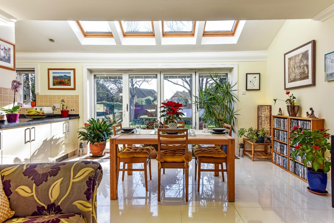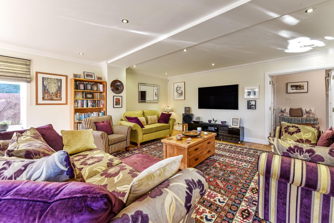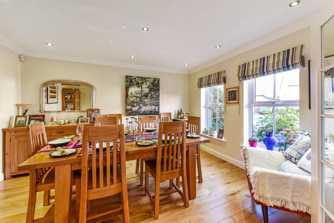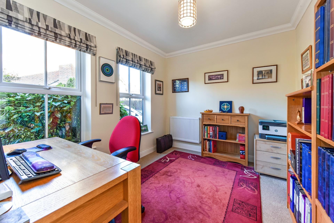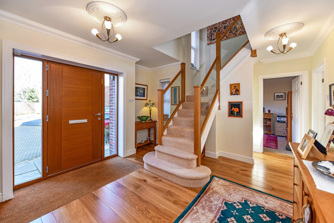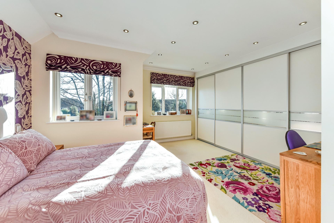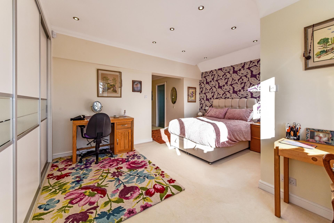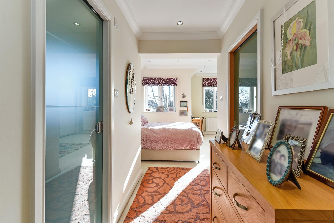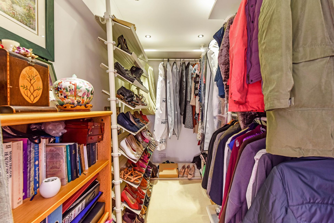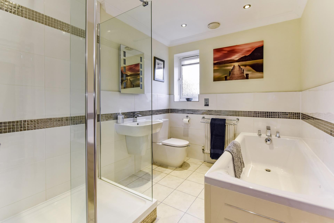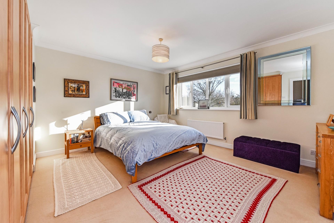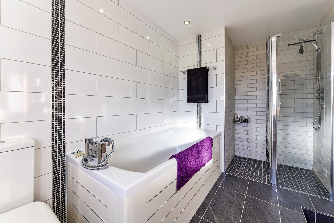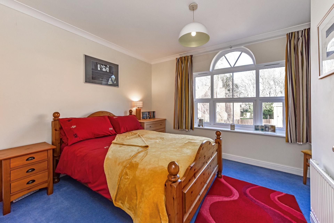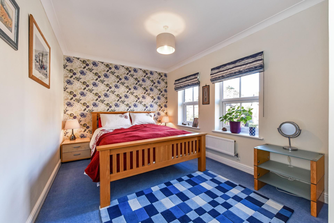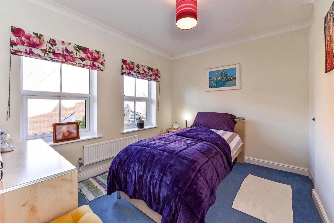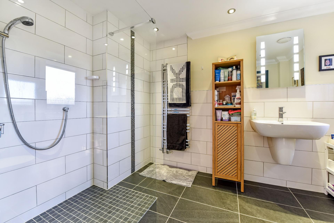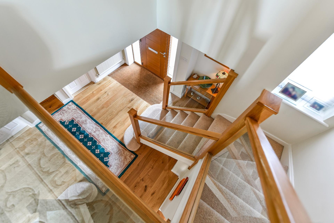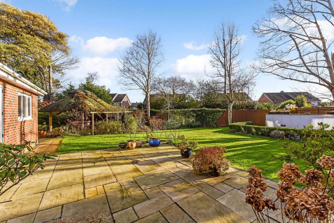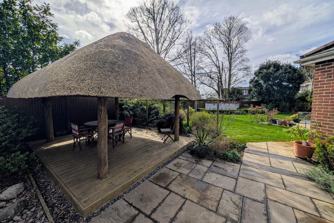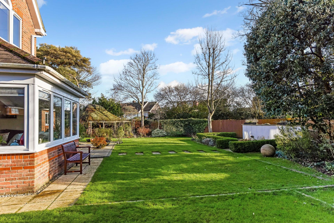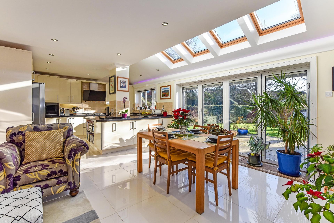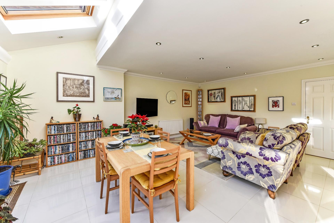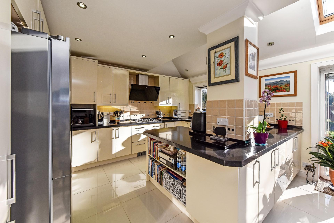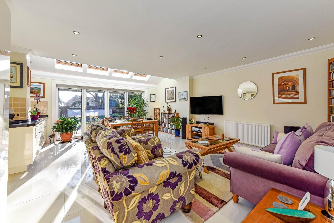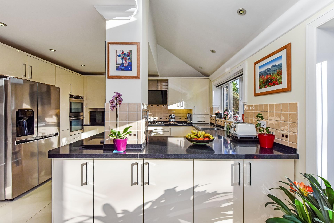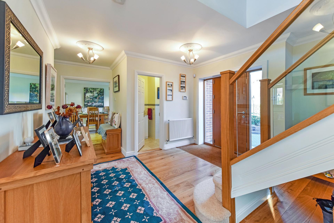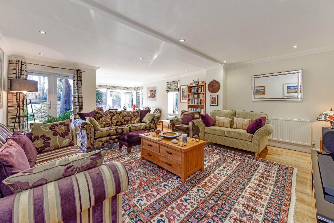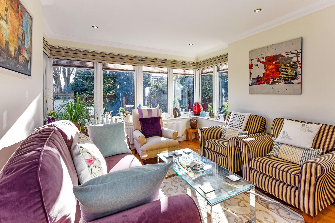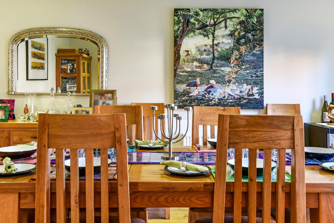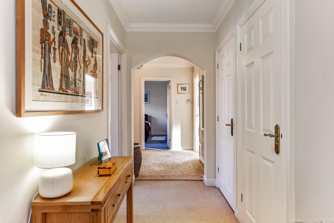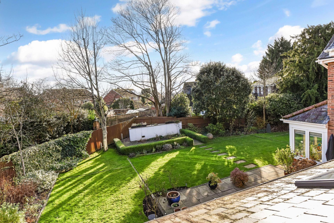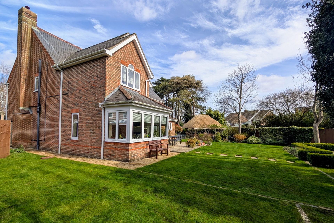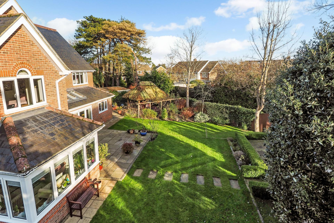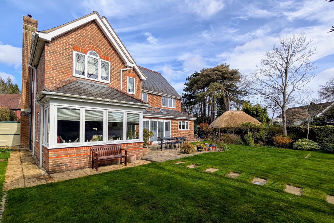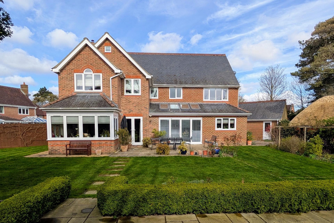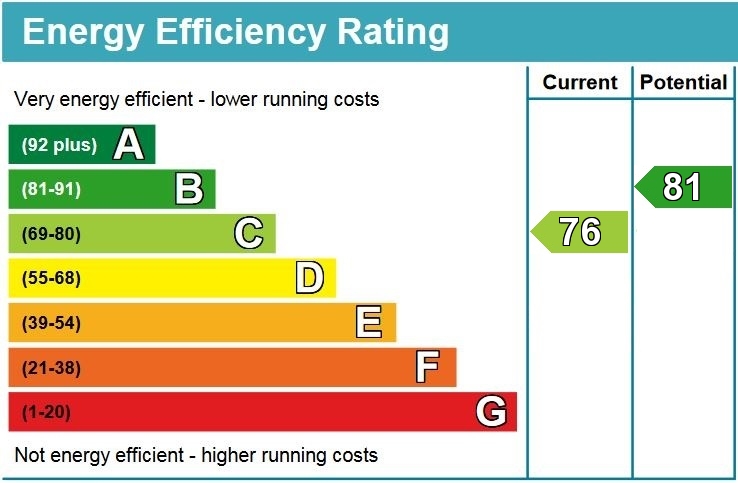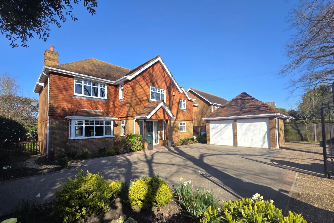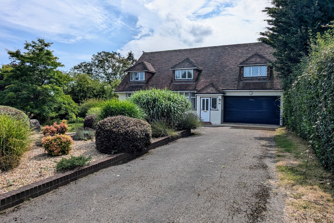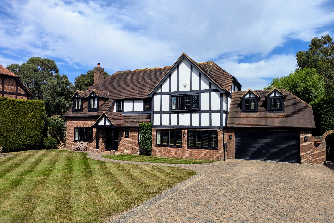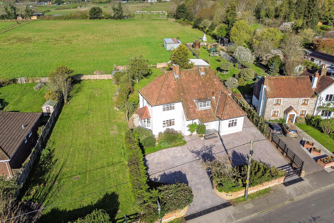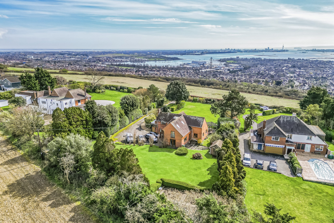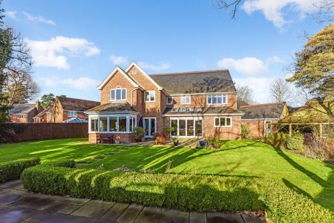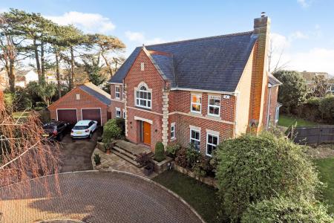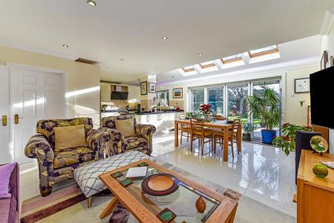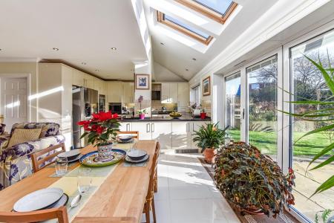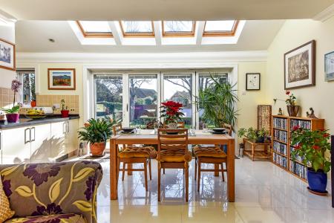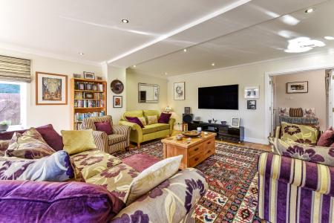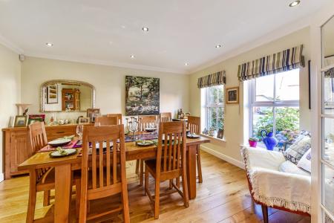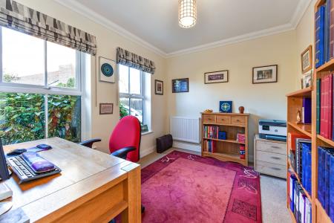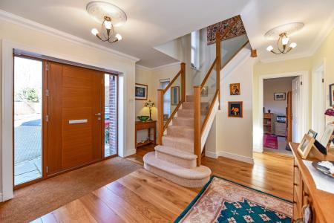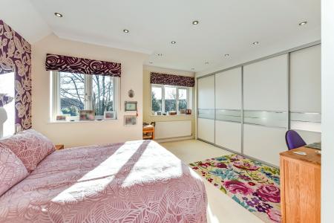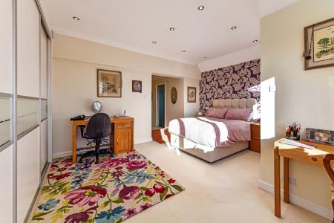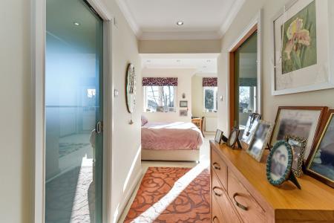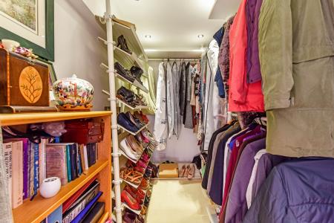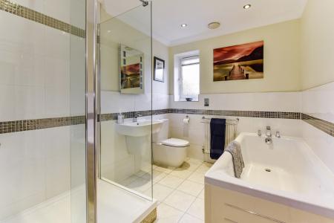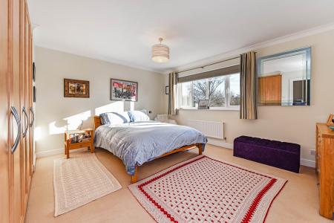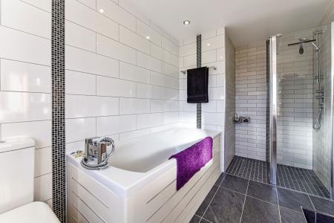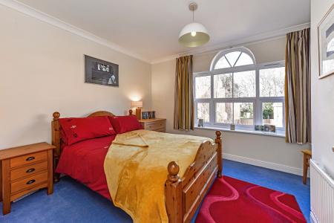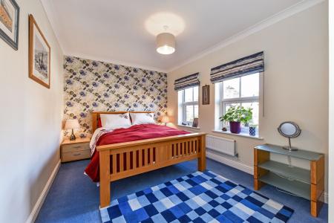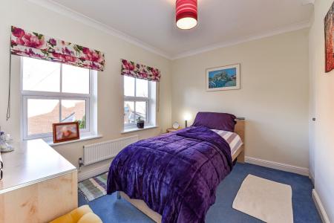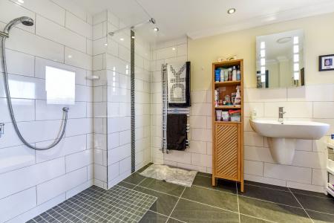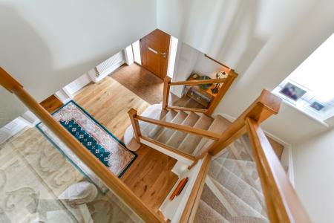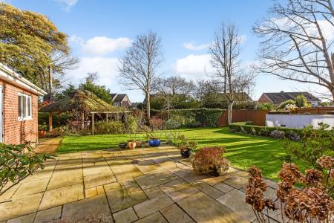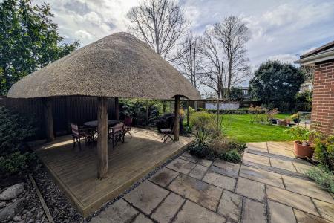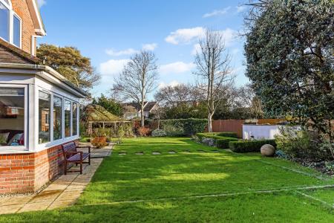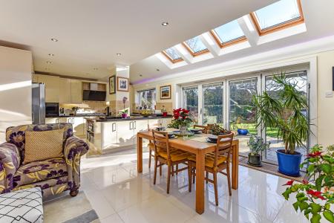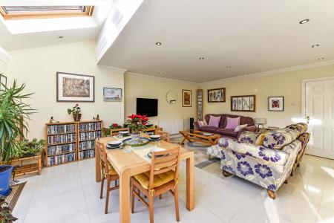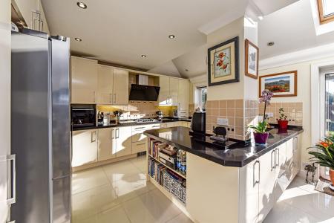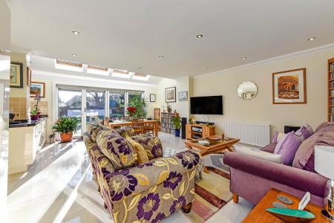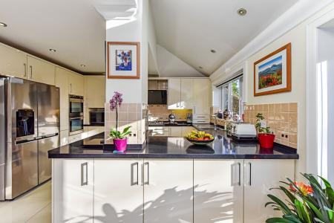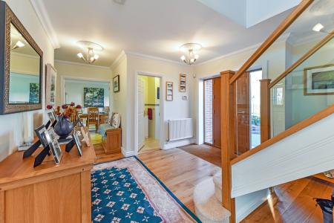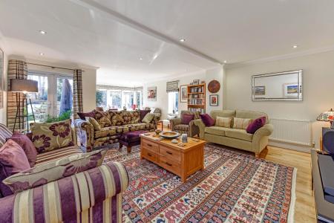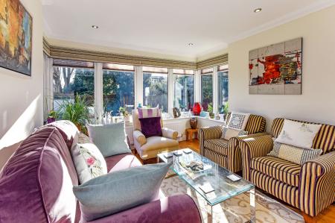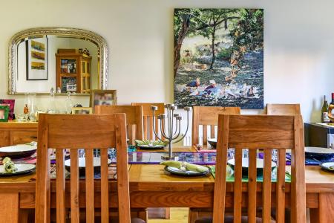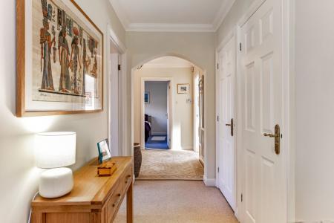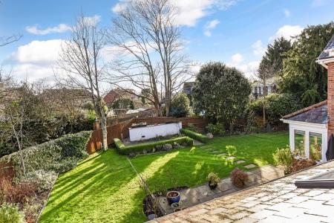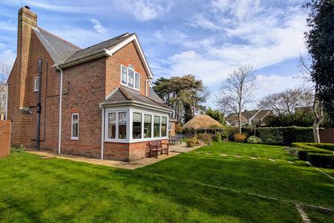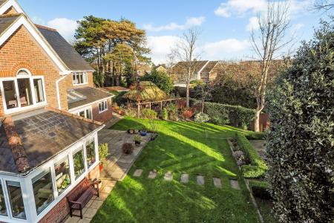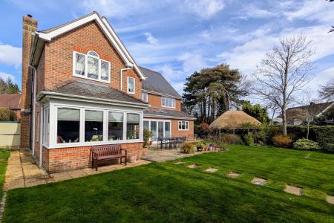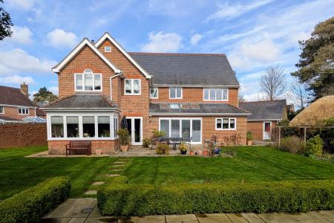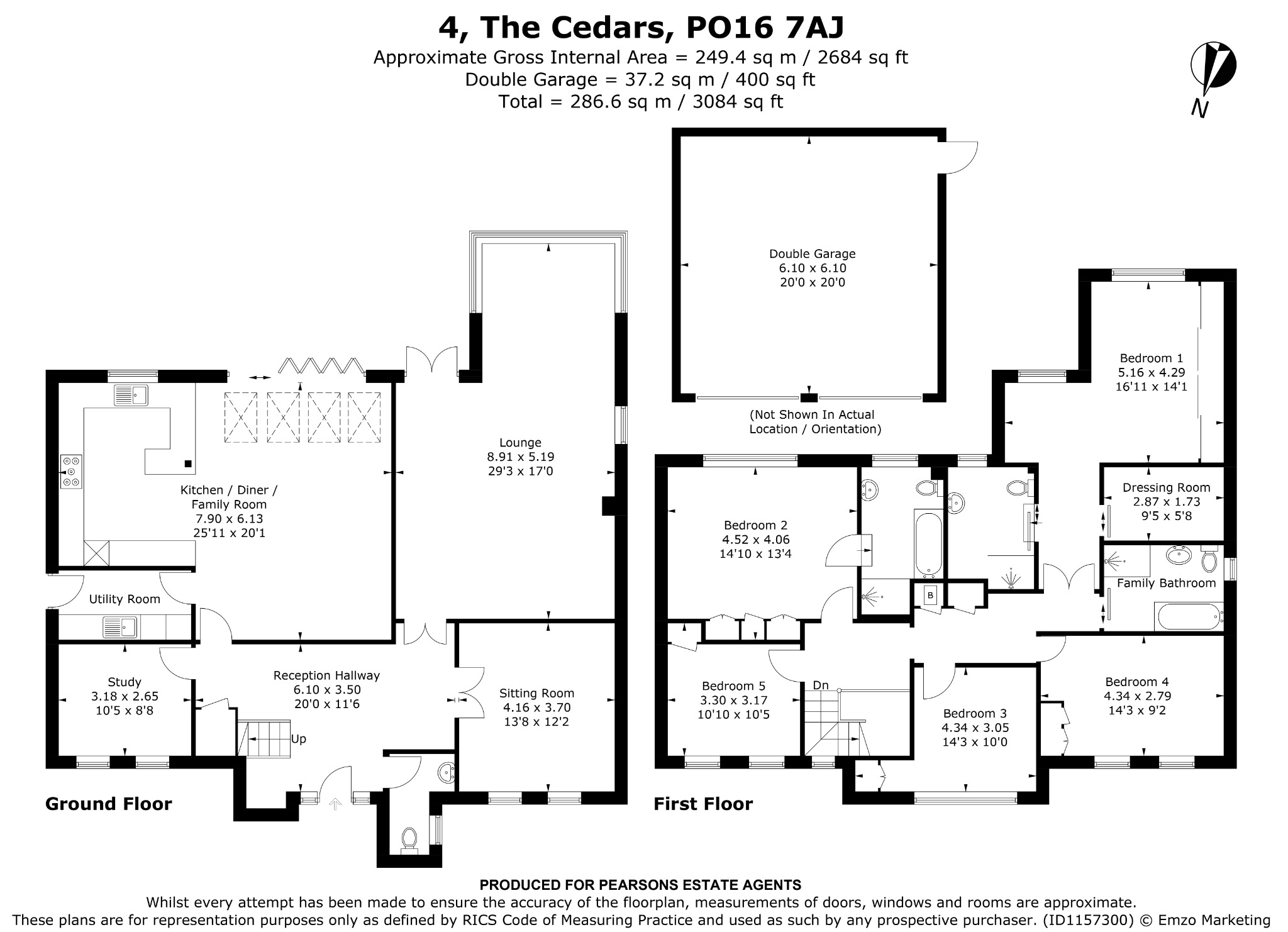- A SUBSTANTIAL DETACHED HOUSE
- LOCATED WITHIN A GATED DEVELOPMENT
- FIVE BEDROOMS
- LOUNGE, SITTING ROOM & STUDY
- KITCHEN/DINER/FAMILY ROOM
- TWO EN-SUITES & A FAMILY BATHROOM
- UTILITY ROOM & CLOAKROOM
- DRIVEWAY PARKING & A DETACHED DOUBLE GARAGE
- GENEROUS LANDSCAPED REAR GARDEN
- EPC RATING C
5 Bedroom Detached House for sale in Fareham
DESCRIPTION
This substantial and imposing five bedroom detached house is located within a highly regarded gated development to the north of Fareham town centre. The house has been significantly extended and provides beautifully presented and well planned living accommodation, which extends to approximately 2,684 sq ft. The internal accommodation comprises; reception hallway, 28’ lounge, 25’ open plan kitchen/diner/family room with a part vaulted ceiling and bi-fold doors onto the rear garden, utility room, sitting room, study and cloakroom. To the first floor, there are five bedrooms, two with the benefit of an en-suite and a walk-in wardrobe to the principal bedroom and a family bathroom. Outside, there is driveway parking in front of the DETACHED DOUBLE GARAGE and a generous enclosed landscaped rear garden. Viewing is highly recommended by the sole agents to appreciate the accommodation and location on offer.
RECEPTION HALLWAY
Composite oak finished front door with two tall double glazed windows to the front aspect. Double glazed window to the side aspect. ‘Neville Johnson’ staircase rising to the first floor with impressive floating glass panels with understairs storage cupboard. Radiator. Engineered Oak flooring.
CLOAKROOM
Recently re-furbished. Double glazed obscure window to the side aspect. Low level WC. Wash hand basin with cupboard beneath. Part tiled walls. Luxury vinyl flooring. Radiator.
STUDY
Two double glazed windows to the front aspect. Radiator.
SITTING ROOM
Two double glazed windows to the front aspect. Inset spotlighting. Two radiators. Engineered Oak flooring. Currently used as a formal dining room.
LOUNGE
This impressive principle reception room has double glazed French doors leading to the rear garden and double glazed boxed bay window with double glazed windows to the rear and side aspect. Inset spotlighting. Two radiators.
KITCHEN/DINER/FAMILY ROOM
KITCHEN AREA
Double glazed window overlooking the rear garden. Part vaulted ceiling with inset spotlighting and LED remote control uplighting. Matching wall and base gloss units with ‘Quartz’ work surfaces. ‘Kuppersbusch’ five ring gas hob with modern ‘Franke’ extractor hood over. Inset stainless steel ‘Franke’ sink and drainer with newly fitted 3 in one tap. Fitted water softener. ‘Kuppersbusch’ two pyrolytic ovens. Integrated dishwasher. Space for ‘American’ style fridge/freezer. Tiled flooring. Two plinth heaters.
DINING/FAMILY AREA
Double glazed bi-folds leading to the rear garden with fitted integral blinds. Part vaulted ceiling with four ‘Velux’ skylights. LED remote control uplighting. Inset spotlighting. Radiator. Tiled flooring.
UTILITY
Double glazed obscure door leading to the rear garden. Extractor fan. Matching wall and base units with inset sink and half drainer. Contrasting worktops. Space for washing machine and dryer. Central heating boiler. Radiator. Continuation of the tiled flooring from the kitchen/diner/family room.
FIRST FLOOR LANDING
Double glazed window to front aspect. Inset spotlighting and loft access. Airing cupboard housing recently fitted ‘Megaflo’ hot water tank. Additional storage cupboard with shelving. Radiator.
BEDROOM ONE
Twin double glazed windows to the rear aspect. Inset spotlighting. A range of built in wardrobes with sliding doors. Radiator. Walk-in wardrobe with sliding glass pocket door and a range of hanging and shelving units. Inset spotlighting.
EN-SUITE
Recently re-furbished and approached through a sliding glass pocket door with double glazed obscure window to the rear aspect. Inset spotlighting. Extractor fan. Walk-in shower cubicle. Wash hand basin. Low level WC. Illuminated mirror. Modern heated towel rail and radiator. Tiled walls and flooring.
BEDROOM TWO
Double glazed window to the rear aspect. Built in wardrobes. Radiator.
EN-SUITE
Recently re-furbished. Double glazed obscure window to the rear aspect. Inset spotlighting. Extractor fan. Suite comprising; bath with hand shower. Low level WC. Wash hand basin. Double shower cubicle. Illuminated mirror. Radiator. Tiled walls and flooring.
BEDROOM THREE
Twin double glazed windows to the front aspect. Fitted double wardrobes. Radiator.
BEDROOM FOUR
Double glazed feature window to the front aspect. Double wardrobe. Radiator.
BEDROOM FIVE
Twin double glazed windows to the front aspect. Fitted wardrobe. Radiator.
FAMILY BATHROOM
Recently re-furbished. Double glazed obscure window to the side aspect. Inset spotlighting. Extractor fan. Suite comprising; bath. Shower cubicle. Wash hand basin. Low level WC. Illuminated mirror. Radiator. Part tiled walls and flooring. Modern heated towel rail.
OUTSIDE
The delightful rear garden has been landscaped to provide many features throughout. There is a large patio area adjacent to the living room with a pathway leading to a further large patio where a large thatched Lapa is located. The majority of the remainder of the garden can be found mainly laid to lawn with established flower and shrub borders with numerous herbaceous and flowering shrubs. The garden is fence enclosed, has an outside water tap and a water feature. Rear pedestrian access. There are also weatherproof outdoor sockets to the front and rear of the property.
The DOUBLE GARAGE is accessible by twin remote control up and over doors and has power and light and storage to the eaves storage space. Personal door leading to rear garden. To the front of the garage, there is also an electric car charging point.
AGENTS NOTE
A service charge is payable to a management company (in 2025 £530 half-yearly) towards communal expenses; lighting, garden, general maintenance, electric entrance gates, electric drainage pump and third party insurance.
There is an additional £40 fixed rent charge payable per annum.
COUNCIL TAX
Fareham Borough Council. Tax Band G. Payable 2024/2025. £3,439.01.
Important Information
- This is a Freehold property.
- The annual service charges for this property is £1100
Property Ref: 2-58628_PFHCC_687718
Similar Properties
5 Bedroom Detached House | £1,100,000
This distinctive and individual architect designed house is situated in a highly regarded road on the western side of Fa...
4 Bedroom Detached House | £950,000
Rarely does an opportunity arise where a property becomes available within the heart of Titchfield Village, sitting on a...
5 Bedroom Detached House | £925,000
A substantial detached family home with annexe potential located within this small and sought after development of simil...
TRAMPERS LANE, NORTH BOARHUNT - HOUSE & BUILDING PLOT
4 Bedroom Detached House | £1,250,000
‘Fairways’ is an impressive individual detached house occupying an enviable semi-rural location overlooking neighbouring...
5 Bedroom Detached House | £1,495,000
NO FORWARD CHAIN.‘Hilltops’ is an imposing detached residence occupying a truly magnificent elevated setting with comman...

Pearsons Estate Agents (Fareham)
21 West Street, Fareham, Hampshire, PO16 0BG
How much is your home worth?
Use our short form to request a valuation of your property.
Request a Valuation
