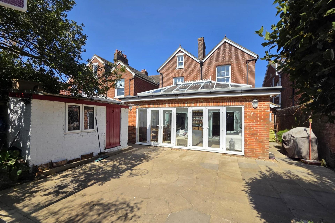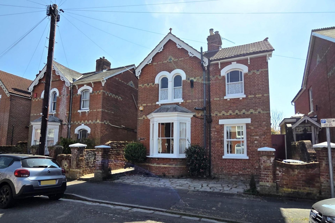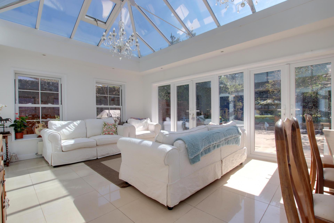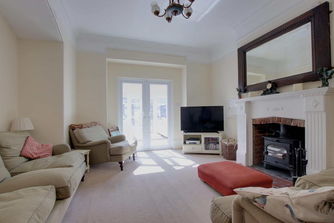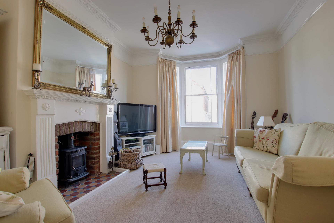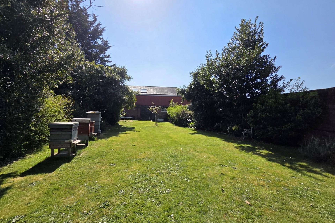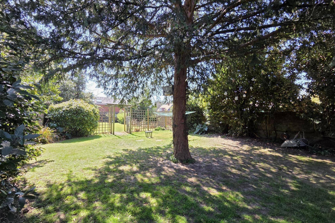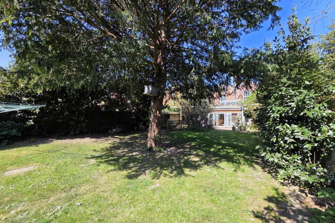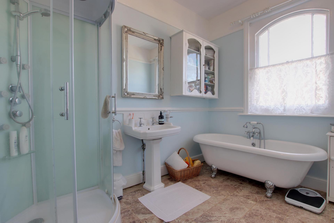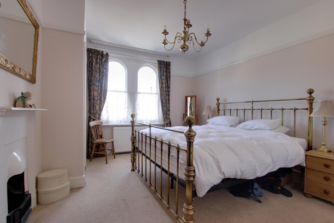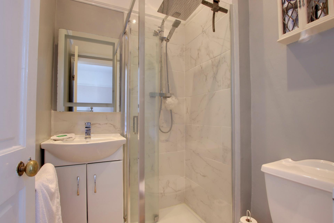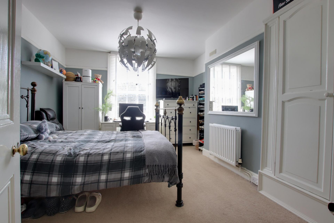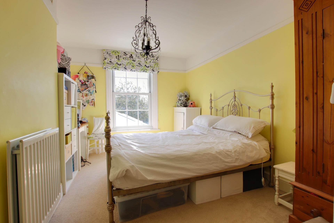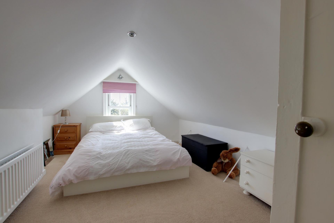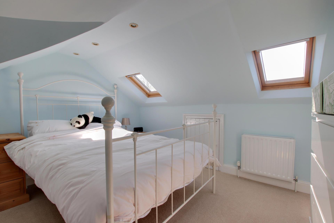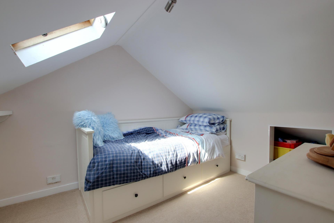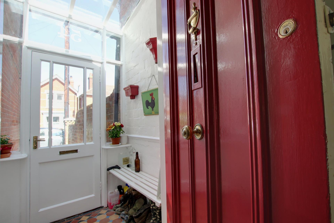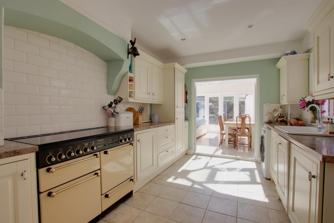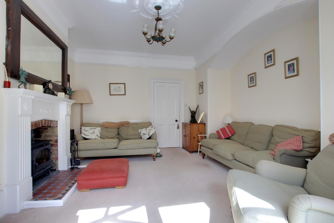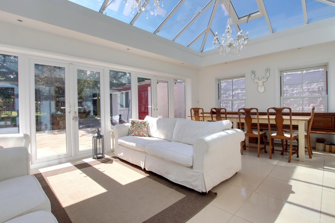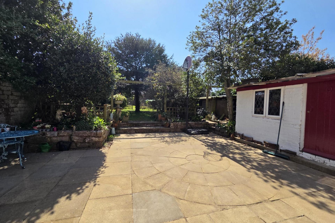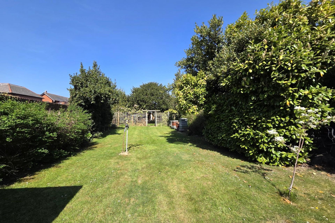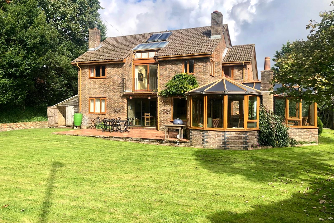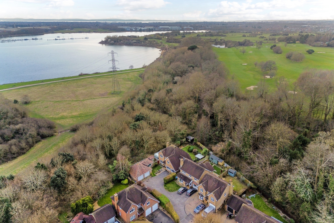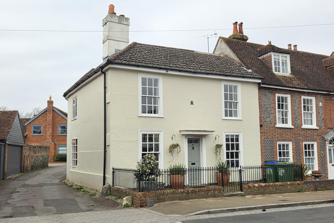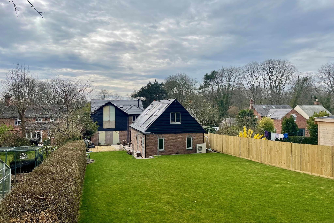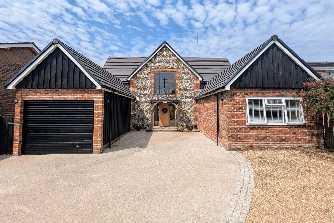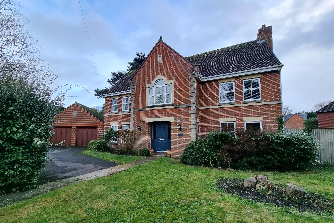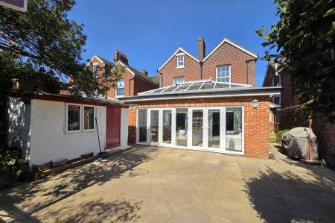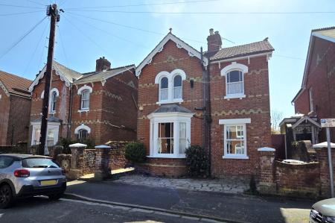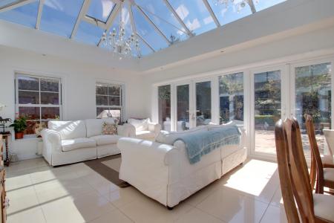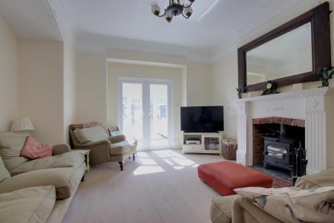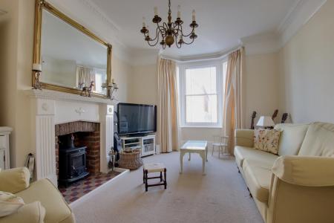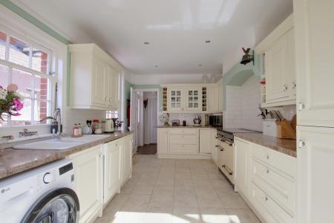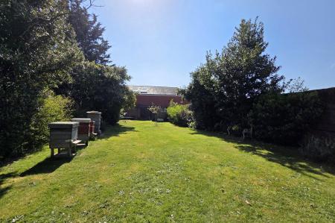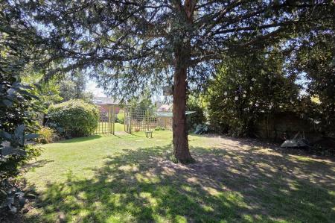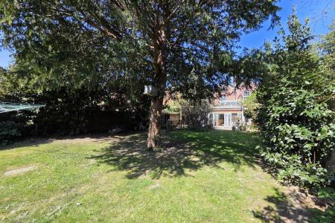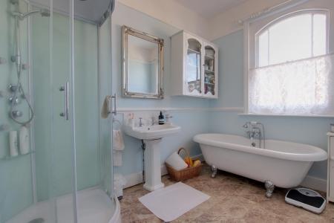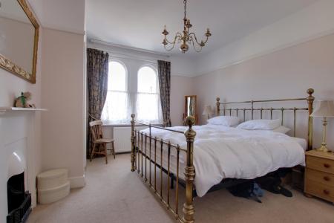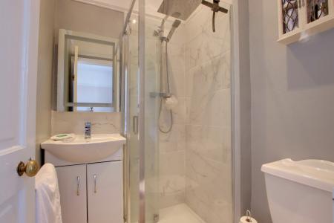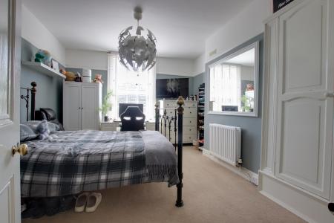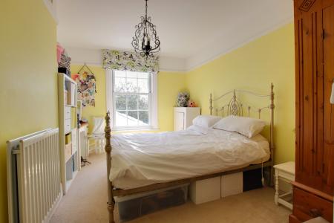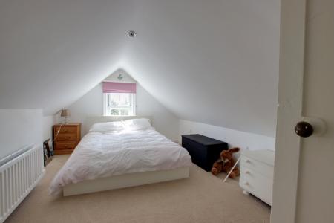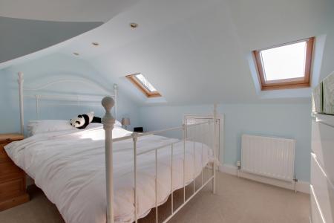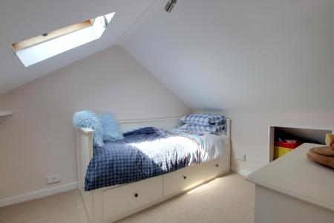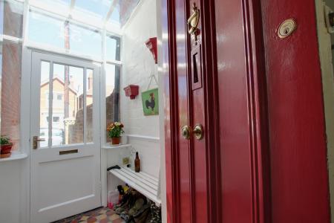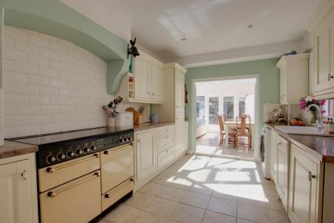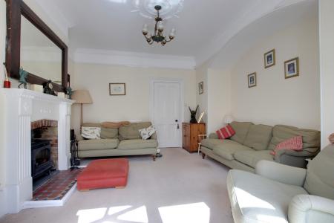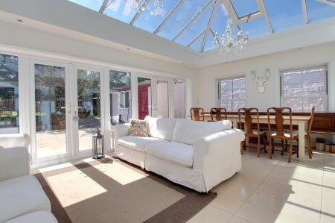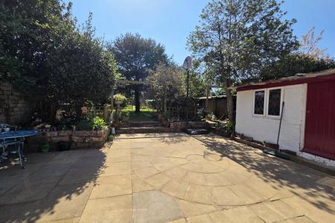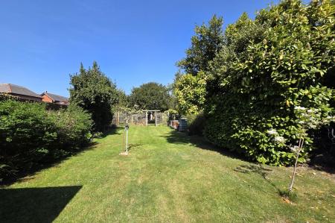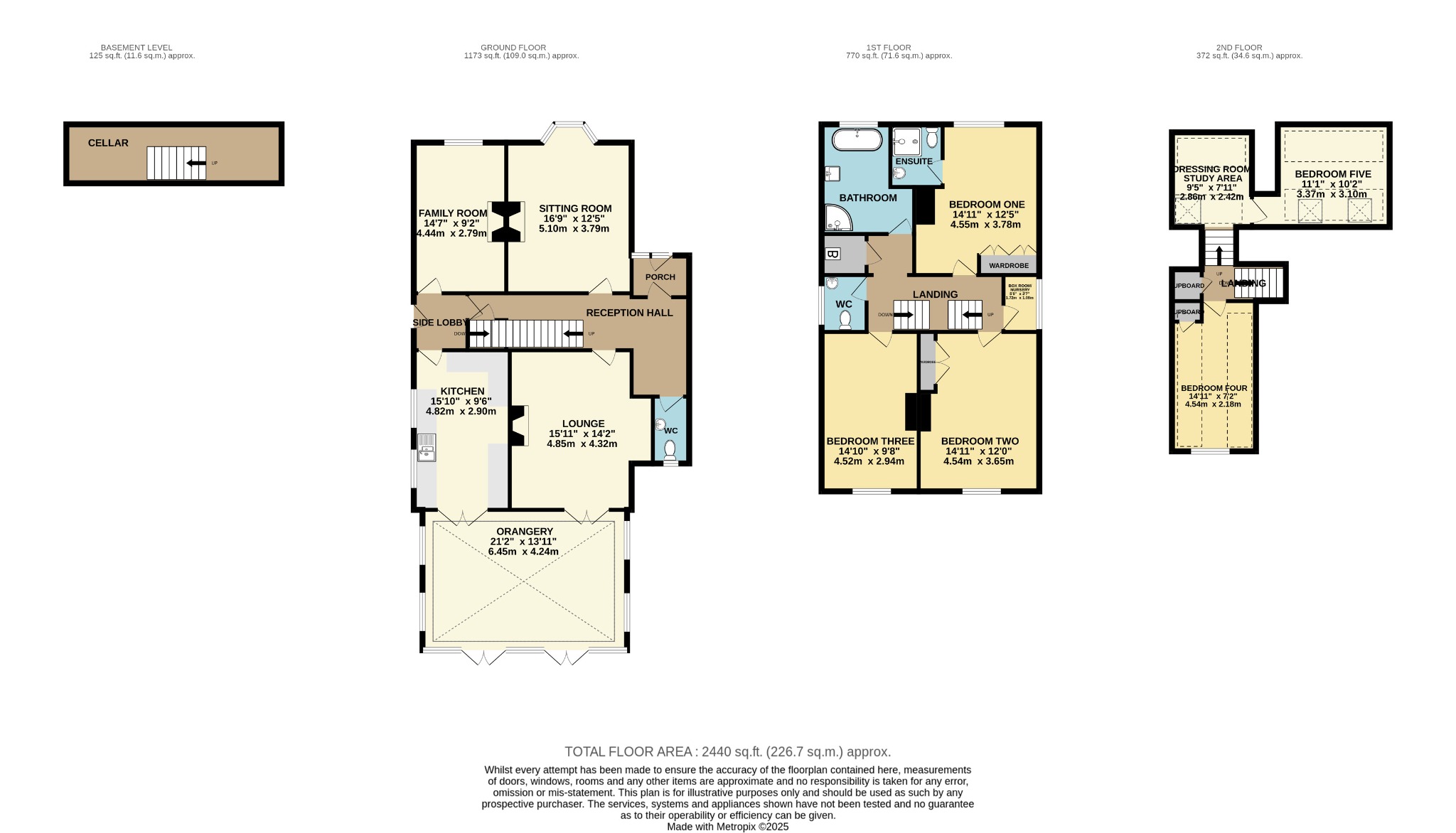- DELIGHTFUL PERIOD HOUSE
- ACCOMMODATION ARRANGED OVER THREE FLOORS
- FIVE BEDROOMS
- SITTING ROOM, LOUNGE & ORANGERY
- CELLAR
- FITTED KITCHEN
- EN-SUITE & FAMILY BATHROOM
- HARDSTANDING FOR PARKING
- SOUTH FACING REAR GARDEN
- EPC RATING TBC
5 Bedroom Detached House for sale in Fareham
DESCRIPTION
This delightful period house has been sympathetically refurbished and extended with care taken to retain much of the character of this lovely Victorian home. The versatile living accommodation is arranged over three floors and briefly comprises: reception hall, cloakroom, cellar, sitting room, lounge, office/treatment room, fitted kitchen, stunning orangery, five bedrooms with en-suite to the principal bedroom, family bathroom, dressing room/study area and box room/nursery. Outside, there is hardstanding for parking to the front of the house and a superb south facing walled rear garden. An early viewing is strongly recommended by the sole agents.
ENTRANCE DOOR TO:
PORCH
Tiled floor. Front door leading to:
RECEPTION HALL
Staircase leading to first floor. Radiator. Doors to principal reception rooms and cellar. Door to:
CLOAKROOM
Double glazed window to rear elevation. White suite of low level WC and hand basin. Tiled floor. Radiator.
CELLAR
6’ ceiling height with power and light.
SIDE LOBBY
Built-in cloaks cupboard. Door to exterior.
SITTING ROOM
Bay window to front elevation with sash windows. Attractive open fireplace with tiled hearth and decorative surround. Moulded cornice and centre rose. Picture rail. Radiator.
LOUNGE
Moulded cornice and centre rose. Picture rail. Radiator. Feature arch. Attractive open fireplace with tiled hearth and decorative surround. Double glazed French doors opening into the orangery.
OFFICE/TREATMENT ROOM
Sash window to front elevation. Feature cast iron fireplace with tiled hearth and decorative surround. Moulded cornice and centre rose. Radiator.
KITCHEN
Comprehensive range of fitted kitchen units including base cupboards with drawers and matching wall units. Roll edged working surfaces with tiled surrounds and inset one and a half bowl ceramic sink unit with mixer tap. Integrated dishwasher and fridge/freezer. Space for washing machine and ‘range’ style cooker. Ceramic floor tiles. Radiator. Two sash windows to side elevation. Picture rail. Double glazed French doors leading to:
ORANGERY
This stunning addition to the ground floor living space is a wonderful feature of this home. There are two double glazed sash windows to each side elevation and two sets of double glazed French doors plus two fixed pane picture windows to the rear elevation. The pitched glass roof allows further light to flood into this room. Large design ceramic floor tiles. Two radiators. Power and light.
FIRST FLOOR LANDING
Staircase leading to second floor. Picture rail.
SEPARATE WC
Window to side elevation. Low level WC. Hand basin with tiled splash back and cupboard below. Ceramic floor tiles.
Walk-in linen cupboard with wall mounted ‘Worcester’ combination gas boiler which serves the central heating and domestic hot water.
FAMILY BATHROOM
Sash window to front elevation. Freestanding double ended roll edged bath with central mixer tap/shower attachment. Corner shower enclosure with fitted shower. Pedestal hand basin. Radiator. Dado rail and picture rail. Ceramic floor tiles. Heated towel rail.
BEDROOM ONE
Two arched sash windows to front elevation. Painted cast iron bedroom fireplace. Built-in wardrobe range. Picture rail. Radiator.
EN-SUITE SHOWER ROOM
Modern fitted shower room with built-in shower cubicle with fitted shower. Low level WC. Pedestal hand basin. Heated towel rail. Smooth ceiling with inset spotlighting. Picture rail.
BEDROOM TWO
Double glazed sash window overlooking the rear garden. Built-in wardrobe. Radiator. Picture rail.
BEDROOM THREE
Double glazed sash window to rear elevation. Radiator. Picture rail.
BOX ROOM/NURSERY
Sash window to side elevation. Picture rail.
SECOND FLOOR LANDING
Built-in storage cupboard.
BEDROOM FOUR
Double glazed window overlooking the rear garden. Radiator. Built-in storage cupboard.
DRESSING ROOM/STUDY AREA
Roof window. Radiator. With door leading to:
BEDROOM FIVE
With roof windows and extensive eaves storage. Radiator.
OUTSIDE
To the front of the property, a drop kerb leads to a hardstanding for parking and a path leads to the front door.
The walled rear garden is a wonderful feature of this property and includes an extensive paved patio immediately behind the property providing the perfect location for barbecues and outdoor entertaining. Adjacent to the patio there is a brick storage shed. Steps lead up to the main garden which is divided into two sections, both being mainly laid to lawn with established shrubs, plants and trees. At the bottom of the garden there is a brick shed and a garden gate provides pedestrian access to the bottom of the garden.
COUNCIL TAX
Fareham Borough Council. Tax Band E. Payable 2025/2026. £2,164.55.
Important Information
- This is a Freehold property.
Property Ref: 2-58628_PFHCC_400940
Similar Properties
6 Bedroom Detached House | £775,000
NO FORWARD CHAIN. A wonderful opportunity to purchase a substantial detached family home (approx 2700 sq ft), which was...
5 Bedroom Detached House | £775,000
A wonderful opportunity to purchase this extended detached family home tucked away on the edge of this popular developme...
5 Bedroom House | £750,000
This impressive Grade II listed five bedroom period property is located within the highly sought after conservation area...
4 Bedroom Detached House | £795,000
NO FORWARD CHAIN. A rare opportunity to purchase this partially built four bedroom detached SELF-BUILD house, (19/00361/...
4 Bedroom Detached House | £825,000
This impressive four bedroom detached family home has undergone an incredible transformation with extensive improvements...
5 Bedroom Detached House | £875,000
This attractive and substantial five bedroom detached family house is located in a sought after non-estate position to t...

Pearsons Estate Agents (Fareham)
21 West Street, Fareham, Hampshire, PO16 0BG
How much is your home worth?
Use our short form to request a valuation of your property.
Request a Valuation
