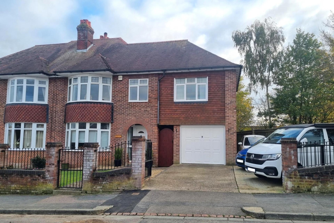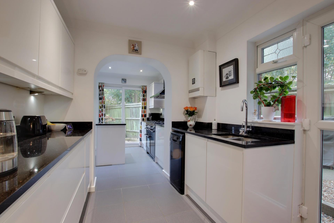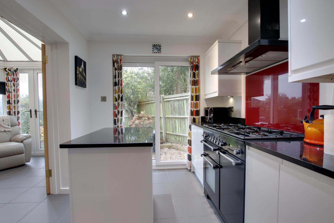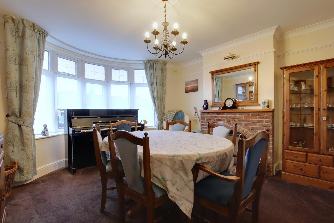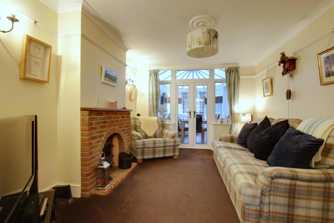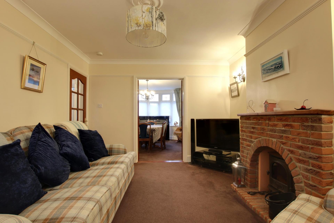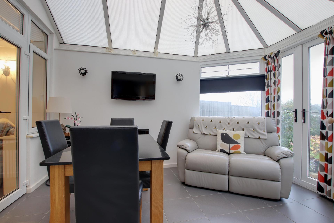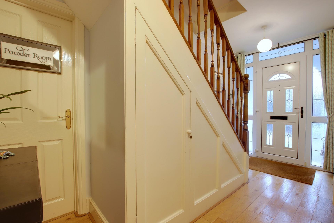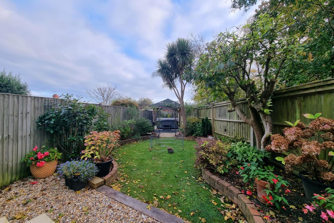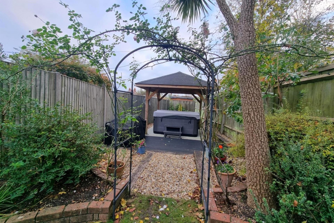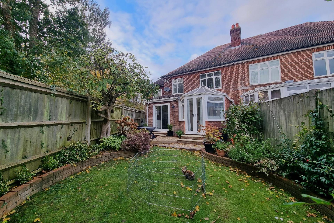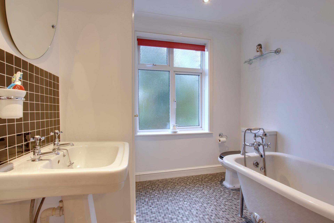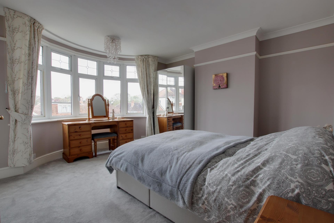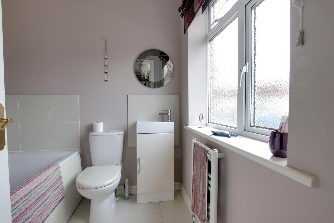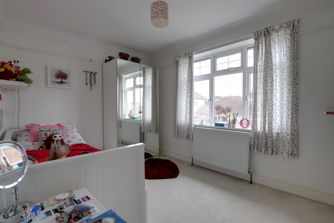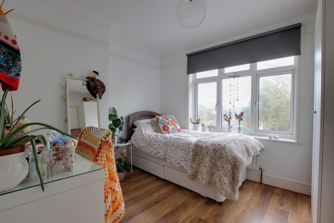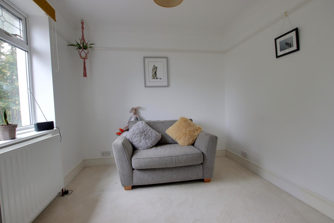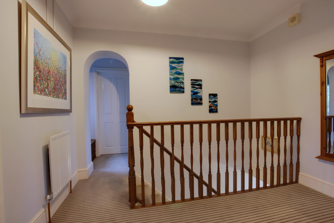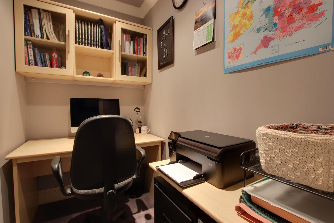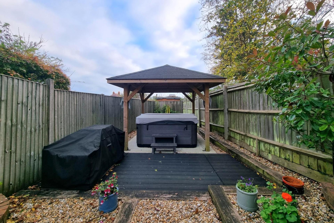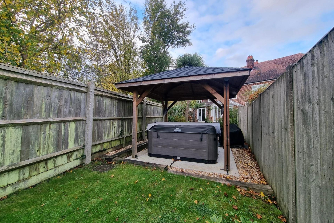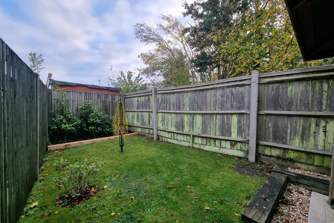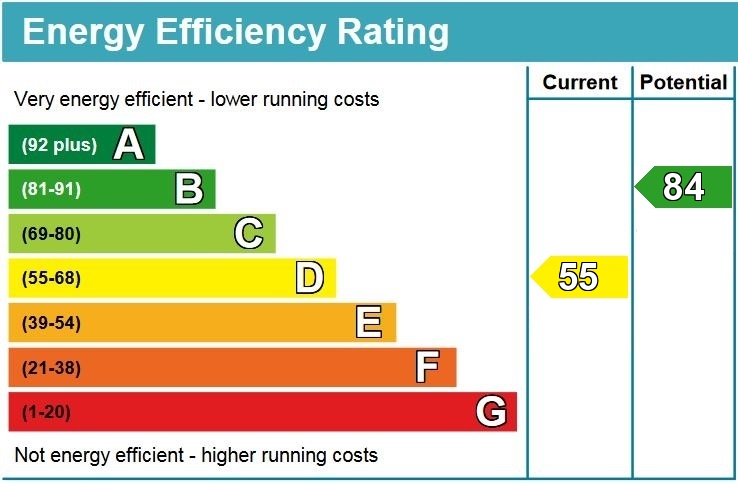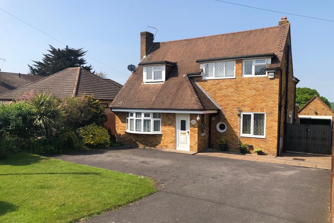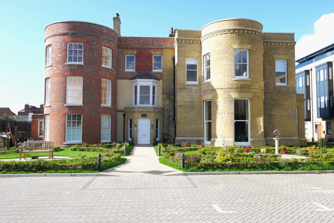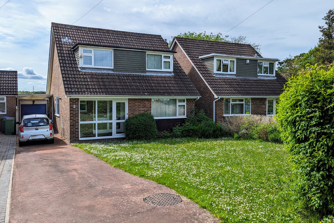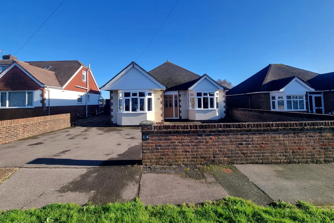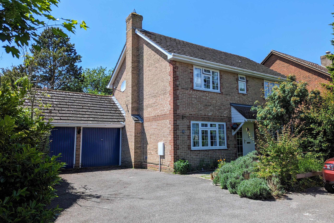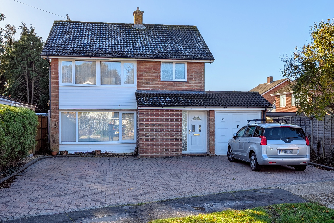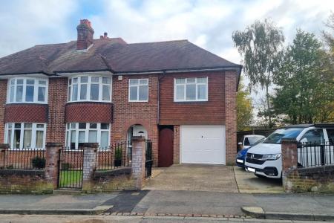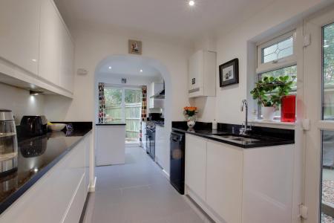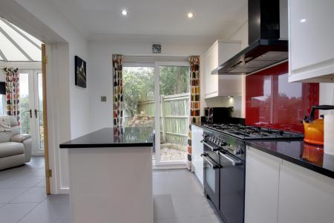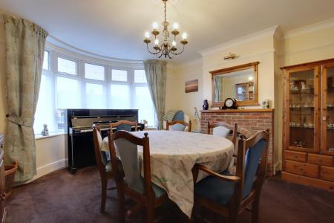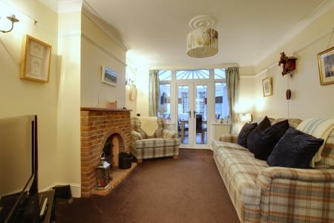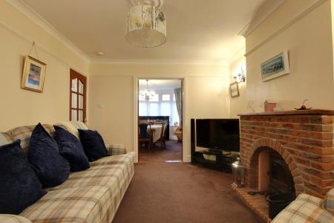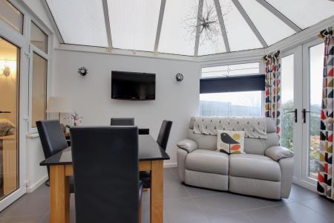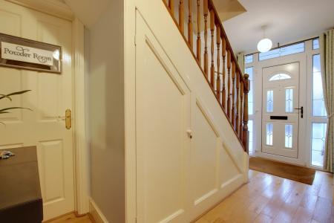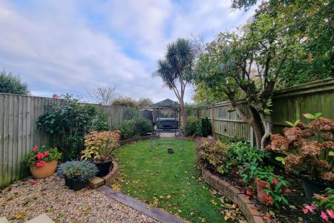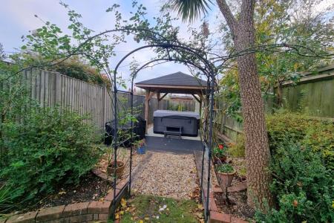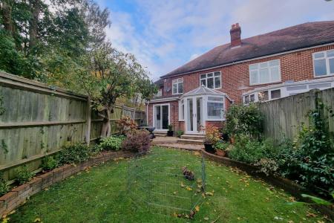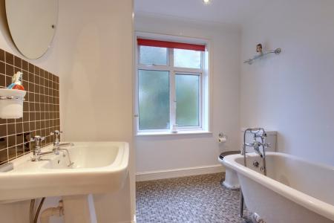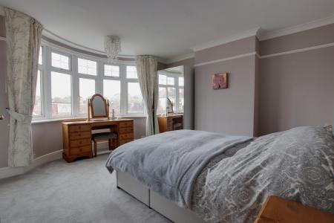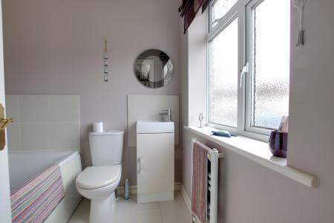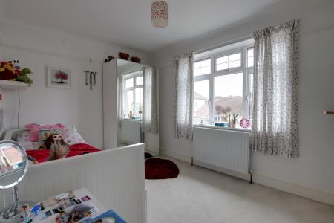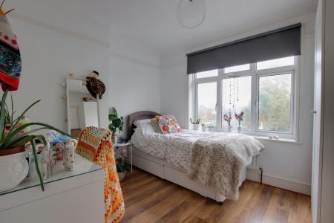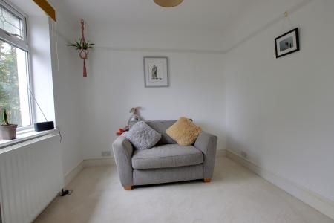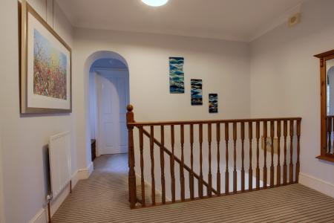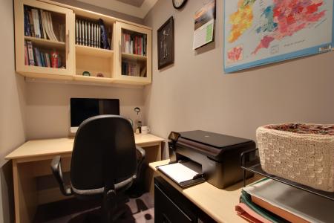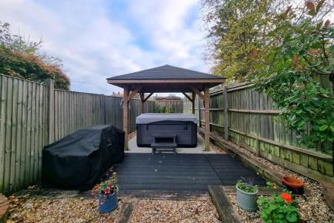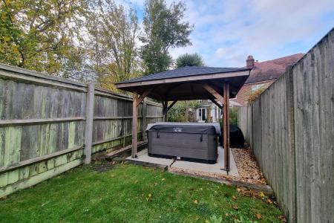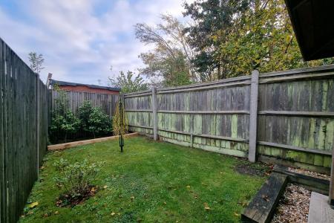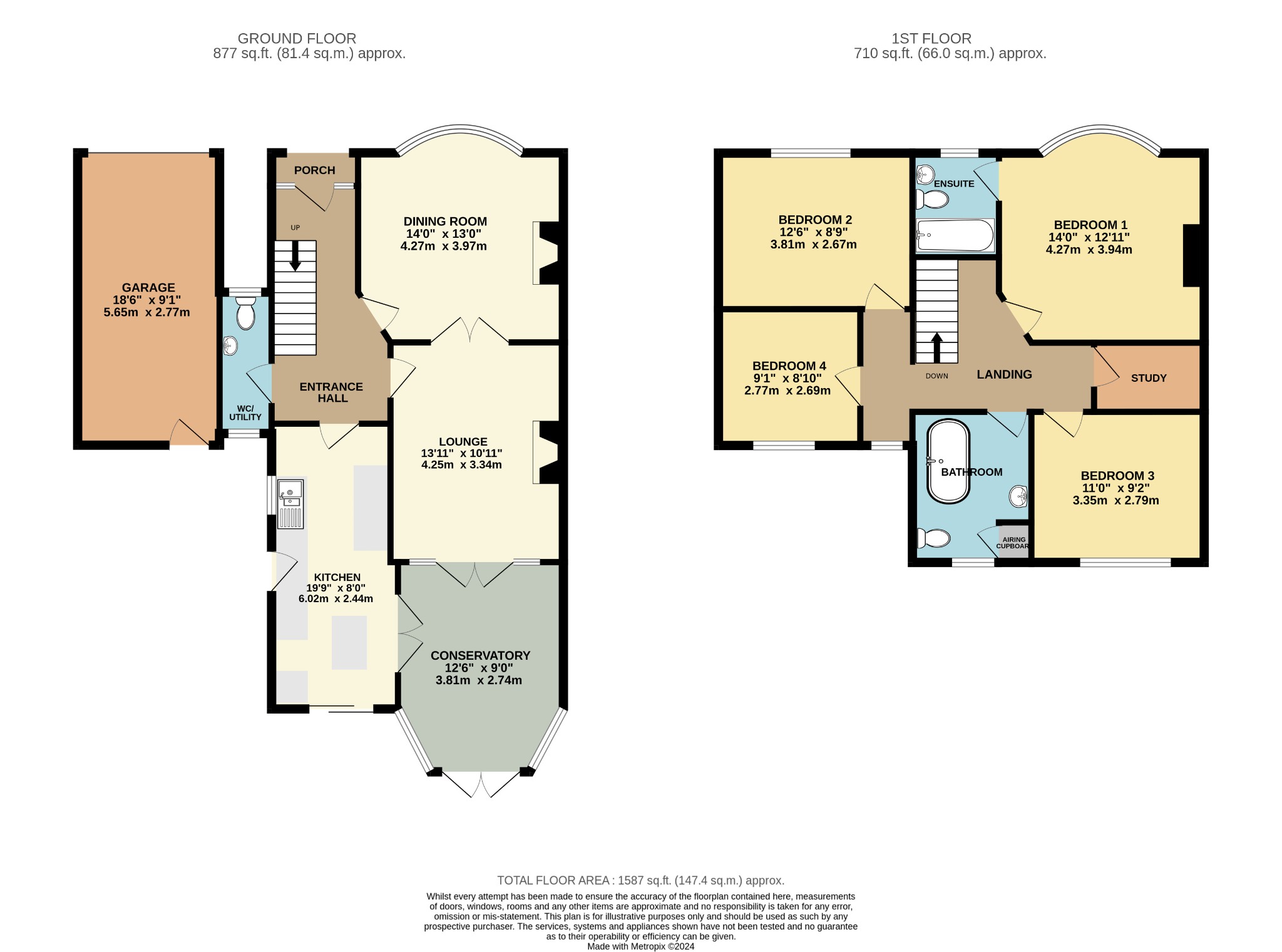- IMPRESSIVE SEMI-DETACHED HOUSE
- SUBSTANTIALLY EXTENDED
- FOUR BEDROOMS
- TWO BATHROOMS
- TWO RECEPTION ROOMS
- MODERN FITTED 19' KITCHEN
- STUDY
- DRIVEWAY PARKING
- GARAGE (18' BY 9')
- EPC RATING D
4 Bedroom Semi-Detached House for sale in Fareham
DESCRIPTION
This substantially extended and most impressive four bedroom semi-detached house is ideally positioned within walking distance of Harrison Primary School and easy reach of Fareham town centre. The internal accommodation comprises; entrance hall, cloakroom/utility, dining room with a bay window and open fire, lounge with multi-fuel stove. A modern fitted 19’ kitchen and conservatory complete the ground floor accommodation. To the first floor, there are four bedrooms, an en-suite bathroom to the main bedroom, family bathroom and study. Outside, there is driveway parking and an area suitable for a caravan/motorhome, GARAGE (18’ by 9’) and a well-maintained enclosed rear garden. Viewing is essential to appreciate the location and property on offer.
ENTRANCE HALL
Double glazed front door. Two double glazed tall windows to the front aspect. Smooth and coved ceiling. Staircase rising to the first floor with understairs storage cupboard. Radiator. Oak flooring.
CLOAKROOM/UTILITY
Double glazed obscure window to the front and rear aspect. Smooth and coved ceiling. Extractor fan. Low level WC and wash hand basin. Space and plumbing for washing machine and tumble dryer. Tiled flooring. Radiator.
DINING ROOM
Double glazed bay window to the front aspect. Smooth and coved ceiling with ceiling rose. Picture rail. Open fireplace with brick surround and hearth. Radiator.
LOUNGE
Smooth and coved ceiling with ceiling rose. Picture rail. Multi-fuel wood burning stove with brick surround and hearth. Radiator. Double doors leading to the conservatory and dining room.
KITCHEN
Double glazed patio doors leading to the rear garden. Double glazed door to the side aspect. Smooth and coved ceiling with inset spotlighting. Matching wall and base gloss handleless units with granite work tops and upstand. Inset stainless steel sink and half. ‘Rangemaster’ range style cooker to remain with a glass splashback and matching extractor hood above. Space for fridge/freezer and slimline dishwasher. Island with matching work top and units. Tiled flooring. Double doors leading to the conservatory. Two radiators.
CONSERVATORY
Double glazed French doors leading to the rear garden. Double glazed windows to the rear aspect. Radiator. Tiled flooring.
FIRST FLOOR
LANDING
Smooth and coved ceiling. Loft access. Double glazed window to the rear aspect. Additional loft access between bedrooms two and four with a pull-down ladder leading to a boarded loft with skylight. Radiator.
BEDROOM ONE
Double glazed bay window to the front aspect. Smooth and coved ceiling. Picture rail. Radiator.
EN-SUITE
Double glazed window to the front aspect. Smooth and coved ceiling with inset spotlighting. Suite comprising bath with central taps, low level WC and wash hand basin. Heated towel rail. Part tiled walls. Tiled flooring.
BEDROOM TWO
Double glazed window to the front aspect. Smooth and coved ceiling. Picture rail. Radiator.
BEDROOM THREE
Double glazed window to the rear aspect. Smooth and coved ceiling. Picture rail. Radiator. Wood effect laminate flooring.
BEDROOM FOUR
Double glazed window to the rear aspect. Smooth and coved ceiling. Picture rail. Radiator.
BATHROOM
Double glazed window to the rear aspect. Smooth and coved ceiling with inset spotlighting. Suite comprising roll top freestanding bath with shower over, low level WC and wash hand basin. Airing cupboard. Heated towel rail. Vinyl flooring.
OUTSIDE
The property is accessed through cast iron gates with driveway parking and an additional area for a motorhome/caravan. Block paved path leading to the front door. Area laid to lawn. External storage cupboard.
GARAGE. Up and over garage door. Personal door leading to the rear garden. Power and light.
The enclosed landscaped rear garden has a side courtyard area with an outside tap and light. Steps leading down from the conservatory. Shingled area. Area laid to lawn with brick borders with well-stocked shrubs, borders and trees. Pergola with an impressive gazebo beyond with an area of hardstand and a 6-person hot tub which is available via negotiations. Beyond the gazebo there is further laid to lawn area.
COUNCIL TAX
Fareham Borough Council. Tax Band D. Payable 2024/2025. £2,063.40.
Important Information
- This is a Freehold property.
Property Ref: 2-58628_PFHCC_655980
Similar Properties
3 Bedroom Detached House | £489,950
A three bedroom detached house located in a much requested and non-estate position to the north of Fareham town centre....
2 Bedroom Apartment | Offers in excess of £485,000
A wonderful two bedroom spacious ground floor apartment which forms part of this impressive Grade II listed Georgian bui...
4 Bedroom Detached House | £480,000
NO FORWARD CHAIN. A three/four bedroom detached family home located in a cul de sac position to the west of Fareham town...
3 Bedroom Detached Bungalow | £495,000
NO FORWARD CHAIN. This most impressive three bedroom extended detached bungalow is located within the highly regarded ar...
4 Bedroom Detached House | £495,000
NO FORWARD CHAIN. This well-proportioned four bedroom detached house is located in a much requested and highly regarded...
3 Bedroom Detached House | £495,000
An extended three bedroom detached family home located within the sought after area of Uplands within walking distance o...

Pearsons Estate Agents (Fareham)
21 West Street, Fareham, Hampshire, PO16 0BG
How much is your home worth?
Use our short form to request a valuation of your property.
Request a Valuation
