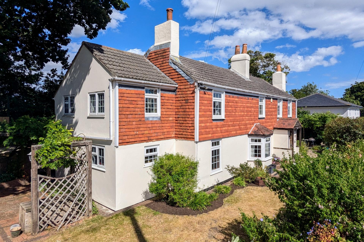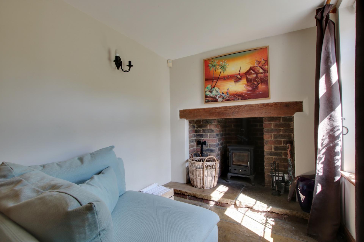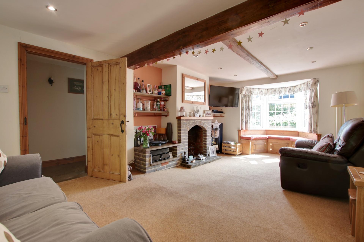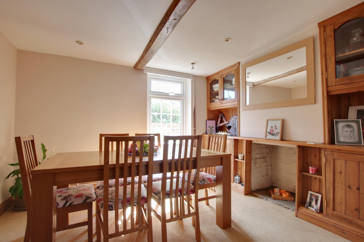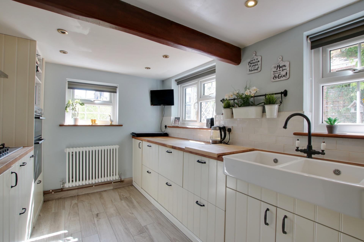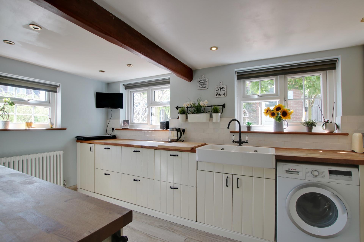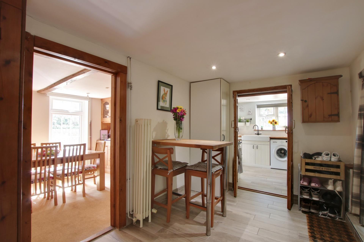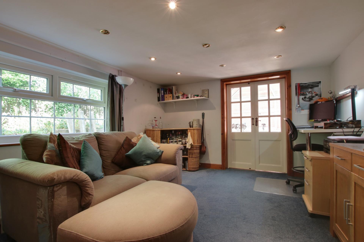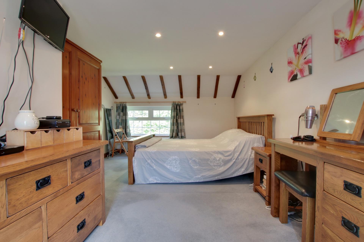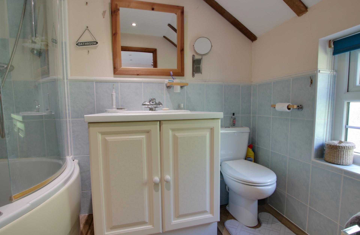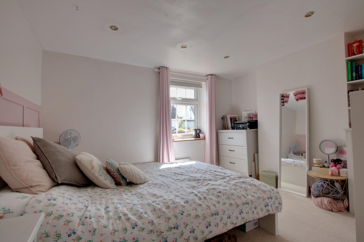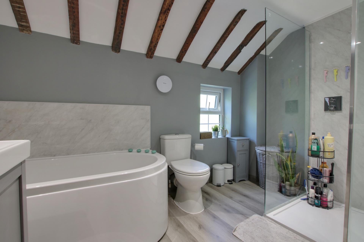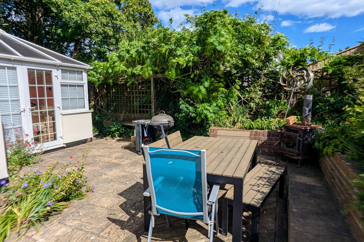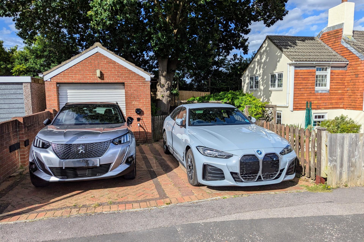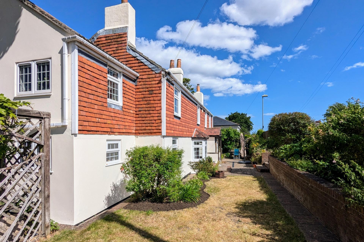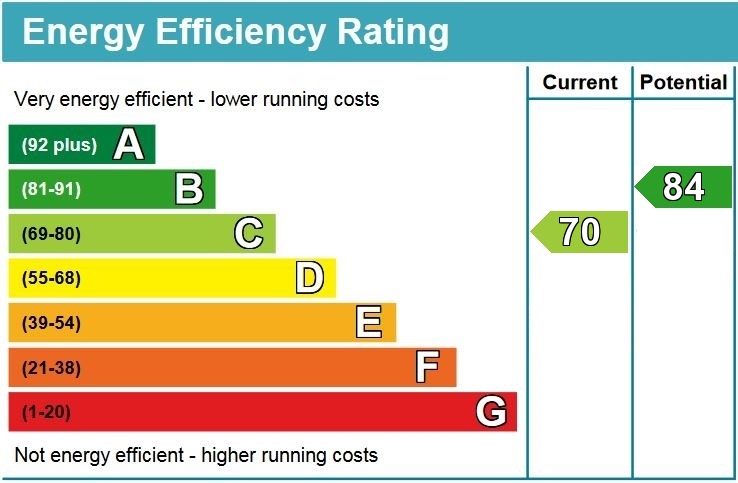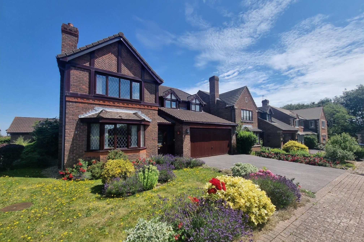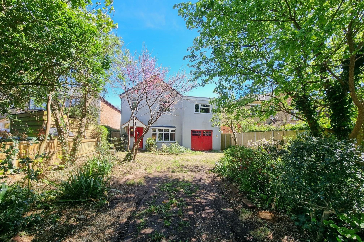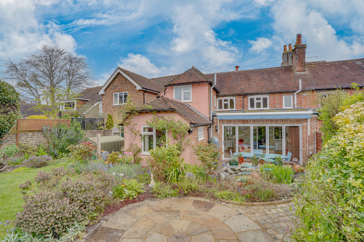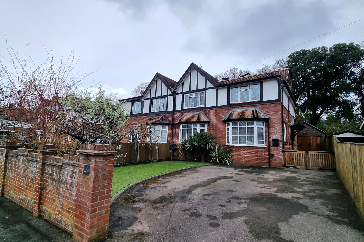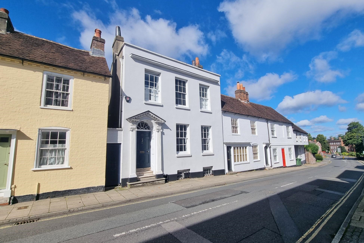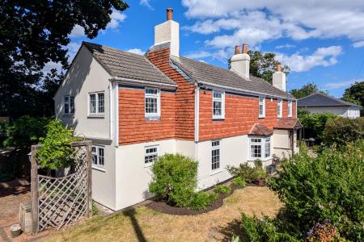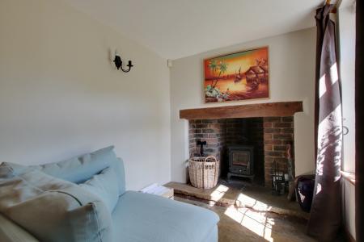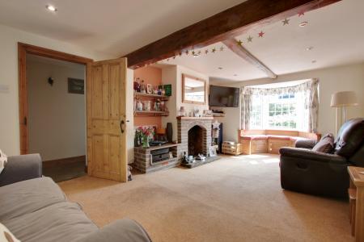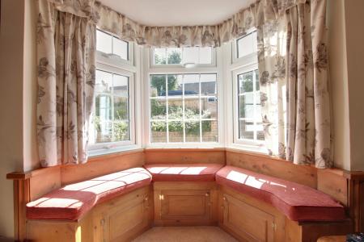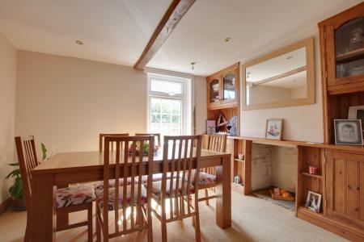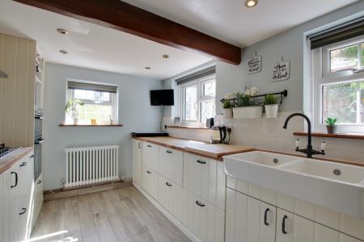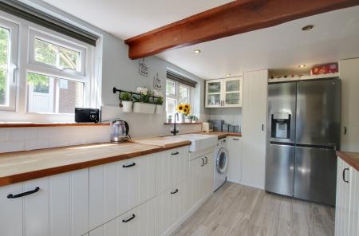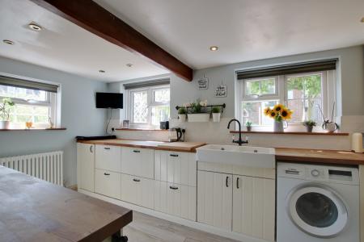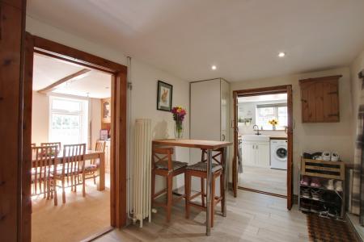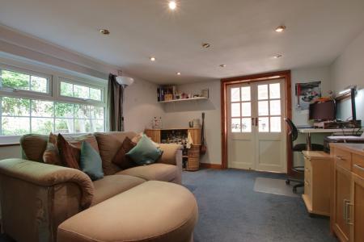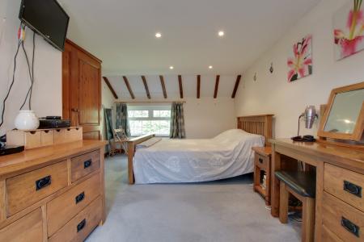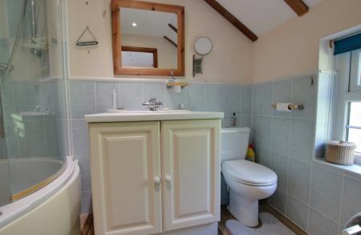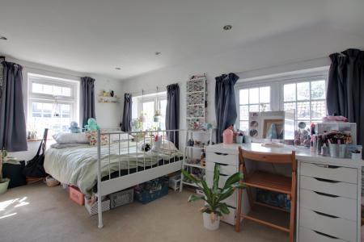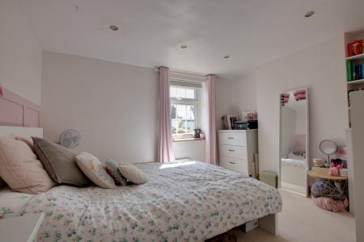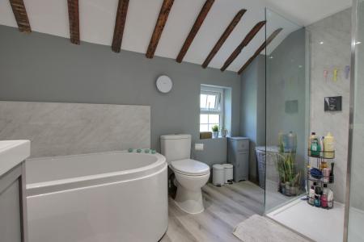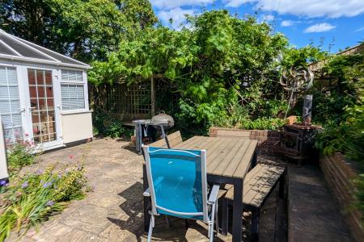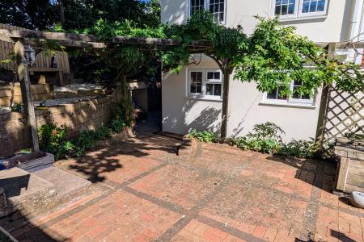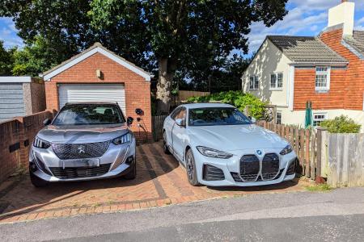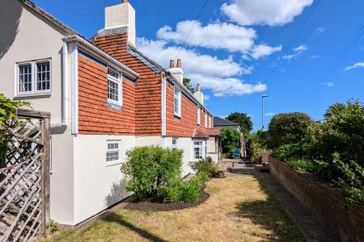- DETACHED CHARACTER COTTAGE
- CLOSE TO TOWN CENTRE
- FOUR BEDROOMS
- SNUG, LOUNGE & SEPARATE DINING ROOM
- KITCHEN
- SITTING ROOM & BREAKFAST ROOM
- EN-SUITE & FAMILY BATHROOM
- DRIVEWAY & GARAGE
- GARDEN AREAS
- EPC RATING C
4 Bedroom Detached House for sale in Fareham
DESCRIPTION
A well-presented and extended detached character cottage built circa 1770 located close to Fareham town centre with its own driveway and garage. The property’s accommodation briefly comprises; entrance hall, a snug with wood burner, lounge, separate dining room, breakfast room and re-fitted kitchen. A sitting room and conservatory complete the ground floor accommodation. On the first floor, four bedrooms can be found, bedroom one enjoying beamed ceilings and its own en-suite bathroom, whilst the remaining three bedrooms share the re-fitted four piece family bathroom. The property benefits from double glazing and is warmed by gas central heating. There is off-road parking for two vehicles, a detached garage and garden store. There are garden areas, which are both paved to either side of the property and an attractive front garden, which can be found mainly laid to lawn with well-stocked flower and shrub borders. As sole agents we would highly recommend an early inspection.
PART GLAZED DOOR TO:
ENTRANCE PORCH
Double glazed window to side elevation. Flagstone flooring which continues through to entrance hall and snug. Open plan to:
ENTRANCE HALL
Stairs to first floor. Understairs storage cupboard. Further storage cupboard.
SNUG
Double glazed window to front elevation. Feature fireplace with log burner and wooden mantle over.
LOUNGE
Dual aspect with double glazed bay window to front elevation with fitted bench seating and storage beneath and double glazed window to rear. Feature fireplace with open fire and brick surrounds. Inset ceiling spotlights. Beamed ceiling. Radiator. Door to:
BREAKFAST ROOM
Double glazed French doors to rear. Cupboard housing domestic meters. Doors to kitchen, dining room and cloakroom.
DINING ROOM
Double glazed window to front elevation. Beamed ceiling. Dresser style unit built into chimney breast recess. Inset ceiling spotlights. Radiator.
CLOAKROOM
Double glazed window to side elevation. Low level close coupled WC. Wash hand basin. Splash back tiling. Tiled floor. Fitted storage cupboard.
KITCHEN
Dual aspect with double glazed window to front elevation and two double glazed windows to side. White double bowl enamel sink unit with cupboard under. Further range of wall and base level units with solid wooden worksurface over. Built-in five ring gas hob with cooker hood over and pan drawers beneath. Built-in double oven and grill with cupboards under and over. Recess for ‘American’ style fridge/freezer. Built-in and concealed dishwasher. Plumbing for washing machine.
SITTING ROOM
Double glazed window to rear elevation. Radiator. Inset ceiling spotlights. Glazed double doors to:
CONSERVATORY
Double glazed conservatory with double glazed French doors leading to patio. Tiled flooring.
FIRST FLOOR LANDING
The attractive landing provides access to all bedrooms and also has built-in wardrobes and a cupboard housing gas boiler and hot water tank. Access to loft space. Radiator.
BEDROOM ONE
Dual aspect with double glazed windows to front and rear elevation. Part beamed ceilings. Radiator. Inset ceiling spotlights. Door to:
EN-SUITE
Double glazed window to rear elevation. Low level close coupled WC. Vanity unit with wash hand basin and storage beneath. Corner bath with shower unit over and shower screen. Part tiled walls. Extractor fan. Part beamed ceiling.
BEDROOM TWO
A beautiful room with double glazed window to front elevation and two double glazed windows to side elevation. Radiator.
BEDROOM THREE
Double glazed window to front elevation. Radiator. Inset ceiling spotlights.
BEDROOM FOUR
Double glazed window to front elevation. Radiator. Built-in wardrobes.
BATHROOM
Double glazed window to rear elevation. Re-fitted bathroom with double ended bath with central mixer taps. Vanity unit with wash hand basin and storage beneath. Low level close coupled WC. Walk-in shower cubicle. Part beamed ceiling. Inset ceiling spotlights. Radiator. Extractor fan.
OUTSIDE
Off-road parking is available to the driveway for two vehicles side by side with car charging point. The driveway provides access to the:
GARAGE: Accessible via up and over door. The garage has power and light, has a door to side and a garden store behind with power.
There is an attractive lawned garden to the front of the property, which is below the road level and therefore offers a degree of privacy. There are two patios to either side of the property and well-stocked flower and shrub borders. There is a pathway running behind the property where a further storage shed can be found.
COUNCIL TAX
Fareham Borough Council. Tax Band E. Payable 2024/2025. £2,521.93.
Important information
This is not a Shared Ownership Property
This is a Freehold property.
Property Ref: 2-58628_PFHCC_681952
Similar Properties
WILLIAM PRICE GARDENS, FAREHAM
4 Bedroom Detached House | £599,950
NO FORWARD CHAIN. An excellent opportunity to purchase this four bedroom detached house located in a much requested and...
WILLIAM PRICE GARDENS, FAREHAM
4 Bedroom Detached House | £599,950
NO FORWARD CHAIN. This well-designed four bedroom detached house is located within one of Fareham's most prestigious dev...
4 Bedroom Detached House | £595,000
NO FORWARD CHAIN. An excellent opportunity to purchase this four bedroom detached house situated to the west of Fareham...
4 Bedroom Detached House | £600,000
NO FORWARD CHAIN. This charming Grade II listed four bedroom house is located within the historic village of Titchfield....
5 Bedroom Semi-Detached House | £625,000
This substantially extended and most impressive five/six bedroom semi-detached house is located within the highly regard...
4 Bedroom House | £625,000
This attractive period house is situated within Fareham’s High Street and conservation area. The property has been compr...

Pearsons Estate Agents (Fareham)
21 West Street, Fareham, Hampshire, PO16 0BG
How much is your home worth?
Use our short form to request a valuation of your property.
Request a Valuation
