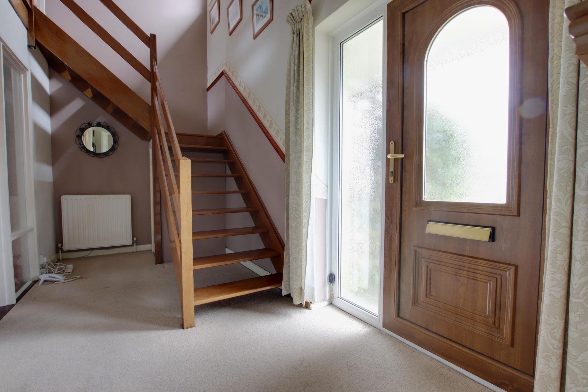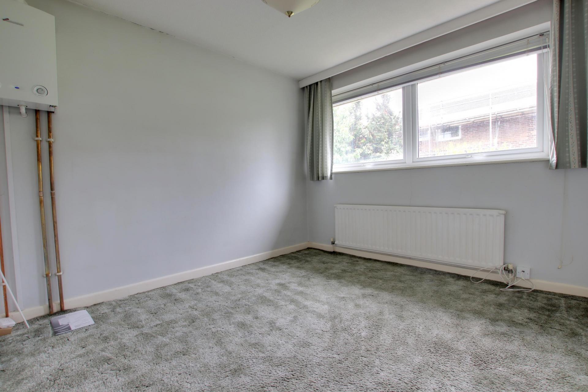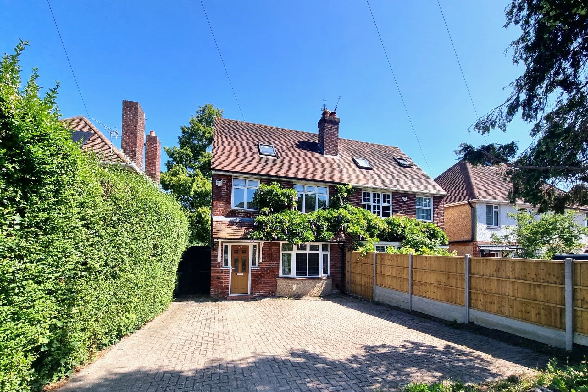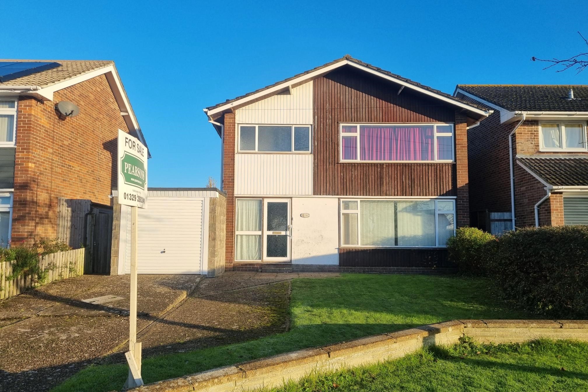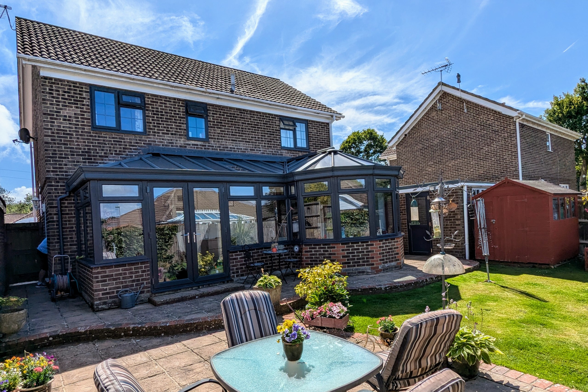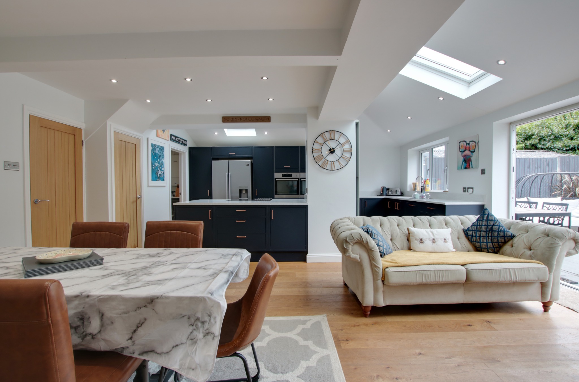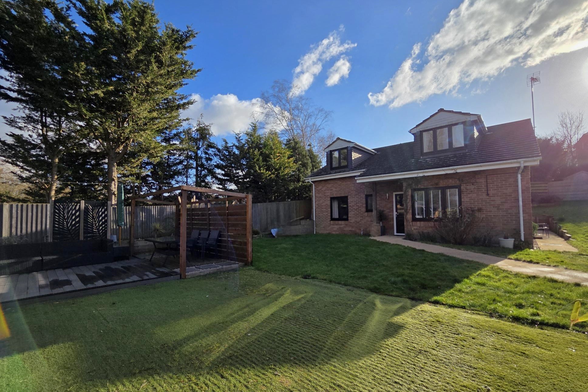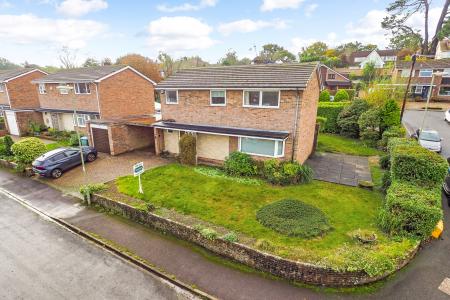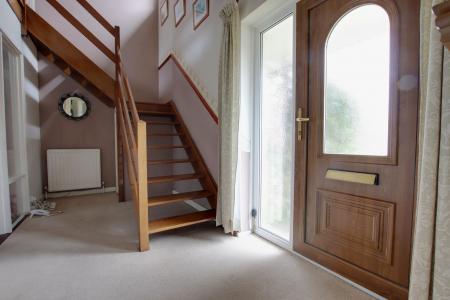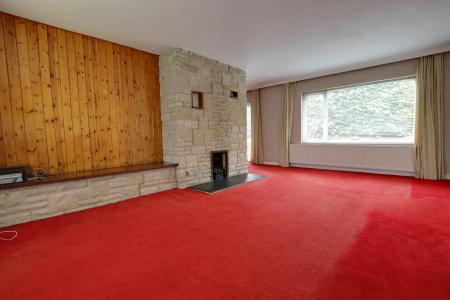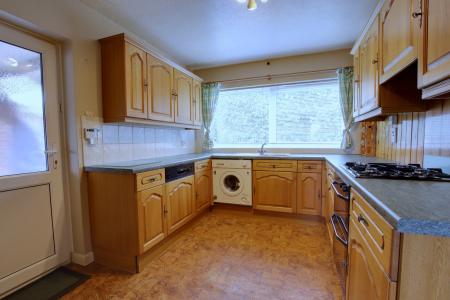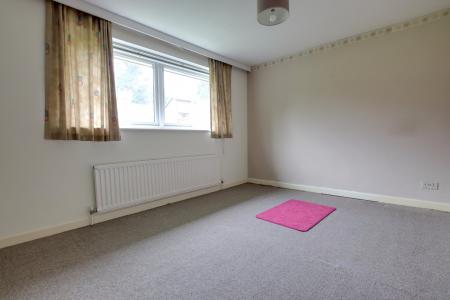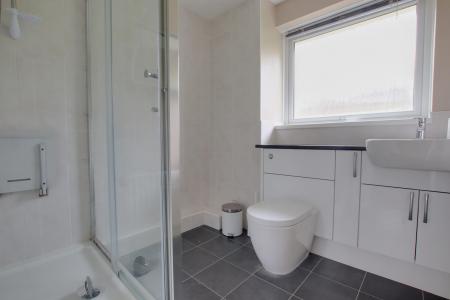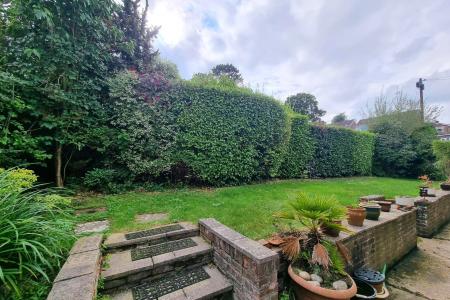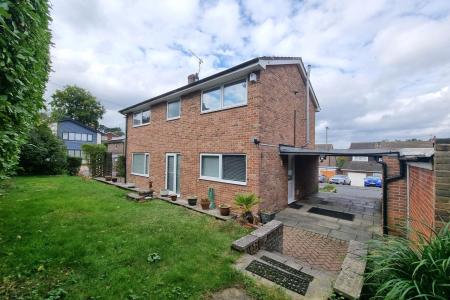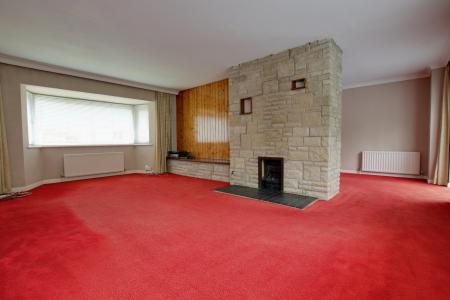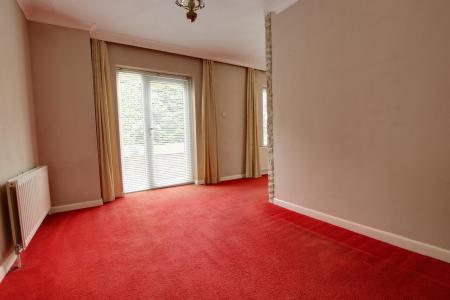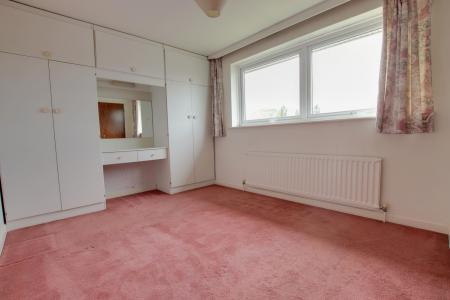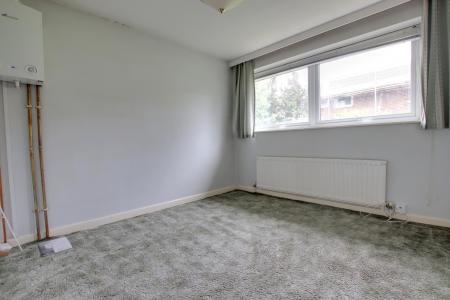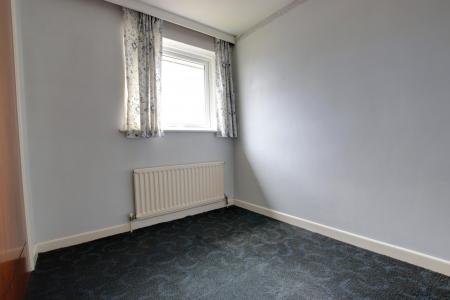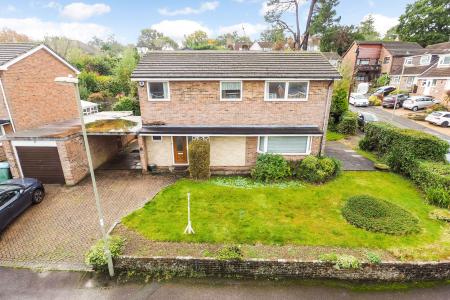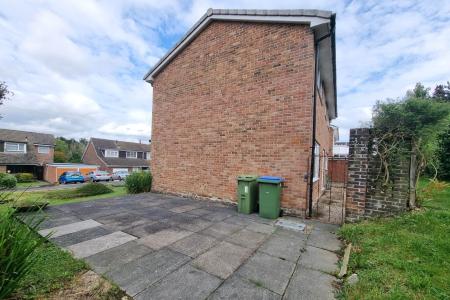- DETACHED HOUSE
- CORNER PLOT POSITION
- FOUR BEDROOMS
- NO FORWARD CHAIN
- POTENTIAL TO ALTER AND EXTEND
- KITCHEN, DINING ROOM & LOUNGE
- SHOWER ROOM
- DRIVEWAY PARKING, CAR PORT & GARAGE
- SOUTHERLY ASPECT REAR GARDEN
- EPC RATING D
4 Bedroom Detached House for sale in Fareham
DESCRIPTION
GUIDE PRICE £450,000 - £465,000. NO FORWARD CHAIN. This four bedroom detached house occupies a corner plot position with potential to alter and extend (subject to the necessary permissions being granted) and is located within a popular cul de sac to the north of Fareham town centre. The internal accommodation, which requires some modernisation comprises; entrance hall, cloakroom, kitchen, dining room and a 19' lounge. To the first floor, there are four bedrooms and a shower room. Outside, there is block paved driveway parking, car port, GARAGE (23' x 9'), additonal side area which has a dropped kerb which could be suitable for a boat, caravan, motorhome etc. and a southerly aspect rear garden. Viewing is highly recommended by the sole agents.
ENTRANCE HALL
UPVC front door. Tall double glazed window to the front aspect. Staircase rising to the first floor. Radiator. Cupboard beneath the stairs with meters.
CLOAKROOM
Obscure window to the front aspect. Low level WC. Wash hand basin.
KITCHEN
Double glazed window to the rear aspect. Matching wall and base units with contrasting worktops. Inset stainless steel sink and drainer. Tiled splashback. Fitted oven and grill. Four ring gas hob with extractor above. Integrated appliances include; fridge, dishwasher and washing machine.
LOUNGE/DINER
Double glazed door leading to the rear garden. Two double glazed windows to the rear aspect. Double glazed bay window to the front aspect. Gas coal effect fireplace. Three radiators.
FIRST FLOOR
LANDING
Double glazed window to the front aspect. Airing cupboard. Doors to:
BEDROOM ONE
Twin double glazed windows to the rear aspect. Fitted wardrobe. Radiator.
BEDROOM TWO
Twin double glazed windows to the front aspect. Fitted wardrobes. Radiator.
BEDROOM THREE
Twin double glazed windows to the rear aspect. Wall mounted 'Worcester' boiler. Radiator.
BEDROOM FOUR
Double glazed window to the front aspect. Built-in wardrobe. Radiator.
SHOWER ROOM
Double glazed obscure window to the rear aspect. Suite comprising; shower cubicle. Vanity unit with low level WC and wash hand basin. Radiator. Part tiled walls. Tiled flooring.
OUTSIDE
To the front of the property, there is block paved driveway parking. Open covered porch. Car port alongside the garage. Laid to lawn front garden. There is a paved area to the side of the property which has dropped kerb access, could be used for a boat, caravan, motorhome etc.
GARAGE: Up and over garage door. Personal door leading to the car port. Window to the rear aspect. Brick store to the rear of the garage.
The rear garden has an initial patio. Steps rising to laid to lawn with mature hedging.
COUNCIL TAX
Fareham Borough Council. Tax Band E. Payable 2024/2025. £2,521.93.
Important Information
- This is a Freehold property.
Property Ref: 2-58628_PFHCC_661399
Similar Properties
KILN ROAD, FAREHAM. GUIDE PRICE £450,000-£460,000
4 Bedroom Semi-Detached House | Guide Price £450,000
GUIDE PRICE £450,000-£460,000. An extended four bedroom semi-detached house located on a large garden plot within the so...
3 Bedroom Detached House | £450,000
NO FORWARD CHAIN. Situated in the ever-popular Uplands area of Fareham is this well-proportioned detached family house s...
4 Bedroom Detached House | £450,000
This well-presented four bedroom detached house is located in a popular cul de sac within the highly regarded area of Ca...
4 Bedroom Detached House | £459,950
A well-proportioned four bedroom detached family home located within a sought after development within catchment and wal...
4 Bedroom Semi-Detached House | £460,000
An impressive three/four bedroom semi-detached house within the popular area of Uplands. The property, has been thoughtf...
4 Bedroom Detached House | £460,000
A well presented three/four bedroom detached house located in a cul de sac position to the north of Fareham town centre...

Pearsons Estate Agents (Fareham)
21 West Street, Fareham, Hampshire, PO16 0BG
How much is your home worth?
Use our short form to request a valuation of your property.
Request a Valuation

