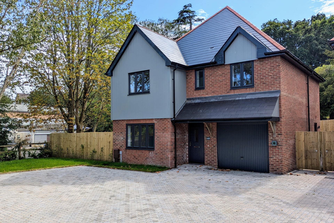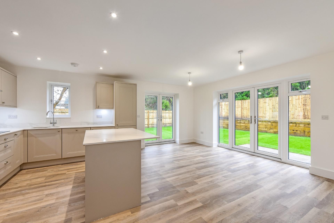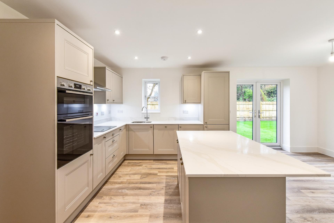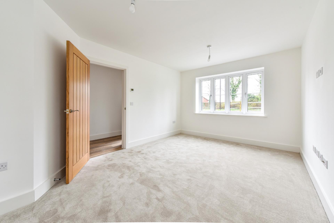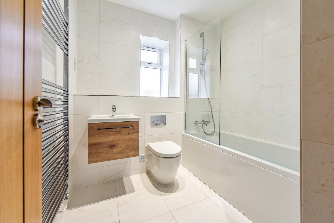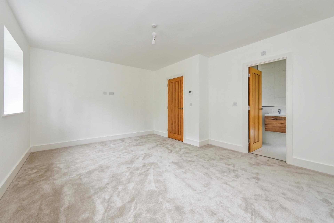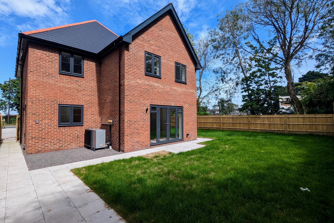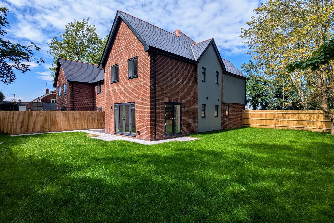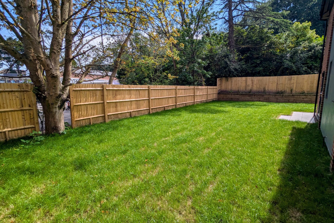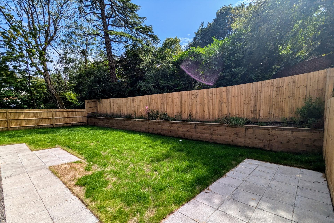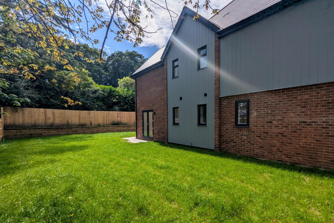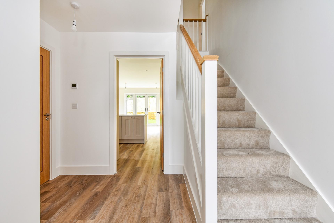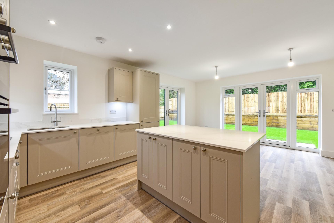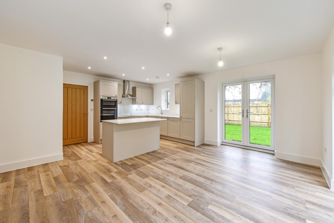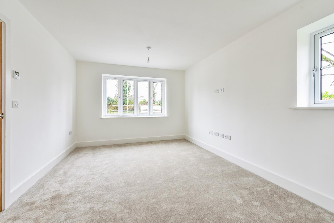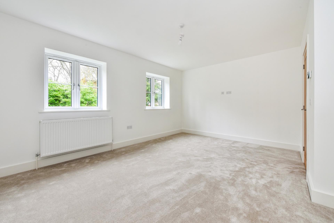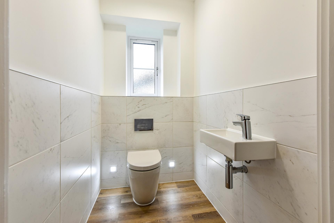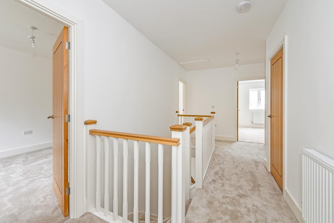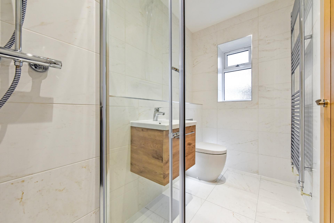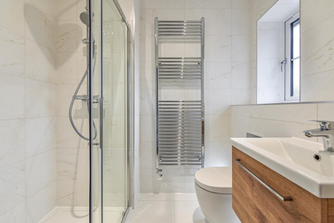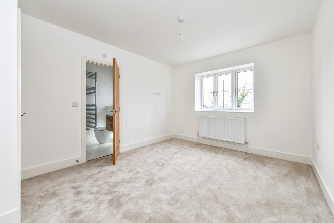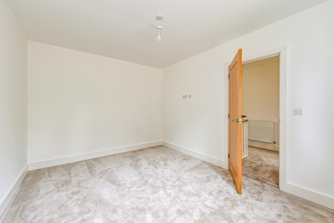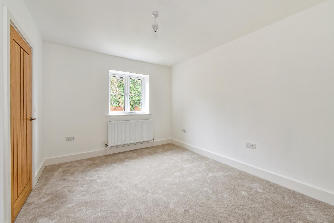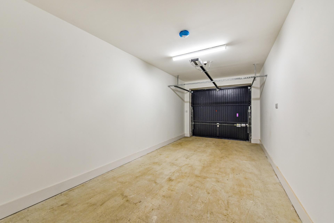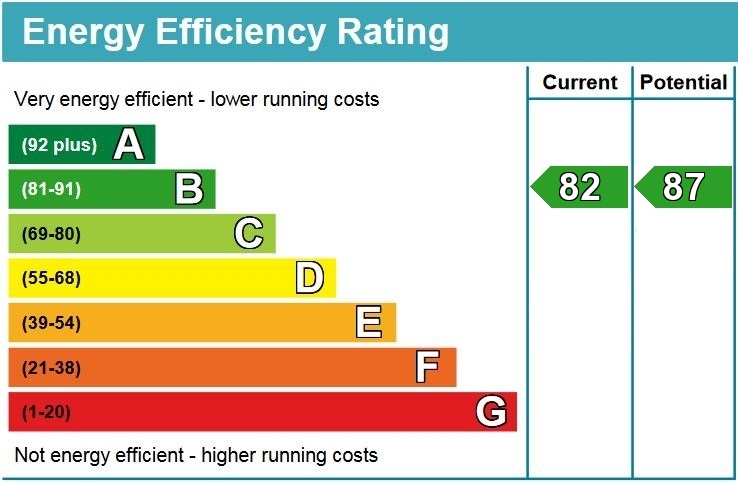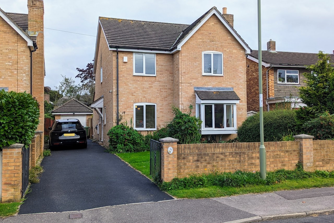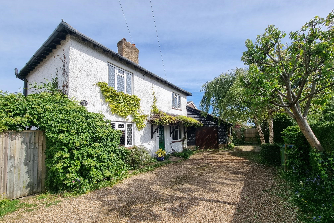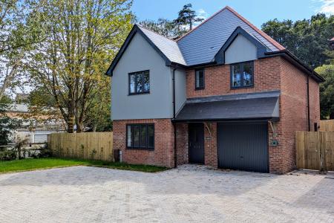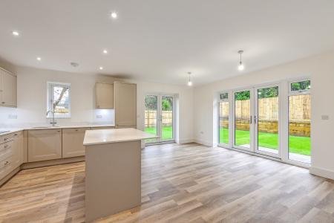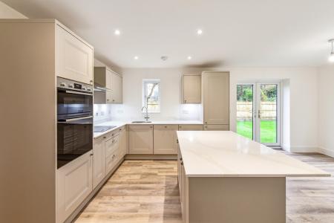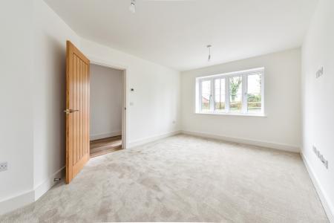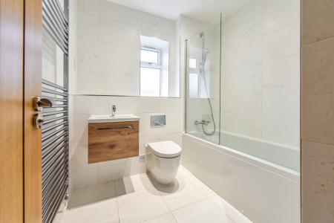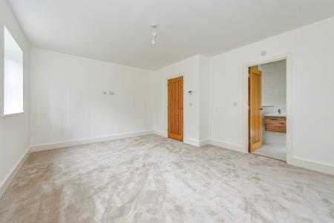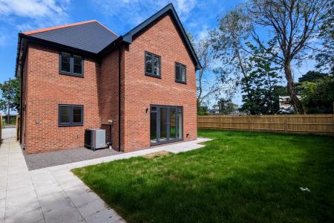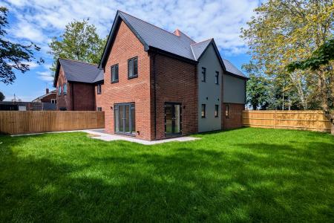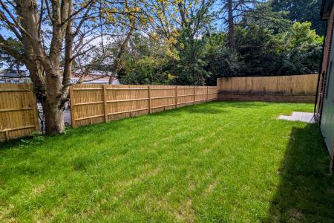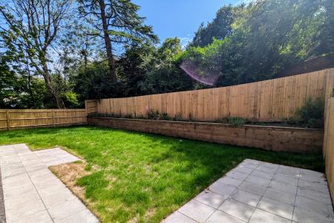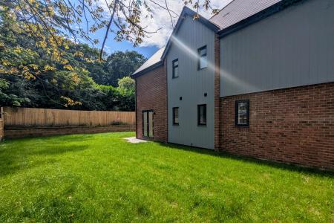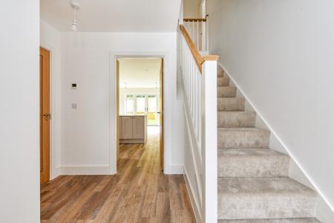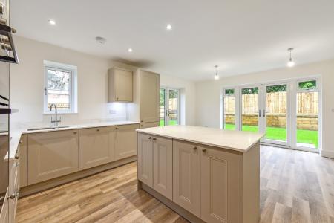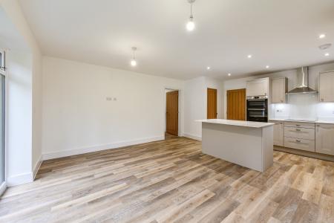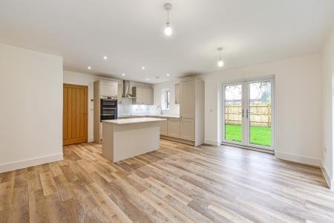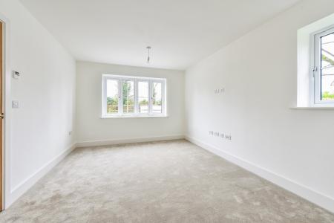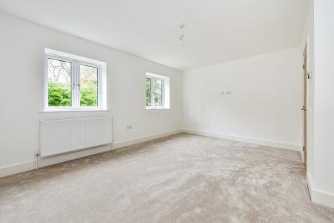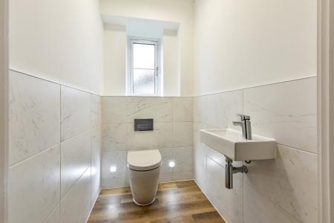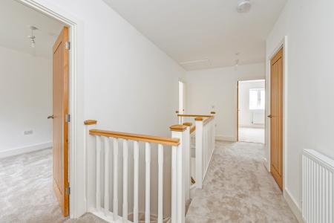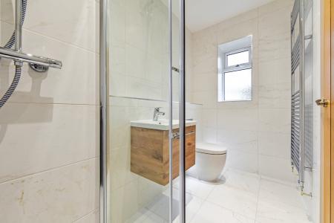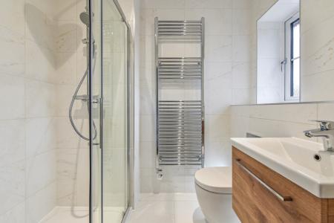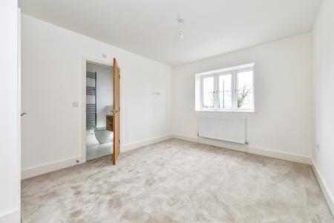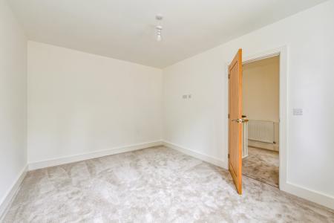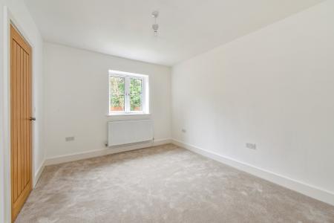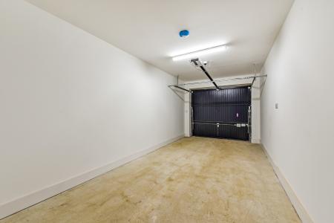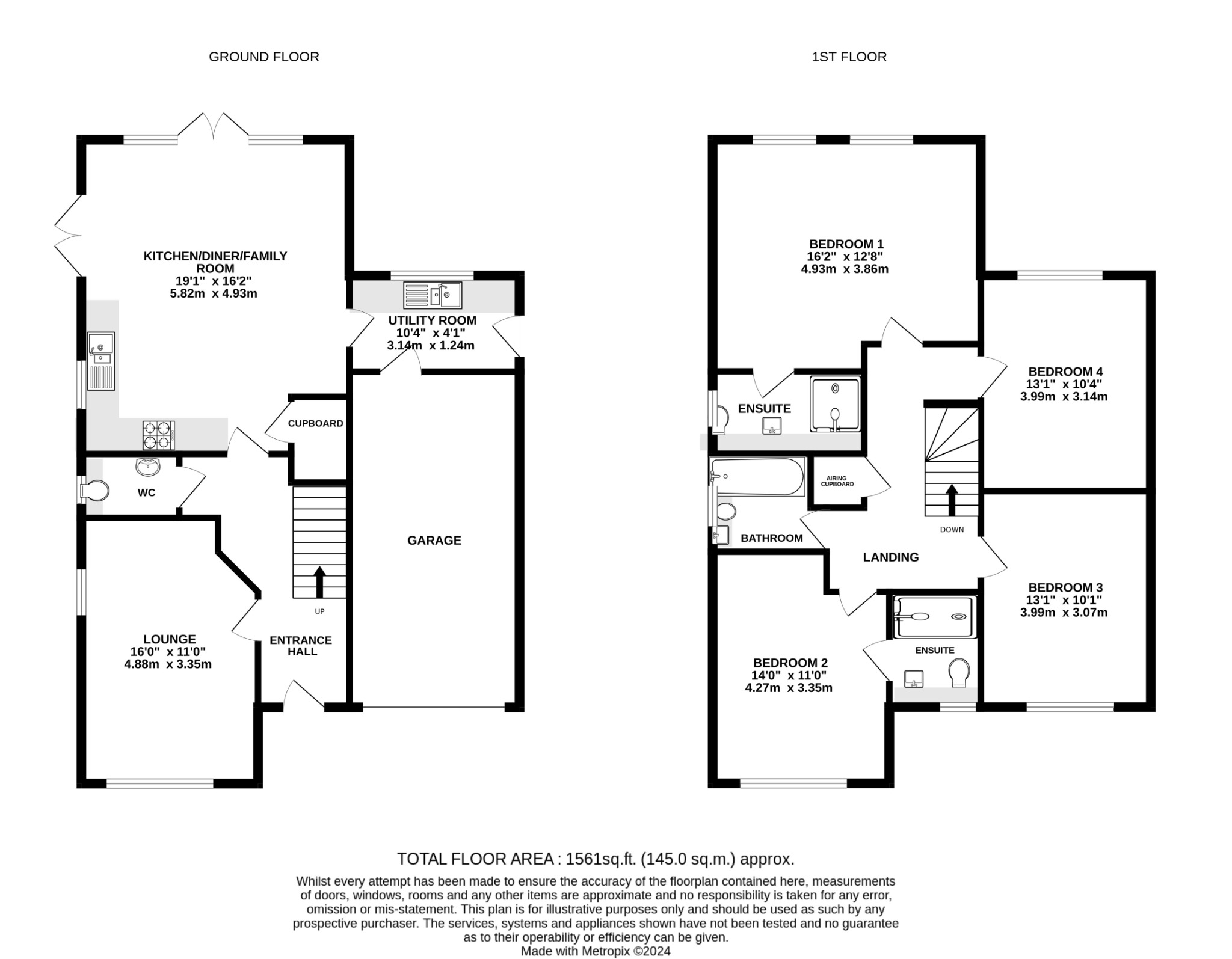- NEWLY BUILT DETACHED HOUSE
- NON-ESTATE POSITION
- FOUR DOUBLE BEDROOMS
- KITCHEN/DINER/FAMILY ROOM
- LOUNGE
- BATHROOM & TWO EN-SUITES
- GARDENS TO FRONT, SIDE & REAR
- DRIVEWAY PARKING
- GARAGE
- EPC RATING B
4 Bedroom Detached House for sale in Fareham
DESCRIPTION
A most impressive and well-designed four bedroom detached house located within a highly regarded non-estate position within easy reach of Fareham town centre and within the Harrison School catchment area, curricular linked to Cams Hill Secondary School. Forming part of a development of just two new homes and set well back from the road in a mature setting, the property offers impressive living accommodation, which is ideal for modern family living. The well-proportioned internal accommodation comprises; entrance hall, cloakroom, lounge, open plan dual aspect kitchen/diner/family room and utility room complete the ground floor. To the first floor, there are four double bedrooms, family bathroom and two en-suite shower rooms. Outside, there are gardens to the front, side and rear, with the rear garden having the attractive back-drop of mature trees and shrubs. There is driveway parking to the front, together with a GARAGE. Viewing is a must to appreciate the property on offer.
KITCHEN/DINER/FAMILY ROOM
• Fully fitted units designed by specialists with soft close to doors and drawers.
• Quartz Worktops.
• 1.5 bowl stainless steel sink.
• White LED down lights.
• Under Pelmet Lighting to kitchen units.
• Induction Hob, Vented Extractor and Glass Splash-back.
• Fully Integrated double oven, fridge-freezer and dishwasher.
• Karndean floors.
CLOAKROOM
• White LED down lights.
• Karndean floor.
BATHROOM & EN-SUITE
• Porcelanosa full height tiling to showering and bath areas.
• Half height matching tiles to cistern and bath area.
• Splashback tiling behind basin.
• Floor tiling.
• Chrome towel radiator.
• Vanity Under basin storage units.
• White LED down lights.
GARDEN & OUTSIDE
• External lighting to front and rear.
• Outside tap.
• Turfed back garden.
• Paving to pathways and patios.
• Electric car charging point.
GENERAL
• 10 years structural defects warranty with Advantage.
• Air source heat pump.
COUNCIL TAX
Fareham Borough Council. Tax Band F. Payable 2024/2025. £2,980.46.
Important Information
- This is a Freehold property.
Property Ref: 2-58628_PFHCC_661531
Similar Properties
4 Bedroom Detached House | £550,000
NO FORWARD CHAIN. This impressive family home is situated in a popular location on the western side of the town centre....
BLACKBROOK PARK AVENUE, FAREHAM
4 Bedroom Detached House | £550,000
An extended four bedroom detached family home located within a sought after residential road close to Fareham town centr...
3 Bedroom Detached House | £550,000
A wonderful opportunity to purchase a characterful chalet style detached bungalow located in one of Fareham’s most sough...
4 Bedroom Detached Bungalow | £574,995
A deceptively large 4/5 bedroom detached bungalow sited on a generous plot and offering very flexible accommodation with...
4 Bedroom Detached House | £585,000
NO FORWARD CHAIN. An excellent opportunity to purchase this substantially extended four bedroom detached house located w...
3 Bedroom Detached House | £595,000
NO FORWARD CHAIN. This charming three bedroom extended detached cottage is located within a highly regarded road in Stub...

Pearsons Estate Agents (Fareham)
21 West Street, Fareham, Hampshire, PO16 0BG
How much is your home worth?
Use our short form to request a valuation of your property.
Request a Valuation
