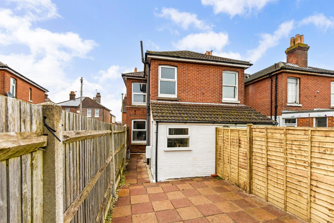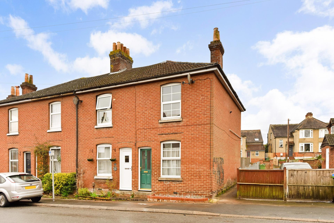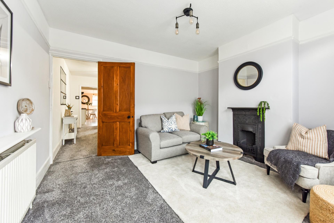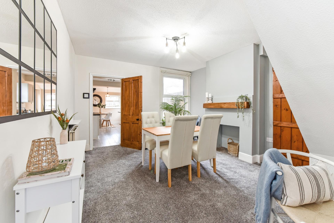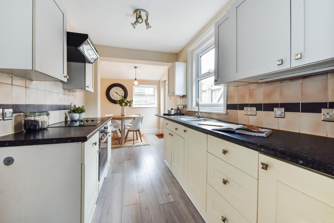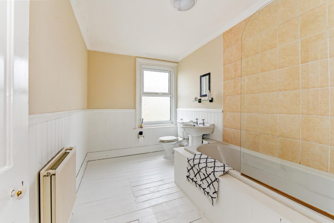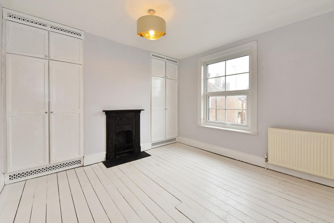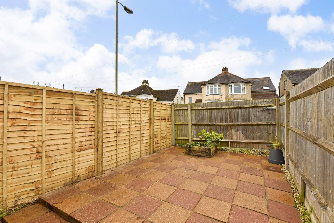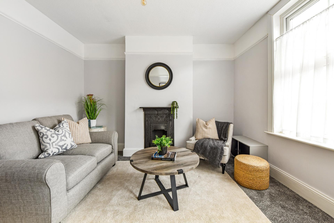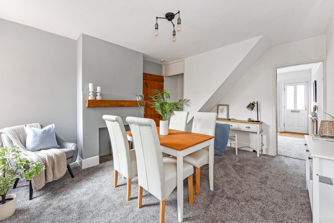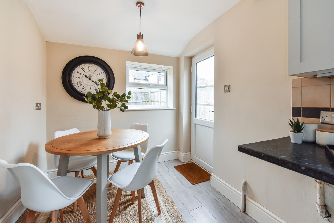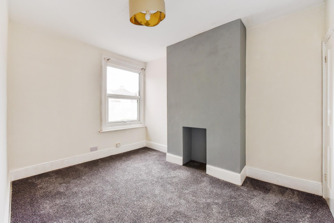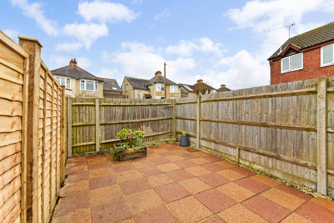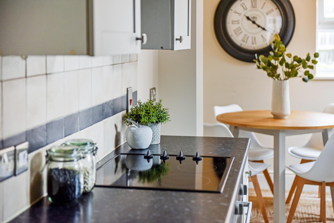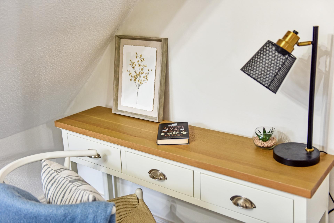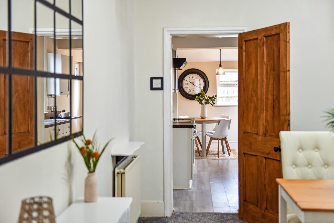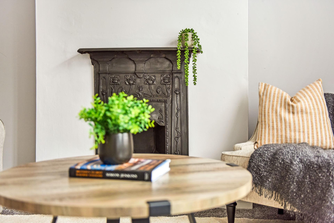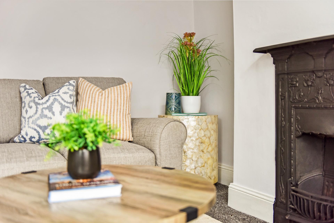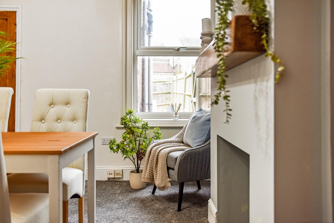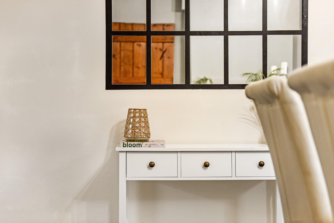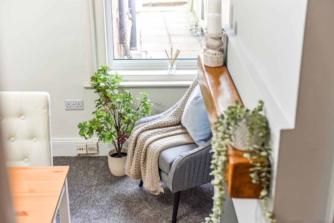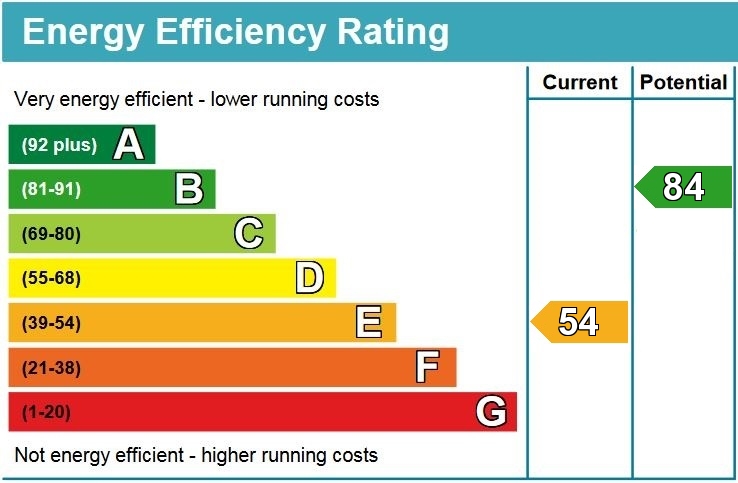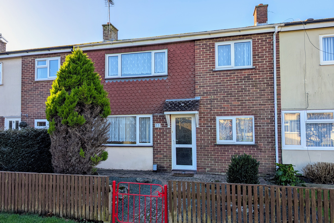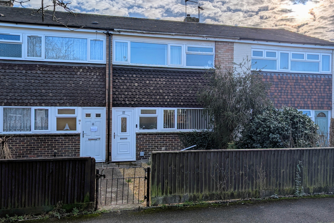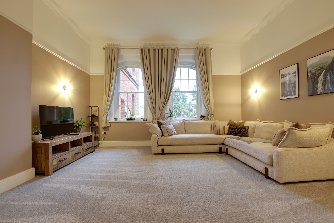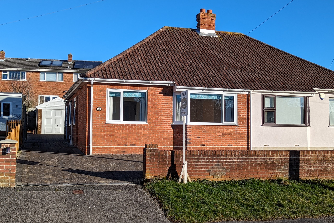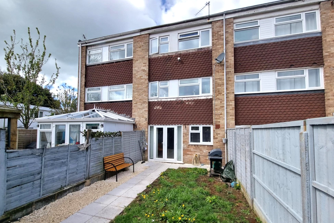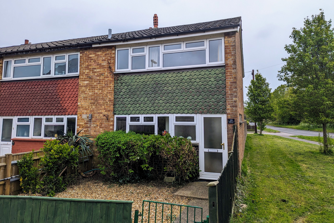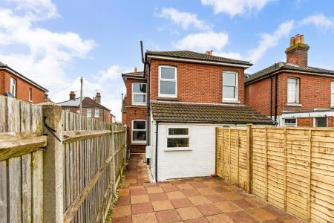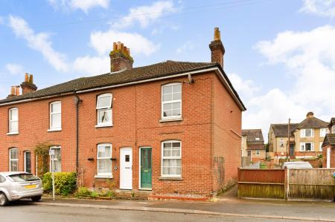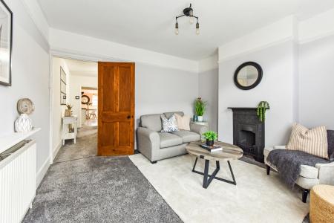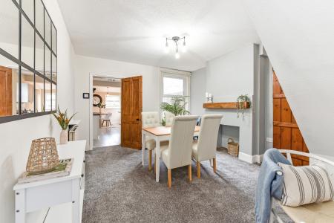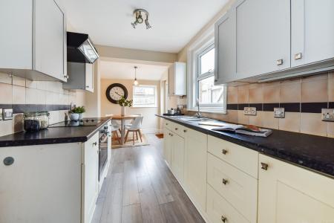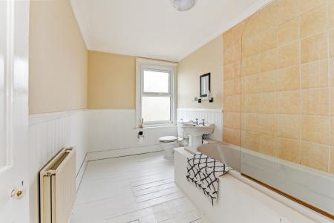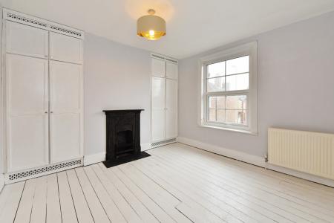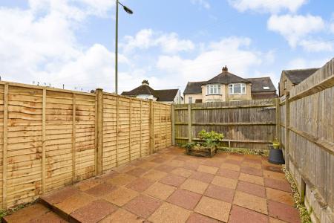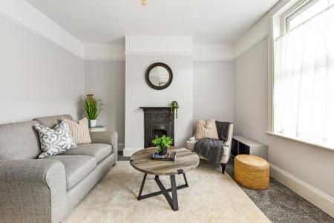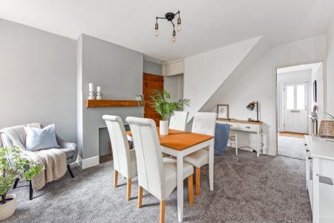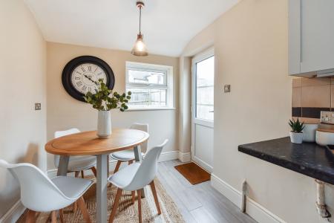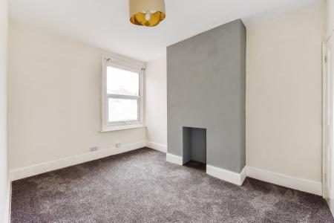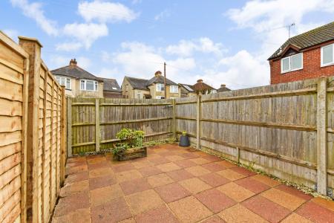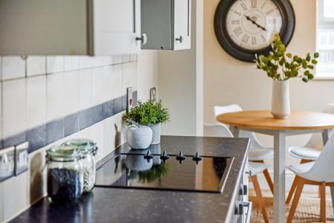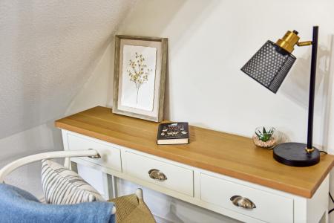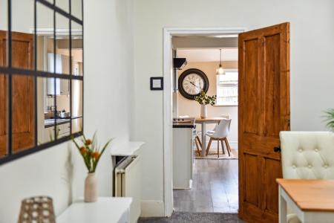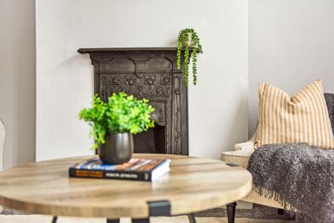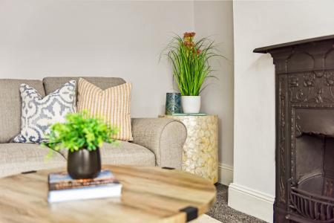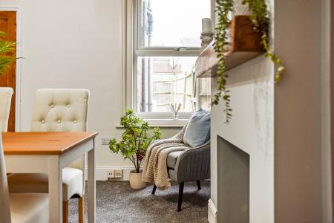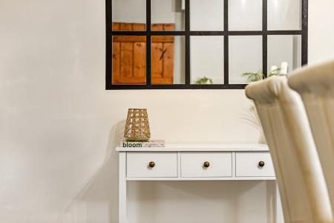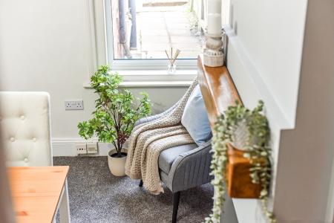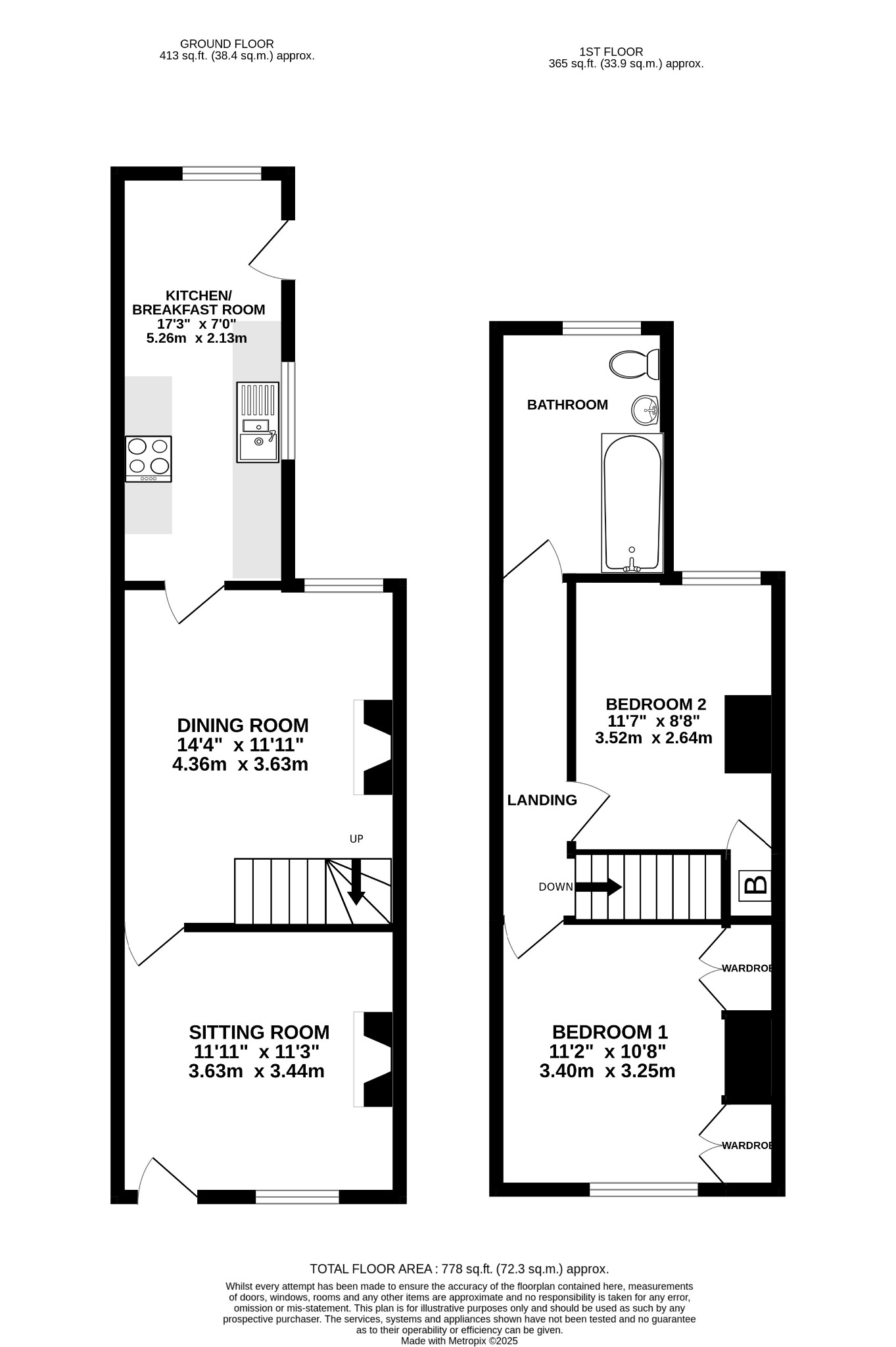- DELIGHTFUL PERIOD HOUSE
- CLOSE TO FAREHAM TOWN CENTRE
- NO FORWARD CHAIN
- TWO BEDROOMS
- TWO RECEPTION ROOMS
- 17' KITCHEN/BREAFAST ROOM
- FIRST FLOOR BATHROOM
- SOUTH WESTERLY FACING GARDEN
- EPC RATING E
2 Bedroom End of Terrace House for sale in Fareham
DESCRIPTION
NO FORWARD CHAIN. This delightful two bedroom period end of terrace house is ideally located within a short distance of Fareham town centre with all its amenities. The current owners have taken great care to modernise and maintain this character home with a host of improvement including; a re-roof in December 2024 (15 year warranty). The well-presented internal accommodation comprises; sitting room, dining room, modern 17' kitchen/breakfast room and to the first floor, there are two bedrooms and a sizeable bathroom. The property benefits from double glazing and brand new carpets. Outside, there is an enclosed low maintenance south westerly facing courtyard style garden (option for parking, see planning reference above). Residents have on-road permit parking with visitors' permits. Viewing is highly recommended by the sole agents.
DOUBLE GLAZED FRONT DOOR
Leading to:
SITTING ROOM
Double glazed window to the front aspect. Picture rail. Ornate Victorian style cast iron fireplace. Radiator. New carpet and entrance mat. Smart mood control light bulbs within light fitting.
DINING ROOM
Double glazed window to the rear aspect. Oak mantle piece on chimney breast. Staircase rising to the first floor. Radiator. New carpet. Smart mood control light bulbs within light fitting.
KITCHEN/BREAKFAST ROOM
Dual aspect with a double glazed window to the rear and side aspect. Double glazed door leading to the rear garden. Smooth ceiling. Matching wall and base units with contrasting work tops. Inset stainless steel sink and half drainer. Four ring electric hob with extractor hood above. Fitted oven/grill. Space for fridge/freezer and washing machine. Radiator. Wood effect laminate flooring.
FIRST FLOOR
LANDING
Loft access. New carpet. Doors to:
BEDROOM ONE
Double glazed window to the front aspect. Two built-in double wardrobes. Ornate cast iron Victorian style fireplace. Radiator. Painted floorboards.
BEDROOM TWO
Double glazed window to the rear aspect. Open storage cupboard with wall mounted 'Ideal' combination boiler (fitted Jan 2021). Radiator. New carpet.
BATHROOM
Double glazed obscure window to the rear aspect. Suite comprising bath with shower over and rail, low level WC and wash hand basin. Part tiled and panelled walls. Radiator. Painted floorboards.
OUTSIDE
The property benefits from a fence enclosed south westerly aspect low maintenance rear courtyard which is predominantly paved. Gated rear pedestrian access. Outside tap.
COUNCIL TAX
Fareham Borough Council. Tax Band B. Payable 2024/2025. £1,604.87.
Important Information
- This is a Freehold property.
Property Ref: 2-58628_PFHCC_681171
Similar Properties
3 Bedroom Terraced House | £260,000
A well-proportioned three bedroom family home located in an off-road position to the south west of Fareham town centre a...
3 Bedroom Terraced House | £259,500
A three bedroom terraced house located in an off road position to the north of Fareham town centre, The property's accom...
KINGSWOOD PLACE, KNOWLE VILLAGE. GUIDE PRICE £250,000 - £260,000.
2 Bedroom Ground Floor Flat | Guide Price £250,000
GUIDE PRICE £250,000 - £260,000. This beautifully presented Grade II listed two bedroom ground floor apartment is positi...
2 Bedroom Semi-Detached Bungalow | £265,000
NO FORWARD CHAIN. A two bedroom extended semi-detached bungalow located in a popular residential area to the north of Fa...
4 Bedroom Terraced House | £265,000
An excellent opportunity to purchase this well-proportioned four bedroom town house located within a short distance of G...
3 Bedroom End of Terrace House | £265,000
A well-presented three bedroom end terrace house located in an off road position to the west of Fareham town centre. The...

Pearsons Estate Agents (Fareham)
21 West Street, Fareham, Hampshire, PO16 0BG
How much is your home worth?
Use our short form to request a valuation of your property.
Request a Valuation
