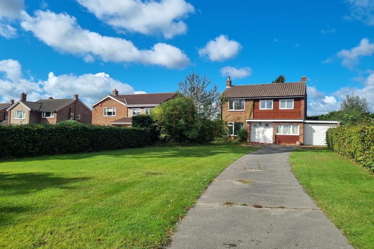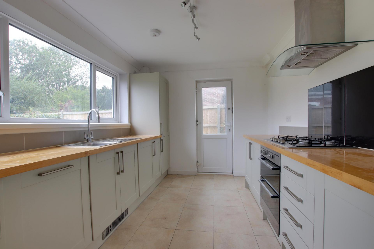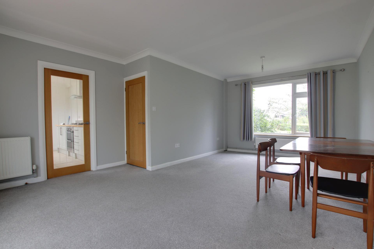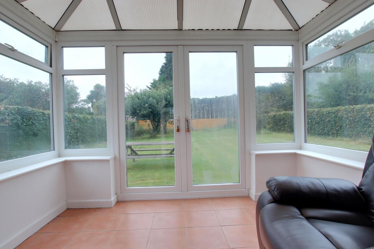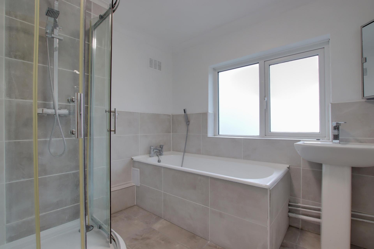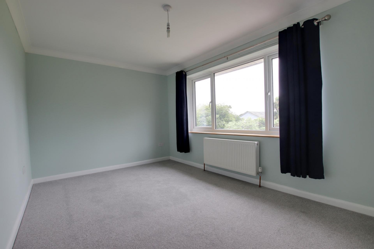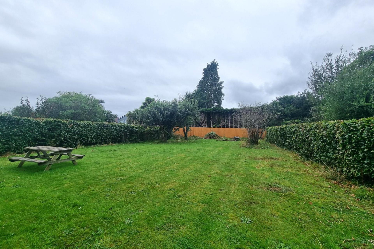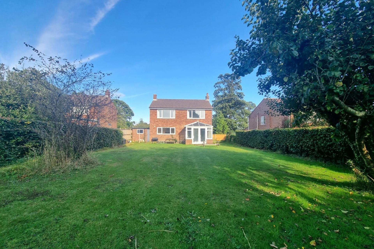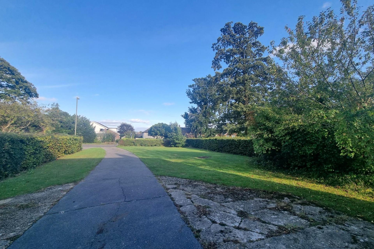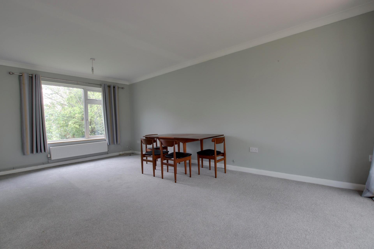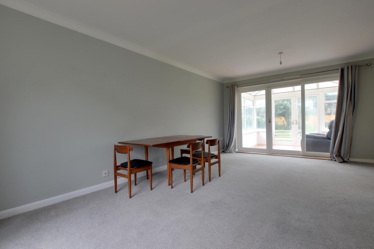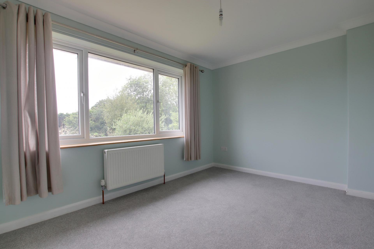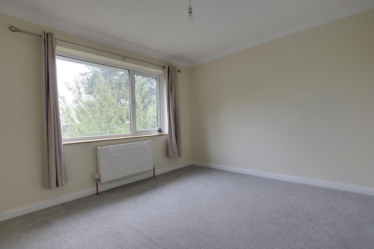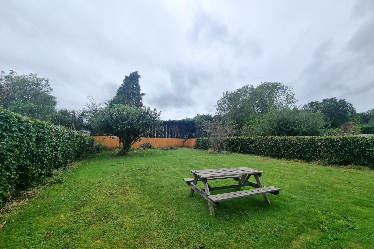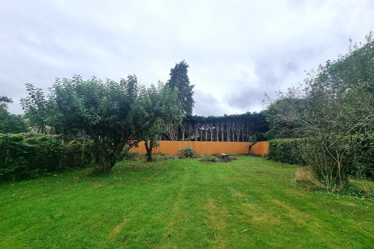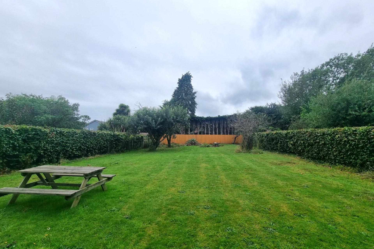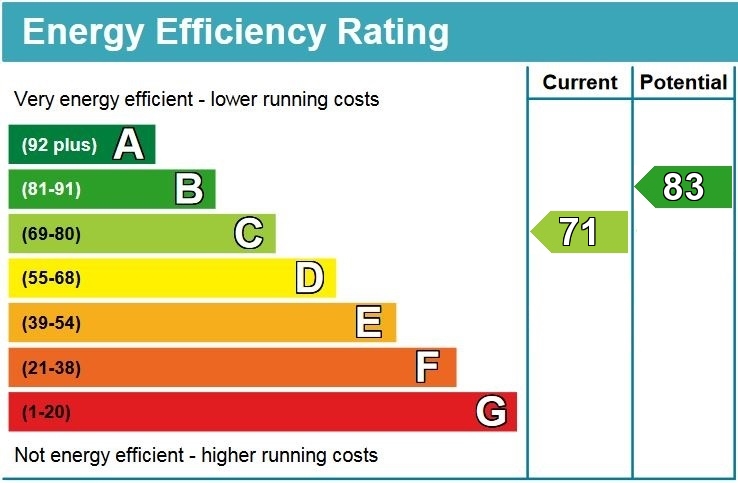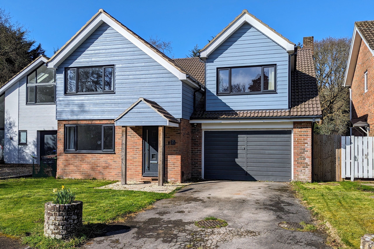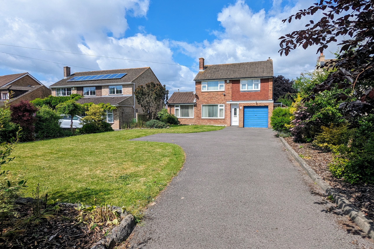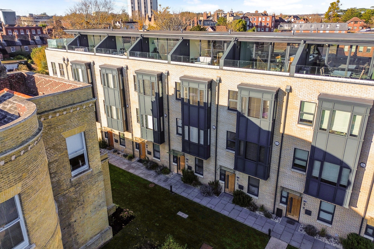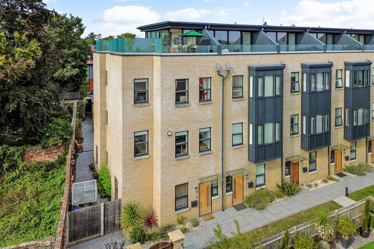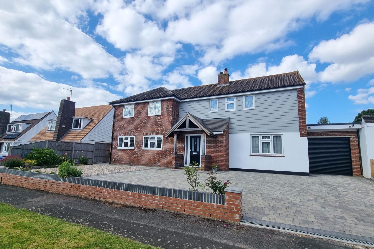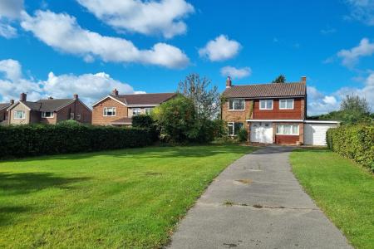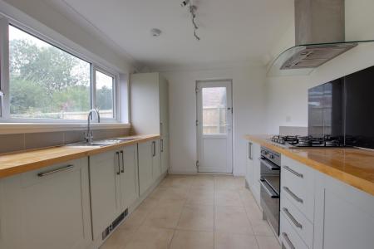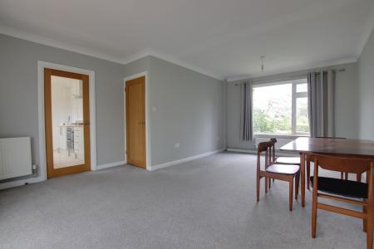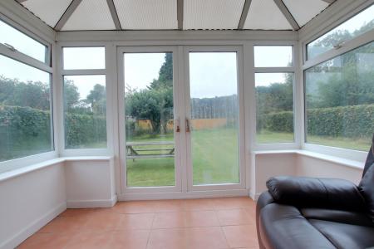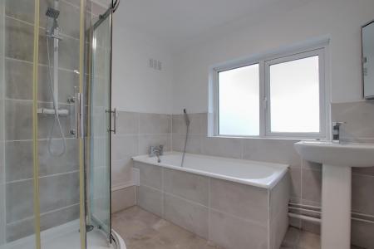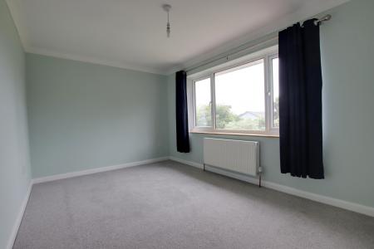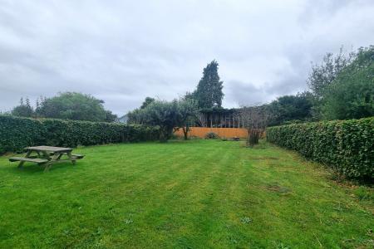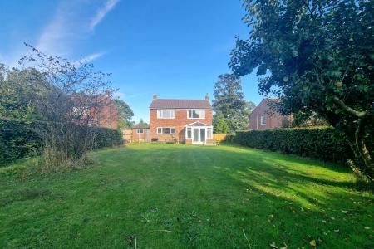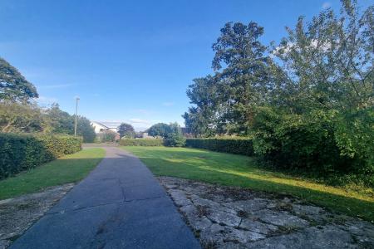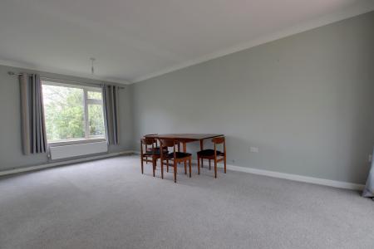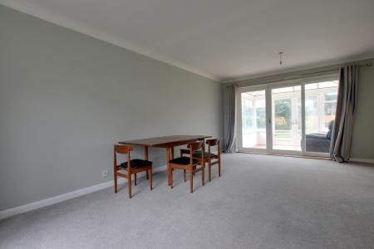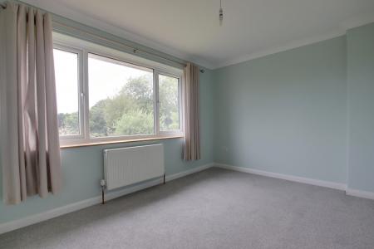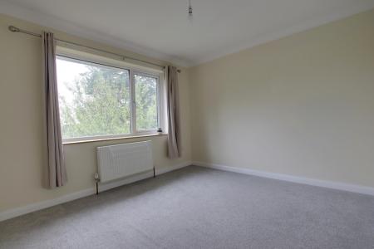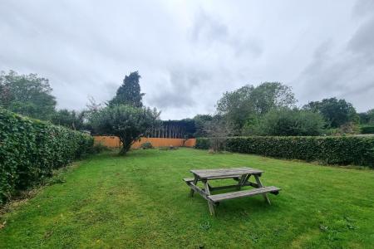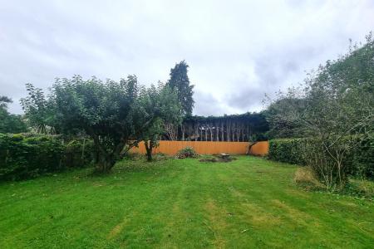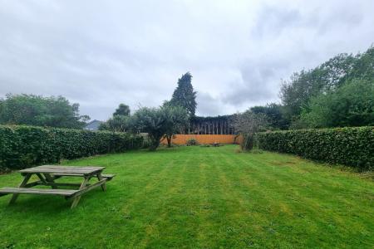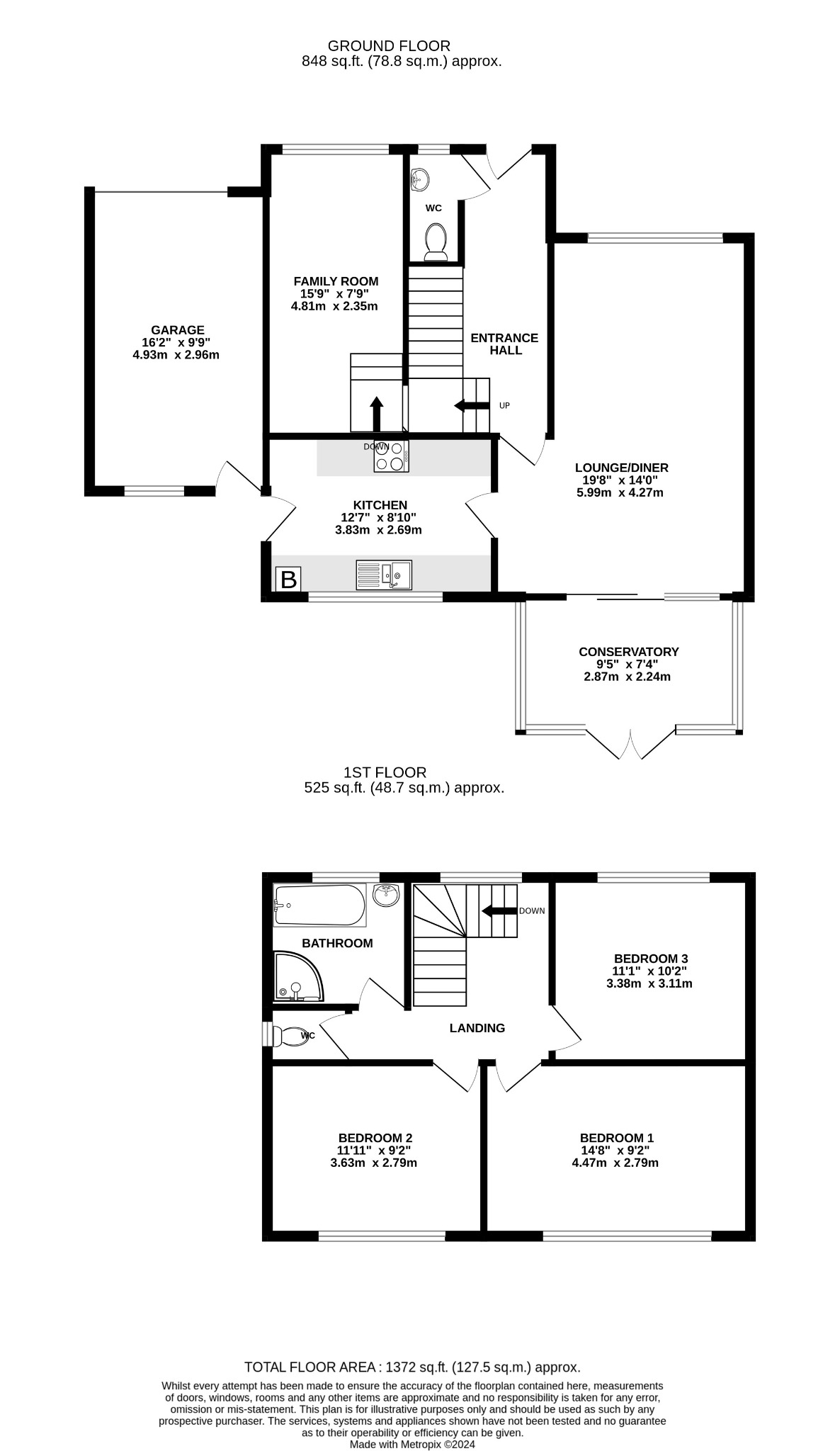- DETACHED FAMILY HOME
- LOCATED IN A POPULAR RESIDENTIAL LOCATION
- THREE/FOUR BEDROOMS
- NO FORWARD CHAIN
- 19' LOUNGE/DINER
- MODERN FITTED KITCHEN
- BATHROOM
- DRIVEWAY PARKING & GARAGE
- SIZEABLE WESTERLY FACING REAR GARDEN
- EPC RATING C
4 Bedroom Detached House for sale in Fareham
DESCRIPTION
NO FORWARD CHAIN. A wonderful opportunity to acquire a detached family home in one of Fareham's most popular residential locations. Situated on the west side of Park Lane, the property benefits from a particularly generous plot extending to 1/4 of an acre with large gardens to both the front and rear. There is enormous potential to extend and remodel the house to create a substantial individual residence (subject to the necessary permissions being granted). The internal accommodation comprises; entrance hall, cloakroom, 19' lounge/diner, bedroom four/family room, modern fitted kitchen and conservatory. To the first floor, there are three double bedrooms, three piece suite bathroom and a separate WC. To the front of the property, there is tarmac driveway parking, potential for a boat, caravan, motorhome etc (subject to the necessary consents) and a GARAGE. There is a sizeable westerly facing rear garden, which is a particular feature of this home. Viewing is highly recommended by the sole agents to appreciate the location on offer.
ENTRANCE HALL
Double glazed obscure UPVC front door. Smooth and coved ceiling. Staircase rising to the first floor. Radiator. Walnut wood effect flooring.
CLOAKROOM
Double glazed obscure window to the front aspect. Smooth ceiling. Low level WC. Wash hand basin. Radiator. Tiled flooring.
BEDROOM FOUR/FAMILY ROOM
Double glazed window to the front aspect. Smooth ceiling. Meter cupboards. Radiator.
LOUNGE/DINER
Dual aspect with double glazed window to the front aspect and double glazed patio doors leading to the conservatory. Smooth and coved ceiling. Two radiators.
CONSERVATORY
Double glazed French doors leading to the rear garden. Double glazed windows to the rear and side aspect. Tiled flooring.
KITCHEN
Double glazed window overlooking the rear garden and double glazed door to the side aspect. Smooth ceiling. Low level units with contrasting worktops. Tiled splashback. Five ring gas hob with extractor hood. Fitted double oven. Dishwasher and washing machine. Wall mounted 'Vaillant' boiler. Space for fridge/freezer. Tiled flooring.
FIRST FLOOR
LANDING
Double glazed window to the front aspect. Smooth ceiling. Loft access. Doors to:
BEDROOM ONE
Double glazed window to the rear aspect. Smooth and coved ceiling. Radiator.
BEDROOM TWO
Double glazed window to the rear aspect. Smooth and coved ceiling. Radiator.
BEDROOM THREE
Double glazed window to the front aspect. Smooth and coved ceiling. Radiator.
BATHROOM
Double glazed obscure window to the front aspect. Smooth and coved ceiling. Modern fitted suite comprising; bath, shower cubicle and wash hand basin. Part tiled walls. Radiator. Tiled flooring.
SEPARATE WC
Double glazed obscure window to the side aspect. Smooth and coved ceiling. Low level WC. Tiled flooring.
OUTSIDE
To the front of the property, there is a tarmac driveway parking. Laid to lawn front garden with mature trees and hedges. Outside light.
GARAGE: Up and over garage door. Personal door to the rear. Window to the rear aspect. Power and light.
The sizeable westerly facing rear garden is majority laid to lawn with well-maintained hedging either side. Outside tap and power.
COUNCIL TAX
Fareham Borough Council. Tax Band E. Payable 2024/2025. £2,521.93.
Important Information
- This is a Freehold property.
Property Ref: 2-58628_PFHCC_495921
Similar Properties
5 Bedroom Detached House | £675,000
A much improved and extended five bedroom detached family home located within a small cul-de sac situated on a large gar...
4 Bedroom Detached House | £665,000
NO FORWARD CHAIN. A rare and excellent opportunity to purchase this four bedroom detached house sitting on a generous pl...
4 Bedroom Detached House | Offers in excess of £650,000
NO FORWARD CHAIN. This impressive Art Deco house is situated in a popular non-estate setting to the west of the town cen...
4 Bedroom House | £685,000
This substantial family town house is located within the prestigious Wykeham Place development and boasts a stunning sun...
4 Bedroom House | £700,000
This substantial family town house occupies the largest plot within the prestigious Wykeham Place development and boasts...
4 Bedroom Detached House | £730,000
This stunning four bedroom detached family house is located within a highly regarded and much requested cul de sac in th...

Pearsons Estate Agents (Fareham)
21 West Street, Fareham, Hampshire, PO16 0BG
How much is your home worth?
Use our short form to request a valuation of your property.
Request a Valuation
