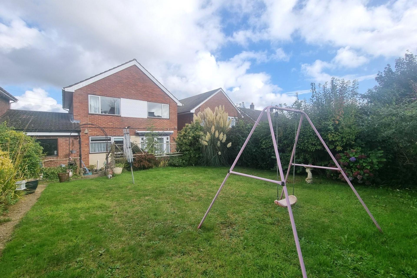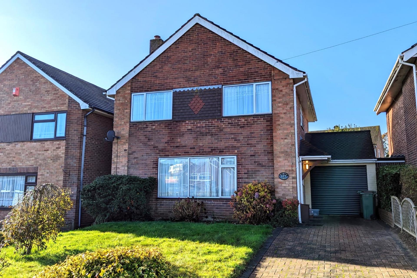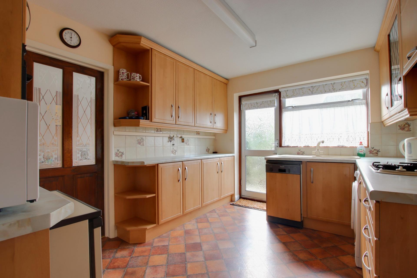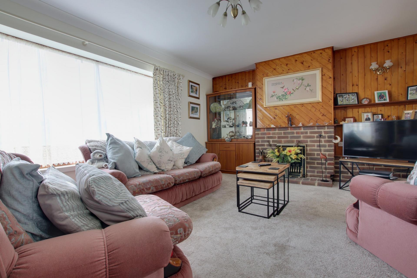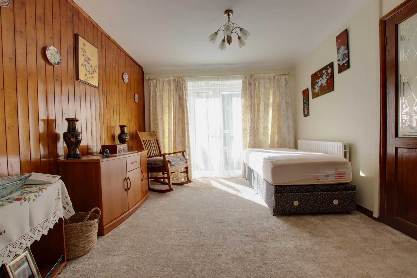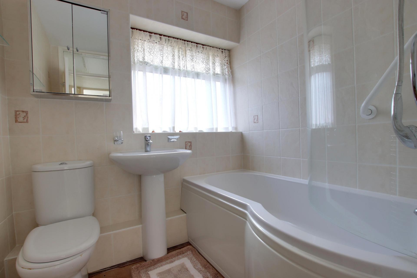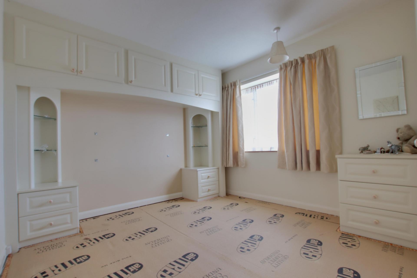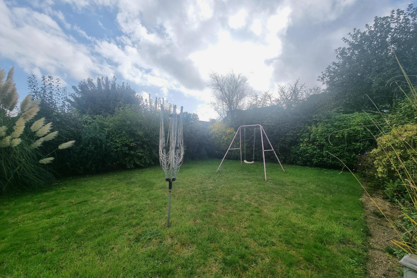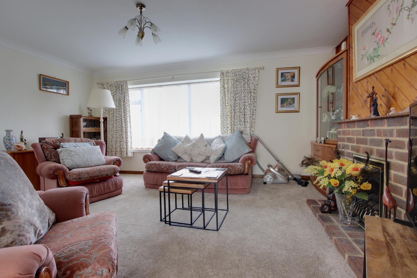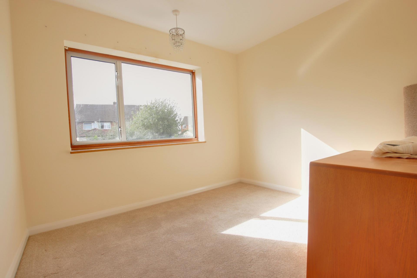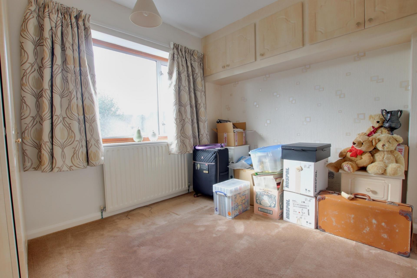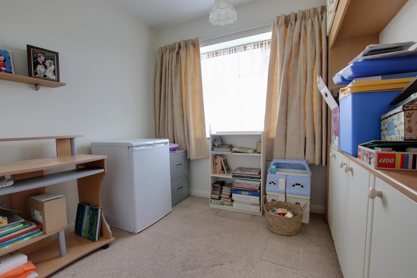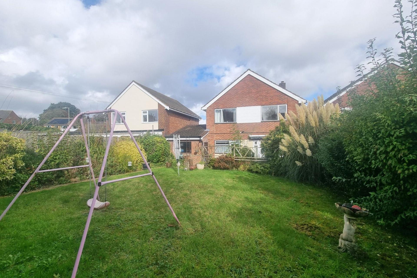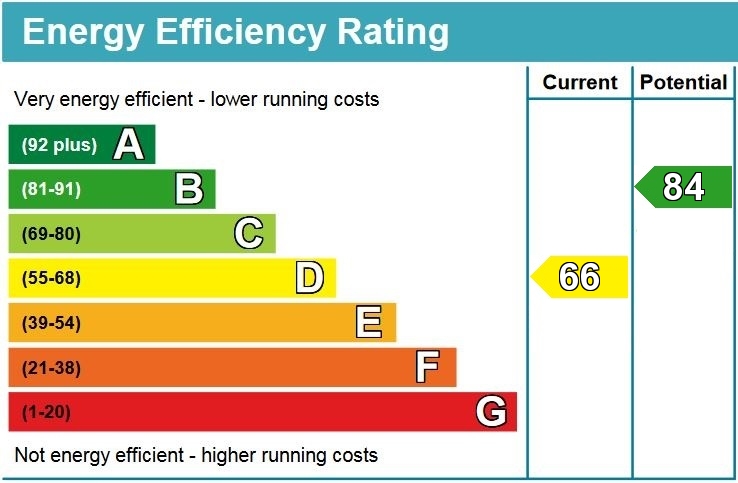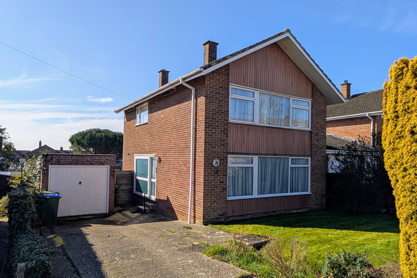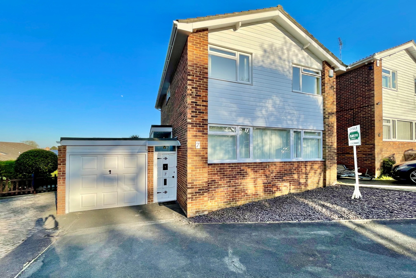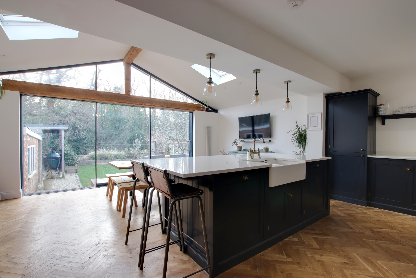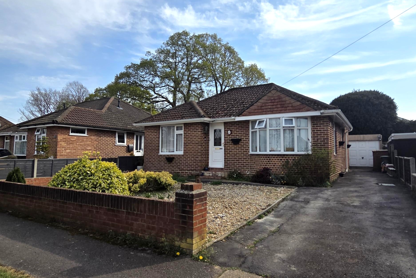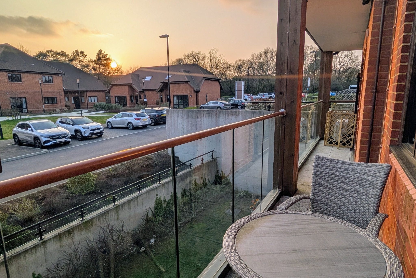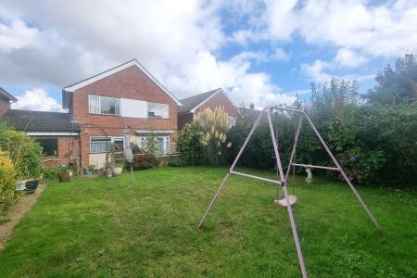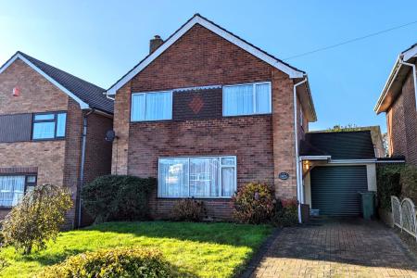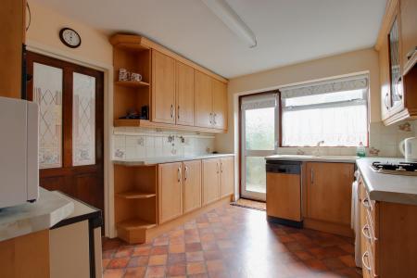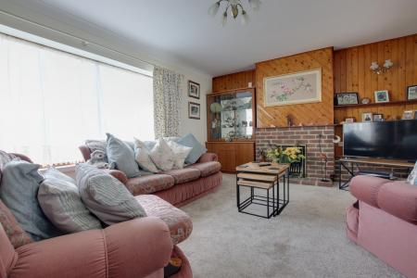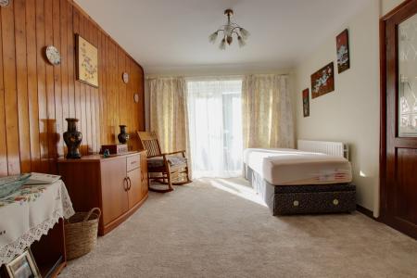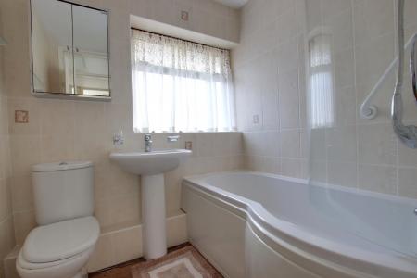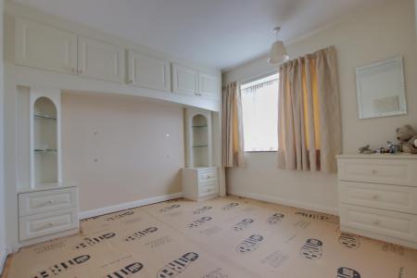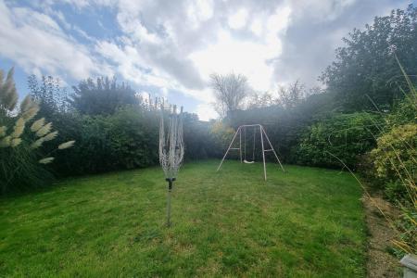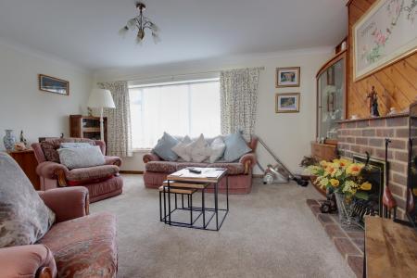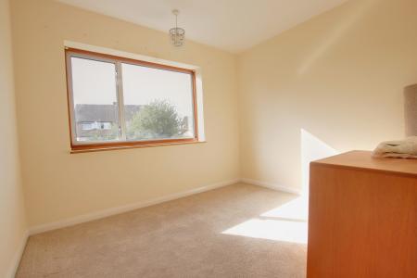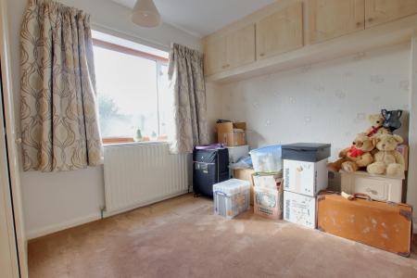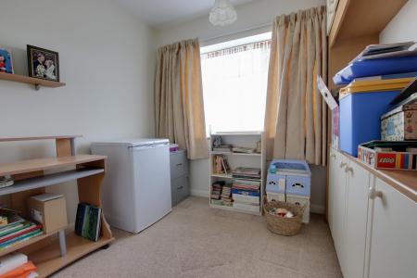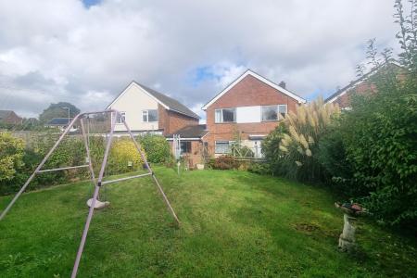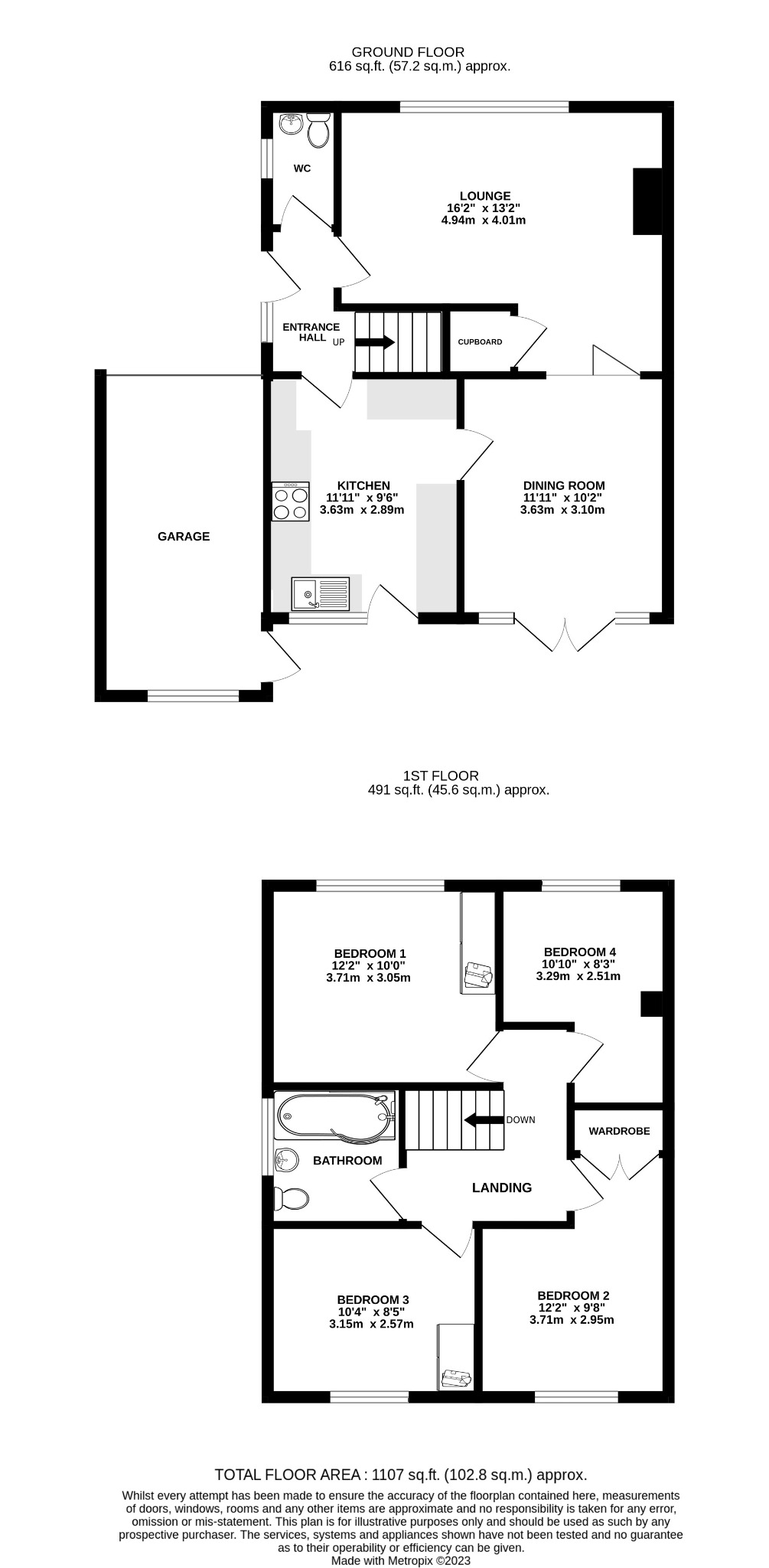- WELL-PROPORTIONED DETACHED HOUSE
- UPLANDS DEVELOPMENT
- FOUR BEDROOMS
- KITCHEN
- LOUNGE & DINING ROOM
- FAMILY BATHROOM
- DRIVEWAY PARKING
- GARAGE
- SOUTHERLY ASPECT REAR GARDEN
- EPC RATING D
4 Bedroom Detached House for sale in Fareham
DESCRIPTION
This well-proportioned four bedroom detached house is located in the highly regarded and ever popular Uplands Development, which is positioned to the north of Fareham town centre. The internal accommodation comprises; entrance hall, cloakroom, kitchen, lounge and dining room. To the first floor, there are four bedrooms and a family bathroom. Outside, there is driveway parking to the front, which gives access to the GARAGE and an enclosed southerly aspect rear garden. Viewing is highly recommended by the sole agents to appreciate the location on offer.
ENTRANCE HALL
Double glazed obscure front door. Double glazed window to the side aspect. Staircase rising to the first floor. Radiator.
CLOAKROOM
Double glazed obscure window to the side aspect. Smooth ceiling. Vanity unit with concealed low level WC and wash hand basin. Wall mounted 'Glow-Worm' boiler.
KITCHEN
Double glazed obscure door to the rear garden. Double glazed window to the rear aspect. Matching wall and base units with contrasting worktops. Inset sink and drainer. Four ring gas hob with extractor above. Space for fridge, washing machine and slimline dishwasher. Fitted oven and grill. Tile effect vinyl flooring.
LOUNGE
Double glazed window to the front aspect. Smooth and coved ceiling. Gas coal effect fireplace. Radiator. Understairs storage cupboard.
DINING ROOM
Double glazed French doors leading to the rear garden. Smooth and coved ceiling. Radiator.
FIRST FLOOR
LANDING
Loft access. Doors to:
BEDROOM ONE
Double glazed window to the front aspect. Range of fitted wardrobes. Radiator.
BEDROOM TWO
Double glazed window to the rear aspect. Built-in double wardrobe. Radiator.
BEDROOM THREE
Double glazed window to the rear aspect. Range of fitted wardrobes. Radiator.
BEDROOM FOUR
Double glazed window to the front aspect. Smooth ceiling. Fitted cupboards. Radiator.
BATHROOM
Double glazed obscure window to the side aspect. Suite comprising; 'P' shaped bath with shower over and screen, wash hand basin and low level WC. Heated towel rail. Tiled walls.
OUTSIDE
To the front of the property, there is block paved driveway parking, which gives access to the GARAGE. Open covered porch. Laid to lawn front garden and side gated pedestrian access leading to the rear garden.
GARAGE: Electric roller garage door. Obscure window to the rear aspect. Personal door leading to the rear garden. Power and light.
The southerly aspect rear garden has an initial patio area with steps rising to a laid to lawn garden with shrubs and borders.
COUNCIL TAX
Fareham Borough Council. Tax Band E. Payable 2024/2025. £2,521.93.
Important Information
- This is a Freehold property.
Property Ref: 2-58628_PFHCC_685682
Similar Properties
3 Bedroom Detached House | £435,000
NO FORWARD CHAIN. A three bedroom detached family home located within the sought after development of Uplands with a gen...
4 Bedroom Detached House | £429,950
NO FORWARD CHAIN. A well-proportioned four bedroom detached family home located in a cul de sac position within catchmen...
2 Bedroom Detached Bungalow | £425,000
A wonderful opportunity to purchase a two bedroom detached bungalow located on arguably one of the best plots within thi...
WALLINGTON SHORE ROAD, WALLINGTON. GUIDE PRICE £450,000 - £475,000.
3 Bedroom Semi-Detached House | Guide Price £450,000
GUIDE PRICE £450,000 - £475,000. This beautifully presented three bedroom semi-detached house is positioned within the e...
2 Bedroom Detached Bungalow | £450,000
NO FORWARD CHAIN. This double-fronted two bedroom extended detached bungalow is located in a popular area to the west of...
2 Bedroom Retirement Property | £450,000
A two bedroom ground floor retirement apartment set within a luxury retirement village within a close proximity of Titch...

Pearsons Estate Agents (Fareham)
21 West Street, Fareham, Hampshire, PO16 0BG
How much is your home worth?
Use our short form to request a valuation of your property.
Request a Valuation
