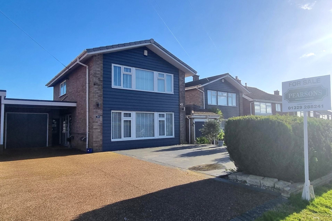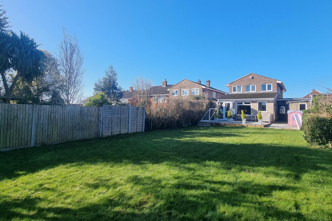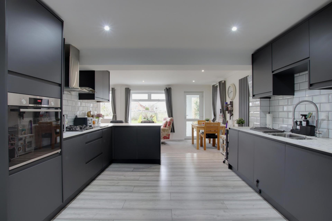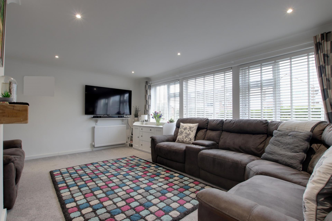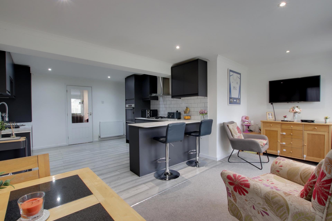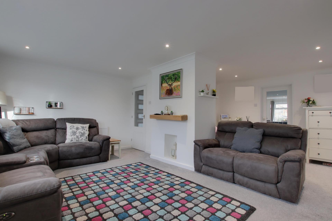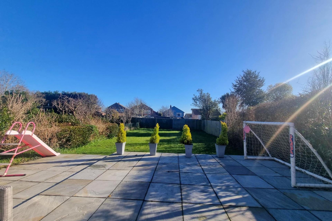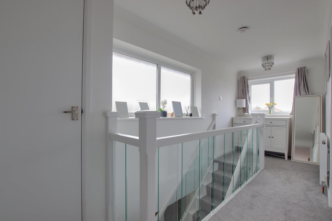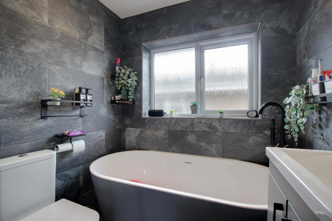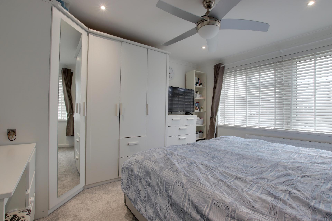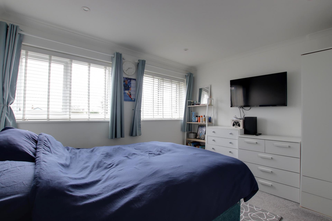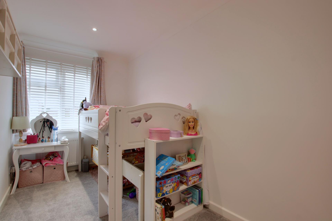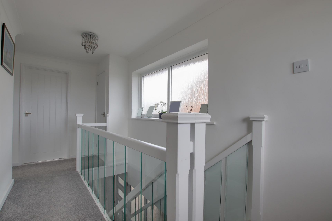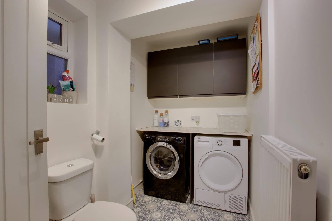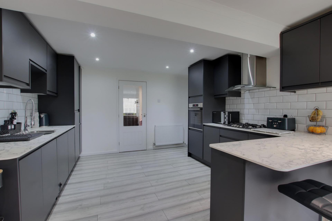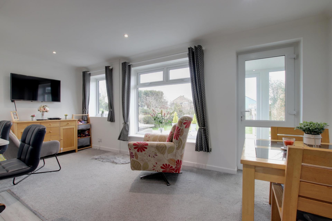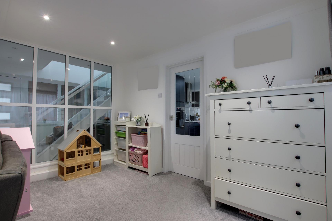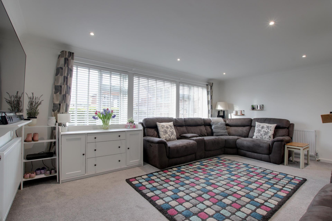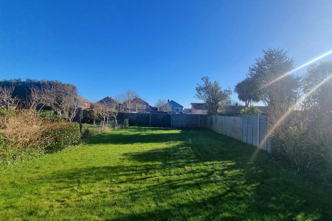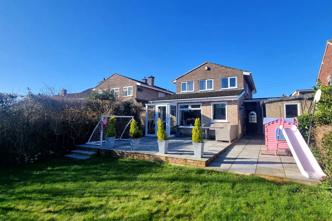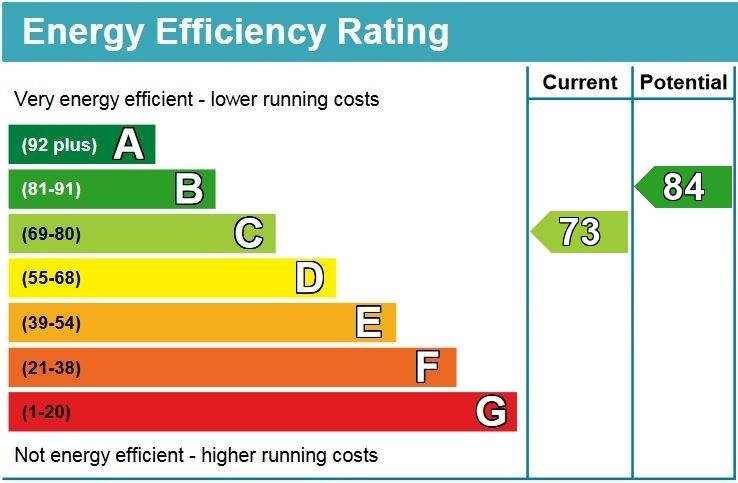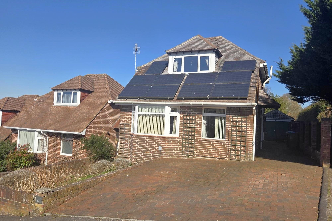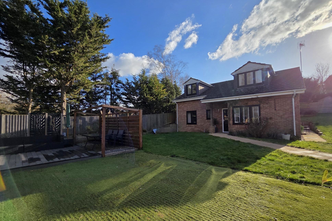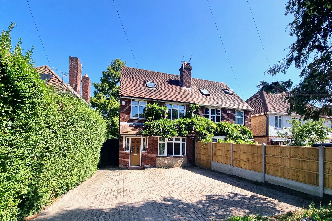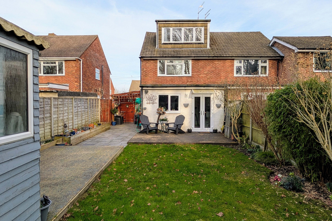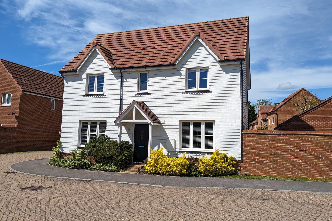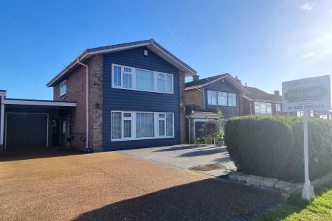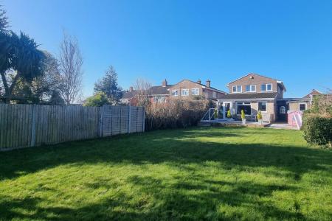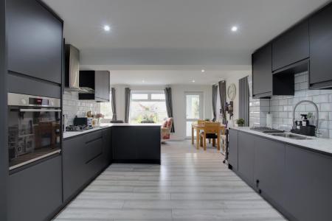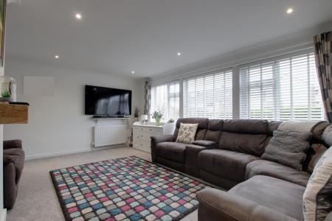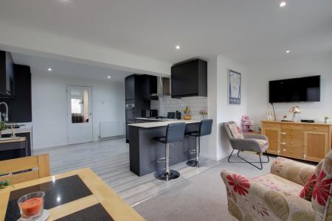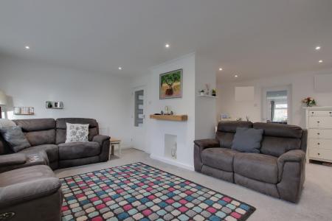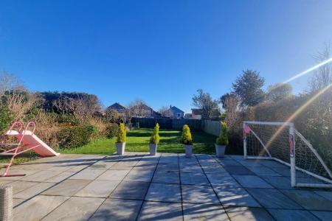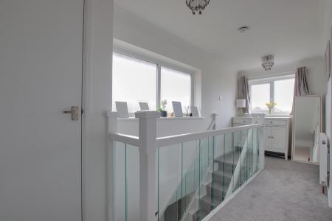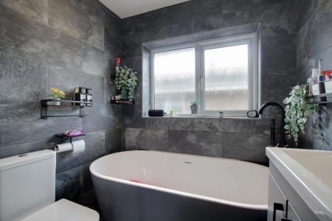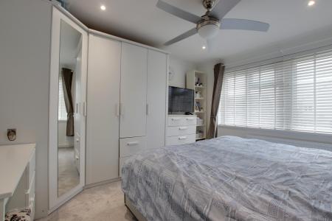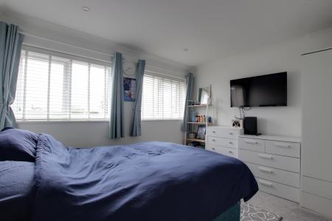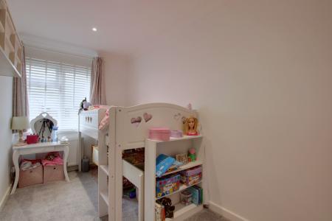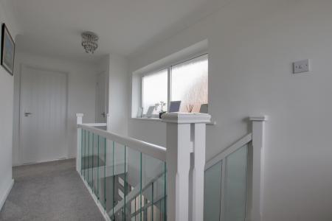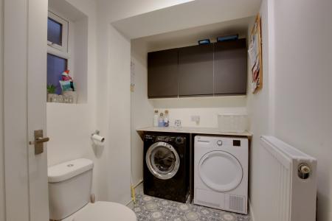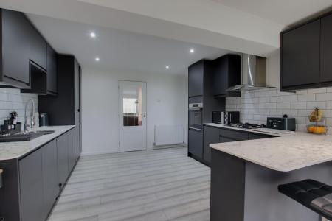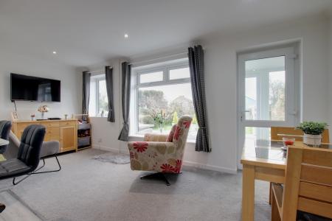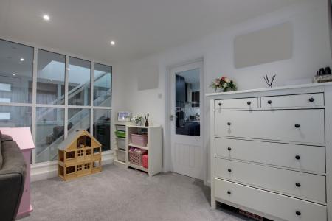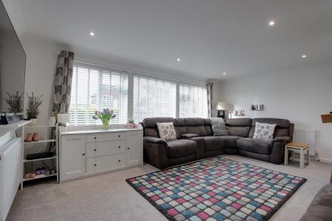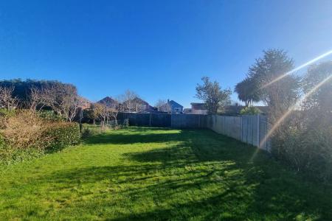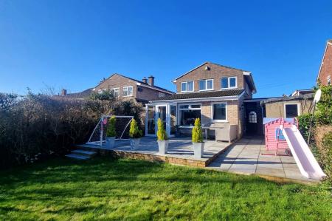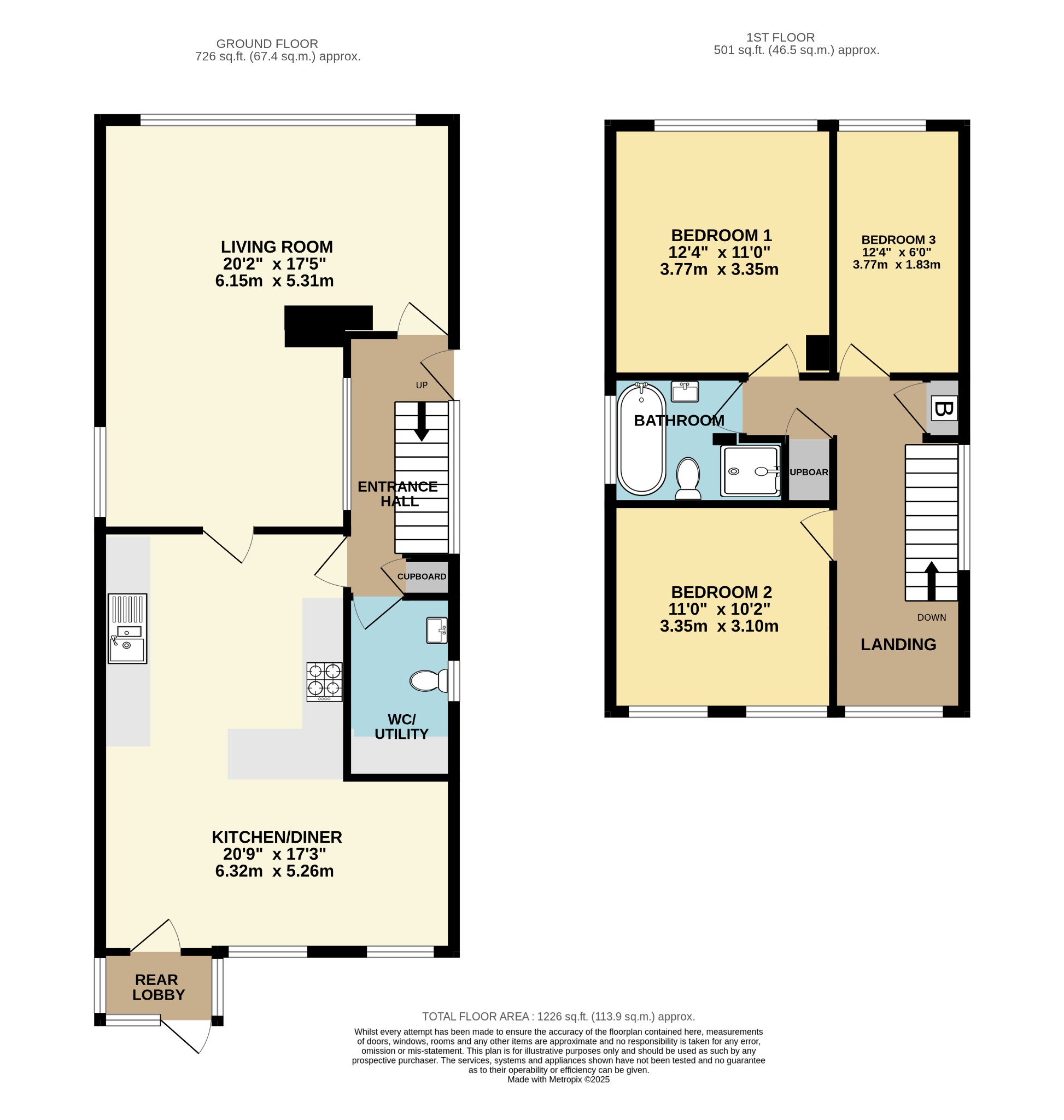- EXTENDED DETACHED FAMILY HOME
- LOCATED IN THE POPULAR UPLANDS DEVELOPMENT
- THREE BEDROOMS
- MODERNISED TO A HIGH STANDARD
- LIVING ROOM
- OPEN PLAN KITCHEN/DINER
- FOUR PIECE BATHROOM
- DRIVEWAY PARKING & GARAGE
- SIZEABLE REAR GARDEN
- EPC RATNG C
3 Bedroom Detached House for sale in Fareham
DESCRIPTION
This extended three bedroom detached family home is located in the ever popular and much requested Uplands development to the north of Fareham town centre. The superbly presented internal accommodation, which has been modernised to a high standard throughout by the current owners comprises; entrance hall, cloakroom/utility, ‘L’ shaped dual aspect living room, open plan modern fitted 20’ kitchen/diner and a rear lobby completes the ground floor accommodation. To the first floor, there are three bedrooms and a modern fitted four piece suite bathroom. Outside, there is ample driveway parking to the front, garage and a sizeable rear garden. Viewing is highly recommended by the sole agents to appreciate the property on offer.
ENTRANCE HALL
Composite front door. Double glazed window to the side aspect. Smooth and coved ceiling with inset spotlighting. Staircase rising to the first floor with glass balustrade. Storage cupboard. Radiator. Tile effect vinyl flooring.
LIVING ROOM
Dual aspect with double glazed windows to the front and side aspect. Smooth and coved ceiling with inset spotlighting. Two radiators.
KITCHEN/DINER
KITCHEN AREA
Smooth ceiling with inset spotlighting. Matching wall and base units with contrasting worktops. Inset sink and half drainer. Tiled splashback. Four ring ‘Bosch’ gas hob with extractor above. Fitted ‘Bosch’ oven and dishwasher. Integrated fridge/freezer. Breakfast bar. Grey wood effect laminate flooring. Tall modern radiator. Opening to:
DINING AREA
Two double glazed windows overlooking the rear garden and a double glazed door to the rear lobby. Double glazed window to the side aspect. Smooth and coved ceiling with inset spotlighting.
REAR LOBBY
Double glazed door leading to the rear garden. Tall double glazed windows to the rear and side aspect.
CLOAKROOM/UTILITY
Double glazed obscure window to the side aspect. Smooth ceiling. Low level WC. Wash hand basin. Radiator. Extractor fan. Worktop with space and plumbing for washing machine and tumble dryer. Additional wall units above. Radiator. Tile effect vinyl flooring.
FIRST FLOOR
LANDING
Dual aspect with double glazed windows to the rear and side aspect. Smooth and coved ceiling. Storage cupboard. Additional cupboard with wall mounted ‘ideal’ boiler.
BEDROOM ONE
Double glazed window to the front aspect. Smooth and coved ceiling with inset spotlighting. Radiator.
BEDROOM TWO
Two double glazed windows to the rear aspect. Smooth and coved ceiling with inset spotlighting. Radiator.
BEDROOM THREE
Double glazed window to the front aspect. Smooth and coved ceiling with inset spotlighting. Radiator.
BATHROOM
Double glazed obscure window to the side aspect. Smooth ceiling with inset spotlighting. Extractor fan. Modern four piece suite comprising; shower cubicle. Roll top bath. Low level WC. Wash hand basin. Wall mounted mirror with light and toothbrush charging socket. Heated towel rail. Tiled walls and flooring.
OUTSIDE
To the front of the property, there is ample driveway parking. Side gated pedestrian access leading to the rear garden. Outside lights.
GARAGE: Double doors. Double glazed window to the rear aspect. Power and light.
The rear garden is a particular feature of this home with a large initial Indian sandstone patio. Outside tap and light. Brick store with two double glazed windows. Covered area suitable for bin storage. The remainder of the garden is laid to lawn.
COUNCIL TAX
Fareham Borough Council. Tax Band E. Payable 2024/2025. £2,521.93.
Important Information
- This is a Freehold property.
Property Ref: 2-58628_PFHCC_689352
Similar Properties
3 Bedroom Detached House | £465,000
This versatile and well-proportioned three bedroom detached chalet style house is located in an elevated position within...
4 Bedroom Detached House | £460,000
A well presented three/four bedroom detached house located in a cul de sac position to the north of Fareham town centre...
KILN ROAD, FAREHAM. GUIDE PRICE £450,000-£460,000
4 Bedroom Semi-Detached House | Guide Price £450,000
GUIDE PRICE £450,000-£460,000. An extended four bedroom semi-detached house located on a large garden plot within the so...
4 Bedroom Semi-Detached House | £475,000
An extended four bedroom semi-detached house located in a cul-de-sac setting within the popular development of Uplands....
2 Bedroom Retirement Property | £475,000
A wonderful opportunity to purchase a two bedroom luxury retirement apartment located on a prime position within this re...
3 Bedroom Detached House | £475,000
A well-presented three bedroom detached family home located within a requested development to the west of Fareham town c...

Pearsons Estate Agents (Fareham)
21 West Street, Fareham, Hampshire, PO16 0BG
How much is your home worth?
Use our short form to request a valuation of your property.
Request a Valuation
