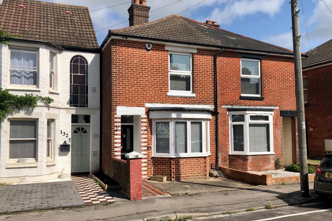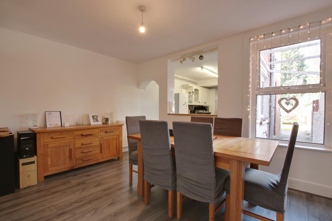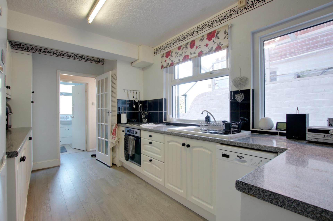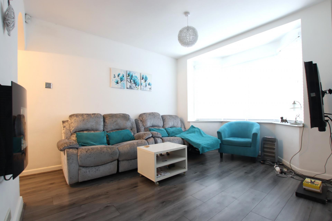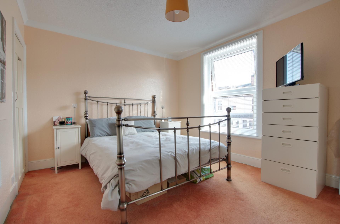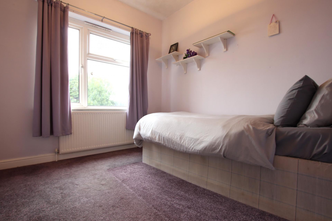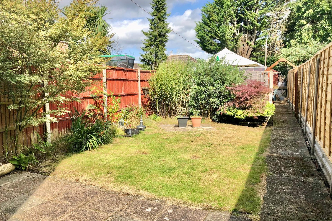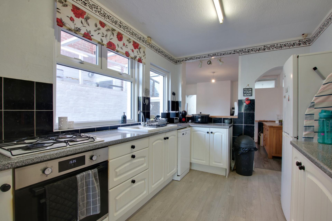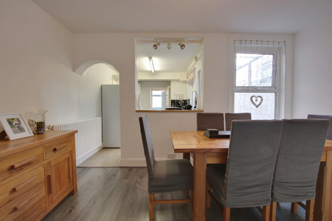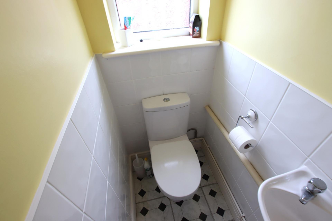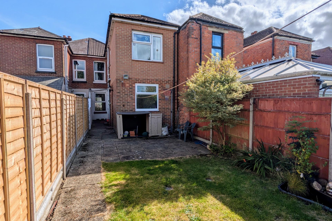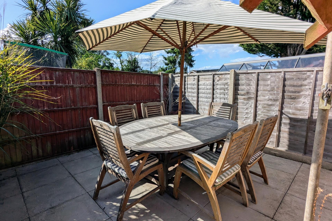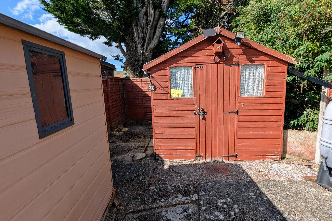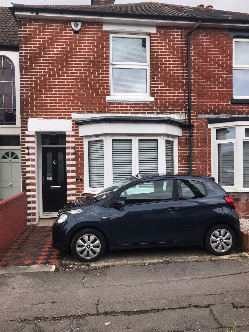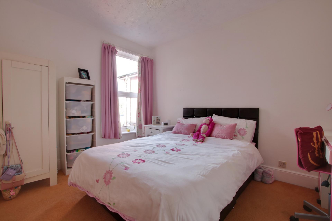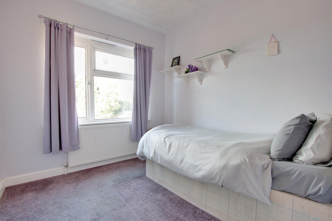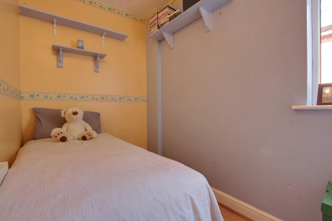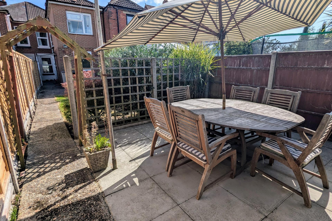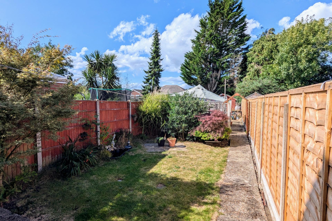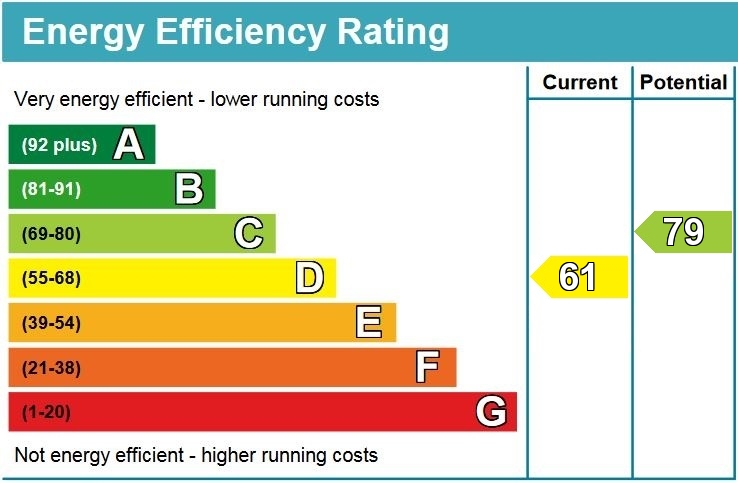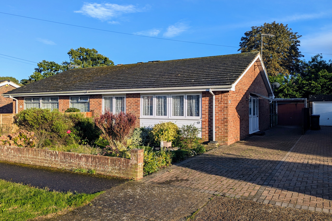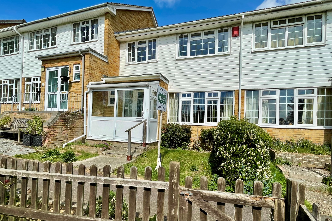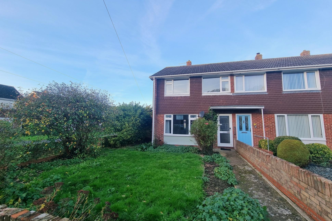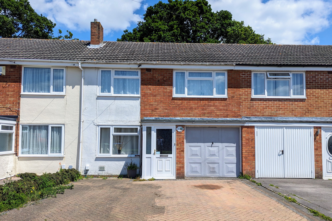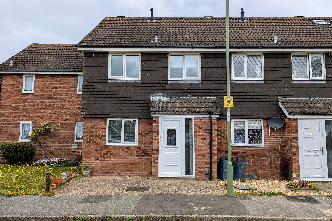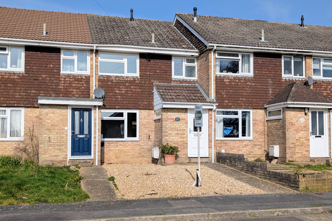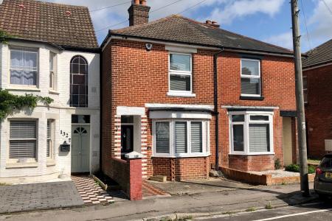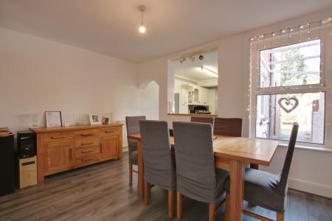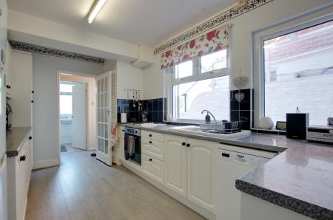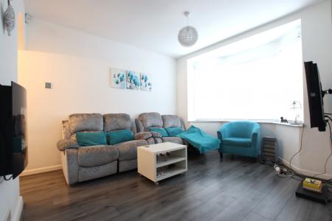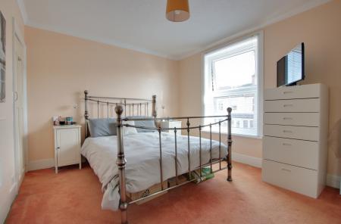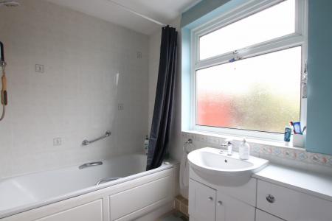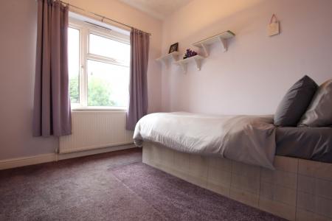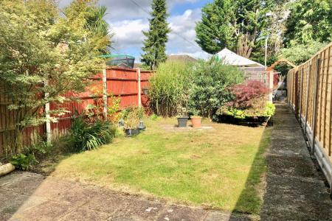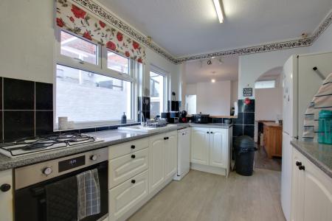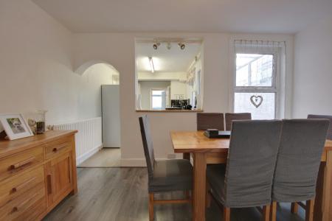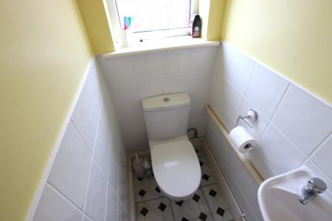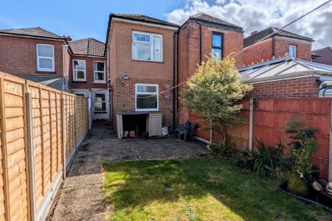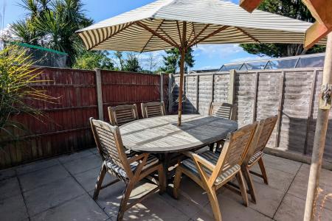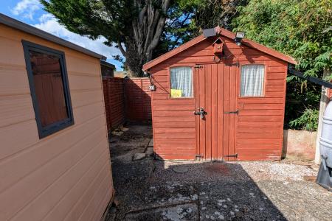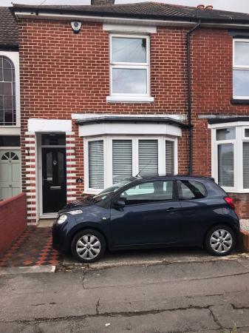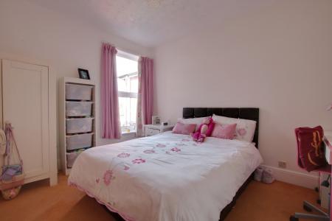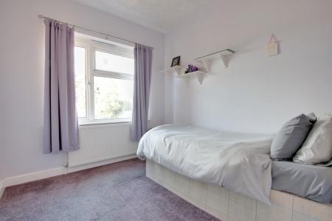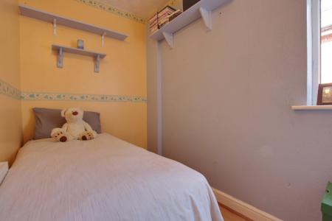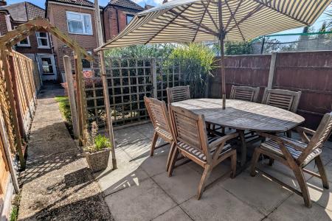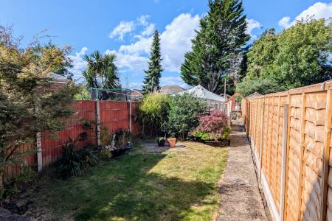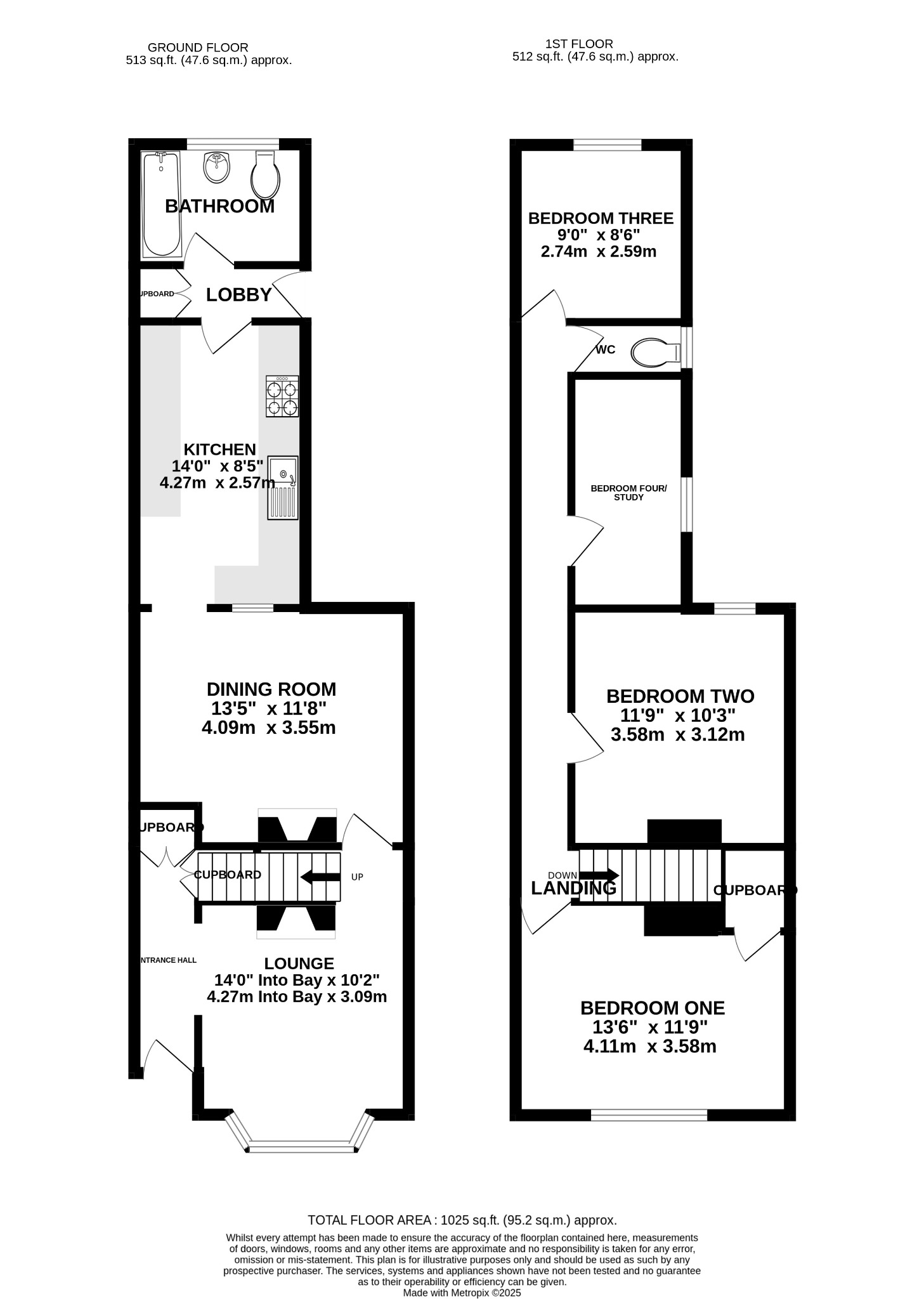- LATE VICTORIAN/EARLY EDWARDIAN SEMI-DETACHED HOUSE
- TOWN CENTRE LOCATION
- THREE/FOUR BEDROOMS
- SITTING ROOM & DINING ROOM
- KITCHEN
- DOWNSTAIRS BATHROOM
- FIRST FLOOR WC
- PARKING SPACE
- WESTERLY ASPECT REAR GARDEN
- EPC RATING D
4 Bedroom Semi-Detached House for sale in Fareham
DESCRIPTION
An extended late Victorian/early Edwardian semi-detached family house situated in Fareham's town centre close to the railway station, leisure centre and an excellent range of shops and amenities. The living accommodation briefly comprises open plan entrance hall, sitting room with bay window, dining room, fitted kitchen, rear lobby and downstairs bathroom. On the first floor, there are three bedrooms, a study/bedroom four and a separate WC. In addition, the property is warmed by gas fired central heating and has double glazing. Outside, there is a small parking space to the front of the property and an attractive, generous westerly aspect rear garden. An early viewing is strongly recommended by the sole agents.
DOUBLE GLAZED FRONT DOOR
Leading to:
OPEN PLAN HALL
Built-in understairs storage cupboard and built-in cloaks cupboard. Radiator.
SITTING ROOM
Double glazed bay window to front elevation. Gas coal effect fire in decorative surround. Opening to:
LOBBY AREA
With staircase to first floor and door to:
DINING ROOM
Double glazed window to rear elevation. Feature fire surround. Built-in storage cupboard. Arch to:
KITCHEN
Two double glazed windows to side elevation. Range of fitted kitchen units including base cupboards with drawers and matching wall units. Working surfaces with inset single drainer sink unit with mixer tap. Gas hob with electric oven beneath. Integral fridge to remain. Slimline dishwasher to remain. Built-in cupboard with insulated hot water tank and wall mounted 'Worcester' gas boiler serving the central heating and domestic hot water. Door to:
REAR LOBBY
Built-in cupboard with space and plumbing for washing machine and additional shelving. Double glazed door leading to the rear garden. Door to:
BATHROOM
Double glazed window to rear elevation. Suite of panelled bath with electric power shower above. Hand basin with cupboard beneath. Low level WC with concealed cistern. Radiator. Partially tiled walls and tiled floor.
FIRST FLOOR
LANDING
Two radiators. Doors off.
BEDROOM ONE
Double glazed window to front elevation. Radiator. Deep walk-in storage cupboard with access to loft space.
BEDROOM TWO
Double glazed window to rear elevation. Radiator.
BEDROOM THREE
Double glazed window overlooking the rear garden. Radiator.
BEDROOM FOUR/STUDY
Double glazed window to side elevation. Radiator. Wood effect laminate flooring. The bedroom could be subdivided to provide a first floor bathroom, and still retain the bedroom/study.
SEPARATE WC
Double glazed window to side elevation. Radiator. Hand basin. Partially tiled walls.
OUTSIDE
To the front of the property, there is a dropped kerb leading to a parking space for a small car.
The generous rear garden is a feature of this property having a westerly aspect and including a covered storage area immediately by the rear door with an outside water tap. Immediately behind the property there is a lawned garden with two patio areas, a useful bin cover/store and a small pond. An archway leads to a further area of the garden which has a greenhouse. At the bottom of the garden is a concrete patio area with further store sheds.
COUNCIL TAX
Fareham Borough Council. Tax Band C. Payable 2024/2025. £1,834.14.
Important Information
- This is a Freehold property.
Property Ref: 2-58628_PFHCC_683956
Similar Properties
3 Bedroom Semi-Detached Bungalow | £290,000
A three bedroom semi-detached bungalow located in a sought after road to the west of Fareham town centre offered with NO...
3 Bedroom Terraced House | £290,000
NO FORWARD CHAIN. A three bedroom family home located in an off-road position within Harrison School Catchment, which is...
3 Bedroom End of Terrace House | £289,950
NO FORWARD CHAIN. This three bedroom end of terrace house is located in a popular and convenient area to the west of Far...
3 Bedroom Terraced House | £295,000
NO FORWARD CHAIN. A three bedroom family home located to the north of Fareham town centre close to local amenities which...
3 Bedroom Terraced House | £295,000
NO FORWARD CHAIN. A three bedroom staggered terraced house located in a cul de sac position approximately 1/2 a mile fro...
3 Bedroom Terraced House | £295,000
A three bedroom terraced house located in a cul de sac position to the north of Fareham town centre. The property, which...

Pearsons Estate Agents (Fareham)
21 West Street, Fareham, Hampshire, PO16 0BG
How much is your home worth?
Use our short form to request a valuation of your property.
Request a Valuation
