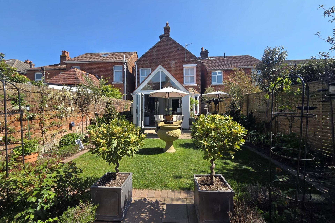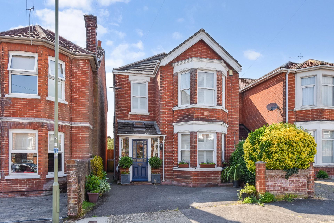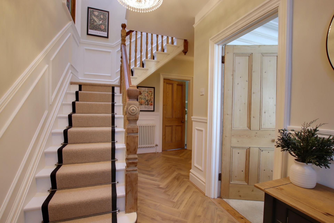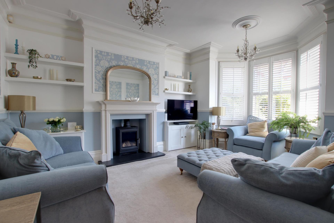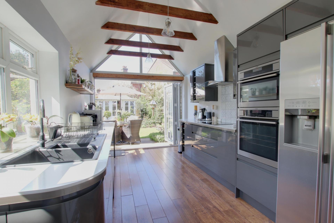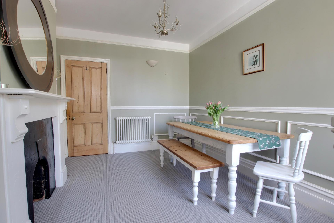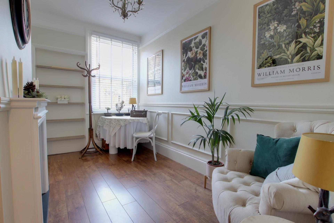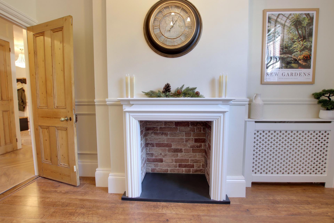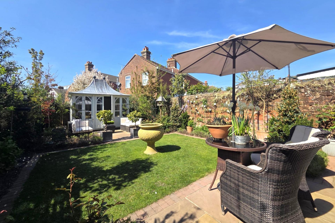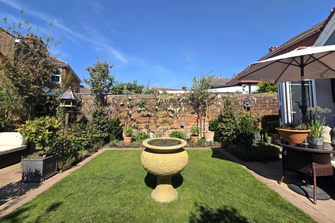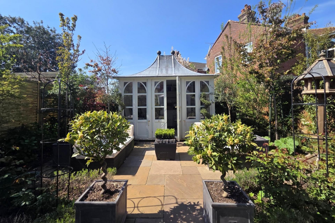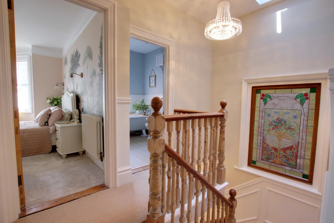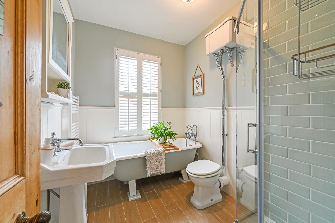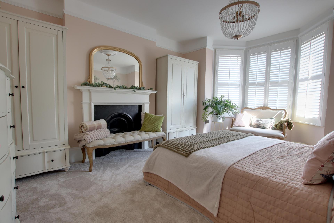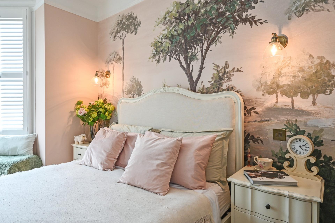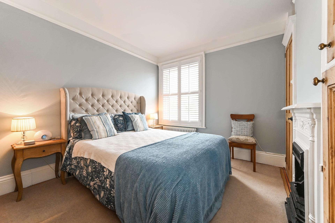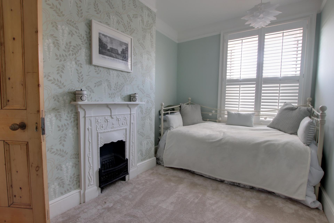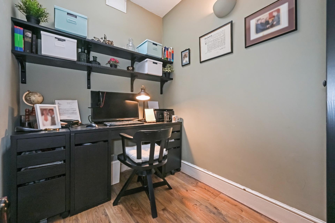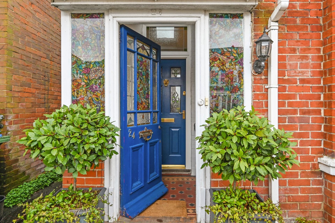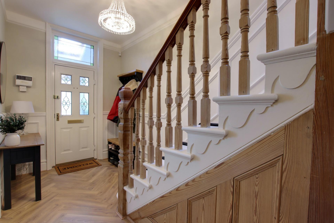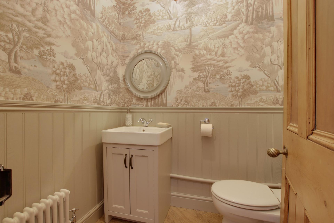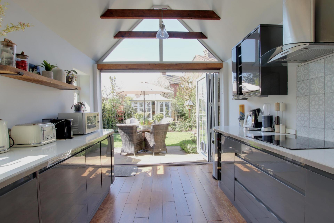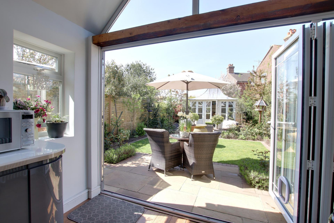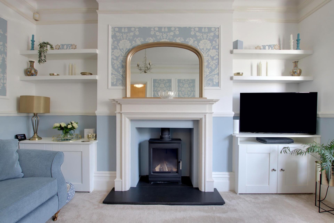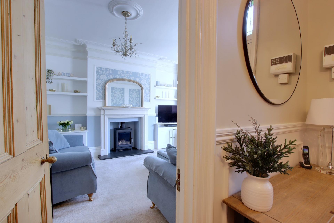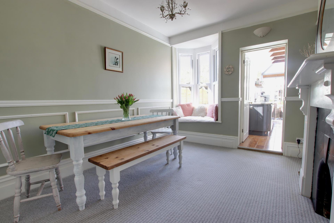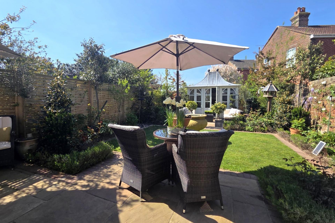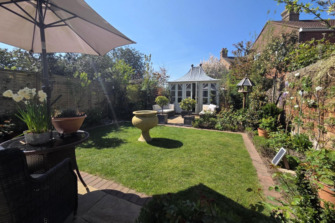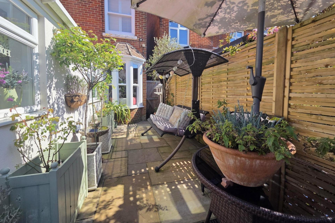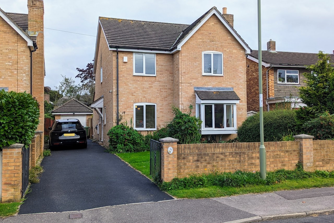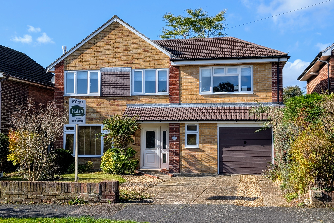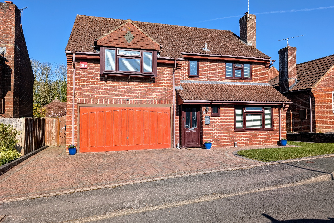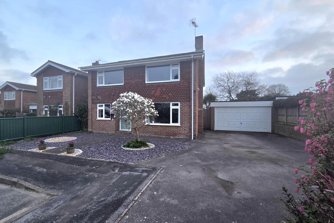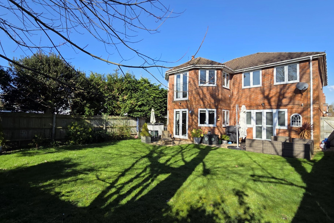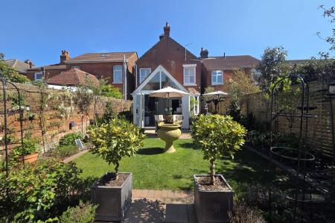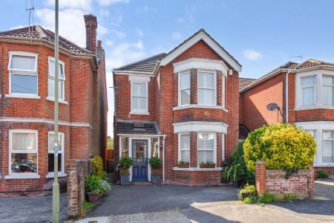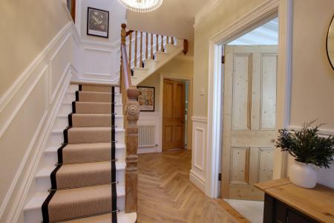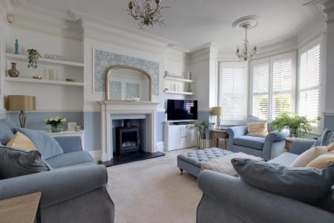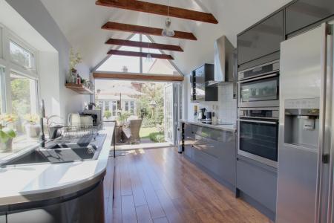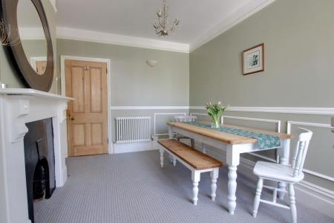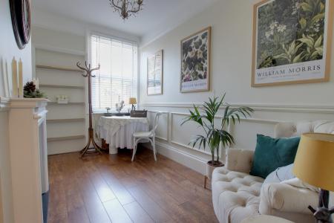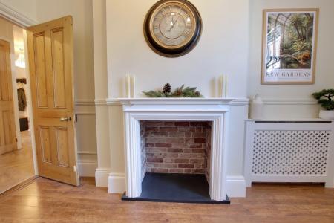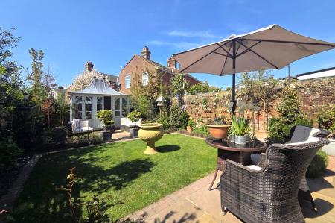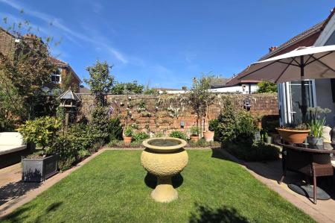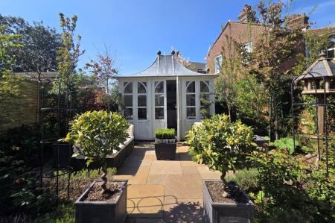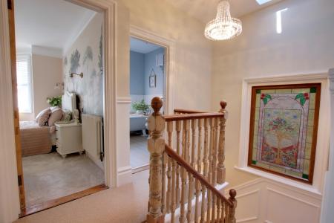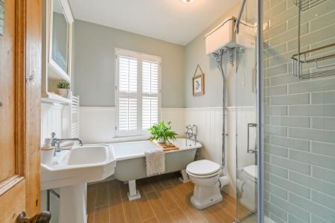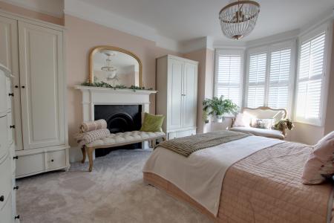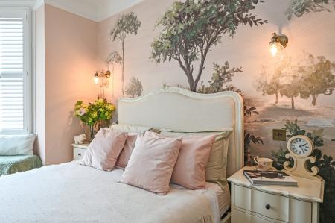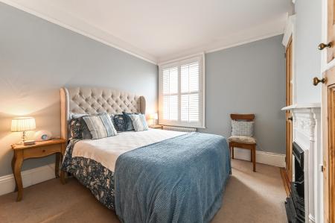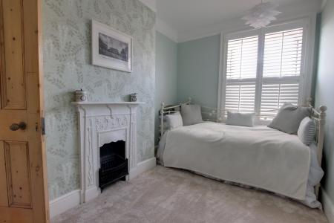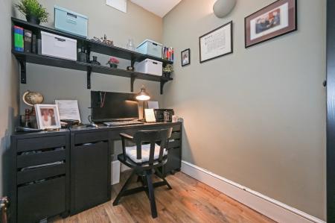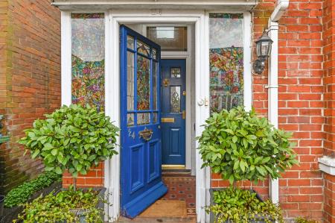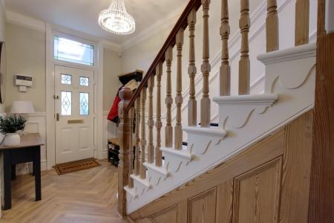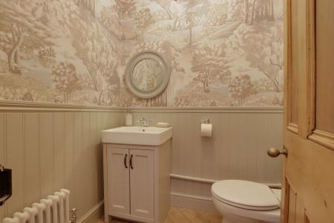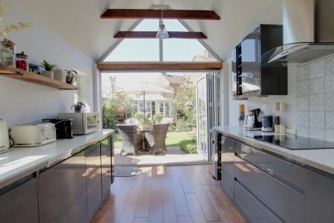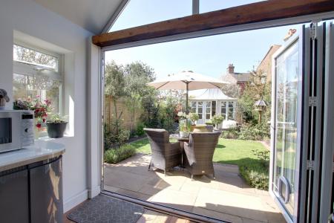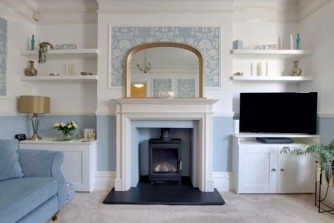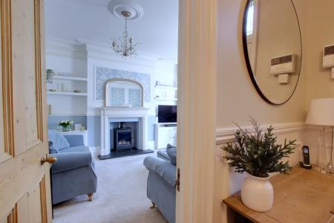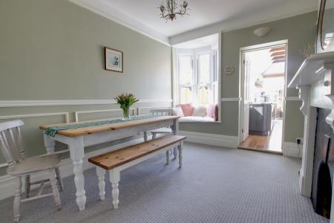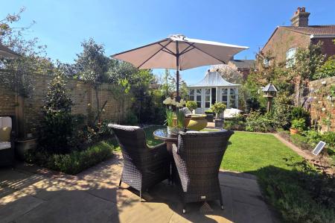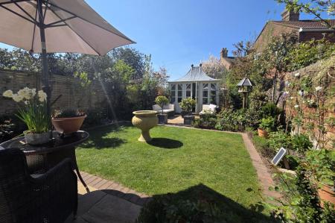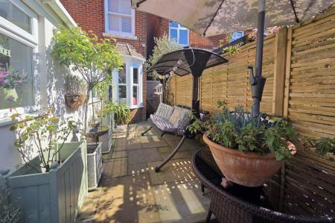- EXCEPTIONAL EDWARDIAN HOUSE
- BEAUTIFULLY RESTORED
- MANY CHARACTER FEATURES
- FOUR BEDROOMS
- THREE RECEPTION ROOMS
- IMPRESSIVE KITCHEN WITH VAULTED CEILING
- FAMILY BATHROOM
- ATTRACTIVE LANDSCAPED REAR GARDEN
- DRIVEWAY PARKING
- EPC RATING D
4 Bedroom Detached House for sale in Fareham
DESCRIPTION
A truly exceptional Edwardian house which has been beautifully restored and greatly improved. The current owners have taken great care to retain and enhance the many character features of the Edwardian era to provide a truly wonderful family home. In addition, there are landscaped gardens centred around a striking summerhouse with a pitched lead roof. The living accommodation is beautifully presented and includes on the ground floor reception hall, cloakroom, sitting room, dining room, snug and impressive kitchen with vaulted ceiling. On the first floor, there are four bedrooms and a four piece family bathroom. There is driveway parking to the front of the house with electric car charging point. The landscaped rear garden is centred around a stunning detached summerhouse with internet connection - ideal as a work from home office. An early viewing of this property is highly recommended by the sole agents.
STAINED GLASS FRONT DOOR
Leading to:
ENTRANCE PORCH
With tiled floor. Windows to front and side elevations. Double glazed stained glass door leading to:
GENEROUS 'L' SHAPED ENTRANCE HALL
Staircase to first floor. Understairs storage cupboard. Decorative coving. Three useful storage cupboards.
CLOAKROOM
Low level WC (macerator). Hand basin.
SITTING ROOM
This wonderful principal reception room has enormous character and is centred around an attractive limestone fireplace. Picture rail. Ornate coving and ceiling rose. Picture rail.
DINING ROOM
Attractive bow window to rear elevation with window seat. Tiled fireplace with decorative surround. Built-in cupboard and opening to:
KITCHEN
This stunning and comprehensively fitted kitchen has a wonderful vaulted ceiling allowing light to flood in. There are ample units incorporating base cupboards with drawers and matching wall units. Selection of pan drawers. Working surfaces with inset one and a half bowl sink unit. Built-in fan assisted oven and microwave combination oven. Built-in four ring induction hob with glass splash back and canopy style extractor hood over. Integrated dishwasher and washing machine. Recess for American style fridge/freezer. Contrasting wooden flooring. Apex window above bi-folding doors which open onto the garden.
SNUG
Double glazed window to side elevation. Contrasting wooden flooring.
FIRST FLOOR
LANDING
Access to loft with pull-down ladder where the combination boiler can be found. A split-level landing with stained glass window to side elevation.
BEDROOM ONE
Double glazed bay window to front elevation. This stunning principal bedroom has a host of attractive features including bespoke wallpaper, antique style radiator, exposed wooden flooring and attractive coving.
BEDROOM TWO
Double glazed window to rear elevation. Attractive cast iron fireplace in decorative surround. Picture rail. Antique style radiator. Two cupboards built-into chimney breast recesses.
BEDROOM THREE
Double glazed window to rear elevation. Chimney breast with cast iron fireplace. Picture rail. Radiator.
STUDY/BEDROOM FOUR
Skylight window. Radiator. Wood effect flooring.
FAMILY BATHROOM
Double glazed window to front elevation. Freestanding roll top bath. High level WC. Pedestal hand basin. Corner shower cubicle. Heated towel rail.
OUTSIDE
To the front of the property there is driveway parking, together with a gated side access leading to the rear.
The rear garden is a wonderful feature of this home having been beautifully landscaped and centred around a stunning detached summerhouse with lead roof. The summerhouse has an internet connection making an ideal work from home office.
Immediately behind the house there is a sandstone patio that continues to the side of the property to provide a sheltered seating area.
A second patio/seating area can be found in front of the summerhouse providing the perfect setting for both entertaining and relaxing.
There is a central lawned area with lavender borders and the garden itself has an abundance of flowers and shrubs providing the perfect backdrop to this delightful home.
COUNCIL TAX
Fareham Borough Council. Tax Band D. Payable 2024/2025. £2,063.40.
Important Information
- This is a Freehold property.
Property Ref: 2-58628_PFHCC_681649
Similar Properties
4 Bedroom Detached House | £550,000
NO FORWARD CHAIN. This impressive family home is situated in a popular location on the western side of the town centre....
3 Bedroom Detached House | £550,000
A wonderful opportunity to purchase a characterful chalet style detached bungalow located in one of Fareham’s most sough...
4 Bedroom Detached House | £550,000
NO FORWARD CHAIN. An excellent opportunity to purchase this substantially extended four bedroom detached house located w...
CORNFIELD, FAREHAM. GUIDE PRICE £555,000 - £575,000.
4 Bedroom Detached House | Guide Price £555,000
GUIDE PRICE £555,000-£575,000. A well proportioned four bedroom detached family home located in a cul de sac position in...
4 Bedroom Detached House | £565,000
A superb opportunity to purchase this four bedroom detached house located in a cul de sac within the highly regarded are...
4 Bedroom Detached House | £595,000
A wonderful opportunity to acquire a modern detached house situated within a small and exclusive gated development withi...

Pearsons Estate Agents (Fareham)
21 West Street, Fareham, Hampshire, PO16 0BG
How much is your home worth?
Use our short form to request a valuation of your property.
Request a Valuation
