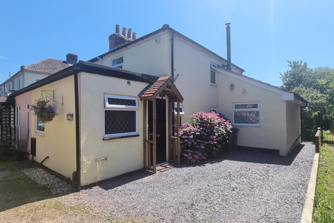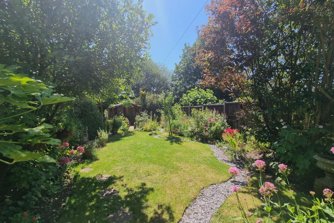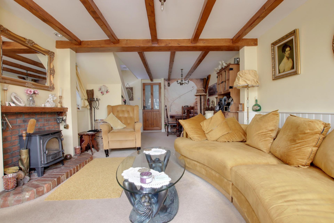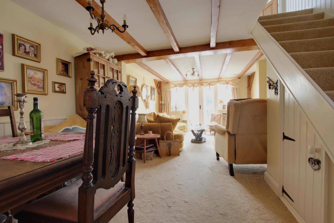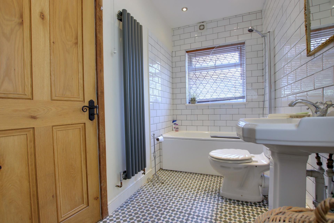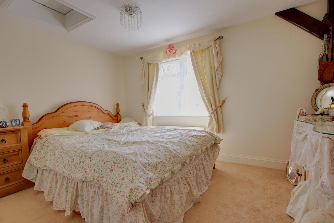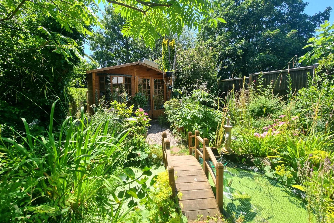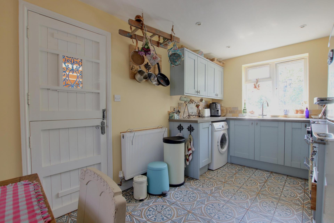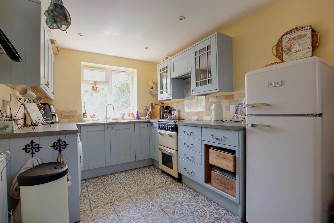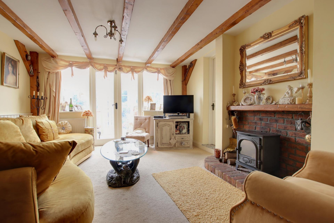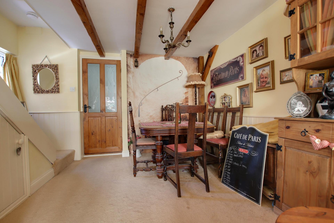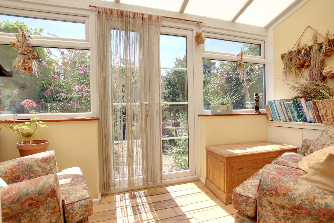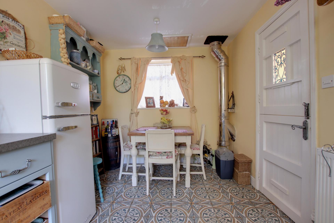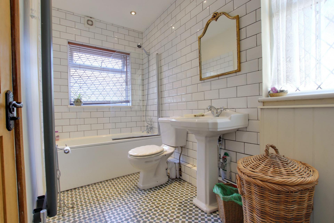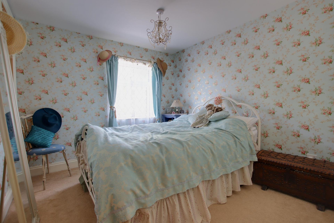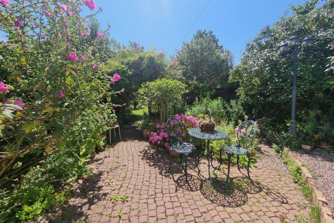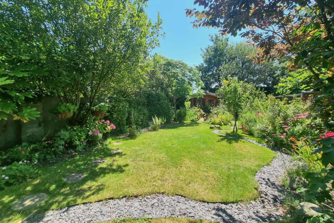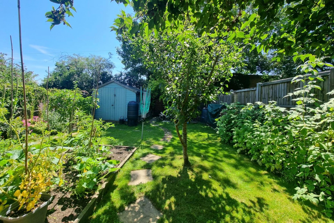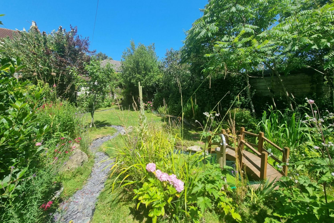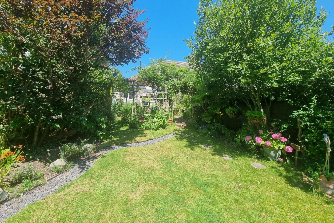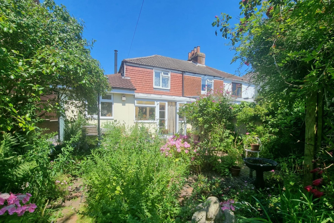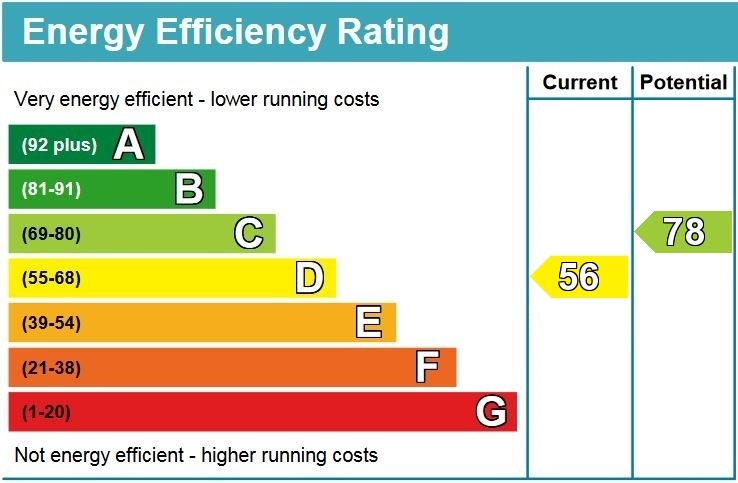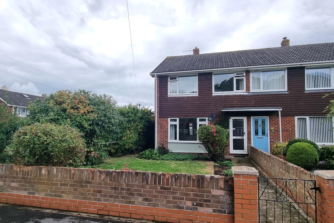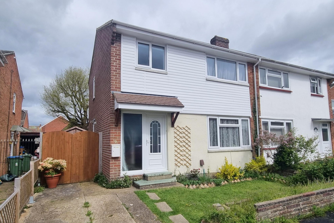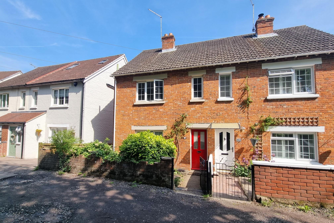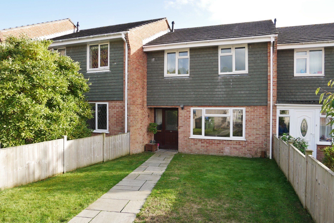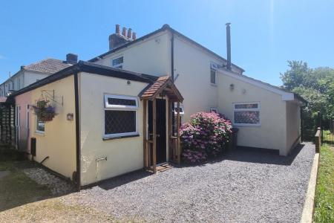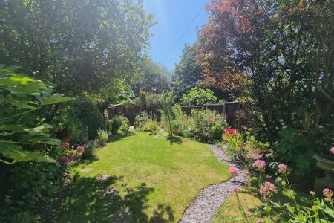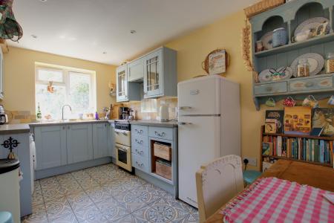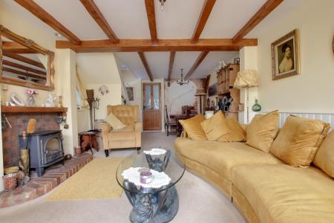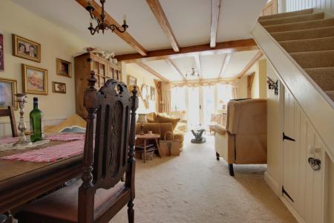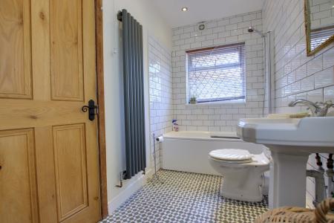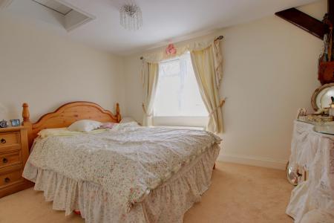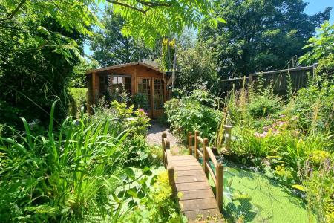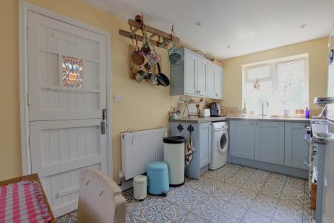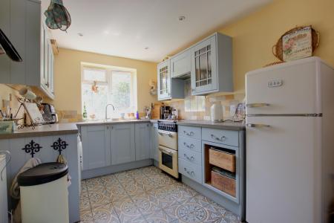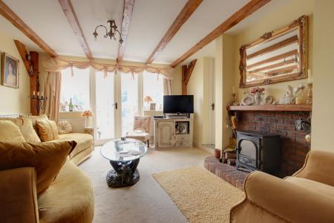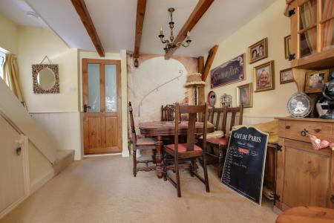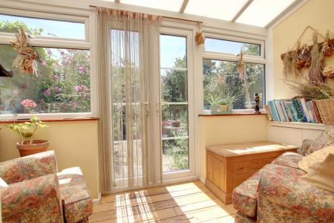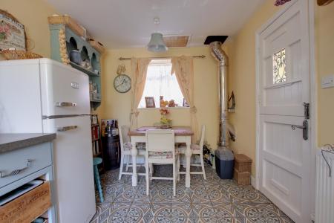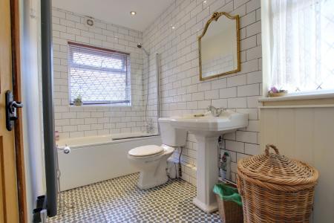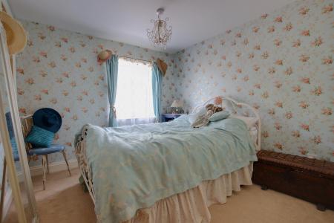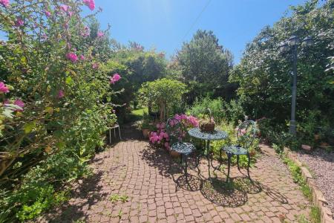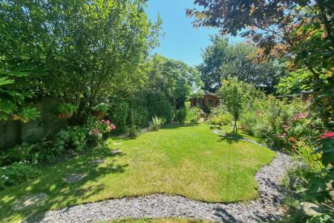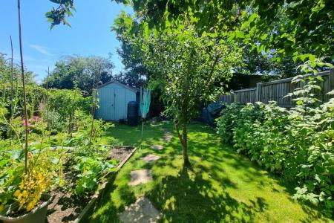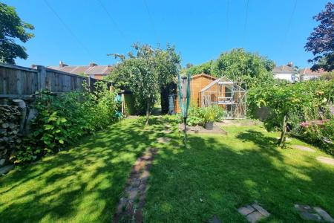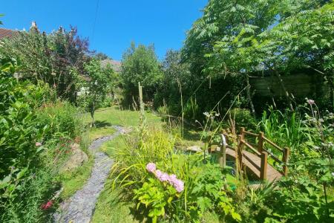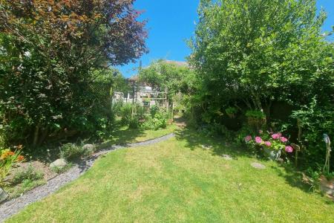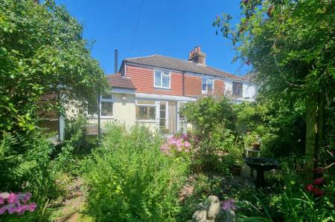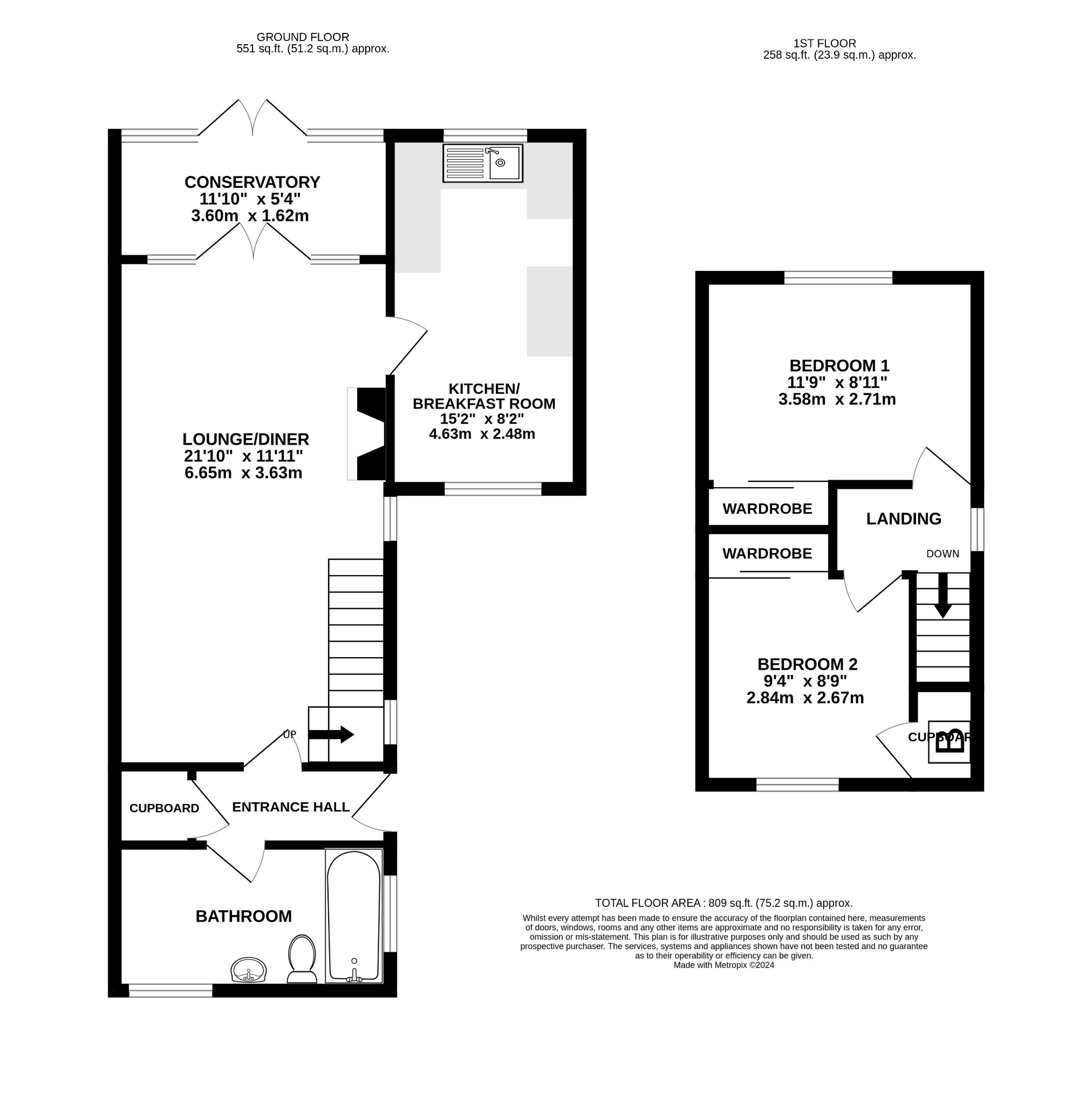- IMPRESSIVE CHARACTERFUL COTTAGE
- TOWN CENTRE LOCATION
- NO FORWARD CHAIN
- TWO DOUBLE BEDROOMS
- DRIVEWAY PARKING
- MODERNISED AND IMPROVED THROUGHOUT
- 21' LOUNGE/DINER
- 15' KITCHEN/BREAKFAST ROOM
- REAR GARDEN IN EXCESS OF 100FT
- EPC RATING D
2 Bedroom End of Terrace House for sale in Fareham
DESCRIPTION
NO FORWARD CHAIN. This most impressive and characterful two bedroom cottage is located in the heart of Fareham town centre and must be viewed to be appreciated. The current owners have taken great care and attention to detail to modernise and improve the property throughout. The internal accommodation comprises; entrance hall, modern fitted bathroom, 21' lounge/diner with wood burning stove, conservatory and a 15' kitchen/breakfast room. To the first floor, there are two double bedrooms, each with fitted wardrobes. Outside, the property has the benefit of DRIVEWAY PARKING and a beautifully stocked southerly aspect rear garden which measures in excess of 100ft. Viewing is highly recommended by the sole agents to appreciate the property on offer.
ENTRANCE HALL
Double glazed obscure composite front door. Smooth ceiling. Storage cupboard. Wood effect laminate flooring.
BATHROOM
Dual aspect with double glazed obscure window to the side and front aspect. Smooth ceiling with inset spotlighting. Extractor fan. Suite comprising bath with shower over and screen. Low level WC. Wash hand basin. Tall column style radiator. Part tiled walls. Tiled flooring. Wall mounted 'Duronic' electric heater.
LOUNGE/DINER
French doors leading to the conservatory. Two windows to the rear aspect and two double glazed windows to the side aspect. Smooth ceiling with feature beams. Two radiators. 'Stovax' wood burning stove with a brick hearth and oak mantelpiece. Stairs rising to the first floor with an understairs storage cupboard. Stable door leading to the kitchen/breakfast room.
CONSERVATORY
Double glazed French doors leading to the rear garden. Two double glazed windows to the rear aspect. Engineered oak flooring.
KITCHEN/BREAKFAST ROOM
Dual aspect with double glazed windows to the front and rear aspect. Smooth ceiling with inset spotlighting. Matching wall and base units with display cabinets. Inset stainless steel sink and drainer with contrasting work tops. Stone tiled splashback. Freestanding 'Stoves' cooker to remain. Space for fridge/freezer and washing machine. Radiator. Space for breakfast table and chairs. Tiled flooring.
FIRST FLOOR
LANDING
Double glazed window to the side aspect. Smooth ceiling. Feature part wood panelled walls.
BEDROOM ONE
Double glazed window to the rear aspect. Loft access. Built-in wardrobes.
BEDROOM TWO
Double glazed window to the front aspect. Smooth ceiling. Storage cupboard with 'Vaillant' combination boiler. Built-in wardrobes.
OUTSIDE
To the front of the property there is driveway parking. Outside tap. Side gated pedestrian access leading to the rear garden.
The private southerly aspect rear garden is a particular feature of the property and measures in excess of 100ft. At the start of the garden, there is a block paved seating area with well-stocked shrub borders and trees either side. A pergola leads to an area of lawn with a stepping stone path and winding slate chipped path either side. Approaching the summerhouse, there is a natural pond with a wooden bridge over and a beautiful selection of shrubs and plants either side of the pond. Continuing past the summerhouse there is a vegetable patch, greenhouse and further lawned area. At the bottom of the garden, there are two timber garden sheds. Gated rear pedestrian access leads to Russell Place.
COUNCIL TAX
Fareham Borough Council. Tax Band B. Payable 2024/2025. £1,604.87.
Important information
This is not a Shared Ownership Property
This is a Freehold property.
Property Ref: 2-58628_PFHCC_548162
Similar Properties
3 Bedroom End of Terrace House | £299,950
NO FORWARD CHAIN. This three bedroom end of terrace house is located in a popular and convenient area to the west of Far...
3 Bedroom Semi-Detached House | £299,500
A three bedroom semi-detached house located in a cul-de-sac within a popular residential area to the north-west of Fareh...
3 Bedroom Terraced House | £295,000
NO FORWARD CHAIN. A three bedroom family home located to the north of Fareham town centre close to local amenities which...
3 Bedroom Semi-Detached House | Offers Over £300,000
NO FORWARD CHAIN. An older style three bedroom semi-detached house located to the north of Fareham town centre with a la...
3 Bedroom Terraced House | £300,000
A much improved and substantially extended three bedroom family home located within a popular residential area to the no...
2 Bedroom Detached Bungalow | Offers Over £300,000
A wonderful opportunity to acquire a substantial, extended detached bungalow situated in a popular and convenient locati...

Pearsons Estate Agents (Fareham)
21 West Street, Fareham, Hampshire, PO16 0BG
How much is your home worth?
Use our short form to request a valuation of your property.
Request a Valuation
