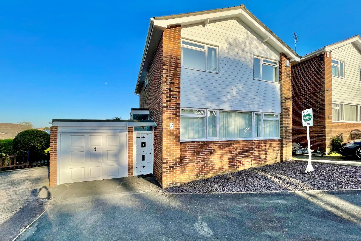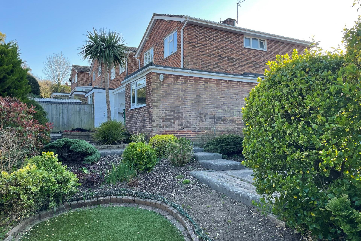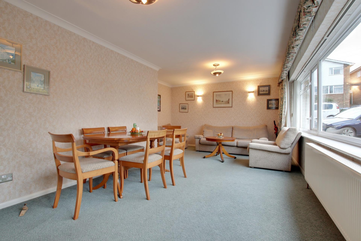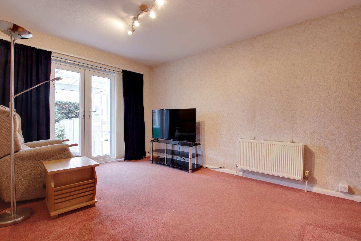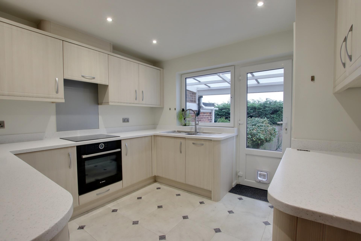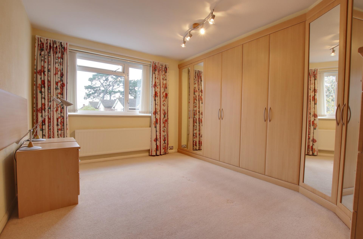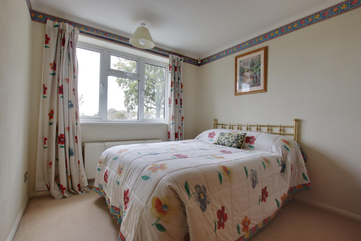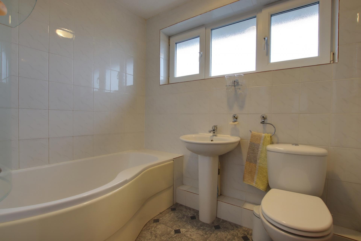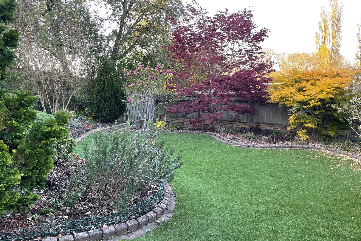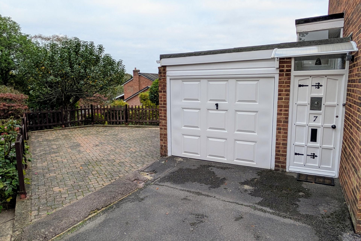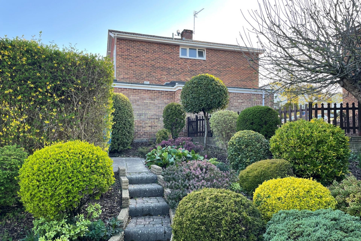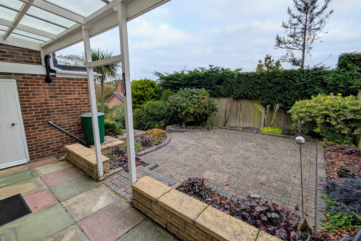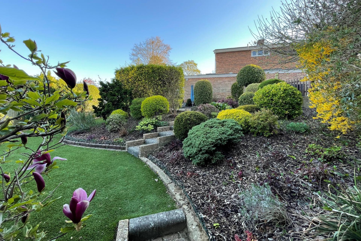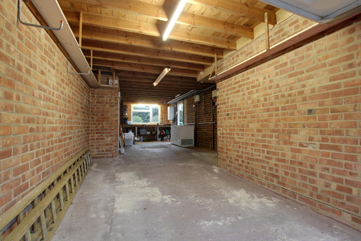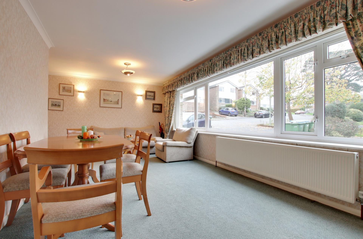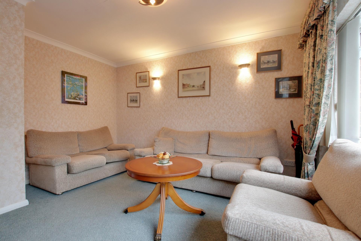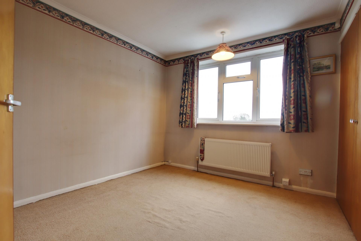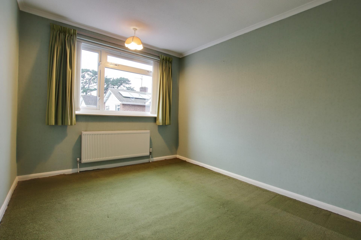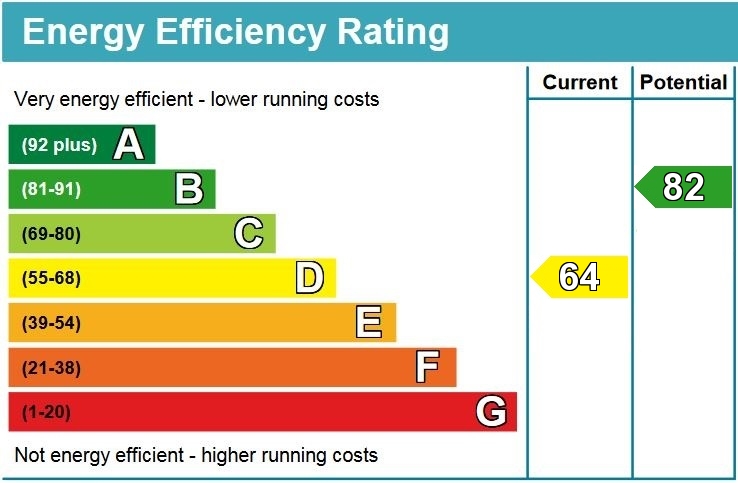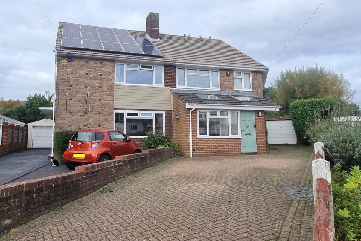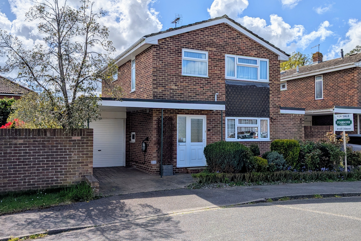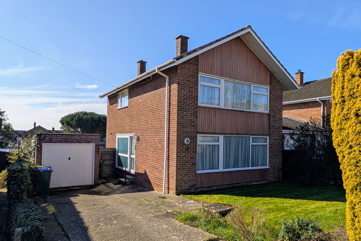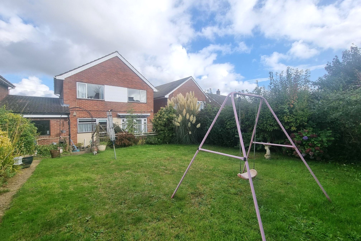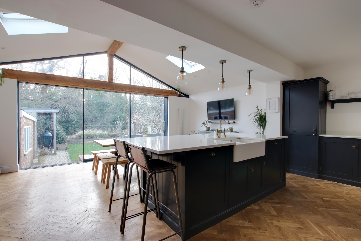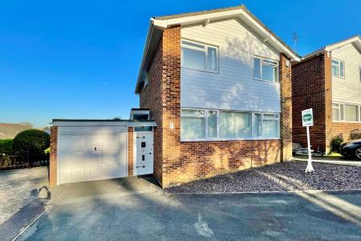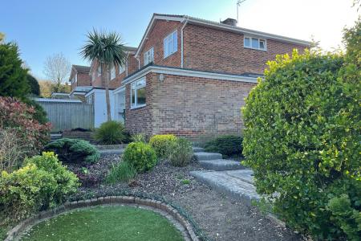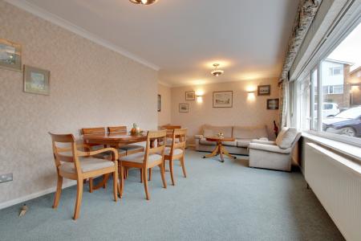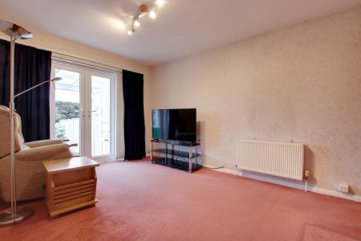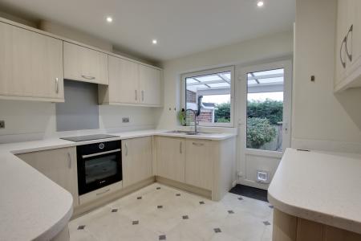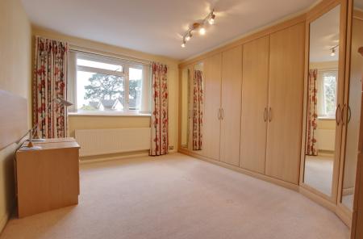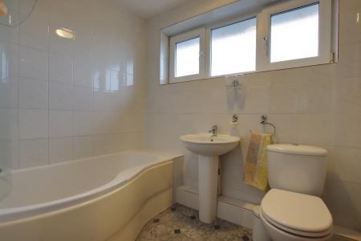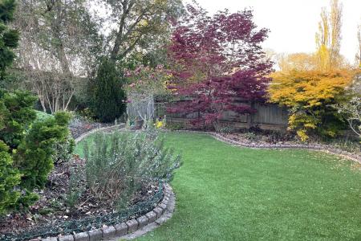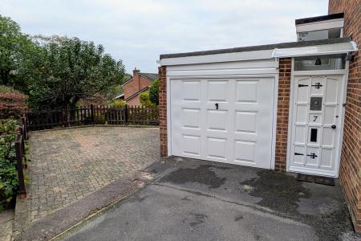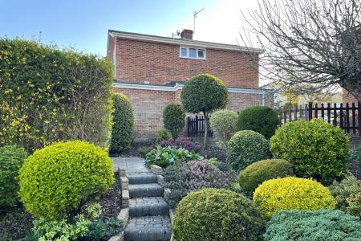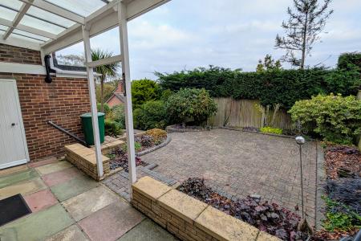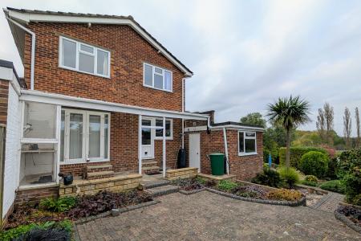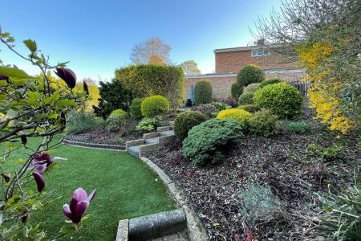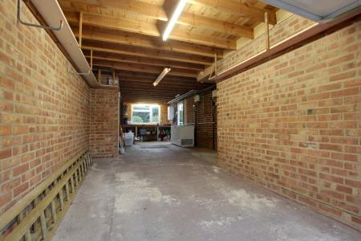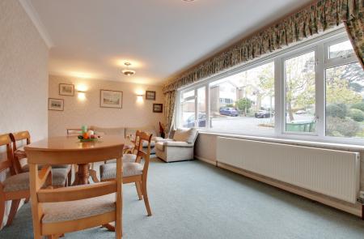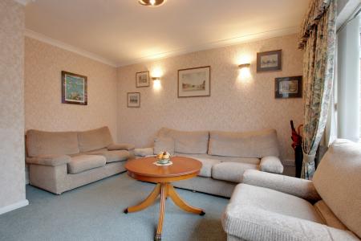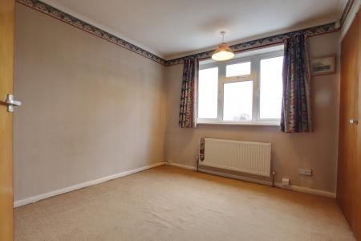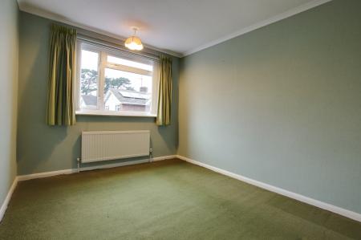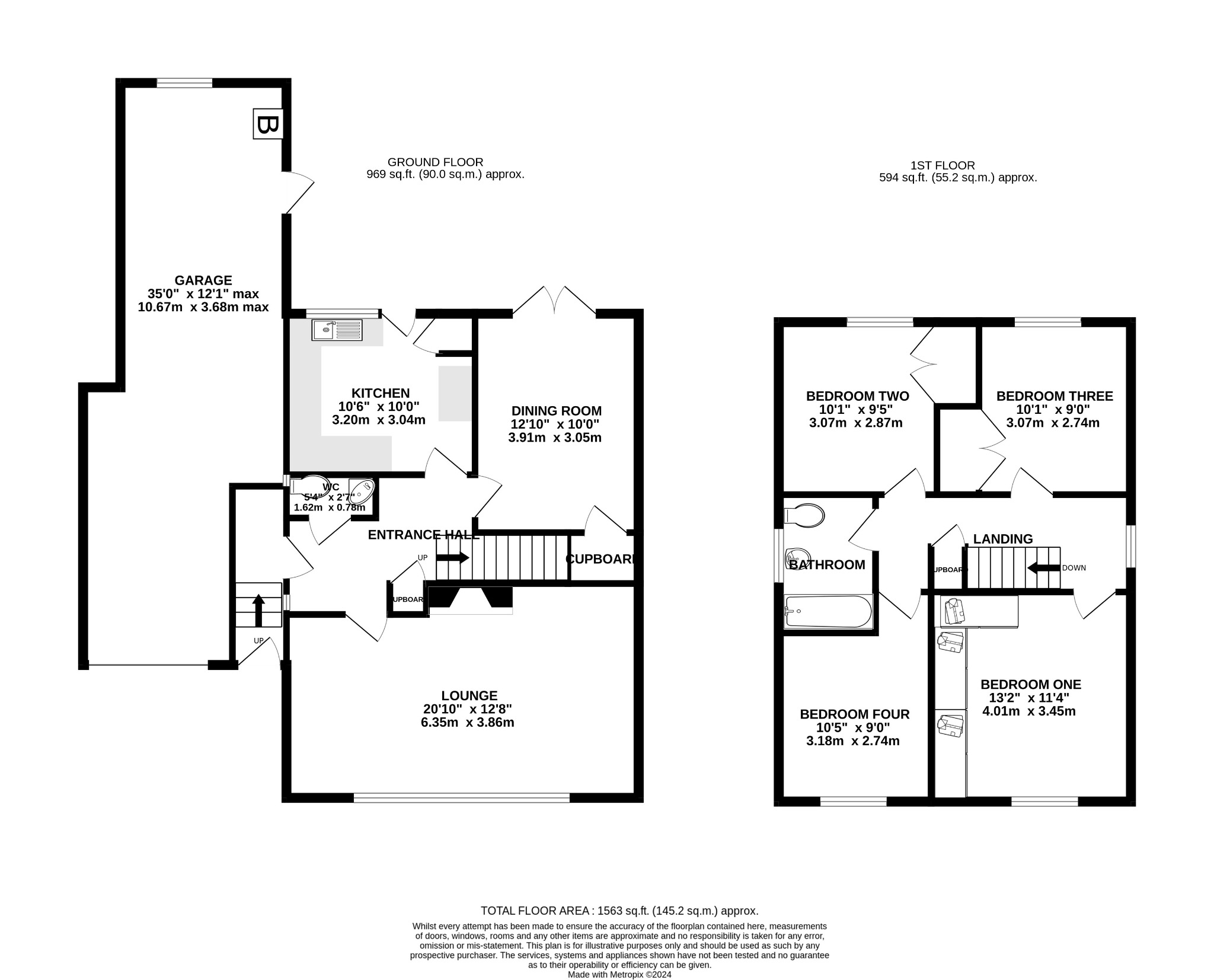- DETACHED FAMILY HOME
- UPLANDS SCHOOL CATCHMENT AREA
- FOUR BEDROOMS
- NO FORWARD CHAIN
- RE-FITTED KITCHEN
- LOUNGE & DINING ROOM
- FAMILY BATHROOM
- DRIVEWAY PARKING & TANDEM LENGTH GARAGE
- LANDSCAPED REAR GARDEN & ADDITIONAL PARKING
- EPC RATING D
4 Bedroom Detached House for sale in Fareham
DESCRIPTION
NO FORWARD CHAIN. A well-proportioned four bedroom detached family home located in a cul de sac position within catchment to Uplands Primary School, which is curriculum linked to Cams Hill Secondary School. The property's accommodation briefly comprises; entrance porch, which leads to an entrance hall, downstairs cloakroom, a full width lounge, separate dining and a re-fitted kitchen. On the first floor, four bedrooms can be found sharing the three piece family bathroom. The property benefits from double glazing and is warmed by gas central heating. There is off-road parking available to the driveway, which in turn provides access to the large tandem length GARAGE. There is additional parking to the side of the garage and a landscaped rear garden. As sole agents we would highly recommend an early inspection.
DOUBLE GLAZED DOOR TO:
ENTRANCE PORCH
Steps leading to front door with part glazed door to:
ENTRANCE HALL
Stairs to first floor. Radiator. Cloaks cupboard with radiator. Doors to:
CLOAKROOM
Double glazed window to side elevation. Low level close coupled WC. Wash hand basin.
LOUNGE
Double glazed window to front elevation. Radiator. Wall lights.
DINING ROOM
Double glazed French doors leading to garden. Radiator. Understairs storage cupboard.
KITCHEN
A well appointed kitchen which has been recently re-fitted and has a range of wall and base level units with moulded 'Wharf' seamless work surfaces and splashback over. Fitted stainless steel one and a half bowl single drainer sink unit. Built-in 'Bosch' four ring induction hob with cooker hood over and 'Bosch' oven and grill under. Built-in and concealed dishwasher. Plumbing for washing machine. Larder cupboard. Built-in and concealed fridge. Double glazed window and double glazed door to rear garden. Inset ceiling spotlights.
FIRST FLOOR
LANDING
Double glazed window to side elevation. Access to loft space. Storage cupboard. Doors to:
BEDROOM ONE
Double glazed window to front elevation. Comprehensive range of built-in wardrobes with bedside tables and chest of drawers. Radiator.
BEDROOM TWO
Double glazed window to rear elevation. Radiator. Built-in wardrobe.
BEDROOM THREE
Double glazed window to rear elevation. Radiator. Built-in wardrobe.
BEDROOM FOUR
Double glazed window to front elevation. Radiator.
BATHROOM
Double glazed window to side elevation. Shower/bath with shower unit over and shower screen. Low level close coupled WC. Pedestal wash hand basin. Radiator. Tiled walls. Electric shaver point. Wall mounted mirrored bathroom cabinet.
OUTSIDE
Off-road parking is available to the driveway, which in turn provides access to the garage. There is a further area of block paving to the side of the garage which is suitable for further vehiclular parking.
The tandem length GARAGE is a particular feature and measures 35' in length, has power and light and a wall mounted gas boiler serving the central heating for the property.
The rear garden has a covered patio area directly outside the kitchen and dining room, ideal for entertaining. The remainder of the garden is on various tiers and extends away from the property and behind the parking area. There is an area of artificial lawn and well-tended flower and shrub borders. The garden is is fence enclosed and has gated side access.
COUNCIL TAX
Fareham Borough Council. Tax Band E. Payable 2024/2025. £2,521.93.
Important Information
- This is a Freehold property.
Property Ref: 2-58628_PFHCC_634246
Similar Properties
2 Bedroom Detached Bungalow | £425,000
A wonderful opportunity to purchase a two bedroom detached bungalow located on arguably one of the best plots within thi...
4 Bedroom Semi-Detached House | £425,000
This substantially extended four bedroom semi-detached house occupies a generous corner plot position and is located in...
4 Bedroom Detached House | £425,000
NO FORWARD CHAIN. A well-presented four bedroom detached family home located within a small cul de sac within close prox...
3 Bedroom Detached House | £435,000
NO FORWARD CHAIN. A three bedroom detached family home located within the sought after development of Uplands with a gen...
4 Bedroom Detached House | £435,000
This well-proportioned four bedroom detached house is located in the highly regarded and ever popular Uplands Developmen...
WALLINGTON SHORE ROAD, WALLINGTON. GUIDE PRICE £450,000 - £475,000.
3 Bedroom Semi-Detached House | Guide Price £450,000
GUIDE PRICE £450,000 - £475,000. This beautifully presented three bedroom semi-detached house is positioned within the e...

Pearsons Estate Agents (Fareham)
21 West Street, Fareham, Hampshire, PO16 0BG
How much is your home worth?
Use our short form to request a valuation of your property.
Request a Valuation
