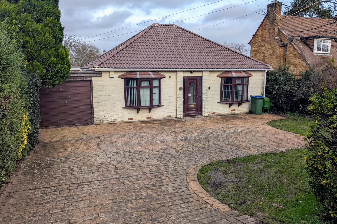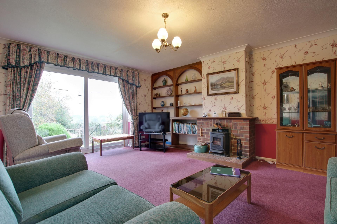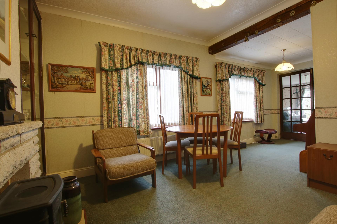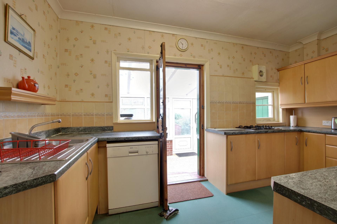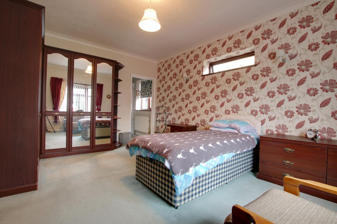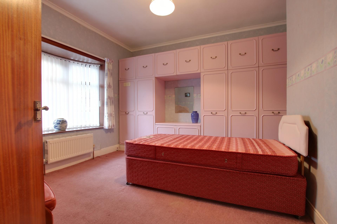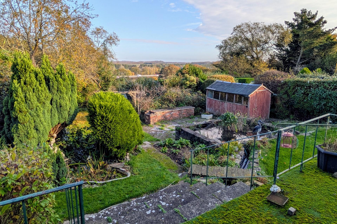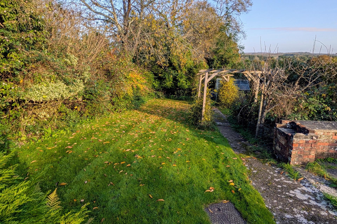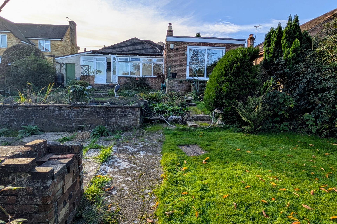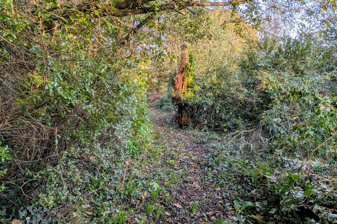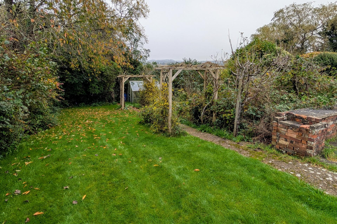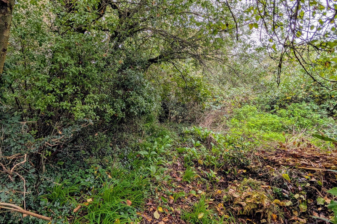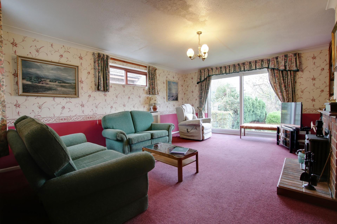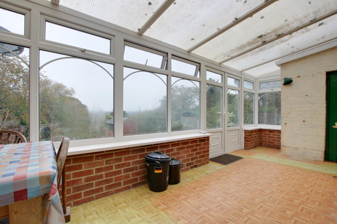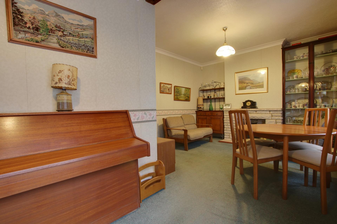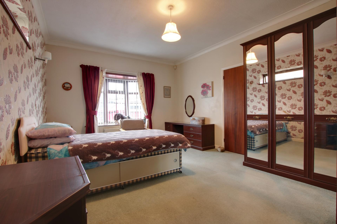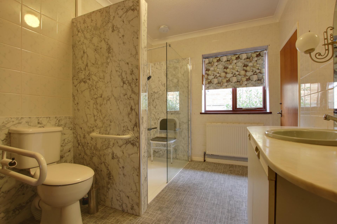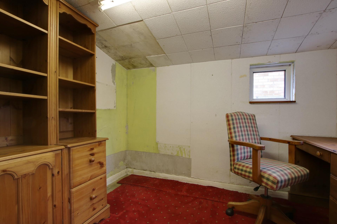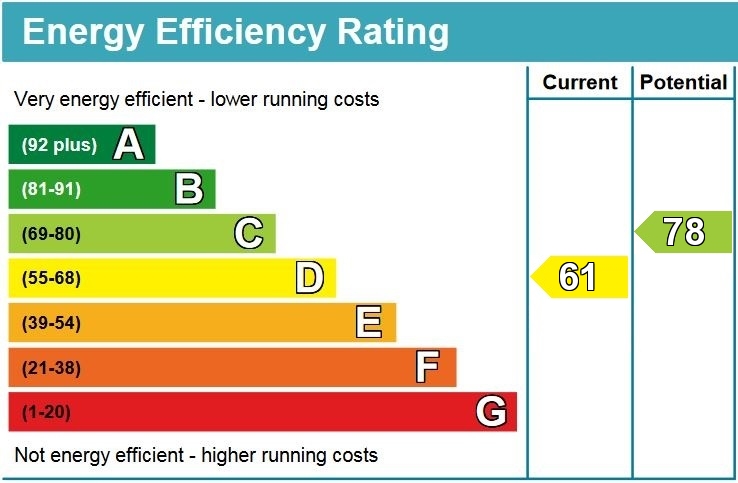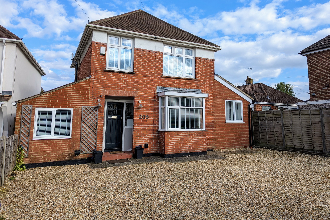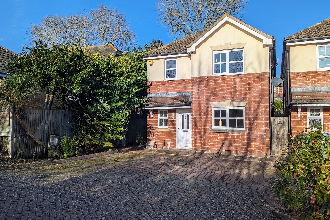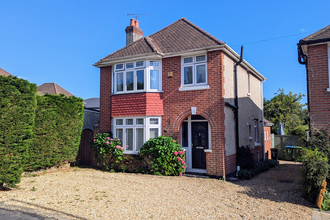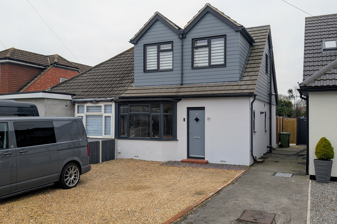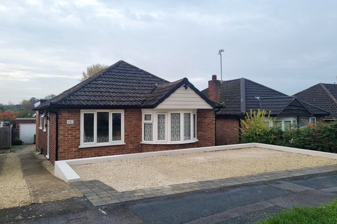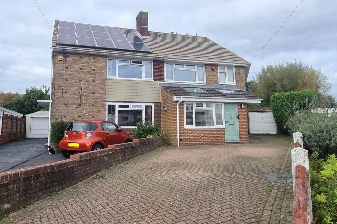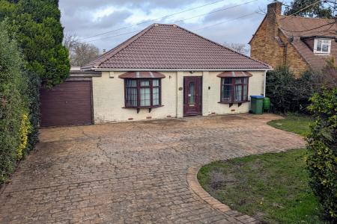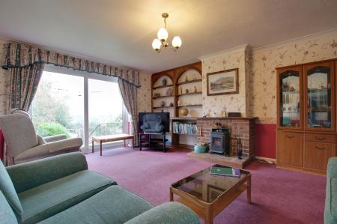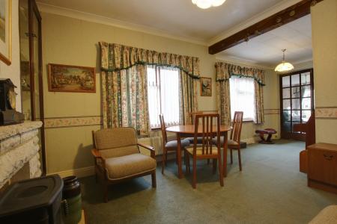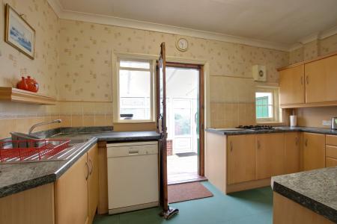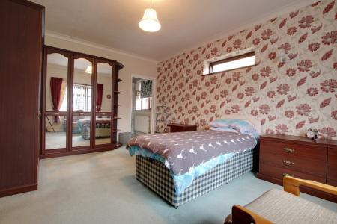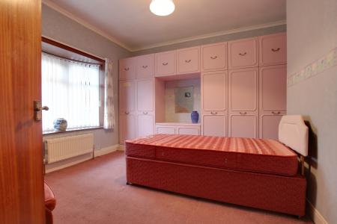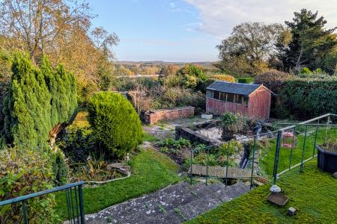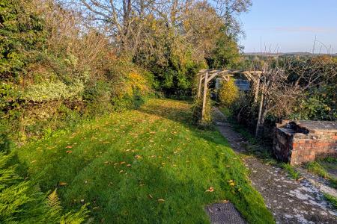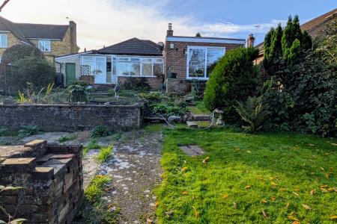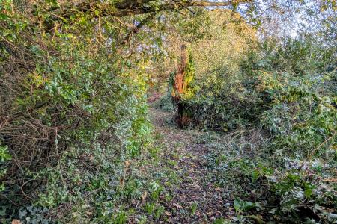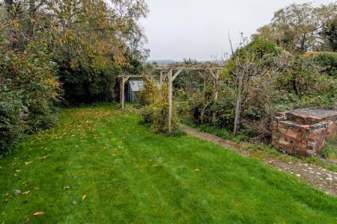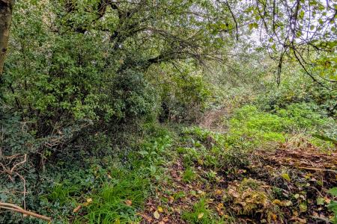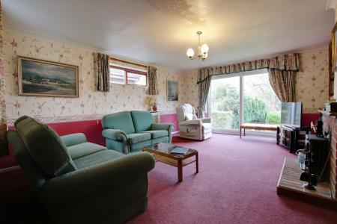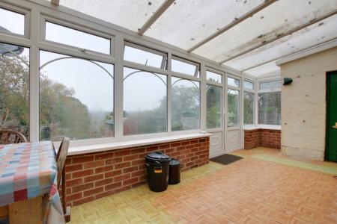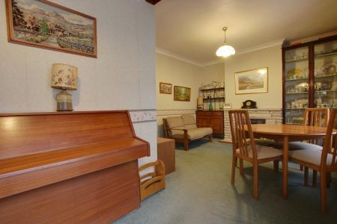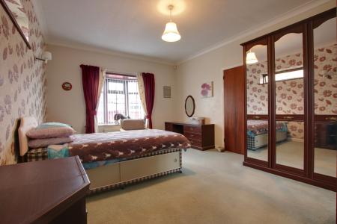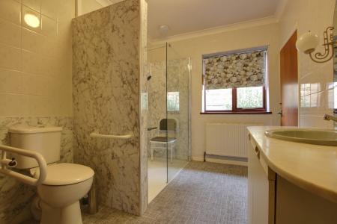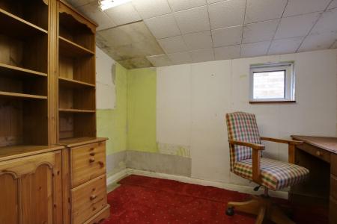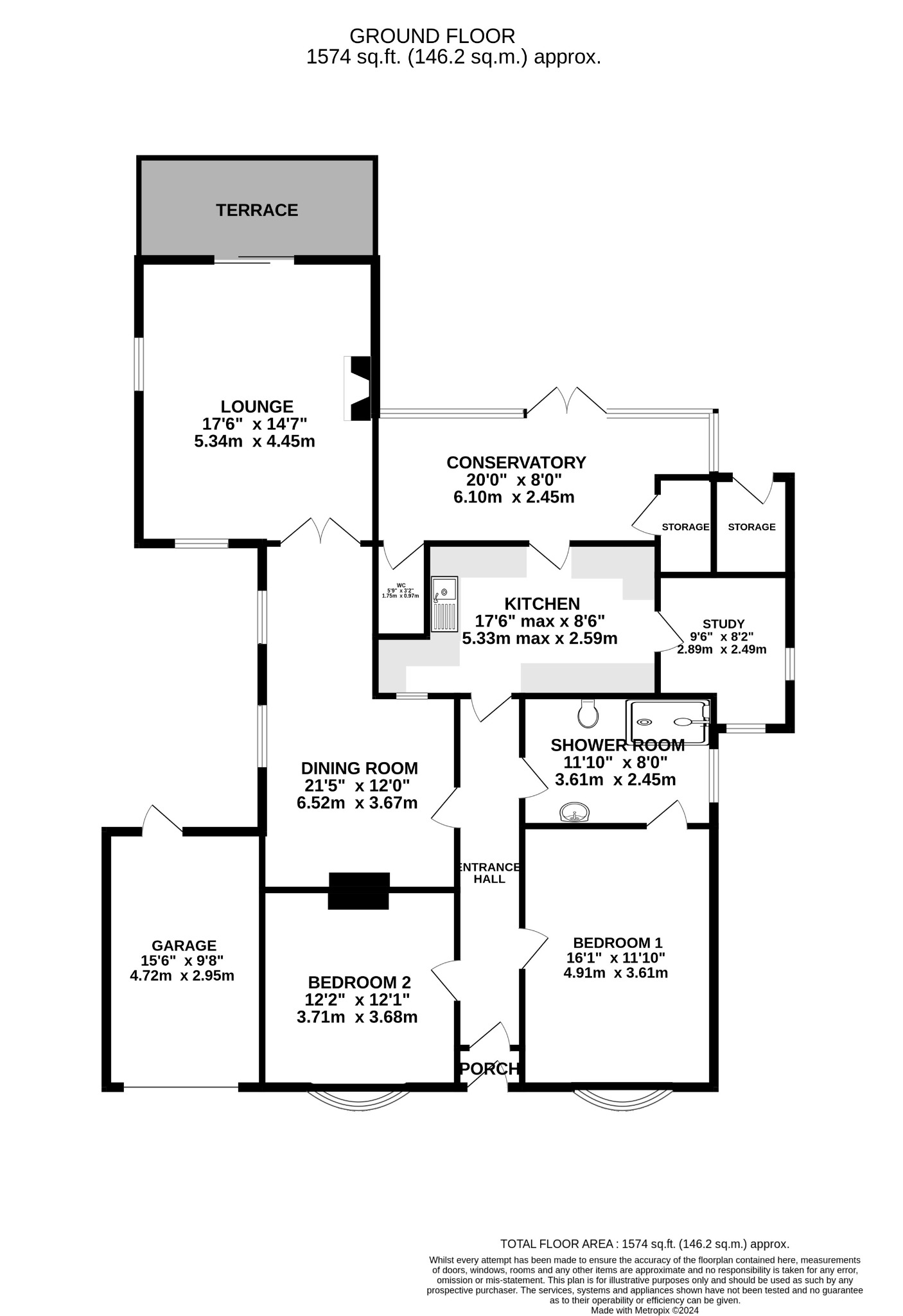- DETACHED BUNGALOW
- SITUATED ON A LARGE GARDEN PLOT
- TWO BEDROOMS
- NO FORWARD CHAIN
- DINING ROOM, LOUNGE & STUDY
- SHOWER ROOM
- CONSERVATORY
- DRIVEWAY PARKING & GARAGE
- LARGE REAR GARDEN
- EPC RATING D
2 Bedroom Detached Bungalow for sale in Fareham
DESCRIPTION
GUIDE PRICE £400,000 - £425,000. NO FORWARD CHAIN. An excellent opportunity to purchase a detached bungalow on a large garden plot which requires updating and offers great scope for major improvements to create a wonderful family home. The property's accommodation briefly comprises; entrance porch leading to an entrance hall, there are two bedrooms, a dining room which flows through to a lounge overlooking the garden, a kitchen, study, shower room and double glazed conservatory. The property benefits from double glazing and is warmed by gas central heating. There is off-road parking available to the driveway to the front of the property, an attached GARAGE and a large rear garden. As sole agents we would highly recommend an early inspection.
DOUBLE GLAZED DOOR TO:
ENTRANCE PORCH
Cloaks hanging space and multi-paned door to:
ENTRANCE HALL
Radiator. Access to loft space with pull down ladder. Doors to:
BEDROOM ONE
Double glazed bow window to front elevation and double glazed high level window to side elevation. Radiator. Range of fitted wardrobes. Coved and textured ceiling. Door to shower room.
BEDROOM TWO
Double glazed bow window to front elevation. Radiator. Coved and textured ceiling. Range of built-in wardrobes.
SHOWER ROOM
This 'Jack and Jill' shower room is accessed from the hallway and bedroom one. Double glazed window to side elevation. Large walk-in shower cubicle with 'Mira' digital shower controls. Low level close coupled WC. Vanity unit with wash hand basin and storage beneath. Radiator. Tiled walls.
KITCHEN
Two windows and part glazed door leading to conservatory. Kitchen comprising; stainless steel one and a half bowl sink unit with cupboard under. Further range of wall and base level units with roll edge work surfaces over and splashback tiling. Built-in four ring gas hob. Built-in eye level double oven and grill with recess for fridge/freezer. Radiator. Coved and textured ceiling. Door to:
STUDY
Double glazed window to front and side elevation. Radiator.
DINING ROOM
Two double glazed windows to side elevation. Glass fronted display cabinet built into chimney breast recess. Radiator. Coved and textured ceiling. Glazed double doors leading to:
LOUNGE
Double glazed patio doors leading to the garden terrace which overlooks the rear garden and double glazed window to front elevation and double glazed high level window to side elevation. Radiator with decorative cover. Coved and textured ceiling. Chimney breast with fitted log burner. Display shelving shelving built-into chimney breast recess.
CONSERVATORY
Double glazed window lean-to conservatory with double glazed French doors leading to garden. Plumbing for washing machine. Storage cupboard with wall mounted 'Worcester' boiler installed in June 2022.
OUTSIDE WC
With high level WC.
OUTSIDE
Off-road parking is available to the driveway for several cars, which in turn provides access to:
GARAGE: Accessible via up and over door.
The extensive rear garden is a particular feature of the property and has numerous lawned and seating areas with a selection of flower and shrub borders. There is a garden pond and a further garden area which requires cultivation.
COUNCIL TAX
Fareham Borough Council. Tax Band E. Payable 2024/2025. £2,521.93.
Important Information
- This is a Freehold property.
Property Ref: 2-58628_PFHCC_682700
Similar Properties
HIGHLANDS ROAD, FAREHAM. GUIDE PRICE £400,000 - £425,000.
4 Bedroom Detached House | Guide Price £400,000
GUIDE PRICE £400,000 - £425,000. A superb opportunity to purchase this extended older style three/four bedroom detached...
REGENCY PLACE, FAREHAM. GUIDE PRICE £400,000 - £420,000.
4 Bedroom Detached House | Guide Price £400,000
GUIDE PRICE £400,000 - £420,000. NO FORWARD CHAIN. A four bedroom detached family home located in a cul-de-sac position...
3 Bedroom Detached House | £400,000
This well-presented three bedroom extended detached house is ideally located just west of Fareham town centre and within...
3 Bedroom Semi-Detached House | £410,000
A beautifully presented three bedroom semi-detached house which has undergone major improvements and alterations to crea...
3 Bedroom Detached Bungalow | £415,000
An excellent opportunity to purchase this superbly presented three bedroom extended detached bungalow located in a conve...
4 Bedroom Semi-Detached House | £425,000
This substantially extended four bedroom semi-detached house occupies a generous corner plot position and is located in...

Pearsons Estate Agents (Fareham)
21 West Street, Fareham, Hampshire, PO16 0BG
How much is your home worth?
Use our short form to request a valuation of your property.
Request a Valuation
