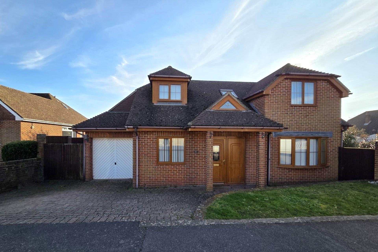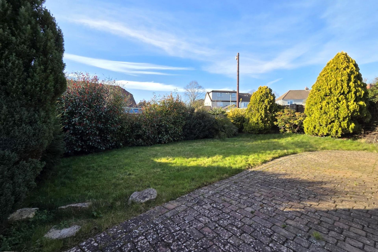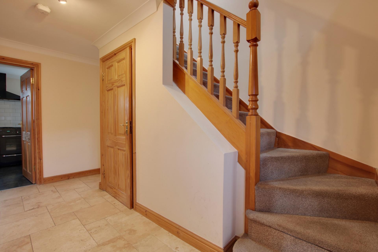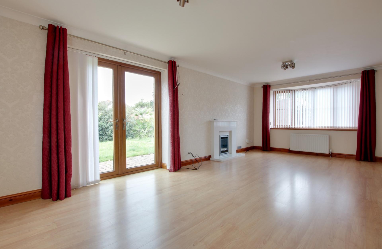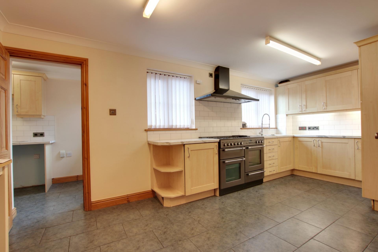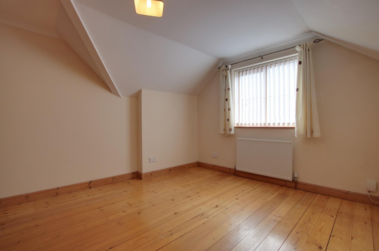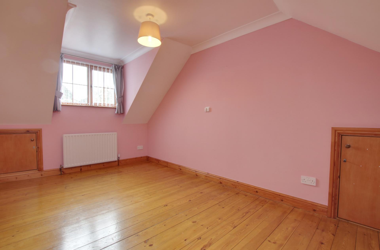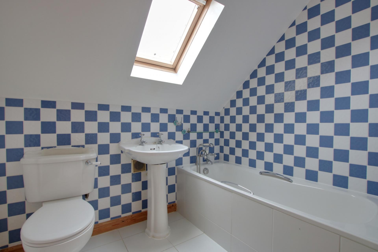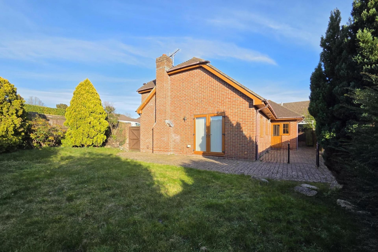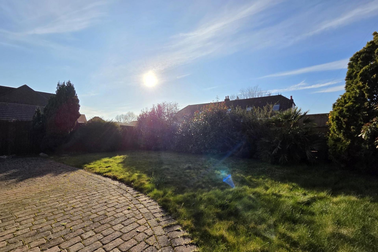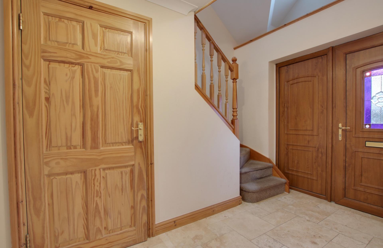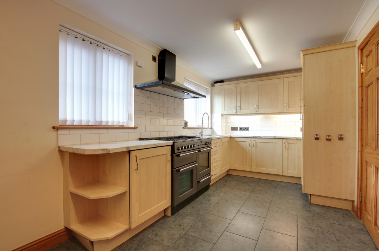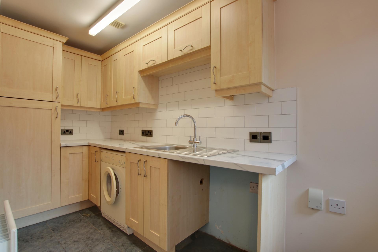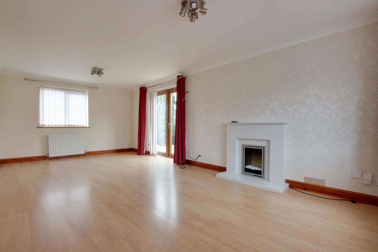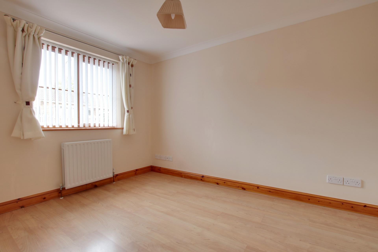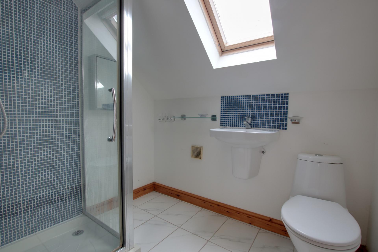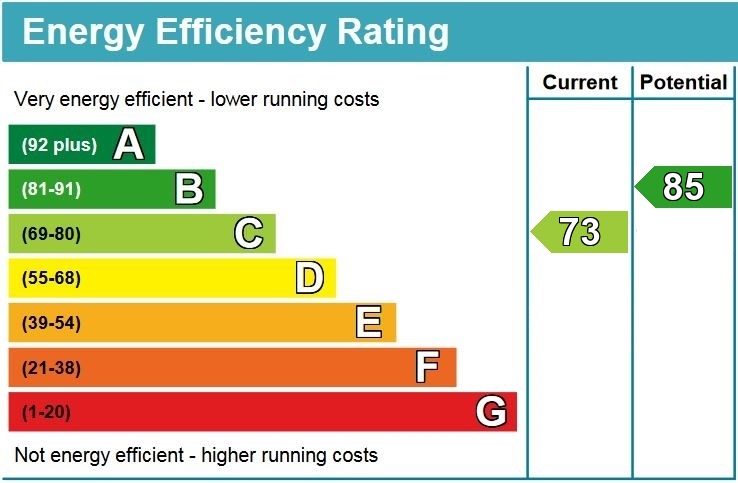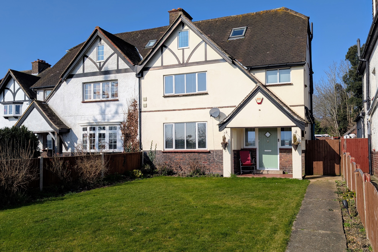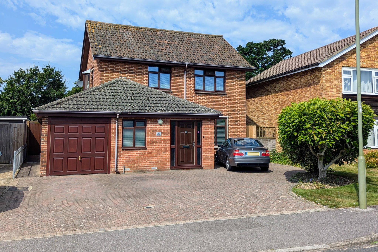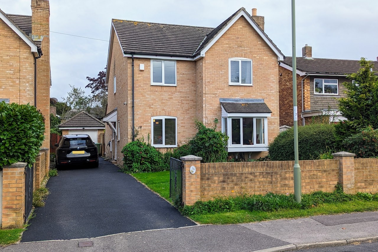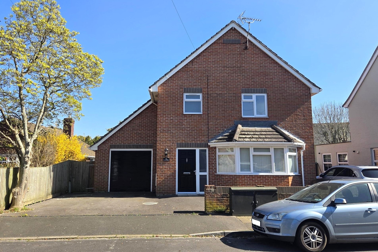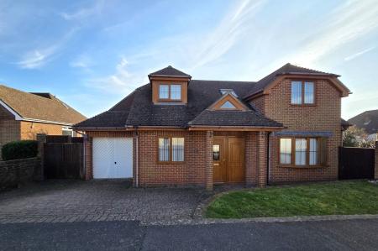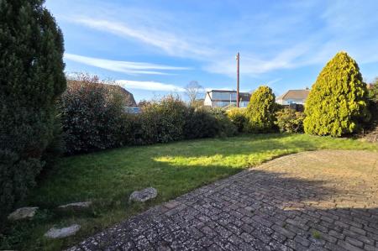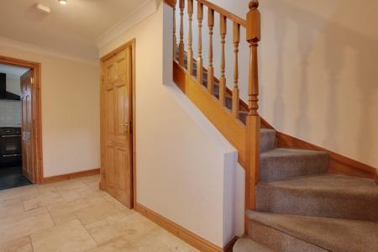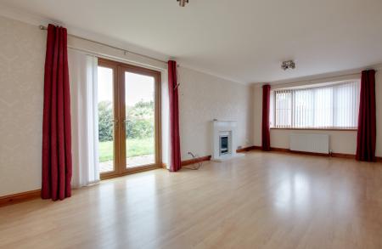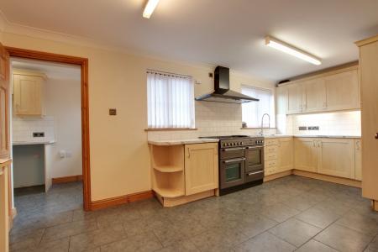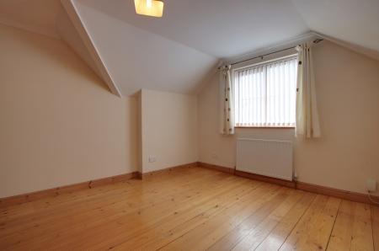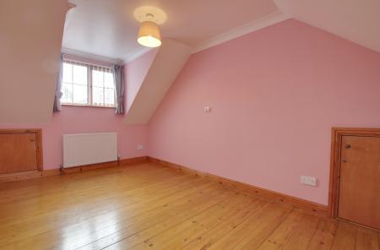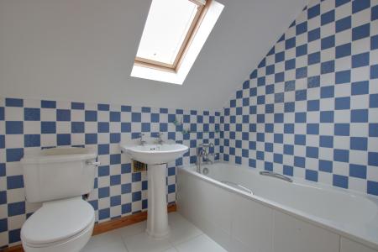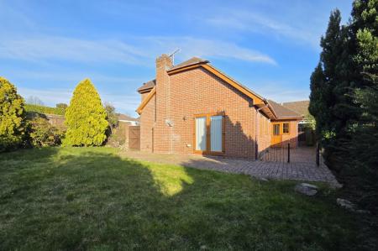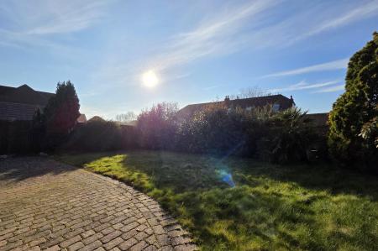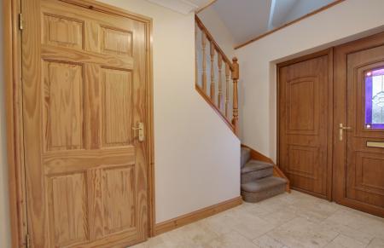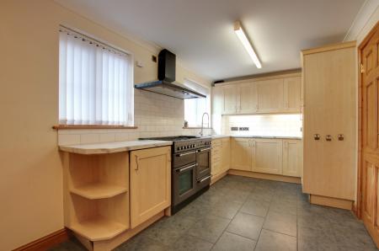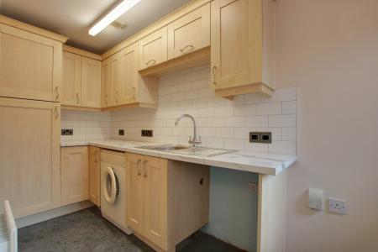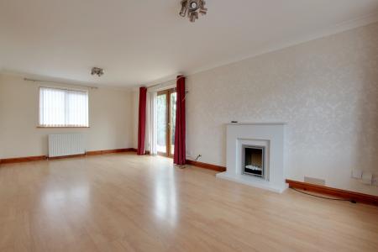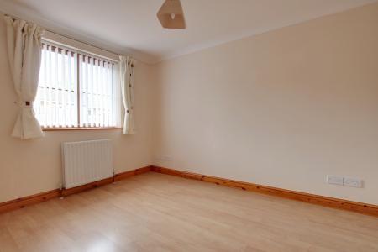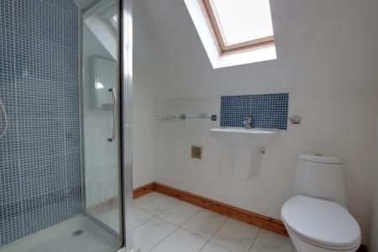- INDIVIDUALLY BUILT DETACHED HOUSE
- HIGHLY REGARDED ROAD
- THREE BEDROOMS
- DUAL ASPECT LOUNGE/DINER
- KITCHEN/BREAKFAST ROOM
- UTILITY ROOM
- EN-SUITE
- INTEGRAL GARAGE
- SOUTH AND WEST FACING GARDENS
- EPC RATING C
3 Bedroom Detached House for sale in Fareham
DESCRIPTION
NO FORWARD CHAIN. Situated in this highly regarded road within the popular district of Down End is this impressive and individually built detached house. As you enter the property there is a generous reception hall with partially vaulted ceiling and gallery landing above and door to the cloakroom. There is a dual aspect lounge/diner, downstairs double bedroom, fitted kitchen/breakfast room and utility room. On the first floor the gallery landing provides access to two bedrooms, the master having its own en-suite shower room. A family bathroom completes the accommodation. Outside, the property has a drive with parking for two vehicles, integral garage and attractive landscaped south and west facing gardens enjoying a good degree of privacy. Viewing strongly recommended
RECEPTION HALL
Overlooked by the first floor gallery landing with staircase to first floor. Limestone flooring. Radiator. Doors off.
CLOAKROOM
Limestone flooring. Low level WC. Hand basin with cupboard below. Radiator.
BEDROOM THREE
Double glazed window to front elevation. Wood effect laminate flooring. Radiator.
LOUNGE/DINER
Light and airy reception room has a triple aspect with windows to front and rear elevations and double doors opening onto the garden. Wood effect flooring. Electric fire within decorative surround. Two radiators.
KITCHEN/BREAKFAST ROOM
Two double glazed windows to rear elevation. Range of fitted kitchen units including base cupboards with drawers and matching wall units. Marble effect working surfaces with tiled surrounds and inset one and a half bowl sink unit with mixer tap. ‘Leisure’ canopy extractor hood with ‘Leisure Zenith 110’ dual fuel range cooker below. The cooker has a five burner gas hob with an electric hob adjacent and two electric ovens and grill. Integrated ‘Bosch’ dishwasher. Space for American style fridge/freezer if required. Radiator. Tiled floor. Ample space for table and chairs. Door to:
UTILITY ROOM
Double glazed door leading to the rear garden. Space for fridge/freezer if required. Range of floor and wall cupboards. Marble effect working surfaces. Inset single drainer stainless steel sink unit. Tiled floor. Radiator. Space for washing machine and tumble dryer. Door to integral garage.
FIRST FLOOR
GALLERY LANDING
With Velux roof window, balustrade and spindles overlooking the reception hall.
FAMILY BATHROOM
Velux roof window. Panelled bath with mixer tap. Low level WC. Pedestal hand basin. Tiled floor. Heated towel rail. Mainly tiled walls.
BEDROOM ONE
Double glazed window to front elevation. Exposed floorboards. Radiator. Built-in wardrobe range.
EN-SUITE SHOWER ROOM
Double glazed Velux roof window to rear elevation. Built-in shower cubicle with fitted shower. Low level WC. Hand basin. Heated towel rail. Tiled floor.
BEDROOM TWO
Double glazed window to front elevation. Velux roof window to rear. Exposed floorboards. Radiator. Built-in eaves storage space.
OUTSIDE
The property is approached over a block paved driveway which provides space for parking and access to:
INTEGRAL GARAGE
Power and light. Loft space for storage.
The block paving continues to the side of the property providing space for two external storage sheds. Behind the property there is a further block paved area with gate leading to the established lawned garden and patio. The south and west aspect garden is fully enclosed with a wide variety of mature shrubs and trees and enjoys a good degree of privacy.
COUNCIL TAX
Fareham Borough Council. Tax Band E. Payable 2024/2025. £2,521.93.
Important Information
- This is a Freehold property.
Property Ref: 2-58628_PFHCC_684194
Similar Properties
4 Bedroom Semi-Detached House | £535,000
This substantial four bedroom extended semi-detached house is arranged over three floors and benefits from stunning view...
3 Bedroom Detached House | £530,000
NO FORWARD CHAIN. A beautifully presented three bedroom detached house located in one of our most sought after roads wit...
HAREBELL CLOSE, FAREHAM. GUIDE PRICE £525,000 - £550,000.
4 Bedroom Detached House | Guide Price £525,000
GUIDE PRICE £525,000 - £550,000. A well-presented four bedroom detached family home located in a cul-de-sac position wit...
4 Bedroom Detached House | £550,000
NO FORWARD CHAIN. This impressive family home is situated in a popular location on the western side of the town centre....
4 Bedroom Detached House | £550,000
NO FORWARD CHAIN. A rare opportunity to purchase an individual built detached family house situated in a highly regarded...
3 Bedroom Detached House | £550,000
A wonderful opportunity to purchase a characterful chalet style detached bungalow located in one of Fareham’s most sough...

Pearsons Estate Agents (Fareham)
21 West Street, Fareham, Hampshire, PO16 0BG
How much is your home worth?
Use our short form to request a valuation of your property.
Request a Valuation
