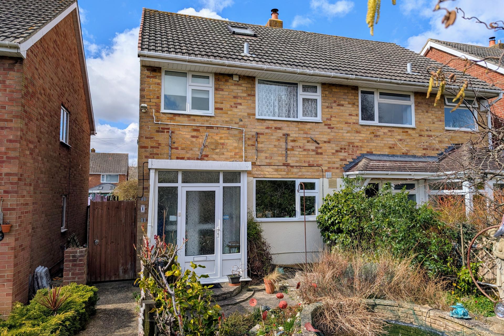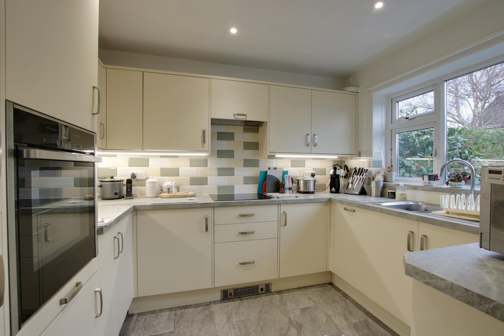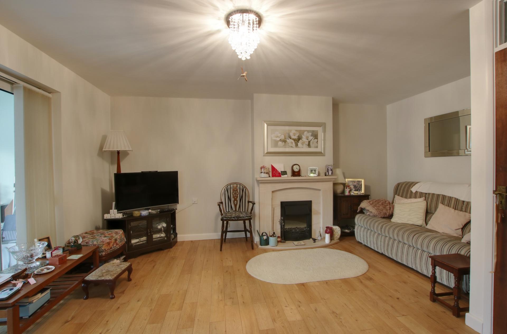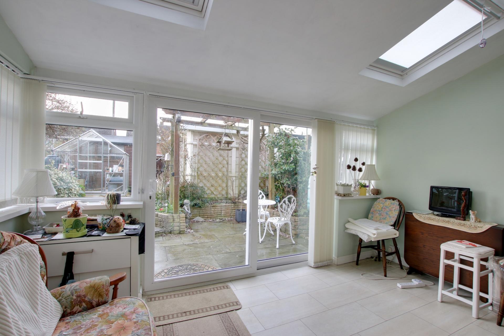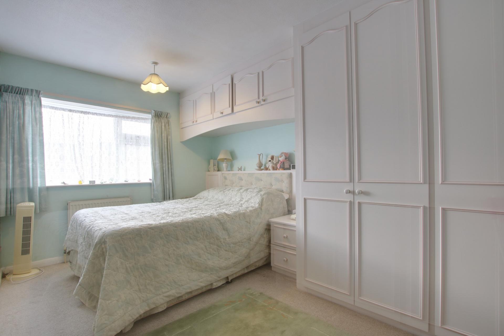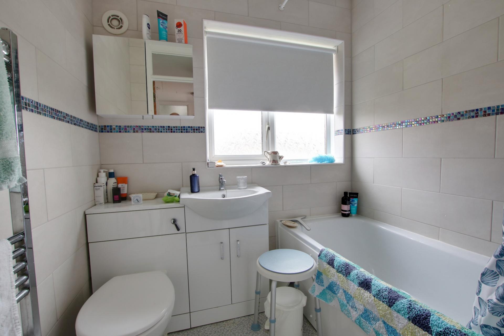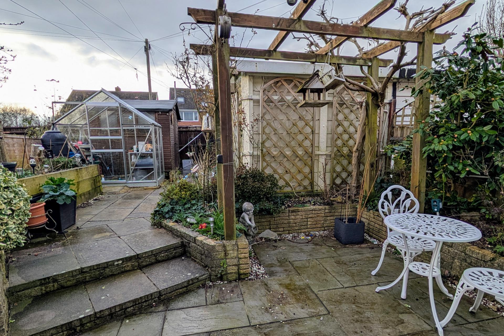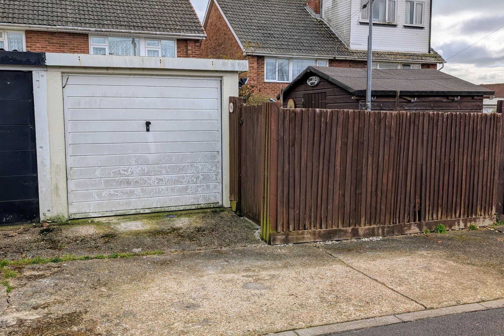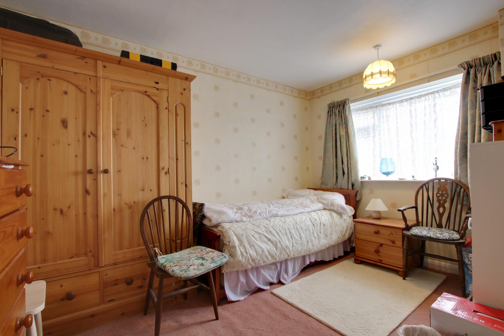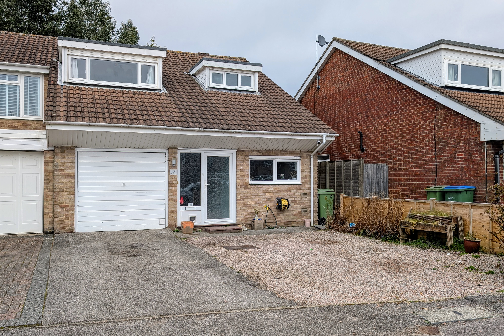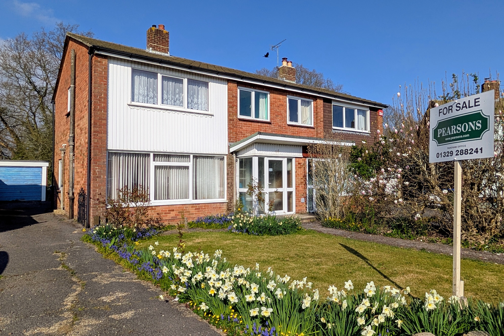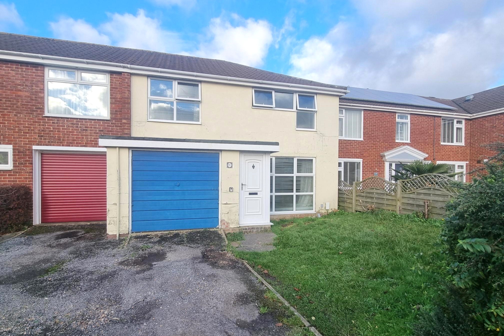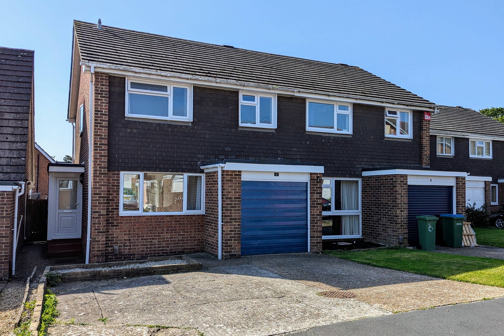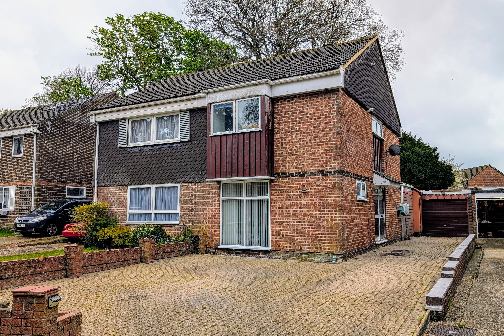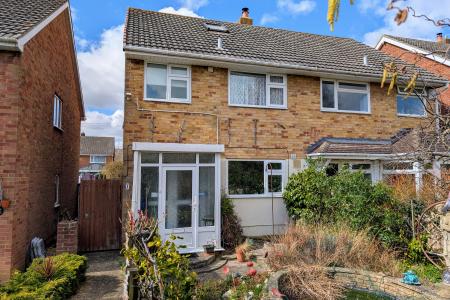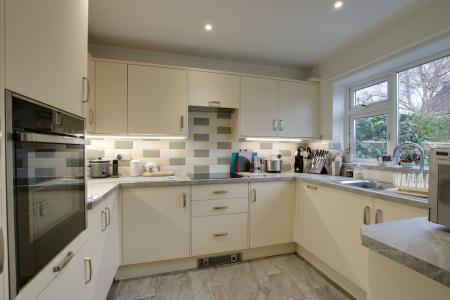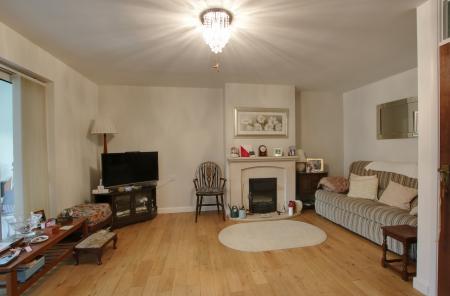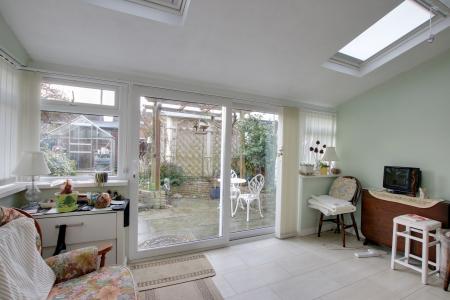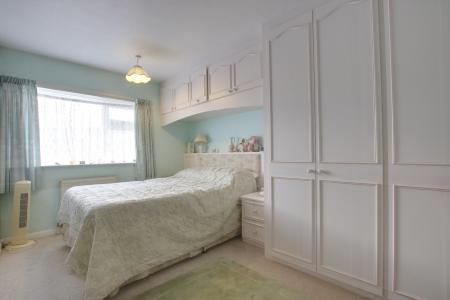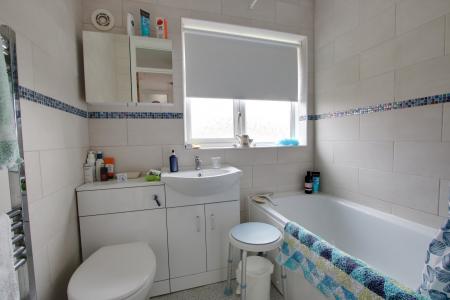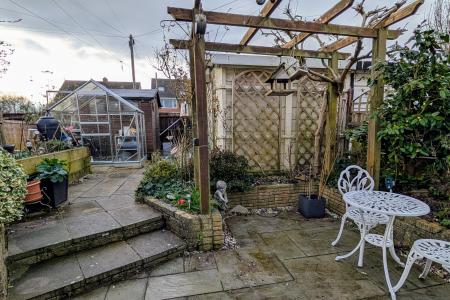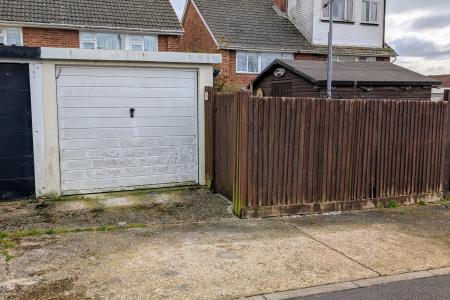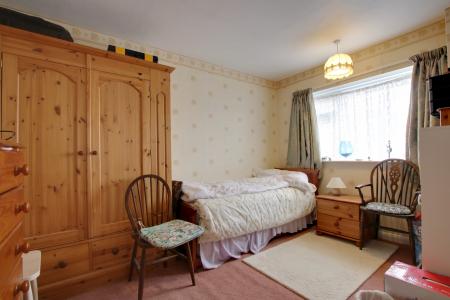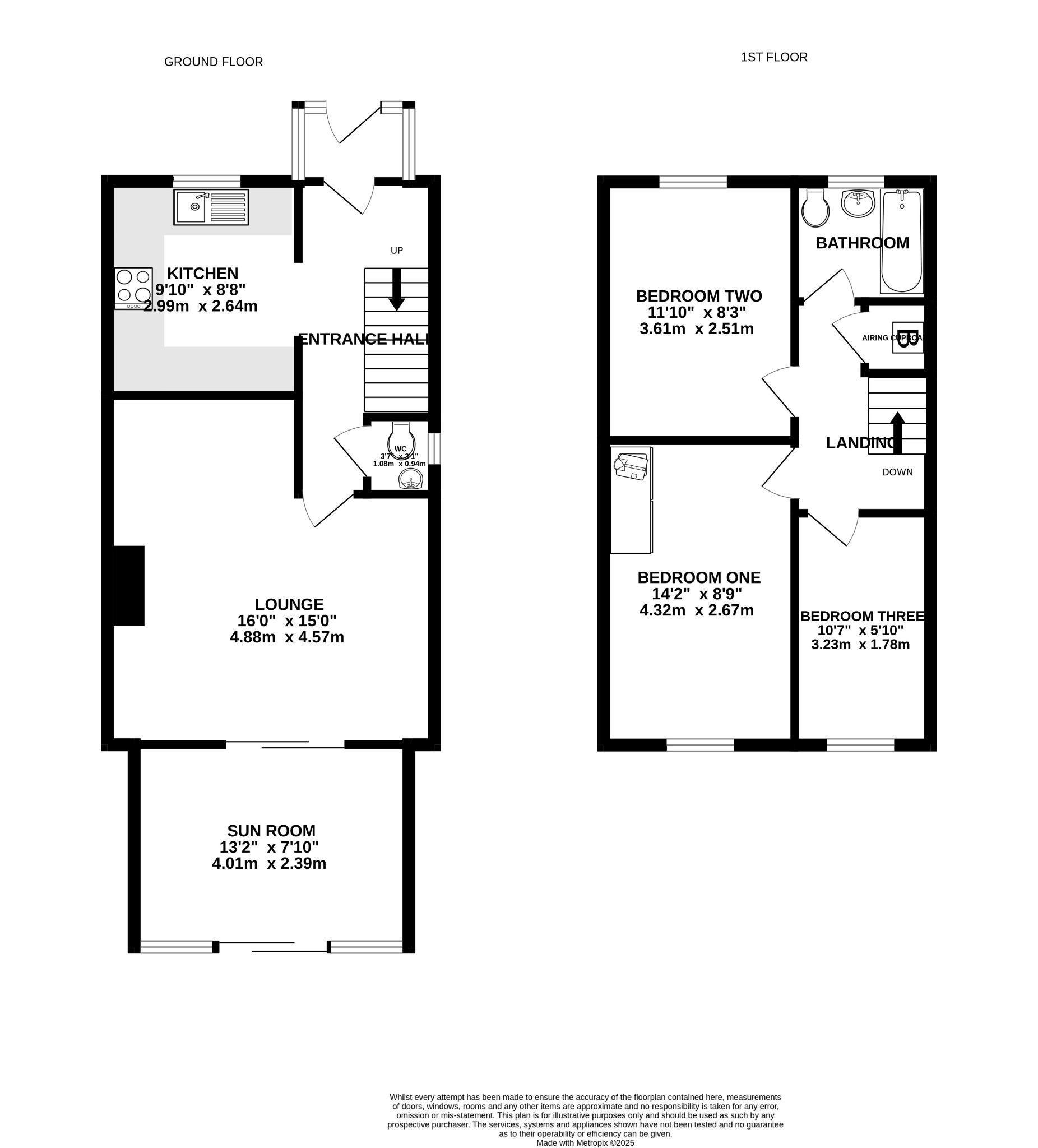- A WELL-PRESENTED SEMI-DETACHED HOUSE
- LOCATED ON THE FAREHAM/PORTCHESTER BORDER
- THREE BEDROOMS
- NO FORWARD CHAIN
- RE-FITTED KITCHEN
- LIVING ROOM & SUN ROOM
- FAMILY BATHROOM
- GARAGE
- REAR GARDEN
- EPC RATING TBC
3 Bedroom Semi-Detached House for sale in Fareham
DESCRIPTION
A well-presented three bedroom semi-detached house located in an off-road position on the Fareham/Portchester border. The property, which is offered with NO FORWARD CHAIN briefly comprises; entrance hall, downstairs cloakroom, re-fitted kitchen and living room. The accommodation has been improved with the addition of a sun room with a solid roof with 'Velux' windows and double glazed patio doors leading to the garden. On the first floor, three bedrooms can be found sharing the re-fitted family bathroom. The property benefits from double glazing and is warmed by gas central heating. There is a GARAGE located within the rear garden and is accessed by a service road to the rear.
DOUBLE GLAZED DOOR TO:
ENTRANCE PORCH
Double glazed windows to side and double glazed door to:
ENTRANCE HALL
Stairs to first floor. Understairs storage cupboard. Radiator. Wooden flooring which flows through to the lounge. Opening to the kitchen and door to:
CLOAKROOM
Double glazed window to side elevation. Low level close coupled WC. Wash hand basin. Part tiled walls.
KITCHEN
Double glazed window to front elevation. Kitchen comprising; stainless steel single drainer sink unit with cupboard under. Further range of wall and base level units with complementing work surface over and splashback tiling. Built-in four ring induction hob with cooker hood over. Built-in 'Neff' oven with cupboards under and over. Built-in and concealed fridge and freezer and slimline dishwasher. Base level corner carousel unit. Inset ceiling spotlights. Tiled flooring.
LOUNGE
Double glazed patio doors leading to sun room. Natural stone fireplace with inset coal effect electric fire. Wooden flooring. Radiator.
SUN ROOM
Double glazed patio doors to rear garden. Vaulted ceiling with double glazed 'Velux' windows. Tiled flooring.
FIRST FLOOR
LANDING
Double glazed window to side elevation. Access to loft space. Cupboard housing wall mounted gas boiler. Doors to:
BEDROOM ONE
Double glazed window to rear elevation. Range of built-in bedroom furniture including chest of drawers, wardrobes and bedside cabinets.
BEDROOM TWO
Double glazed window to front elevation. Radiator.
BEDROOM THREE
Double glazed window to rear elevation. Radiator. Fitted desks and shelving.
BATHROOM
Double glazed window to front elevation. Panel enclosed bath with shower unit over. Vanity unit with wash hand basin and storage beneath. Low level close coupled WC. Heated chrome towel rail. Extractor fan. Tiled walls.
OUTSIDE
The rear garden has been designed with low maintenance in mind and is mainly paved with raised flower and shrub borders. There is a wooden pergola and garden shed. The garden is fence enclosed and has rear gated pedestrian access.
The GARAGE is located within the rear garden and is accessed by a service road to the rear.
COUNCIL TAX
Fareham Borough Council. Tax Band C. Payable 2025/2026. £1,924.04.
Important Information
- This is a Freehold property.
Property Ref: 2-58628_PFHCC_686845
Similar Properties
3 Bedroom Terraced House | £335,000
NO FORWARD CHAIN. A beautifully presented three bedroom terraced house which has been extended to the rear to provide a...
3 Bedroom Semi-Detached House | £335,000
A well-proportioned three bedroom family home located in a popular cul-de-sac setting to the west of Fareham town centre...
ABBEYFIELD DRIVE, FAREHAM. GUIDE PRICE £330,000-£340,000
3 Bedroom Semi-Detached House | Guide Price £330,000
GUIDE PRICE £330,000-£340,000. NO FORWARD CHAIN. This three bedroom family home is located in the sought-after cul-de-sa...
4 Bedroom Terraced House | £340,000
NO FORWARD CHAIN. This well-proportioned four bedroom house requires some modernisation throughout and is located in a p...
4 Bedroom Semi-Detached House | £345,000
A well-presented four bedroom semi-detached house located in a cul de sac position to the south west of Fareham town cen...
3 Bedroom Semi-Detached House | £345,000
A three bedroom semi-detached house located in a cul de sac position within the popular and sought after development of...

Pearsons Estate Agents (Fareham)
21 West Street, Fareham, Hampshire, PO16 0BG
How much is your home worth?
Use our short form to request a valuation of your property.
Request a Valuation
