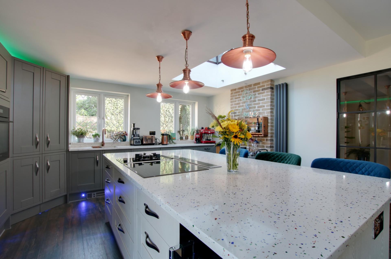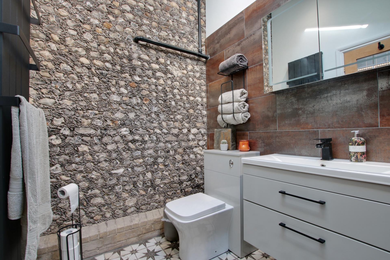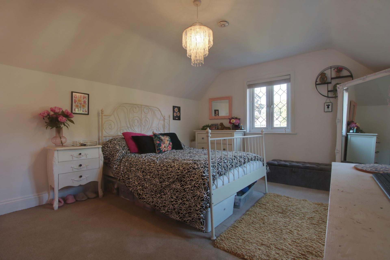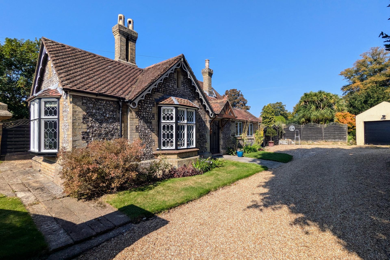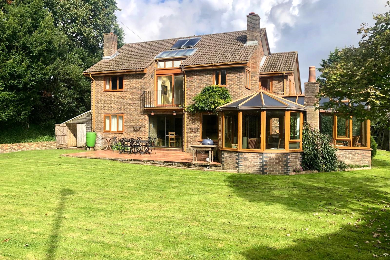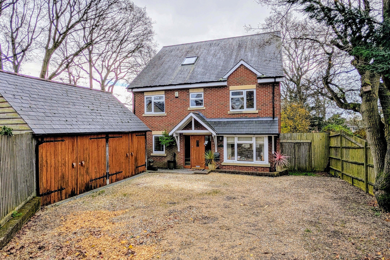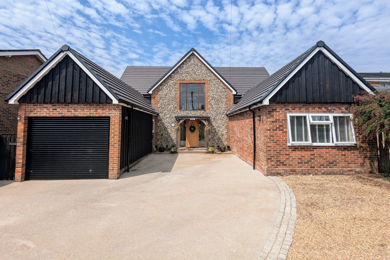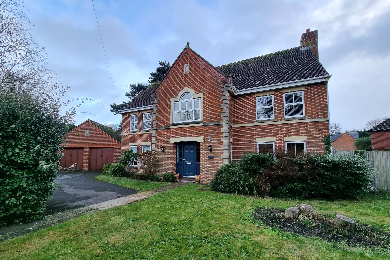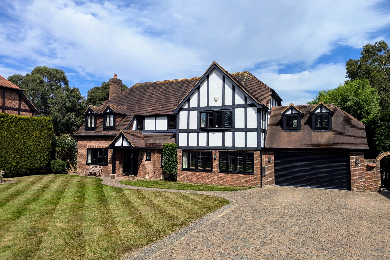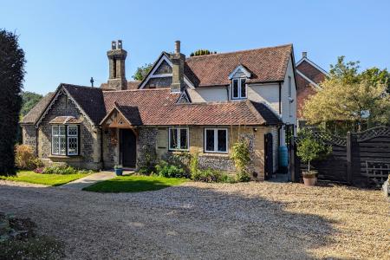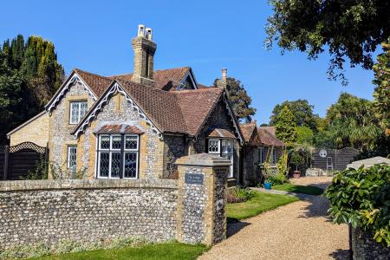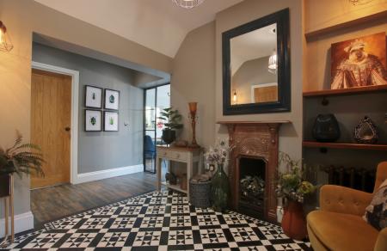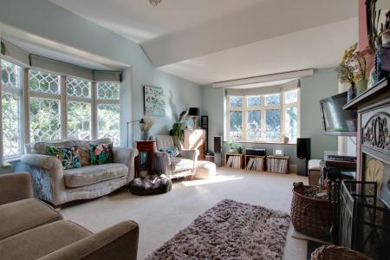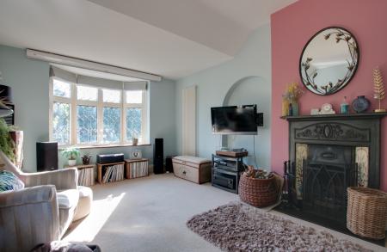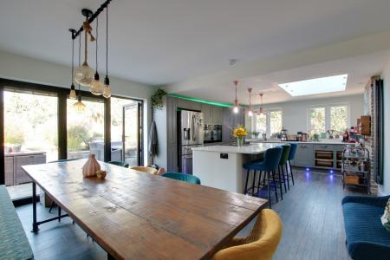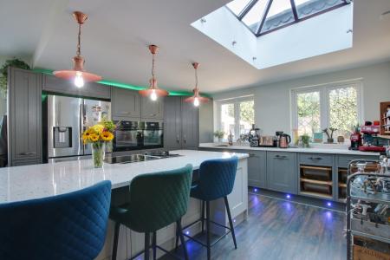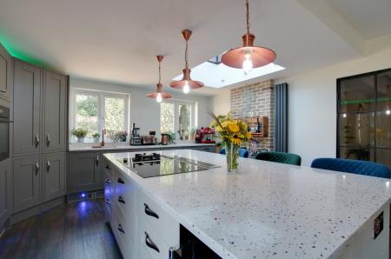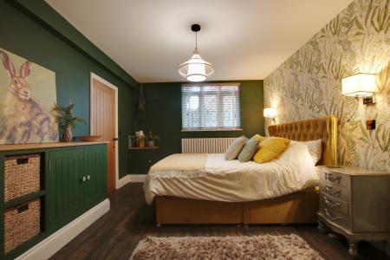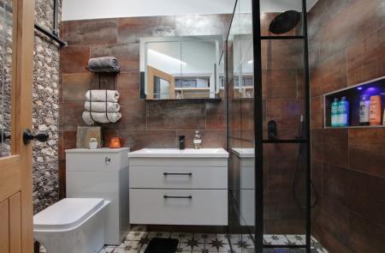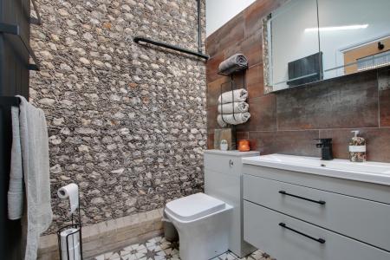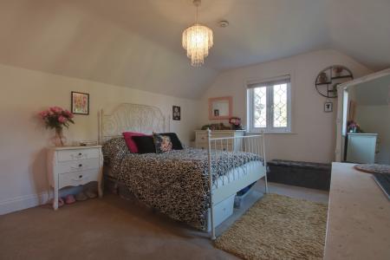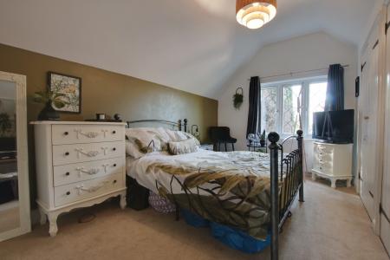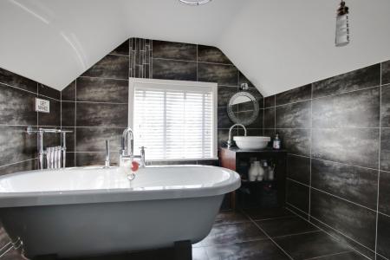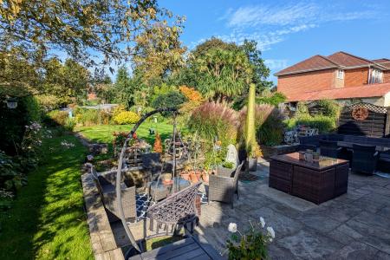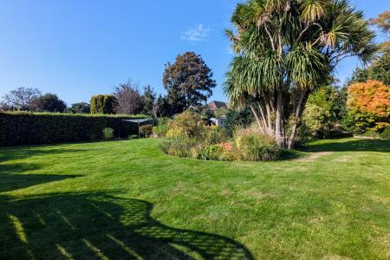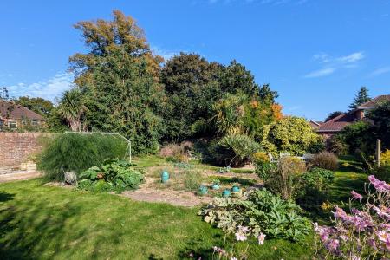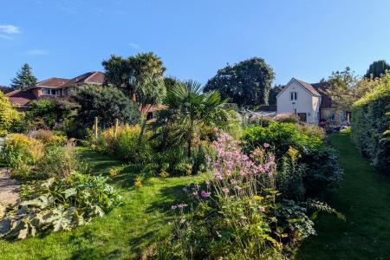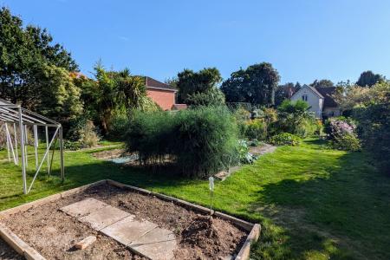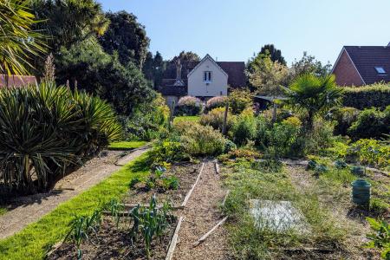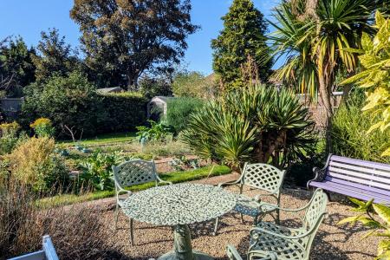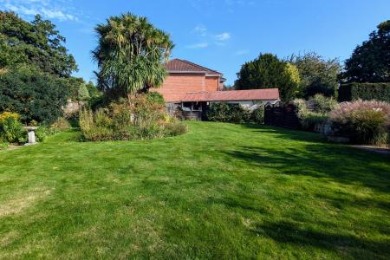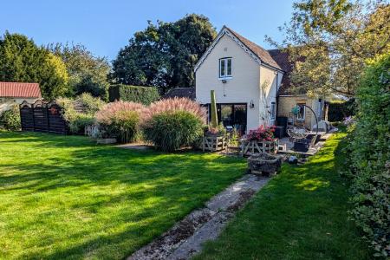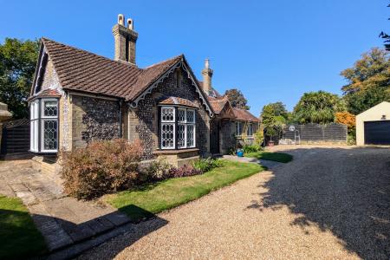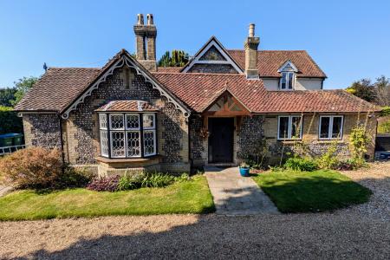- STUNNING VICTORIAN FLINT COTTAGE
- PLOT IN EXCESS OF A THIRD OF AN ACRE
- FOUR BEDROOMS
- NUMEROUS CHARACTER FEATURES
- 23' KITCHEN/DINER WITH LANTERN
- EN-SUITE AND DRESSING ROOM TO MASTER
- SITTING ROOM
- UTILITY ROOM
- TWIN GARAGES
- EPC RATING D
4 Bedroom Detached House for sale in Fareham
DESCRIPTION
This stunning Victorian flint cottage was built as the Lodge to Downend House and featured on Sarah Beeny’s ‘Renovate Don’t Relocate’ in July 2021. The present owners took great care to modernise and extend the property whilst retaining and enhancing the numerous character features. This landmark property occupies a large level plot which extends to in excess of a third of an acre and creates the perfect setting for this impressive period home. The property’s accommodation briefly comprises on the ground floor, generous reception hall, wonderful 23’ kitchen/diner which overlooks the rear garden, attractive sitting room, two ground floor bedrooms including a well-proportioned principal bedroom with en-suite dressing and shower room. A cloakroom and utility room complete the ground floor accommodation. On the first floor, two generous double bedrooms can be found sharing the three piece bathroom with a freestanding roll top bath. Externally, there is ample off road parking to the gravel driveway which runs alongside the property and provides access to the two adjoining garages. The rear garden is a particular feature of the property and a true gardener’s delight. As sole agents, we would highly recommend an early inspection.
ORIGINAL HARDWOOD FRONT DOOR
Leading to:
RECEPTION HALL
Feature tile effect ‘Amtico’ flooring. Chimney breast with feature fireplace. Cloaks recess. Radiator. Contemporary ‘Crittall’ style window and door to kitchen. Stairs to first floor.
CLOAKROOM
Low level WC. Vanity unit with hand basin and storage beneath. Heated chrome towel rail.
SITTING ROOM
Secondary double glazed bay window to side elevation and secondary double glazed bow window to front elevation. Feature fireplace with open fire with attractive fireplace surrounds. Two vertical radiators.
KITCHEN/DINER
A beautifully appointed kitchen/diner which has three double glazed windows to side elevations and three bi-folding doors leading to the garden. The kitchen is based around a large central island which acts both as a cooking hub and a casual dining area. The island features a four ring induction hob with a side gas wok burner and a ‘Franke’ pop-up extraction fan with a comprehensive range of wall and base level units that run along two sides of the kitchen, incorporating a fitted sink unit. A built-in ‘AEG’ fan assisted oven and a second ‘AEG’ pyrolytic oven. There is built-in bin storage, a built-in and concealed dishwasher and wine cooler. Recess for an American style fridge/freezer. A double glazed roof lantern provides natural light and ample area for dining table. ‘Amtico’ flooring and LED plinth level lighting. Door to:
UTILITY ROOM
Double glazed window to rear elevation. Plumbing for washing machine and further appliance space with work surface over and sink unit with drainer.
BEDROOM ONE
Double glazed window to side elevation. Radiator. Fitted storage cupboards. Door to:
DRESSING ROOM
Feature exposed flint wall. Double glazed ‘Velux’ window to side. Electric underfloor heating. Door to:
EN-SUITE
Double glazed ‘Velux’ window to side. Low level close coupled WC. Vanity unit with wash hand basin and storage beneath. Walk-in double shower cubicle. Exposed feature galleted flint wall. Electric underfloor heating. Tiled flooring. Part tiled walls. Extractor fan.
STUDY/BEDROOM FOUR
Secondary double glazed window to front elevation. Understairs storage cupboard. Radiator.
FIRST FLOOR
LANDING
Split-level landing with double glazed window to side elevation and double glazed skylight. Doors to:
BEDROOM TWO
Double glazed window to rear and side elevation. Built-in wardrobes. Radiator.
BEDROOM THREE
Double glazed windows to side elevation. Three built-in wardrobes. Radiator.
BATHROOM
Secondary double glazed window to front elevation. The bathroom features a freestanding roll top bath with central mixer taps and shower attachment, a counter top wash hand basin with storage beneath and low level close coupled WC. Tiled walls and floor. Heated chrome towel rail. Extractor fan.
OUTSIDE
Off road parking is available for ample parking to the gravel driveway to the front of the property.
GARAGES
There are twin garages, one measuring 19’2 long by 10’8 wide and the second measuring 17’5 by 7’8 wide.
REAR GARDEN
The garden is a true gardener’s delight and has a large patio area adjacent to the property. The remainder of the garden can be found with extensive lawn areas, attractive and mature flower and shrub borders. There is a vegetable garden and further patio and seating areas.
COUNCIL TAX
Fareham Borough Council. Tax Band F. Payable 2024/2025. £2,980.46.
Important Information
- This is a Freehold property.
Property Ref: 2-58628_PFHCC_641674
Similar Properties
4 Bedroom Detached House | £795,000
This stunning four bedroom extended detached house is located within one of Fareham’s most prestigious addresses and mus...
6 Bedroom Detached House | £775,000
NO FORWARD CHAIN. A wonderful opportunity to purchase a substantial detached family home (approx 2700 sq ft), which was...
5 Bedroom Detached House | £775,000
An individual five bedroom detached family home located on a large garden plot to the north of Fareham town centre. The...
4 Bedroom Detached House | £799,950
This impressive four bedroom detached family home has undergone an incredible transformation with extensive improvements...
5 Bedroom Detached House | £895,000
This attractive and substantial five bedroom detached family house is located in a sought after non-estate position to t...
5 Bedroom Detached House | £925,000
A substantial detached family home with annexe potential located within this small and sought after development of simil...

Pearsons Estate Agents (Fareham)
21 West Street, Fareham, Hampshire, PO16 0BG
How much is your home worth?
Use our short form to request a valuation of your property.
Request a Valuation







