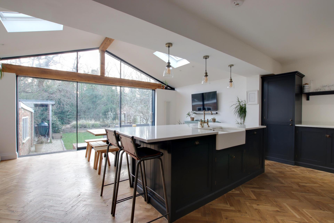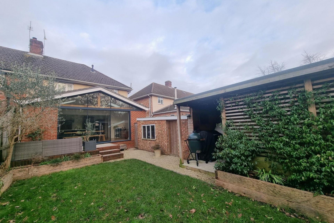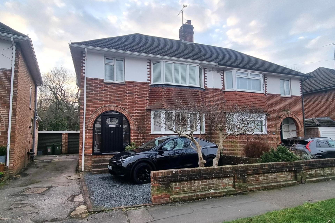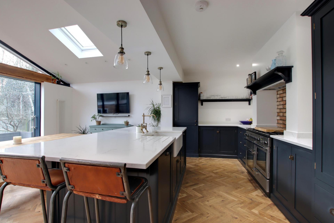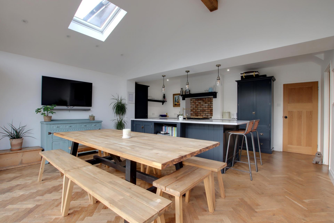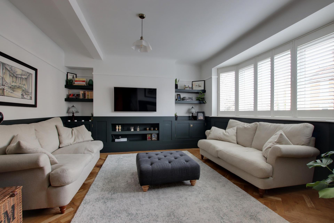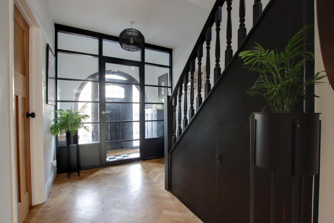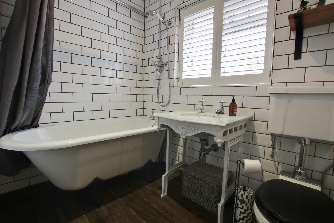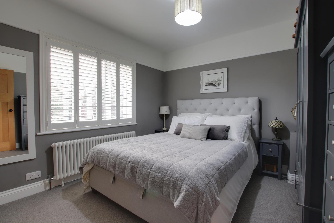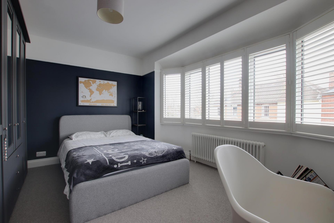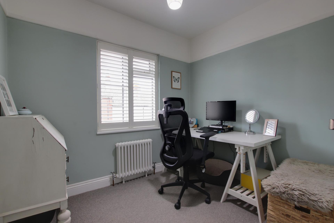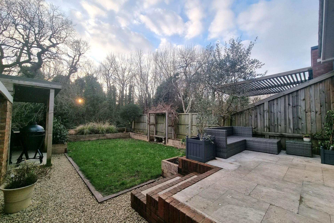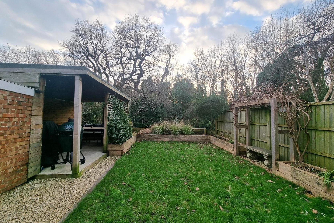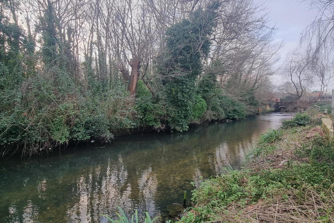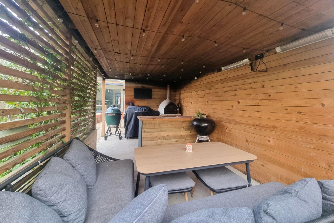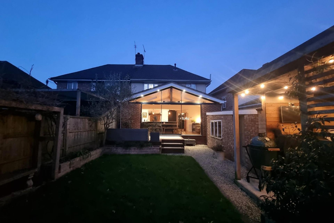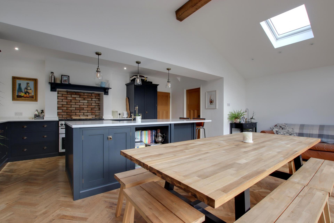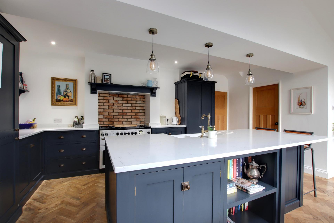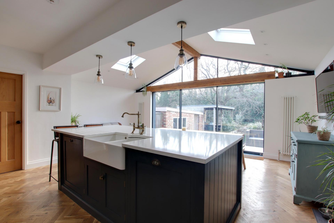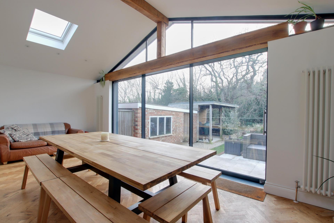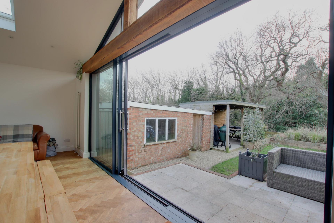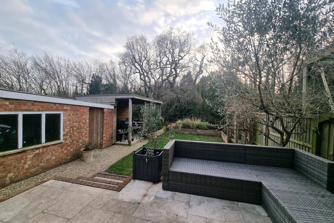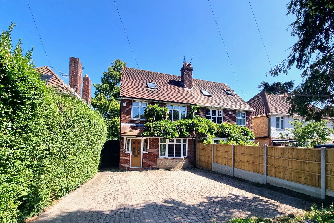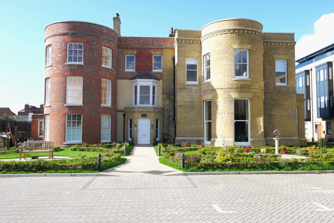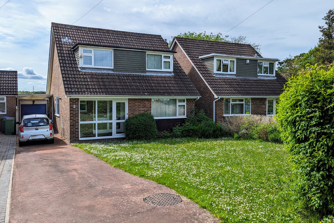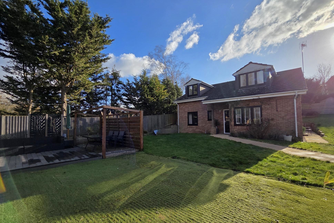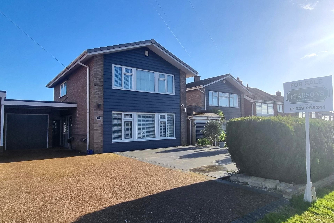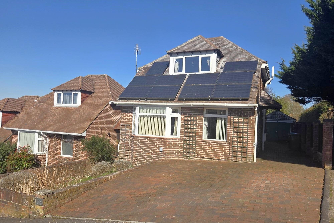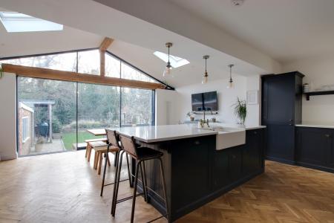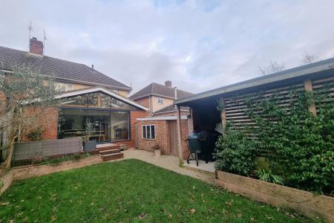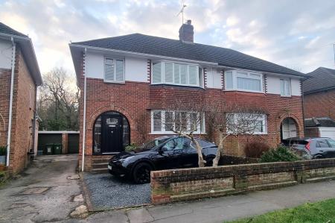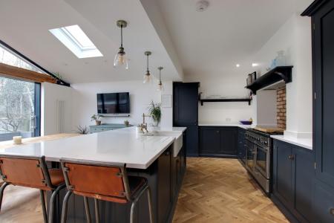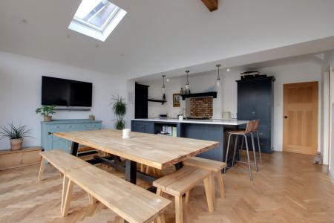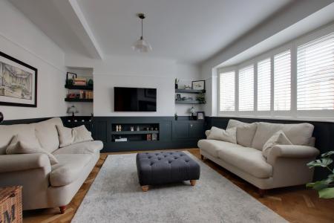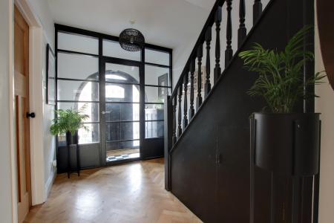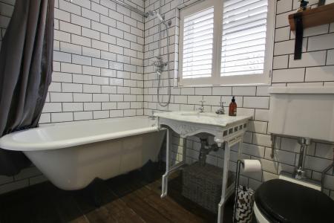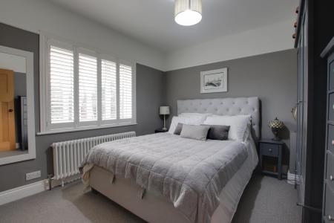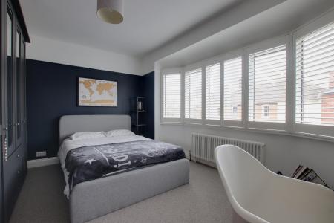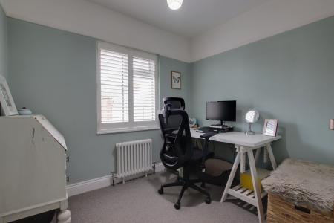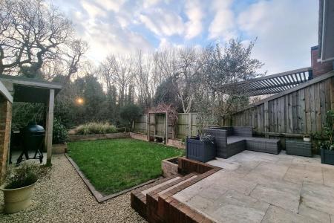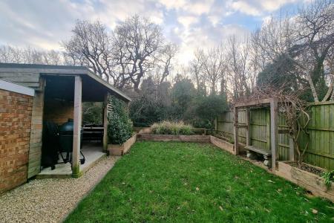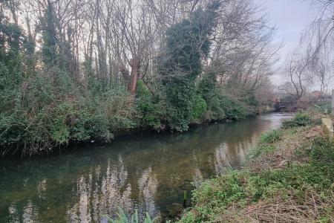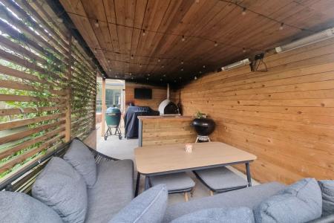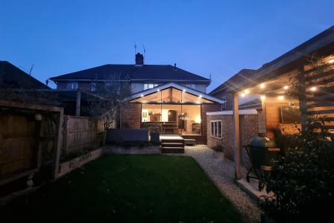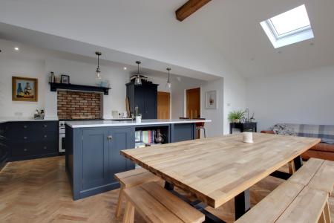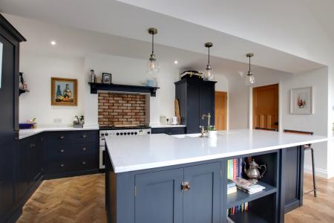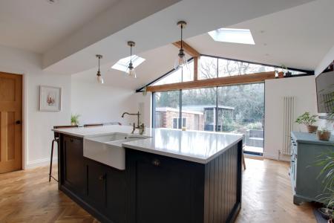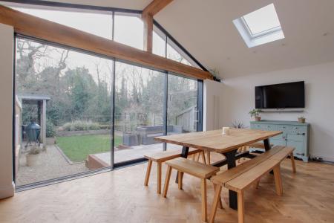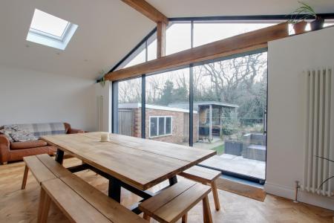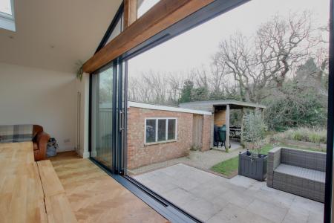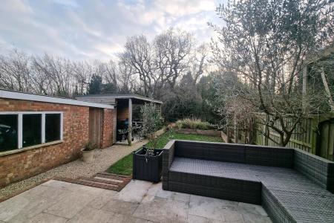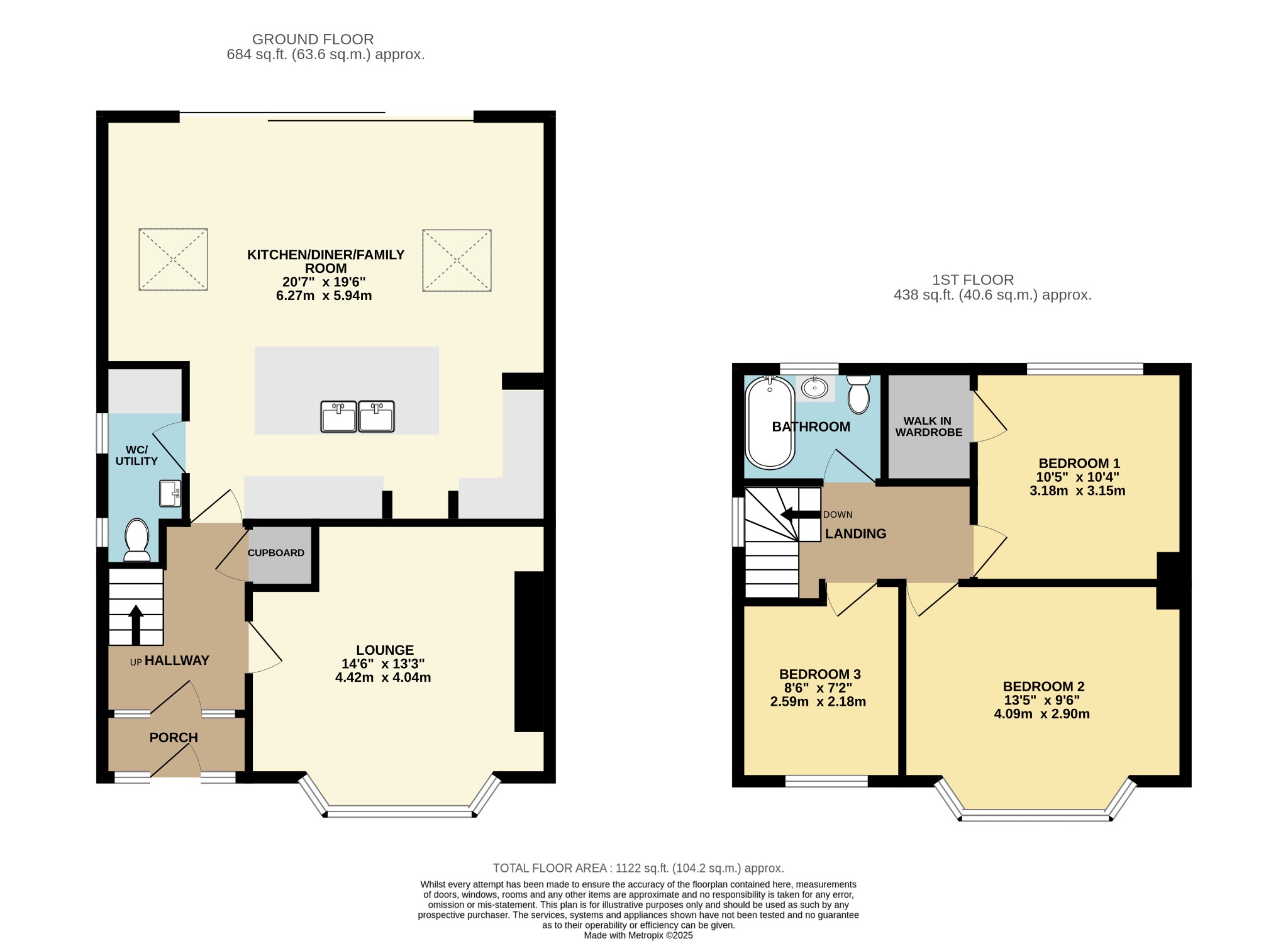- A BEAUTIFULLY PRESENTED SEMI-DETACHED HOUSE
- POSITIONED IN A POPULAR VILLAGE
- THREE BEDROOMS
- BESPOKE FITTED KITCHEN/DINER/FAMILY ROOM
- CLOAKROOM/UTILITY ROOM
- LOUNGE
- MODERN FITTED BATHROOM
- DRIVEWAY PARKING
- LANDSCAPED PRIVATE REAR GARDEN
- EPC RATING TBC
3 Bedroom Semi-Detached House for sale in Fareham
DESCRIPTION
GUIDE PRICE £450,000 - £475,000. This beautifully presented three bedroom semi-detached house is positioned within the ever popular village of Wallington, Fareham. The property has undergone an extensive program of refurbishments throughout and great care and attention to detail has been taken by the current owners to enhance many features of this home. The internal accommodation comprises; porch, hallway, lounge, cloakroom/utility and a most impressive open plan bespoke fitted kitchen/diner/family room with a part vaulted ceiling and aluminium sliding doors onto the rear garden. To the first floor, there are three bedrooms, modern fitted family bathroom and the main bedroom benefits from a walk-in wardrobe. Outside, there is driveway parking to the front, shared access leading to storage and a landscaped private rear garden backing onto Wallington river. Viewing is a must to appreciate the property and location on offer.
PORCH
Double glazed composite front door with double glazed windows to either side and above. Tiled flooring.
HALLWAY
Glazed door with tall windows either side and above. Smooth ceiling. Picture rail. Staircase rising to the first floor. Column style radiator. Cloaks cupboard. Oak parquet flooring.
LOUNGE
Double glazed bay window to the front aspect with fitted plantation shutters. Smooth ceiling. Picture rail. Media wall with fitted storage either side of the chimney breast. Column style radiator. Oak parquet flooring.
KITCHEN/DINER/FAMILY ROOM
KITCHEN AREA
Smooth ceiling with inset spotlighting and three hanging pedants over the island/breakfast bar. Bespoke hardwood ‘deVOL’ fitted kitchen with low and tall level units with quartz worktops and upstand. Space for range style cooker within the chimney breast with a brick splash back. Integrated fridge/freezer. Island with matching units and worksurface. Inset porcelain double sink and drainer. Breakfast bar. Integrated dishwasher and pull out domestic and recycling bin storage. Oak parquet flooring.
DINING/FAMILY AREA
13’ aluminium framed sliding patio doors with an apex window above. Vaulted ceiling with two skylights and spotlights. Two column style radiators. Continuation of the oak parquet flooring.
CLOAKROOM/UTILITY
Two double glazed windows to the side aspect. Low level WC. Wash hand basin with storage beneath. Space and plumbing for washing machine and tumble dryer with work surface above. Oak parquet flooring.
FIRST FLOOR LANDING
Double glazed window to the side aspect with fitted plantation shutter. Smooth ceiling. Loft access. Picture rail. Doors to:
BEDROOM ONE
Double glazed window to the rear aspect. Smooth ceiling. Picture rail. Walk-in wardrobe with hanging space and space for chest of drawers. Column style radiator.
BEDROOM TWO
Double glazed bay window to the front aspect. Fitted plantation shutters. Smooth ceiling. Picture rail. Column style radiator.
BEDROOM THREE
Double glazed window to the front aspect. Sooth ceiling. Picture rail. Column style radiator.
BATHROOM
Double glazed window to the rear aspect with fitted plantation shutters. Smooth ceiling with inset spotlighting. Extractor fan. Modern suite comprising; roll top bath with shower over and rail. Wash hand basin. Low level WC. Column style heated towel rail. Part tiled walls. Tiled flooring.
OUTSIDE
To the front of the property, there is shingled driveway parking. Steps leading to the front door. Shared access leading to the storage and side gated pedestrian access leading to the rear garden.
The rear garden has an initial raised Travertine patio with steps going down to the laid to lawn garden with raised well-stocked flower beds. Covered entertaining area with power and light.
STORAGE (FORMERLY THE GARAGE): Roller door. Window to the side aspect. Light. The storage has a partitioned area to the rear, which is currently used as a ‘drum room’ with power and light.
COUNCIL TAX
Fareham Borough Council. Tax Band D. Payable 2024/2025. £2,063.40.
Important Information
- This is a Freehold property.
Property Ref: 2-58628_PFHCC_641624
Similar Properties
KILN ROAD, FAREHAM. GUIDE PRICE £450,000-£460,000
4 Bedroom Semi-Detached House | Guide Price £450,000
GUIDE PRICE £450,000-£460,000. An extended four bedroom semi-detached house located on a large garden plot within the so...
2 Bedroom Apartment | Offers in excess of £450,000
A wonderful two bedroom spacious ground floor apartment which forms part of this impressive Grade II listed Georgian bui...
MOUNT DRIVE, CATISFIELD. GUIDE PRICE £450,000-£460,000
4 Bedroom Detached House | Guide Price £450,000
GUIDE PRICE £450,000-£460,000. NO FORWARD CHAIN. A three/four bedroom detached family home located in a cul de sac posit...
4 Bedroom Detached House | £460,000
A well presented three/four bedroom detached house located in a cul de sac position to the north of Fareham town centre...
3 Bedroom Detached House | £465,000
This extended three bedroom detached family home is located in the ever popular and much requested Uplands development t...
3 Bedroom Detached House | £465,000
This versatile and well-proportioned three bedroom detached chalet style house is located in an elevated position within...

Pearsons Estate Agents (Fareham)
21 West Street, Fareham, Hampshire, PO16 0BG
How much is your home worth?
Use our short form to request a valuation of your property.
Request a Valuation
