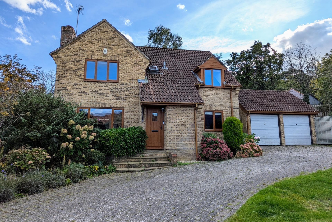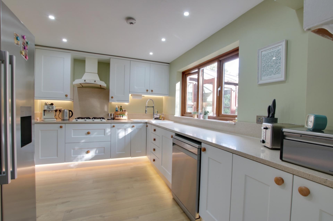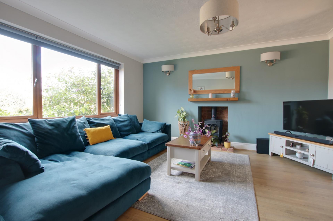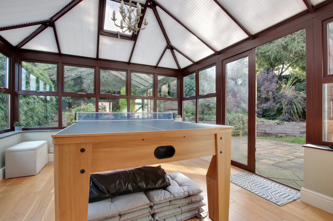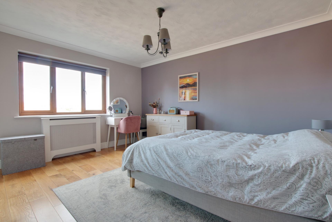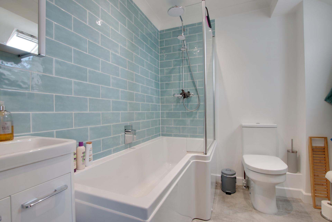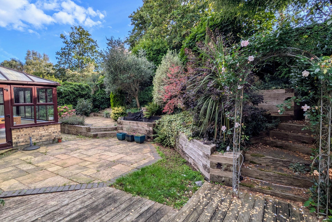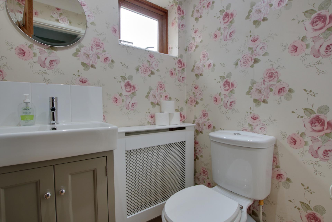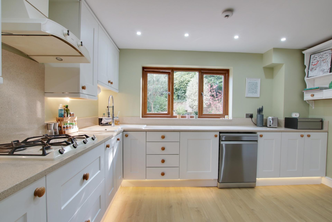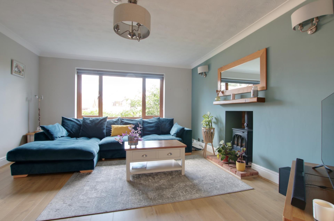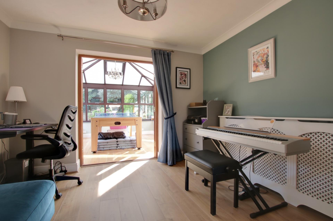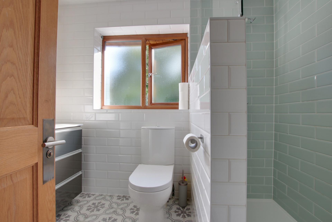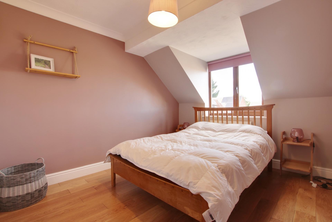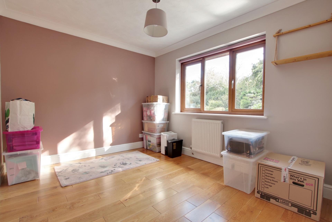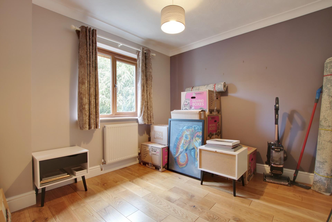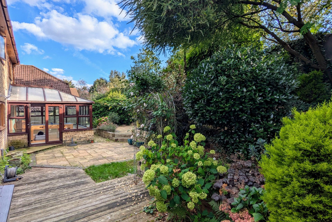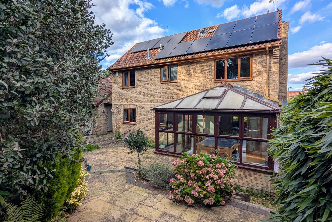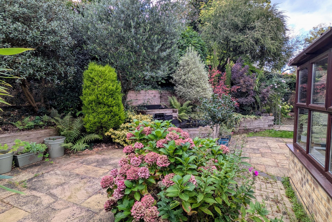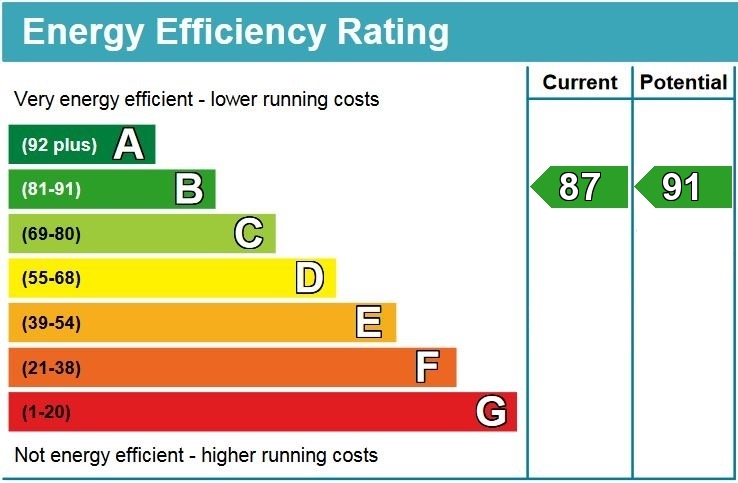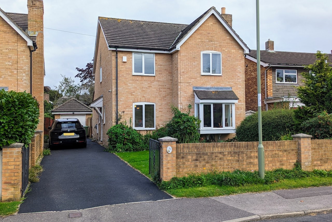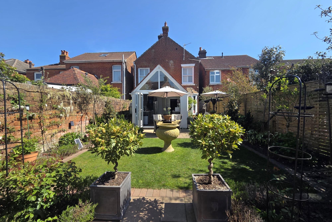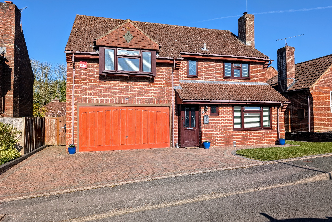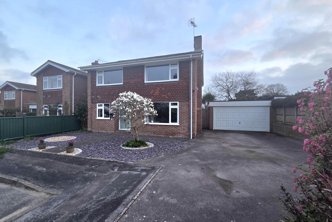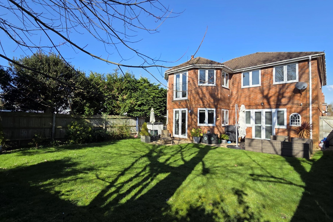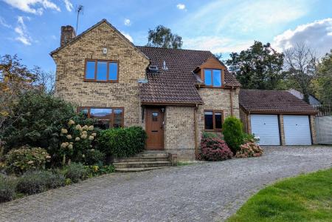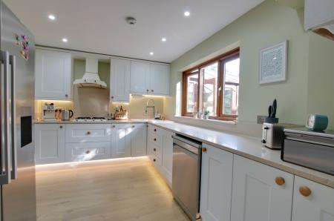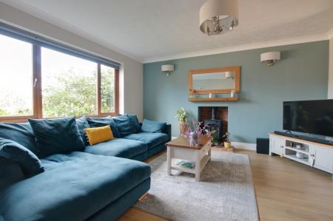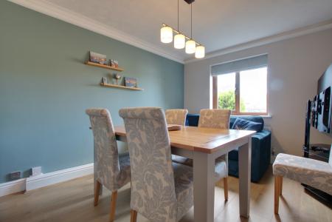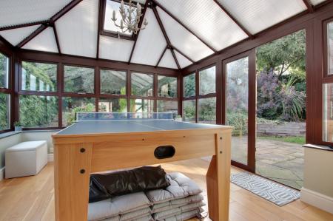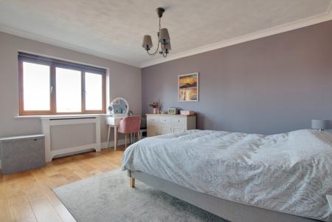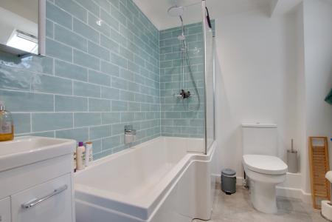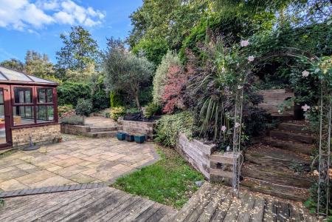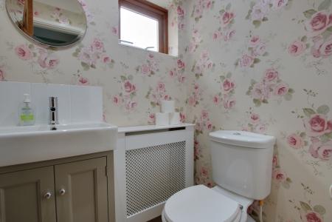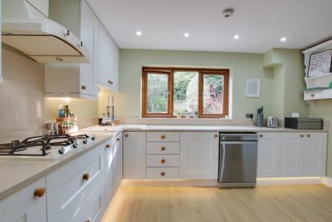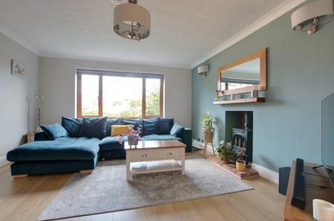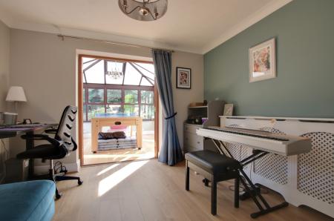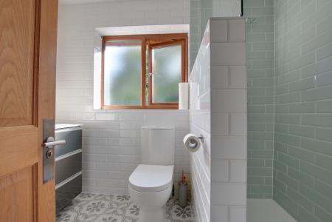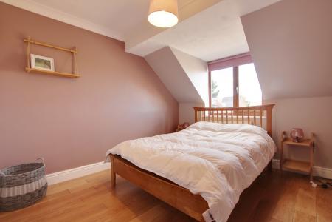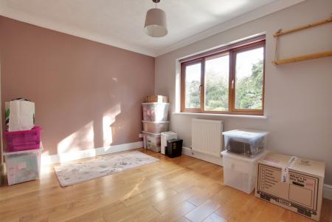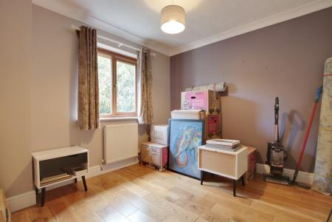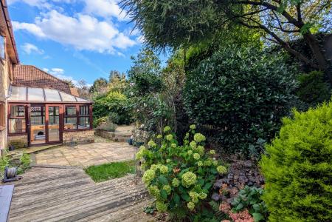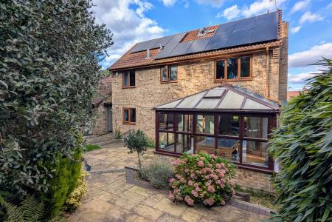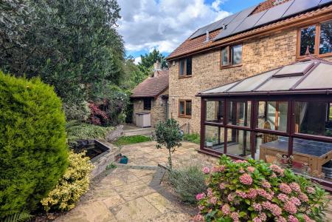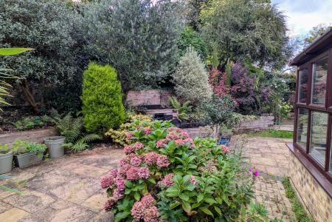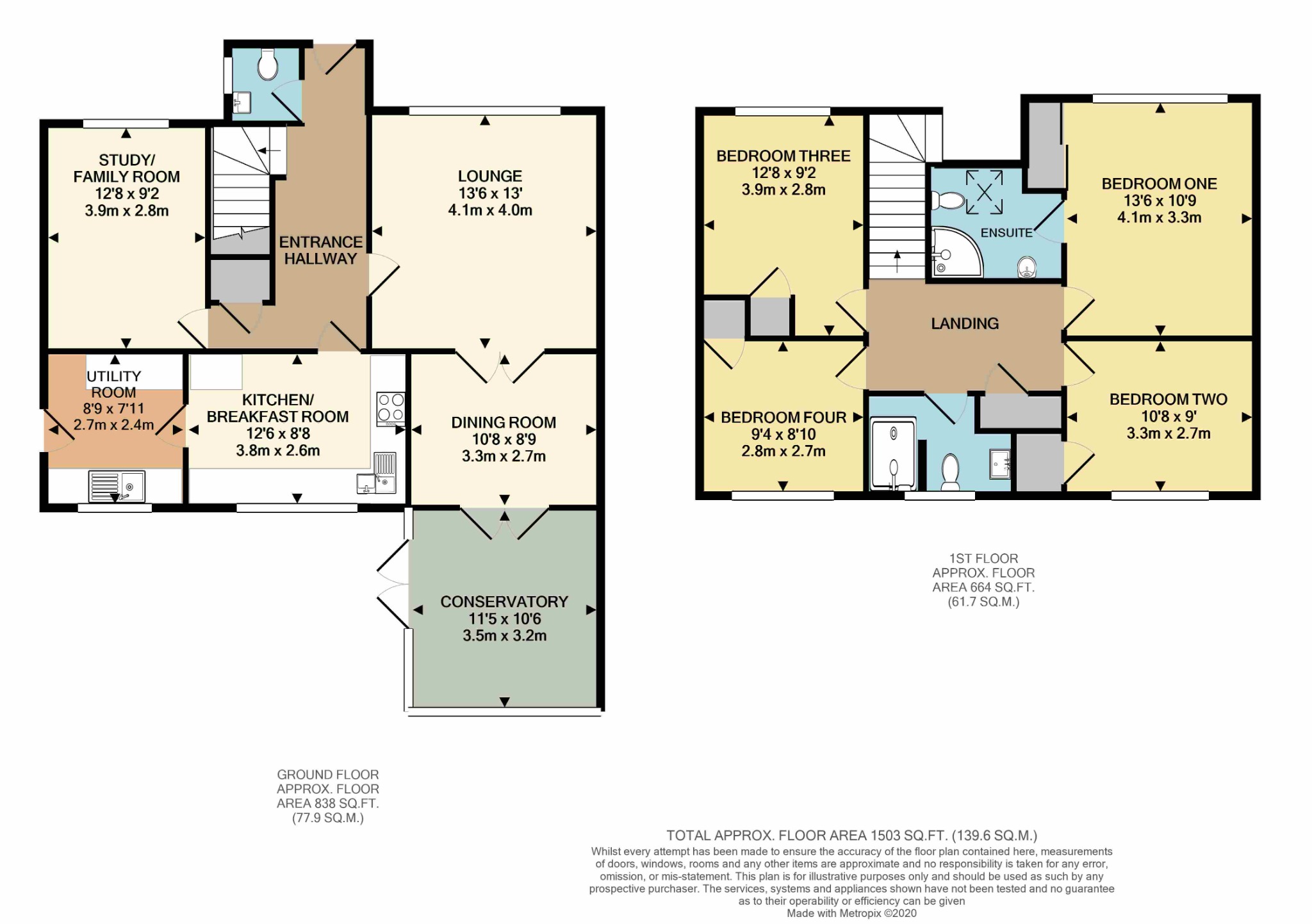- DETACHED FAMILY HOUSE
- SITUATED IN A SMALL AND SELECT CUL DE SAC
- FOUR BEDROOMS
- KITCHEN
- STUDY/FAMILY ROOM, LOUNGE & DINING ROOM
- EN-SUITE TO PRINCIPLE BEDROOM & FAMILY BATHROOM
- DRIVEWAY PRKING
- DETACHED DOUBLE GARAGE
- LANDSCAPED GARDENS
- EPC RATING B
4 Bedroom Detached House for sale in Fareham
DESCRIPTION
An immaculately presented detached family house, situated within a small and select cul-de-sac to the north of the town centre. The well-designed living accommodation has generous proportions and many attractive features both inside and out. The living accommodation briefly comprises entrance hall, cloakroom, study/family room, lounge, dining room, conservatory, kitchen and large utility room. On the first floor, there are four good sized bedrooms, an en-suite shower room to the principal bedroom and a family shower room. Outside, there is a block paved driveway which provides ample parking and access to a detached double garage. The property also benefits from having its own solar panels, which are owned outright. The landscaped gardens are a real feature of this property. An early viewing of this stunning home is strongly recommended by the sole agents.
DOUBLE GLAZED FRONT DOOR
Leading to:
HALL
Laminate flooring. Radiator with cover. Staircase to first floor. Built-in understairs storage cupboard.
CLOAKROOM
Double glazed window to side elevation. White suite of low level WC and hand basin with cupboard beneath. Oak flooring. Radiator with cover.
STUDY/FAMILY ROOM
Double glazed window to front elevation. Oak flooring. Radiator.
LOUNGE
Double glazed window to front elevation. Wood burning stove. Laminate flooring. Two radiators. Double doors leading to:
DINING ROOM
Laminate flooring. Radiator with cover. French doors leading to:
CONSERVATORY
Laminate flooring. Double glazed windows to side and rear elevation overlooking the garden. Fitted roof blinds. Double doors opening onto the patio.
KITCHEN
Double glazed window to rear elevation. Range of fitted kitchen units including base cupboards with drawers and matching wall units. Granite work tops with matching upstands and double bowl corner sink unit with mixer tap. ‘Smeg’ four burner gas hob with extractor hood above. ‘Smeg’ electric double oven. Laminate flooring. Space for dishwasher and fridge/freezer.
UTILITY ROOM
This spacious room includes a double glazed window to rear elevation. Granite work tops and upstands. Single drainer sink unit with mixer tap. Space for washing machine and tumble dryer. Ample cupboards which match the kitchen units. Modern ‘Vaillant’ gas boiler serving the central heating and domestic hot water. Radiator.
FIRST FLOOR
Landing
Built-in airing cupboard with insulated hot water tank. Access to loft.
BEDROOM ONE
Double glazed window to front elevation. Radiator with cover. Oak flooring. Built-in double wardrobe.
EN-SUITE SHOWER ROOM
‘Velux’ roof window. Shower bath with shower screen. Low level WC. Vanity unit with wash hand basin and storage beneath. Partially tiled walls. Wood effect laminate flooring. Heated chrome towel rail. Extractor fan.
BEDROOM TWO
Double glazed window to rear elevation. Oak flooring. Radiator. Built-in wardrobe.
BEDROOM THREE
Double glazed window to front elevation. Oak flooring. Built-in wardrobe. Radiator.
BEDROOM FOUR
Double glazed window to rear elevation. Built-in wardrobe. Radiator. Oak flooring.
FAMILY SHOWER ROOM
Double glazed window to rear elevation. Large hand basin with drawers beneath. Low level WC. Large walk-in double shower with both monsoon shower head and hand held shower. Partially tiled walls. Heated chrome towel rail. Inset ceiling spotlights. Extractor fan. Tiled floor.
OUTSIDE
The house is approached over an extensive block paved driveway which is flanked by well-stocked shrub borders.
The professionally landscaped rear garden is a particular feature and includes areas of paved patio and raised sleeper beds giving a wonderful contemporary feel. The garden is well-stocked with mature shrubs and plants providing the perfect backdrop for this spectacular home.
DOUBLE GARAGE
Two independent up and over doors. Power and light connected.
COUNCIL TAX
Fareham Borough Council. Tax Band F. Payable 2024/2025. £2,980.46.
Important Information
- This is a Freehold property.
Property Ref: 2-58628_PFHCC_661521
Similar Properties
4 Bedroom Detached House | £550,000
NO FORWARD CHAIN. This impressive family home is situated in a popular location on the western side of the town centre....
3 Bedroom Detached House | £550,000
A wonderful opportunity to purchase a characterful chalet style detached bungalow located in one of Fareham’s most sough...
4 Bedroom Detached House | £550,000
A truly exceptional Edwardian house which has been beautifully restored and greatly improved. The current owners have ta...
CORNFIELD, FAREHAM. GUIDE PRICE £555,000 - £575,000.
4 Bedroom Detached House | Guide Price £555,000
GUIDE PRICE £555,000-£575,000. A well proportioned four bedroom detached family home located in a cul de sac position in...
4 Bedroom Detached House | £565,000
A superb opportunity to purchase this four bedroom detached house located in a cul de sac within the highly regarded are...
4 Bedroom Detached House | £595,000
A wonderful opportunity to acquire a modern detached house situated within a small and exclusive gated development withi...

Pearsons Estate Agents (Fareham)
21 West Street, Fareham, Hampshire, PO16 0BG
How much is your home worth?
Use our short form to request a valuation of your property.
Request a Valuation
