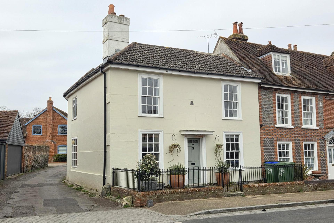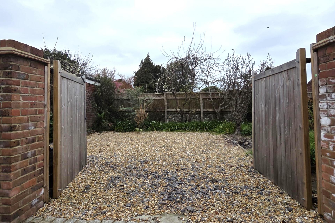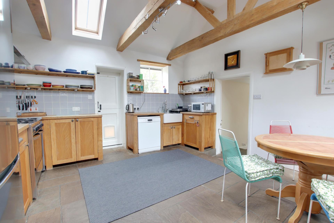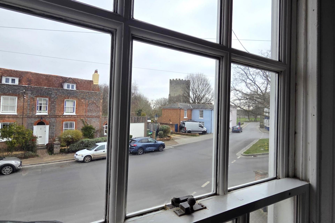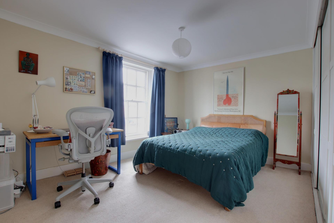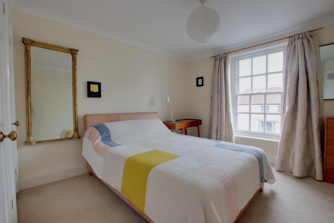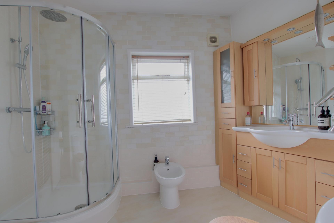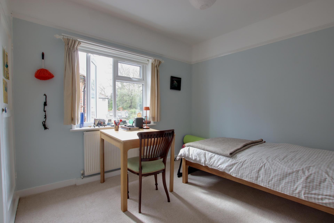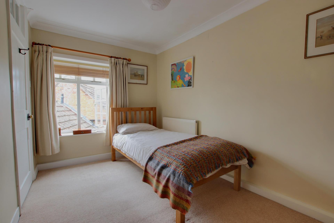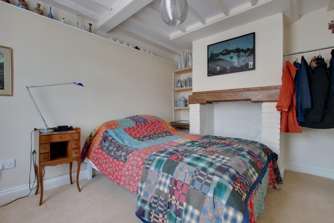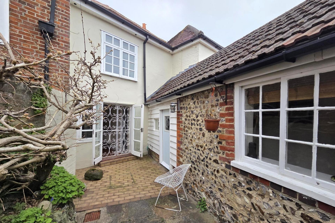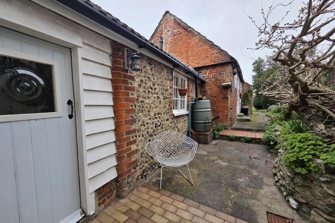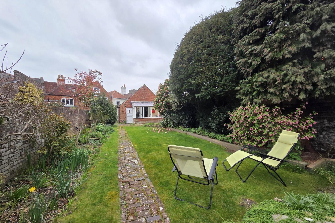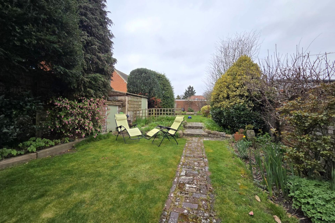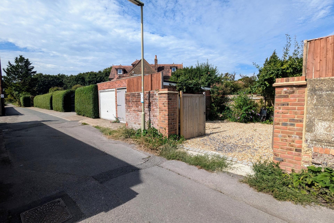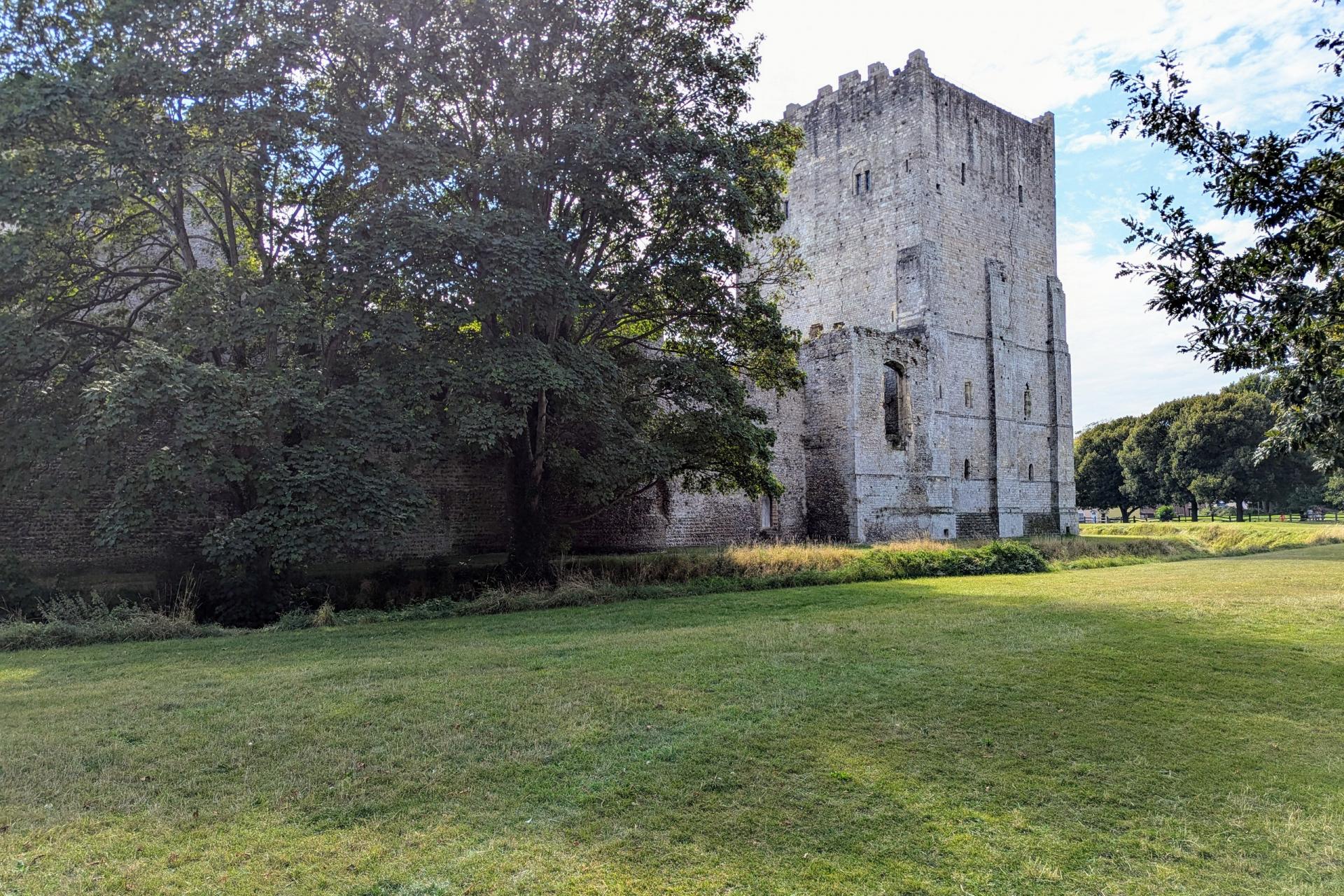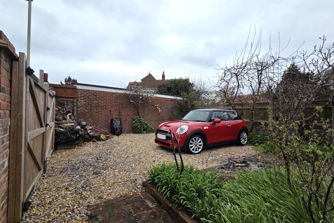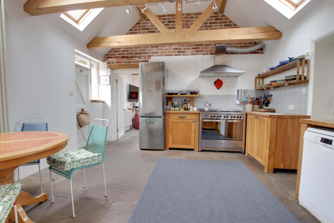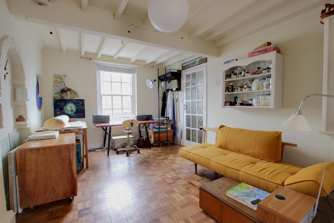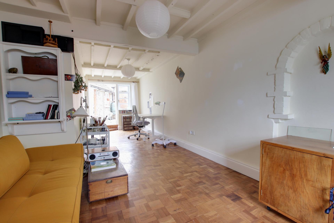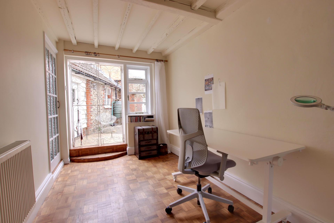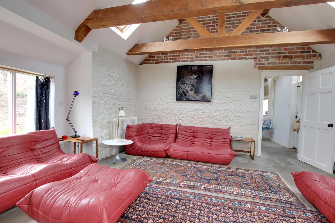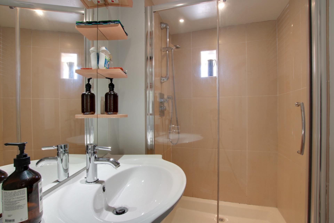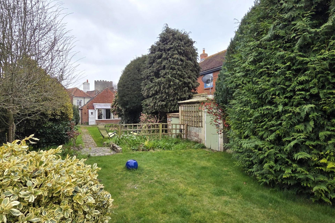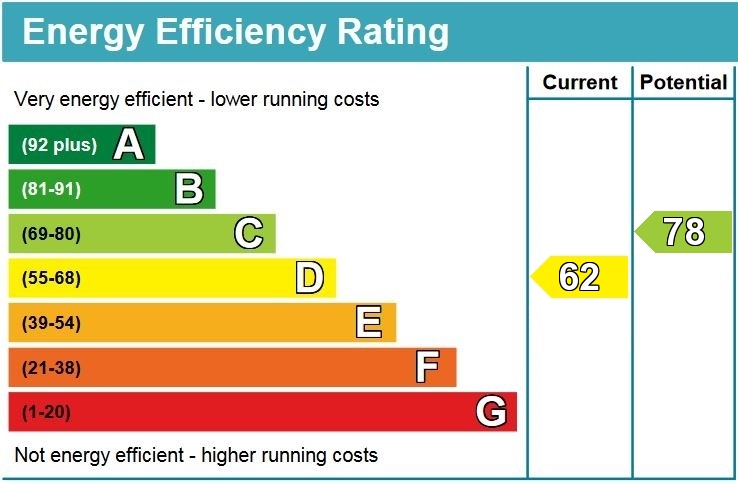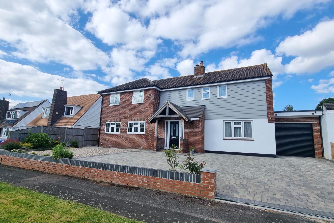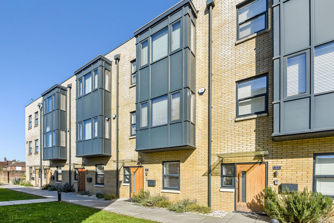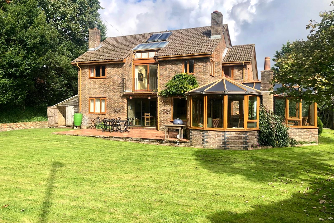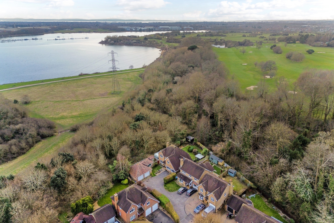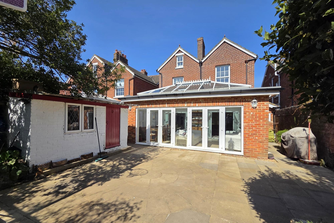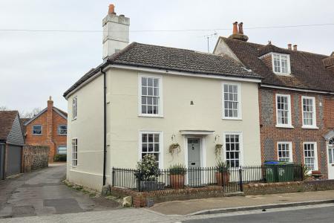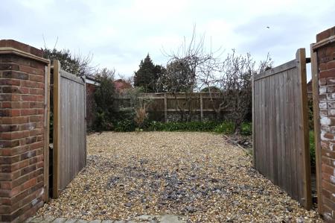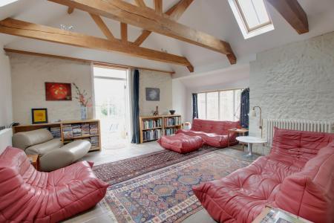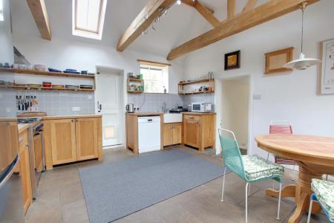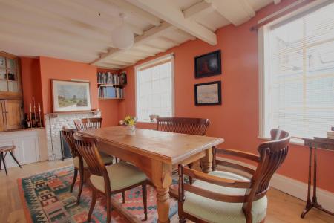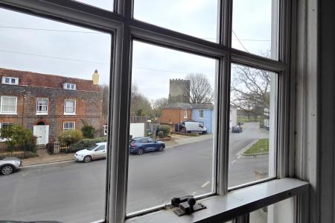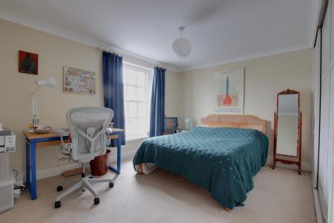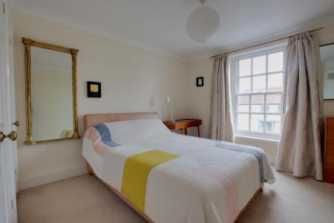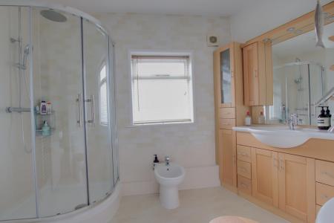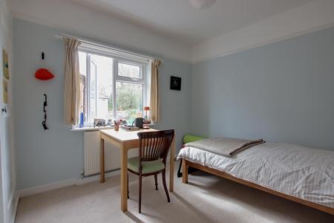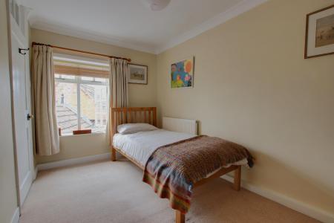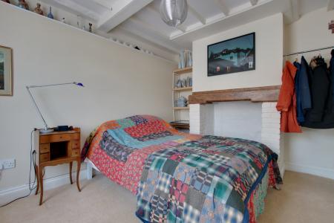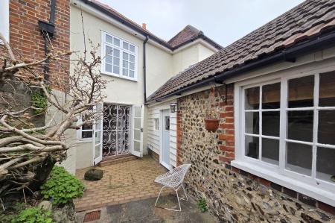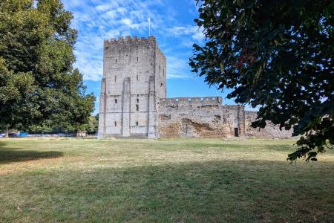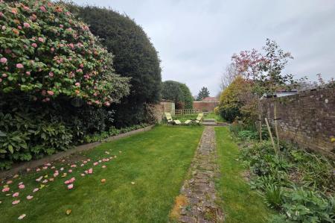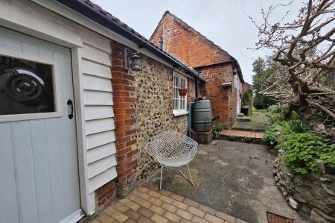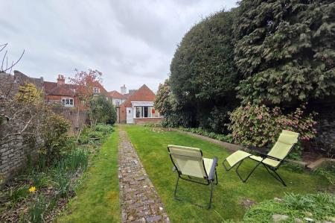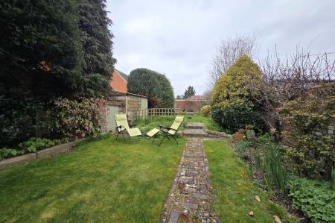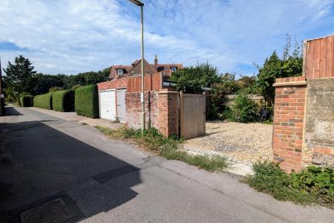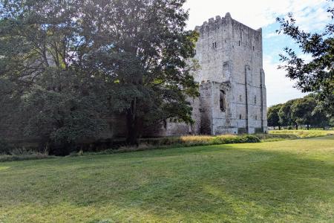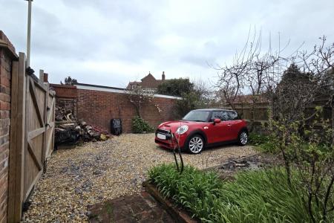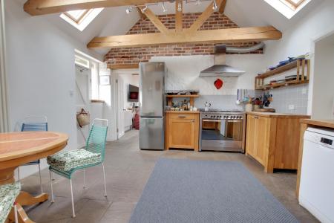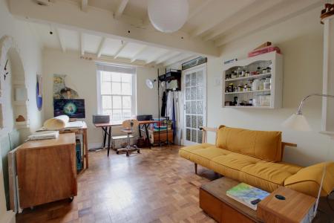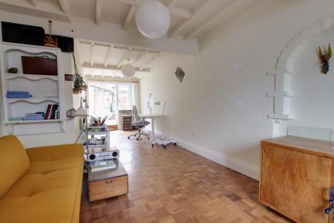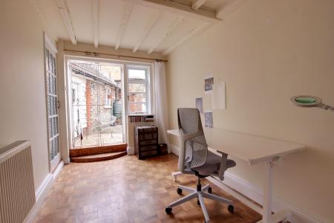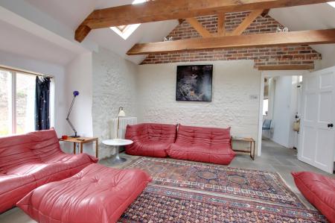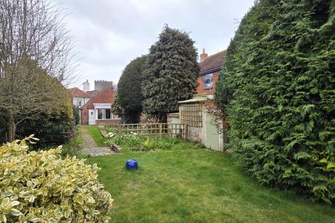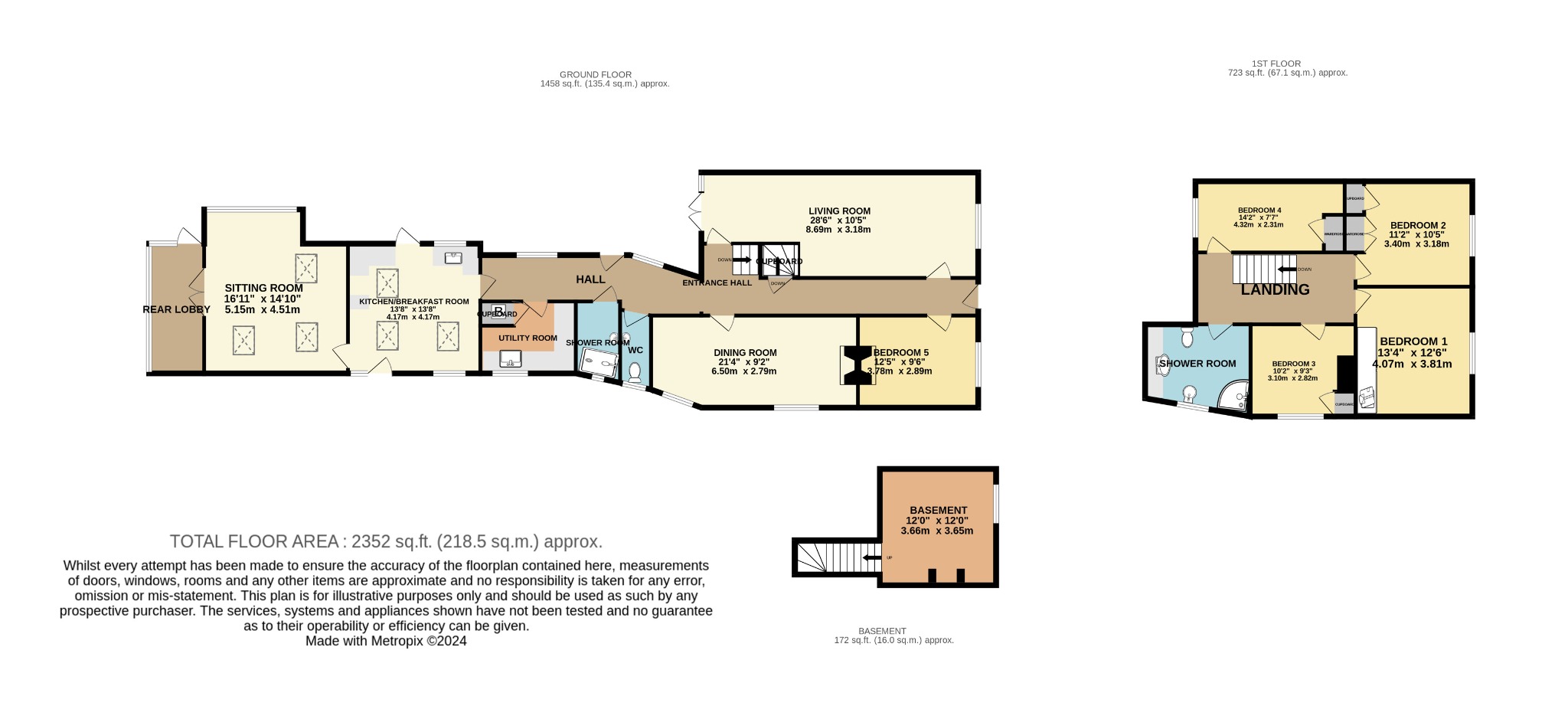- IMPRESSIVE PERIOD PROPERTY
- CLOSE TO PORTCHESTER CASTLE
- FIVE BEDROOMS
- RETAINS MANY ORIGINAL FEATURES
- THREE RECEPTION ROOMS
- TWO SHOWER ROOMS
- KITCHEN/BREAFAST ROOM
- SIZEABLE REAR GARDEN
- DRIVEWAY PARKING TO REAR
- EPC RATING D
5 Bedroom House for sale in Fareham
DESCRIPTION
This impressive Grade II listed five bedroom period property is located within the highly sought after conservation area at the foot of Castle Street, within a short walk of Portchester Castle and Portsmouth Harbour. The property has been substantially extended to create a wonderful family home, whilst retaining many original features throughout. The versatile living accommodation comprises; entrance hall, stairs leading down to the basement, 28’ living room, bedroom five, dining room with a multi-fuel stove, cloakroom, shower room, utility room, kitchen/breakfast room with a vaulted ceiling and exposed beams and a sitting room with a bay window also with vaulted ceiling and exposed beams. To the first floor, there are four bedrooms and a shower room. Outside, there is a beautifully stocked and sizeable enclosed rear garden and a low maintenance forecourt to the front. The property also benefits from off road parking to the driveway at the rear of the house. Viewing is a must to appreciate the property and location on offer.
ENTRANCE HALL
Front door. Painted beamed ceiling. Staircase rising to the first floor and a door leading to a staircase down to the basement. Radiator. Wooden flooring.
LOWER GROUND BASEMENT
Window to the front aspect. Power and light. Currently used as a storage/workshop. Restricted headroom with the lowest point 5ft 6.
BEDROOM FIVE
Double glazed sash window to the front aspect. Painted beam ceiling. Recessed fireplace with painted brick and wooden mantle piece. Radiator.
LIVING ROOM
Double glazed sash window to the front aspect and double doors leading to the rear garden. Window to the rear aspect. Painted beamed ceiling. Radiator. Parquet flooring.
DINING ROOM
Twin windows to the side aspect. Painted beamed ceiling. Chimney breast with open fire. Radiator. Wooden flooring.
HALL
A door leading to the rear garden. Twin windows to the side aspect. Smooth ceiling with inset spotlighting. Twin radiators. Stone tiled flooring.
CLOAKROOM
Window to the side aspect. Smooth ceiling with inset spotlighting. Loft access. Low level WC. Wash hand basin. Heated towel rail. Continuation of the tiled flooring.
SHOWER ROOM
Window to the side aspect. Smooth ceiling with inset spotlighting and extractor fan. Double shower cubicle. Wash hand basin. Heated towel rail. Part tiled walls. Vinyl flooring.
UTILITY
Window to the side aspect. Smooth ceiling. Low level units with counter worktops and large butler sink. Space and plumbing for washing machine, tumble dryer and freezer. Tile effect vinyl flooring. Cupboard housing wall mounted ‘Worcester’ boiler and unvented pressurised water cylinder.
KITCHEN/BREAKFAST ROOM
This impressive addition to the property has a vaulted smooth ceiling with three skylights. Exposed beams and brick work. Windows either side and a door leading to the side aspect and stable door to the rear garden. Low level units with wooden worktops. Butler sink. Two additional wall units with under unit lighting. Space for cooker with extractor hood over. Space for fridge/freezer and dishwasher. Fitted corner ‘L’ shaped bench and a space a table and chairs in front. Tiled flooring. Column style radiators.
SITTING ROOM
Double doors leading to the rear lobby. Bay window to the side aspect. Vaulted smooth ceiling with three skylights. Exposed beams and brick work. Three column style radiators. Tiled flooring
REAR LOBBY
Stable door to the rear garden. Windows to the rear and side aspect. Stone flooring.
FIRST FLOOR
LANDING
Smooth ceiling with loft access. Picture rail. Radiator.
BEDROOM ONE
Double glazed sash window to the front aspect. Smooth and coved ceiling. Fitted wardrobes with sliding doors. Radiator.
BEDROOM TWO
Double glazed sash window to the front aspect. Smooth and coved ceiling. Built-in double wardrobe. Storage cupboard. Radiator.
BEDROOM THREE
Double glazed window to the side aspect. Smooth ceiling. Picture rail. Built-in wardrobe. Radiator.
BEDROOM FOUR
Double glazed window to the rear aspect. Smooth and coved ceiling. Built-in wardrobe. Radiator.
SHOWER ROOM
Double glazed window to side aspect. Refitted shower room with quadrant shower cubicle, low level WC, bidet, vanity unit with wash hand basin and storage beneath. Further full heigh storage units to either side of vanity unit with mirror and lighting. Heated chrome towel rail. Access to loft space.
OUTSIDE
To the front of the property, there is a low maintenance block paved forecourt and cast iron railings on a dwarf brick wall.
The sizeable well-maintained rear garden has an initial courtyard style garden with raise flower beds which are well-stocked with plants and flowers. Outside lighting and power and a cobbled path leading to the laid to lawn rear garden which is sectioned by flower beds and has flower beds either side. Flint garden shed and additional brick-built garden shed.
PARKING
There is secure off road parking to the rear which is accessed from Wicor Path.
COUNCIL TAX
Fareham Borough Council. Tax Band F. Payable 2024/2025. £2,980.46.
Important Information
- This is a Freehold property.
Property Ref: 2-58628_PFHCC_684071
Similar Properties
4 Bedroom Detached House | £730,000
This stunning four bedroom detached family house is located within a highly regarded and much requested cul de sac in th...
5 Bedroom Detached House | £730,000
An individual five bedroom detached family home located on a large garden plot to the north of Fareham town centre. The...
4 Bedroom House | £715,000
This substantial and imposing townhouse has a wonderful contemporary feel and has been constructed to a very high specif...
6 Bedroom Detached House | £775,000
NO FORWARD CHAIN. A wonderful opportunity to purchase a substantial detached family home (approx 2700 sq ft), which was...
5 Bedroom Detached House | £775,000
A wonderful opportunity to purchase this extended detached family home tucked away on the edge of this popular developme...
5 Bedroom Detached House | £775,000
This delightful period house has been sympathetically refurbished and extended with care taken to retain much of the cha...

Pearsons Estate Agents (Fareham)
21 West Street, Fareham, Hampshire, PO16 0BG
How much is your home worth?
Use our short form to request a valuation of your property.
Request a Valuation
