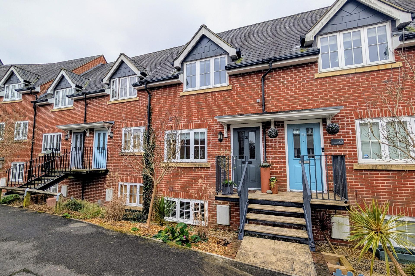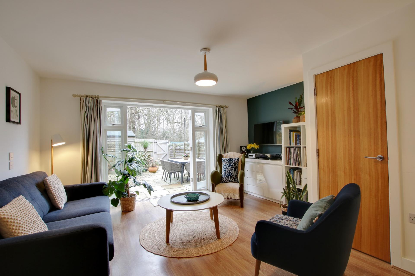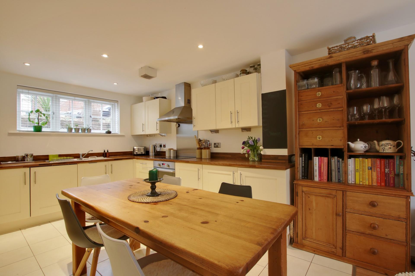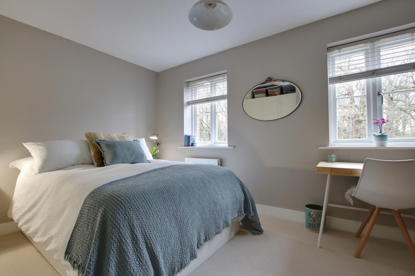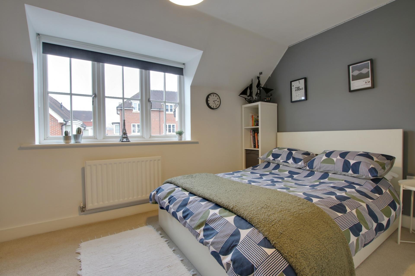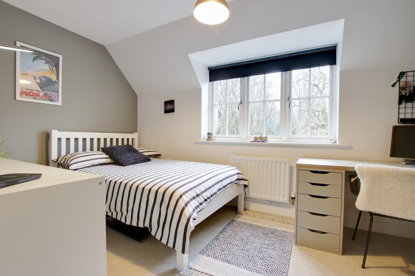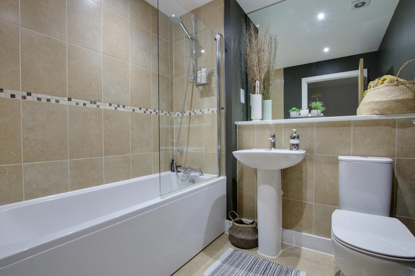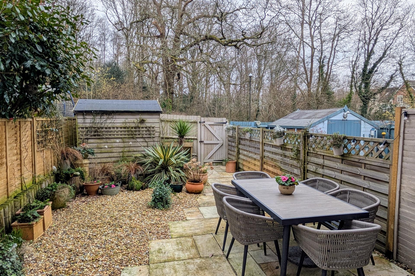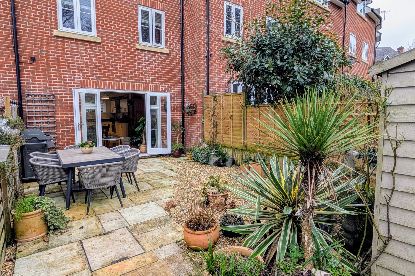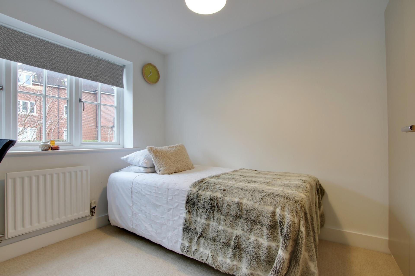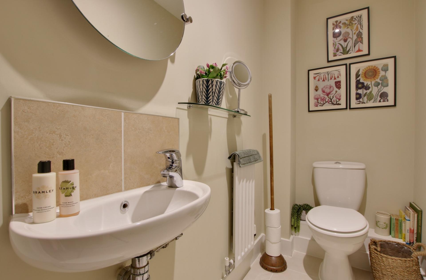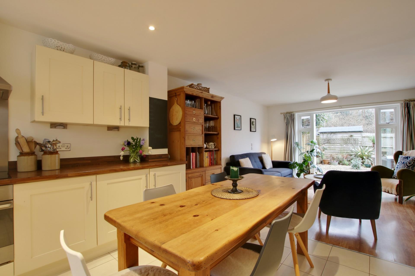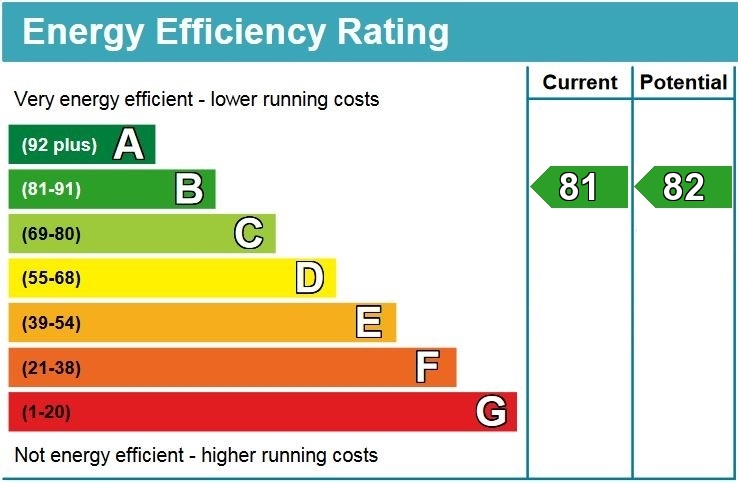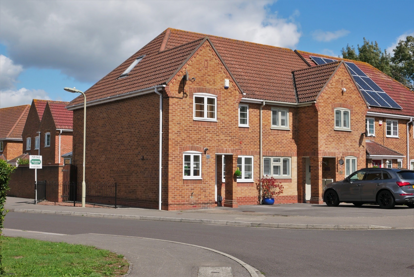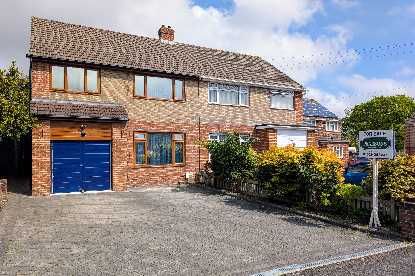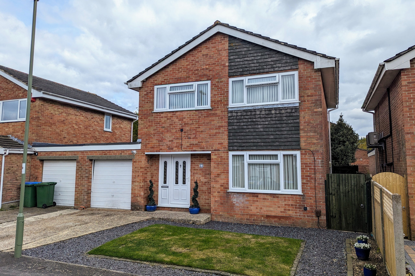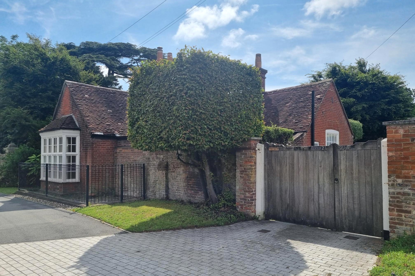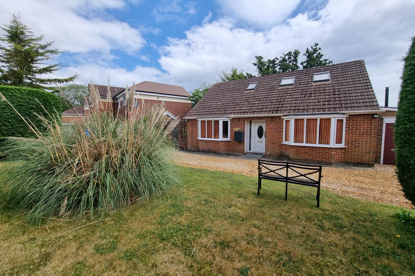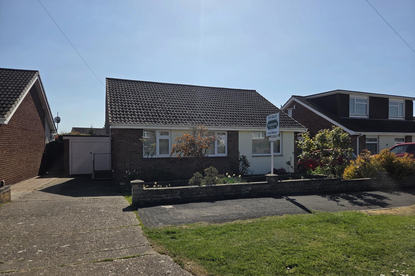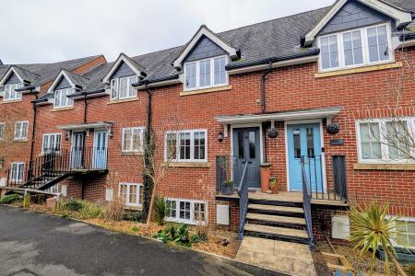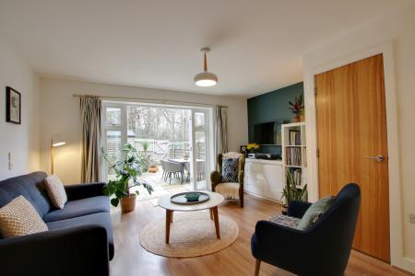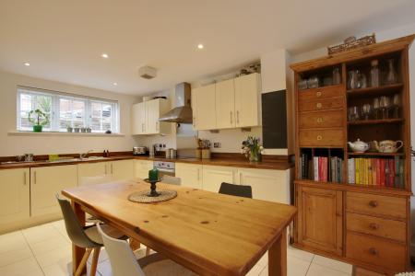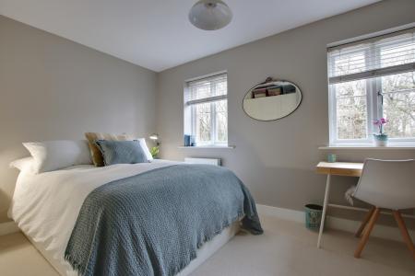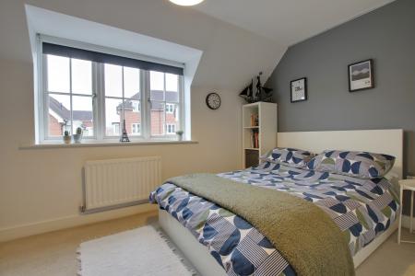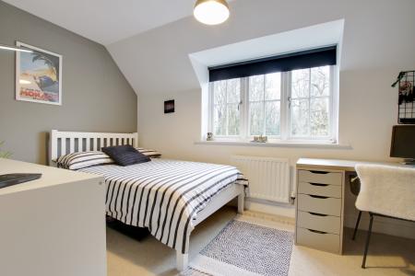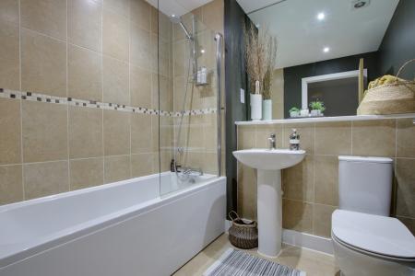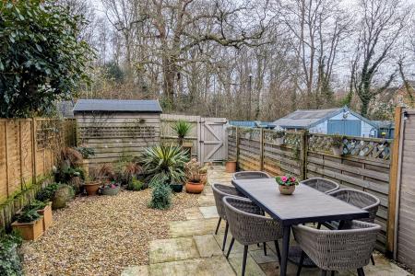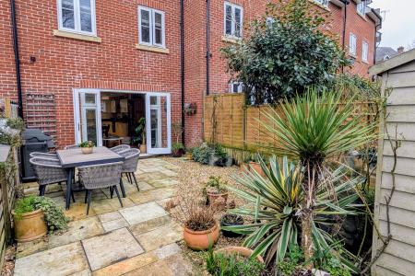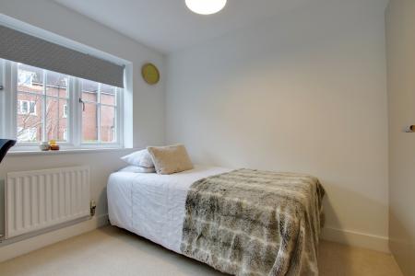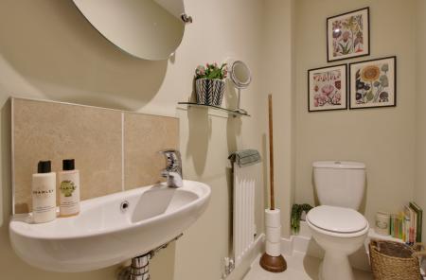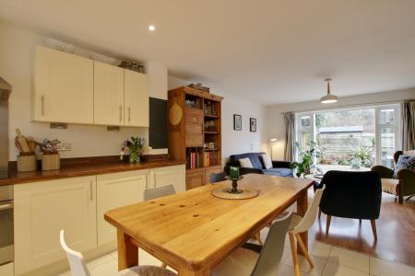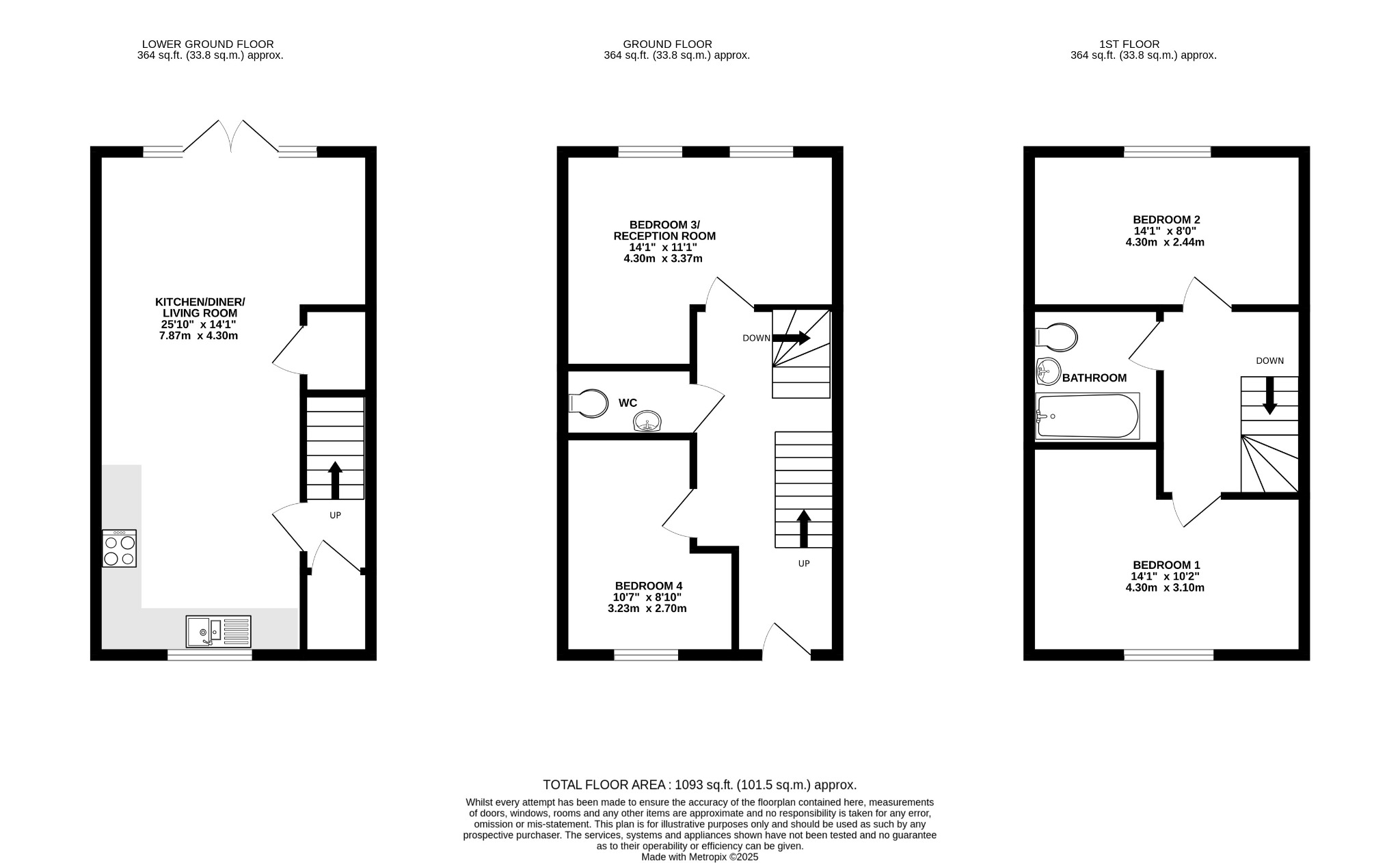- WELL-PRESENTED THREE STOREY TOWN HOUSE
- ENJOYS A WOODED BACK DROP
- THREE/FOUR BEDROOMS
- OPEN PLAN KITCHEN/DINER/LIVING ROOM
- BATHROOM
- CLOAKROOM
- TWO ALLOCATED PARKING SPACES
- LOW MAINTENANCE REAR GARDEN
- EPC RATING B
4 Bedroom Townhouse for sale in Fareham
DESCRIPTION
A well-presented three/four bedroom three storey town house located on the outskirts of the popular Knowle Village enjoying a wooded backdrop. The well-planned property's accommodation is spread over three floors, on the lower ground floor, there is a full length open plan and dual aspect kitchen/diner/living room which is the ideal room for family living and has double glazed French doors leading to the garden. On the ground floor, there are two bedrooms, one of which could be used as a second lounge and cloakroom, whilst on the first floor, there are two further double bedrooms and bathroom. The property benefits from double glazing and is warmed by gas central heating. There are two allocated parking spaces and a low maintenance attractive rear garden. As sole agents we would highly recommend an early inspection.
PART GLAZED DOOR TO:
ENTRANCE HALL
Stairs to first and lower ground floor. Radiator. Doors to:
BEDROOM THREE/RECEPTION ROOM
Two double glazed windows to rear elevation. Radiator.
BEDROOM FOUR
Double glazed window to front elevation. Radiator.
CLOAKROOM
Low level close coupled WC. Was hand basin. Radiator. Tiled walls. Extractor fan.
LOWER GROUND FLOOR
HALLWAY
Storage cupboard where plumbing for washing machine can be found and hot water cylinder with shelving. Door to:
KITCHEN/DINER/LIVING ROOM
Open plan dual aspect room with double glazed window to front elevation and double glazed French doors with double glazed side panels overlooking the rear garden.
KITCHEN/DINING AREA
Range of wall and base level units with roll edge work surfaces over and splashback tiling. Inset one and a half bowl stainless steel sink unit. Built-in four ring induction hob with cooker hood over, stainless steel splashback and electric oven beneath. Built-in and concealed dishwasher and fridge/freezer. Cupboard housing wall mounted gas boiler. Inset ceiling spotlights. Tiled flooring. Open plan to:
LIVING AREA
Laminate flooring. Understairs storage cupboard.
FIRST FLOOR
LANDING
Access to loft space. Radiator. Doors to:
BEDROOM TWO
Double glazed window to front elevation. Radiator.
BEDROOM THREE
Double glazed window to rear elevation. Radiator.
BATHROOM
Panel enclosed bath with shower screen and shower attachment over. Pedestal wash hand basin. Low level close coupled WC. Feature mirrored wall. Inset ceiling spotlights. Tiled walls and flooring.
OUTSIDE
The property benefits from two allocated parking spaces which are located behind the property and marked DW76.
The attractive rear garden has been designed with low maintenance in mind and has a patio area adjacent to the property. The majority of the remainder of the garden is laid to gravel. The garden is fence enclosed, has gated rear pedestrian access and a timber garden shed.
AGENT'S NOTE
There is an annual Knowle Village estate charge payable in the sum of £371.72 for the year 2024/25, which contributes to the well-tended communal grounds within the development.
COUNCIL TAX
Winchester City Council. Tax Band D. Payable 2024/2025. £2,206.85.
Important Information
- This is a Freehold property.
Property Ref: 2-58628_PFHCC_688536
Similar Properties
3 Bedroom Semi-Detached House | £369,950
This much improved and substantially extended three bedroom semi-detached house is arranged over three floors and situat...
3 Bedroom Semi-Detached House | £367,500
A three bedroom extended semi-detached house located in a cul-de-sac position to the north of Fareham town centre, offer...
3 Bedroom Link Detached House | £365,000
A well-presented three bedroom link-detached family home located to the north of Fareham town centre and close to local...
2 Bedroom Detached Bungalow | £375,000
The Lodge is an attractive single storey two bedroom Victorian residence with many of the character features associated...
4 Bedroom Detached House | £375,000
This versatile four bedroom detached chalet style bungalow is located in a non-estate position to the north-west of Fare...
3 Bedroom Detached Bungalow | £375,000
NO FORWARD CHAIN. A superb opportunity to purchase this three bedroom detached bungalow located within a much requested...

Pearsons Estate Agents (Fareham)
21 West Street, Fareham, Hampshire, PO16 0BG
How much is your home worth?
Use our short form to request a valuation of your property.
Request a Valuation
