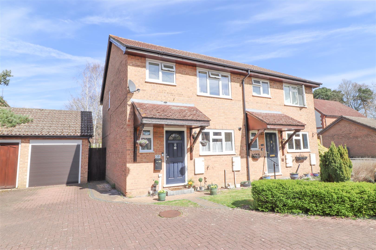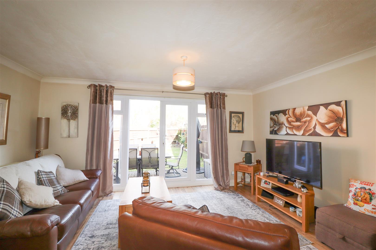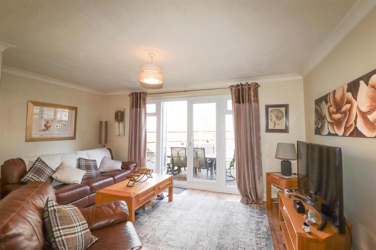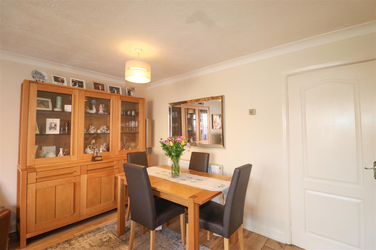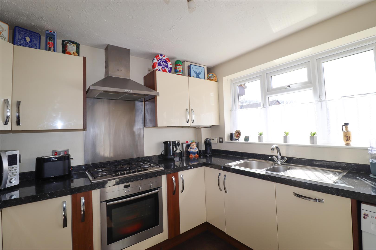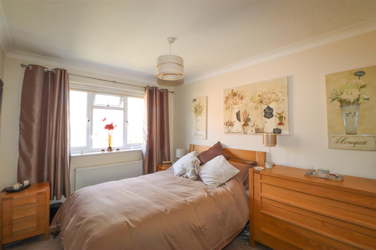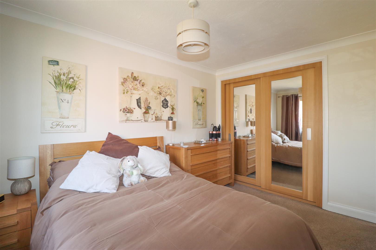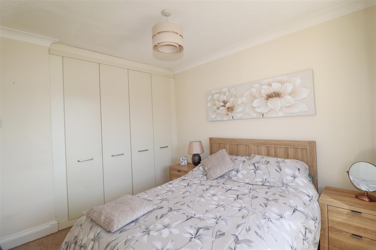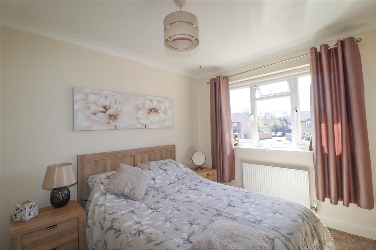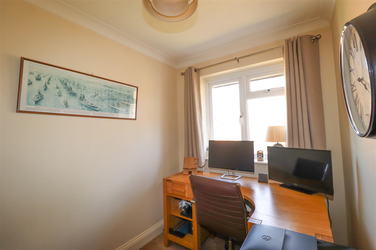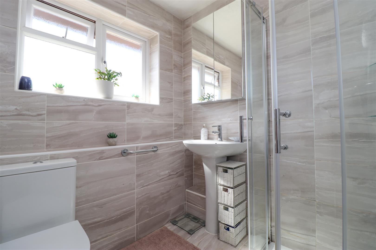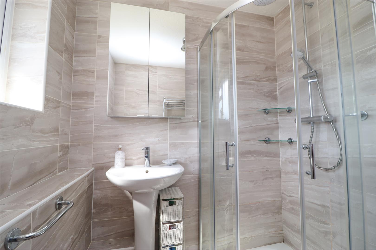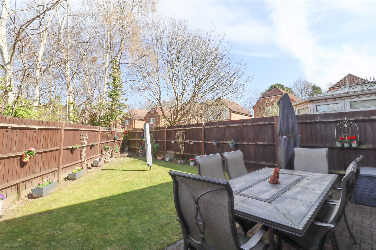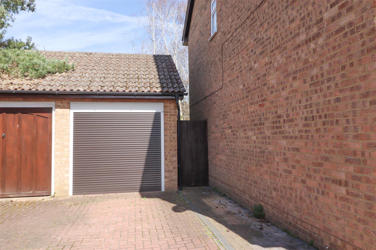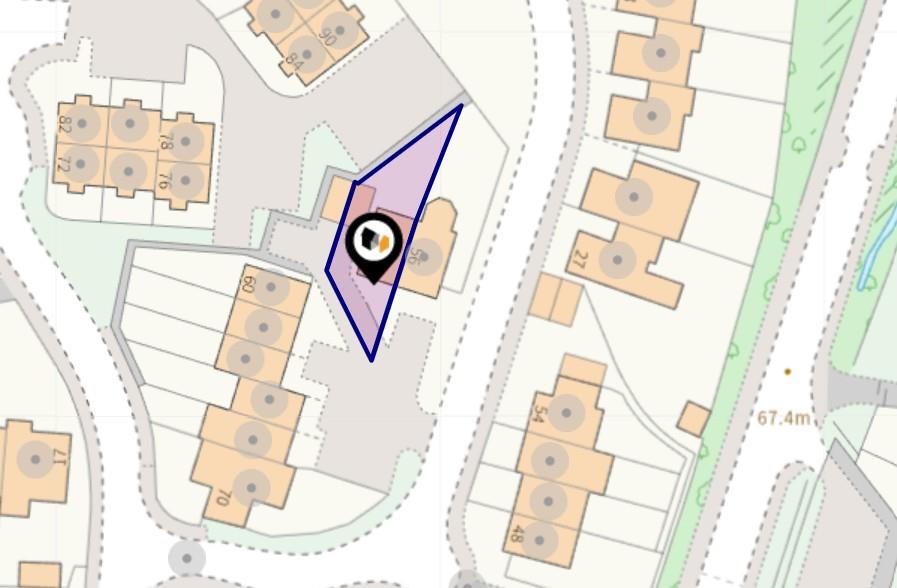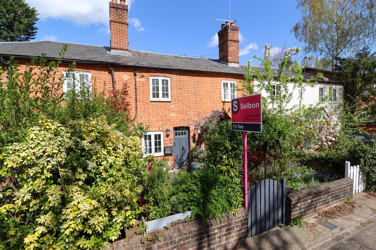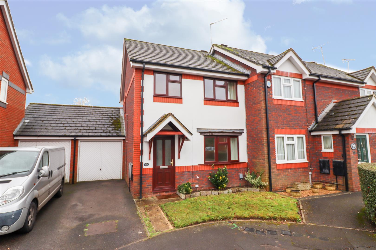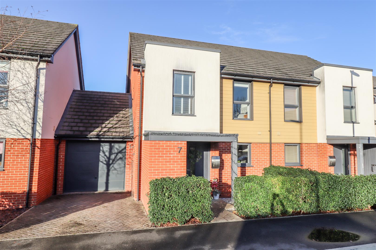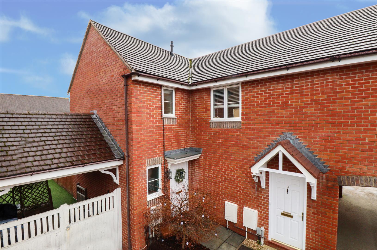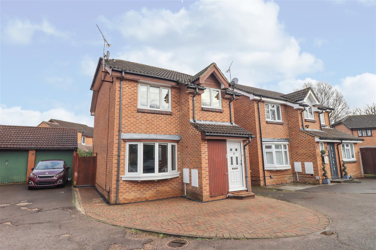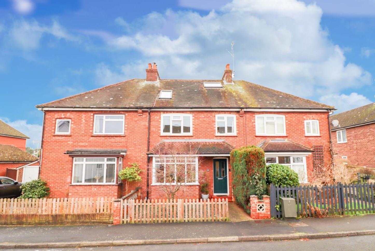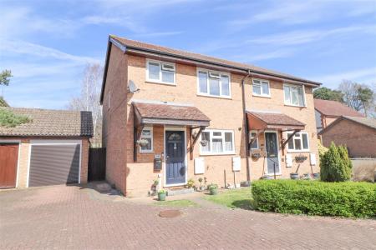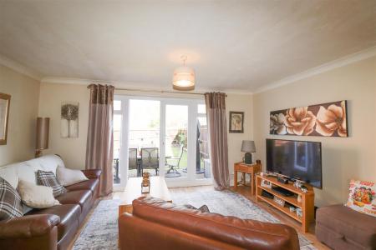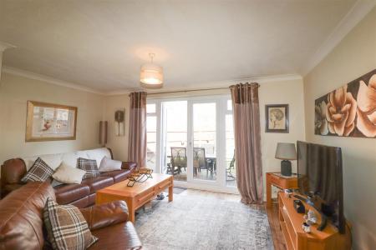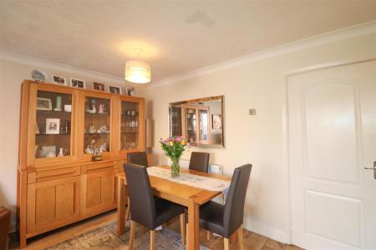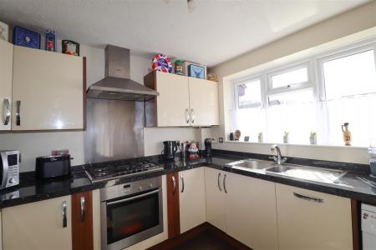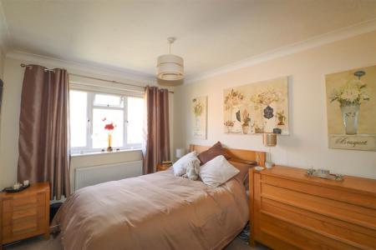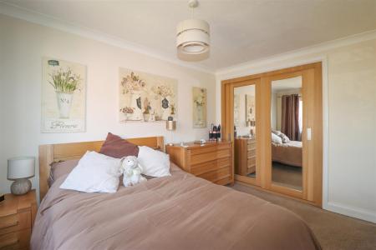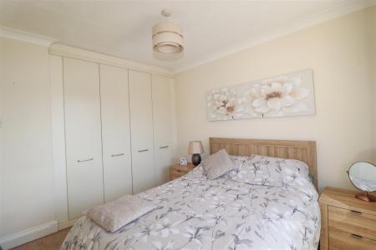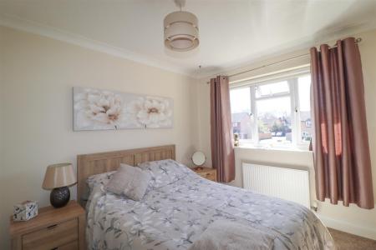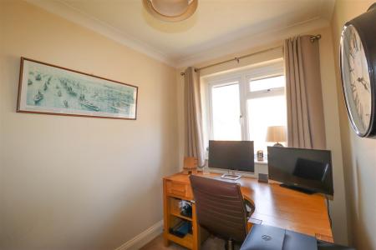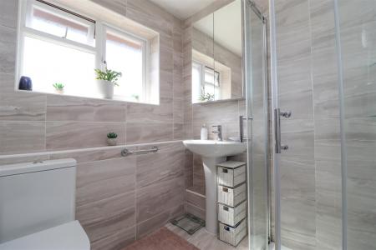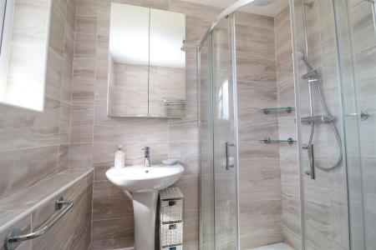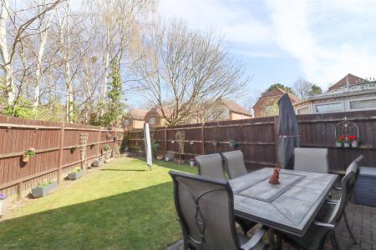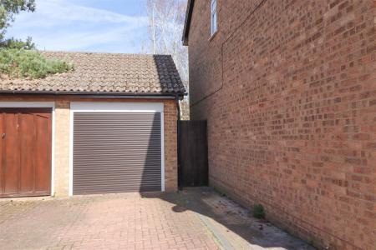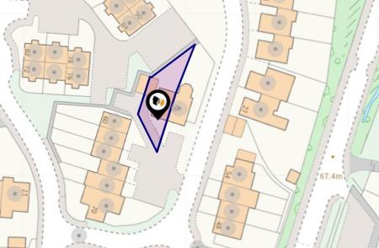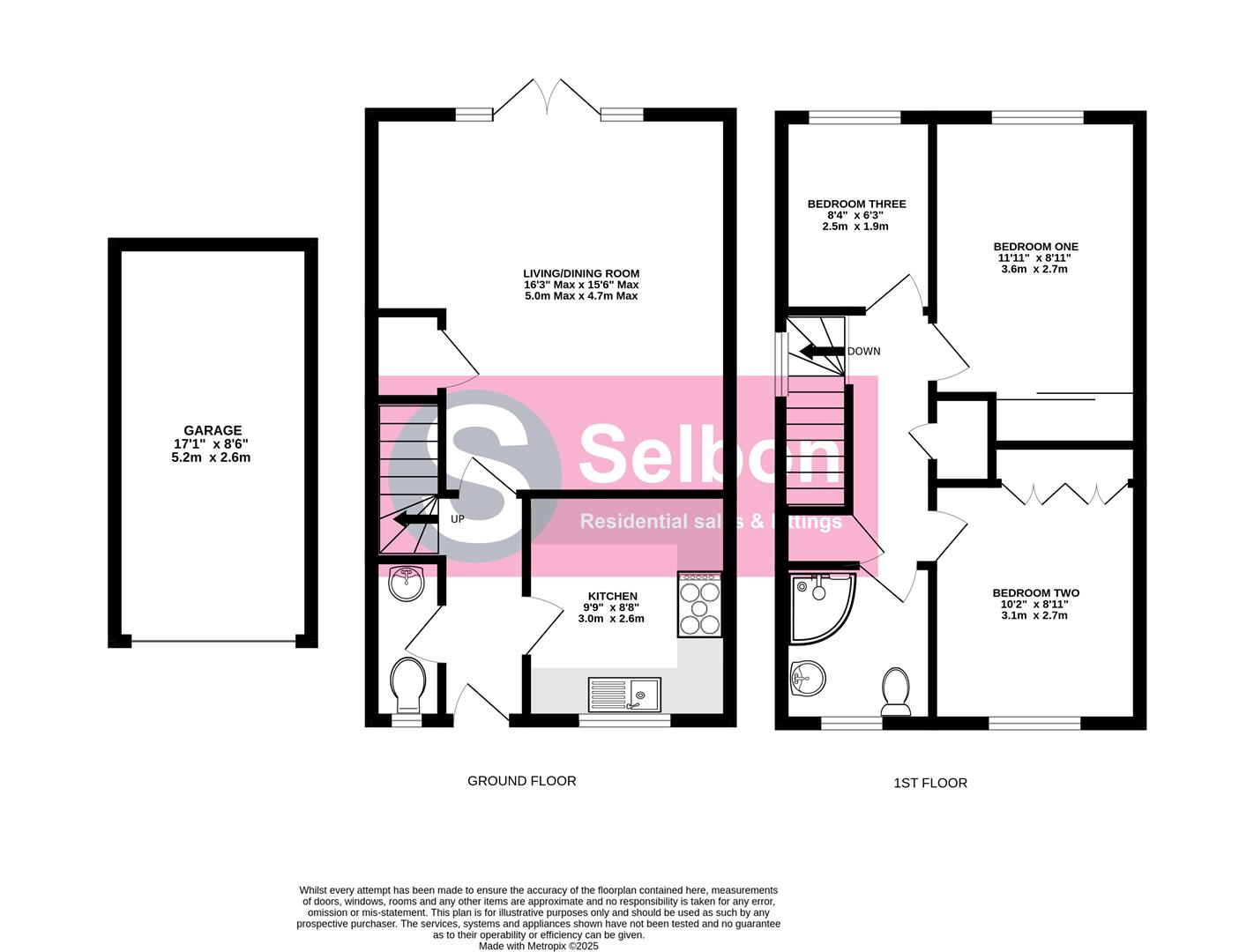- Three Bedroom Semi-Detached Family Home
- Downstairs Cloakroom
- Kitchen With Integrated Appliances
- Ample Storage Cupboards Throughout The Home
- Kitchen/Dining Room With French Doors To Garden
- Principal Bedroom And Bedroom Two With Fitted Wardrobes
- Rear Garden With Side Access Gate
- UPVC Double Glazed Windows And Gas Central Heating Throughout
- Garage With Electric Folding Door, Power And Lighting
- Well Regarded Charles Church Built Development
3 Bedroom Semi-Detached House for sale in Farnborough
Selbon Estate Agents are delighted to welcome to the market this three bedroom semi-detached family home, located within the popular Barningley Park development in Farnborough, built by well regarded house builder Charles Church.
The current school catchment areas include: Parsonage Farm Infant School, Guillemont Junior School and Cove Secondary School. For the commuter Farnborough mainline train station is approximately 2.3 miles distant and a wealth of local amenities are within easy reach.
On entering the property you'll find yourself in a hallway with stairs to the first floor and access to a downstairs cloakroom, kitchen and living/dining room. The front aspect kitchen is equipped with ample wall mounted and base level storage cupboards, gas oven and five burner hob with overhead extractor fan, whilst also offering an integrated fridge freezer and dishwasher.
The rear aspect living room features an under stairs storage cupboard and French doors giving access to the rear garden.
Stepping upstairs onto the landing you'll find a storage cupboard and airing cupboard, as well as access to the shower room. This three piece suite features a walk-in corner shower cubicle with mains fed shower, WC, vanity wand wash basin and a heated towel rail.
Upstairs there is also three bedrooms, with the main bedroom and bedroom two benefitting from fitted double wardrobes.
The rear garden is mainly laid to lawn with a patio meeting the property, all enclosed by panel fencing, and a side access gate which take you out beside the garage.
The garage has an electric folding door. Inside it is equipped with power and lighting, with parking available in front of the garage.
Other notable features in this home include UPVC double glazed windows, wood laminate flooring through the majority of the downstairs accommodation, and gas central heating.
Property Ref: 930751_33780449
Similar Properties
2 Bedroom House | Offers Over £400,000
Selbon Estate agents are delighted to offer to the market this charming two-bedroom character property, ideally located...
Water Rede, Church Crookham, Fleet
3 Bedroom Semi-Detached House | Offers in excess of £400,000
Selbon Estate Agents are delighted to offer the opportunity to acquire this modern three bedroom end of terrace home, si...
Redfields Meadow, Church Crookham, Fleet
2 Bedroom House | Offers Over £400,000
Selbon Estate Agents are delighted to offer to the market this two double bedroom property situated in a non-estate loca...
3 Bedroom Semi-Detached House | Offers in excess of £425,000
Selbon Estate Agents are delighted to offer to the market this extended three bedroom family home situated on the popula...
Whitebeam Gardens, Farnborough
3 Bedroom Link Detached House | Offers Over £425,000
Selbon Estate Agents are delighted to offer to the market this three bedroom link-detached home, situated on the popular...
New Road, Church Crookham, Fleet
3 Bedroom House | Offers in excess of £425,000
Selbon Estate Agents are delighted to offer the opportunity to acquire this deceptively spacious, terraced family home,...

Selbon Estate Agents (Fleet)
16 Levignen Close, Church Crookham, Fleet, Hampshire, GU52 0TW
How much is your home worth?
Use our short form to request a valuation of your property.
Request a Valuation
