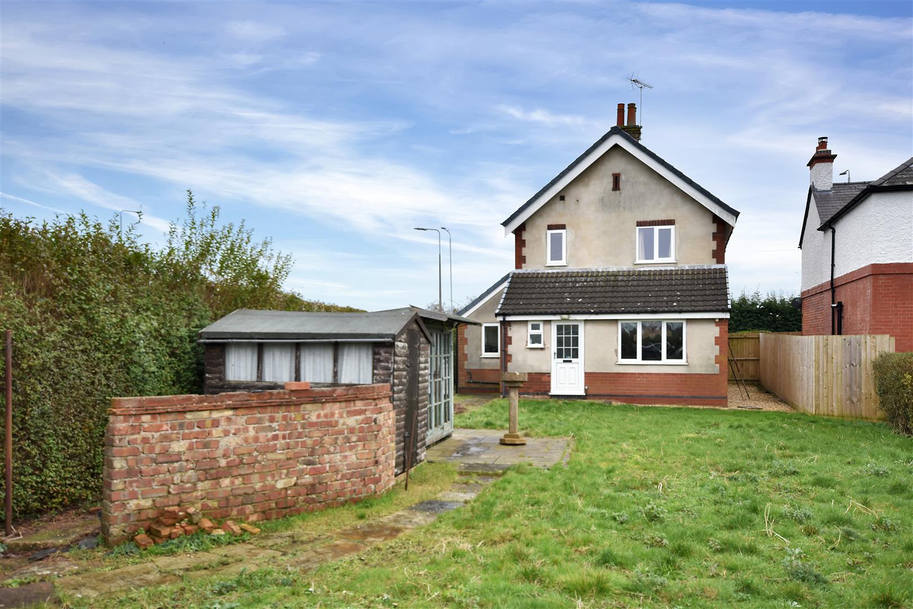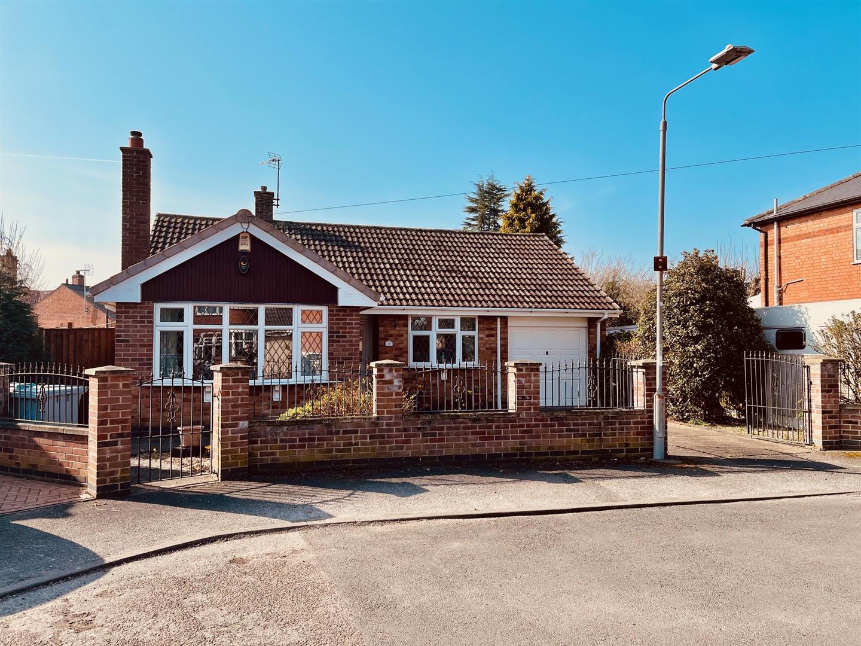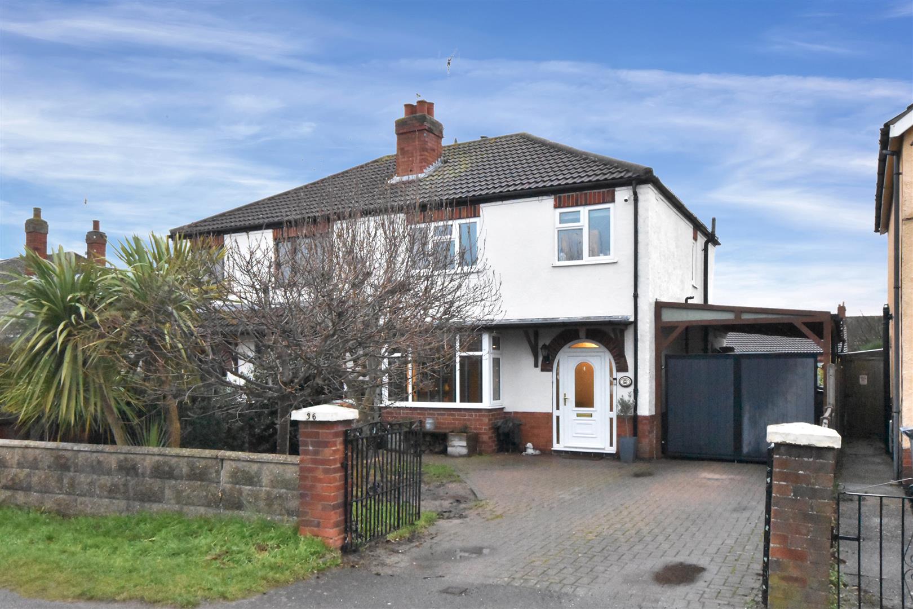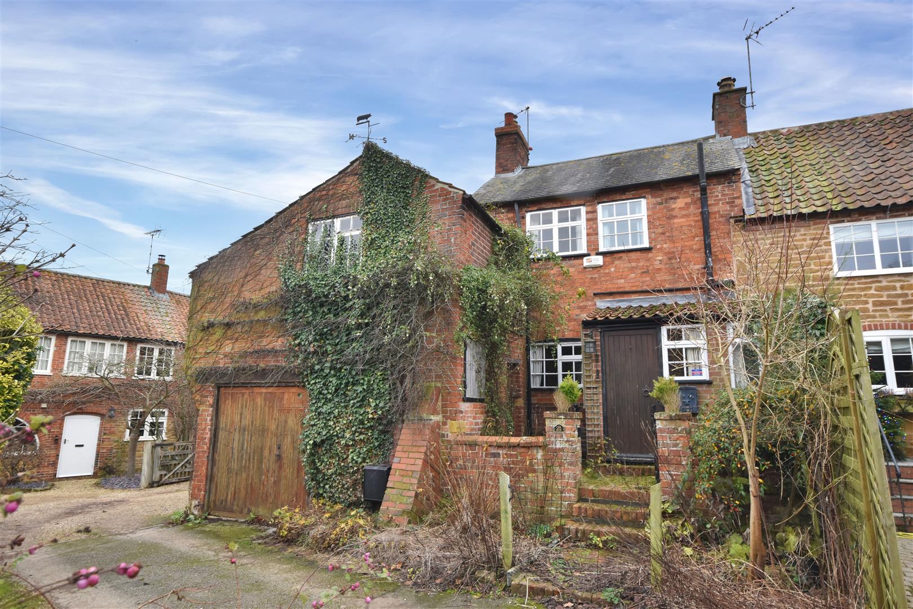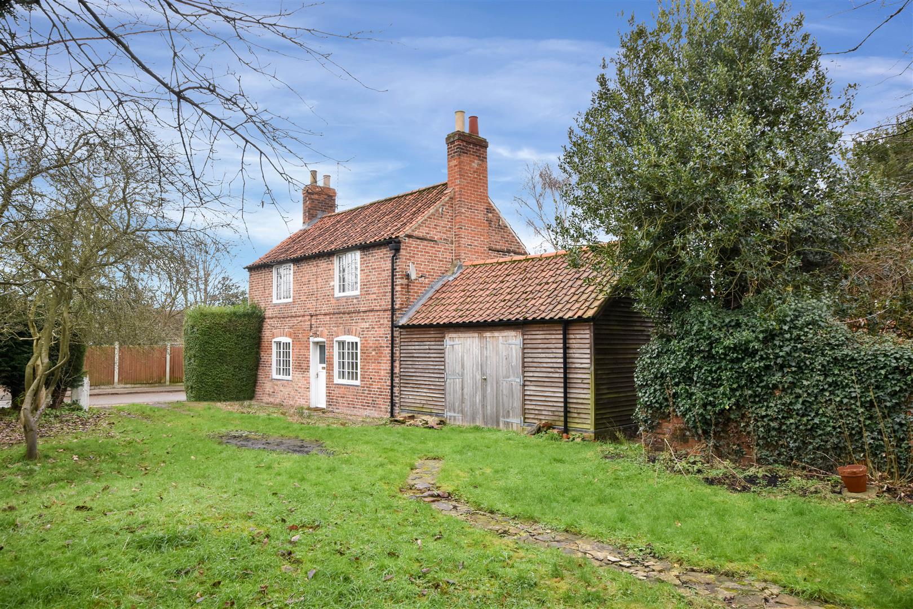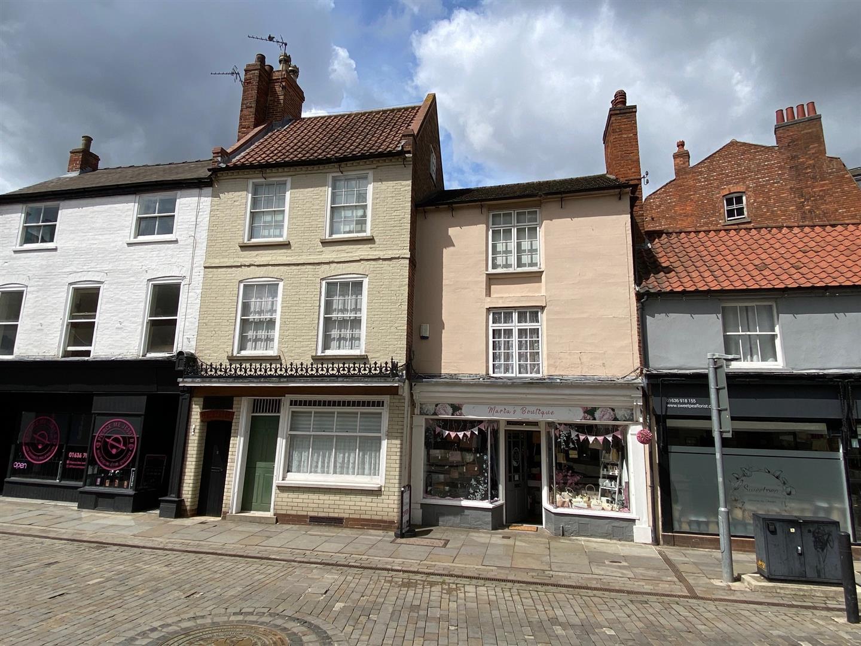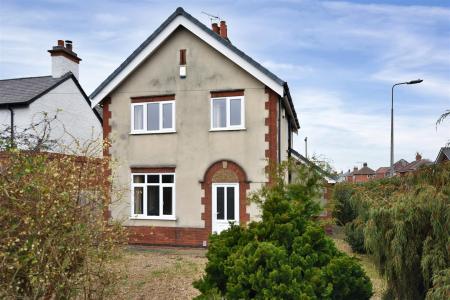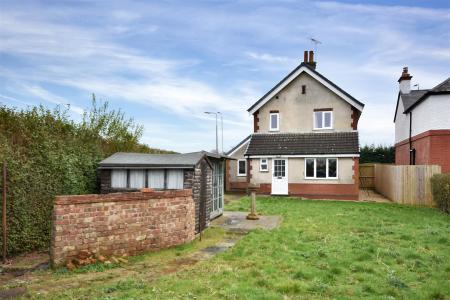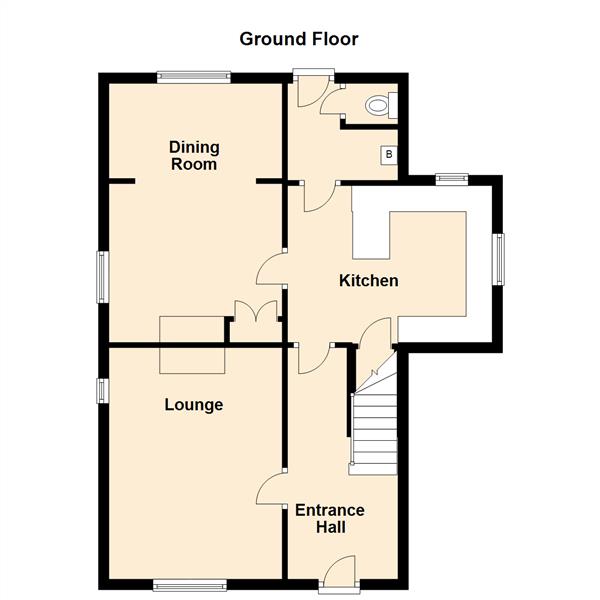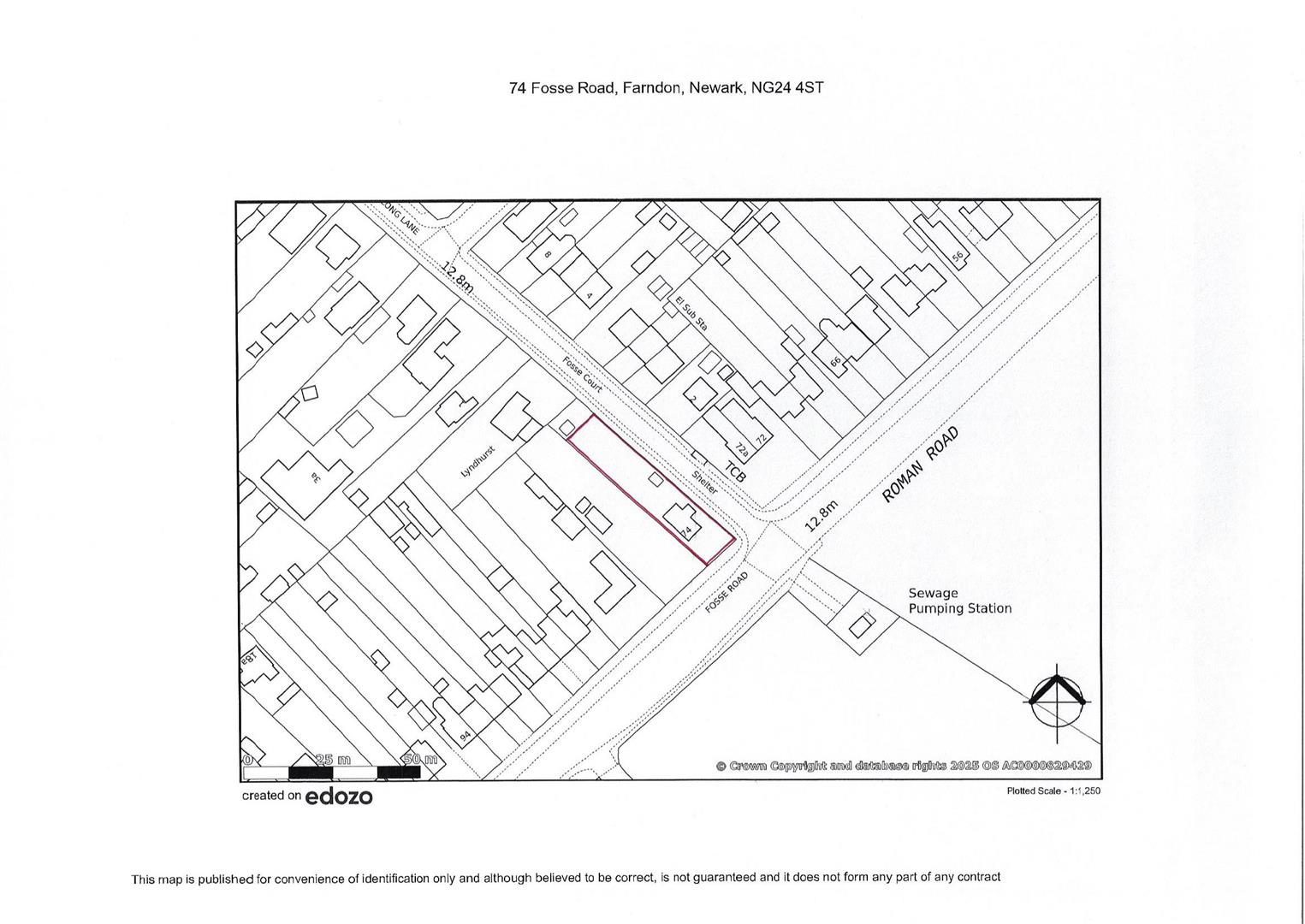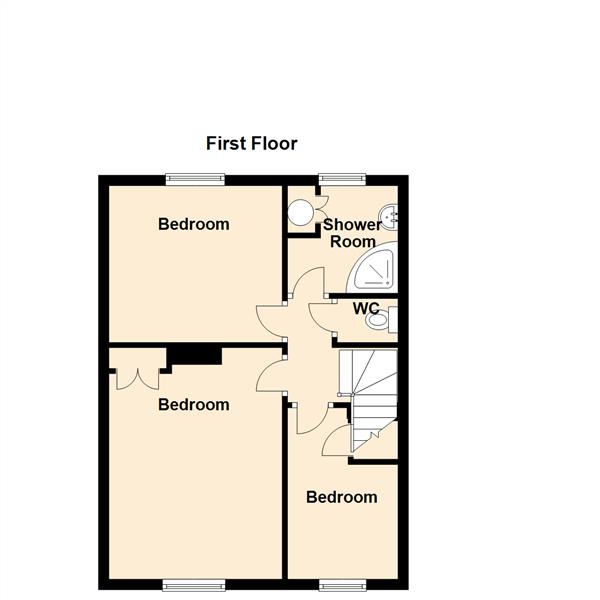- Detached Three Bedroomed House
- Separate Lounge and Dining Room
- Kitchen, Rear Lobby & Downstairs Toilet
- Family Bathroom
- Vehicular Access and Hard Standing Parking Space
- Long Rear Garden
- Total Plot Area 574 sq.m (0.142 acre or thereabouts)
- Redecorated Throughout
- Ideal Family House
- EPC Rating TBC
3 Bedroom Detached House for sale in Farndon
A detached three bedroomed family house with vehicular access from Long Lane and a plot extending to 574 sq.m (0.142 acre or thereabouts). The property, redecorated throughout, has uPVC double glazed windows and gas fired central heating throughout. Conveniently situated on a bus route to Newark the property is within a short walking distance of local amenities including a primary school, public house and delightful riverside area walks.
The accommodation, in summary, provides on the ground floor entrance hall, front lounge, separate dining room, kitchen, pantry, lobby and separate downstairs WC. The first floor provides three good sized bedrooms and a family bathroom. The property has frontage to Fosse Road, Farndon and a return frontage to Long Lane. There is vehicular access from Long Lane with hardstanding for parking.
The village of Farndon is just 2 miles from Newark town centre and the Northgate railway station with rail services to London King's Cross with journey times of just over 75 minutes. The property is pleasantly situated on the old Fosse Road just a short distance from village amenities including a post office, convenience store, public house and popular riverside restaurant. The village has a lovely riverside area with a Marina, nature reserve and pleasant walks for all to enjoy. There is a new sports pavilion and cricket ground hosting also football teams. Farndon is situated on the west side of Newark and has easy access to Nottingham and Leicester.
The property, substantially built in the 1930s, provides the following accommodation:-
Ground Floor -
Entrance Hall - With uPVC front entrance door, radiator and staircase.
Lounge - 4.42m x 3.33m (14'6 x 10'11) - Front and side windows, fireplace with gas fire, double panelled radiator, centre light fitting and original picture rail.
Dining Room - 4.88m x 3.35m (16' x 11') - (overall measurements)
With a pleasant aspect of the garden. Stone fireplace surround and fitted gas fire, built in tall pine cupboards and original picture rail.
Kitchen - 4.01m x 3.05m (13'2 x 10') - (overall measurements)
Wall cupboards, base units, working surfaces incorporating a stainless steel sink unit and drainer. Freestanding oven, fitted Venetian blinds, track lighting, double panelled radiator.
Pantry - With shelving.
Internal door and lobby with the Potterton gas fired central heating boiler.
Separate Wc - With low suite WC.
First Floor - The staircase rises to the first floor landing.
Bedroom One - 4.45m x 3.35m (14'7 x 11') - Radiator and built in cupboard.
Bedroom Two - 3.33m x 2.77m (10'11 x 9'1) - Radiator and built in cupboard. Original picture rail.
Bedroom Three - 3.51m x 2.11m (11'6 x 6'11) - (measured into the door recess)
Built in bulkhead cupboard, radiator.
Bathroom - 2.26m x 2.26m (7'5 x 7'5) - Shower cubicle with electric shower, pedestal basin, airing cupboard containing the hot water cylinder. Chrome heated towel rail, hatch to the roof space.
Separate Wc - With low suite WC.
Outside - The property has a front garden area and side access. There are a pair of double gates to the back of the house with existing access and dropped kerb to Long Lane.
A primary vehicular access is provided by way of right of way at the bottom of the garden shared with No 76 Fosse Road and shown on the attached plan. A hardstanding will be constructed prior to completion of the sale to provide car standing space. There is an existing summerhouse and garden shed.
In all the property extends to 574 sq.m (0.142 acre or thereabouts)
Plan - A plan is attached to these particulars for identification purposes. The property is outlined red and the vehicular right of way coloured green.
Services - Mains water, electricity, gas and drainage are all connected to the property.
Tenure - The property is freehold.
Possession - Vacant possession will be given on completion.
Mortgage - Mortgage advice is available through our Mortgage Adviser. Your home is at risk if you do not keep up repayments on a mortgage or other loan secured on it.
Viewing - Strictly by appointment with the selling agents.
Council Tax - The property comes under Newark and Sherwood District Council Tax Band F.
Property Ref: 59503_33612108
Similar Properties
Acacia Road, New Balderton, Newark
2 Bedroom Detached Bungalow | £270,000
Situated on a tranquil cul-de-sac on Acacia Road, Balderton, this charming detached two bedroom bungalow offers a good b...
3 Bedroom Semi-Detached House | £270,000
A superbly modernised 3 bedroomed semi-detached family home featuring an open-plan living kitchen, landscaped rear garde...
3 Bedroom Terraced House | £267,995
**Plot 47 The Gonalston - three double bed townhouse, ready now!Fantastic cashback deal of �8,000! Integrate...
Church Lane, Stathern, Melton Mowbray
3 Bedroom Cottage | £275,000
A delightful semi-detached period three bedroom cottage situated in the delightful and well served village of Stathern....
2 Bedroom House | £275,000
Situated in the picturesque village of Collingham, near Newark, this charming detached cottage on Bell Lane offers a del...
3 Bedroom House | Offers in region of £289,950
*Fine Grade II Listed Townhouse*Three Double Sized Bedrooms*Most Elegant First Floor Drawing Room*22ft Sitting Room With...

Richard Watkinson & Partners (Newark - Sales)
35 Kirkgate, Newark - Sales, Nottinghamshire, NG24 1AD
How much is your home worth?
Use our short form to request a valuation of your property.
Request a Valuation

