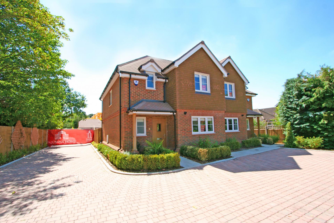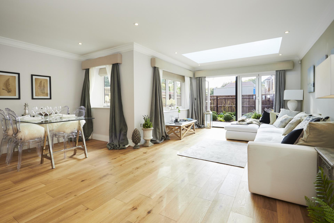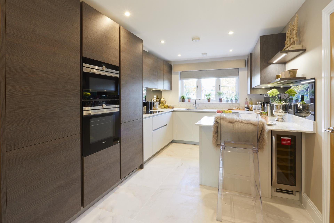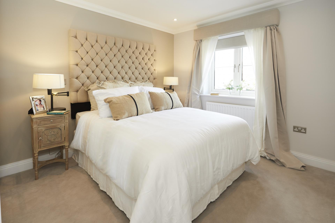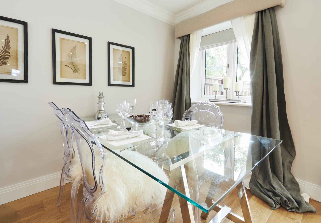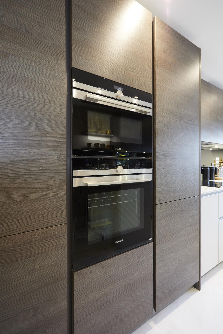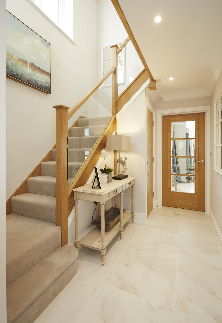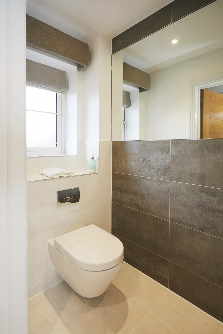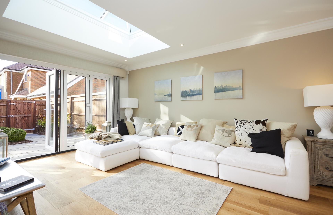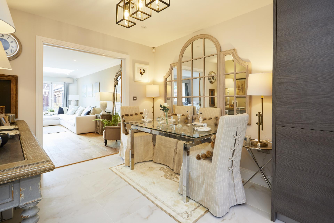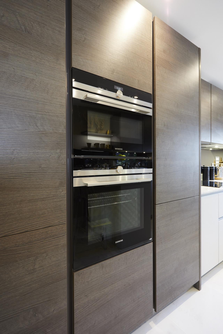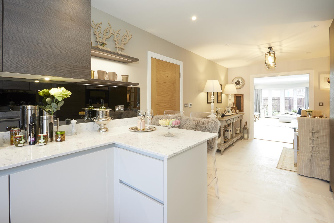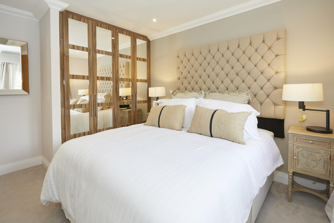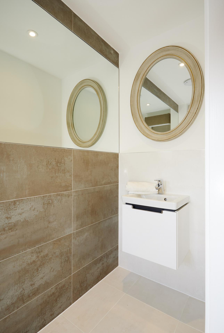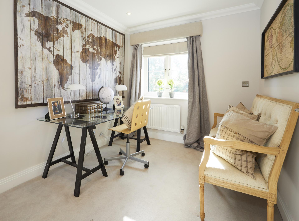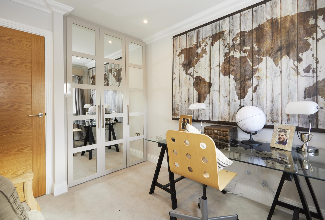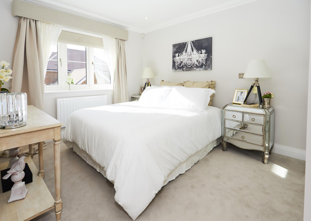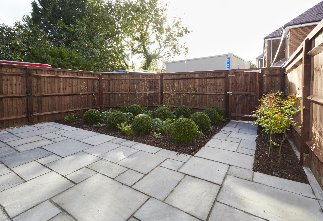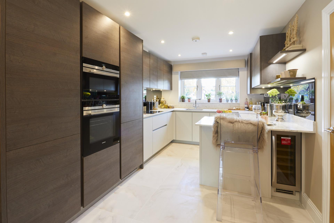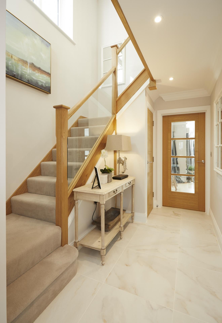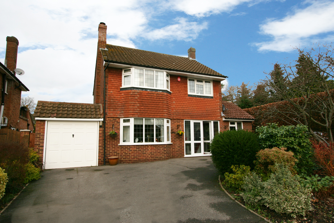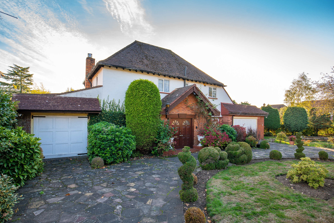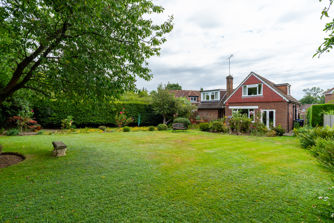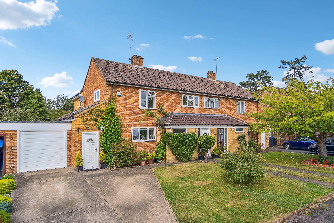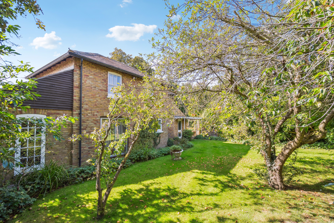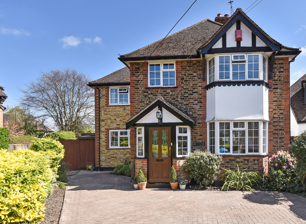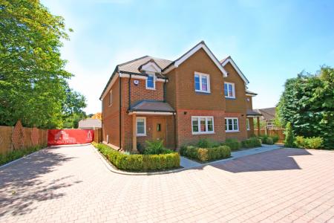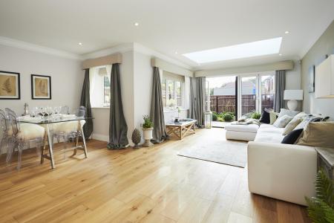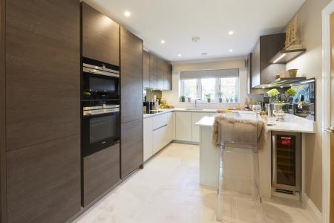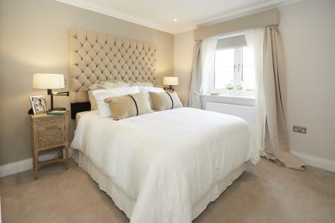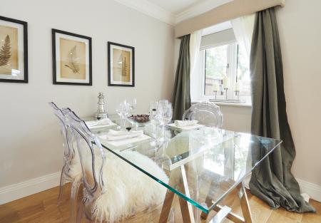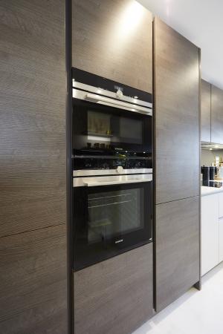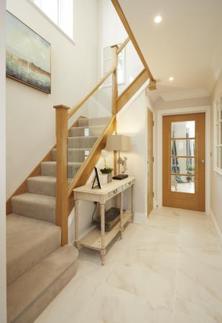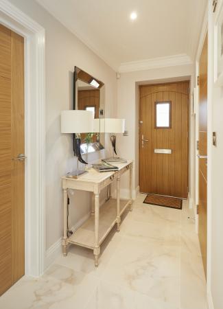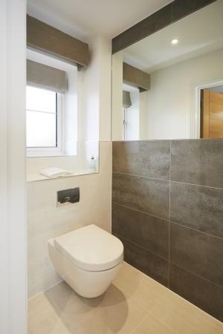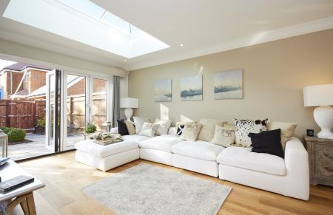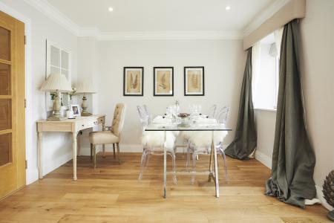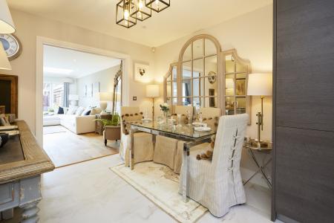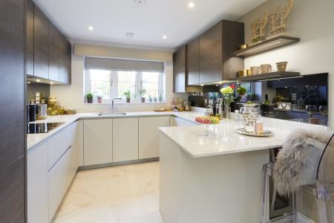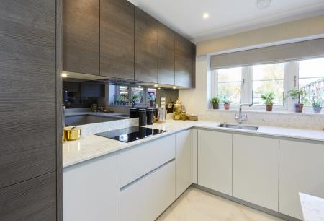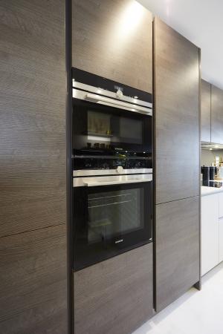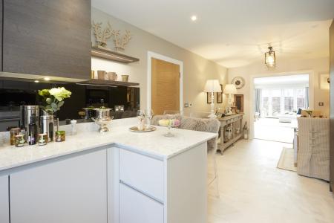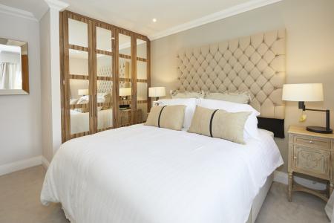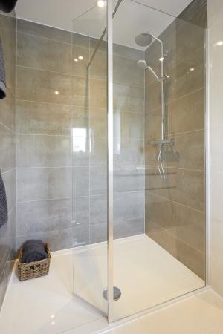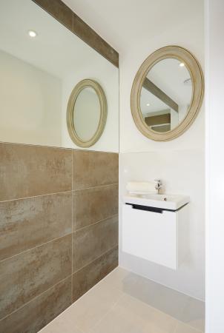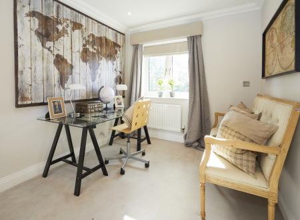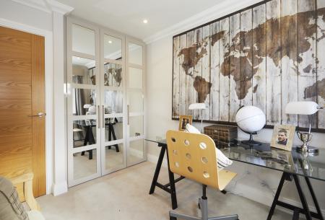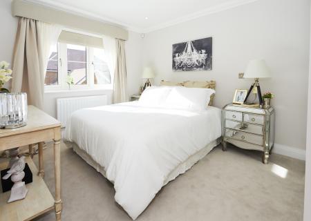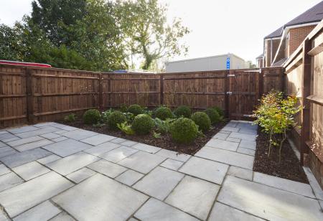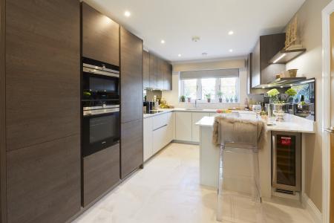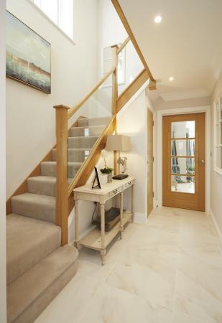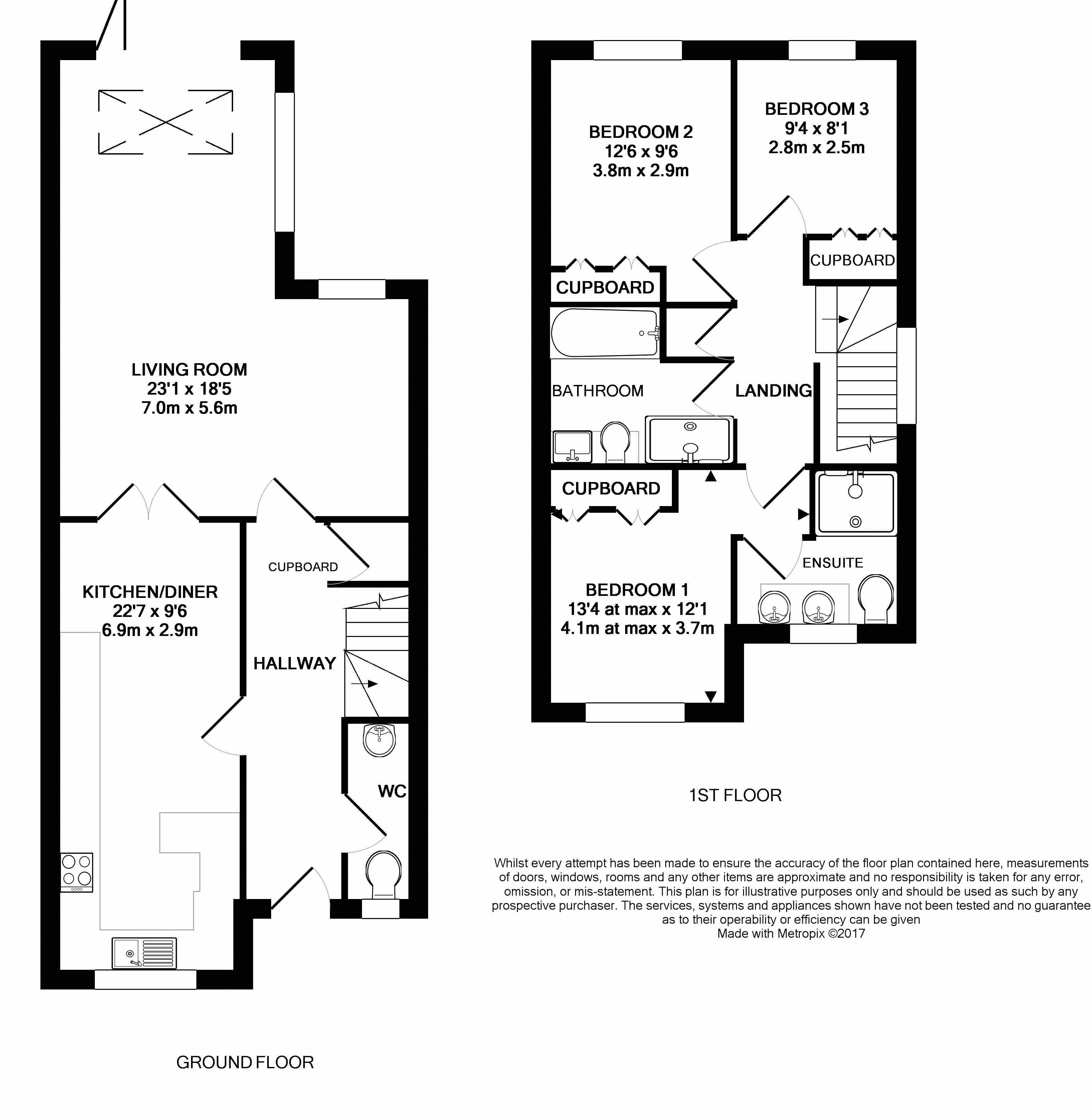- Brand New Luxury Home
- Very High Specification
- Moments Walking Distance from Local Shopping & Restaurants
- Luxury Fitted and Fully Equipped Kitchen
- Master Bedroom with En Suite Shower Room
- Two Further Bedrooms & Family Bathroom
- South Facing Rear Garden
- Garage and Off Street Parking
- Spacious Living Room
- Fully NHBC Guarantee
3 Bedroom House for sale in Farnham Common
An individually designed three bedroom brand new home with bi-fold doors, glass balustrades & little luxuries, private garden and garage.
Close to open countryside, these five beautiful three bedroom luxury homes offer bright and spacious open plan living with great entertaining space.
All located on a private road, with private gardens and parking, with facilities for two cars; four have their own garages, whilst Plot 4 has two parking spaces instead. Each individually designed to a high specification, including ceiling lanterns (except Plot 4 which benefits from a further second floor attic room), twin wash basins in the master-en-suite and bi-folding doors internally and externally to maximise light. All reflect the local vernacular architecture, whilst fully utilising the latest technology in new-build house innovation. These homes conveniently located off the Beaconsfield Road and offering exceptional access to the M25, M4 and M40.
GENERAL
Gas-fired underfloor central heating to ground floor and radiators to first and second floors via high efficiency condensing boiler. Built-in wardrobes to all bedrooms Energy efficient downlighters to all rooms Brushed stainless steel effect socket and light switches. Porcelanosa ceramic flooring to Hall and Kitchen Bi-fold rear patio doors Oak staircase with contemporary glass balustrade and oak handrail. Engineered oak effect front door and garage door. Contemporary architraves and skirtings. Contemporary style cornicing to Hall and Living, Light and power socket to loft areas. White UPVC windows. Energy efficient PV panels.
BESPOKE DESIGNER KITCHENS
Bespoke range of fully fitted contemporary Leicht kitchen cabinets to include pelmet lighting. Co-ordinated 20mm thick silestone quartz work surfaces and splashbacks to kitchen. Under slung stainless steel sink with fluted drainer in silestone work surface Four zone induction hob and extractor hood by Siemens. Single multifunction electric oven and microwave by Siemens. Integrated fridge/freezer by Siemens. Integrated dishwasher by Siemens.
Main sink tap with three water functions, including steaming hot water Insinkerator food waste disposal unit. Integrated Siemens washer dryer to all plots
Integrated Siemens dishwasher to all plots Wine coolers to plots 1, 2 & 5.
LUXURY BATHROOMS & EN-SUITES
Contemporary style white bathroom suite by Villeroy and Boch. Bath with Hansgrohe thermostatic tap (Bathrooms). Wall mounted WC with
concealed cistern. Fully tiled walls to Bathrooms/ Ensuites and two thirds height tiles to WC by Porcelanosa with integrated mirrors to suit. Chrome Hansgrohe mixer tap. Heated ladder style chrome towel rail. Co-ordinated Porcelanosa ceramic floor. Villeroy & Boch vanity units under basins (En-Suite and Bathroom). Fully fitted shower enclosure with chrome shower door and Hansgrohe thermostatic shower valve (En-suite and Bathroom) Hansgrohe thermostatic shower valve with handset and showerpipe to Master En-suite Electric underfloor heating to Master En-Suite.
SECURITY & HOME ENTERTAINMENT
Fully-fitted alarm
BT points to Living Room, Study and Master Bedroom
High level TV points and Sky+ wiring to Living Room and Master Bedroom
TV wiring to Dining Room and all other bedrooms
Hard-wired CAT 6 connectivity to ethernet socket in Living, Dining and all Bedrooms to enable faster data transfer to Smart TV, Sky Box, PC, etc (Smart TV, Sky Box, PC and router not included)
EXTERNAL SPACE
Access to rear garden via bi-folding doors. External tap to rear. External power socket. Indian Sandstone paved patio area to rear. Turfed garden
Automated garage doors to plots 1, 2, 4 & 5
NHBC
10 year NHBC Buildmark Warranty
* TERMS AND CONDITIONS APPLY
PLEASE NOTE PHOTOGRAPHS ARE OF THE SHOW HOUSE (PLOT 2)
GENERAL
Gas-fired underfloor central heating to ground floor and radiators to first and second floors via high efficiency condensing boiler
Built-in wardrobes to all bedrooms Energy efficient downlighters to all rooms Brushed stainless steel effect socket and light switches
Porcelanosa ceramic flooring to Hall and Kitchen Bi-fold rear patio doors Oak staircase with contemporary glass balustrade and oak handrail
Engineered oak effect front door
and garage door
Contemporary architraves and skirtings
Contemporary style cornicing to Hallway and Living Room
Light and power socket to loft areas
White UPVC windows
Energy efficient PV panels
BESPOKE DESIGNER KITCHENS
Bespoke range of fully fitted contemporary Leicht kitchen cabinets to include pelmet lighting
Co-ordinated 20mm thick silestone quartz work surfaces and splashbacks to kitchen
Under slung stainless steel sink with fluted drainer in silestone work surface
Four zone induction hob and extractor hood by Siemens
Single multifunction electric oven and microwave by Siemens
Integrated fridge/freezer by Siemens
Integrated dishwasher by Siemens
Main sink tap with three water
functions, including steaming
hot water
Insinkerator food waste disposal unit
Integrated Siemens washer dryer
Integrated Siemens dishwasher
LUXURY BATHROOMS & EN-SUITES
Contemporary style white bathroom suite by Villeroy and Boch
Bath with Hansgrohe thermostatic tap (Bathrooms)
Wall mounted WC with concealed cistern
Fully tiled walls to Bathrooms/ Ensuites and two thirds height tiles to WC by Porcelanosa with integrated mirrors to suit
Chrome Hansgrohe mixer tap
Heated ladder style chrome towel rail
Co-ordinated Porcelanosa ceramic floor
Villeroy & Boch vanity units under basins (En-Suite and Bathroom)
Fully fitted shower enclosure with chrome shower door and Hansgrohe thermostatic shower valve (En-suite and Bathroom)
Hansgrohe thermostatic shower valve with handset and showerpipe to Master En-suite
Electric underfloor heating to Master En-Suite
SECURITY & HOME ENTERTAINMENT
Fully-fitted alarm
BT points to Living Room, Study and Master Bedroom
High level TV points and Sky+ wiring to Living Room and Master Bedroom
TV wiring to Dining Room and all other bedrooms
Hard-wired CAT 6 connectivity to ethernet socket in Living, Dining and all Bedrooms to enable faster data transfer to Smart TV, Sky Box, PC, etc (Smart TV, Sky Box, PC and router (not included)
EXTERNAL SPACE
Access to rear garden via bi-folding doors
External tap to rear
External power socket
Indian Sandstone paved patio area to rear Turfed garden
Automated garage door
NHBC
10 year NHBC Buildmark Warranty
Important Information
- This is a Freehold property.
Property Ref: EAXML15419_8250045
Similar Properties
Holly Close, Farnham Common, Buckinghamshire SL2
3 Bedroom House | Asking Price £699,950
* SOLD BY FOREMAN KING *A beautifully presented three bedroom detached family located in a popular and very desirable cu...
Crispin Way, Farnham Common, Buckinghamshire SL2
3 Bedroom House | Guide Price £699,950
* SOLD BY FOREMAN KING * Situated on a corner plot with no onward chain, this spacious three bedroom detached family hou...
Linden Drive, Farnham Royal, Buckinghamshire, SL2
3 Bedroom House | Asking Price £699,950
* SOLD BY FOREMAN KING *A charming and well presented three / four bedroom detached house situated in the corner of a s...
3 Bedroom House | Guide Price £700,000
* SOLD BY FOREMAN KING * An immaculately presented and tastefully extended three bedroom semi detached family house, sit...
3 Bedroom House | Guide Price £700,000
* SOLD BY FOREMAN KING * A charming and characterful detached Victorian house offering spacious accommodation with the...
Robert Road, Hedgerley, Buckinghamshire SL2
4 Bedroom Detached House | Asking Price £715,000
SOLD BY FOREMAN KING - A beautifully presented four bedroom detached family home in the popular village of Hedgerley off...
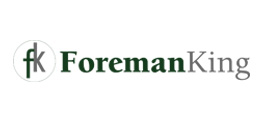
Foreman King (Farnham Common)
The Broadway, Farnham Common, Buckinghamshire, SL2 3QL
How much is your home worth?
Use our short form to request a valuation of your property.
Request a Valuation
