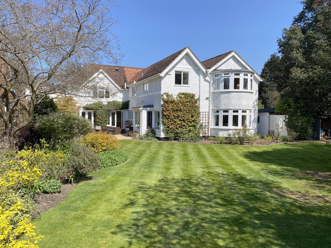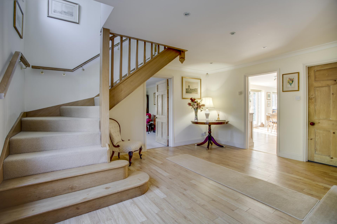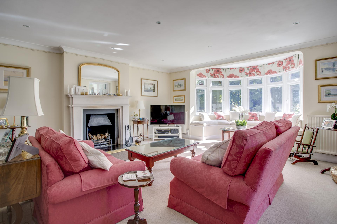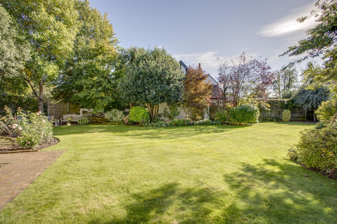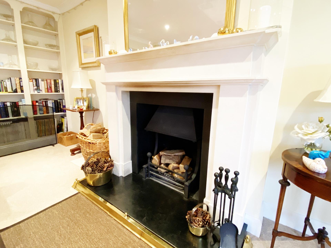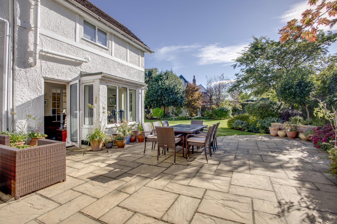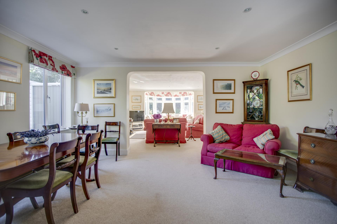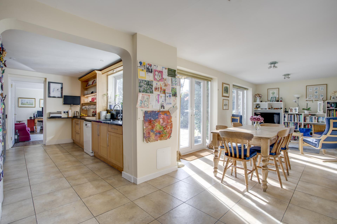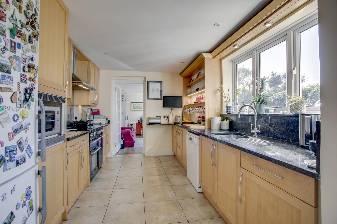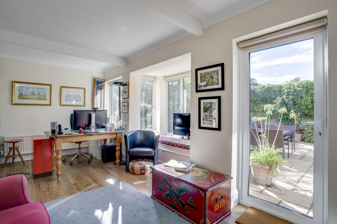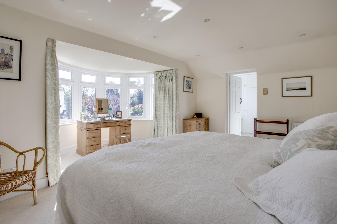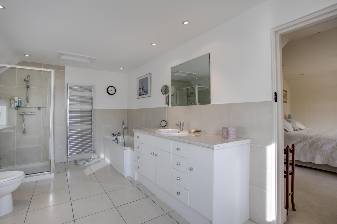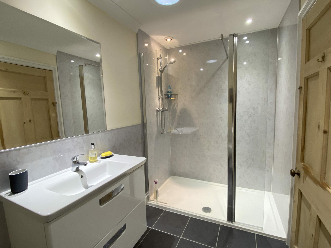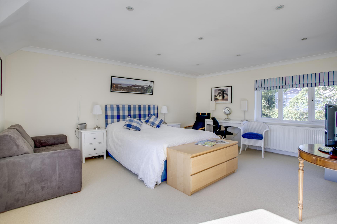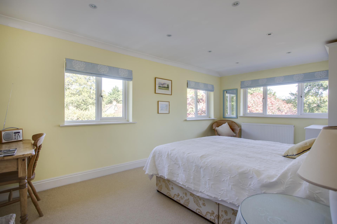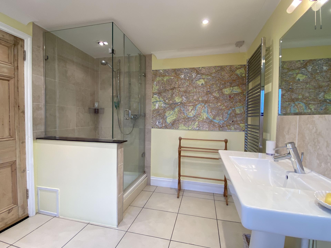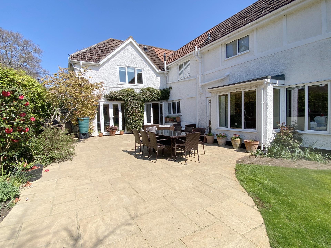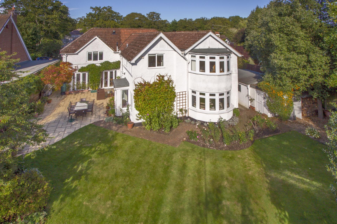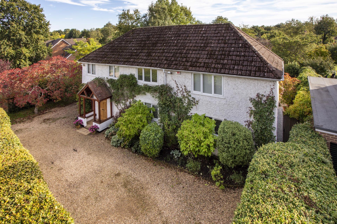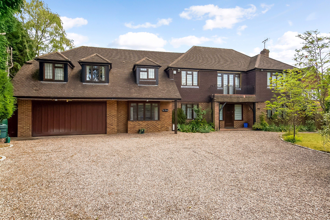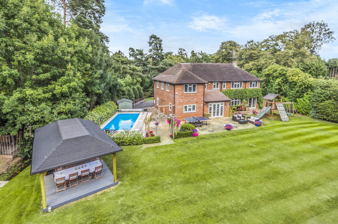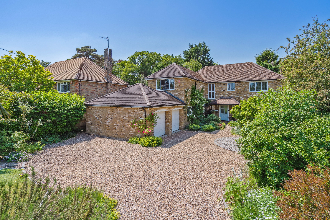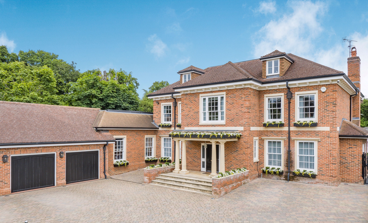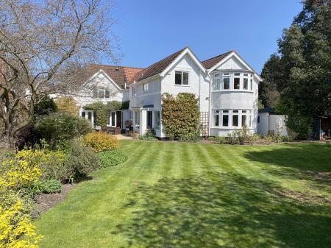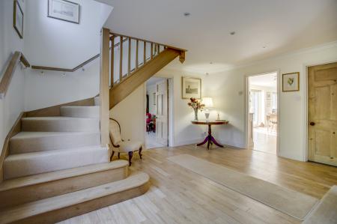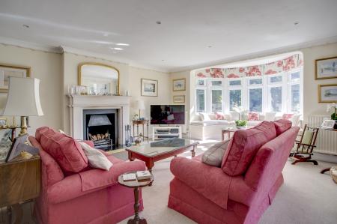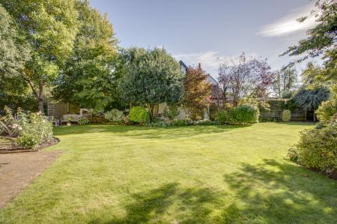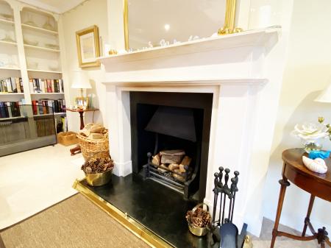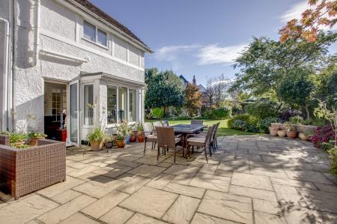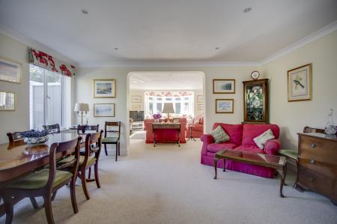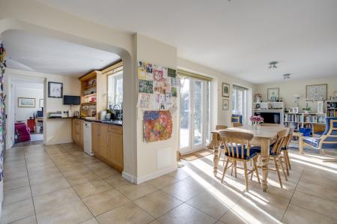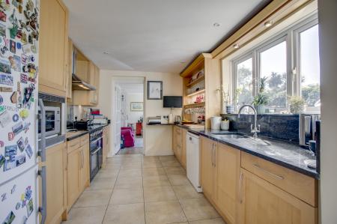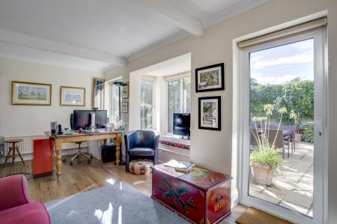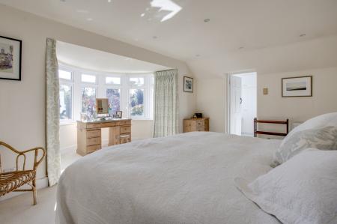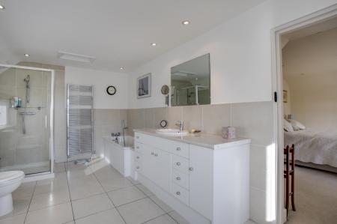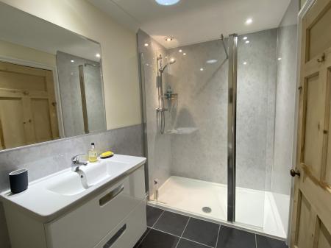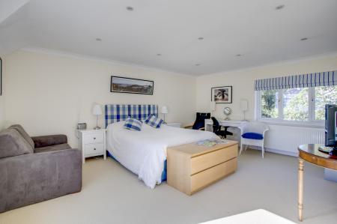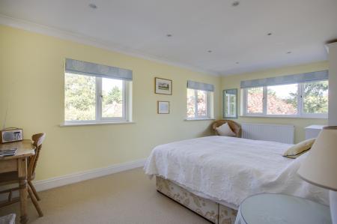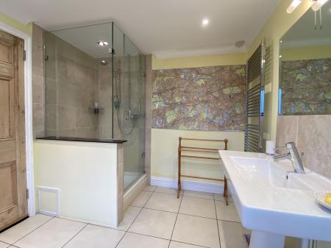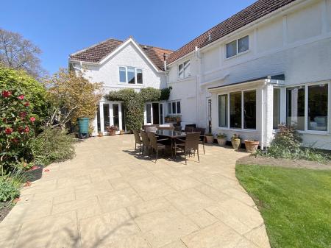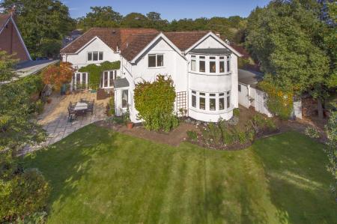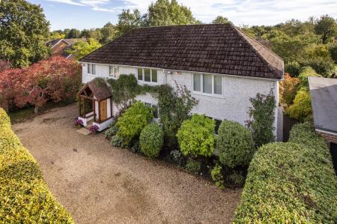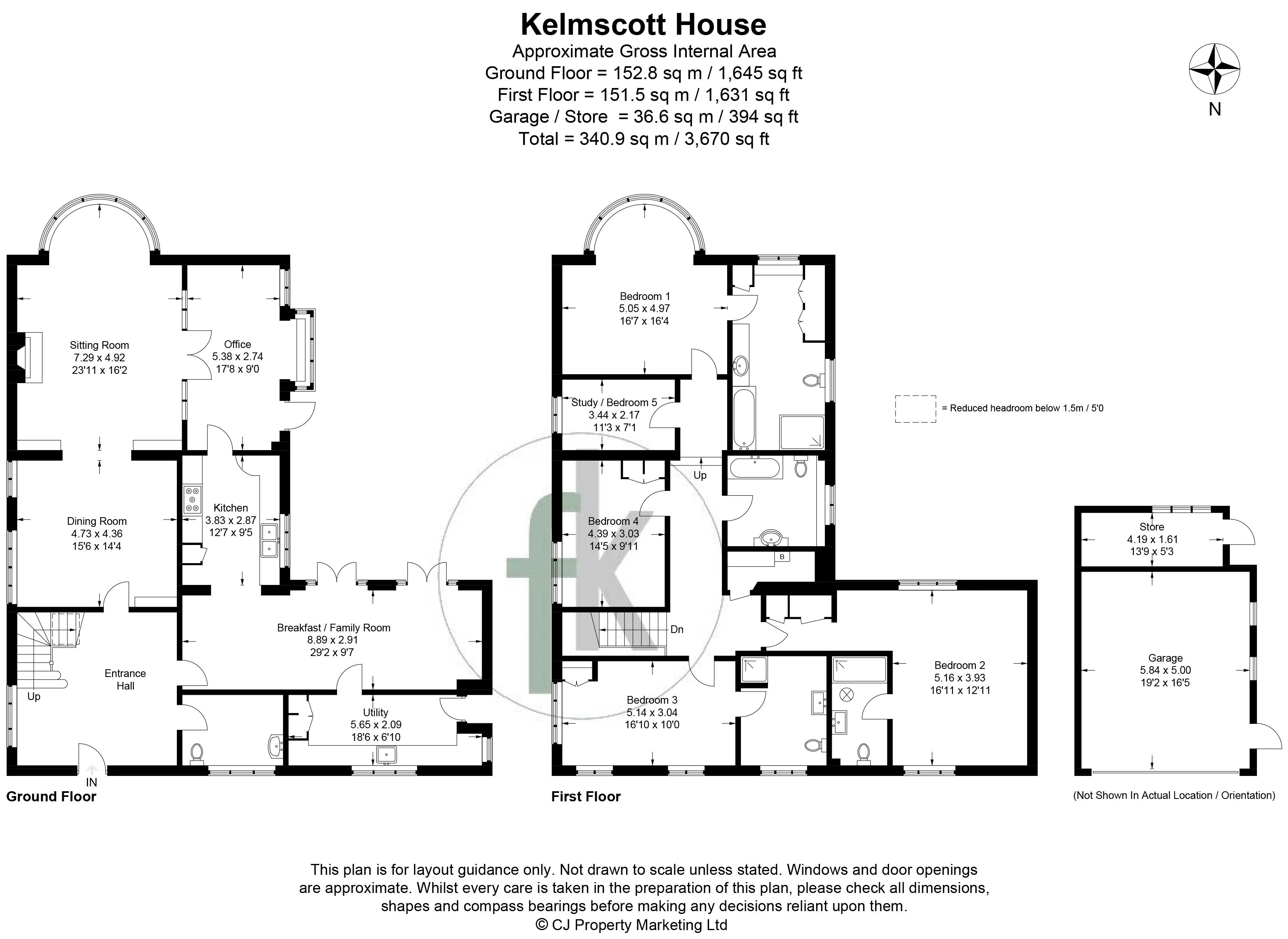- Elegant Five Bedroom Family House
- Three Reception Rooms
- Large Kitchen / Breakfast Room
- Utility Room
- Four Bathrooms (Three En Suite)
- Mature South Facing Garden
- Gated Private Road with Direct Access to Burnham Beeches
- Detached Double Garage
- Well Proportioned Rooms Throughout
5 Bedroom House for sale in Farnham Common
* SOLD BY FOREMAN KING * A substantial and well proportioned five bedroom detached family house, situated in an attractive corner plot.
The Avenue is a highly sought after and desirable gated private road, with direct access to Burnham Beeches and the Village of Farnham Common.
The house is approached via a well screened carriage driveway with ample parking for several vehicles. The Front door leads to a large Entrance Hall with wooden flooring and staircase leading to the first floor. There is a large Downstairs Cloakroom with WC and wash hand basin. The Hall leads to a well proportioned Dining Room with an archway into a substantial Drawing Room with a large bay window with window seat overlooking the Garden and an impressive feature stone open fireplace. Double doors lead to the Study, with wooden flooring and an attractive aspect over the side terrace, via a side door. The Kitchen / Breakfast / Family Room is L shaped and fitted with a comprehensive range of wall and base units with granite worktop surfaces. There is space for a large Range style cooker and hob with overhead extractor, space and plumbing for a dishwasher, microwave oven and fridge/freezer. To the side is an area for a large Breakfast Table with two sets of double doors leading to the South facing terrace. Tiled flooring throughout. There is a separate Utility Room with wall and base units including sink, storage cupboard, space and plumbing for washing machine and drier and a side door.
The Master Bedroom is elegant room with a large bay window with views over the Garden. The En-Suite Bathroom has a panelled bath with mixer taps, large separate shower cubicle, inset wash hand basin with storage below, plus tiled flooring and part tiled walls. Bedroom Two is a double aspect room with built in wardrobe cupboard and an En-Suite Shower Room with WC and wash hand basin. Bedroom Three is a double aspect room with a built in wardrobe cupboard with an En-Suite Shower Room with wash hand basin and WC. There are two further Bedrooms, both with free standing wardrobes. A Family Bathroom comprises a panelled bath, with overhead shower, wash hand basin and WC.
Outside, there is a mature South facing garden mainly laid to lawn with a selection of established and well stocked flower beds, trees and shrubs. To the side of the house, there is large patio area. To the other side is a Double Garage, with up and over door, and a separate Rear Storage Room, both with power and light.
The Avenue is a highly desirable gated private residential road close to the centre of Farnham Common Village and the open spaces of Burnham Beeches. M40 (J2) 2.5 miles, Gerrards Cross 3.6 miles, Beaconsfield 4.5 miles, Heathrow Airport 15.0 miles. All distances are approximate. The Village of Farnham Common offers a comprehensive selection of shopping, restaurants and other outlets such as a post office, pharmacy and a home improvements store. Burnham Beeches is close by with hundreds of acres of protected woodland, offering attractive walks and a café. Trains to London (Paddington) are available from Burnham, Taplow and Maidenhead. The completion of Crossrail is anticipated for 2022/3 and this will give a fast service to Canary Wharf, the City and the West End. Alternatively, Gerrards Cross and Beaconsfield provide the Chiltern Line into London Marylebone. Buckinghamshire is renowned for its choice and standard of schooling. The county is one of the last to maintain Grammar Schools with Burnham Grammar (for girls and boys) together with The Royal Grammar School and John Hampden in High Wycombe (for boys) and Beaconsfield High School (for girls). Independent preparatory schools include St Mary’s, Godstowe, High March (for girls) Caldicott, Davenies (for boys) and Dair House (for boys and girls).
Important Information
- This is a Freehold property.
Property Ref: EAXML15419_11154845
Similar Properties
6 Bedroom House | Guide Price £1,695,000
* SOLD BY FOREMAN KING * A very spacious and conveniently located six bedroom detached family house. The house offers w...
Park Road, Stoke Poges, Buckinghamshire SL2
5 Bedroom House | Guide Price £1,595,000
An attractive and imposing five bedroom detached family home situated within close proximity to Stoke Park & within its...
5 Bedroom House | Asking Price £1,450,000
An exceptional detached five bedroom family house, located in a highly sought after and convenient location with moment...
6 Bedroom House | Guide Price £2,750,000
A stunningly presented and beautifully finished six bedroom detached house with extensive accommodation set over three...
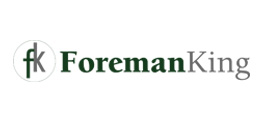
Foreman King (Farnham Common)
The Broadway, Farnham Common, Buckinghamshire, SL2 3QL
How much is your home worth?
Use our short form to request a valuation of your property.
Request a Valuation
