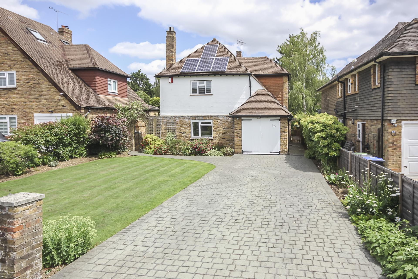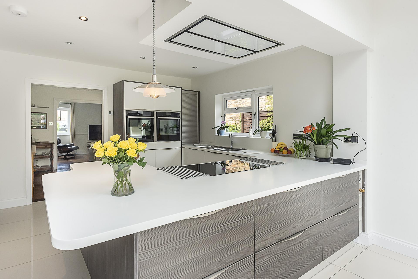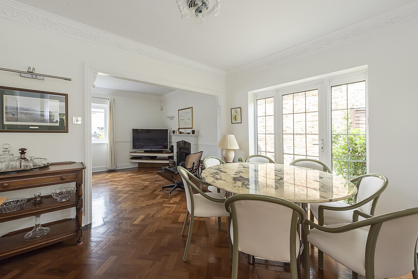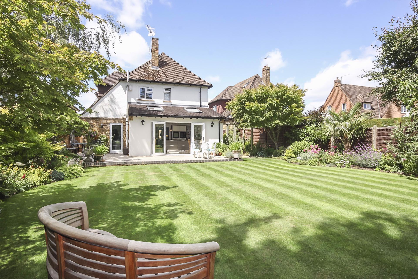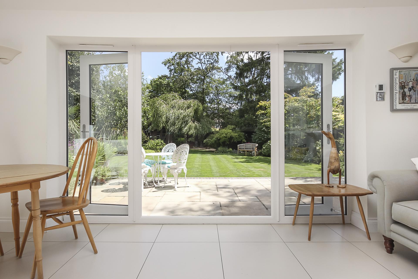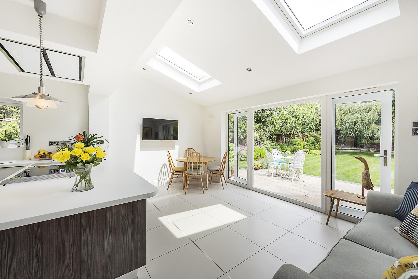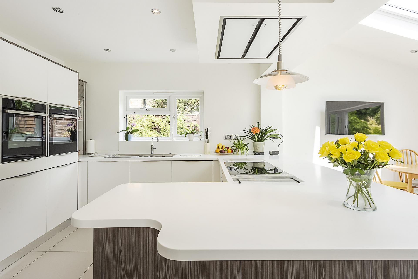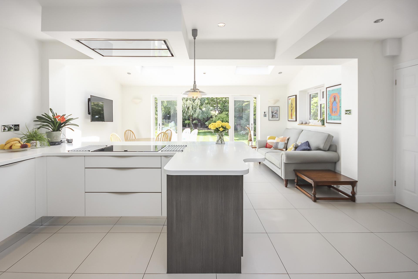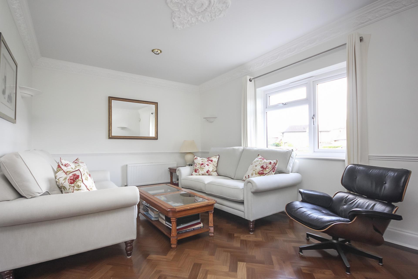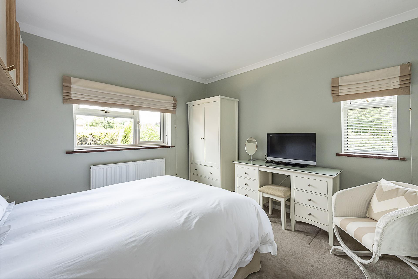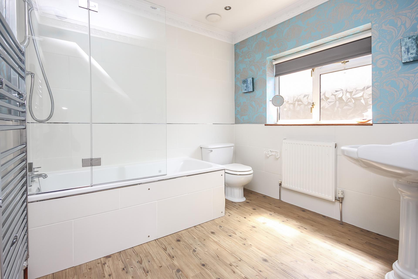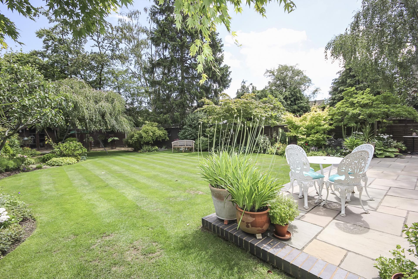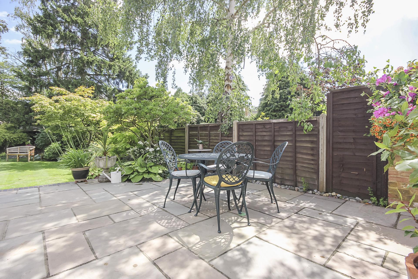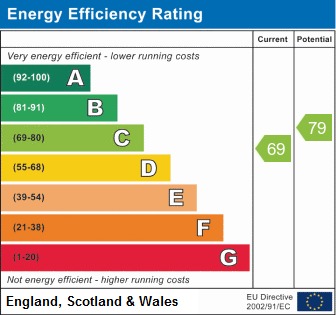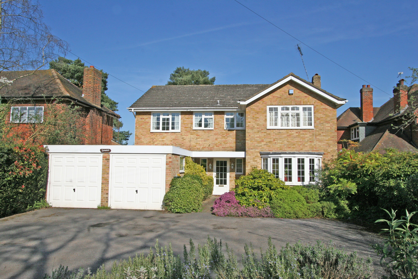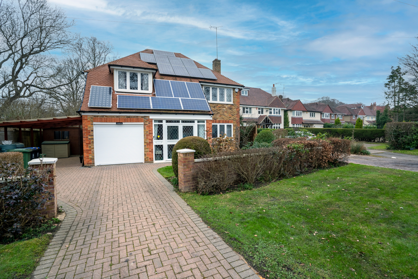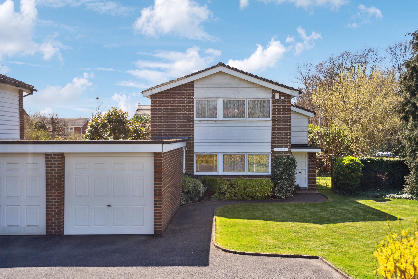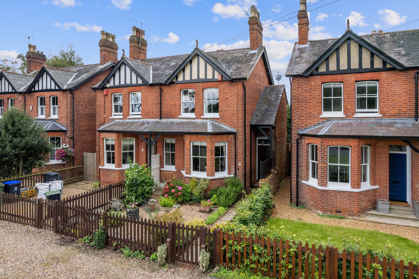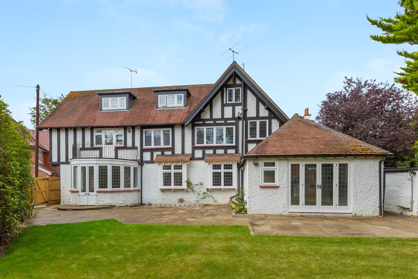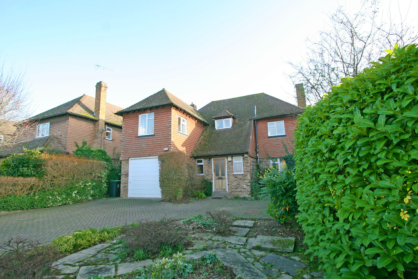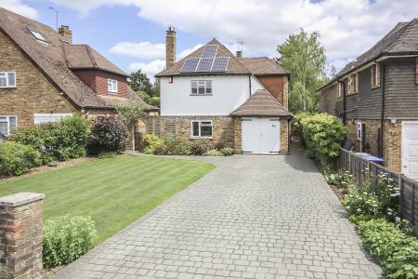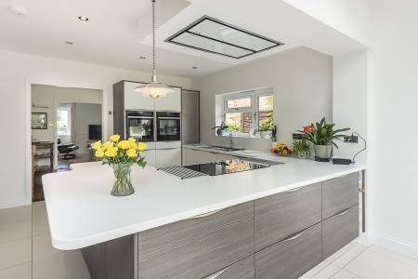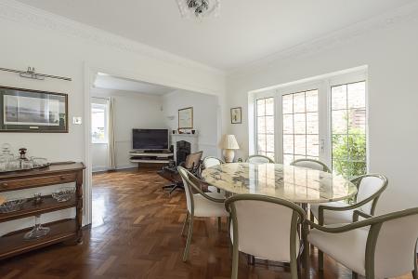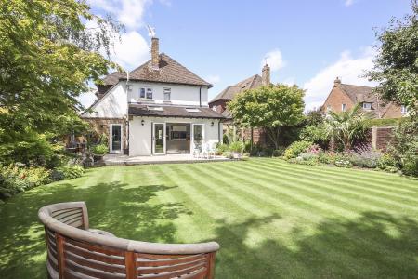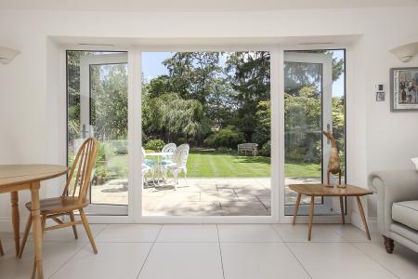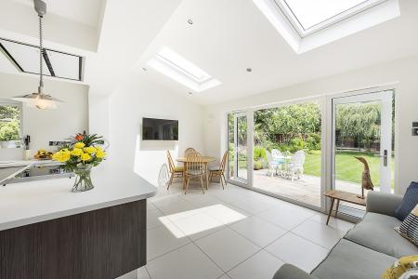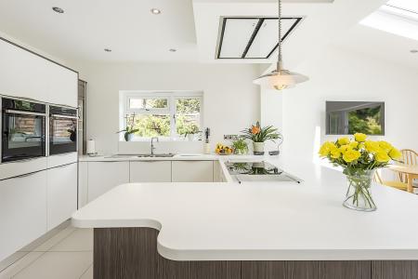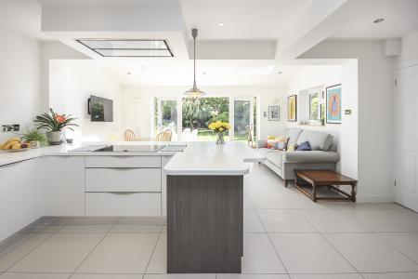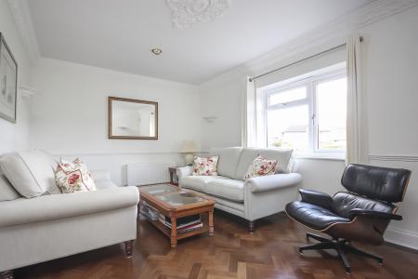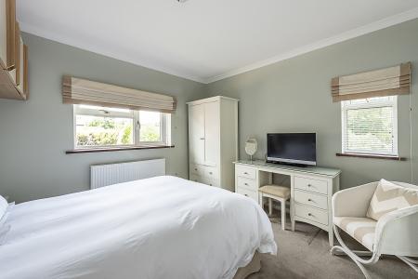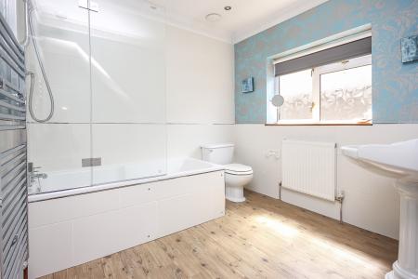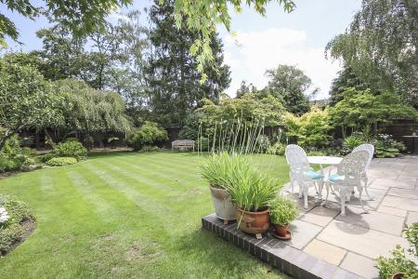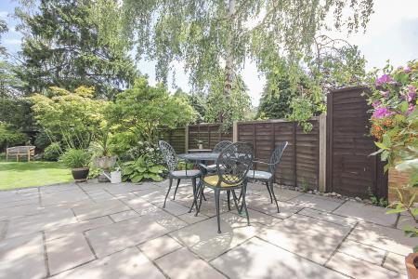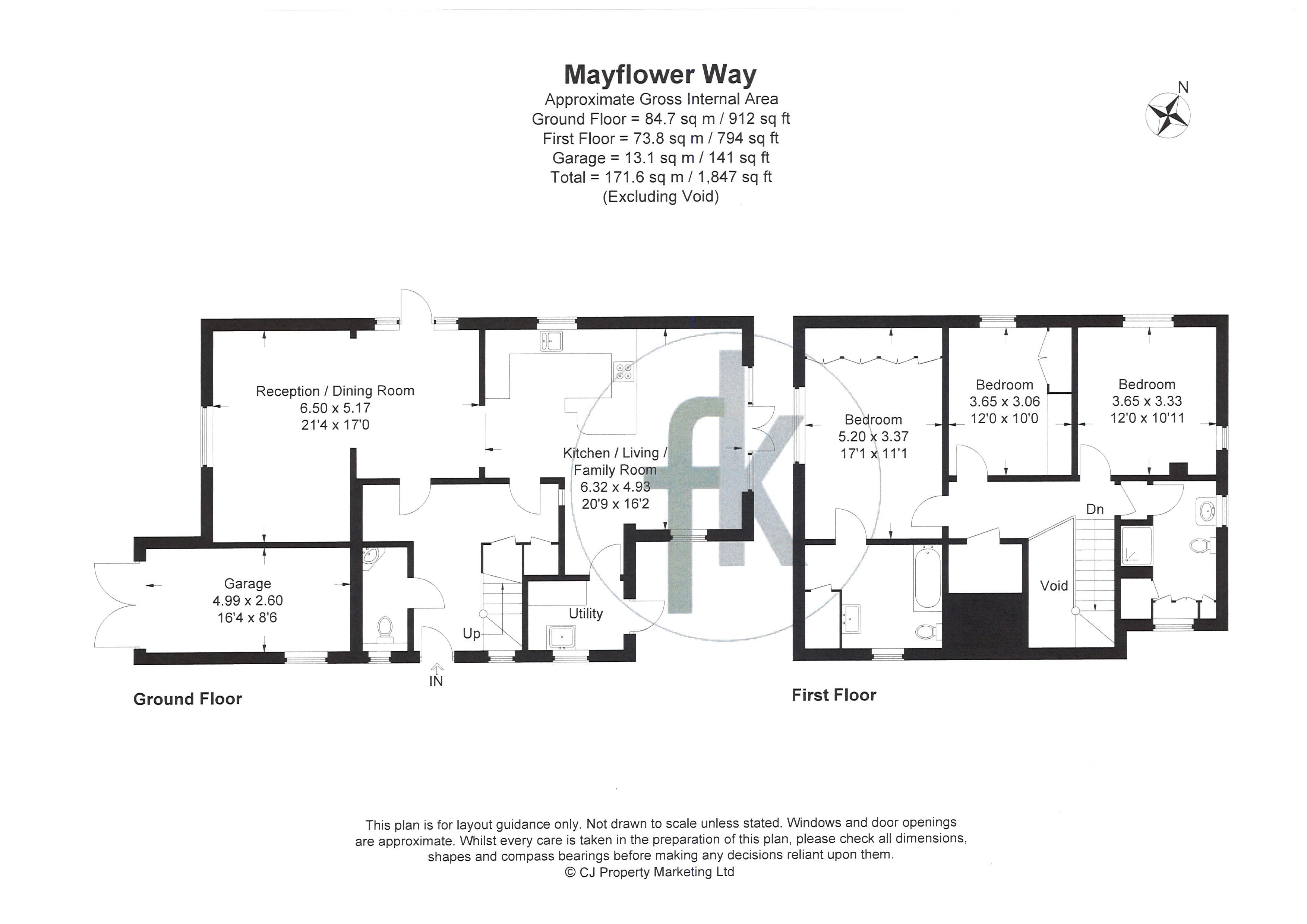- Three Double Bedroom Detached Home
- Sought After Location in Farnham Common
- Delightful Front and Rear Gardens
- Garage, Driveway and Parking
- Fantastic Extended Kitchen / Family Room
- Downstairs Cloakroom & Utility
- Solar Panels
- Very Well Presented Throughout
3 Bedroom House for sale in Farnham Common
* SOLD BY FOREMAN KING * Located in one of Farnham Commons most sought after roads, this beautifully presented three bedroom detached home has been extended on the ground floor by its current owners to create a light and spacious contemporary kitchen / family room which overlooks the charming landscaped rear garden. Benefitting from a large driveway and garage, utility and downstairs cloakroom, viewing is highly recommended. The property also has the added potential of further extending the ground and first floors (STPP)
To the front of the property there is a large driveway flanked by level lawns with mature shrubs and flower beds to the boundaries. The driveway leads to the garage and both sides of the property where there is brick walling and gated access with the front door being on the right-hand side.
Inside, the Hallway provides access to the downstairs Cloakroom and under stairs storage cupboards. There is a door to the Dining / Living Room which is an ‘L Shape’ design with parquet flooring and French doors which open from the Dining Room to the side courtyard. The Living Room features a remote-controlled gas fire place with surround and overlooks the front garden.
The Kitchen / Family Room, with tiled flooring & underfloor heating, can be accessed from both the Dining Room, Hallway and Utility Room. Fitted with a modern range of floor and wall mounted units with soft close drawers and doors, all set to Corian work tops and incorporating a 1 ½ bowl Franke sink unit with mixer tap and hot tap, integrated dishwasher, fridge and breakfast bar which houses the induction hob and extractor above. There are two eye level ovens including a full steam oven and further storage together with a full height larder fridge and pullout larder storage cupboard. There is plenty of space for a breakfast table and further seating area and French doors open out onto the patio and overlook the pretty, well maintained rear garden. There is a Utility Room with space for Fridge Freezer, washing machine and tumble dryer, further storage units, butler sink with double drainer and door to rear patio.
Upstairs, the landing has access to the loft space with drop down ladder and light. There is a large storage cupboard and doors to all rooms. The Master Bedroom suite overlooks the front garden and has fitted wardrobes and a large En Suite Bathroom. Two further double Bedrooms with fitted cupboards are served by a Family Shower Room offering built in storage units and cupboard.
Outside, the Rear Garden has been beautifully maintained, an abundance of floral beds and borders flank the level lawn with mature shrubs and trees to the boundaries providing privacy. The patio sweeps across the back of the house providing two seating areas and a pergola leads to the side where there is ample space for storage.
The Garage currently houses the boiler, water tank and fuse boards. This property has a set of 4 west and 4 south facing solar panels.
Conveniently located in the village of Farnham Common with its variety of boutique shops, restaurants including La Cantina, pubs and cafes as well as the ancient woodlands of Burnham Beeches which are ideal for dog walkers, keeping fit or just enjoying the great outdoors.
Important Information
- This is a Freehold property.
Property Ref: EAXML15419_10318398
Similar Properties
Crown Lane, Farnham Royal, Buckinghamshire SL2
5 Bedroom Detached House | Guide Price £800,000
A substantial detached five bedroom family house situated in a highly desirable residential road with the benefit of la...
One Pin Lane, Farnham Common, Buckinghamshire
4 Bedroom House | Guide Price £800,000
* SOLD BY FOREMAN KING * Situated on a popular road within easy reach of Farnham Common village shops and amenities, thi...
4 Bedroom House | Guide Price £800,000
A spacious and conveniently located link detached four bedroom family house offering well planned accommodation. Loca...
Dorney Wood Road, Burnham, SL1
3 Bedroom House | Guide Price £820,000
* SOLD BY FOREMAN KING * A charming and very characterful three bedroom semi detached Edwardian Villa, situated in an i...
Dippingwell Court, Beaconsfield Road, Buckinghamshire
4 Bedroom House | Guide Price £825,000
An elegant & spacious four bedroom attached house located very centrally in Farnham Common, within easy access of local...
4 Bedroom House | Asking Price £829,500
* SOLD BY FOREMAN KING* A spacious and well proportioned four bedroom family house situated in a highly sought after r...
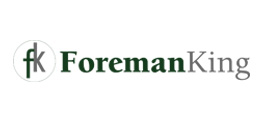
Foreman King (Farnham Common)
The Broadway, Farnham Common, Buckinghamshire, SL2 3QL
How much is your home worth?
Use our short form to request a valuation of your property.
Request a Valuation
