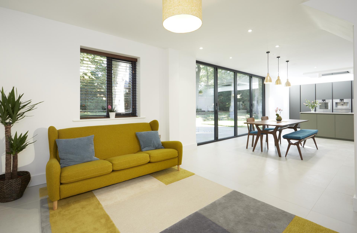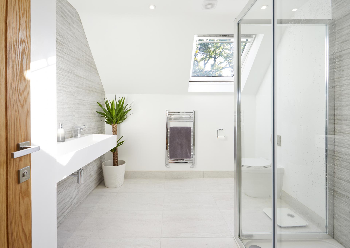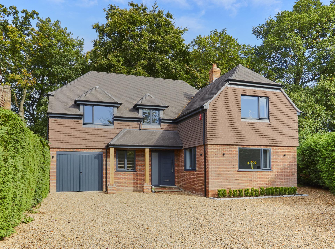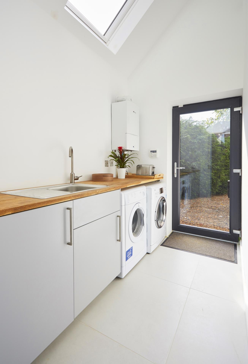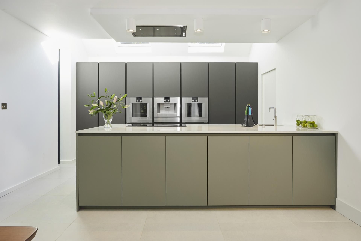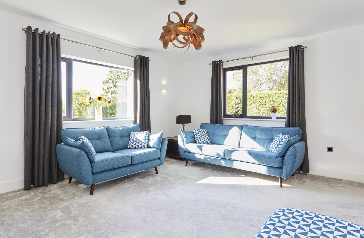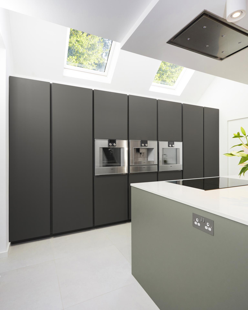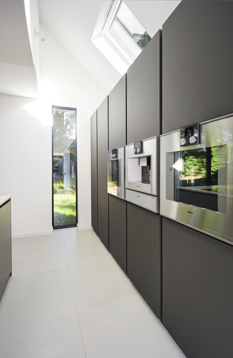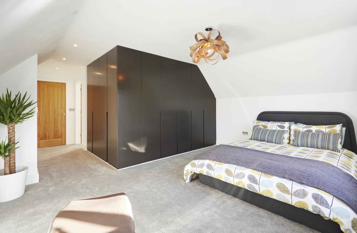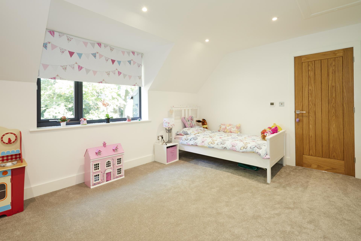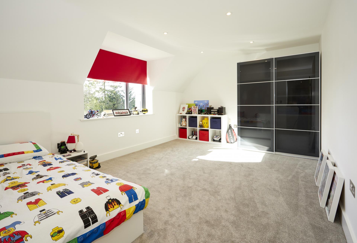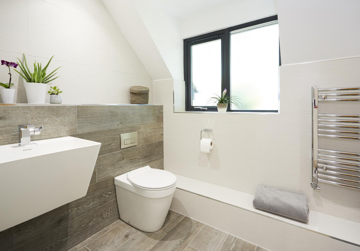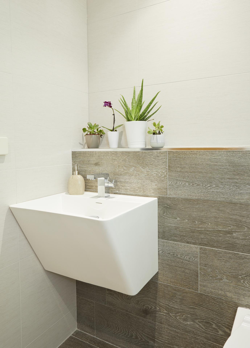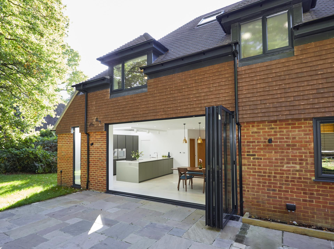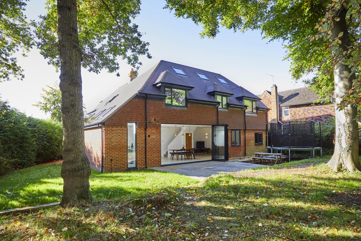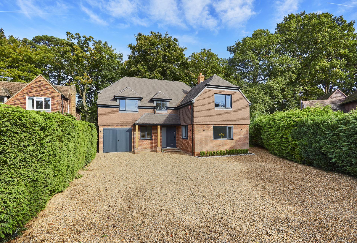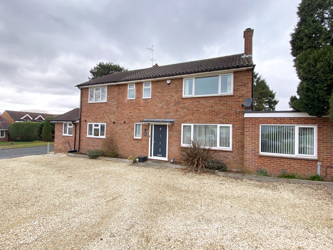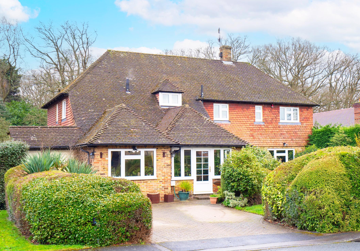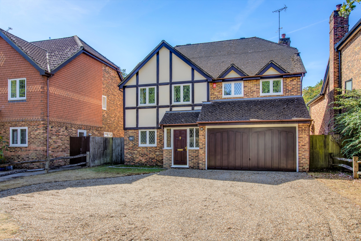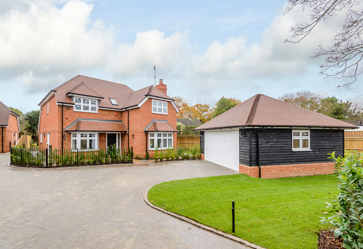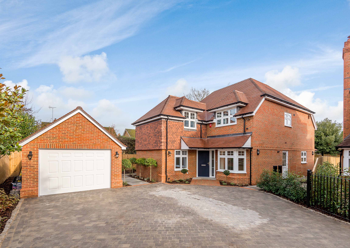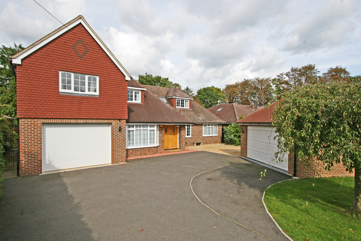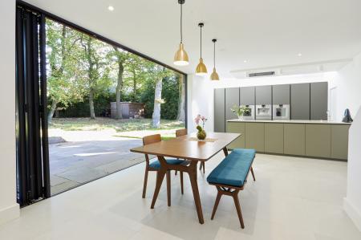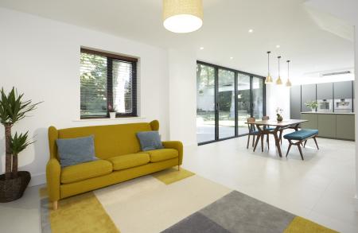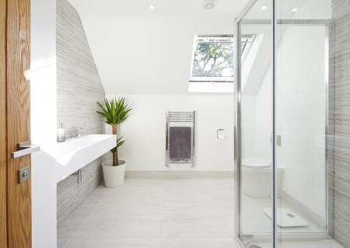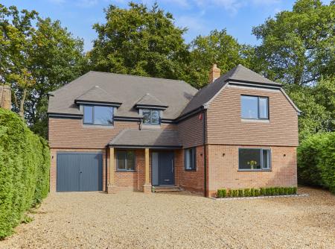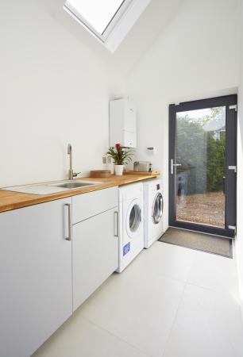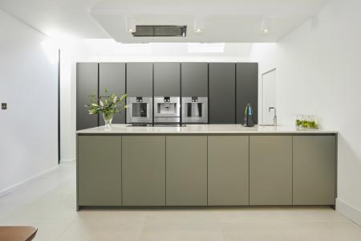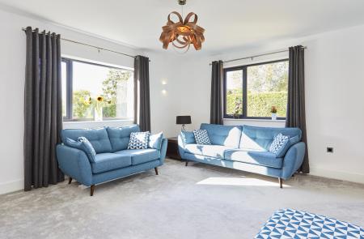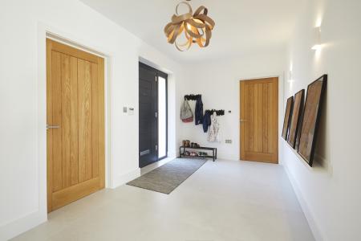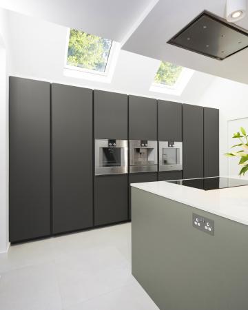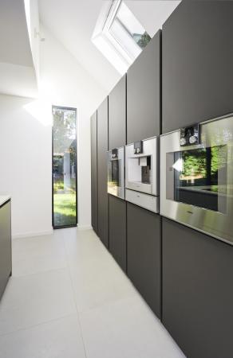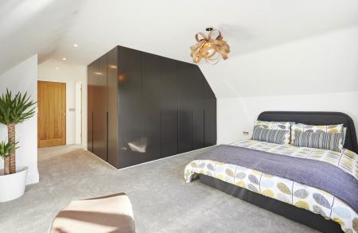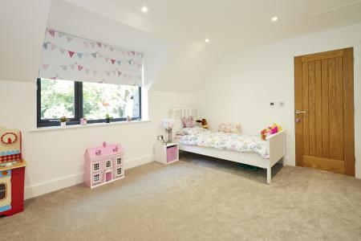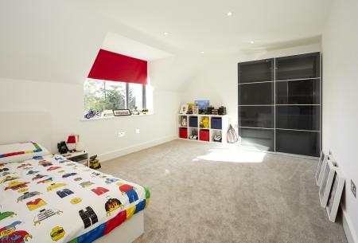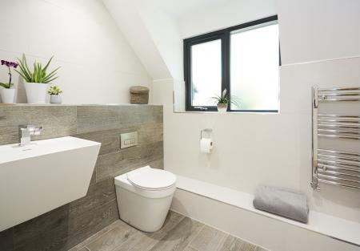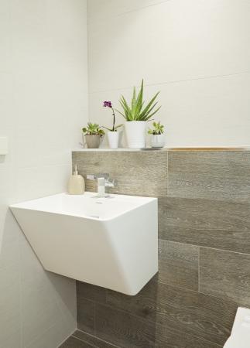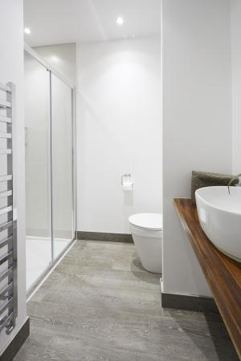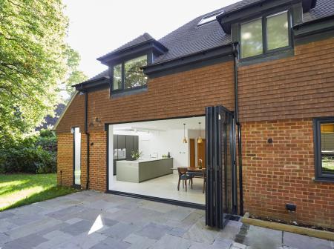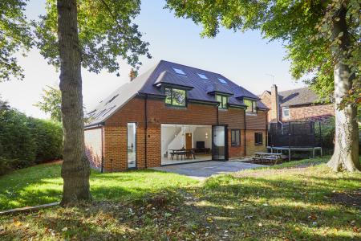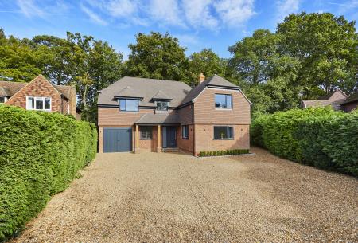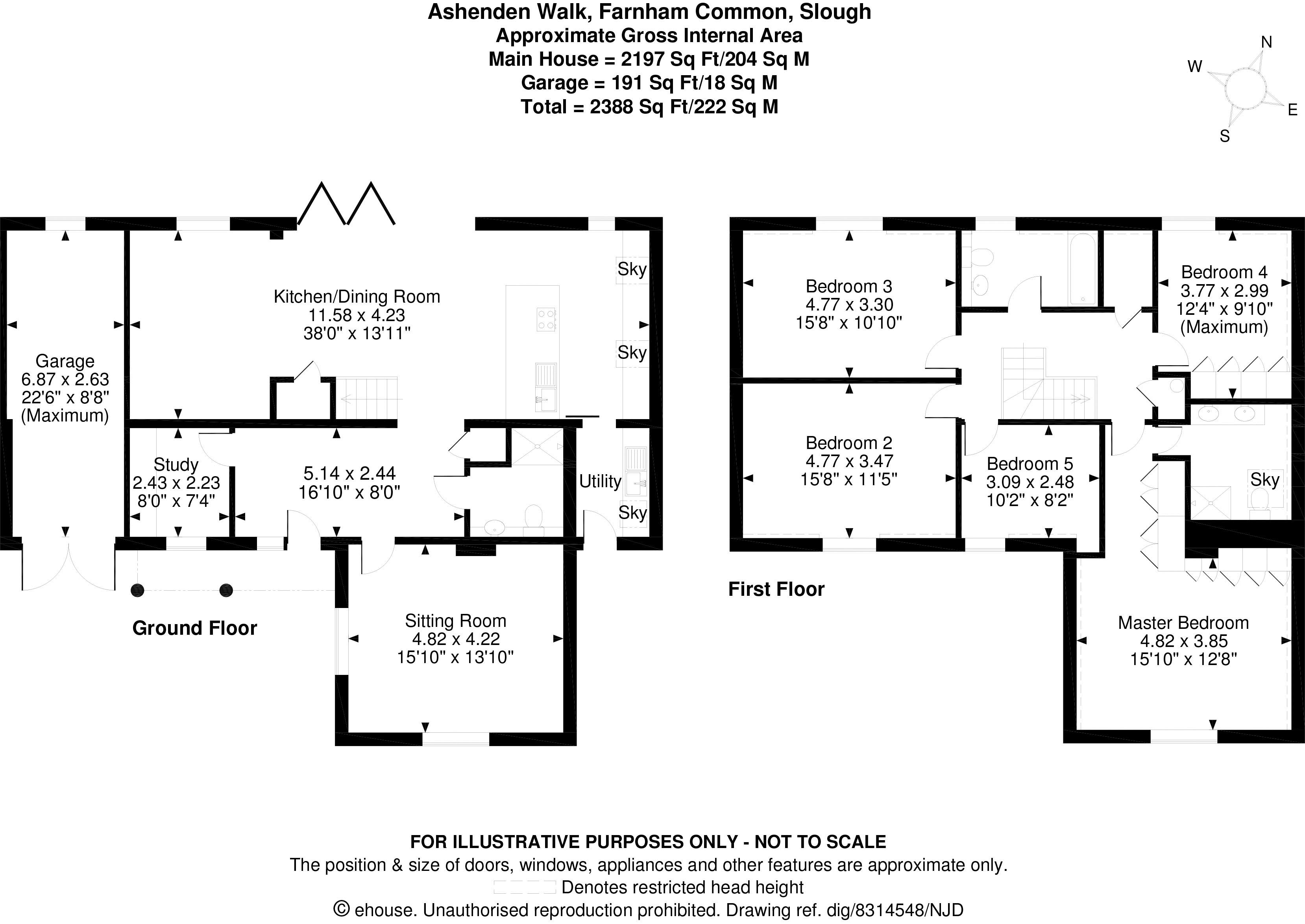- Five Bedrooms
- Open Plan Lounge/Kitchen/Diner
- Separate Sitting Room
- Three Bathrooms
- Underfloor Heating Throughout
- Popular Cul-De-Sac
5 Bedroom Detached House for sale in Farnham Common
SOLD BY FOREMAN KING. A superb detached five bedroom family home that has been lovingly uplifted and extended to provide excellent accommodation throughout. Underfloor heating on ground and first floor, open plan lounge/kitchen/diner across the back of the ground floor, separate sitting room, master bedroom with en suite, family bathroom, ground floor shower room, utility, study and parking for several cars.
The house is approached via a large gravel driveway which offers ample parking provision for several cars and an integral garage. The front door leads to a spacious Entrance Hall which opens up to the magnificent kitchen/diner/lounge, offering a large peninsula featuring an undermount Franke sink complete with boiling water tap and Siemens IQ 5 ring induction hob set in to a quartz worktop, a high bank of units with pull out drawers, built in fridge and freezer and two Gaggenau ovens which are complimented with a Gaggenau warming drawer and Gaggenau Coffee machine. Large floor to ceiling Bi folding doors open up to a patio and private, secluded garden. There is ample space for a large dining table and a family lounge with Cat 6 cabling making this the perfect entertaining space. The utility is accessed from the kitchen via a pocket door. There is also a downstairs Shower Room and large manifold/storage cupboard. The Living Room, which also benefits from Cat 6 cabling and has two large windows and leads from the Hallway. Further ground floor accommodation comprises of a Study with a large solid oak desk.
The first floor features a large landing with manifold cupboard and storage for the pressurised water cylinder . The Master Bedroom Suite comprises of a large Bedroom, En suite Bathroom with a large shower and his and hers sink, the Master Bedroom benefits from bespoke fitted wardrobes with built in drawers and Cat 6 cabling. Bedroom Two and Bedroom Three are both large double bedrooms. There are two further Double Bedrooms, one of which has bespoke built in wardrobes. The Family Bathroom has a porcelanosa bath with shower over and glass screen and a mat Corian basin
Outside, a mature and extensive Garden benefits from an Indian Sandstone patio, a lawn, and barked area with an attractive woodland backdrop. There is also a large Cedar clad shed providing storage for garden equipment.
Farnham Common is ideally situated for numerous leisure facilities including the 500 acres of historic woodland at Burnham Beeches, idea for its attractive country walks, cycling paths and a relaxing café. Stoke Park, the popular Golf and Country Club is close by with its famous golf course, Spa and Gym. Farnham Common is also perfectly situated for transportation links with easy access to the M40 and M4 motorways, close proximity to Heathrow Airport. The mainline stations at Gerrards Cross and Beaconsfield are close by with the regular fast (approx. 18 minutes) mainline service to London Marylebone. In 2018/19 Crossrail at nearby Burnham and Taplow will provide commuters with easy access across central London to Canary Wharf. The area is well regarded for its excellent grammar schooling along with a good number of state and independent schools.
This property in Ashenden Walk has been lovingly uplifted by the current owners to a high level of fittings throughout including a bespoke high specification fitted kitchen featuring Gaggenau appliances and a Quooker boiling water tap. Underfloor heating has been installed to both the ground and first floor and each room has its own Heatmiser Neo controller which can be remotely managed using a smart phone or tablet.
The house is approached via a large gravel driveway which offers ample parking provision for several cars and an integral garage. The front door leads to a spacious Entrance Hall which opens up to the magnificent kitchen/diner/lounge, offering a large peninsula featuring an undermount Franke sink complete with boiling water tap and Siemens IQ 5 ring induction hob set in to a quartz worktop, a high bank of units with pull out drawers, built in fridge and freezer and two Gaggenau ovens which are complimented with a Gaggenau warming drawer and Gaggenau Coffee machine. Large floor to ceiling Bi folding doors open up to a patio and private, secluded garden. There is ample space for a large dining table and a family lounge with Cat 6 cabling making this the perfect entertaining space. The utility is accessed from the kitchen via a pocket door. There is also a Downstairs Shower room and large manifold/storage cupboard. The sitting room which also benefits from Cat 6 cabling and has two large windows and leads from the Hallway. Further ground floor accommodation comprises of a Study with a large solid oak desk.
The first floor features a large landing with manifold cupboard and storage for the pressurised water cylinder . The Master Bedroom Suite comprises of a large Bedroom, En suite Bathroom with a large shower and his and hers sink, the Master Bedroom benefits from bespoke fitted wardrobes with built in drawers and Cat 6 cabling. Bedroom Two and Bedroom Three are both large double bedrooms. There are two further Double Bedrooms, one of which has bespoke built in wardrobes. The Family Bathroom has a porcelanosa bath with shower over and glass screen and a mat Corian basin
Outside, a mature and extensive Garden benefits from an Indian Sandstone patio, a lawn, and barked area with an attractive woodland backdrop. There is also a large Cedar clad shed providing storage for garden equipment.
Farnham Common is ideally situated for numerous leisure facilities including the 500 acres of historic woodland at Burnham Beeches, idea for its attractive country walks, cycling paths and a relaxing café. Stoke Park, the popular Golf and Country Club is close by with its famous golf course, Spa and Gym. Farnham Common is also perfectly situated for transportation links with easy access to the M40 and M4 motorways, close proximity to Heathrow Airport. The mainline stations at Gerrards Cross and Beaconsfield are close by with the regular fast (approx. 18 minutes) mainline service to London Marylebone. In 2018/19 Crossrail at nearby Burnham and Taplow will provide commuters with easy access across central London to Canary Wharf. The area is well regarded for its excellent grammar schooling along with a good number of state and independent schools.
IN ACCORDANCE OF THE ESTATE AGENCY ACT 1979 WE HEREBY INFORM YOU THAT THIS PROPERTY IS OWNED BY AN EMPLOYEE OF FOREMAN KING LTD
Important Information
- This is a Freehold property.
Property Ref: EAXML15419_7448302
Similar Properties
5 Bedroom House | Asking Price £1,150,000
*SOLD BY FOREMAN KING * Situated in a very popular cul de sac, a spacious and well proportioned family house offering a...
5 Bedroom House | Guide Price £1,150,000
* SOLD BY FOREMAN KING * A 5 bedroom, detached family home situated in a sought-after and convenient location a few hund...
4 Bedroom House | Offers in excess of £1,145,000
* SOLD BY FOREMAN KING * To the front of the property there is a gravel driveway with space for numerous cars leading to...
Scott Close, Farnham Common, Buckinghamshire
4 Bedroom Detached House | Asking Price £1,195,000
SOLD BY FOREMAN KING. An opportunity to purchase a substantial detached house constructed by Nationcrest PLC. The house...
Scott Close, Farnham Common, Buckinghamshire SL2
4 Bedroom Detached House | Asking Price £1,195,000
SOLD BY FOREMAN KING The house offers well planned and contemporary family accommodation and is situated in a popular cu...
Scotlands Drive, Farnham Common, Buckinghamshire
6 Bedroom Detached House | Guide Price £1,195,000
SOLD BY FOREMAN KING - A spacious and immaculately presented six bedroom family house offering well planned and flexibl...
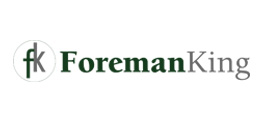
Foreman King (Farnham Common)
The Broadway, Farnham Common, Buckinghamshire, SL2 3QL
How much is your home worth?
Use our short form to request a valuation of your property.
Request a Valuation

