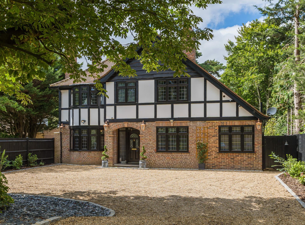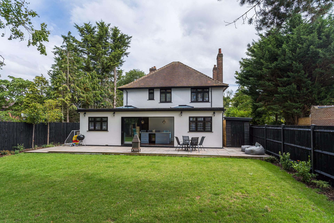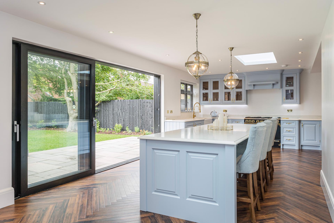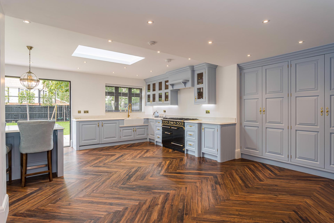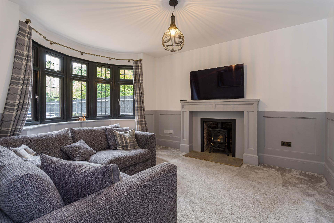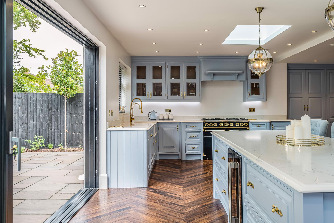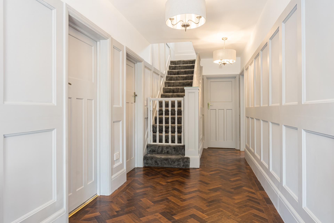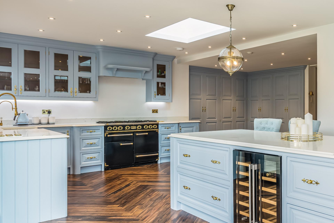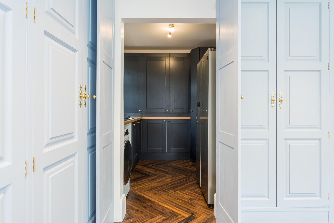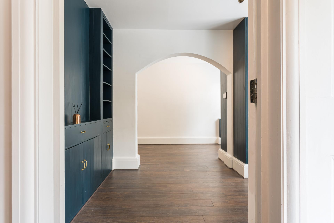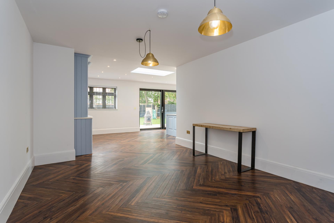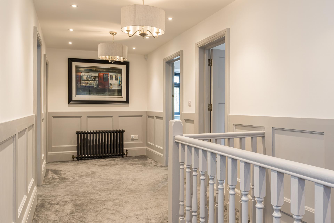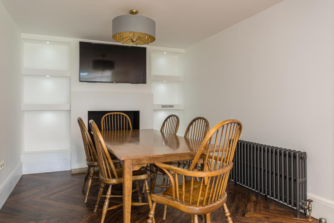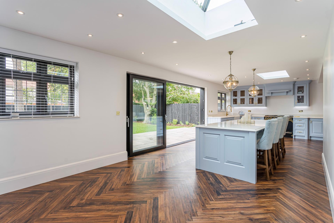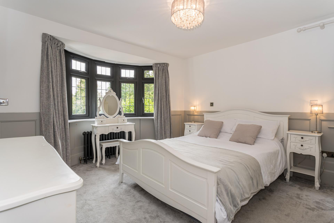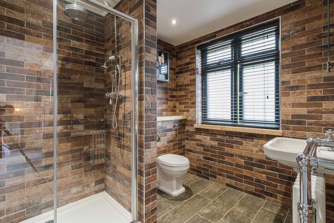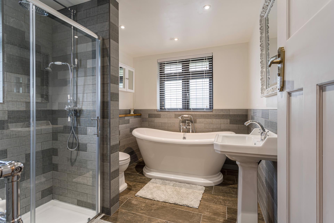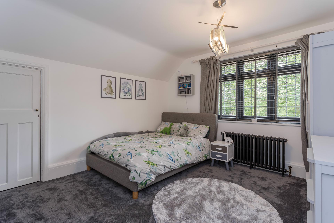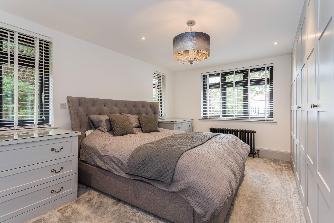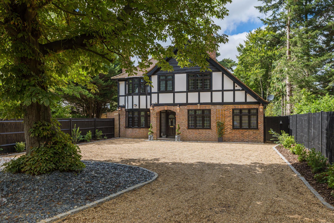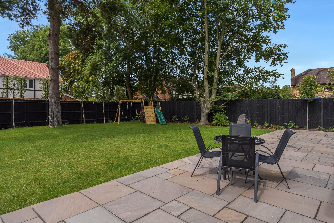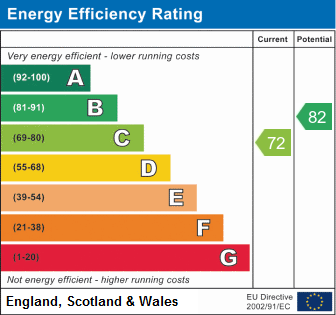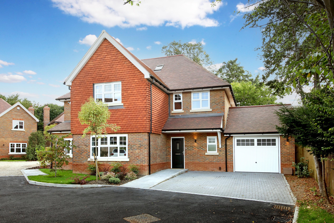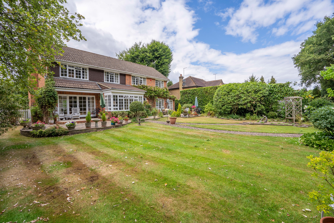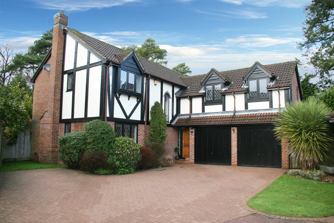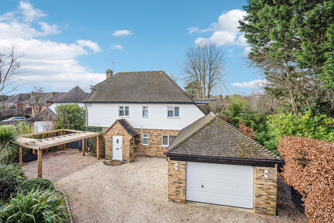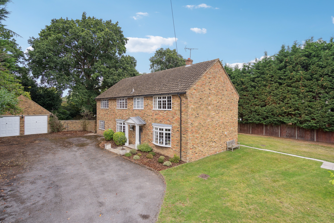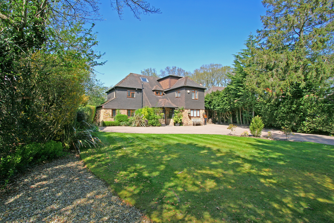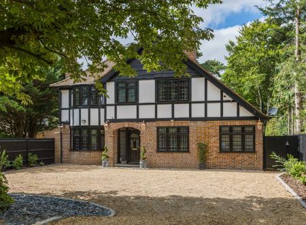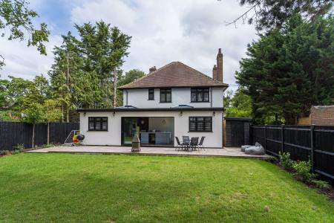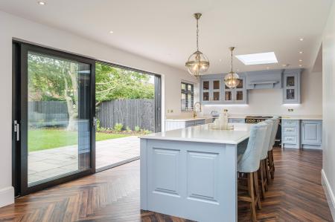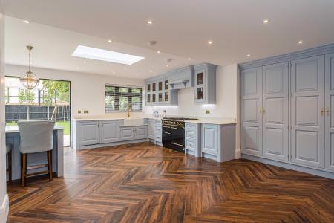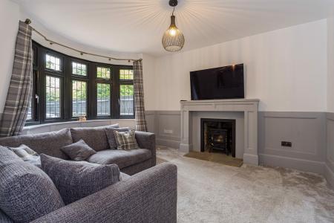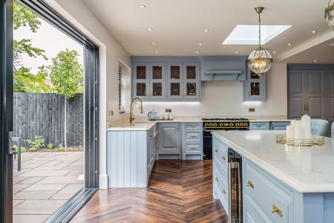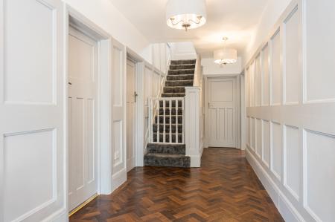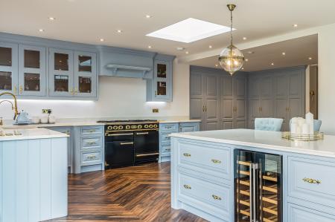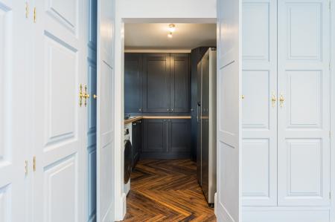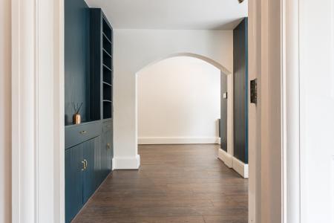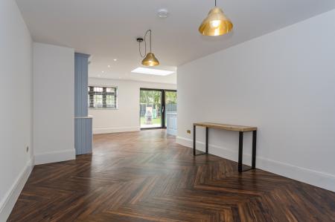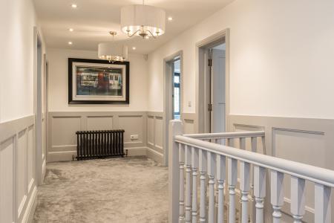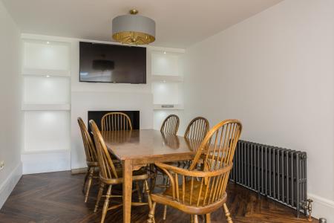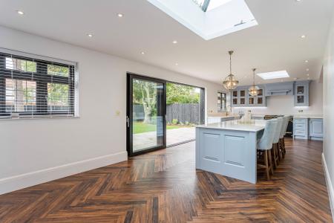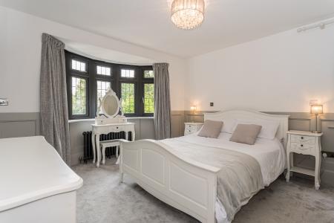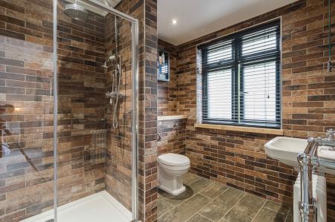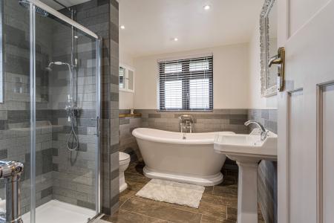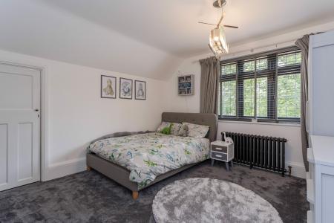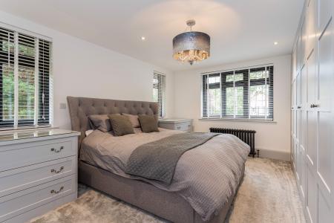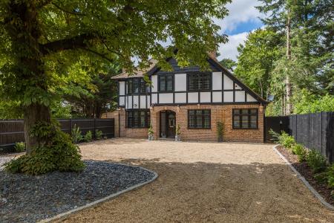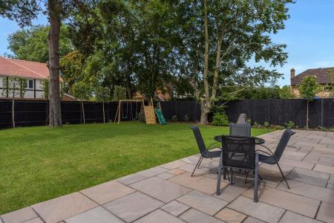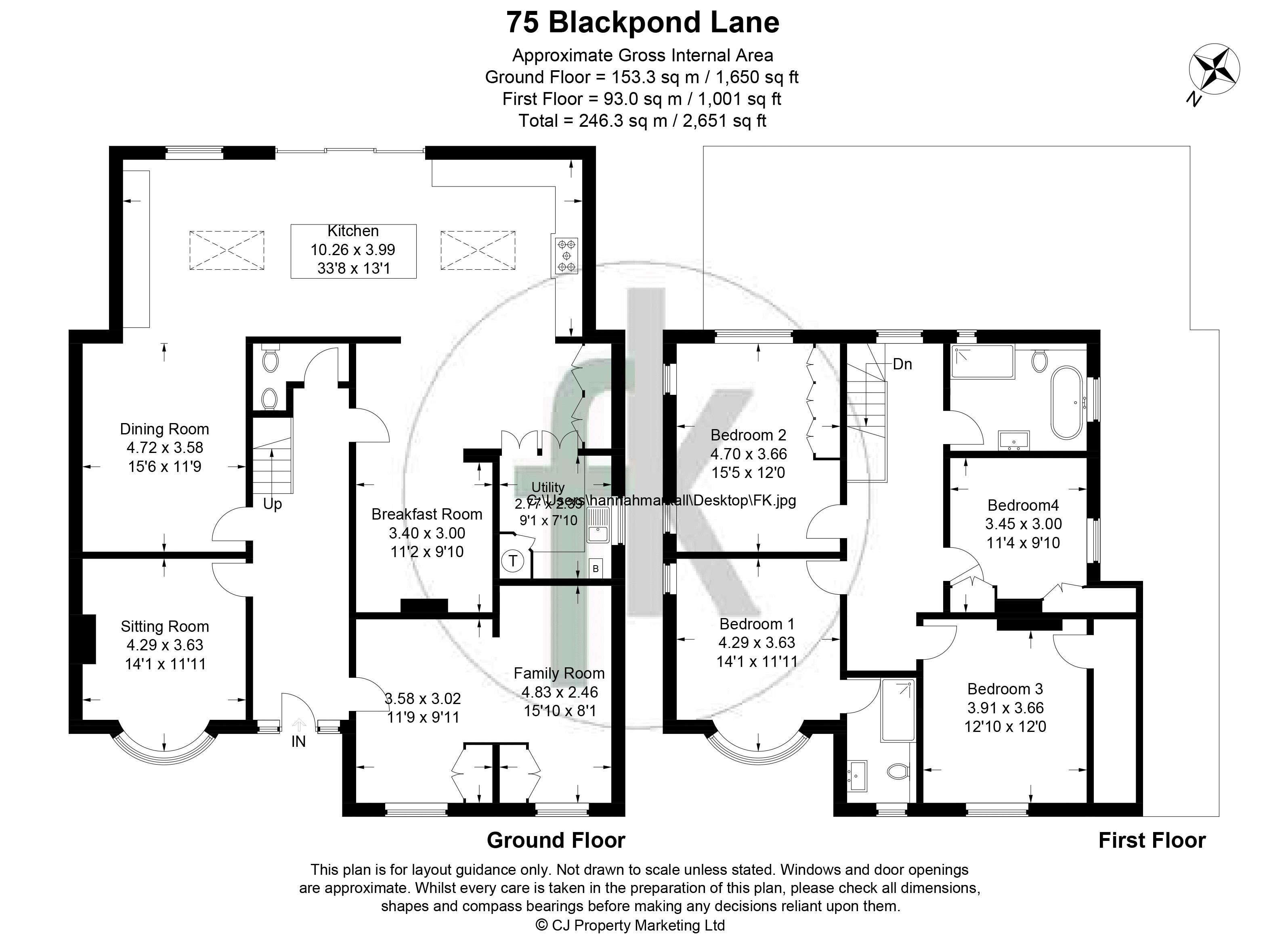- Four Bedroom Detached Residence
- Completely Refurbished Throughout
- Large Gated Driveway with Parking for Several Cars
- Kitchen / Dining / Family Room
- Two/Three Further Reception Rooms
- Ensuite to Primary Bedroom
- Cloakroom and Utility Room
- Planning Permission to Convert Loft Space
4 Bedroom House for sale in Farnham Royal
*SOLD BY FOREMAN KING * This imposing four bedroom detached residence has been sympathetically extended and renovated by the current owners and now offers elegant and spacious accommodation throughout. The property benefits from a large gated driveway providing parking for several vehicles, four reception rooms, including the Kitchen / Dining / Living Room and planning permission to convert the loft into additional bedrooms & a bathroom if required.
The property is approached via electrically operated gates opening into a large driveway providing parking for several vehicles. There is side access to the rear garden. The front door leads into a spacious Entrance Hall with panelled walls and Karndean flooring with doors to all downstairs rooms and stairs to first floor.
There is a Living Room off the hallway overlooking the front garden via a large bay window and on the other side a Study with fitted shelving and units, wooden flooring and archway opening to a further reception area which could be used as a Home Gym or meeting room.
At the end of the Hall is a downstairs Cloakroom and a doors to the Kitchen / Dining / Family Room.
The Kitchen is well fitted with a wide range of floor and wall mounted panelled units incorporating a dishwasher, 5 ring Range Cooker and double sink unit. A further range of panelled doors give access to a hidden Utility Room and further storage cupboards. The Utility Room has space for a washing machine and tumble drier, additional fridge or freezer and houses the water cylinder. In the Dining Area there is a feature fireplace and a large kitchen Island provides further storage cupboards, a wine fridge and a lovely seating area with views via the large sliding doors to the west facing landscaped garden. There is a matching fitted dresser incorporating a TV unit with wiring and storage below and a further Family Room with drop down lighting (ideal for a pool table) connecting back to the Hallway. There is under floor heating in the extended part of the kitchen.
Upstairs, the spacious landing gives access to the loft with two Velux windows and planning permission to convert into an additional bedroom and bathroom if required.
There are currently four double bedrooms and two bathrooms (both with under floor heating). The dual aspect Primary Bedroom features a bay window overlooking the front and has a contemporary en-suite shower room with a large shower cubicle. Bedroom Two is a dual aspect room with a range of built in wardrobe cupboards incorporating a TV unit and Bedroom Three has access to large eaves storage. Bedroom Four also has fitted wardrobes. These bedrooms are served by a stylish Family Bathroom with a freestanding bath and shower cubicle.
The Garden is west facing and with a wide patio sweeping across the back of the house and links to the level lawn. Mature trees give privacy and a useful storage shed is tucked away down the side. There is gated side access.
Important Information
- This is a Freehold property.
Property Ref: EAXML15419_10079210
Similar Properties
Dippingwell Court, Farnham Common
4 Bedroom House | Guide Price £1,250,000
A beautifully presented four bedroom family house being the last remaining new build property on this exclusive devel...
Wood End Close, Farnham Common
4 Bedroom House | Guide Price £1,250,000
An attractive and elegant four bedroom detached family house situated in a quiet cul de sac location featuring a mature...
Hammond End, Farnham Common, Buckinghamshire SL2
5 Bedroom Detached House | Asking Price £1,200,000
SOLD BY FOREMAN KING. An immaculately decorated and very spacious five bedroom detached family house benefitting from a...
5 Bedroom House | Guide Price £1,295,000
* SOLD BY FOREMAN KING * A spacious and very elegant five bedroom detached family house, situated in a popular and soug...
Parsonage Lane, Farnham Common
6 Bedroom House | Guide Price £1,300,000
* SOLD BY FOREMAN KING * Approached via a long gated driveway, a substantial six bedroom detached family house, situate...
Ashenden Walk, Farnham Common, Buckinghamshire SL2
6 Bedroom Detached House | Asking Price £1,395,000
* SOLD BY FOREMAN KING *. An impressive six bedroom family home in sought after cul-de-sac with large gardens providing...
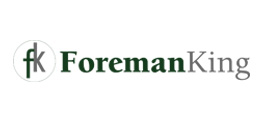
Foreman King (Farnham Common)
The Broadway, Farnham Common, Buckinghamshire, SL2 3QL
How much is your home worth?
Use our short form to request a valuation of your property.
Request a Valuation
