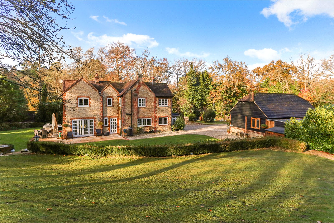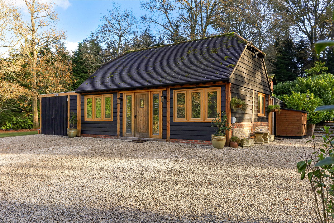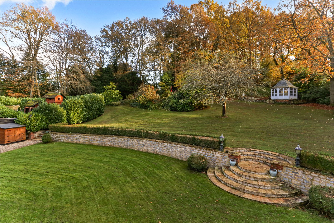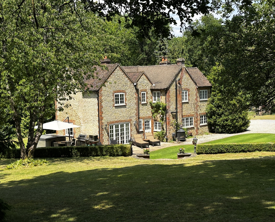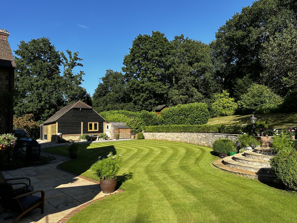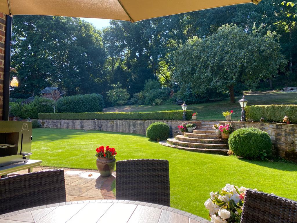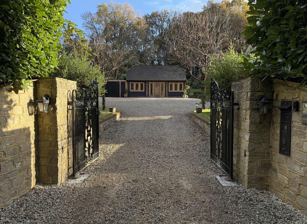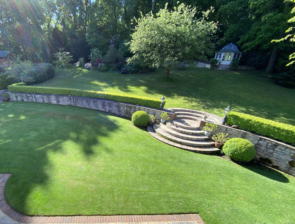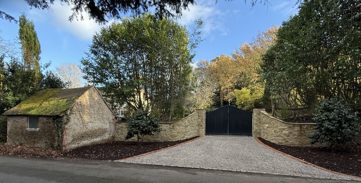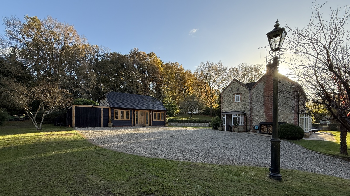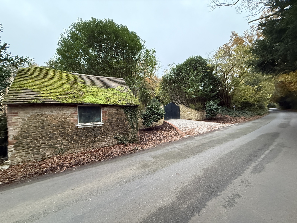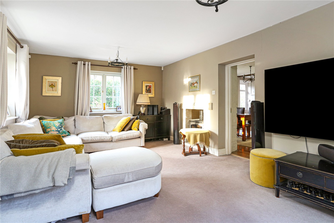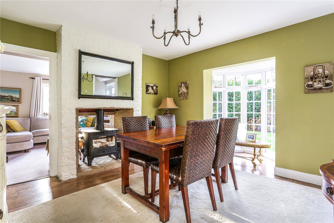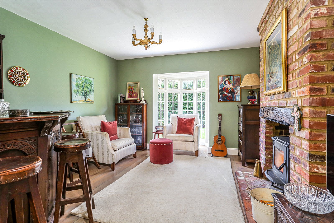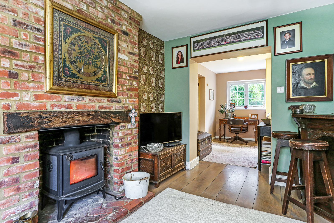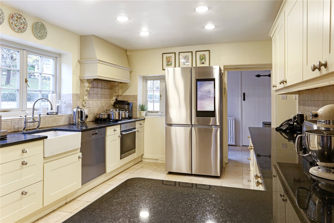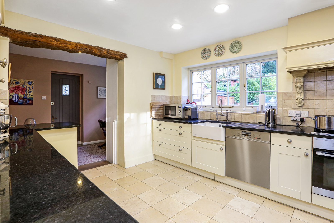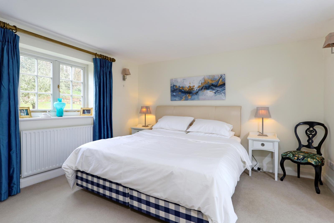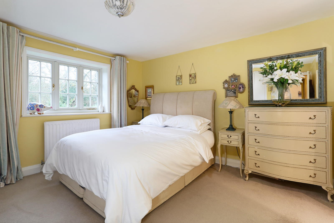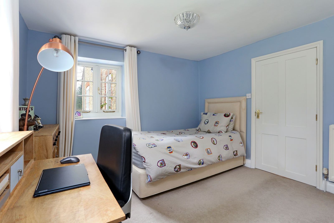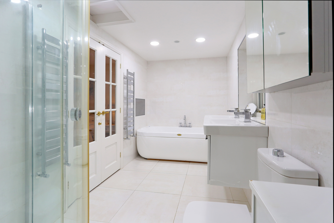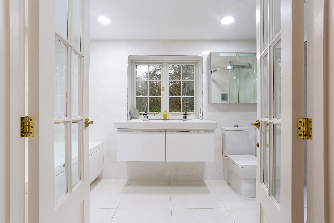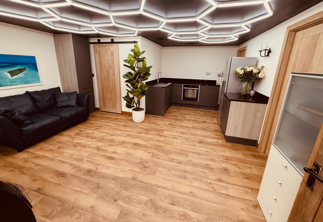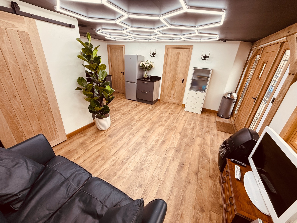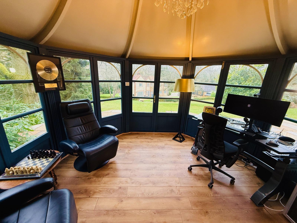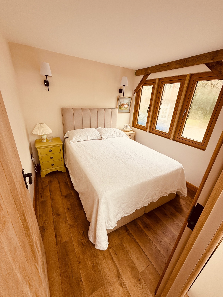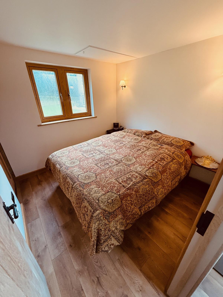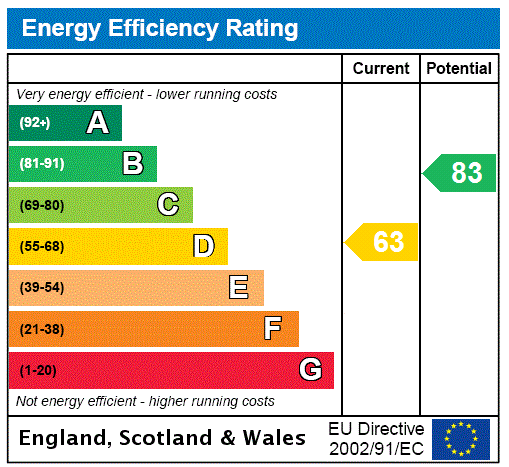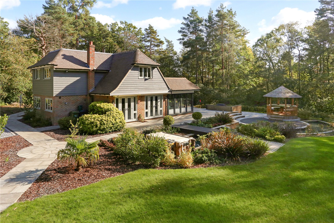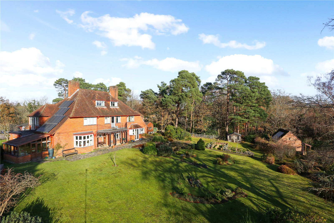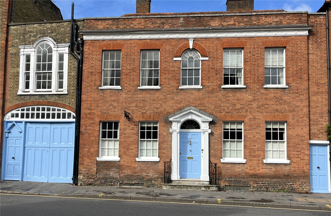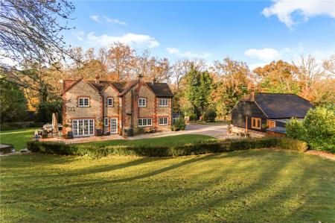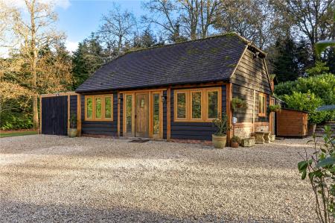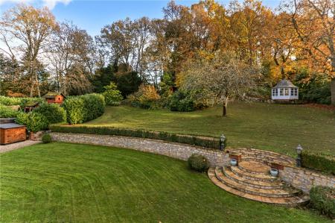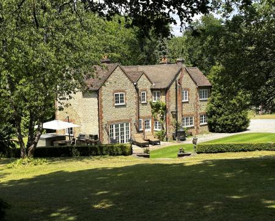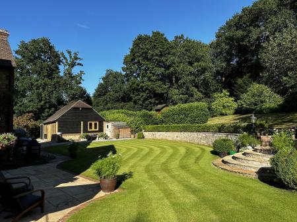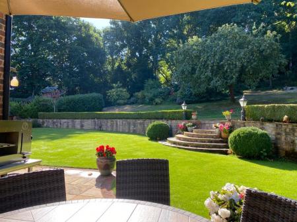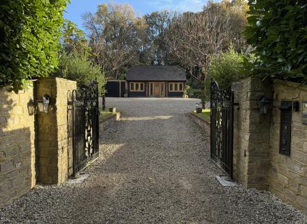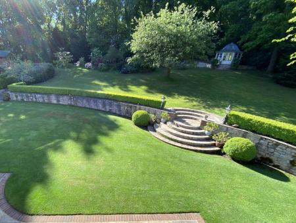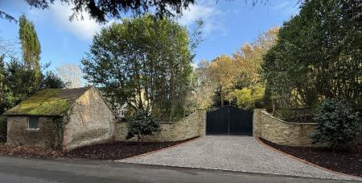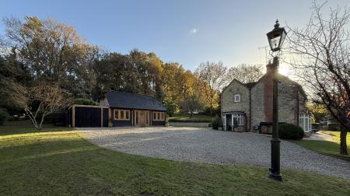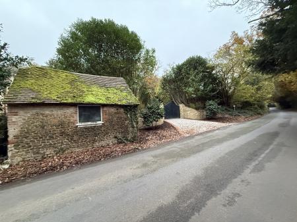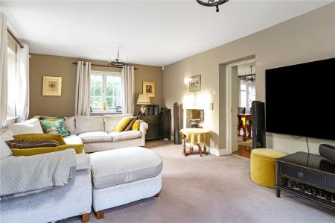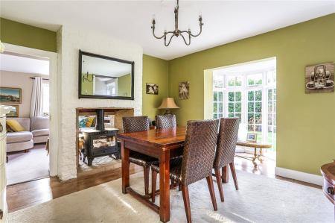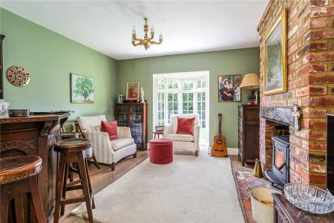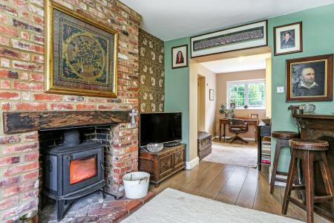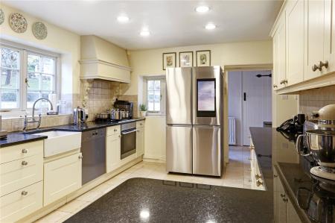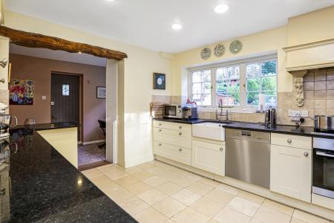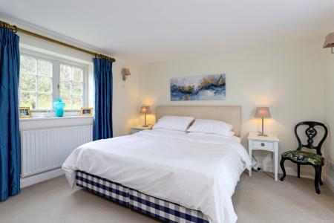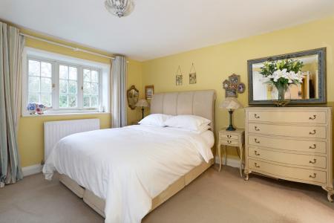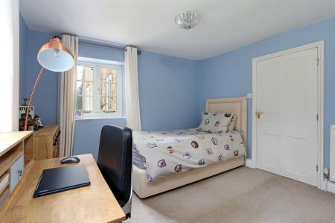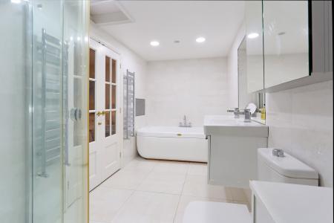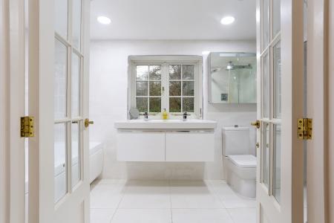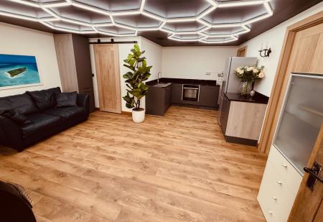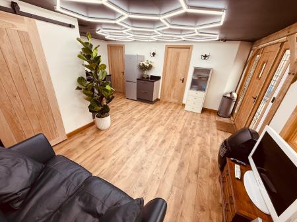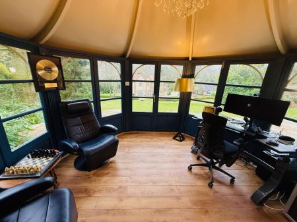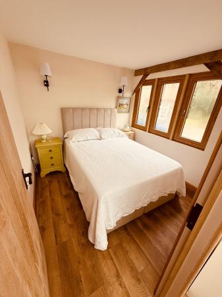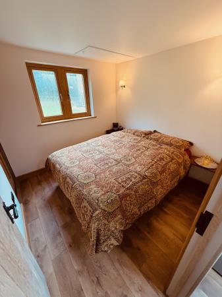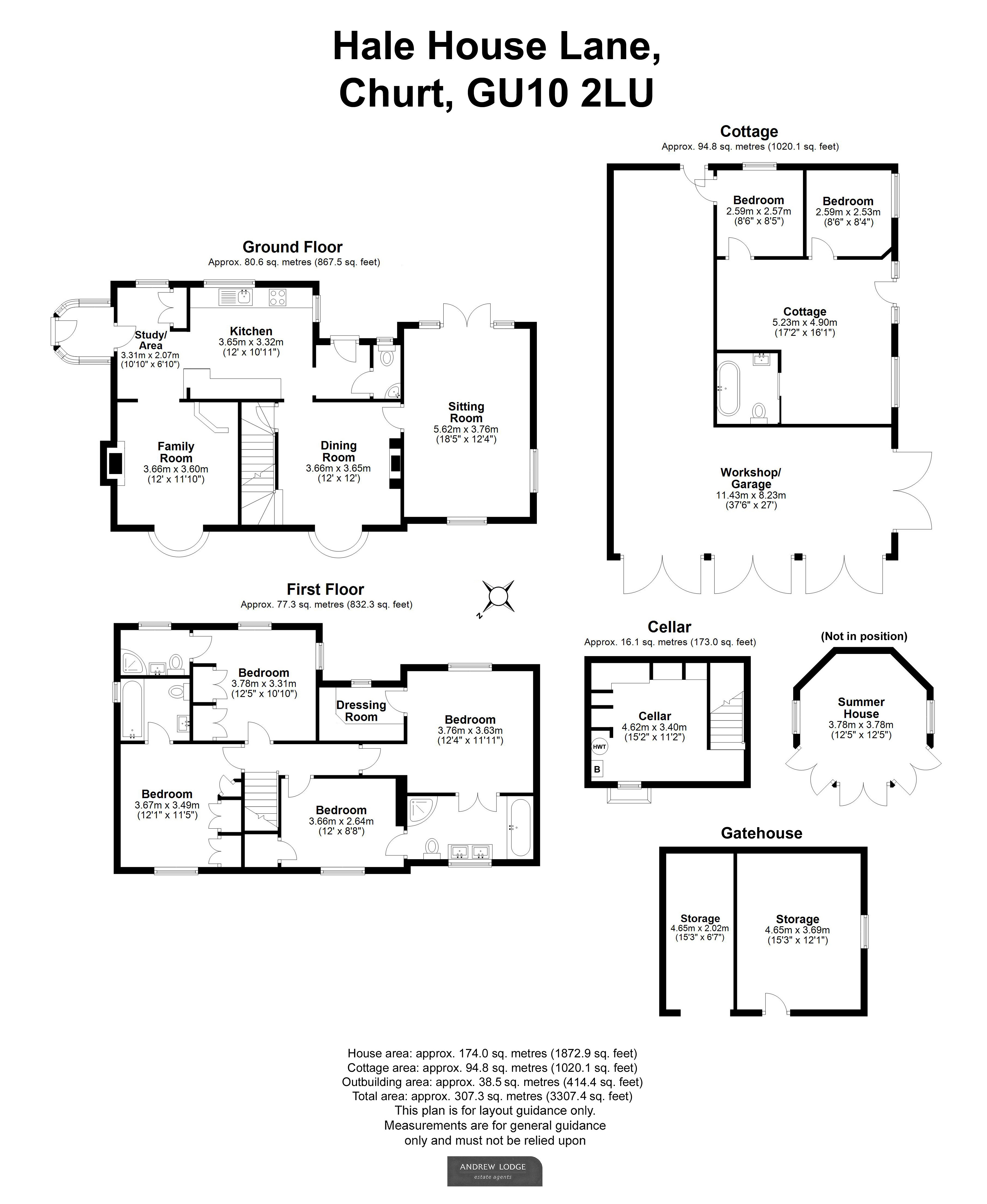6 Bedroom House for sale in Farnham
A fine stone country house combining period charm and modern living, featuring an additional 2 bedroom Oak cottage, set on an expansive approx. 1.4 acre landscaped garden enjoying a sense of seclusion yet convenient to local amenities and surrounding countryside
Property Summary This rare property offers the opportunity to own a piece of history coupled with luxury modern day living all set within a serene and spacious countryside retreat.
This exceptional circa. 1850 built detached family home is a unique offering, steeped in history and surrounded by the beauty of nature. Set on an expansive landscaped garden of approximately 1.4 acres, the property combines period charm and versatile living incorporating a separate oak cottage annex, perfect for extended family, guest accommodation and potential rental opportunities. Further enhancement exists with planning permission already granted for a sizeable kitchen extension and additional double garage. Planning References: WA/2024/00508 - WA/2023/02243 - WA/2023/01962
Situated in a peaceful and very private semi-rural setting, this character property enjoys a sense of seclusion, whilst remaining accessible to Churt village and the nearby towns of Farnham, Haslemere and Godalming, all with excellent links to London.
Ground Floor Front door to Entrance Porch into Reception/Study area with solid oak flooring, wide archway through to the Snug/Family Room with a beautiful bay window. The snug features an original brick ceiling height chimney breast with Morso log burning stove. From the reception area the oak flooring leads to.
Kitchen Well fitted southerly facing rear aspect kitchen with wealth of eye and base level units and granite worktops, Villeroy & Boch Butler sink unit, Miele dishwasher, Miele electric oven, Miele gas hob with extractor hood above and space for American style fridge/freezer. Leading through to: Porch with glazed door on to garden patio and door to Cloakroom with period designer two-piece suite.
Dining Room Dining room with attractive bay window overlooking front garden and dual aspect log burning stove (requires a flue). Doorway with stairs leading down to cellar and stairway to first floor.
Cellar/Utility Cellar/Utility with plumbing for washing machine and space for tumble drier, condensing Worcester mains gas fired boiler and hot water tank (mains pressure) with Porcelanosa porcelain tiled floor and fitted shelving.
Sitting Room Triple aspect Sitting room enjoying wonderful views over the landscaped gardens and grounds. Attractive dual aspect fireplace housing log burning stove (requires a flue) and casement French double doors to the rear patio and garden.
First Floor Landing with access to following rooms.
Master Bedroom Master bedroom - Southerly facing rear aspect affording wonderful views over the rear garden. Featuring walk-in dressing room with cherrywood shelving and generous hanging space, with a picture window overlooking the garden. Luxury en-suite bathroom in classic white with Villeroy & Boch twin sink units and mirror cabinet, Double ended Jacuzzi Spa bath, mirror LCD TV, Grohe rain shower and w.c. Axor Grohe designer shower and bath taps and heated towel rails. Ensuite is fully tiled with Porcelanosa porcelain tiling throughout and underfloor electric heating.
Bedroom 2/Guest bedroom Bedroom 2/Guest bedroom - front aspect providing a wonderful outlook to private front garden and built-in wardrobes. Luxury en-suite bathroom with Villeroy & Boch bath with overhead shower, featuring Axor Grohe push button thermostatic controller. Villeroy & Boch basin with cabinet, w.c. and mirrored cabinet. Fully tiled in classic white Porcelanosa porcelain tiles.
Bedroom 3 Bedroom 3 - rear aspect with pretty views to front garden, door to Jack & Jill bathroom leading to master bedroom ensuite and built-in wardrobe.
Bedroom 4 Bedroom 4 - double aspect, wonderful views over the rear and side garden, built-in wardrobes. En-suite shower room in classic white with w.c. and heated towel rail.
Outside The property has two separate driveways with stone walled entrances. The primary entrance is approached via an Antique wrought iron fully automated gate which leads to the Oak Cottage and Main House. There is parking and turning for many vehicles on the main gravel drive.
The Oak Cottage The Oak Cottage is a classic black and tan Oak framed former “Badger Barn”. Approved as fully habitable ancillary accommodation, it is insulated throughout and features a large open plan sitting room with fully fitted kitchen featuring granite worktops, Bosch hob and dishwasher, Neff oven and integrated washing machine. The cottage also includes two double bedrooms and a bathroom with classic white Villeroy and Boch bath and basin. Additionally, there is a large single carport/enclosed garage with significant workshop and storage area to the rear.
Kitchen Garden To the left of the main driveway, sits a pretty kitchen garden with Wysteria arbor and bordered by David Austin roses, featuring Victorian style green house with wrought iron gated access into fruit trees and raised flower and vegetable beds. All positioned to capture full sun throughout the day.
The Gatehouse The second driveway features a beautiful stone entrance leading from an original circa 1850 detached stone gatehouse. The gatehouse known as “Littlemore” has power and would be suitable for annex conversion or home office/gym use with renovation. Leading from the driveway entrance are solid wooden double gates (prepared for automation) and a hard standing foundation for double oak framed garage. Planning permission already granted.
Grounds The approx. 1.4 acre grounds provide an idyllic picturesque setting featuring beautifully landscaped rear gardens with attractive limestone paved patios, ideal for entertaining and al fresco dining, to open terraced lawns with sweeping stone walls and circular stairway leading to the summerhouse and oak woodlands. The garden borders are interspersed with Azaleas, Camelias and Rhododendron shrubs, lined by mature oak trees. The main lawn around the house features a fully automatic irrigation system with pop up sprinklers and mains powered lighting throughout the garden.
Victorian style summer house The rear of the garden features a Victorian style classic lead roofed summer house. The building has three sets of French doors leading to its private patio area and features double glazing, insulation with power and lighting. Behind the building there is an oak woodland with further elevated views across the entire property.
General Services - Mains water, electricity and drainage. Gas heating to radiators.
Local Authority - Waverley B.C., The Burys, Godalming GU7 1HR 01483 523333
Council Tax - Band G with an annual charge for the year ending 31.03.25 of £3,969.30.
EPC Rating - D
Tenure - Freehold
Mobile data available indoors (subject to network), available outdoors. Standard broadband available.
Situation Halemore occupies a delightful position and enjoys a sense of seclusion while remaining accessible to Churt village with a number of local amenities including a village shop and newsagent, church, village hall and infant school. The Crossways is a well supported local pub and Bel & The Dragon is a boutique hotel/gastro-pub within short walking distance.
Farnham The Georgian town centre of Farnham offers a comprehensive range of shopping, recreational and cultural pursuits, with bustling cobbled courtyards boasting many shops, cafés and restaurants including Gail’s, Cote Brasserie, Bill's, Pizza Express and Zizzi. There is a Waitrose, Sainsbury's, Leisure Centre, David Lloyd Club, local Rugby, Football and Tennis clubs, and Farnham's historic deer park offering over 300 acres of beautiful open countryside, providing opportunities for walking, cycling and dog walking. Farnham's Brightwells Yard brings something for everyone to the heart of historic Farnham, with a new 25-unit shopping centre, six-screen cinema, cafés, bars, restaurants, open space, and parking set alongside 1, 2 and 3 bedroom apartments. There is also a good choice of state and private schools, including Edgeborough, Frensham Heights, Barfields and the outstanding OFSTED rated Weydon (Academy) Secondary school. St John's Infant school in Churt is also highly regarded.
Location Farnham town centre 5 ½ miles (Waterloo from 53 minutes)
Haslemere 6 miles (London Waterloo 52 minutes)
Godalming 10 miles (London Waterloo 47 minutes)
Guildford 15 miles
Central London 45 miles
(All distances and times are approximate).
Directions Leave Farnham via South Street and at the traffic lights go straight across into Station Hill. Continue over the railway crossing and take the right hand fork into Tilford Road. Continue on this road for approximately four miles into Tilford. After crossing the bridge go straight on, passing the Green on your left, continue on this road, passing Hankley Golf Club and Rushmoor village shop. Turn right into Hale House Lane where the property can be found after a few hundred meters on the left hand side.
Important Information
- This is a Freehold property.
Property Ref: 869511_AND240381
Similar Properties
Long Hill, The Sands, Farnham, Surrey, GU10
4 Bedroom House | Guide Price £2,250,000
A superb modern detached family house, beautifully extended and refurbished to a very high standard, set in delightful l...
Lodge Hill Road, Lower Bourne, Farnham, Surrey, GU10
6 Bedroom House | Guide Price £2,000,000
A substantial early Edwardian detached family home, combining period charm and versatile living, with 4 separate self co...
West Street, Farnham, Surrey, GU9
5 Bedroom House | Guide Price £1,800,000
A handsome Grade II listed landmark house offering substantial accommodation, garaging and wonderful gardens and grounds...
How much is your home worth?
Use our short form to request a valuation of your property.
Request a Valuation

