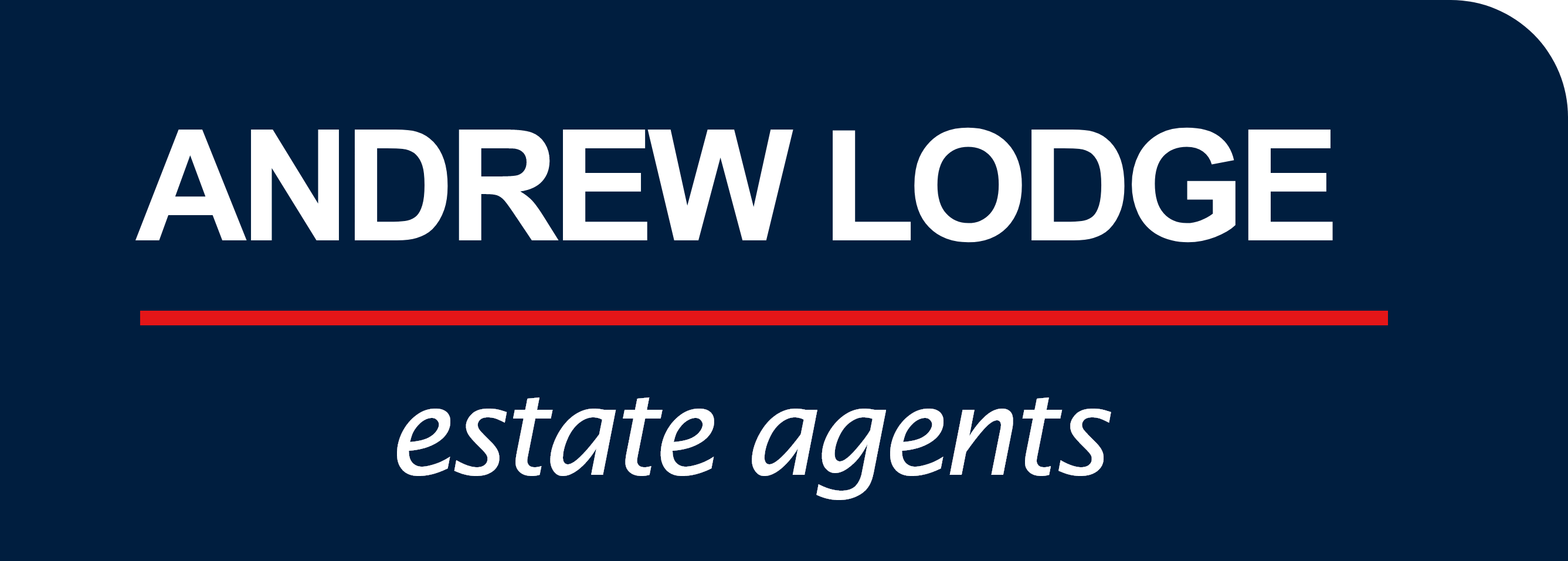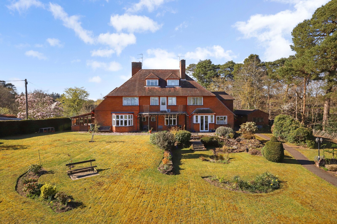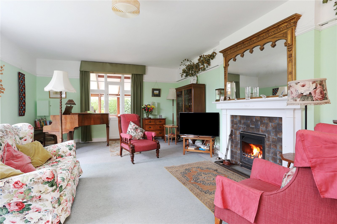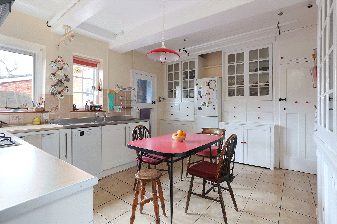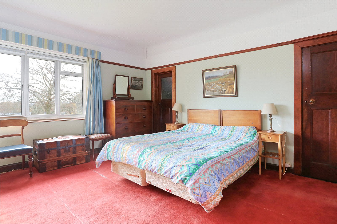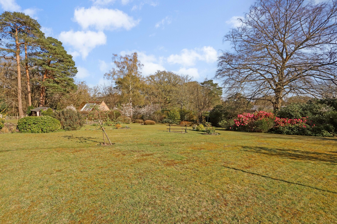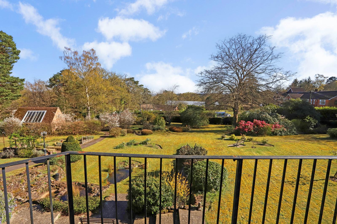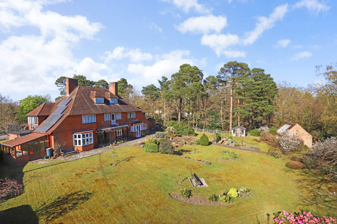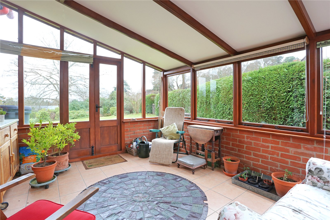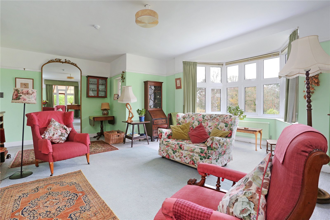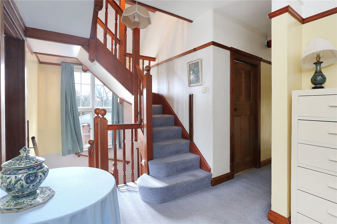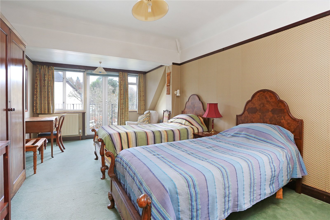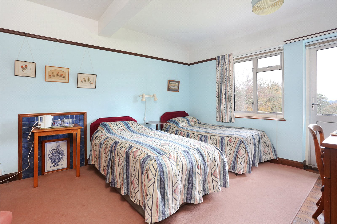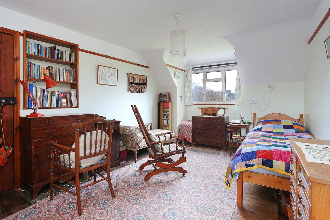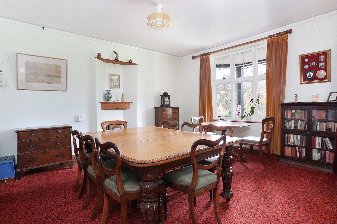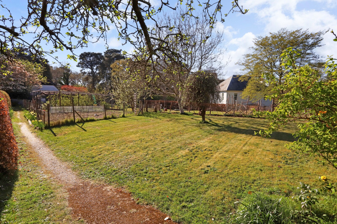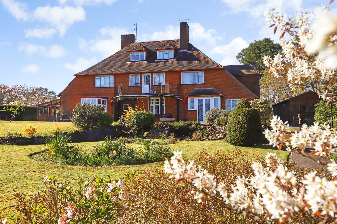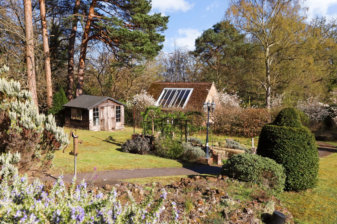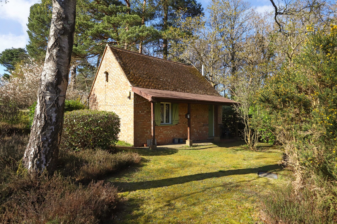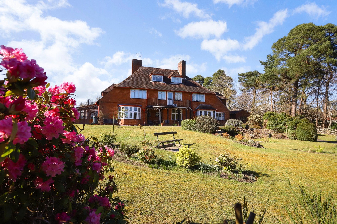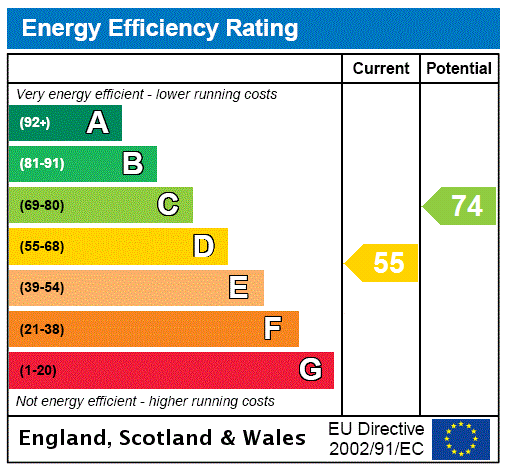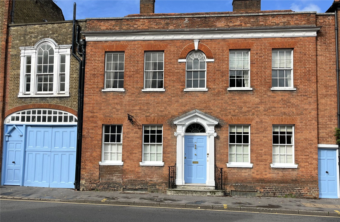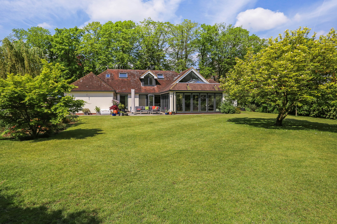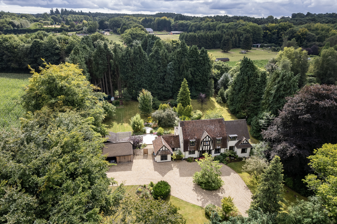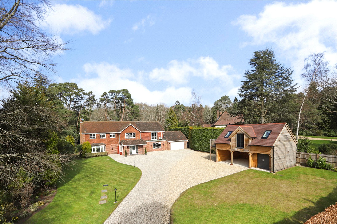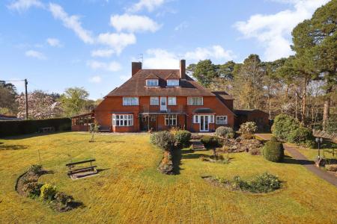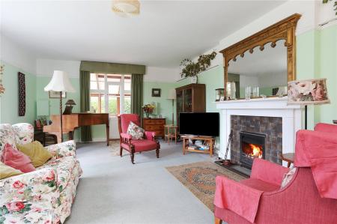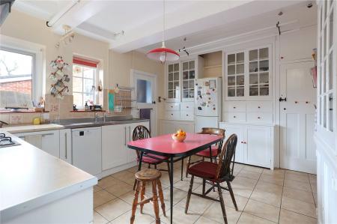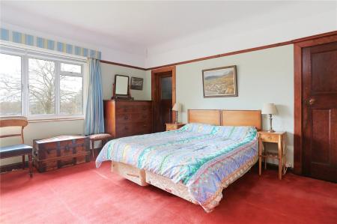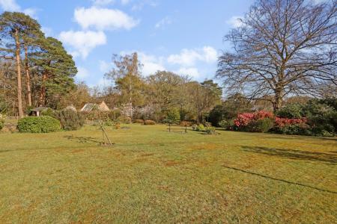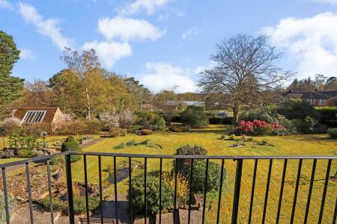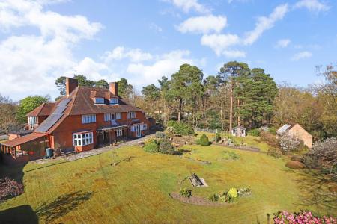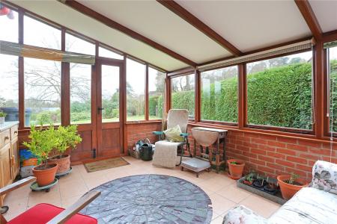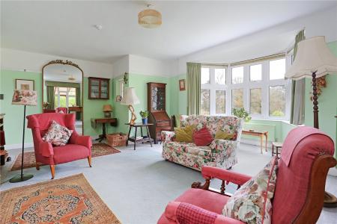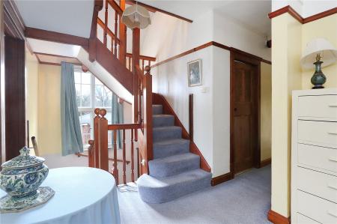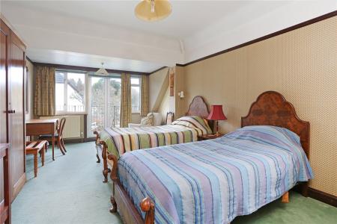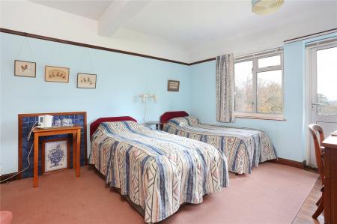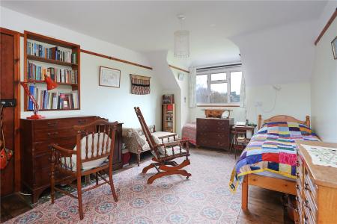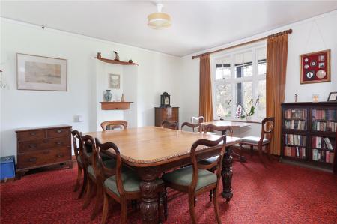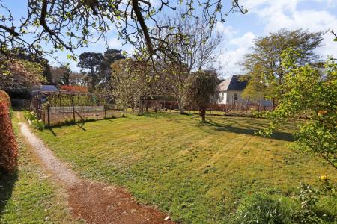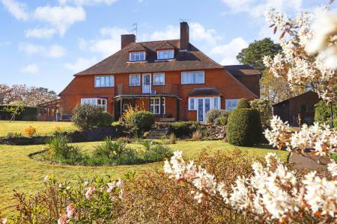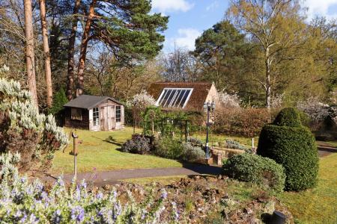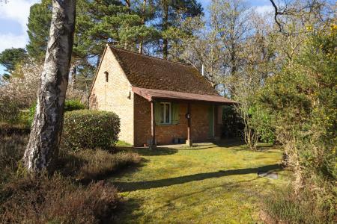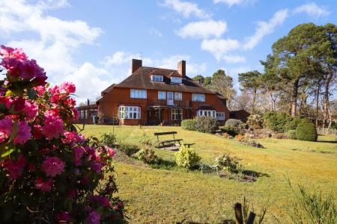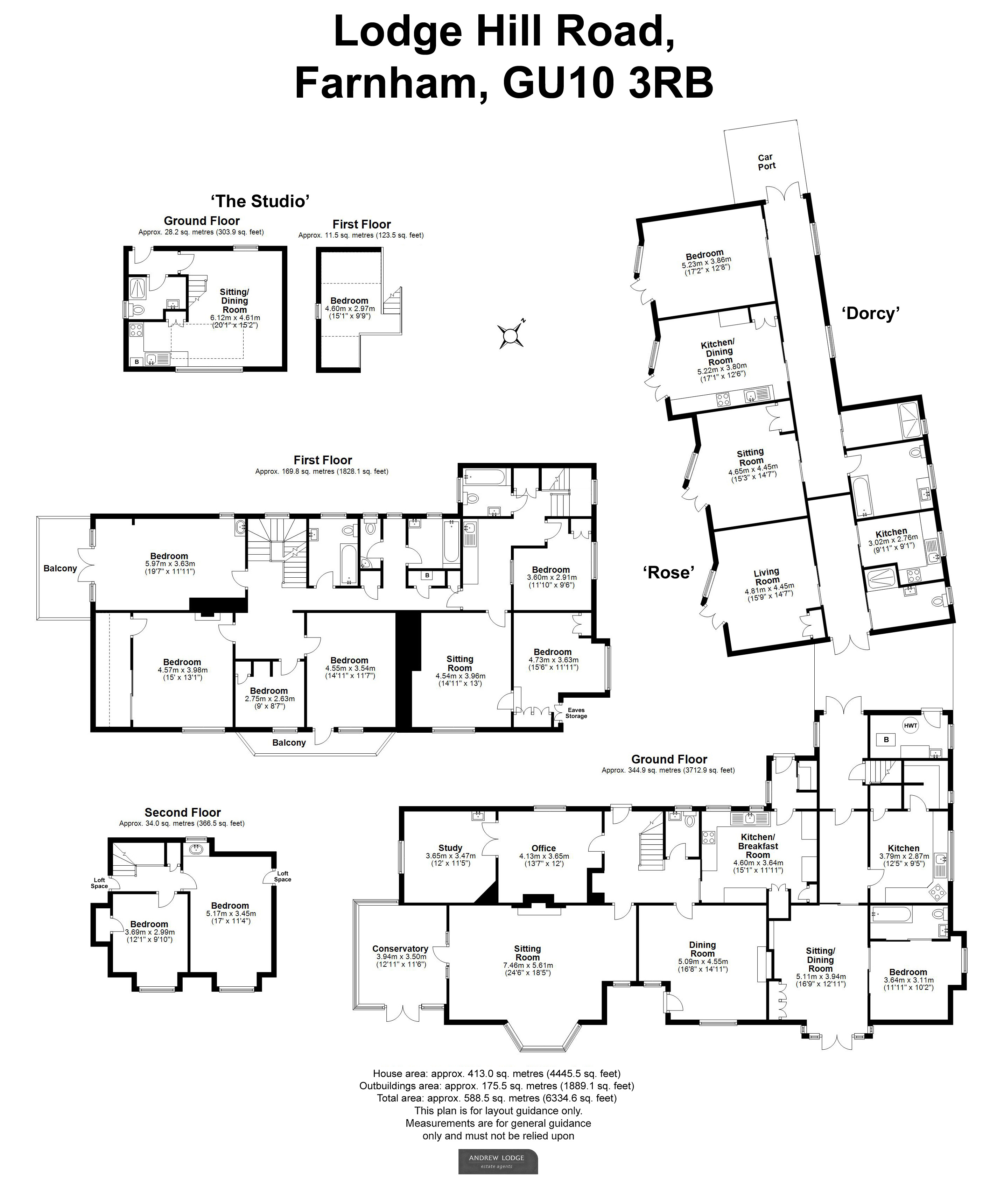6 Bedroom House for sale in Farnham
A substantial early Edwardian detached family home, combining period charm and versatile living, with 4 separate self contained flats and a detached studio, providing rental opportunities, and set within wonderful grounds extending to approximately 1.75 acres * Development Potential s.t.p.p. *
Property Summary An extremely rare opportunity to purchase an early Edwardian substantial detached family home dating back to approximately 1923 and coming to the market for the first time since being built. The property occupies a wonderful plot extending to approx. 1.75 acre and offering development opportunities (s.t.p.p.). There is an additional detached fully self contained studio and 4 apartments, perfect for extended family, guest accommodation and potential rental opportunities.
Main House
Ground Floor Welcoming reception area with staircase to first floor and cloaks recess. Cloakroom with two-piece high level suite. Drawing room with attractive bay window providing fine views over the gardens, tiled open fireplace with mantle above, door to: Conservatory/Sun lounge providing lovely views over the garden and double doors to outside. Dining room - a fine room for entertaining and stable door to outside. Office and Study with interconnecting double doors, one with a wash hand basin affording a wonderful working environment.
First Floor Landing with linen cupboard, cupboard housing Vaillant gas fired boiler and slatted shelving. Door gives access to separate first floor apartment.
4 bedrooms, two with balconies enclosed by iron railings. Fine views to the front. 2 bathrooms and a separate w.c. with wash hand basin.
Second Floor Landing - door gives access to boarded loft.
Bedroom - double aspect, stunning far reaching views to front, vanity wash hand basin, doors to boarded loft rooms. Bedroom 6 with front aspect, wonderful views.
No. 1. Dorcy Flat Separate building. Ground floor apartment, entrance hall, bedroom, kitchen/breakfast room, sitting room, shower room, bathroom. Council tax Band D. EPC rating E.
No. 2. Rose Flat Ground floor studio flat. Entrance hall, shower room, kitchen, sitting/bedroom, separate outside boiler/utility room servicing the four flats. Council tax band C. EPC rating D.
No. 3. Terrace Flat Ground floor apartment, communal entrance, reception hall, sitting room, bedroom, bathroom, kitchen/breakfast room. Council tax band C.
No. 4. East Flat First floor flat, communal entrance hall, 2 bedrooms, bathroom, kitchen area. Council tax band C.
The Studio Detached studio with hallway, vaulted sitting room, mezzanine bedroom, kitchen area, shower room. Council tax band A. EPC rating F.
Gardens and Grounds The property is centrally positioned within mature gardens and grounds with large open lawns, paved seating areas, ornate garden pond and exquisite ironstone walling, interspersed with numerous specimen plants, shrubs and trees, screened and enclosed by mature hedging. Established large vegetable garden and further open lawns. Heavily wooded copse and pathway to rear. Parking and turning on driveway for numerous vehicles. Right of way for Highclere, 73a Lodge Hill Road. 2 large timber sheds/workshop, one with power and light.
General Services - All mains services. Gas central heating to radiators.
Local Authority - Waverley B. C., The Burys, Godalming GU7 1HR 01483 523333.
Council Tax - Main house band G with an annual charge for the year ending 31.03.25 of £3,946.63.
Tenure - Freehold
EPC Rating - D
Mobile phone data available. Ultrafast broadband.
Situation Occupying a wonderful tucked away position within the heart of Lower Bourne offering an excellent range of amenities including a chemist, doctors surgery, public house, village green, tennis courts, bus routes and an excellent choice of both state and private schools including the renowned South Farnham School. The Bourne Woods are nearby, often used as a location for filming. The Georgian town centre of Farnham offers a comprehensive range of shopping, recreational and cultural pursuits, with bustling cobbled courtyards boasting many shops, cafés and an excellent choice of restaurants including Bill's, Côte Brasserie, Pizza Express and Zizzi. There is a Waitrose, Sainsbury's, Leisure Centre, David Lloyd Club, local Rugby, Cricket, Football and Tennis clubs, and Farnham's historic deer park offering over 300 acres of beautiful open countryside, providing opportunities for walking, cycling and dog walking.
Location Farnham town centre 2 miles, mainline station 1½ miles (Waterloo from 53 minutes)
Guildford 8 miles (Waterloo from 38 minutes)
A31 2 miles, A3 7 miles, London 40 miles
(All distances and times are approximate)
Directions Leave Farnham via Firgrove Hill and continue to the top. At the traffic lights go straight across and proceed down the hill into Lower Bourne. Turn left into Lodge Hill Road where High Wray can be found towards the end of the road on the left hand side.
Important Information
- This is a Freehold property.
Property Ref: 869511_AND220187
Similar Properties
West Street, Farnham, Surrey, GU9
5 Bedroom House | Guide Price £1,700,000
A handsome Grade II listed landmark house offering substantial accommodation, garaging and wonderful gardens and grounds...
Vicarage Hill, Farnham, Surrey, GU9
5 Bedroom House | Guide Price £1,695,000
A stunning 5 bedroom 5 bath/shower room (4 en-suite) detached family home offering spacious and flexible accommodation o...
Churt Road, Hearn, Hampshire, GU35
5 Bedroom House | Guide Price £1,675,000
A most attractive, renovated and extended country home offering privacy and tranquillity situated on an acre plot
Compton Way, Farnham, Surrey, GU10
4 Bedroom House | Guide Price £2,950,000
A stunning 4 bedroom family home with self-contained oak Rookery Barn nestled within the prestigious Moor Park Estate se...
How much is your home worth?
Use our short form to request a valuation of your property.
Request a Valuation
